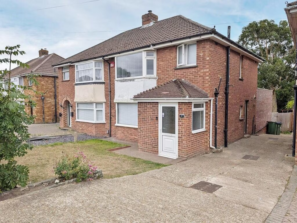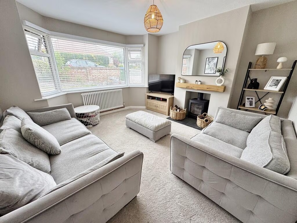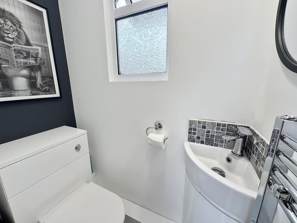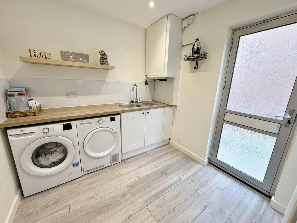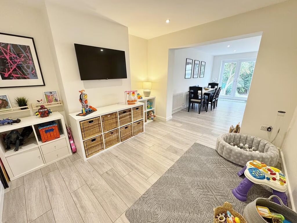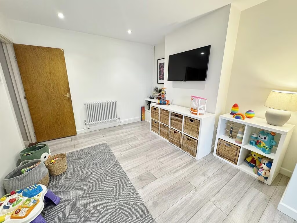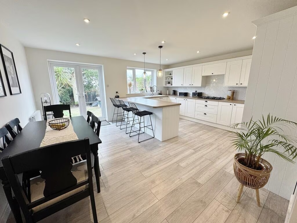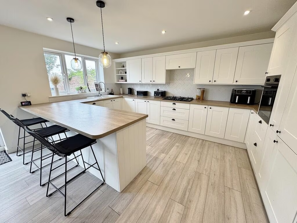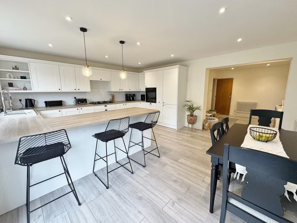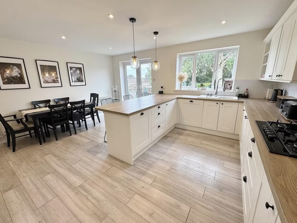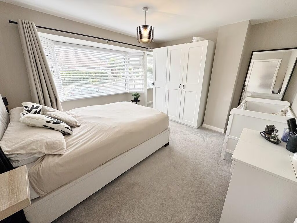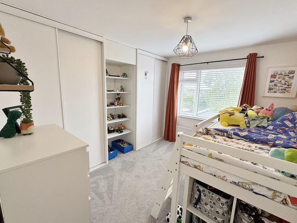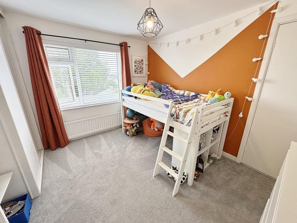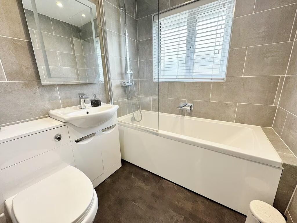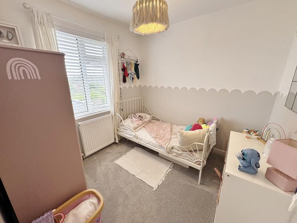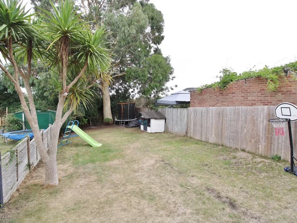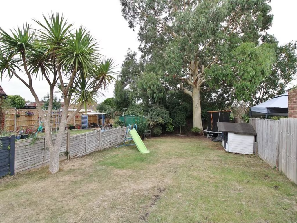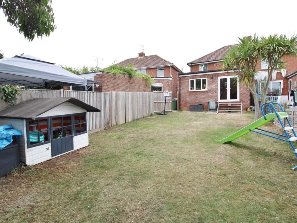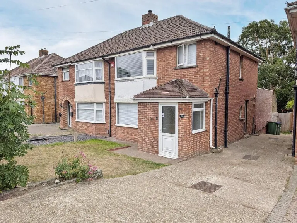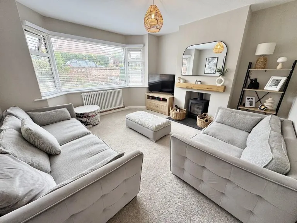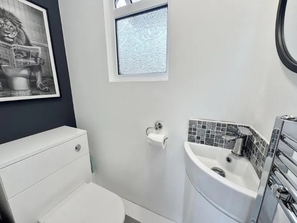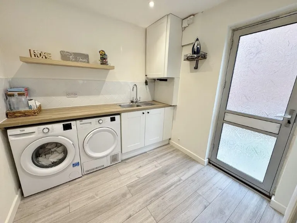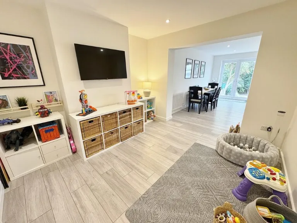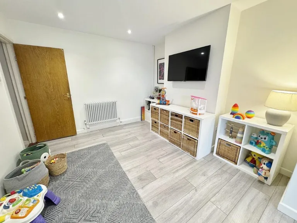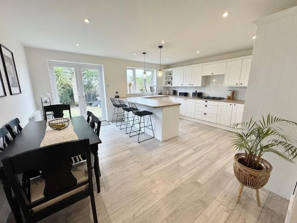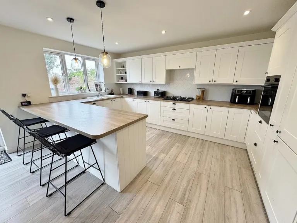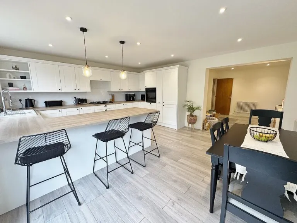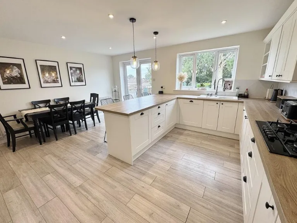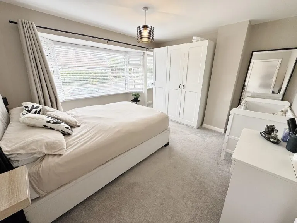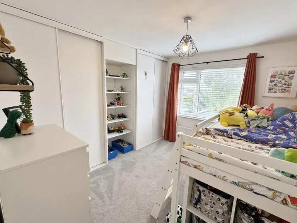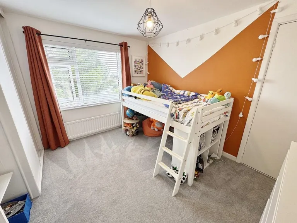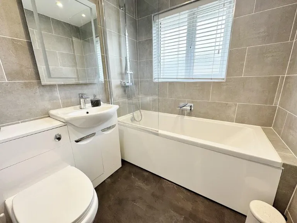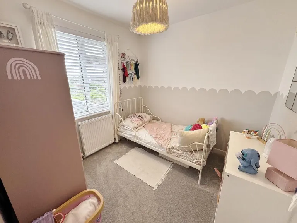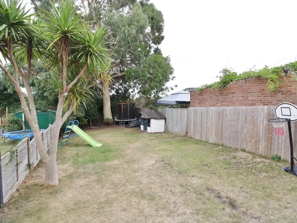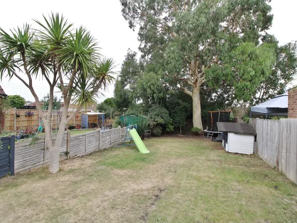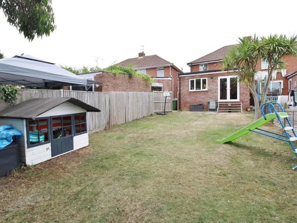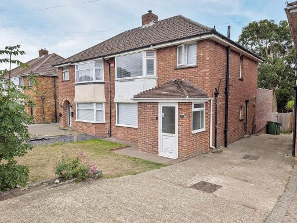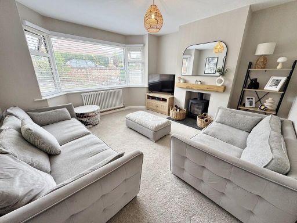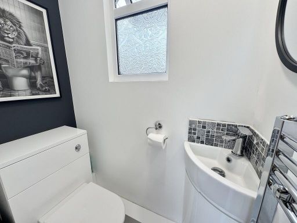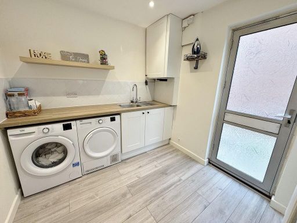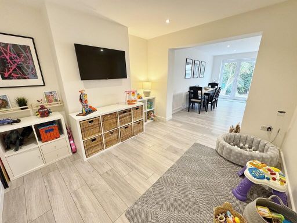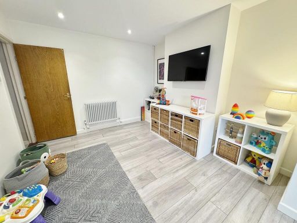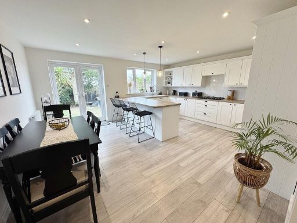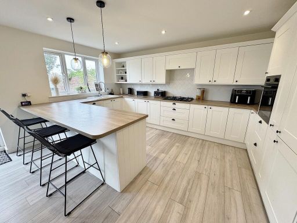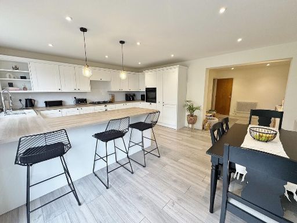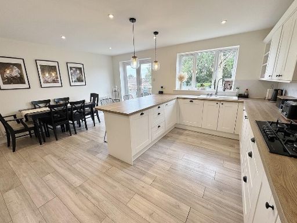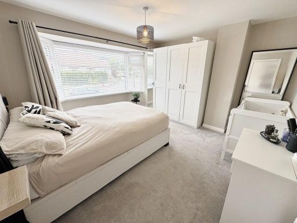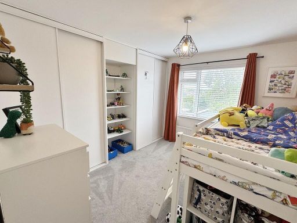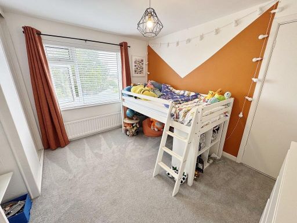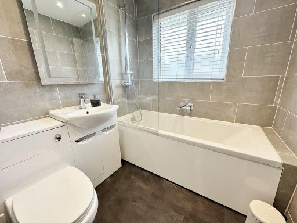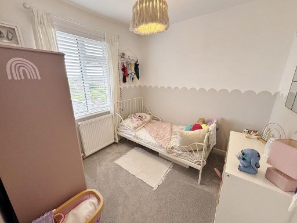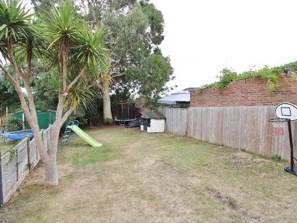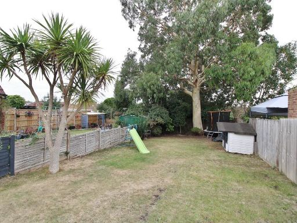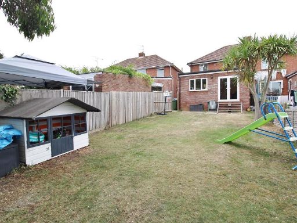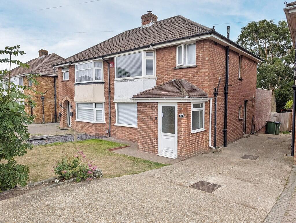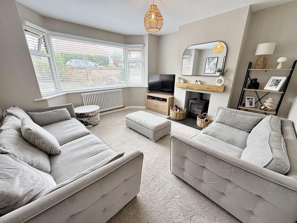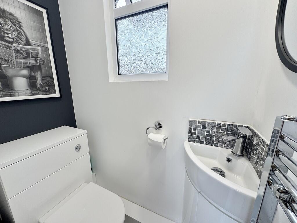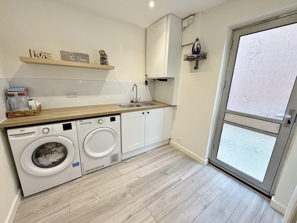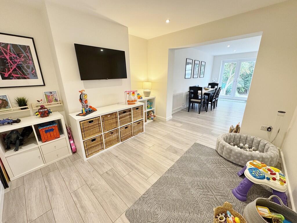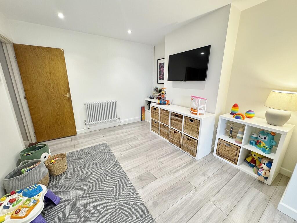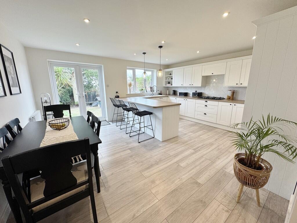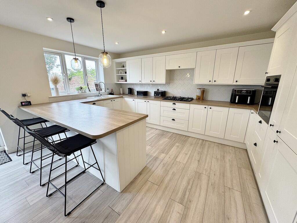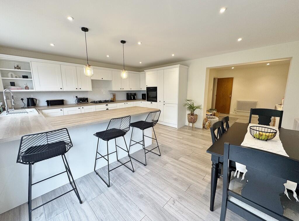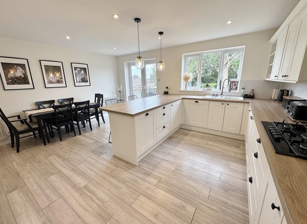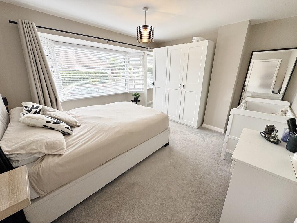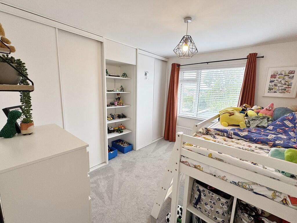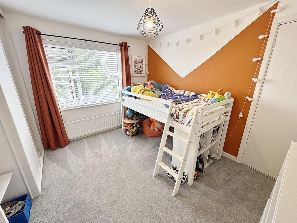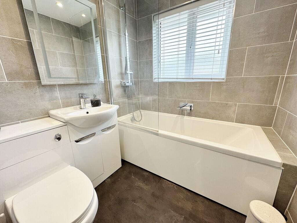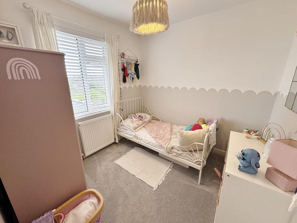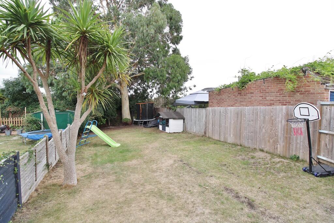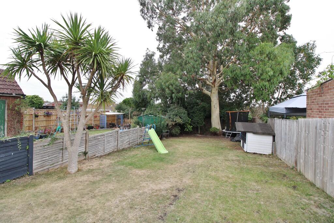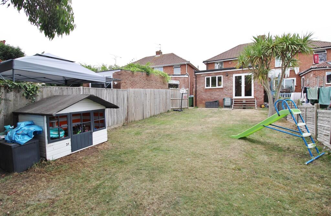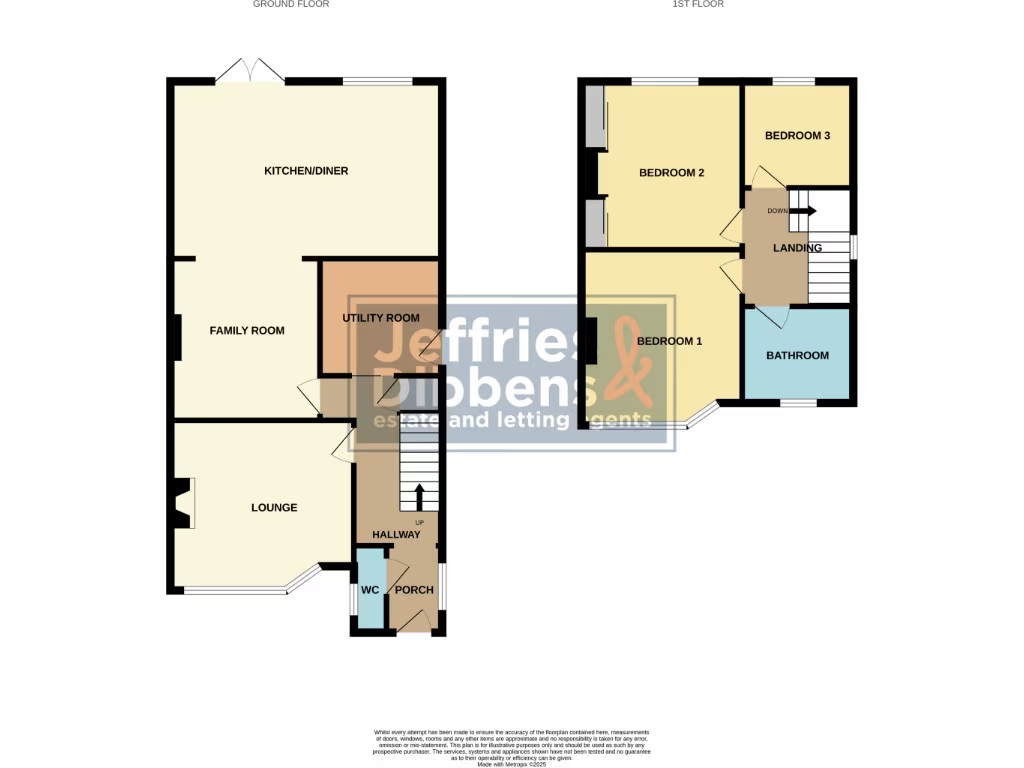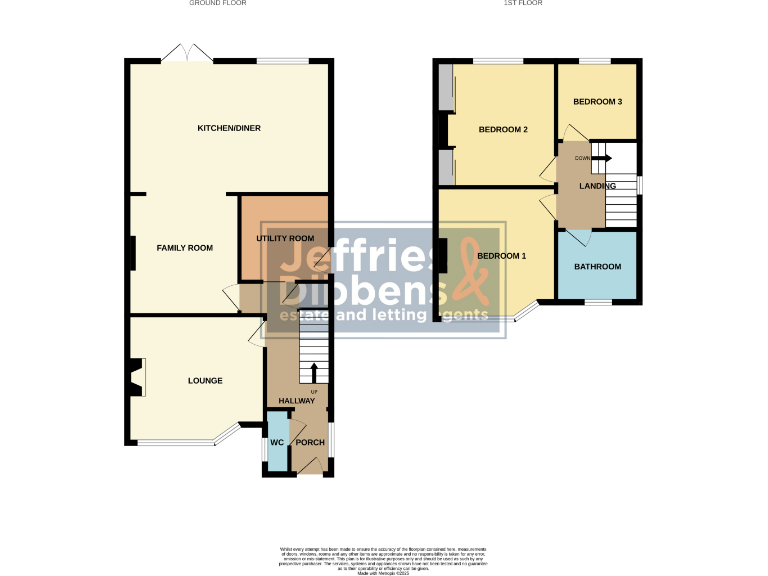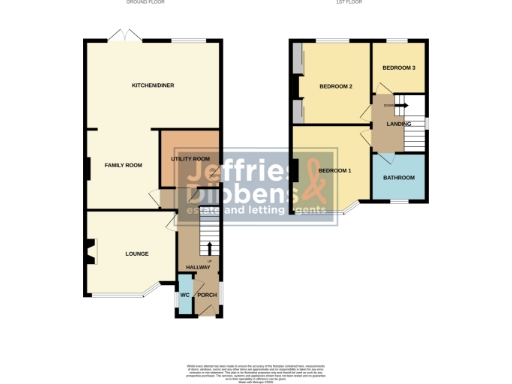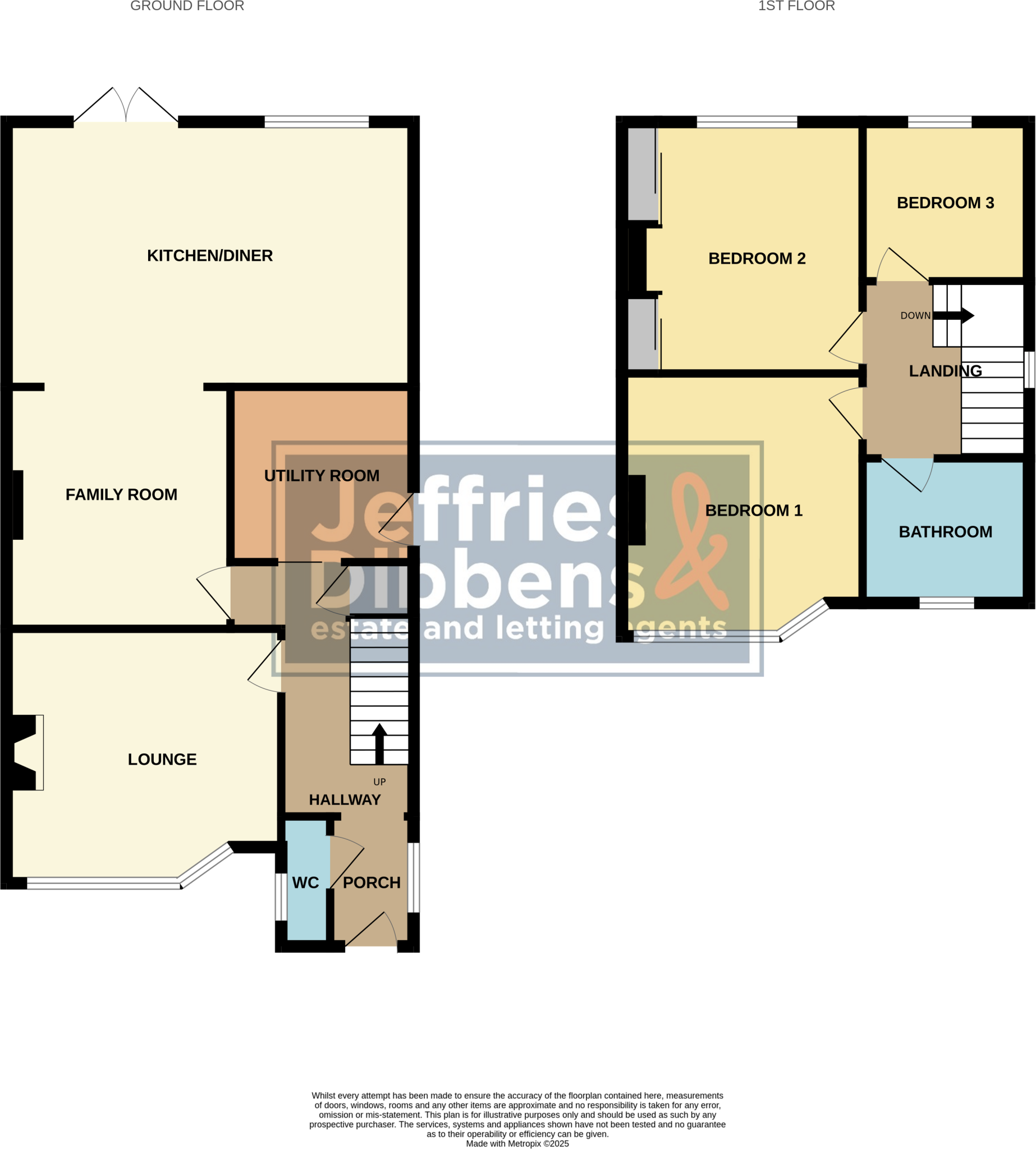Summary - 89 PORTSVIEW AVENUE FAREHAM PO16 8LT
3 bed 1 bath Semi-Detached
Modernised three-bedroom family home with south garden and easy commuting links.
Three good-sized bedrooms with recently refitted family bathroom
Extended open-plan kitchen/diner with French doors to south garden
Separate lounge with log burner; useful ground-floor WC
Utility room with side access, practical for family laundry/storage
Shared driveway for off-street parking; not a private garage
Average overall size (872 sq ft) — suitable for medium family
Double glazing present; install date unknown
One bathroom only; no en-suite facilities
Step inside this extended three-bedroom semi-detached home on Portsview Avenue and you’ll find a ready-to-move-in family layout with contemporary finishes. The ground floor has a separate lounge with a cosy log burner, plus a bright open-plan kitchen/diner with French doors that open onto a south-facing lawn — ideal for weekend family time and evening sun.
Upstairs offers three well-proportioned bedrooms and a recently refitted bathroom. Practical additions such as a utility room with side access, a downstairs WC and generous kitchen/dining space give the house everyday convenience and flexible family living. The property has been modernised throughout, with double glazing and gas central heating via a boiler and radiators.
Outside, the neat rear garden faces south and receives good light, while a shared driveway provides off-street parking. The location is practical for families: a short distance to the train station, town centre amenities and several well-rated primary and secondary schools.
A few points to note: the home is an average-sized, 1950s-built semi, with one family bathroom on the first floor and a shared driveway (not private). Double glazing is present but install date is unknown. Overall this is a smartly presented family home in a quiet, affluent suburb, ready for immediate occupation without major works.
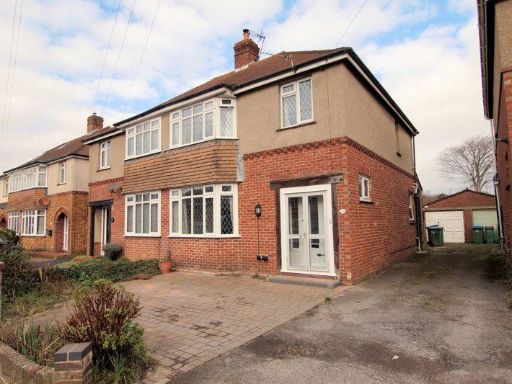 3 bedroom semi-detached house for sale in Romsey Avenue, Portchester, PO16 — £415,000 • 3 bed • 1 bath • 916 ft²
3 bedroom semi-detached house for sale in Romsey Avenue, Portchester, PO16 — £415,000 • 3 bed • 1 bath • 916 ft²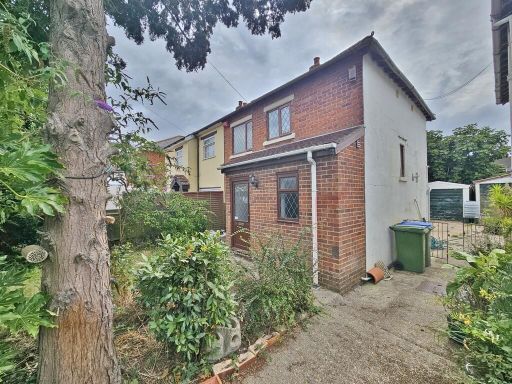 3 bedroom semi-detached house for sale in Westbrook Road, Portchester, PO16 — £240,000 • 3 bed • 1 bath • 894 ft²
3 bedroom semi-detached house for sale in Westbrook Road, Portchester, PO16 — £240,000 • 3 bed • 1 bath • 894 ft²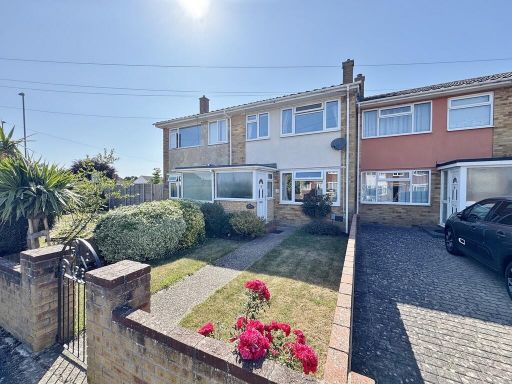 3 bedroom terraced house for sale in The Queensway, Portchester, PO16 — £310,000 • 3 bed • 1 bath • 776 ft²
3 bedroom terraced house for sale in The Queensway, Portchester, PO16 — £310,000 • 3 bed • 1 bath • 776 ft²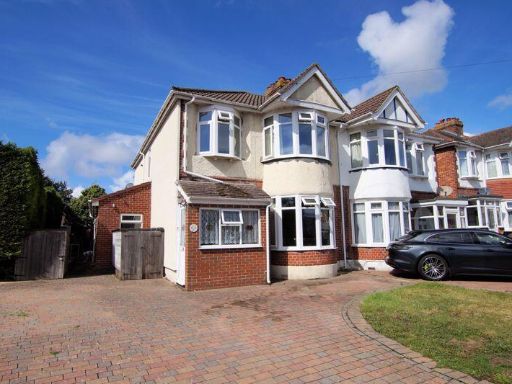 3 bedroom semi-detached house for sale in Hill Road, Portchester, PO16 — £379,950 • 3 bed • 1 bath • 1047 ft²
3 bedroom semi-detached house for sale in Hill Road, Portchester, PO16 — £379,950 • 3 bed • 1 bath • 1047 ft²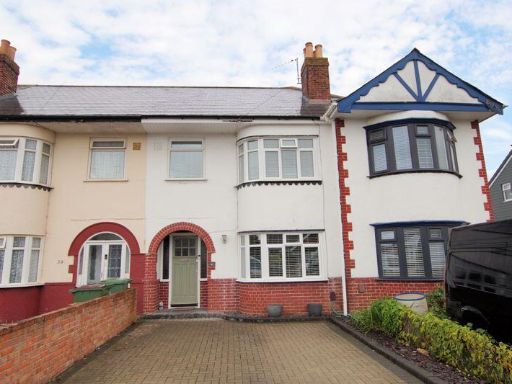 3 bedroom terraced house for sale in The Downsway, Portchester, PO16 — £369,995 • 3 bed • 1 bath • 813 ft²
3 bedroom terraced house for sale in The Downsway, Portchester, PO16 — £369,995 • 3 bed • 1 bath • 813 ft²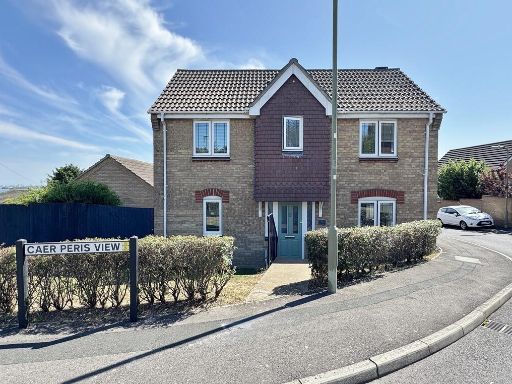 3 bedroom detached house for sale in Caer Peris View, Portchester, PO16 — £420,000 • 3 bed • 2 bath • 905 ft²
3 bedroom detached house for sale in Caer Peris View, Portchester, PO16 — £420,000 • 3 bed • 2 bath • 905 ft²