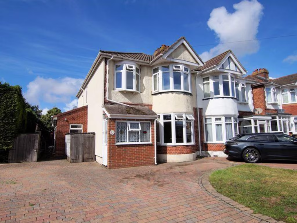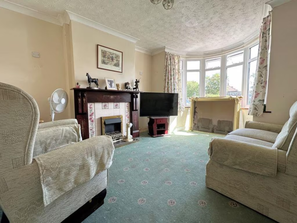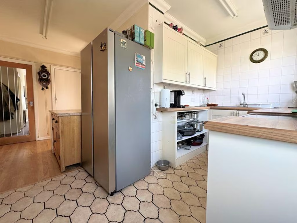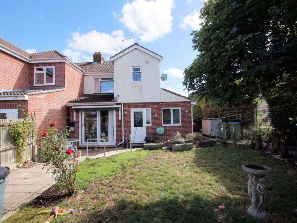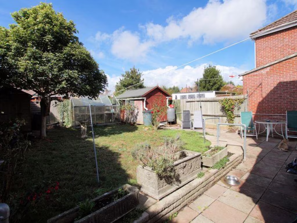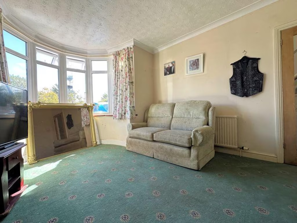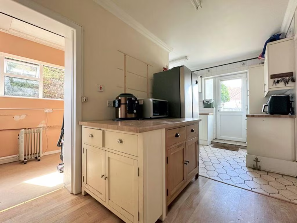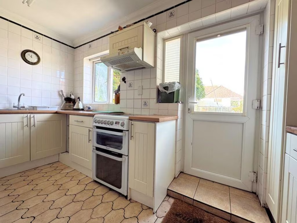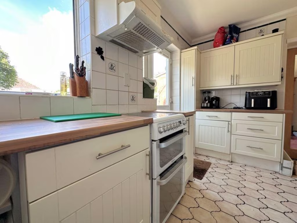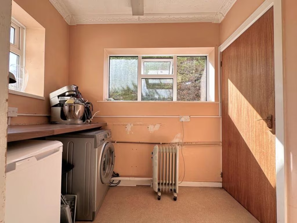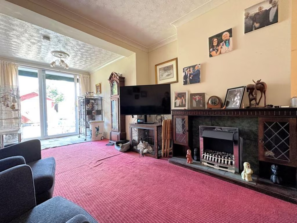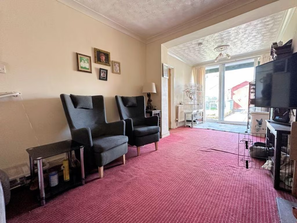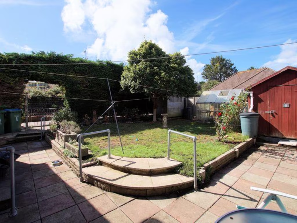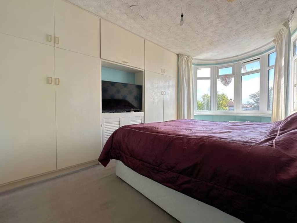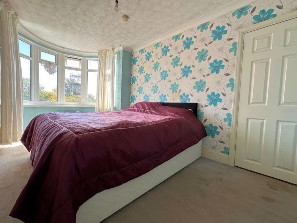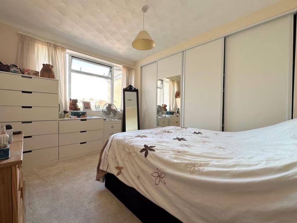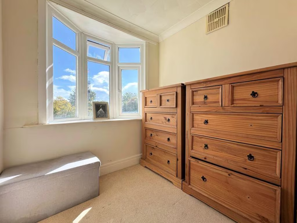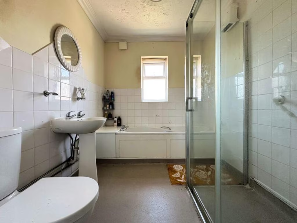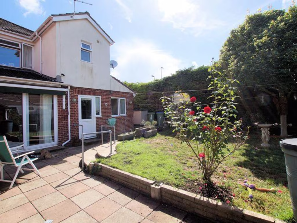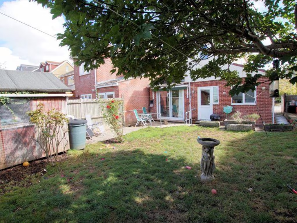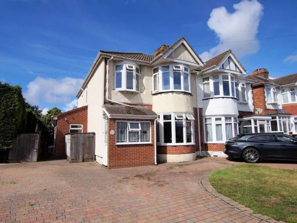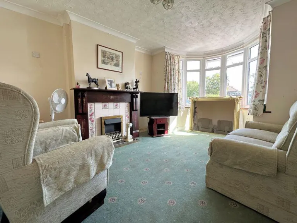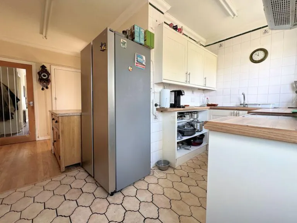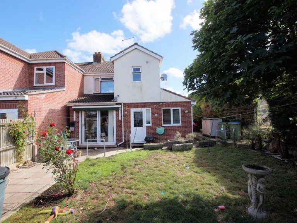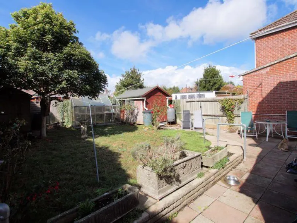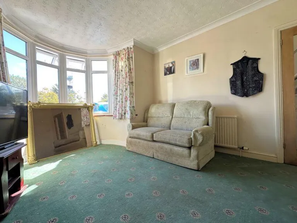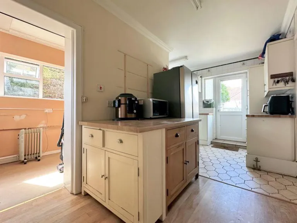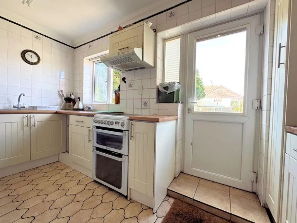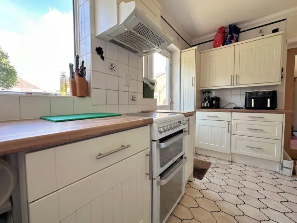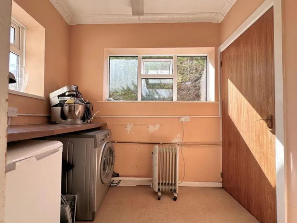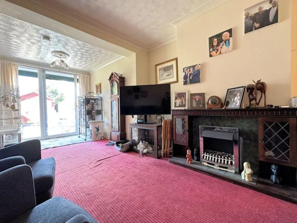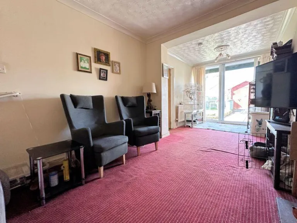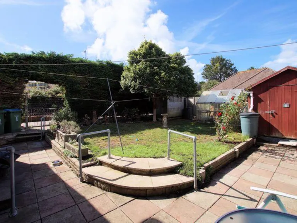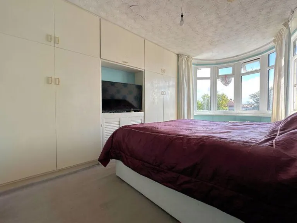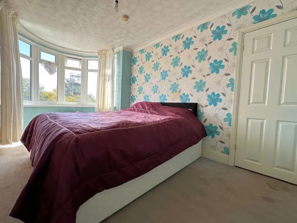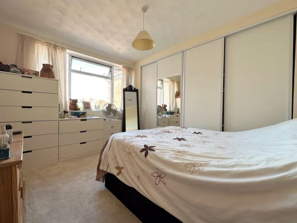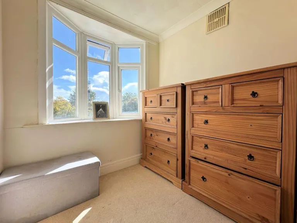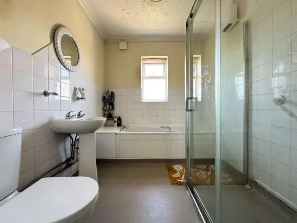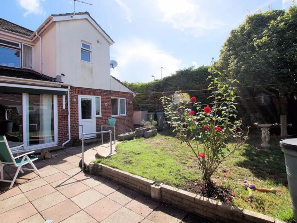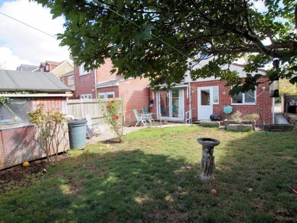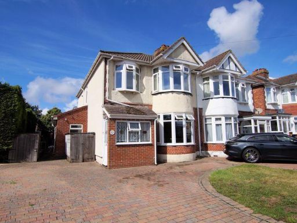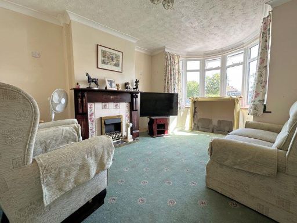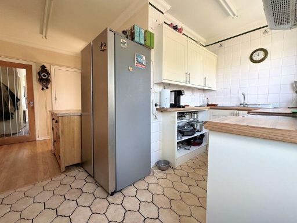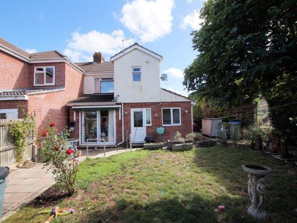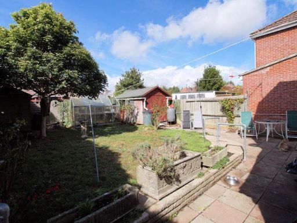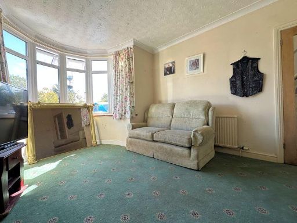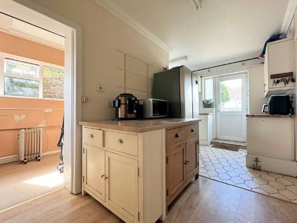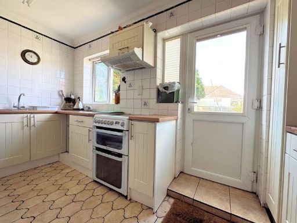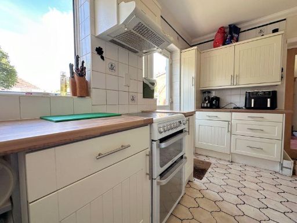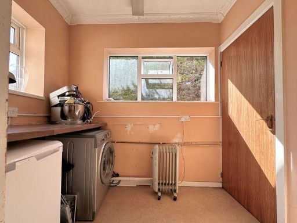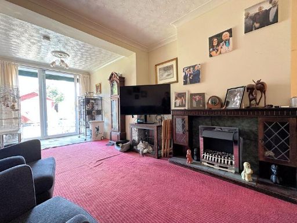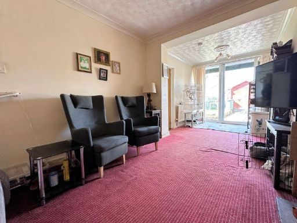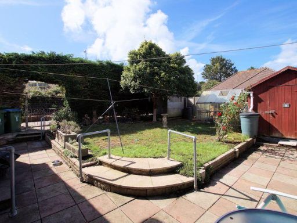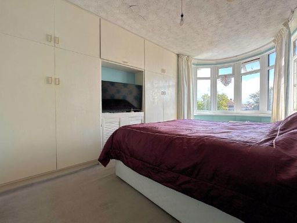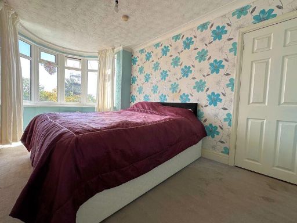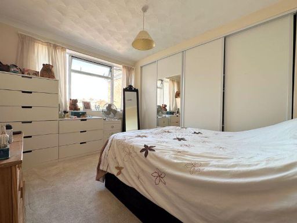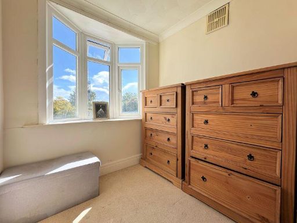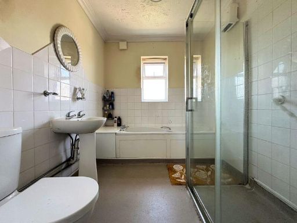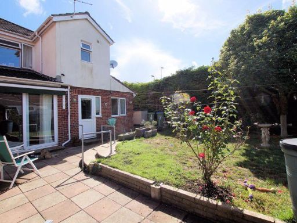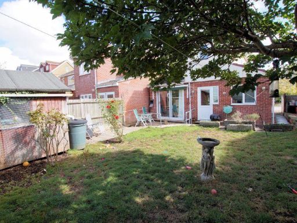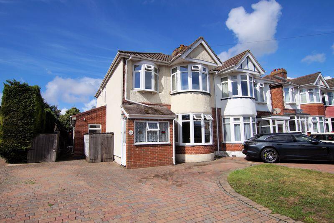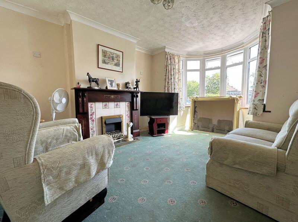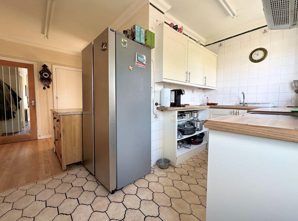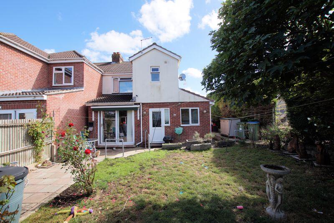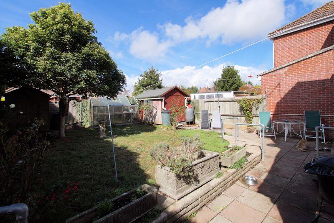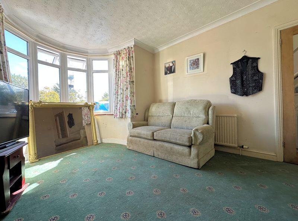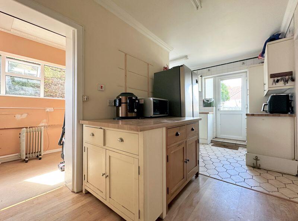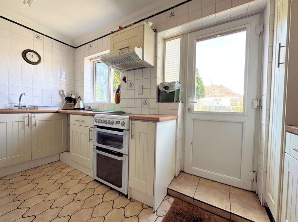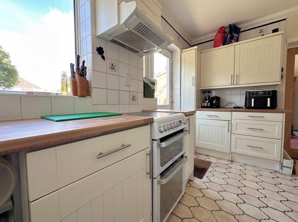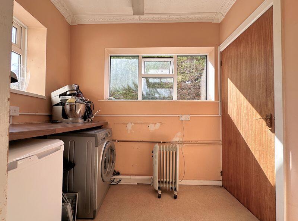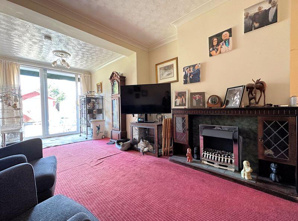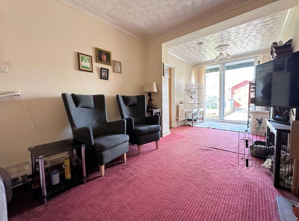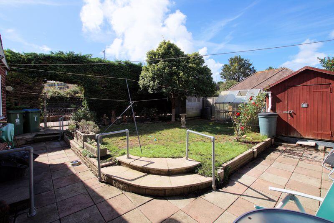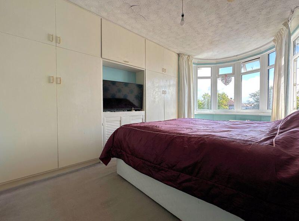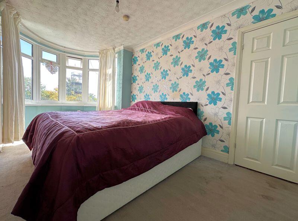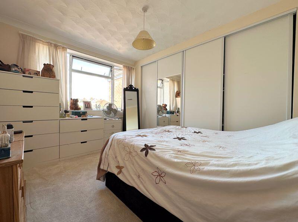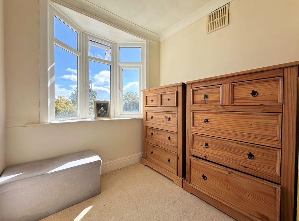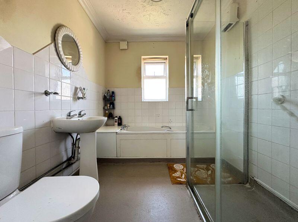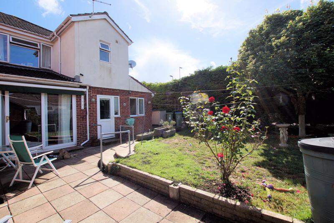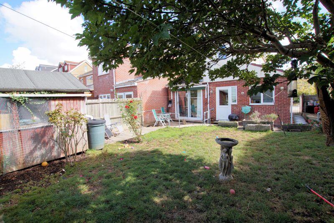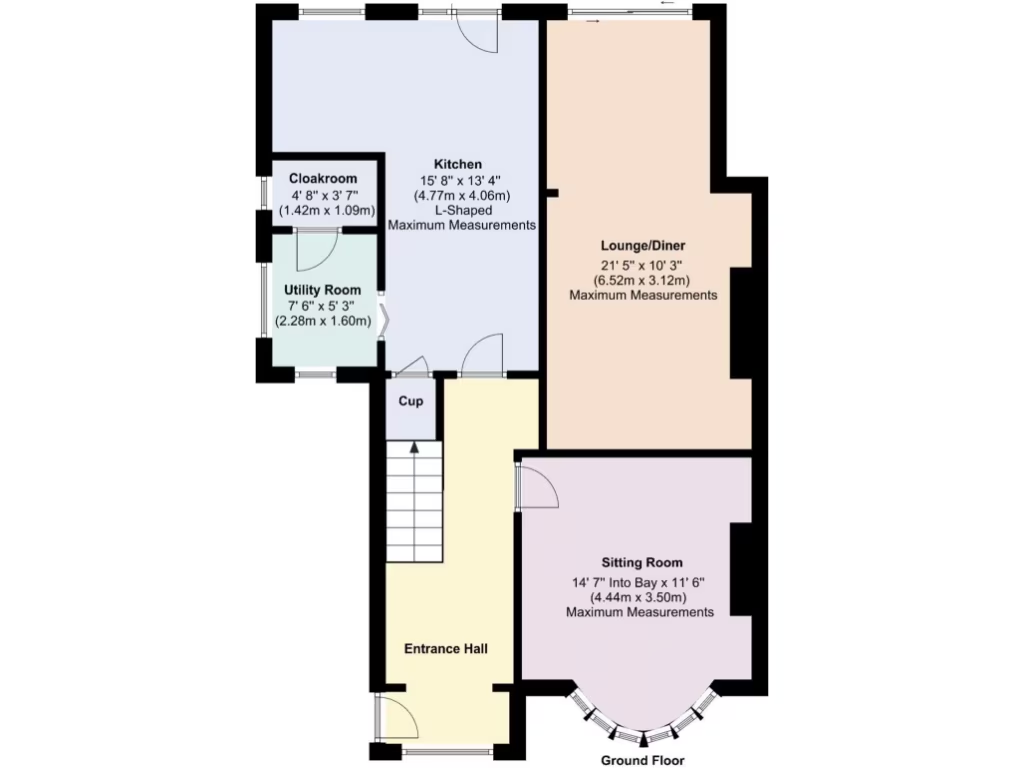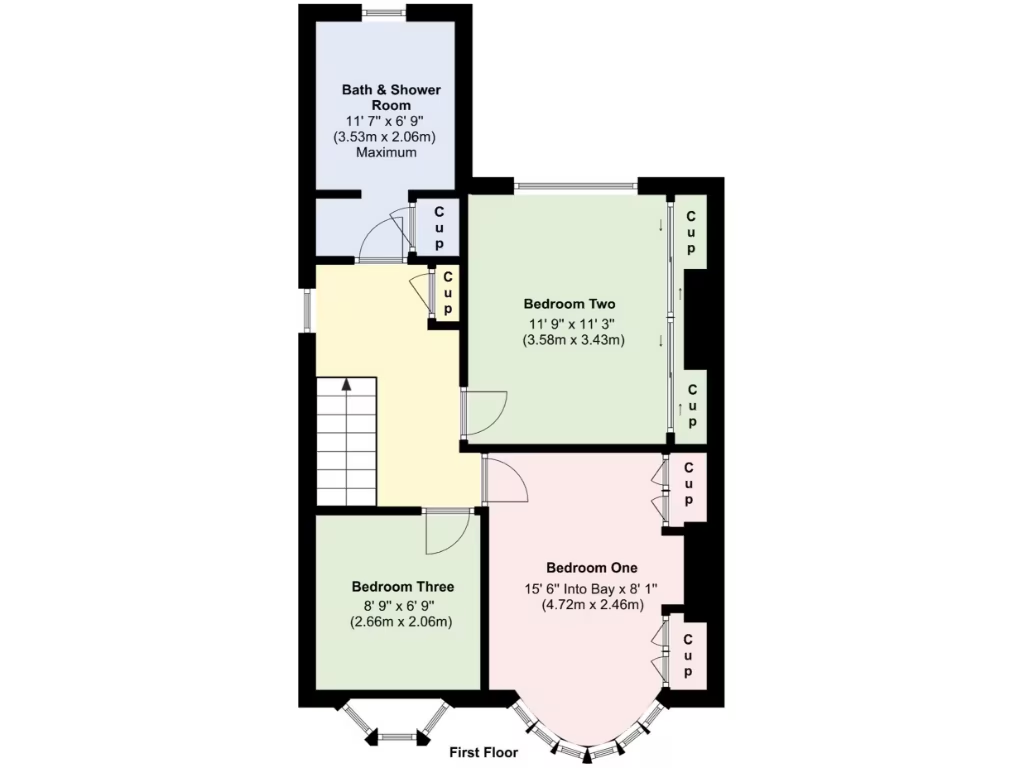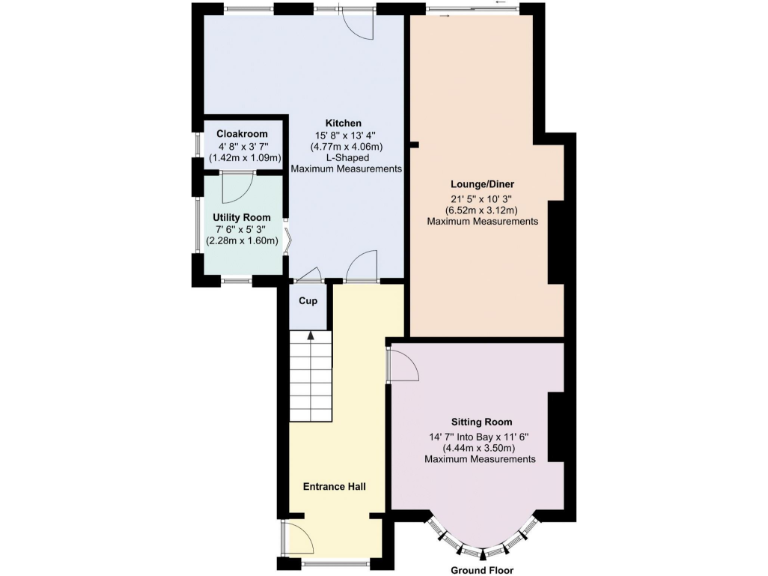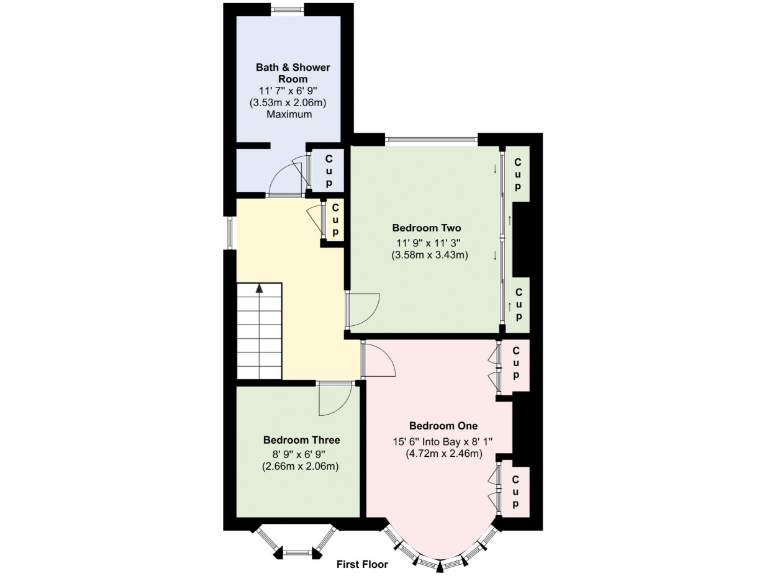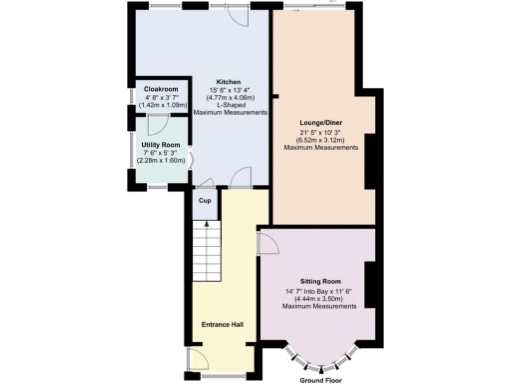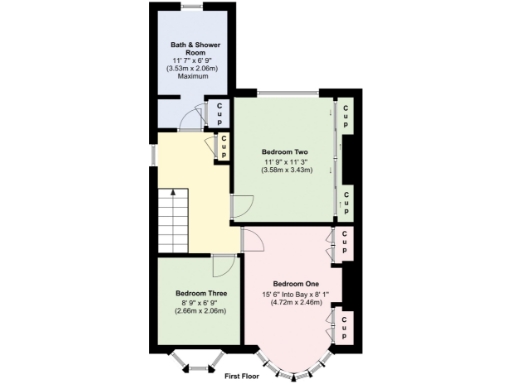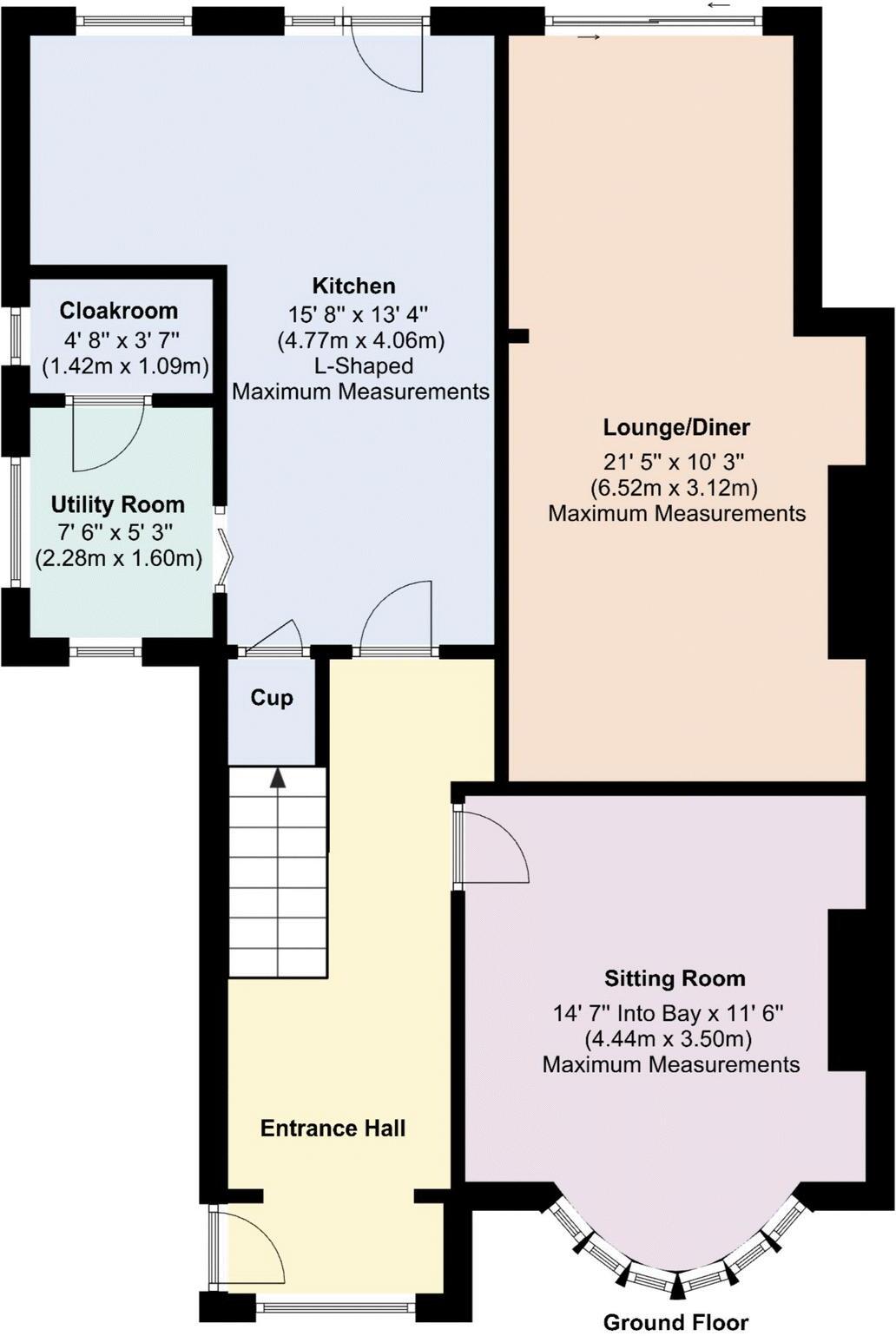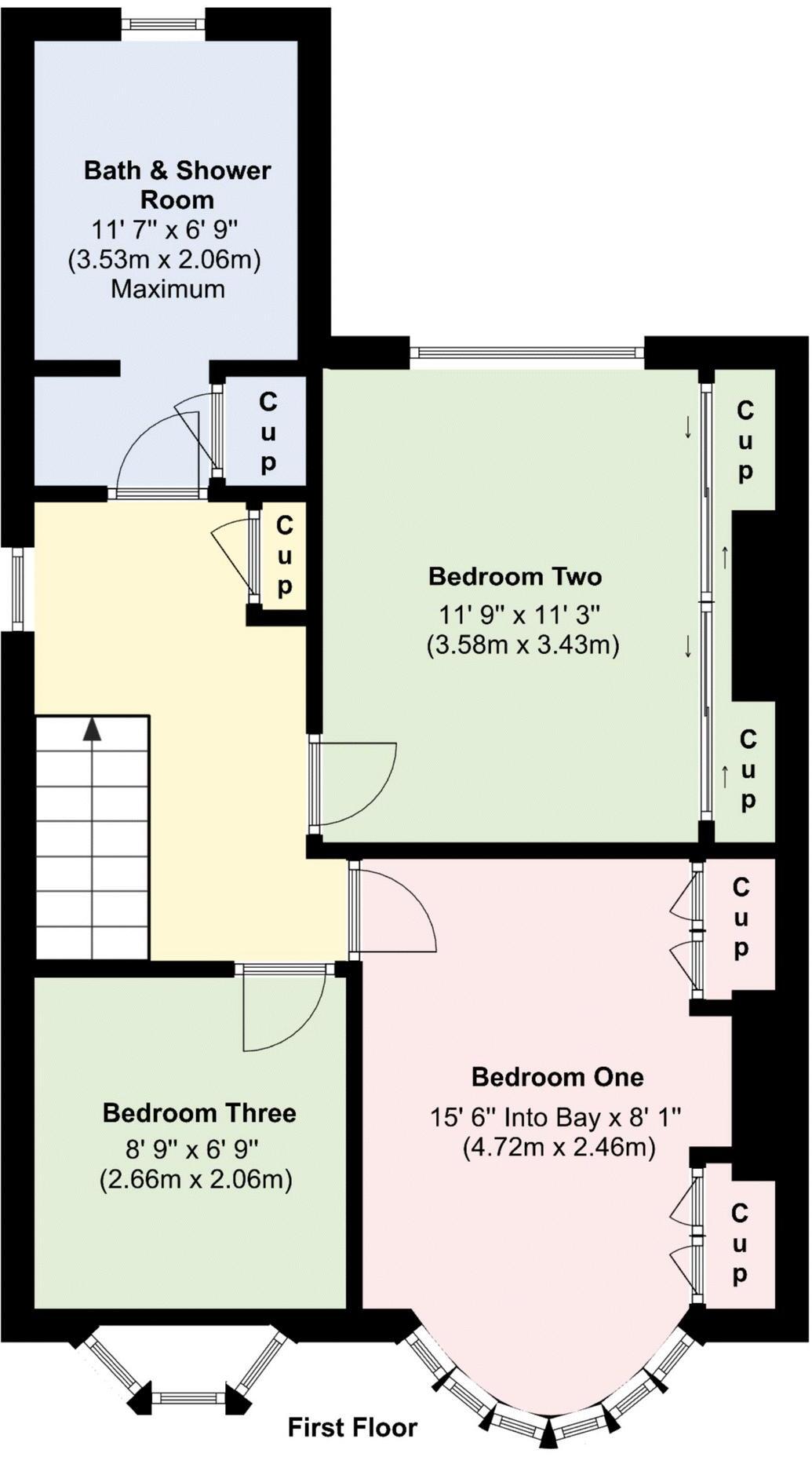Summary - 13 Hill Road PO16 8LD
3 bed 1 bath Semi-Detached
Comfortable, well-located house with private garden and excellent schools nearby.
3 bedrooms with a 21' lounge/diner opening to garden
West-facing enclosed rear garden; afternoon/evening sun
Block-paved off-street driveway for multiple vehicles
Double glazed windows and gas central heating present
Separate utility and downstairs cloakroom for family convenience
Single first-floor bathroom for three bedrooms
Average-sized rooms; some mid-century fittings may need updating
Unknown double-glazing installation date; minor maintenance possible
This extended three-bedroom semi offers a practical family layout in central Portchester, moments from shops, schools and transport. The 21' lounge/diner opens onto a west-facing enclosed garden, ideal for afternoon sun and family time. A separate utility room and ground-floor cloakroom add convenience for busy households.
Built in the 1930s, the house retains period character such as bay windows and a traditional sitting room fireplace, while benefiting from double glazing and gas central heating. The block-paved driveway provides generous off-street parking — a real plus in this residential area.
The property is an average-sized family home with a decent plot, suited to buyers seeking comfortable living rather than a show home. There is a single first-floor bathroom serving three bedrooms, and some internal areas show mid-20th-century fittings that may benefit from updating or cosmetic refurbishment.
Practical details: freehold tenure, typical 1930s construction with filled cavity walls, excellent mobile signal and fast broadband — useful for homeworking or students. No notable flood risk was identified. Buyers looking for a well-located family house with scope to personalise will find good potential here.
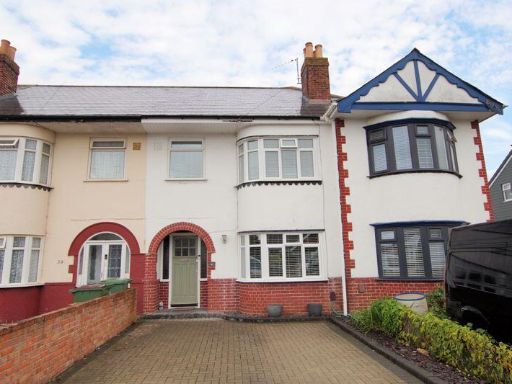 3 bedroom terraced house for sale in The Downsway, Portchester, PO16 — £360,000 • 3 bed • 1 bath • 813 ft²
3 bedroom terraced house for sale in The Downsway, Portchester, PO16 — £360,000 • 3 bed • 1 bath • 813 ft²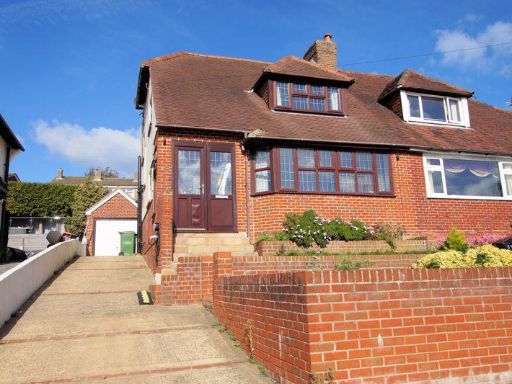 3 bedroom semi-detached house for sale in Carlton Road, Portchester, PO16 — £415,000 • 3 bed • 1 bath • 923 ft²
3 bedroom semi-detached house for sale in Carlton Road, Portchester, PO16 — £415,000 • 3 bed • 1 bath • 923 ft²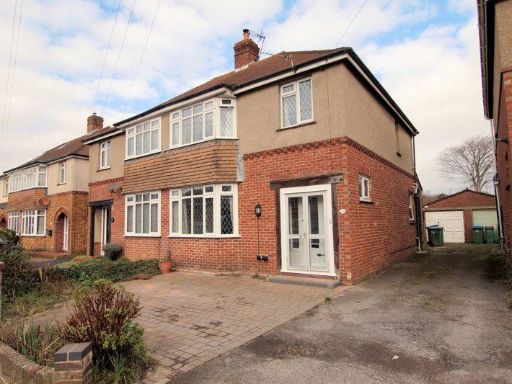 3 bedroom semi-detached house for sale in Romsey Avenue, Portchester, PO16 — £415,000 • 3 bed • 1 bath • 916 ft²
3 bedroom semi-detached house for sale in Romsey Avenue, Portchester, PO16 — £415,000 • 3 bed • 1 bath • 916 ft²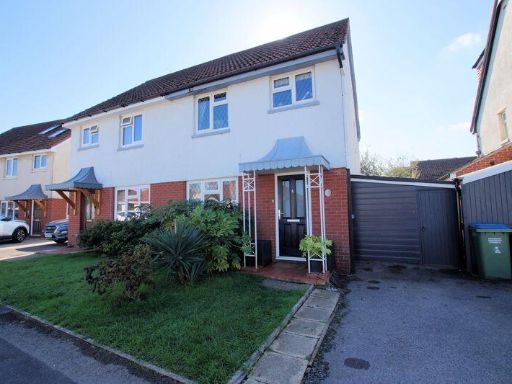 3 bedroom semi-detached house for sale in Moraunt Drive, Portchester, PO16 — £369,950 • 3 bed • 1 bath • 747 ft²
3 bedroom semi-detached house for sale in Moraunt Drive, Portchester, PO16 — £369,950 • 3 bed • 1 bath • 747 ft²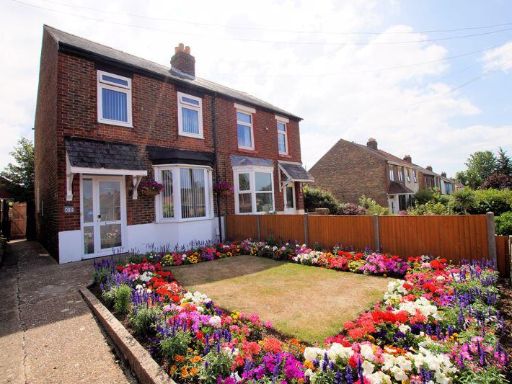 3 bedroom semi-detached house for sale in Portsdown Road, Portchester Borders, PO6 — £300,000 • 3 bed • 1 bath • 325 ft²
3 bedroom semi-detached house for sale in Portsdown Road, Portchester Borders, PO6 — £300,000 • 3 bed • 1 bath • 325 ft²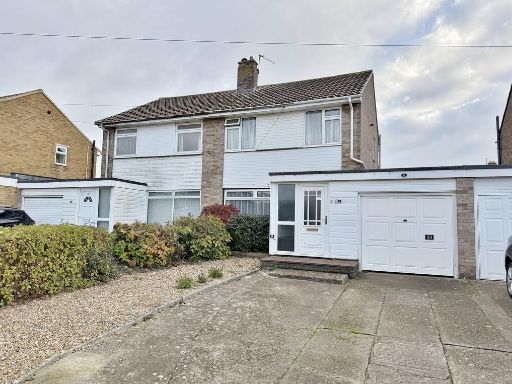 3 bedroom semi-detached house for sale in Hatherley Crescent, Portchester, PO16 — £350,000 • 3 bed • 2 bath • 857 ft²
3 bedroom semi-detached house for sale in Hatherley Crescent, Portchester, PO16 — £350,000 • 3 bed • 2 bath • 857 ft²