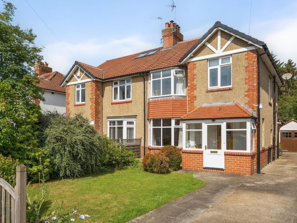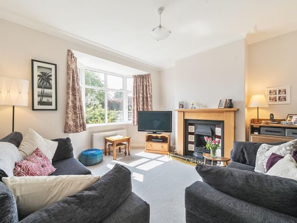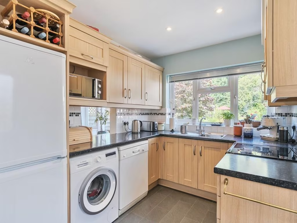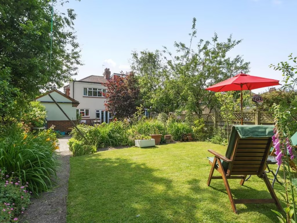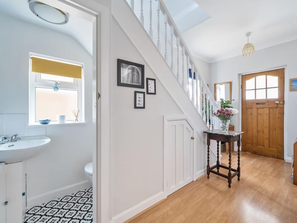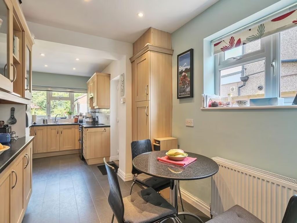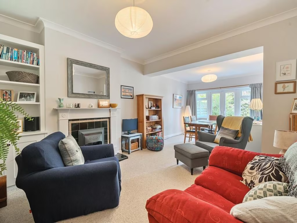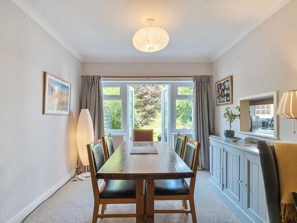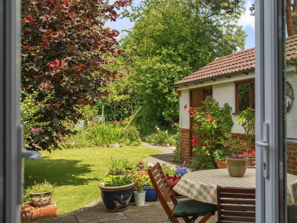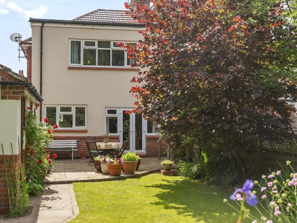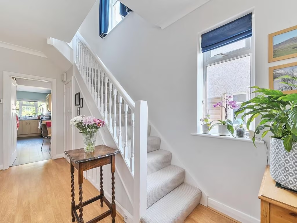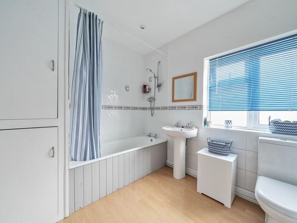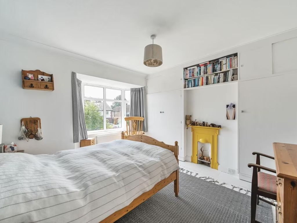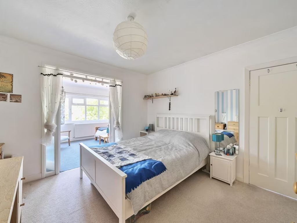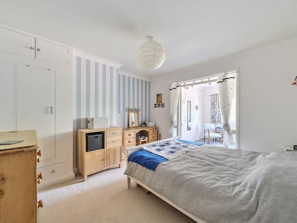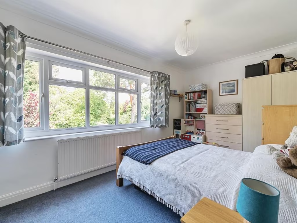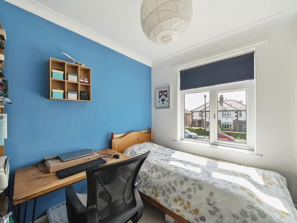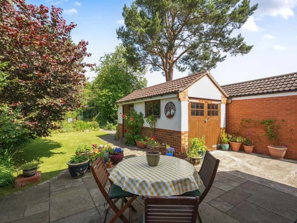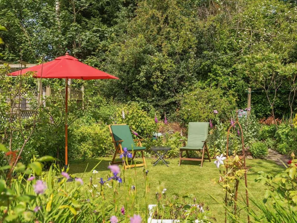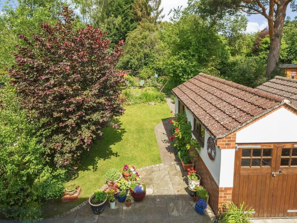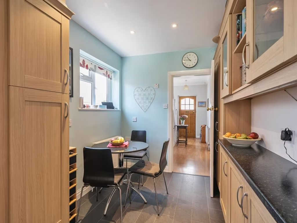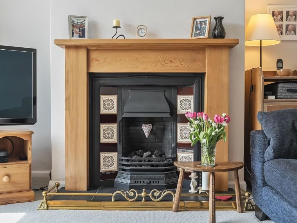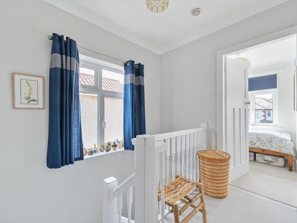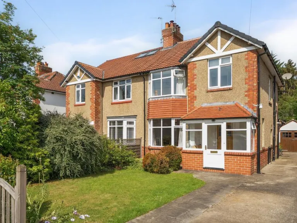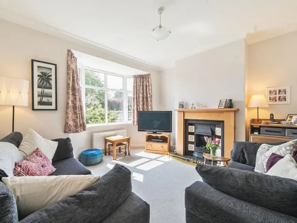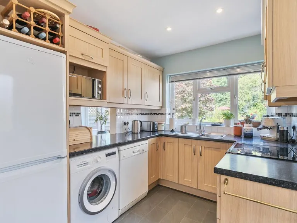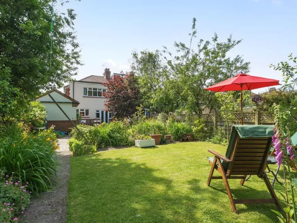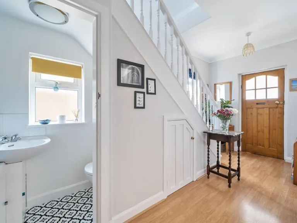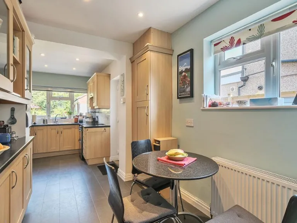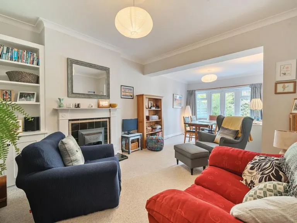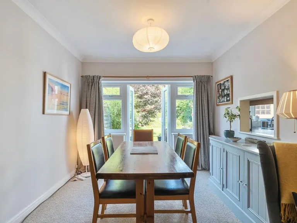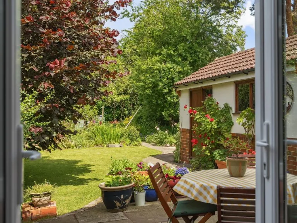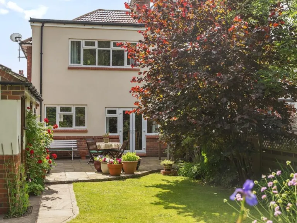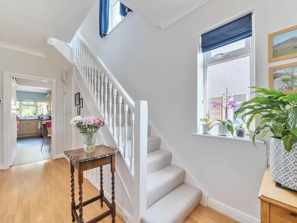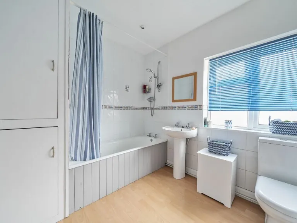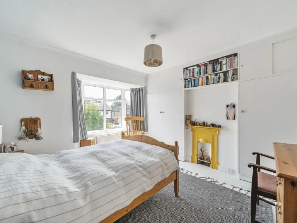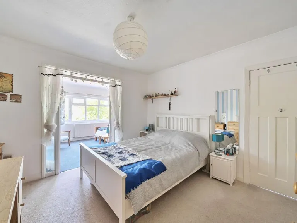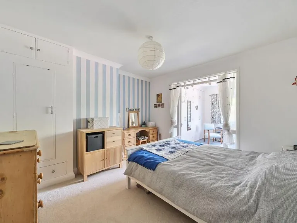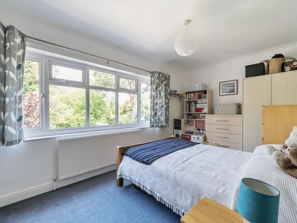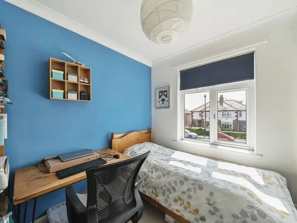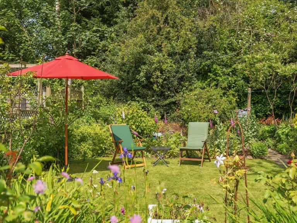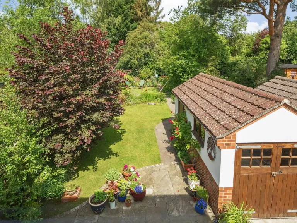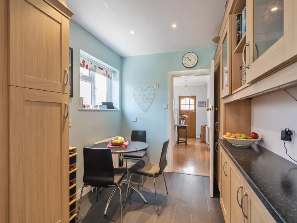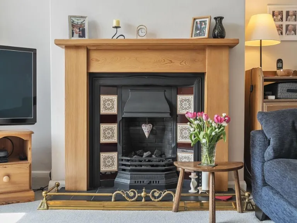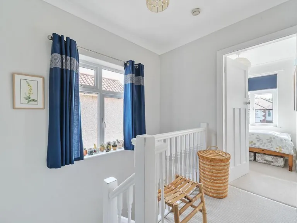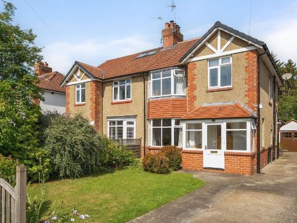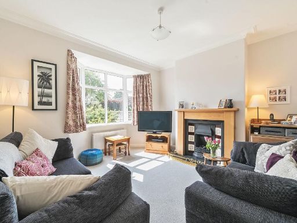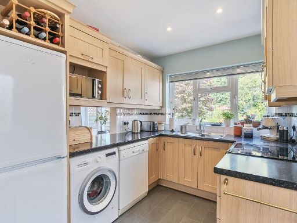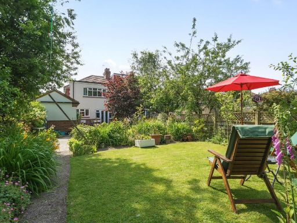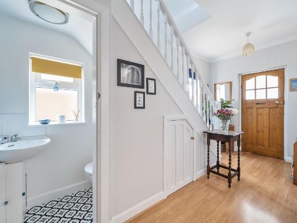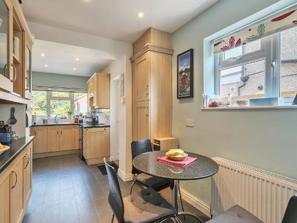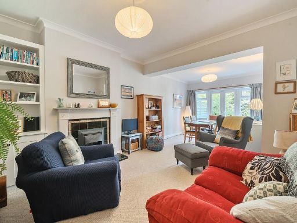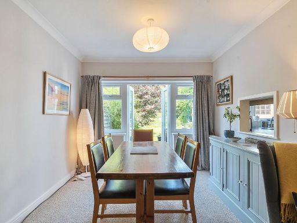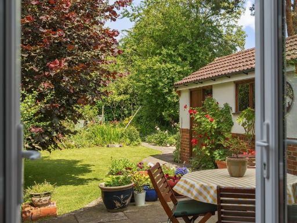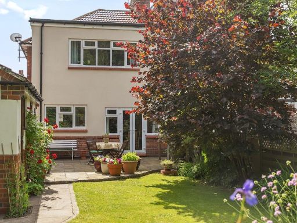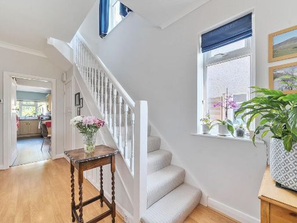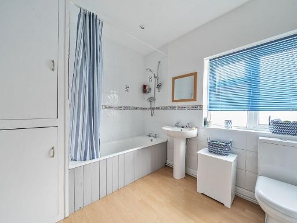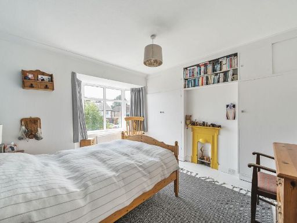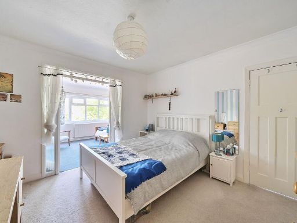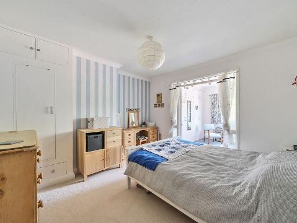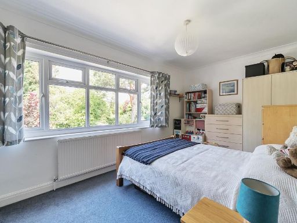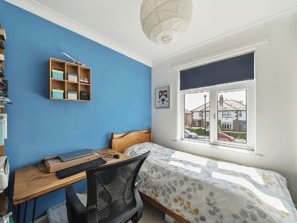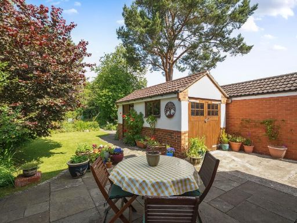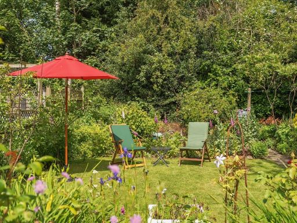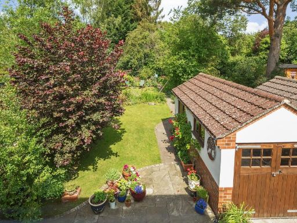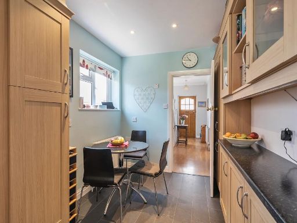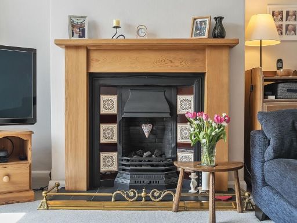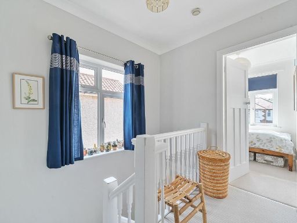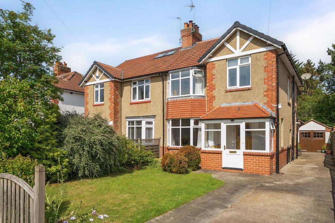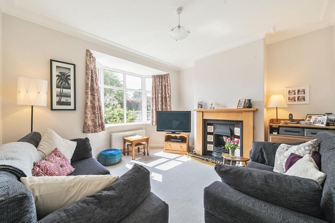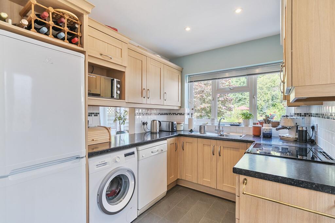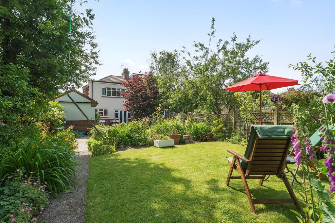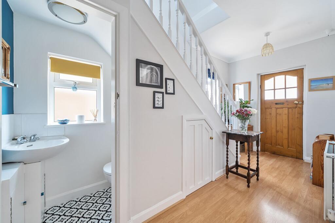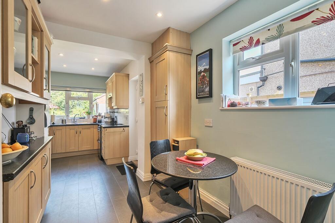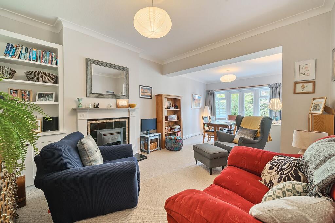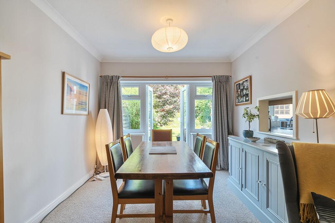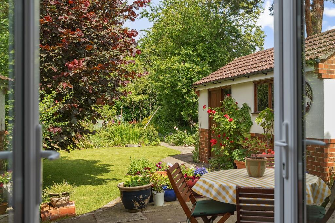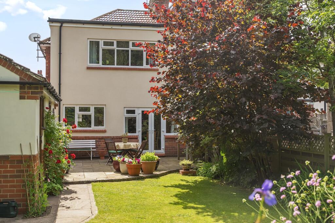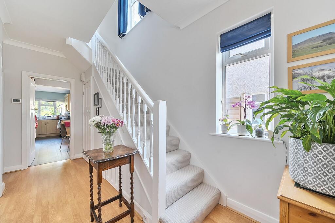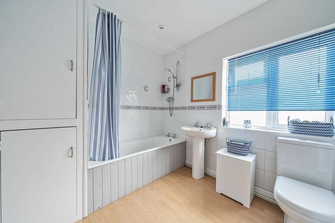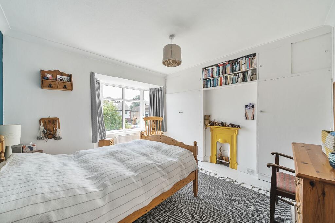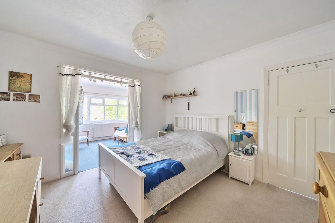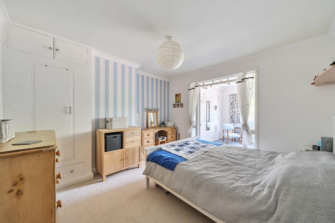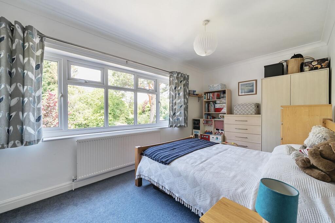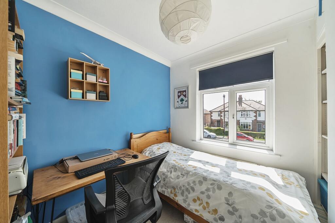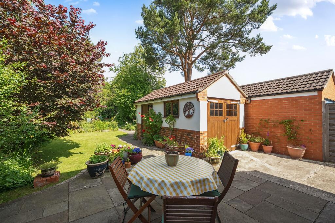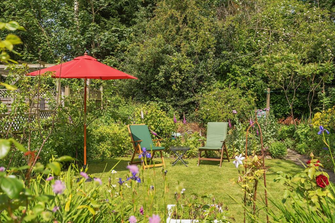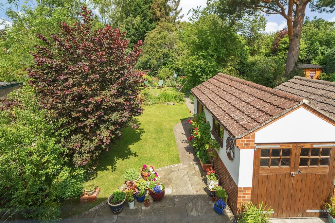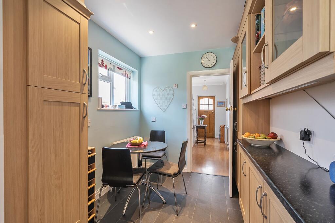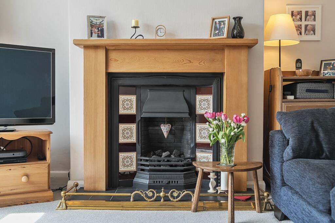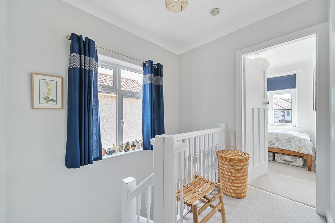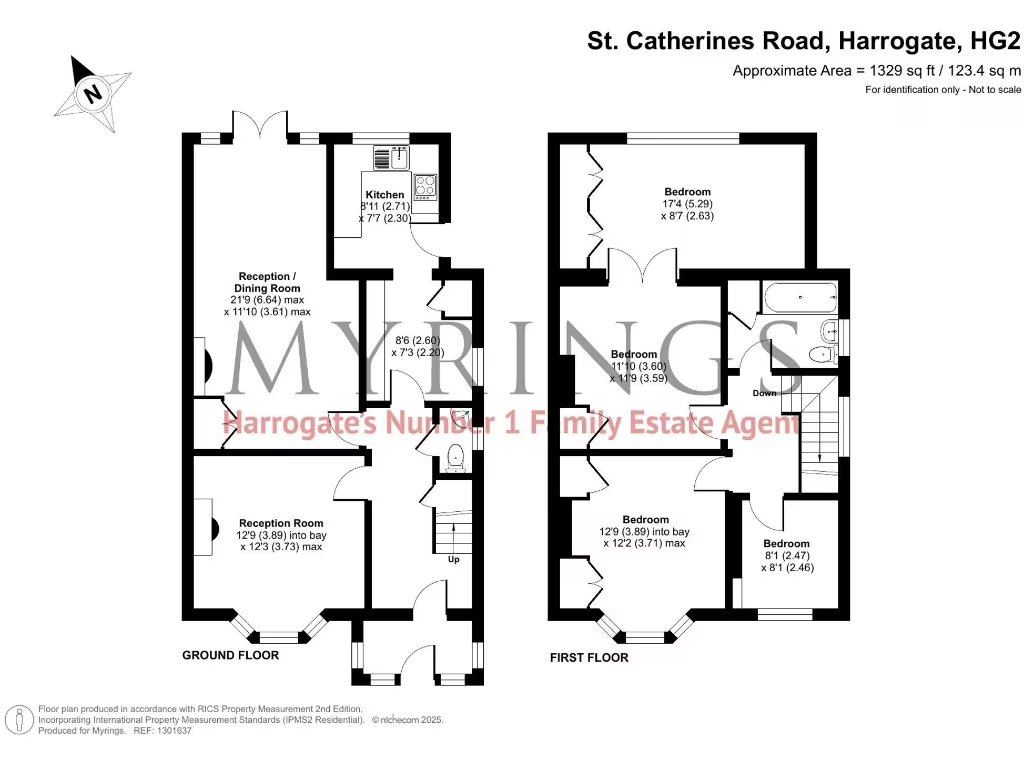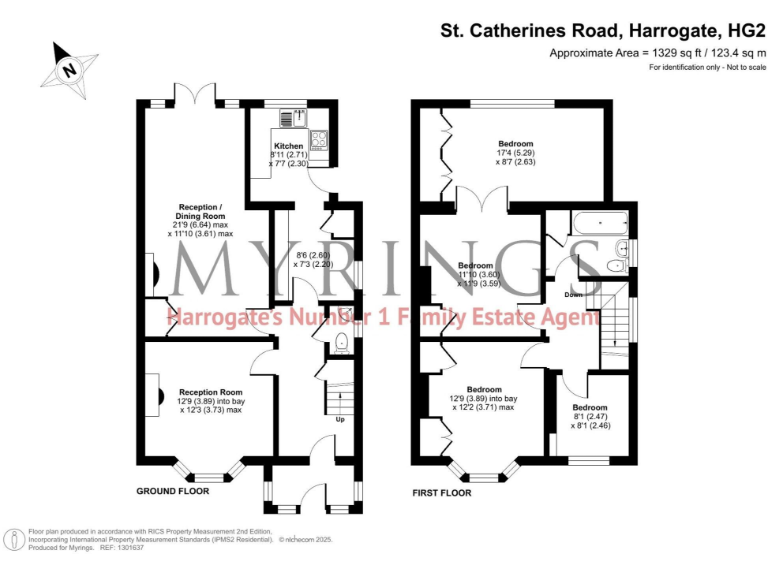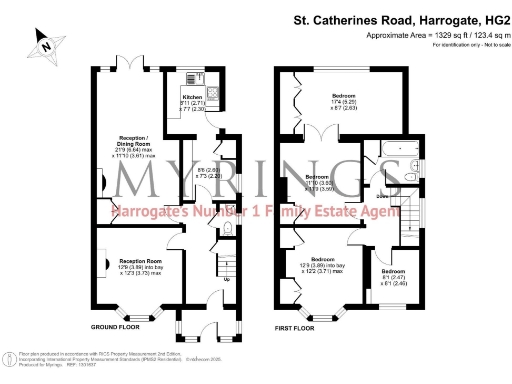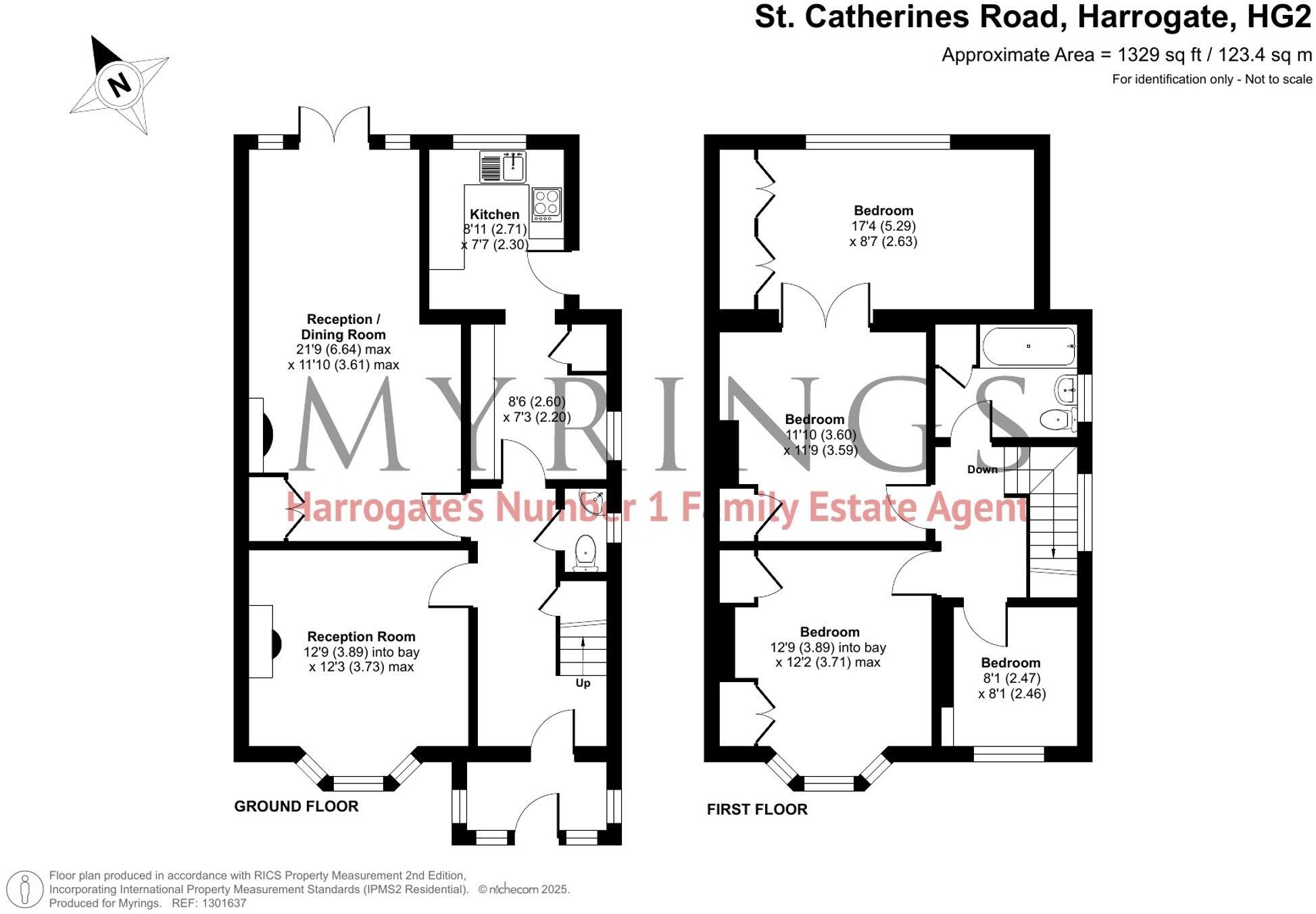Summary - St. Catherines Road, Harrogate, HG2 HG2 8LA
3 bed 1 bath Semi-Detached
Generous living space and a private west-facing garden in central Harrogate.
Prime Saints location, short walk to Harrogate town centre
Over 1,300 sq ft of flexible three/four-bedroom accommodation
Large family/dining room with French doors to private garden
Stunning west-facing garden with multiple patio seating areas
Driveway for multiple cars plus detached garage and storage
Modern fitted kitchen; traditional features including bay windows
Single family bathroom only — may not suit larger households
Offered freehold and chain free for quicker completion
Set in the highly sought-after Saints area, this substantial three/four-bedroom semi-detached home offers over 1,300 sq ft of versatile living close to Harrogate town centre. The house combines attractive Tudor Revival character — bay windows, timber framing and high ceilings — with practical upgrades including a modern fitted kitchen and a generous family/dining room that opens onto the rear garden.
The private rear garden is a standout feature: well-tended lawns, mature borders and multiple westerly-facing patio areas deliver afternoon and evening sun, high privacy and excellent indoor-outdoor flow via French doors. Off-street parking for multiple cars and a detached garage add useful storage and convenience.
Upstairs the principal bedroom benefits from a bay and fitted wardrobes; the two-storey extension creates a flexible zone linking two double rooms, ideal for a home office, studio or fourth bedroom. Accommodation is completed by a single stylish family bathroom — convenient but potentially limiting for larger families or those seeking en-suite facilities.
Practical points: the property is freehold and offered with no onward chain, broadband and mobile signals are strong, and the neighbourhood is very low crime and affluent. Local schooling is a mix — several good-rated primaries and secondaries are nearby, though one and another secondary have improvement notes, so check specific catchment performance if school ratings are decisive.
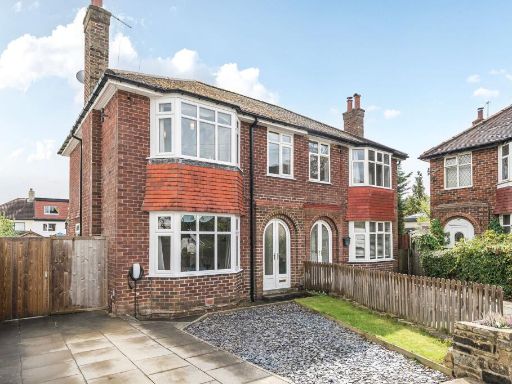 3 bedroom semi-detached house for sale in St. Winifreds Avenue West, Harrogate, HG2 — £395,000 • 3 bed • 1 bath • 845 ft²
3 bedroom semi-detached house for sale in St. Winifreds Avenue West, Harrogate, HG2 — £395,000 • 3 bed • 1 bath • 845 ft²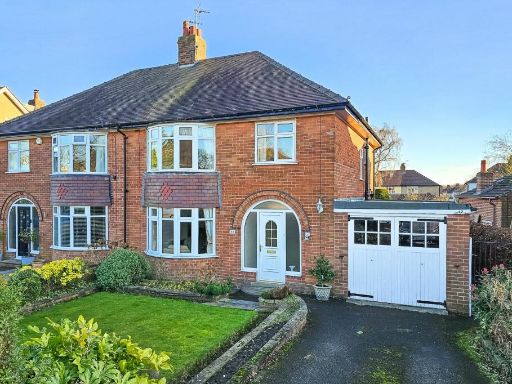 3 bedroom semi-detached house for sale in St. Catherines Road, Harrogate, HG2 — £400,000 • 3 bed • 1 bath • 1625 ft²
3 bedroom semi-detached house for sale in St. Catherines Road, Harrogate, HG2 — £400,000 • 3 bed • 1 bath • 1625 ft²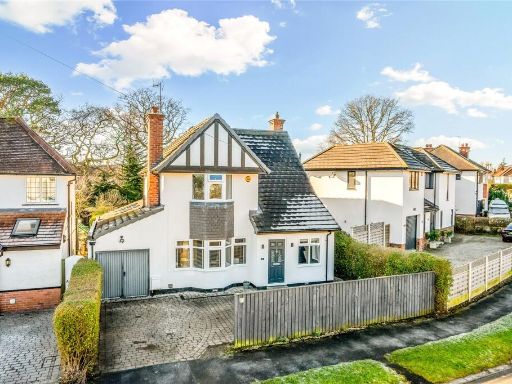 4 bedroom detached house for sale in Wayside Avenue, Harrogate, North Yorkshire, HG2 — £750,000 • 4 bed • 1 bath • 1959 ft²
4 bedroom detached house for sale in Wayside Avenue, Harrogate, North Yorkshire, HG2 — £750,000 • 4 bed • 1 bath • 1959 ft²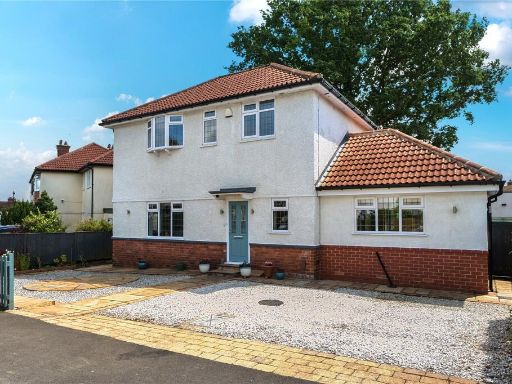 3 bedroom detached house for sale in Wayside Crescent, Harrogate, HG2 — £600,000 • 3 bed • 2 bath • 1142 ft²
3 bedroom detached house for sale in Wayside Crescent, Harrogate, HG2 — £600,000 • 3 bed • 2 bath • 1142 ft²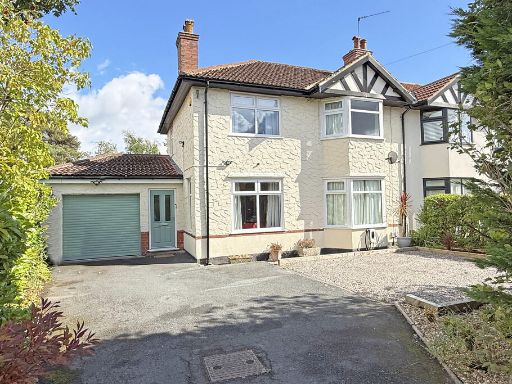 3 bedroom semi-detached house for sale in St Helen's Road, Harrogate, HG2 — £475,000 • 3 bed • 1 bath • 1621 ft²
3 bedroom semi-detached house for sale in St Helen's Road, Harrogate, HG2 — £475,000 • 3 bed • 1 bath • 1621 ft²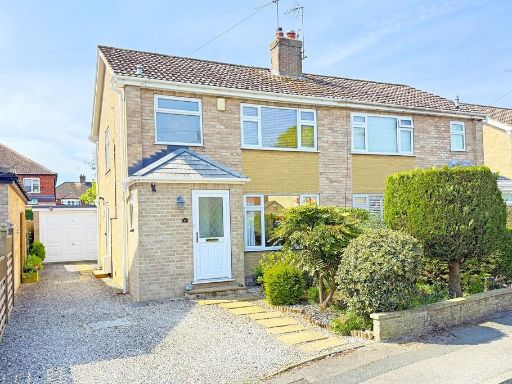 3 bedroom semi-detached house for sale in Wayside Grove, Harrogate, HG2 — £375,000 • 3 bed • 1 bath • 752 ft²
3 bedroom semi-detached house for sale in Wayside Grove, Harrogate, HG2 — £375,000 • 3 bed • 1 bath • 752 ft²