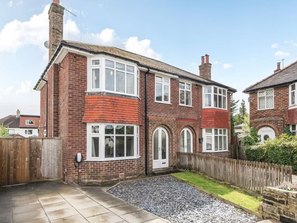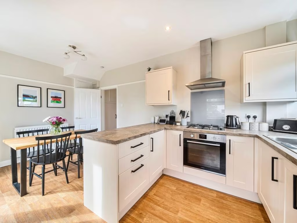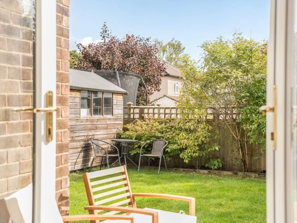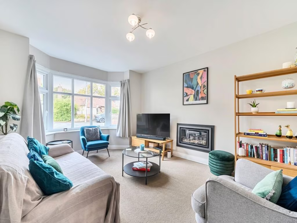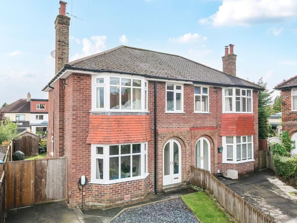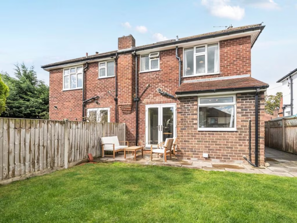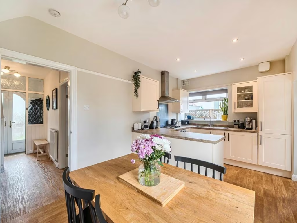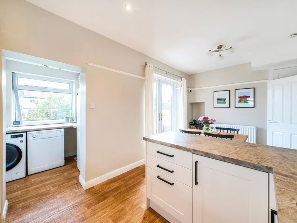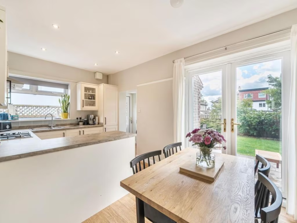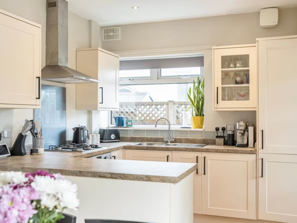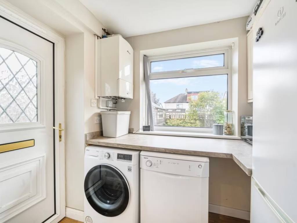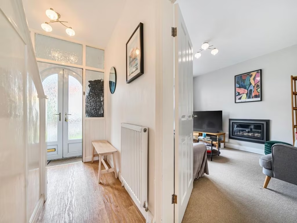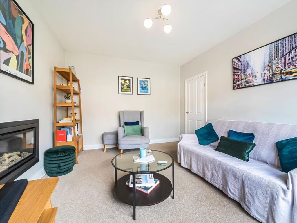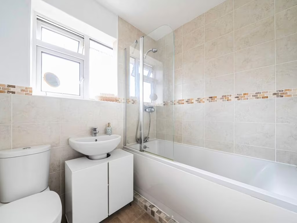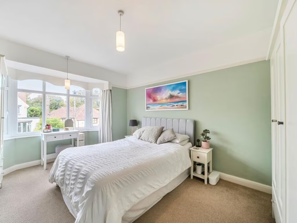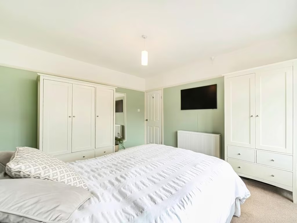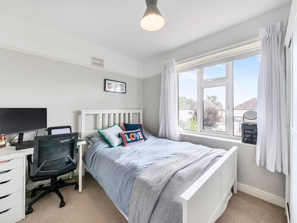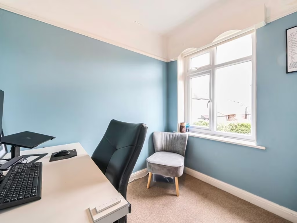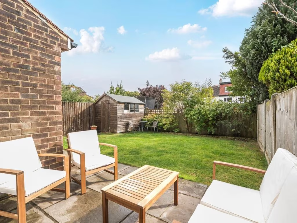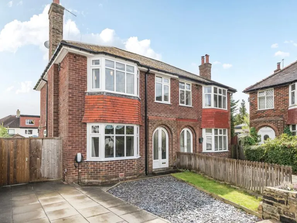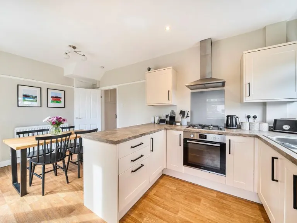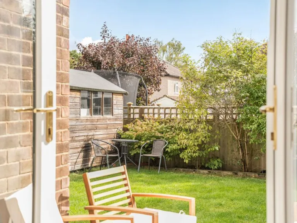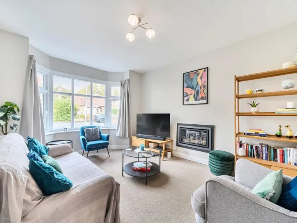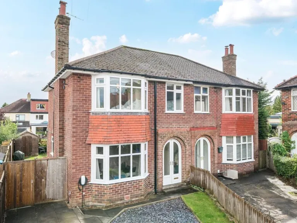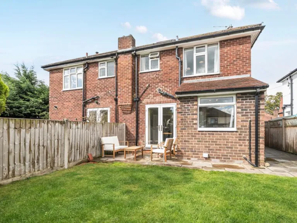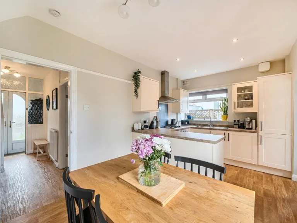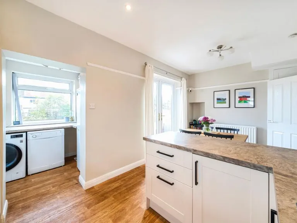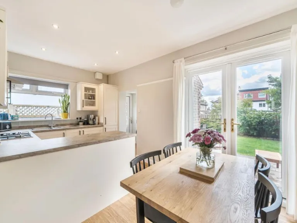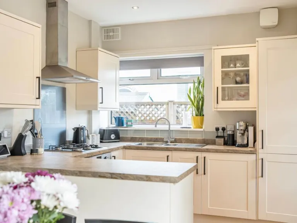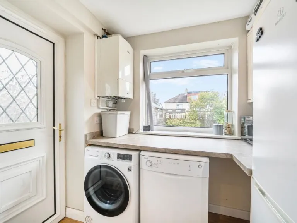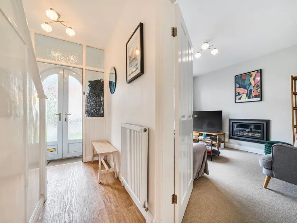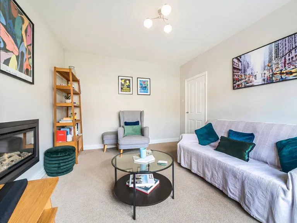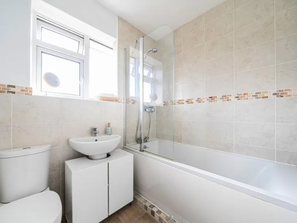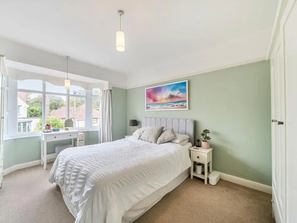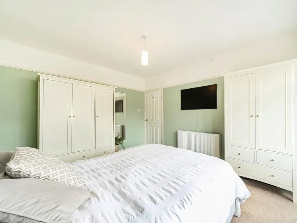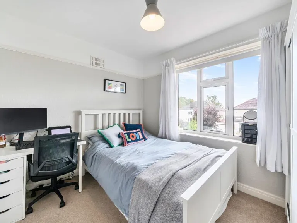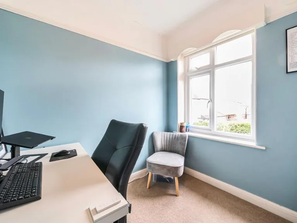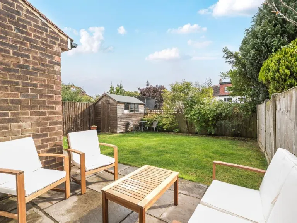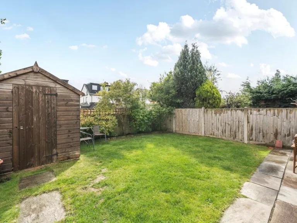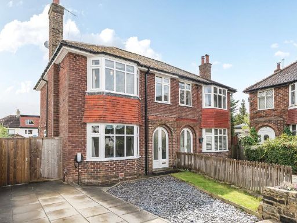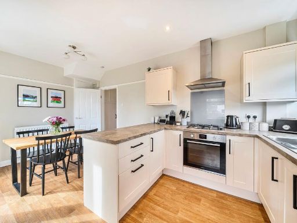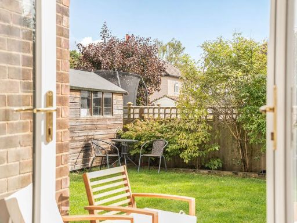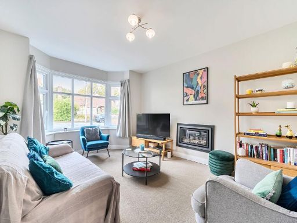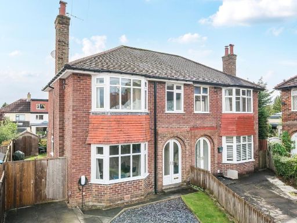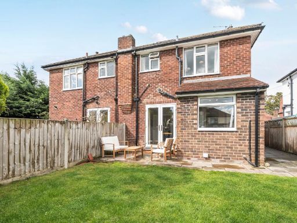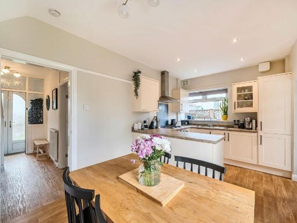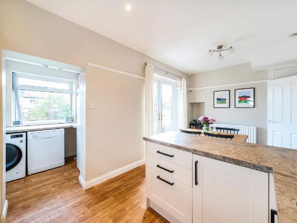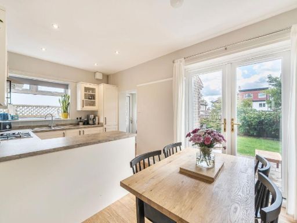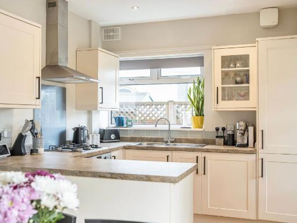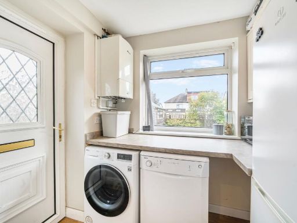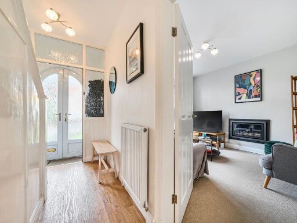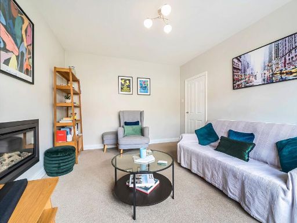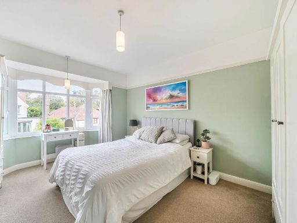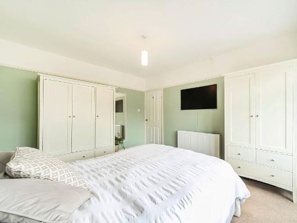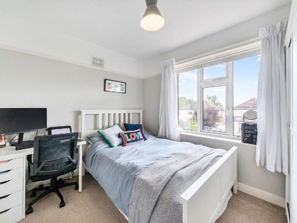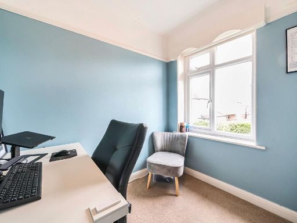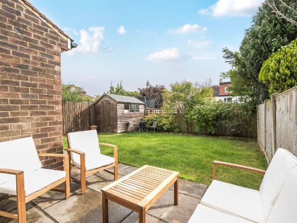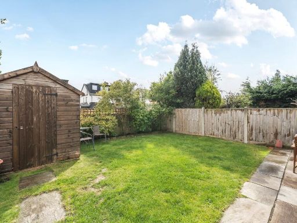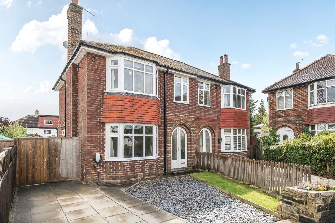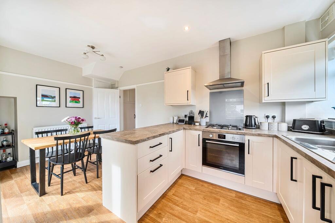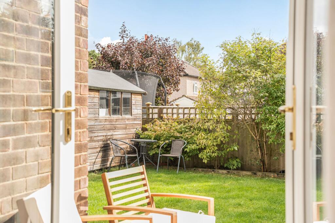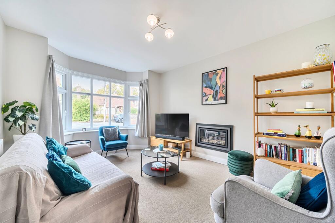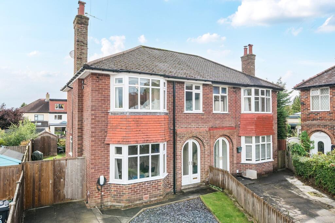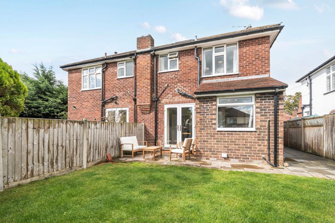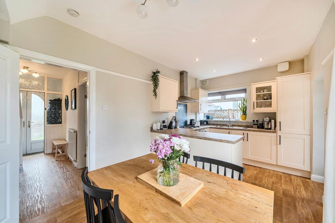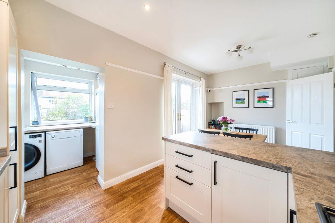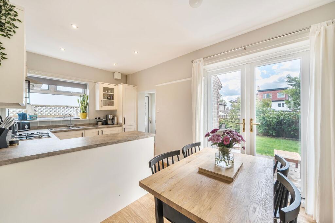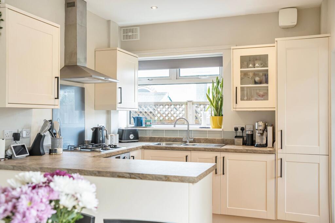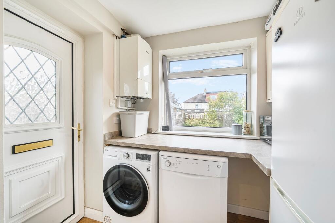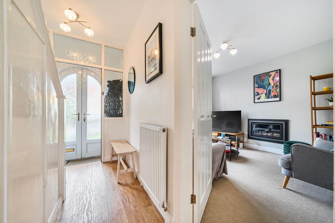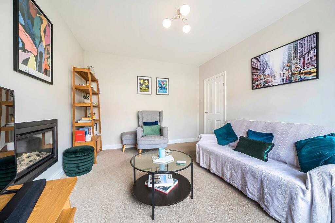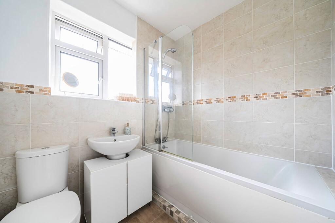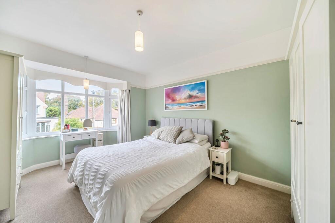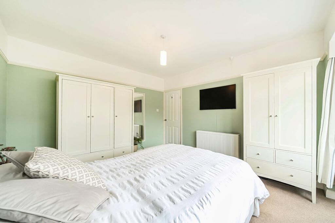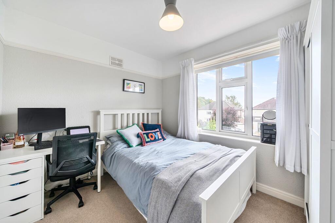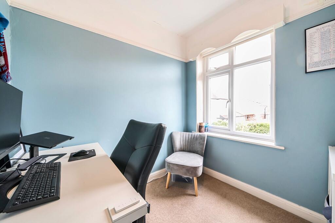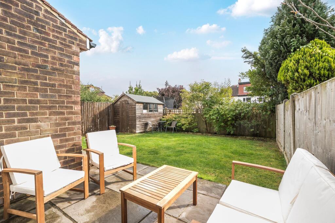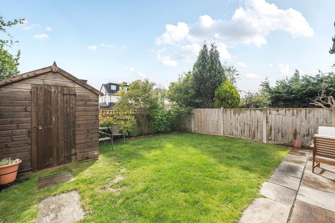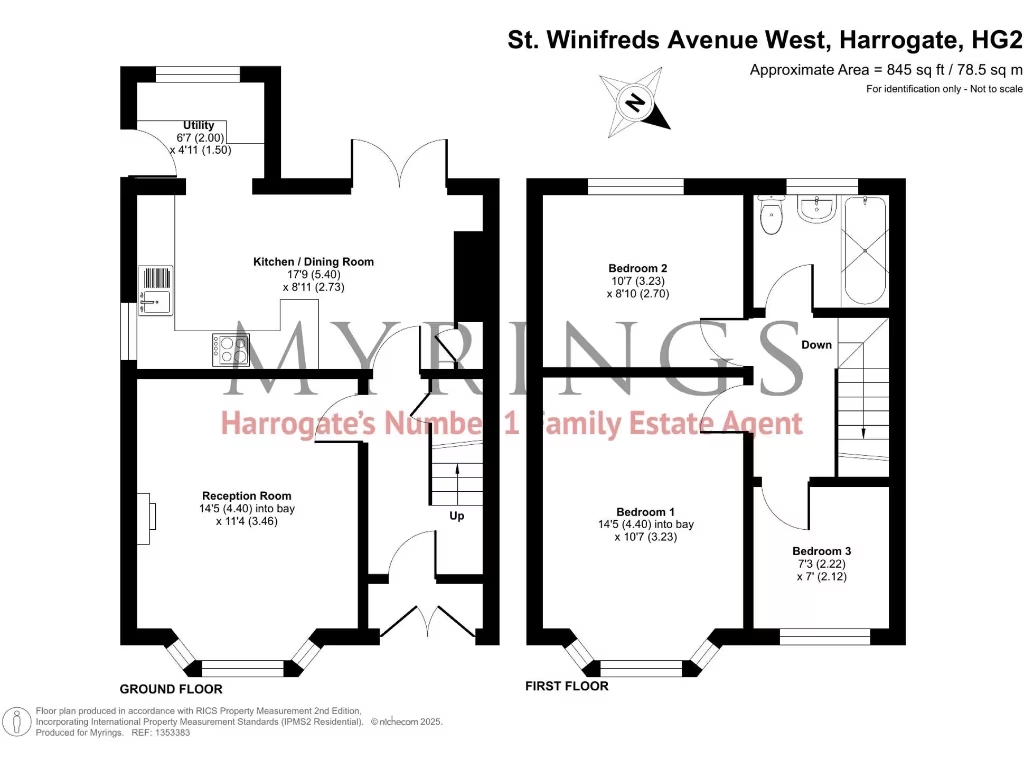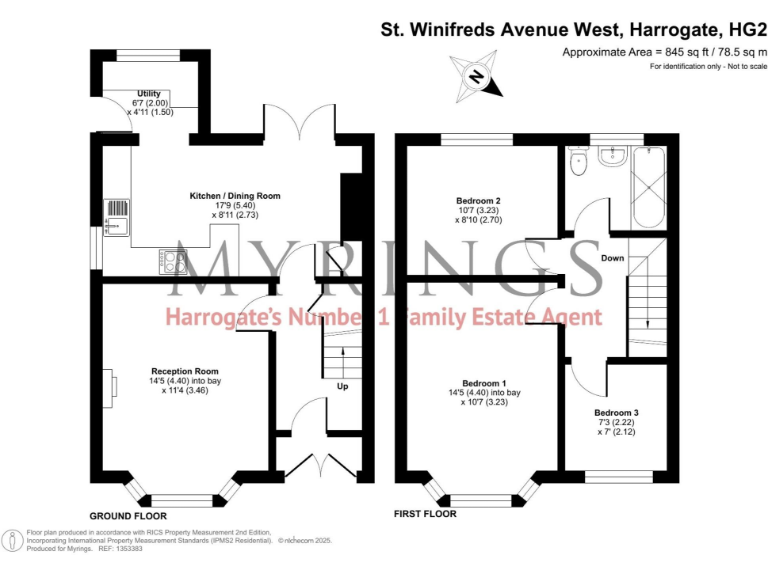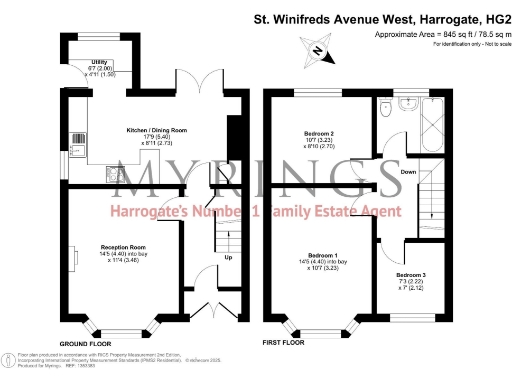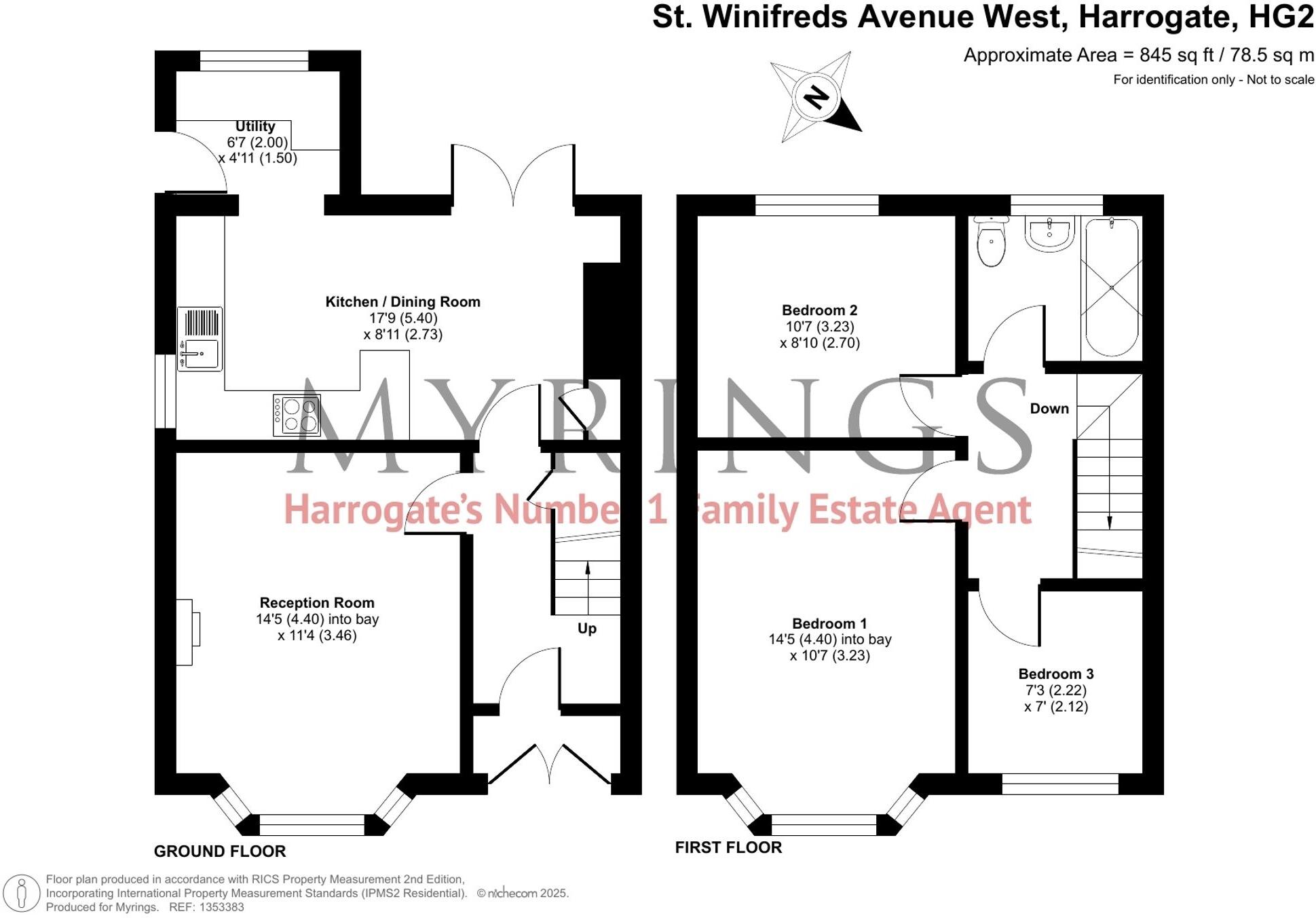Summary - 61 ST WINIFREDS AVENUE WEST HARROGATE HG2 8LS
3 bed 1 bath Semi-Detached
Traditional bay-front home with modern kitchen, private garden and great town access.
Double driveway with off-street parking for multiple cars
Set on the desirable Saints Estate, this red-brick semi-detached home combines traditional bay-window charm with a contemporary open-plan kitchen/diner. The reception room’s front bay and live-flame gas fire provide a comfortable family living space, while the kitchen opens through double doors to a private, low-maintenance garden and patio ideal for outdoor dining.
Practical features include a generous double driveway, separate utility room, boarded loft for storage and off-street parking. The house is freehold, connected to mains gas central heating with a modern boiler and double glazing fitted after 2002. Local amenities and leisure facilities, plus easy access to Harrogate town centre and the Stray, add everyday convenience.
The layout suits growing families: three bedrooms with a spacious principal bedroom and useful single bedroom that can work as a home office. Nearby schools include several Good-rated primaries and secondaries, though one nearby primary and one secondary are listed as requiring improvement — buyers should check current Ofsted reports to confirm suitability for their children.
Buyers should note a few practical drawbacks: the property has an EPC rating of D, a single family bathroom, and sits on a small plot compared with larger suburban gardens. The wider area is classified as communal retirement, reflecting communal green spaces and an older demographic. Overall this is a well-located, characterful family home with modernised living spaces and scope to personalise further.
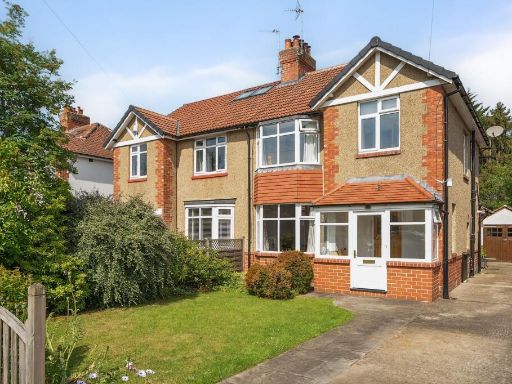 3 bedroom semi-detached house for sale in St. Catherines Road, Harrogate, HG2 — £525,000 • 3 bed • 1 bath • 1329 ft²
3 bedroom semi-detached house for sale in St. Catherines Road, Harrogate, HG2 — £525,000 • 3 bed • 1 bath • 1329 ft²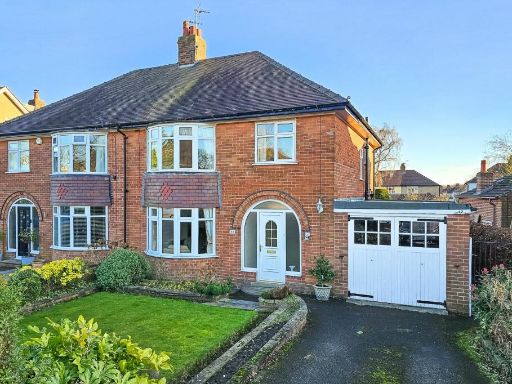 3 bedroom semi-detached house for sale in St. Catherines Road, Harrogate, HG2 — £400,000 • 3 bed • 1 bath • 1625 ft²
3 bedroom semi-detached house for sale in St. Catherines Road, Harrogate, HG2 — £400,000 • 3 bed • 1 bath • 1625 ft²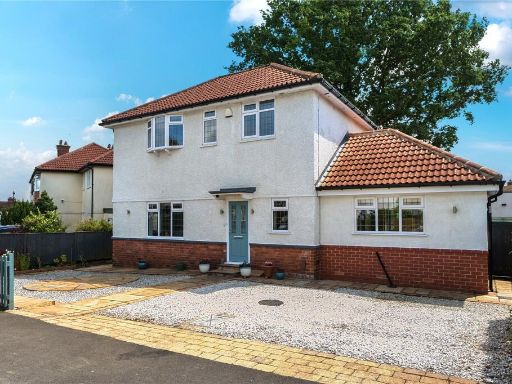 3 bedroom detached house for sale in Wayside Crescent, Harrogate, HG2 — £600,000 • 3 bed • 2 bath • 1142 ft²
3 bedroom detached house for sale in Wayside Crescent, Harrogate, HG2 — £600,000 • 3 bed • 2 bath • 1142 ft²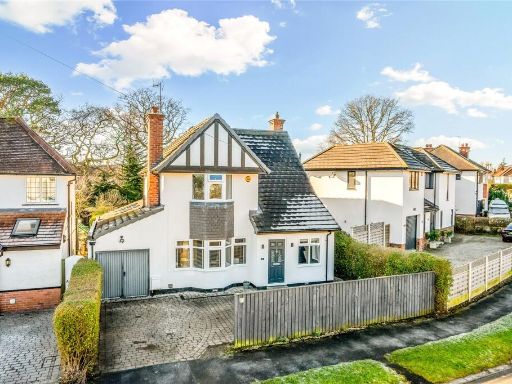 4 bedroom detached house for sale in Wayside Avenue, Harrogate, North Yorkshire, HG2 — £750,000 • 4 bed • 1 bath • 1959 ft²
4 bedroom detached house for sale in Wayside Avenue, Harrogate, North Yorkshire, HG2 — £750,000 • 4 bed • 1 bath • 1959 ft²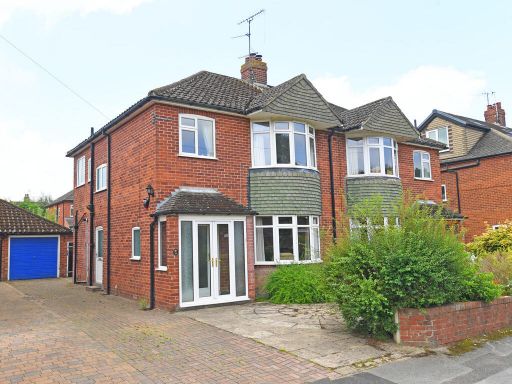 3 bedroom semi-detached house for sale in St Leonard's Oval, Harrogate, HG2 — £400,000 • 3 bed • 1 bath • 1139 ft²
3 bedroom semi-detached house for sale in St Leonard's Oval, Harrogate, HG2 — £400,000 • 3 bed • 1 bath • 1139 ft²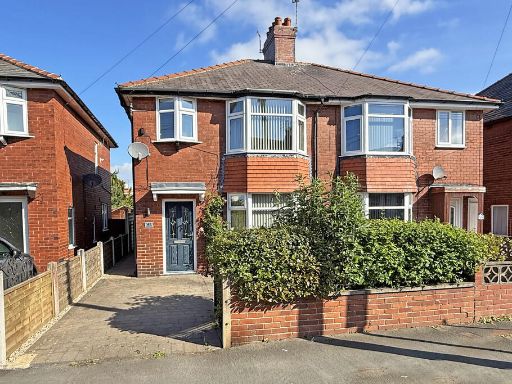 3 bedroom semi-detached house for sale in Silverfields Road, Harrogate, HG1 — £285,000 • 3 bed • 1 bath • 848 ft²
3 bedroom semi-detached house for sale in Silverfields Road, Harrogate, HG1 — £285,000 • 3 bed • 1 bath • 848 ft²