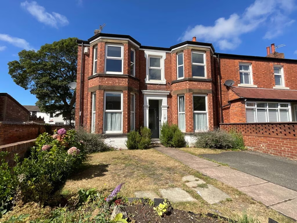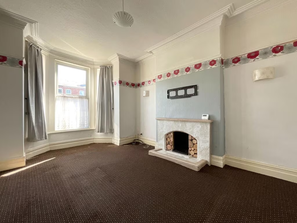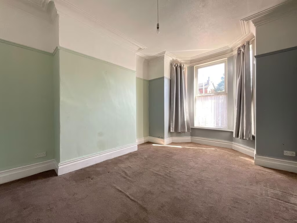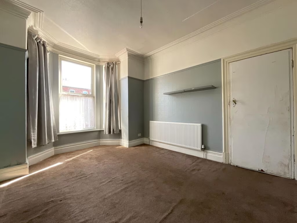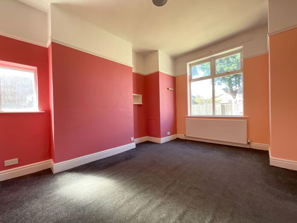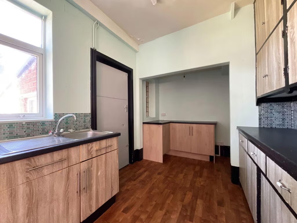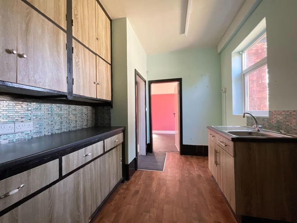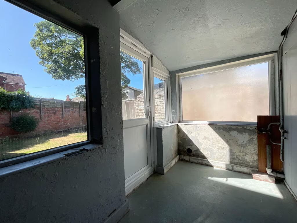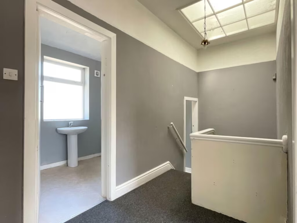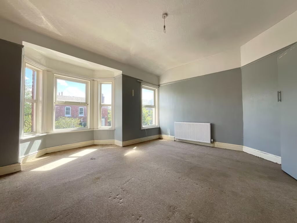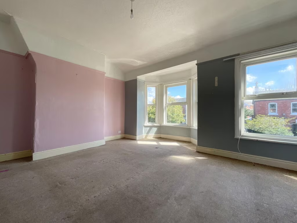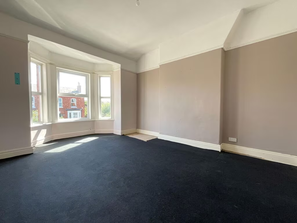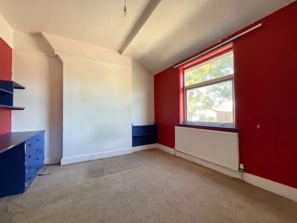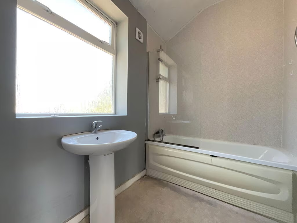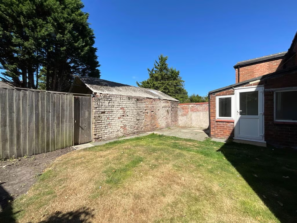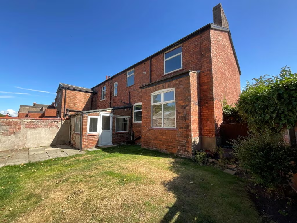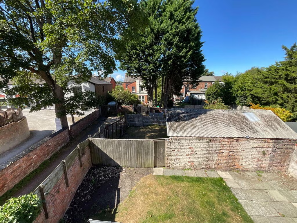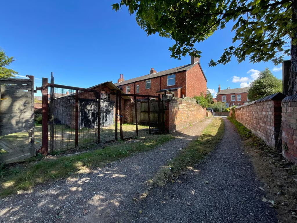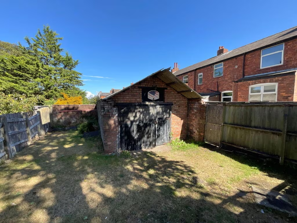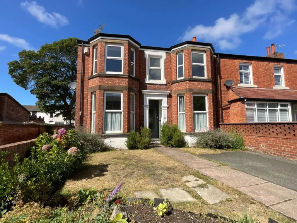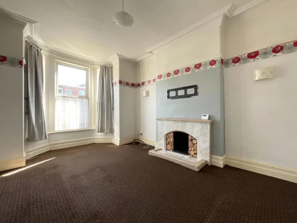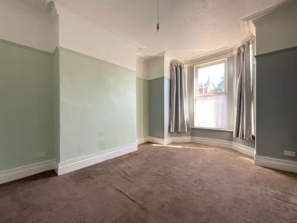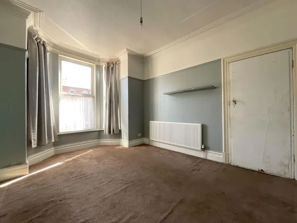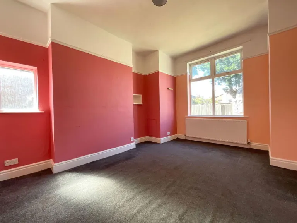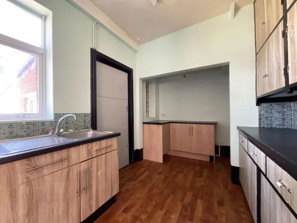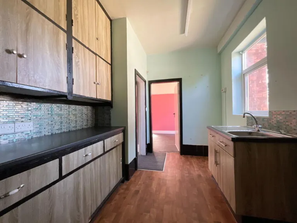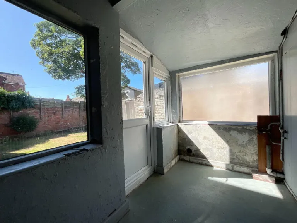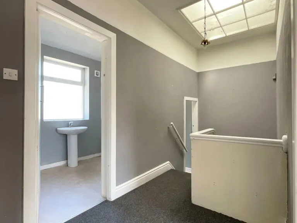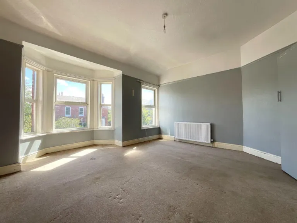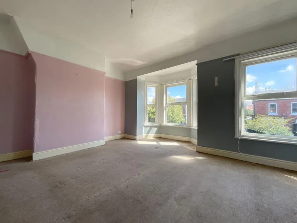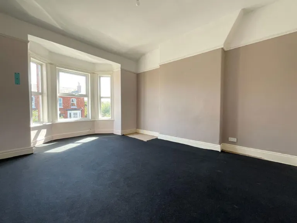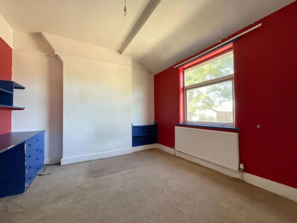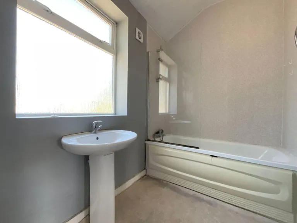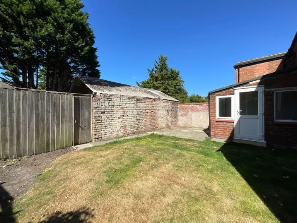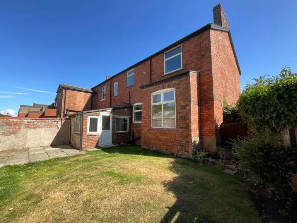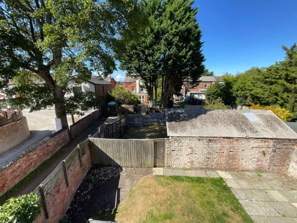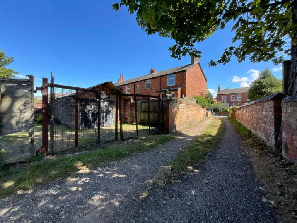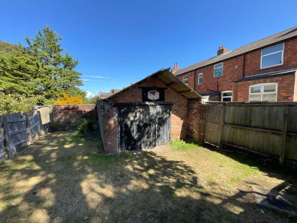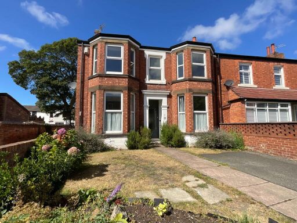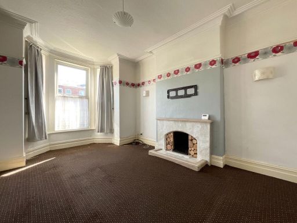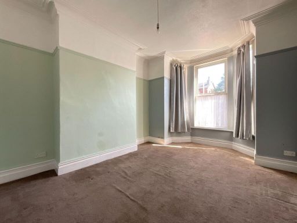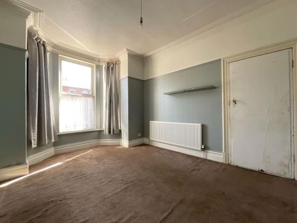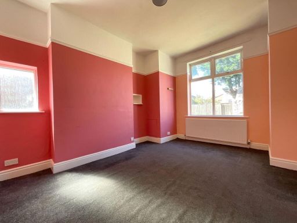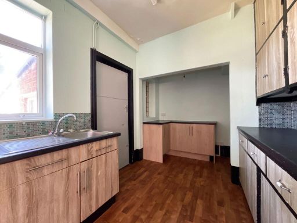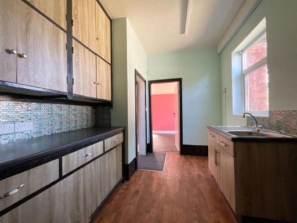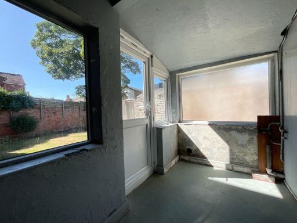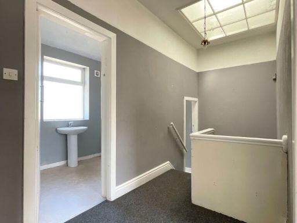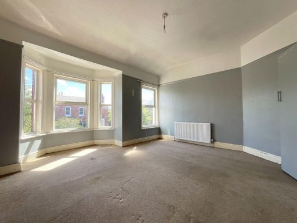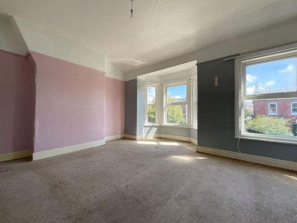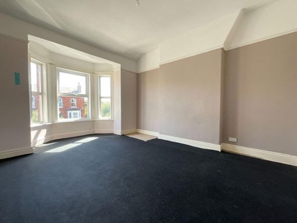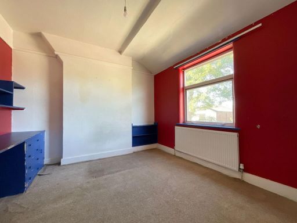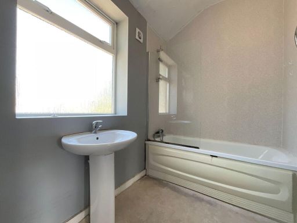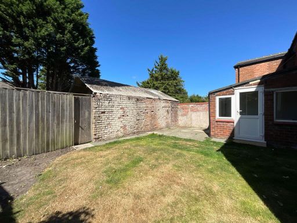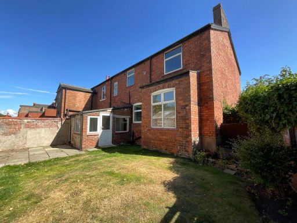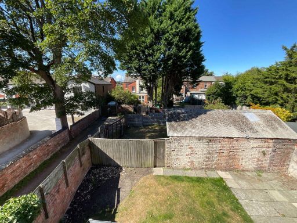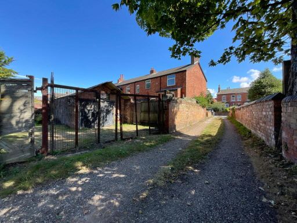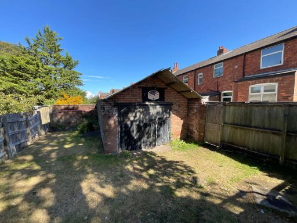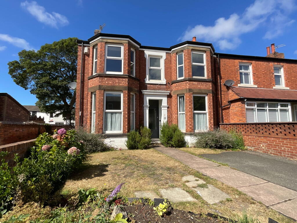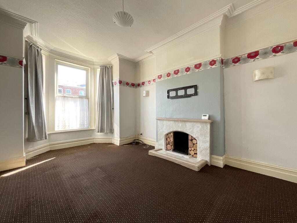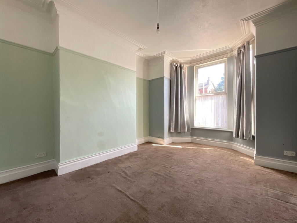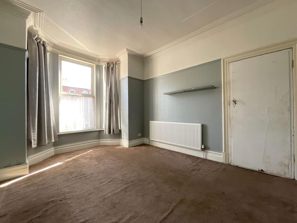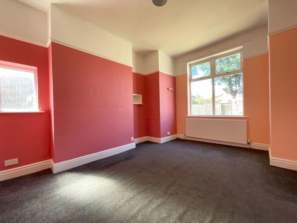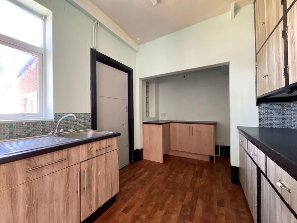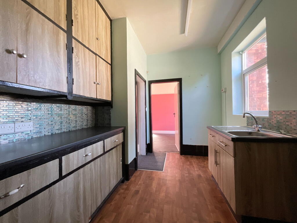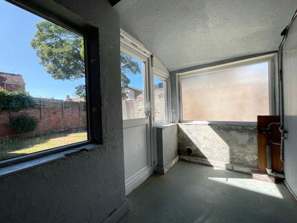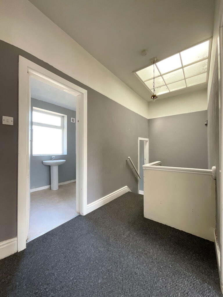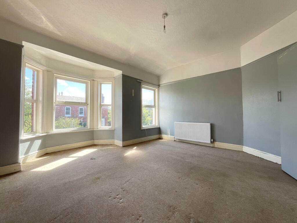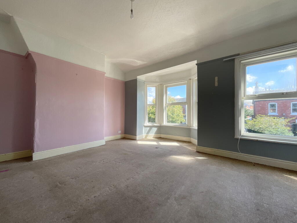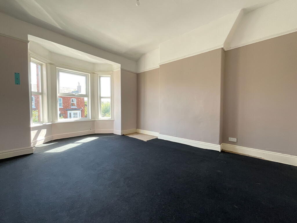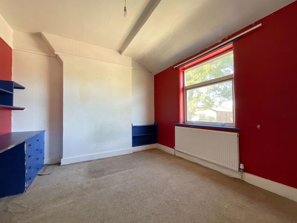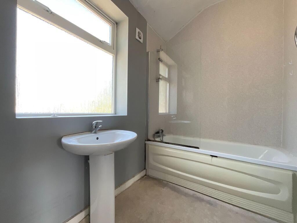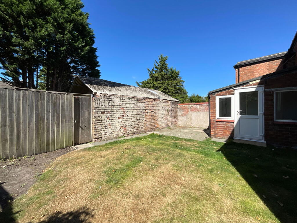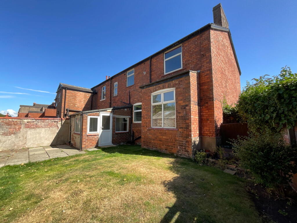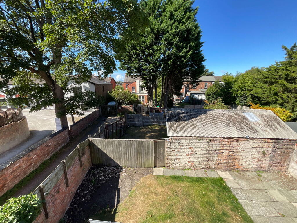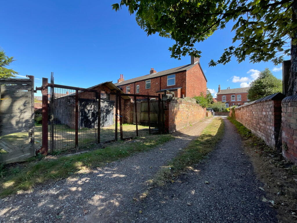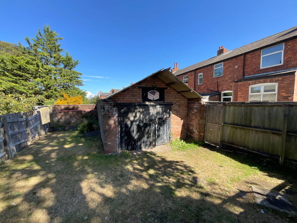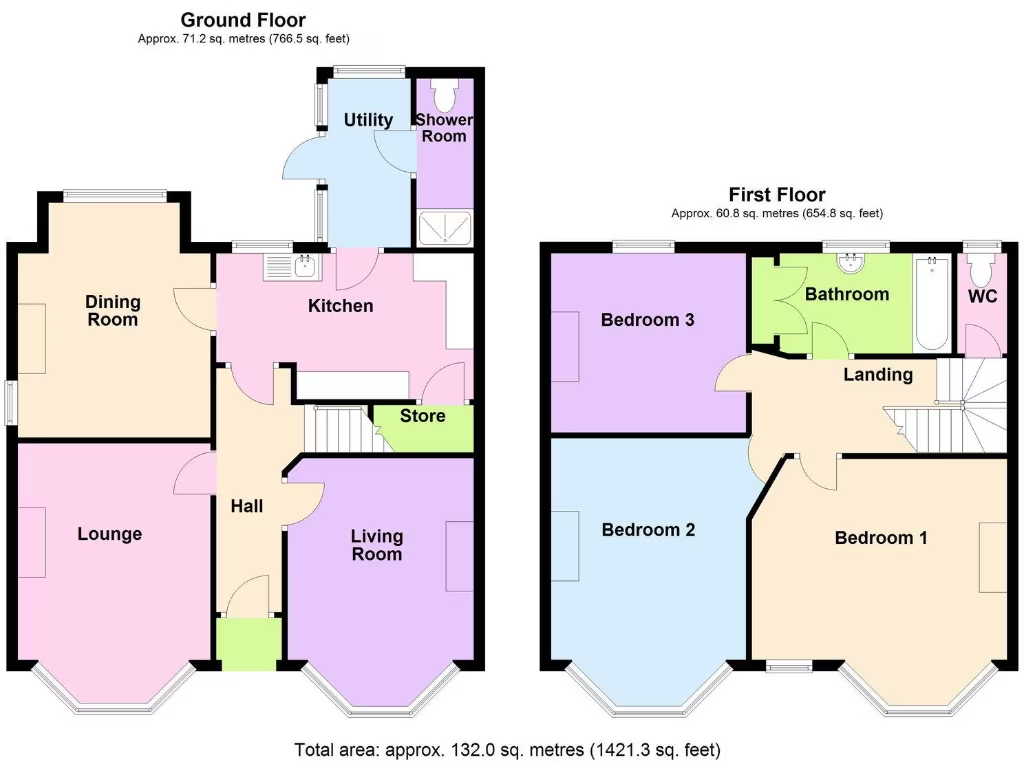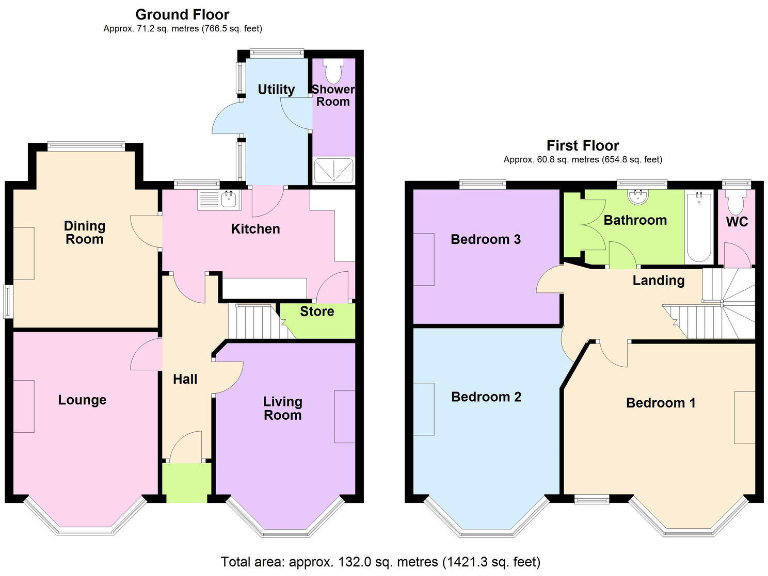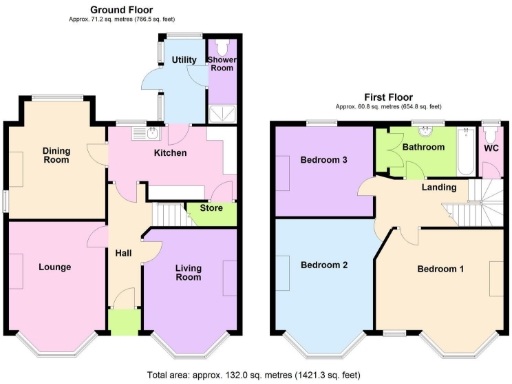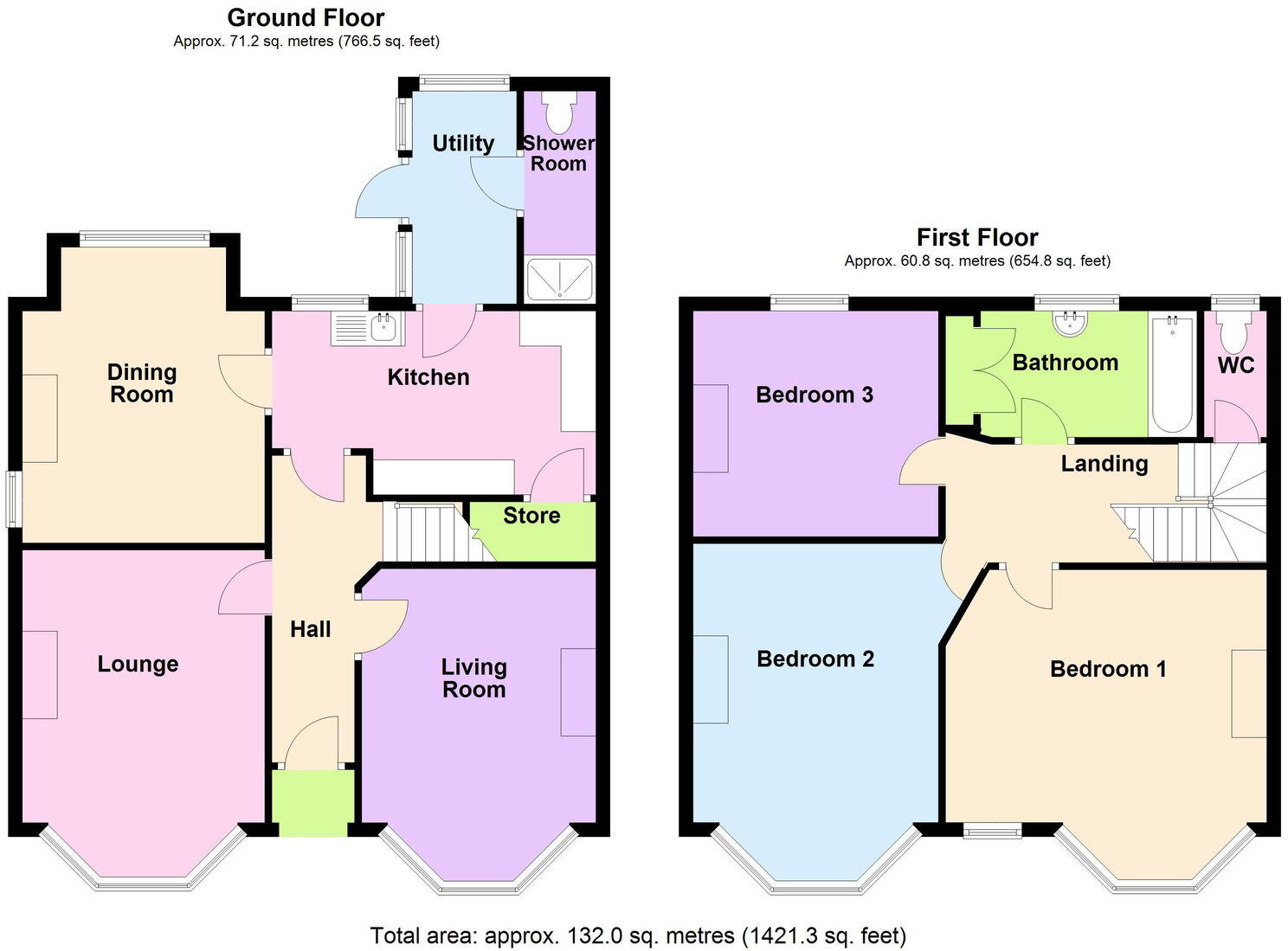Summary - 29 Alma Road, SOUTHPORT PR8 4AN
3 bed 2 bath End of Terrace
Spacious Victorian shell near Birkdale village — remodel to your specification.
Double-fronted Victorian with high ceilings and period features
Large footprint — approximately 1,421 sq ft, three double bedrooms
Three reception rooms plus utility and separate shower room
Requires full modernisation throughout — major renovation needed
Front and rear gardens, off-road parking and rear detached garage
Excellent location next to Birkdale Shopping Village and station
Freehold, no chain, no flood risk, very low local crime rate
Potential to add en suite from large front bedroom (subject to consents)
This imposing double-fronted Victorian end-terrace offers generous living space across three floors and is sold chain free. With high ceilings, two bay-fronted reception rooms and a footprint of about 1,421 sq ft, the house suits buyers who want period character and scale in a central Birkdale location.
The property requires full modernisation throughout, so it will appeal to renovators, investors or growing families prepared to upgrade mechanicals, kitchen and bathrooms. There is clear potential to reconfigure the large front bedroom to add an en suite, subject to consents, and to modernise the layout to create an open-plan living/dining kitchen.
Outside, the plot includes decent front and rear gardens, off-road parking and a rear detached garage accessed via a side passage. Immediate proximity to Birkdale Shopping Village, the railway station and multiple 'Good' local schools makes this a practical choice for commuters and families.
Practical positives include freehold tenure, no flooding risk, very low crime levels, affordable council tax and fast broadband/mobile signal. Buyers should budget for comprehensive renovation works and associated costs; the property is a substantial project rather than a move-in-ready home.
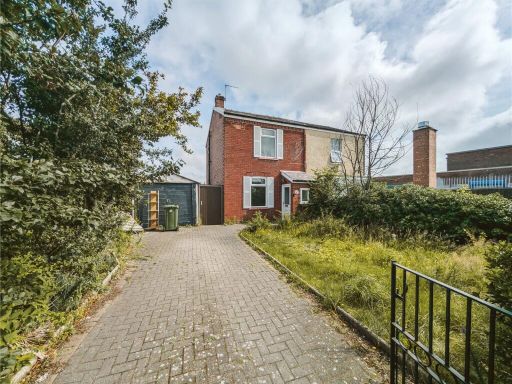 2 bedroom semi-detached house for sale in Grantham Road, Southport, Merseyside, PR8 — £160,000 • 2 bed • 1 bath • 880 ft²
2 bedroom semi-detached house for sale in Grantham Road, Southport, Merseyside, PR8 — £160,000 • 2 bed • 1 bath • 880 ft²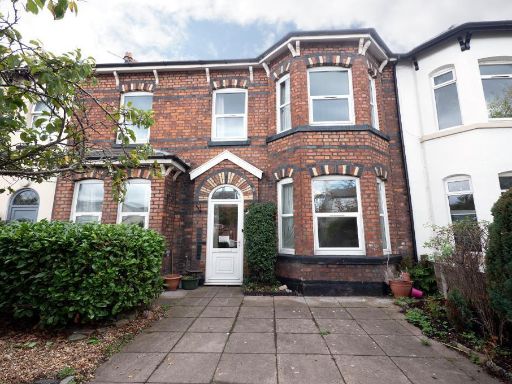 3 bedroom terraced house for sale in Upper Aughton Road, Birkdale, Southport, Merseyside, PR8 5NH, PR8 — £230,000 • 3 bed • 2 bath • 1248 ft²
3 bedroom terraced house for sale in Upper Aughton Road, Birkdale, Southport, Merseyside, PR8 5NH, PR8 — £230,000 • 3 bed • 2 bath • 1248 ft²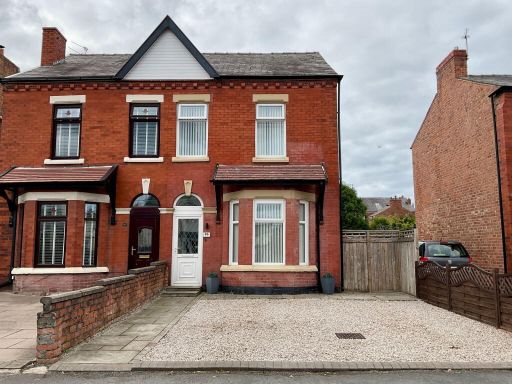 3 bedroom semi-detached house for sale in Kew Road, Birkdale, Southport, PR8 — £235,000 • 3 bed • 1 bath • 910 ft²
3 bedroom semi-detached house for sale in Kew Road, Birkdale, Southport, PR8 — £235,000 • 3 bed • 1 bath • 910 ft²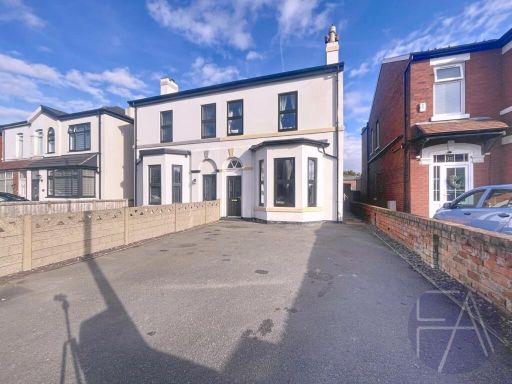 3 bedroom semi-detached house for sale in Cemetery Road, Southport, Merseyside, PR8 5EQ, PR8 — £250,000 • 3 bed • 1 bath • 1423 ft²
3 bedroom semi-detached house for sale in Cemetery Road, Southport, Merseyside, PR8 5EQ, PR8 — £250,000 • 3 bed • 1 bath • 1423 ft²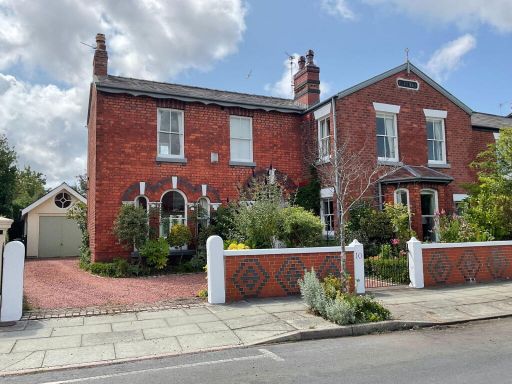 3 bedroom end of terrace house for sale in Aughton Road, Birkdale, Southport, PR8 — £595,000 • 3 bed • 3 bath • 2932 ft²
3 bedroom end of terrace house for sale in Aughton Road, Birkdale, Southport, PR8 — £595,000 • 3 bed • 3 bath • 2932 ft²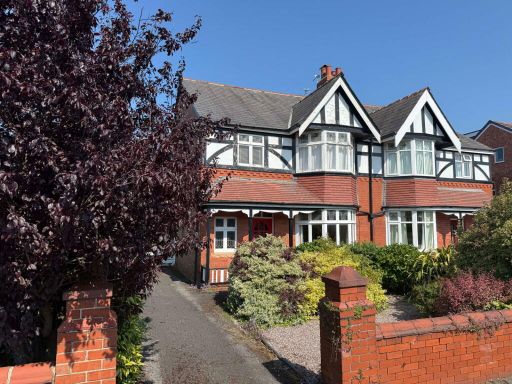 3 bedroom semi-detached house for sale in Dunbar Road, Hillside, Southport, PR8 — £370,000 • 3 bed • 1 bath • 1300 ft²
3 bedroom semi-detached house for sale in Dunbar Road, Hillside, Southport, PR8 — £370,000 • 3 bed • 1 bath • 1300 ft²