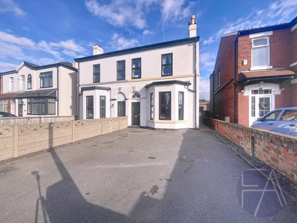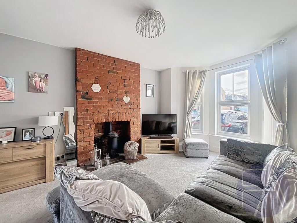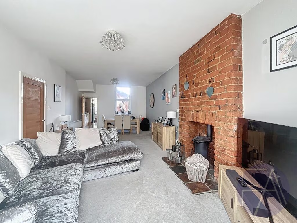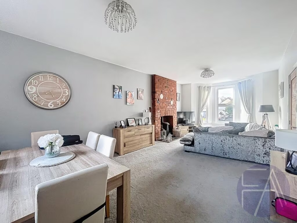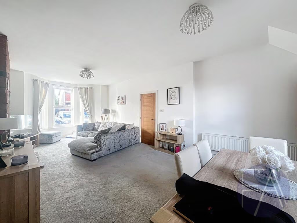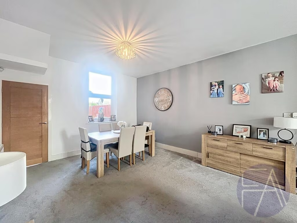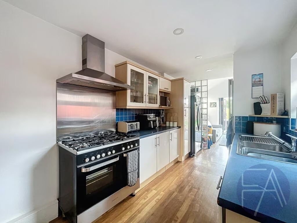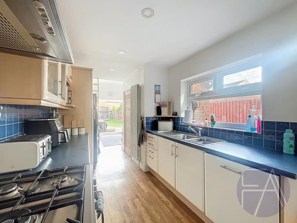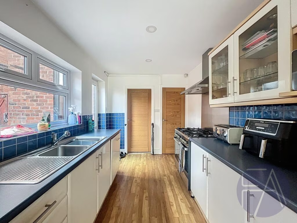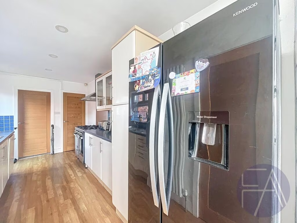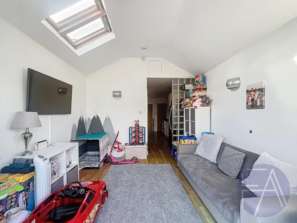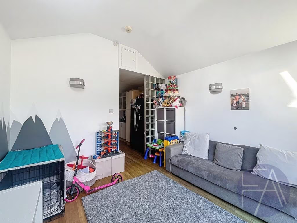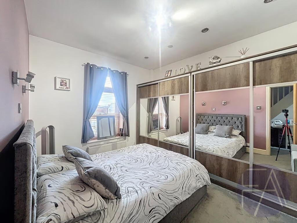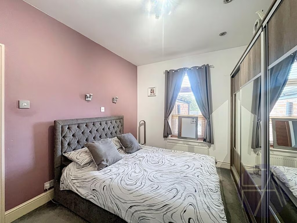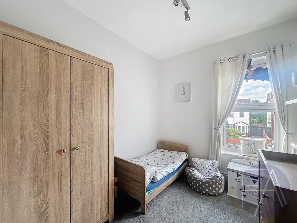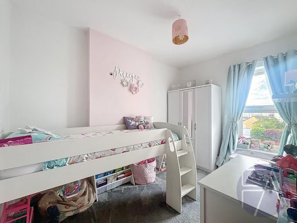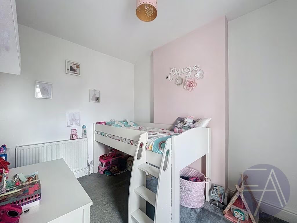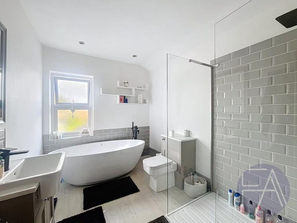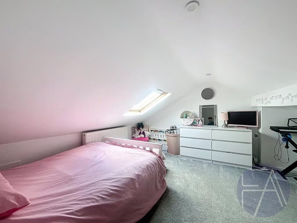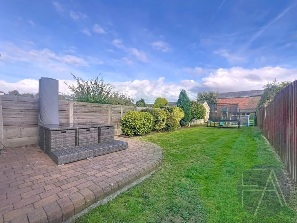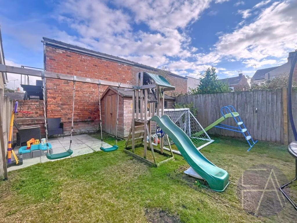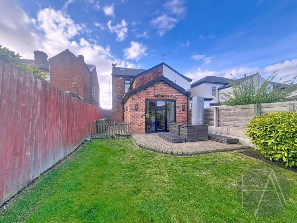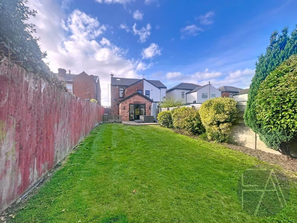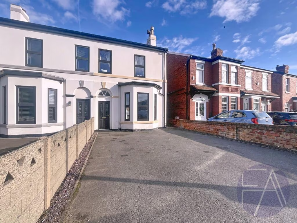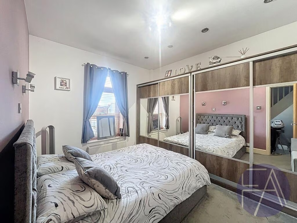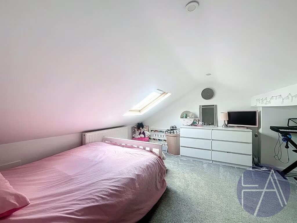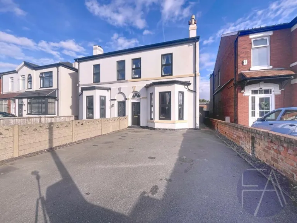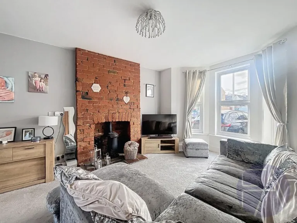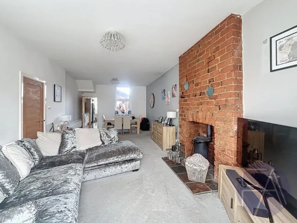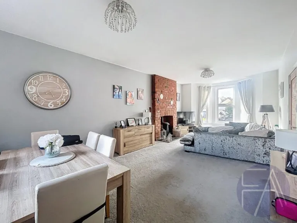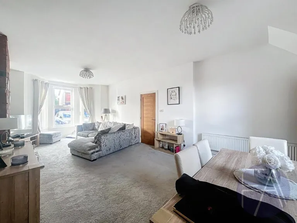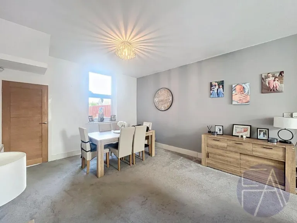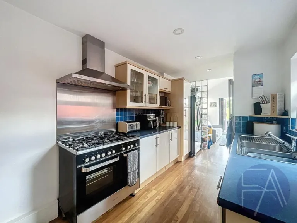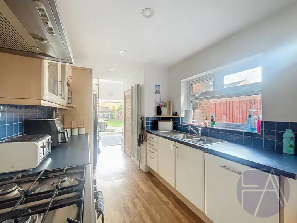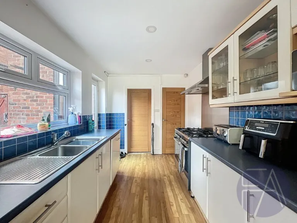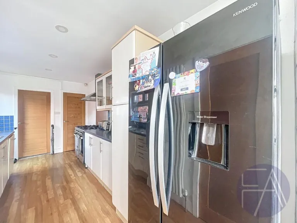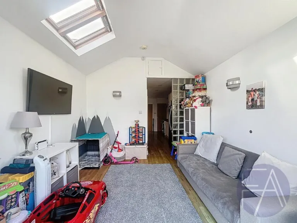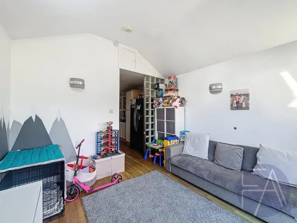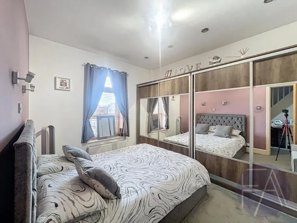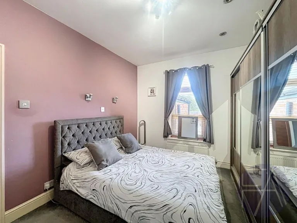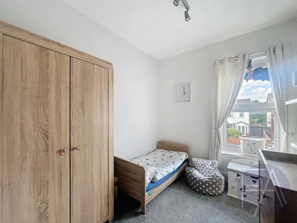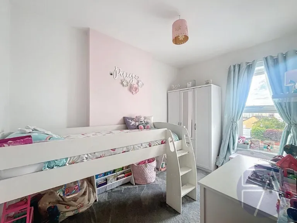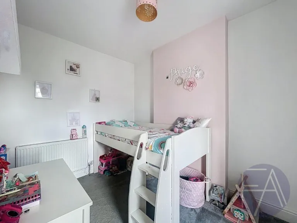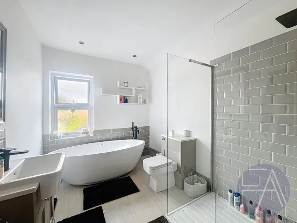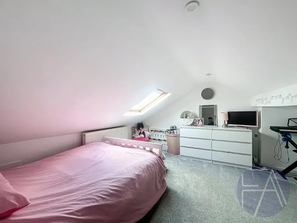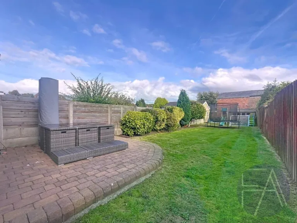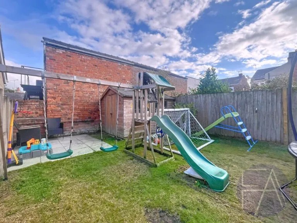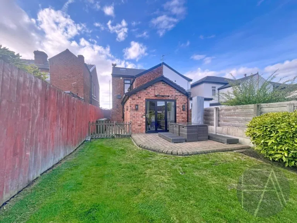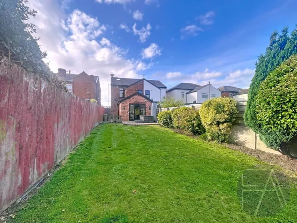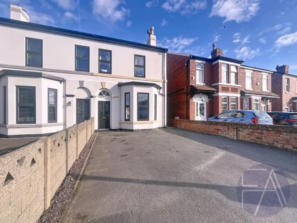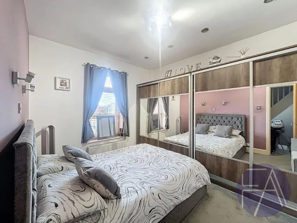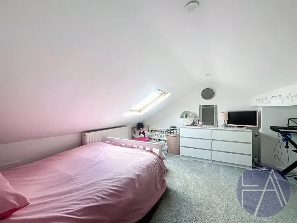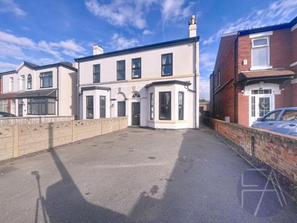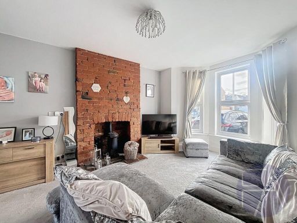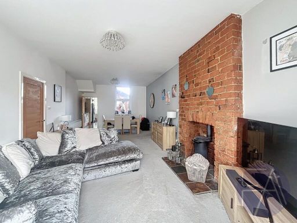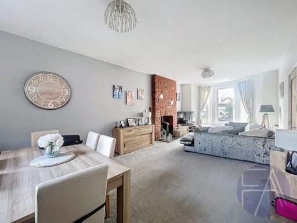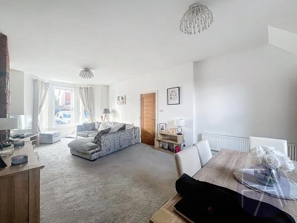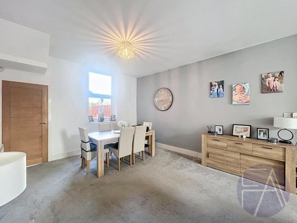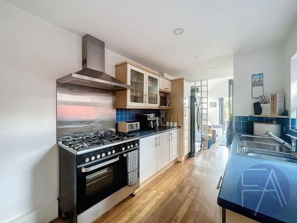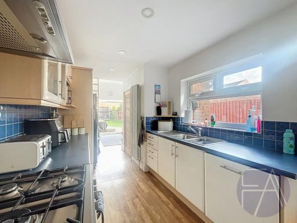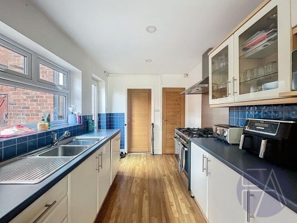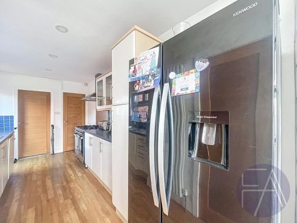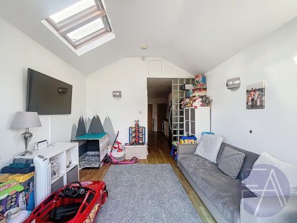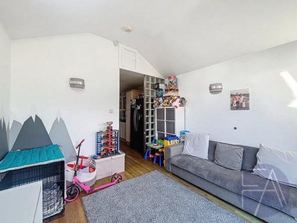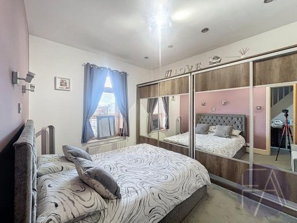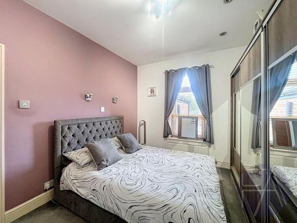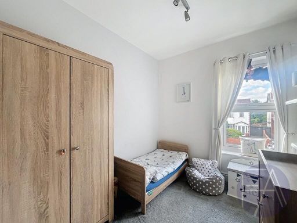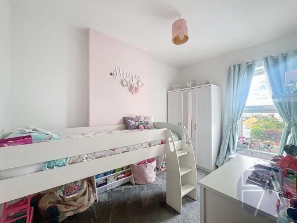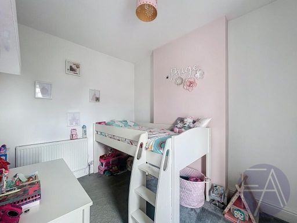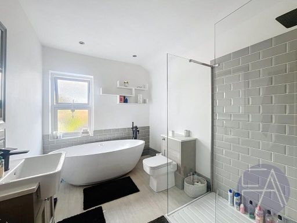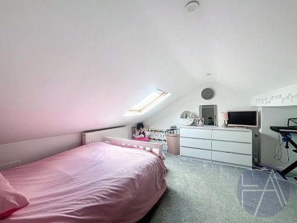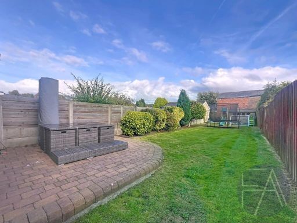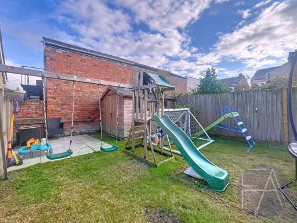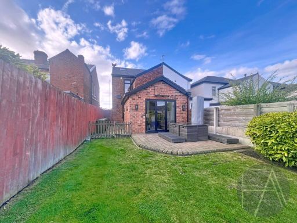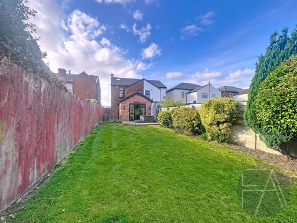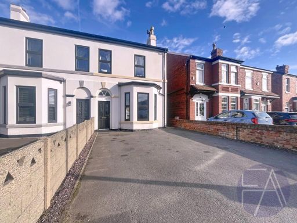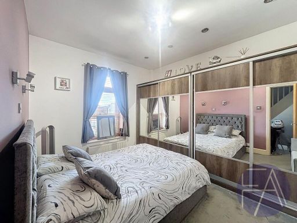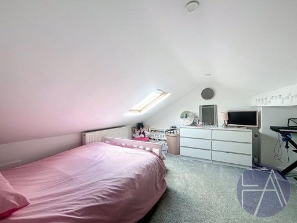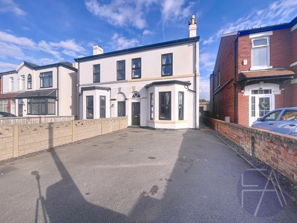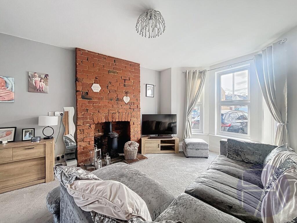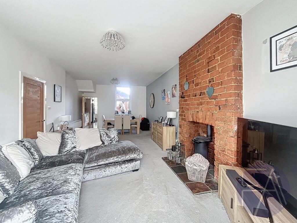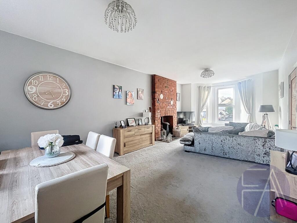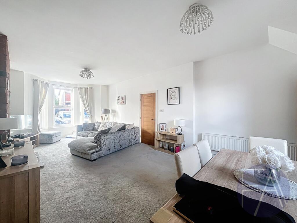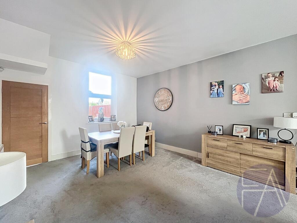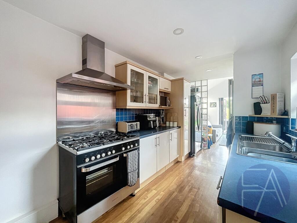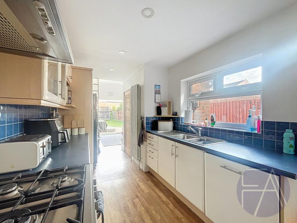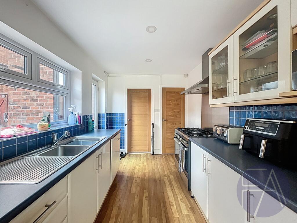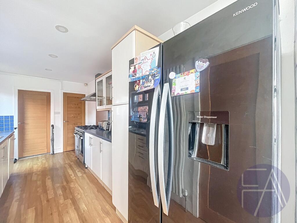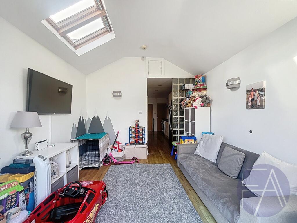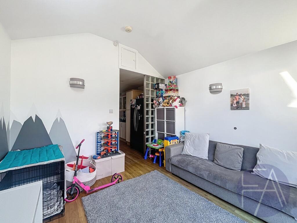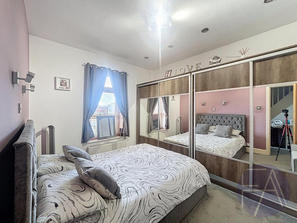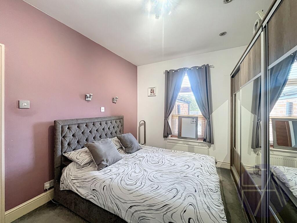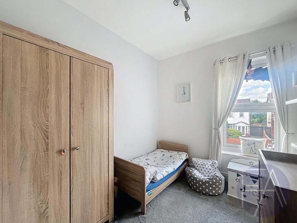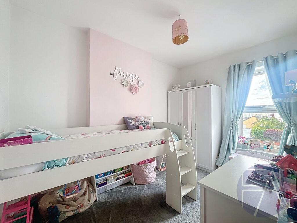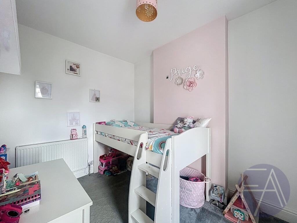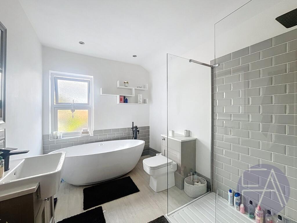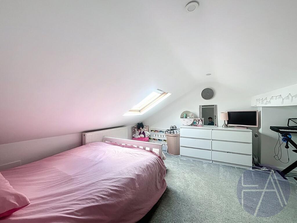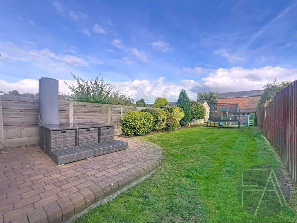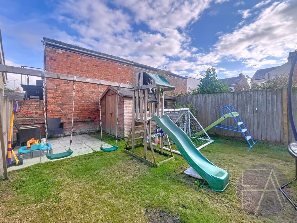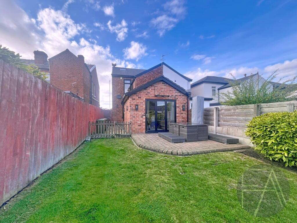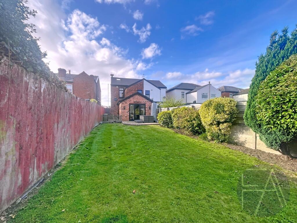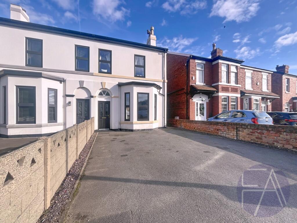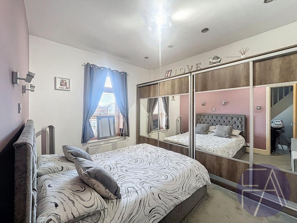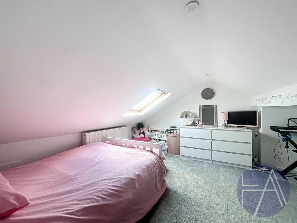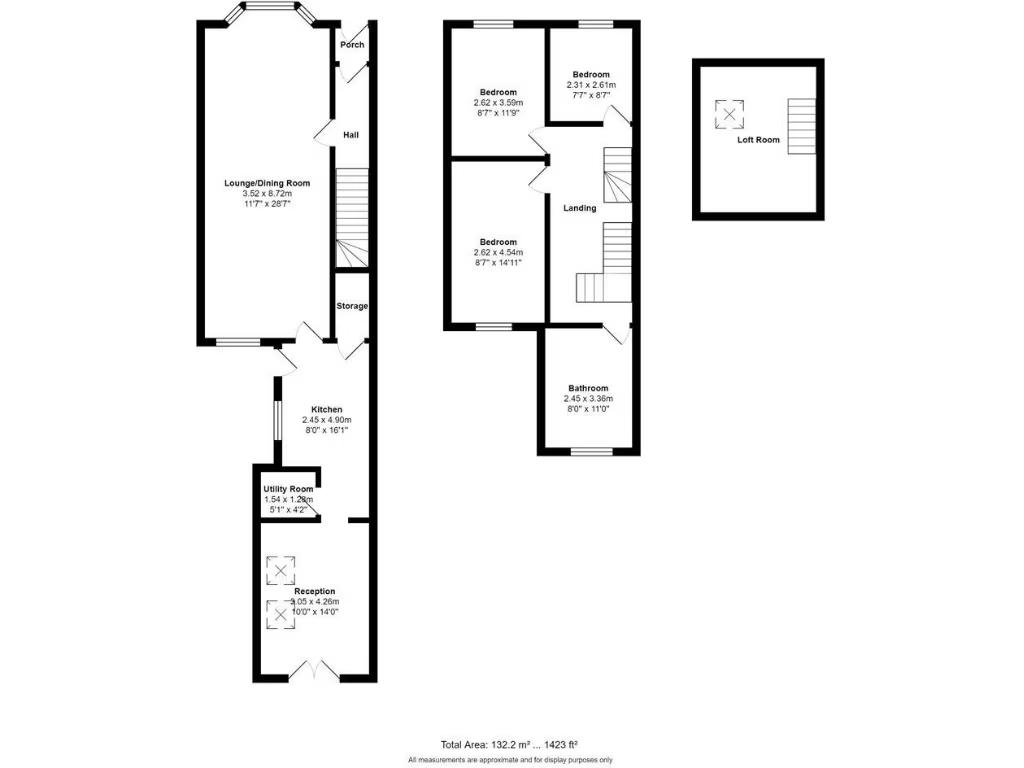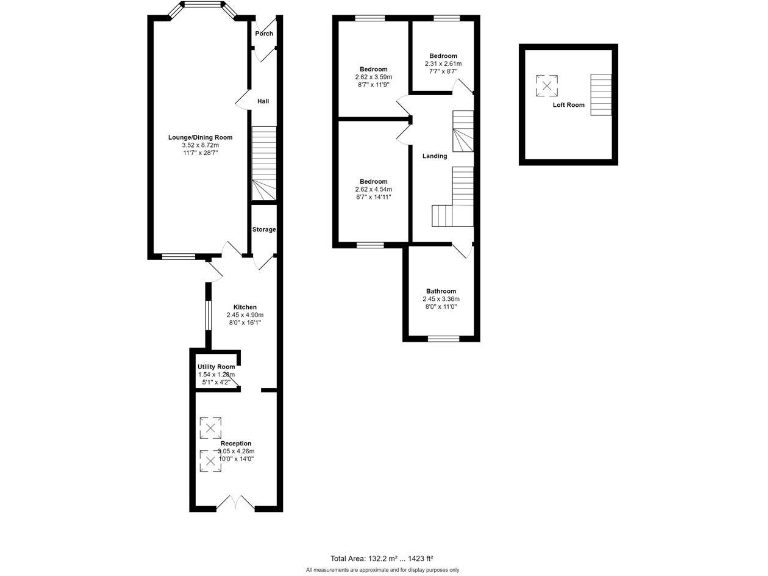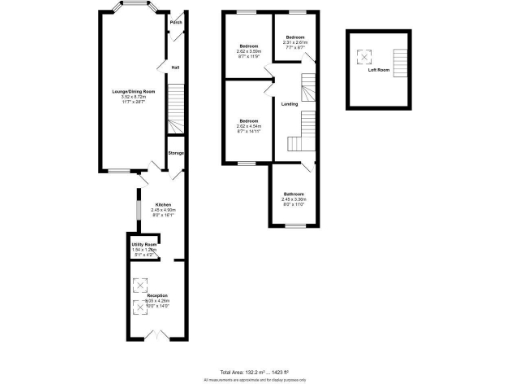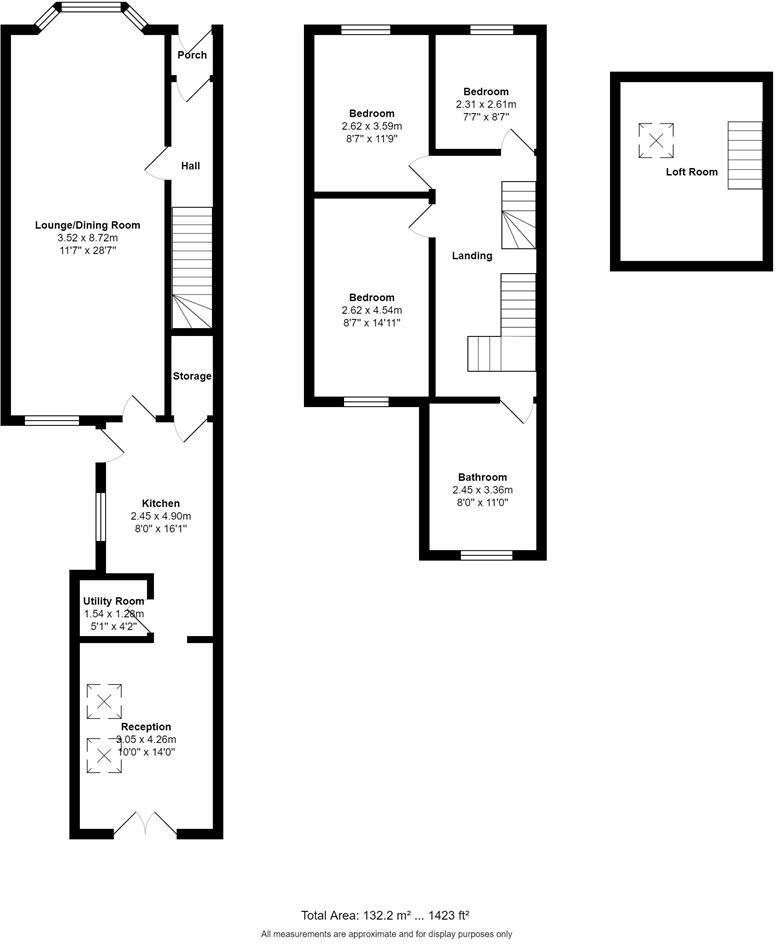Summary - 109 CEMETERY ROAD SOUTHPORT PR8 5EQ
3 bed 1 bath Semi-Detached
Spacious, newly renovated Victorian semi with loft room, parking and sunny garden — ideal for families.
Three bedrooms plus large loft room, used as extra bedroom or office
Newly renovated throughout to a high specification
28ft open-plan lounge/diner with exposed brick fireplace and wood burner
Contemporary four-piece bathroom; single main bathroom for the house
Bi-folding doors to sun-catching rear garden and block-paved seating area
Ample private off-street parking for several cars on paved driveway
Built before 1900 — typical older-property maintenance likely required
Area deprivation rating and average local crime levels should be noted
This beautifully presented three‑bedroom Victorian semi offers generous living space and modern finishes across circa 1,423 sq ft. The 28ft open‑plan lounge/diner, exposed brick fireplace with wood burner, and bi‑folding doors to a sun‑catching rear garden create a bright, sociable ground floor ideal for family life or entertaining.
Upstairs provides three good‑sized bedrooms and a contemporary four‑piece bathroom; a large loft room accessed by newly fitted stairs is currently used as an additional bedroom or home office. The house has been upgraded to an exacting specification throughout, with double glazing (install date unknown), mains gas central heating, and modern kitchen appliances.
Externally there is ample private off‑road parking for several cars and a block‑paved seating area with lawn. Practical details: freehold tenure, no flood risk, excellent mobile signal and fast broadband. Nearby Birkdale village, Southport town centre, transport links and several Good‑rated schools make this a convenient family location.
A few factual points to note: the property dates from before 1900 so older‑property maintenance and ongoing upkeep should be considered. The area scores as deprived in broad statistics and recorded crime levels are average for the locality. The loft is currently used as a bedroom but may not have full formal conversion paperwork.
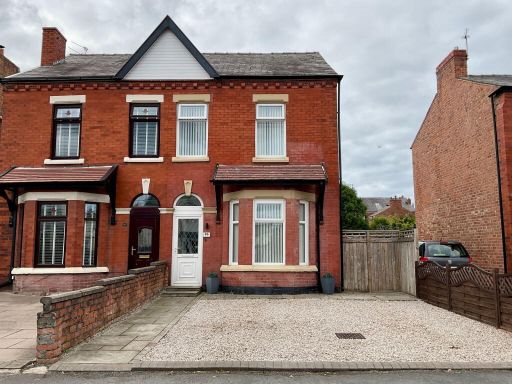 3 bedroom semi-detached house for sale in Kew Road, Birkdale, Southport, PR8 — £235,000 • 3 bed • 1 bath • 910 ft²
3 bedroom semi-detached house for sale in Kew Road, Birkdale, Southport, PR8 — £235,000 • 3 bed • 1 bath • 910 ft²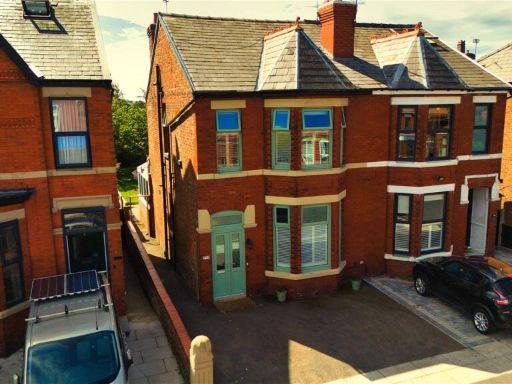 3 bedroom semi-detached house for sale in Portland Street, Southport, Merseyside, PR8 — £300,000 • 3 bed • 3 bath • 1193 ft²
3 bedroom semi-detached house for sale in Portland Street, Southport, Merseyside, PR8 — £300,000 • 3 bed • 3 bath • 1193 ft²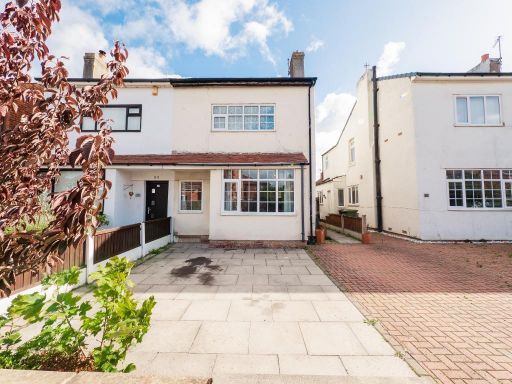 2 bedroom semi-detached house for sale in Kew Road, Birkdale, Southport, Merseyside, PR8 4HN, PR8 — £225,000 • 2 bed • 1 bath • 1087 ft²
2 bedroom semi-detached house for sale in Kew Road, Birkdale, Southport, Merseyside, PR8 4HN, PR8 — £225,000 • 2 bed • 1 bath • 1087 ft²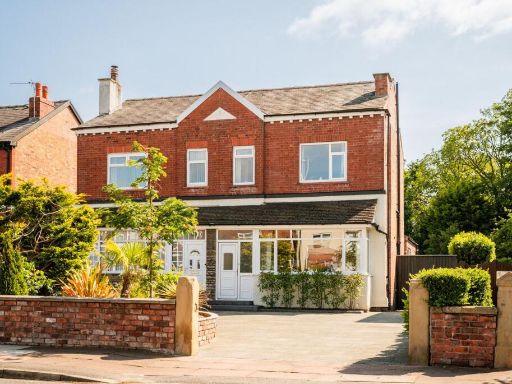 3 bedroom semi-detached house for sale in Sussex Road, Southport, PR8 — £435,000 • 3 bed • 2 bath • 2429 ft²
3 bedroom semi-detached house for sale in Sussex Road, Southport, PR8 — £435,000 • 3 bed • 2 bath • 2429 ft²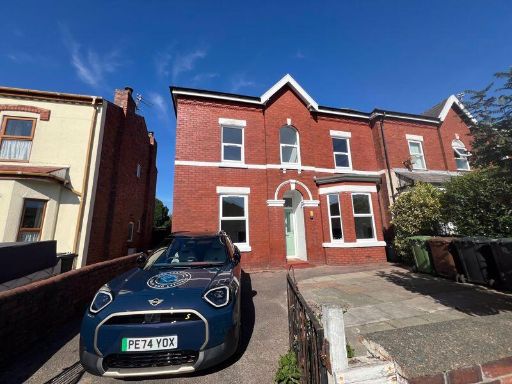 3 bedroom semi-detached house for sale in Vaughan Road, Southport, PR8 — £200,000 • 3 bed • 1 bath
3 bedroom semi-detached house for sale in Vaughan Road, Southport, PR8 — £200,000 • 3 bed • 1 bath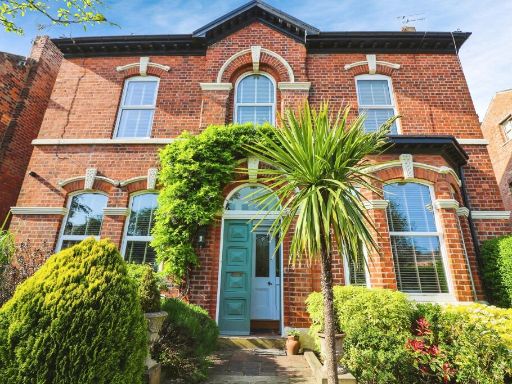 6 bedroom detached house for sale in Crosby Road, Southport, PR8 — £725,000 • 6 bed • 2 bath • 4746 ft²
6 bedroom detached house for sale in Crosby Road, Southport, PR8 — £725,000 • 6 bed • 2 bath • 4746 ft²