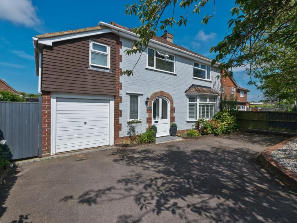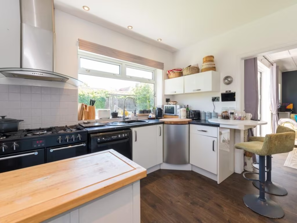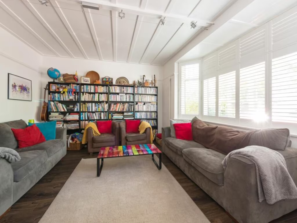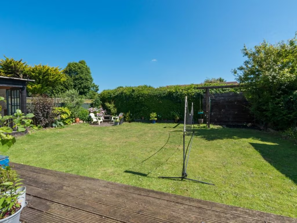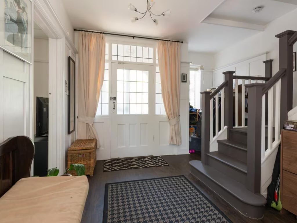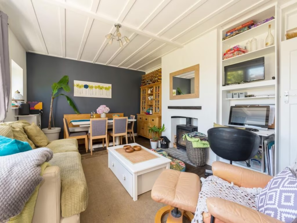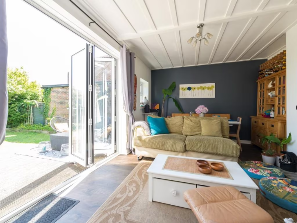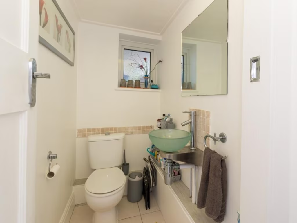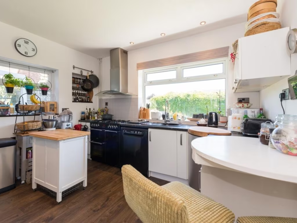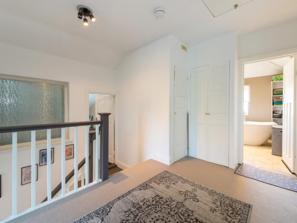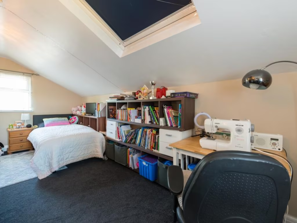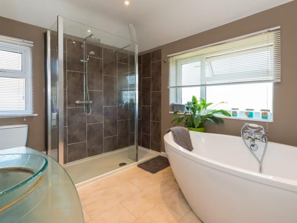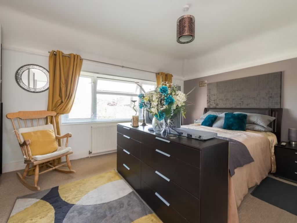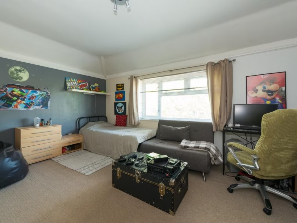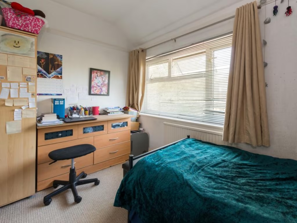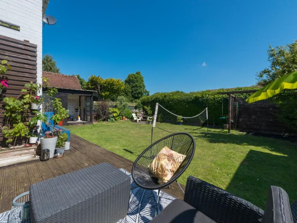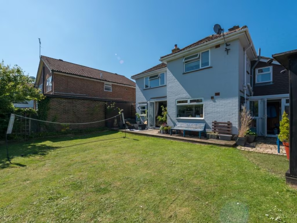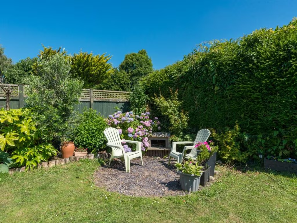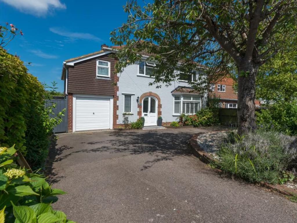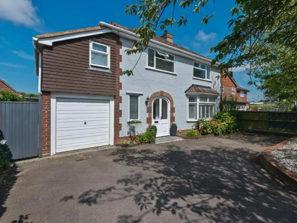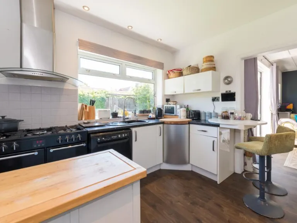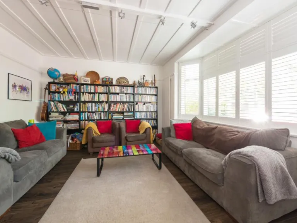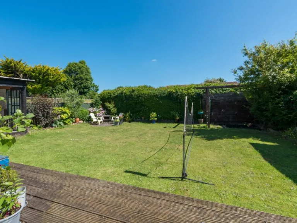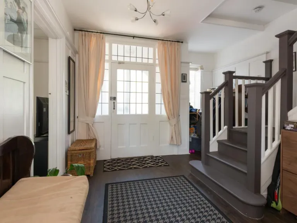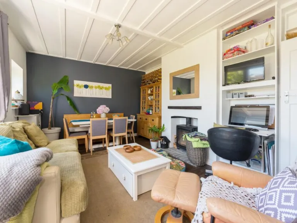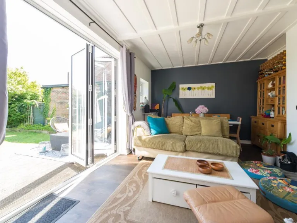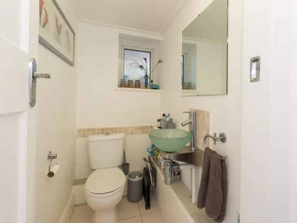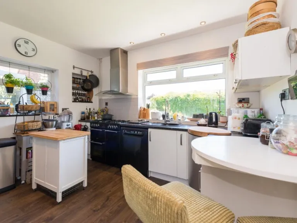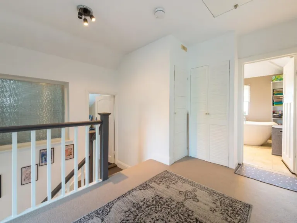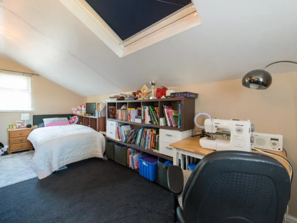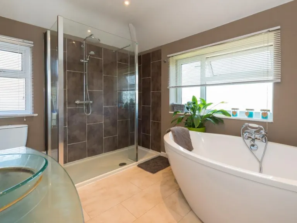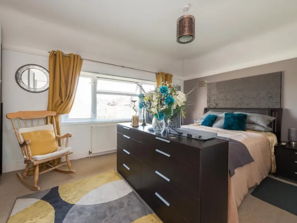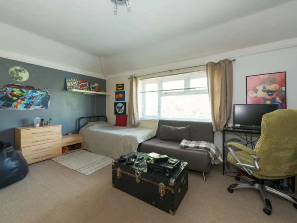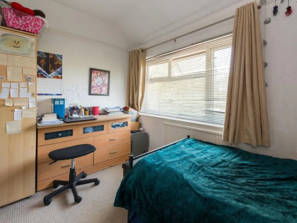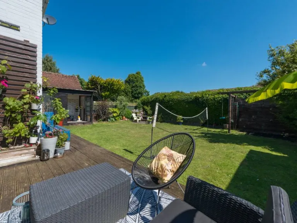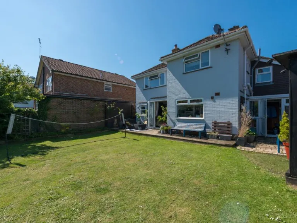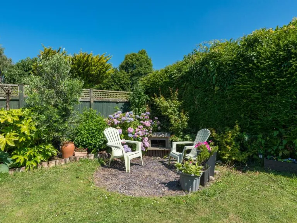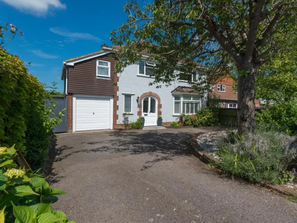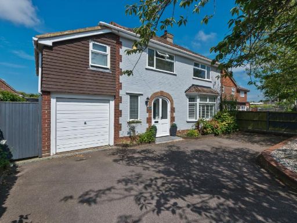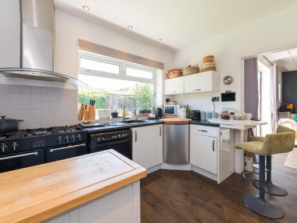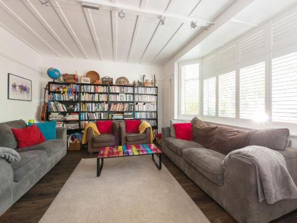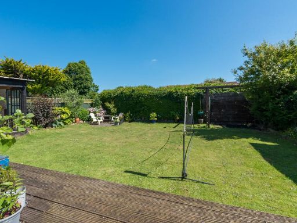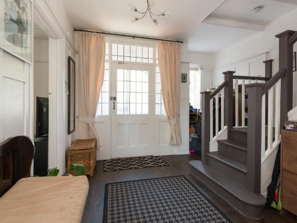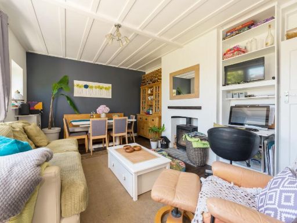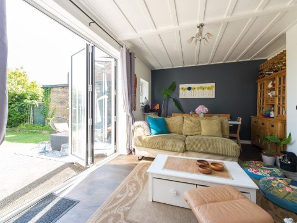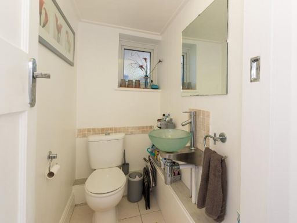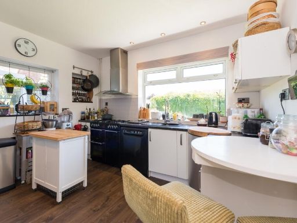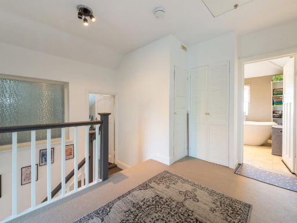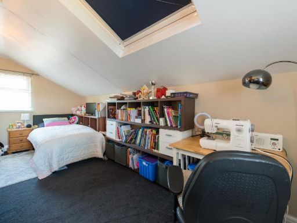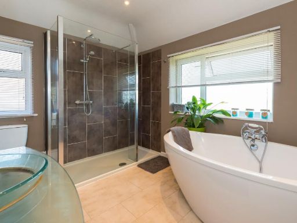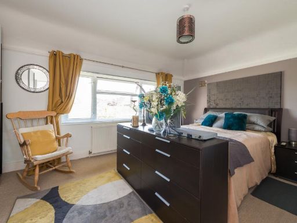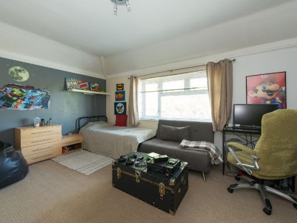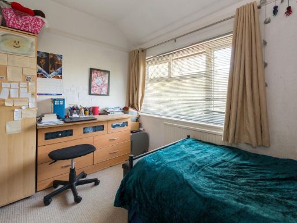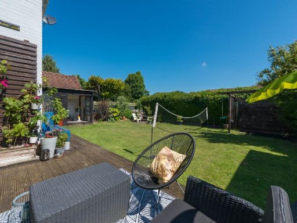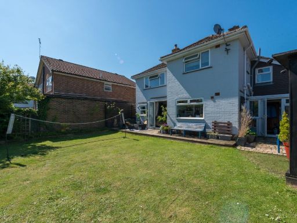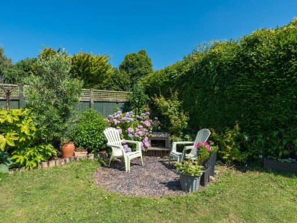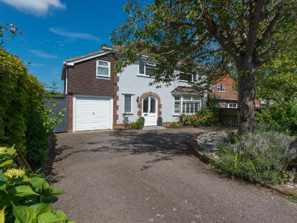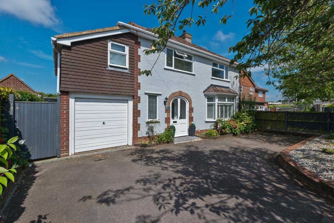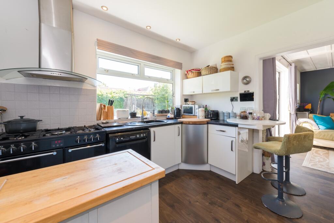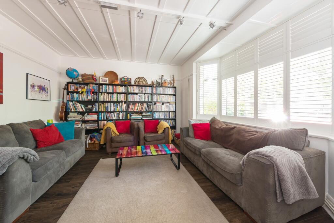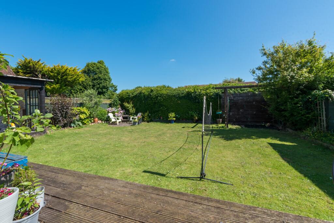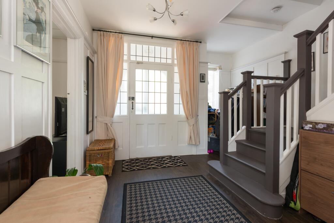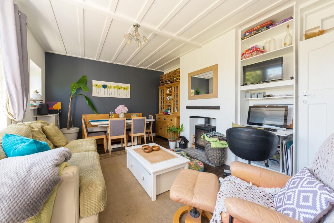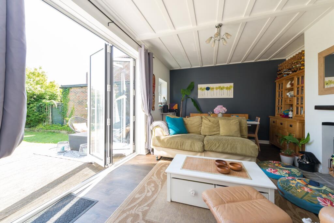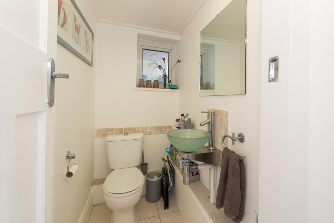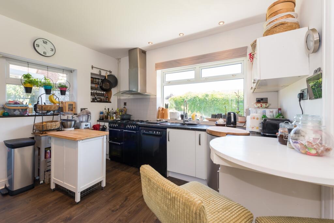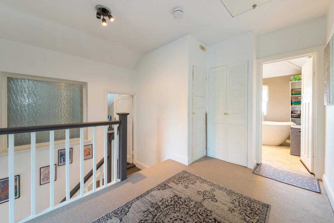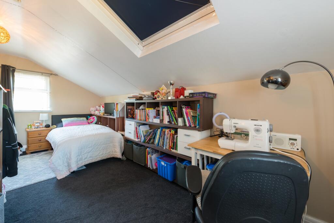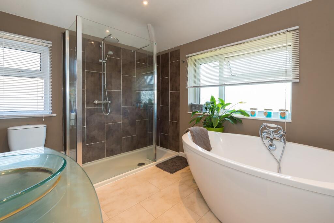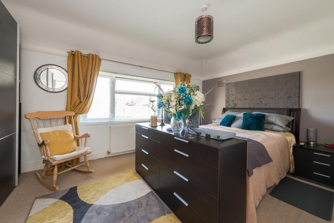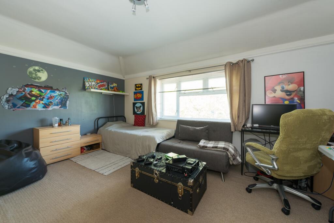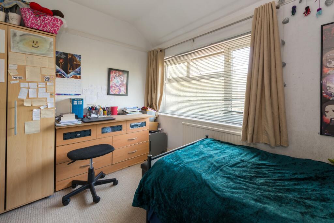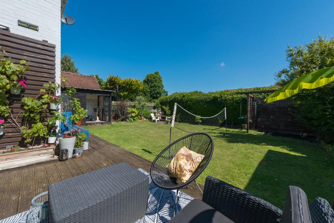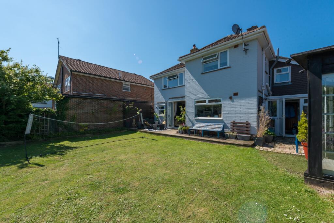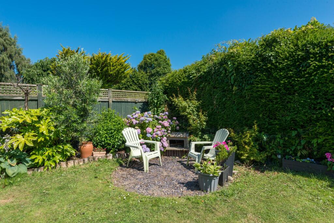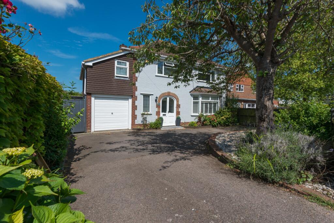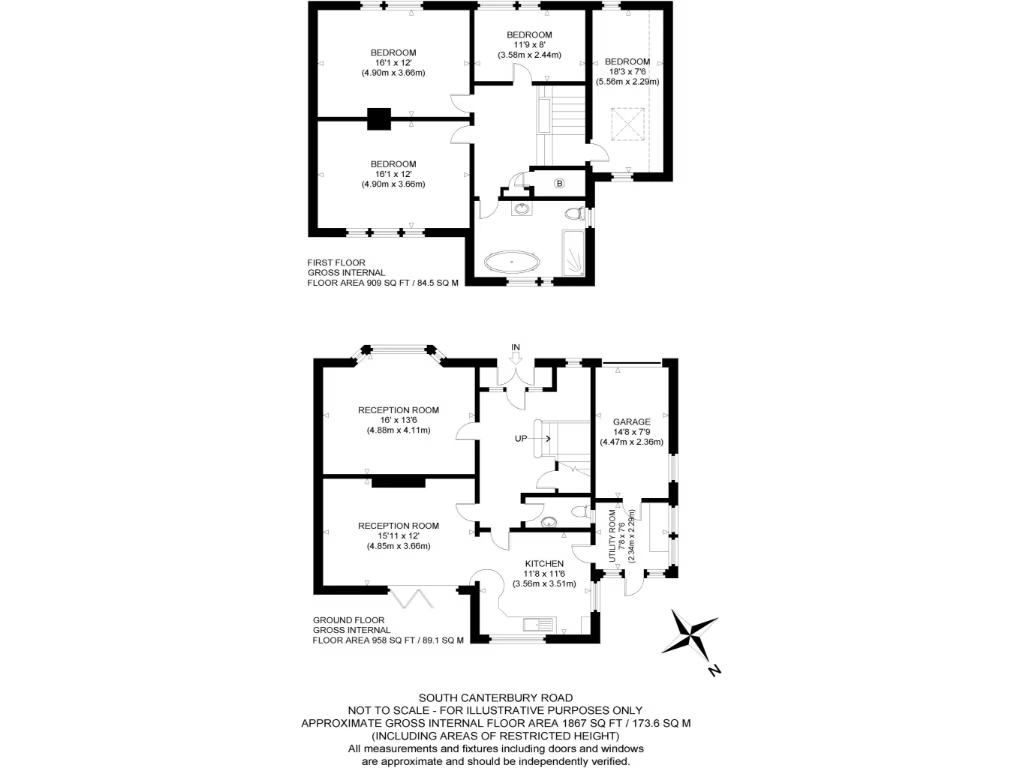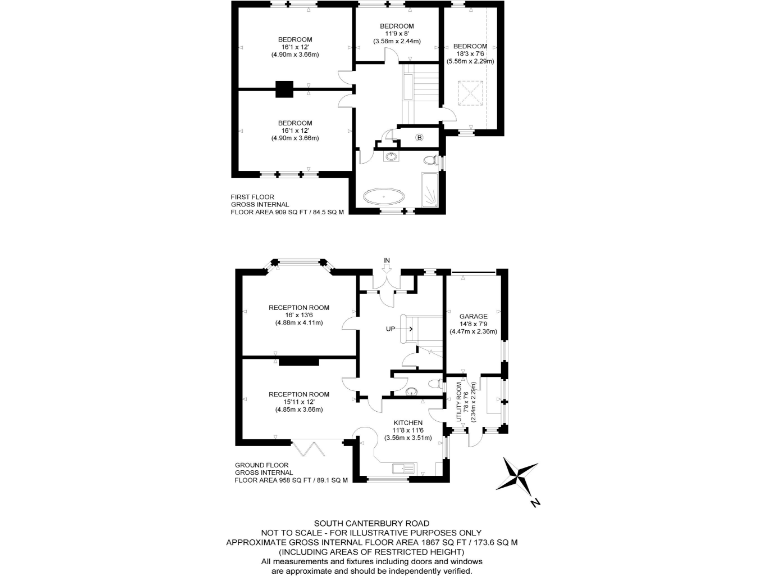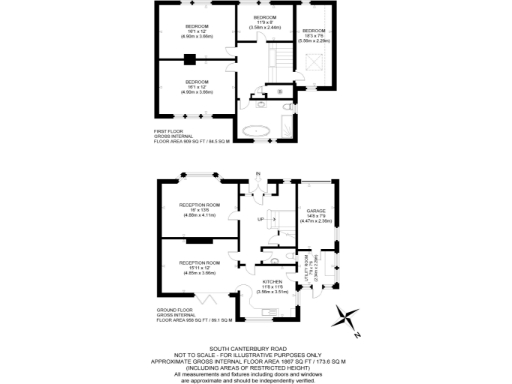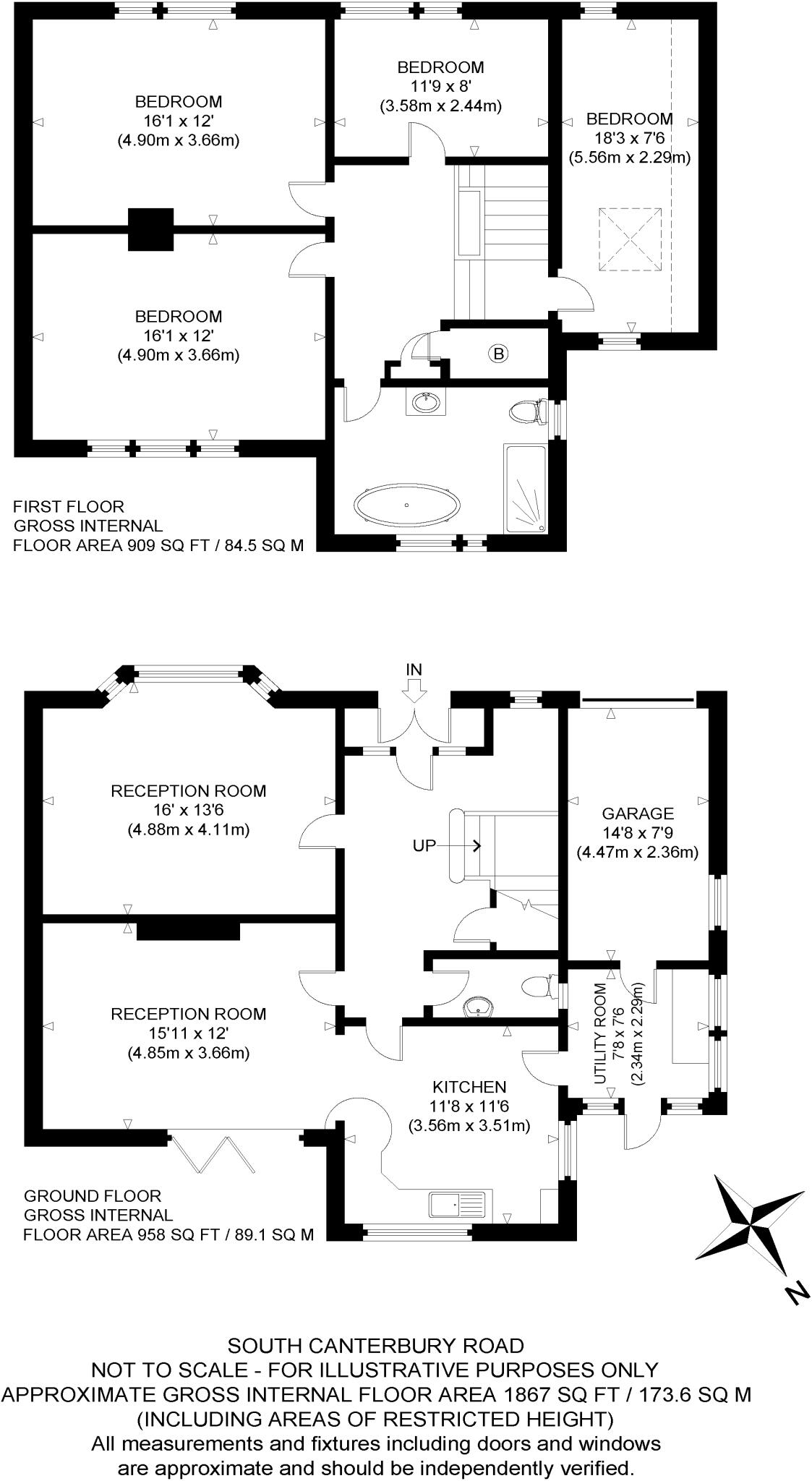Summary - 47 SOUTH CANTERBURY ROAD CANTERBURY CT1 3LH
4 bed 1 bath Detached
Large family home with garden, garage and excellent schools nearby.
Four double bedrooms plus attic room with natural light
Spacious reception rooms; wood burner and bi-fold doors to garden
Well-equipped modern kitchen, utility room and downstairs WC
Driveway for three cars plus integral garage; ample parking
Generous rear garden with deck and summerhouse for entertaining
Single family bathroom only — may need additional facilities
Double glazing and gas central heating; no accessibility adaptations
Council tax band noted as expensive
Set on highly regarded South Canterbury Road, this extended 1930s detached house offers spacious family living across multiple floors. The ground floor features two generous reception rooms, a contemporary kitchen, utility and downstairs WC, while four double bedrooms and a single family bathroom sit on the first floor. An additional attic room with natural light adds flexible space for a study, playroom or guest accommodation.
Outdoors the plot is generous for the area: a lawned rear garden with deck and summerhouse creates a private entertaining space, while the shingled front garden, driveway for three cars and integral garage deliver plentiful parking. The house is double-glazed and has gas-fired central heating with boiler and radiators, so it’s comfortable year-round and well presented throughout.
Location is a clear strength for families — within walking distance of the city centre, regular buses, the Kent and Canterbury Hospital and several highly regarded schools including Simon Langton Grammar Schools. Broadband and mobile signal are excellent, and the area is described as affluent and professional.
Practical points to note: there is a single family bathroom serving four double bedrooms, and council tax is listed as expensive. The property has had no accessibility adaptations. Overall this home will suit a growing family seeking generous period accommodation in a sought-after Canterbury location with scope to adapt the attic and interior to individual needs.
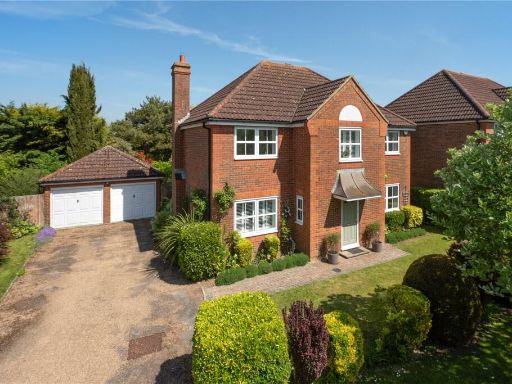 4 bedroom detached house for sale in Ealham Close, Canterbury, Kent, CT4 — £740,000 • 4 bed • 2 bath • 1870 ft²
4 bedroom detached house for sale in Ealham Close, Canterbury, Kent, CT4 — £740,000 • 4 bed • 2 bath • 1870 ft²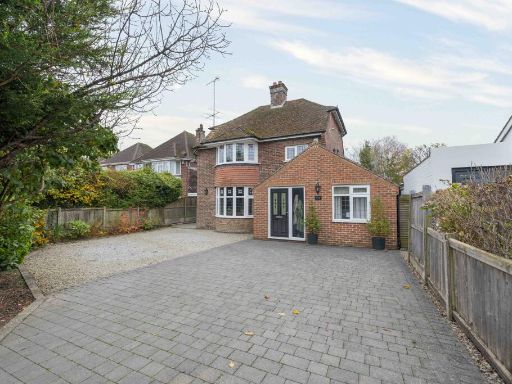 4 bedroom detached house for sale in New Dover Road, Canterbury, Kent, CT1 — £575,000 • 4 bed • 2 bath • 1305 ft²
4 bedroom detached house for sale in New Dover Road, Canterbury, Kent, CT1 — £575,000 • 4 bed • 2 bath • 1305 ft²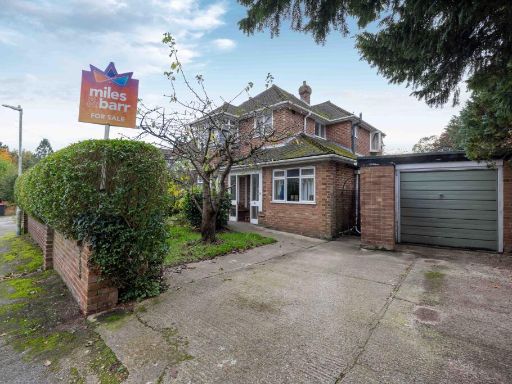 4 bedroom detached house for sale in Cherry Drive, Canterbury, Kent, CT2 — £500,000 • 4 bed • 1 bath • 1643 ft²
4 bedroom detached house for sale in Cherry Drive, Canterbury, Kent, CT2 — £500,000 • 4 bed • 1 bath • 1643 ft²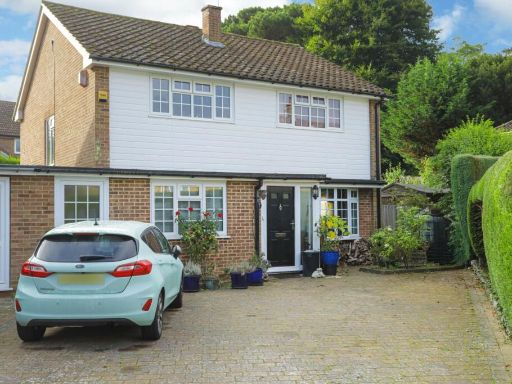 4 bedroom detached house for sale in Stanmore Court, Canterbury, Kent, CT1 — £700,000 • 4 bed • 2 bath • 1728 ft²
4 bedroom detached house for sale in Stanmore Court, Canterbury, Kent, CT1 — £700,000 • 4 bed • 2 bath • 1728 ft²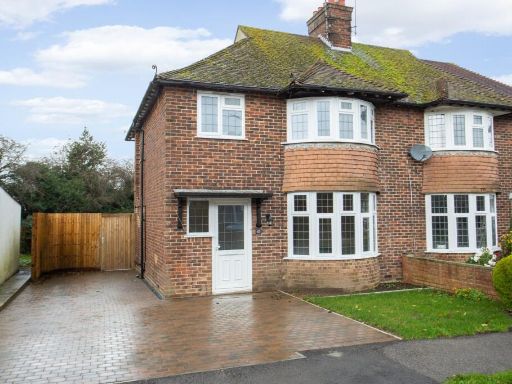 3 bedroom semi-detached house for sale in The Dene, Canterbury, Kent, CT1 — £425,000 • 3 bed • 1 bath • 817 ft²
3 bedroom semi-detached house for sale in The Dene, Canterbury, Kent, CT1 — £425,000 • 3 bed • 1 bath • 817 ft²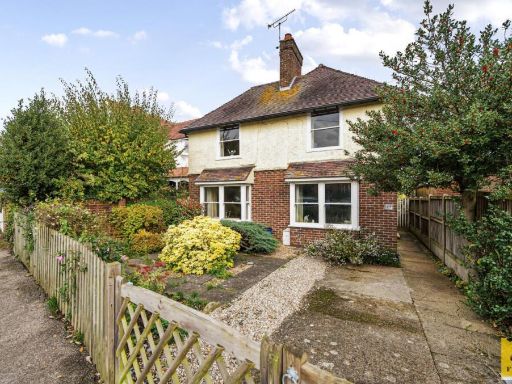 3 bedroom detached house for sale in Cromwell Road, Canterbury, CT1 — £585,000 • 3 bed • 1 bath • 1231 ft²
3 bedroom detached house for sale in Cromwell Road, Canterbury, CT1 — £585,000 • 3 bed • 1 bath • 1231 ft²