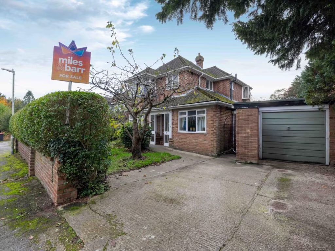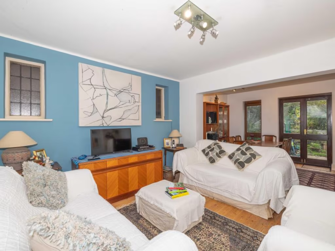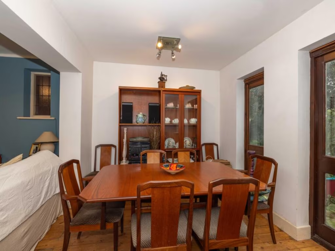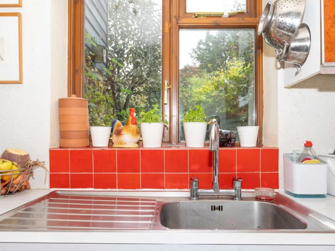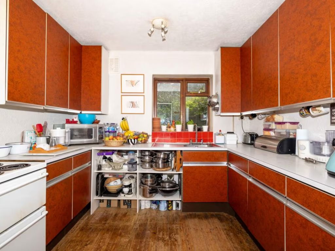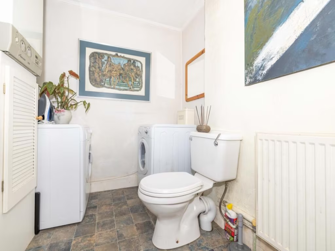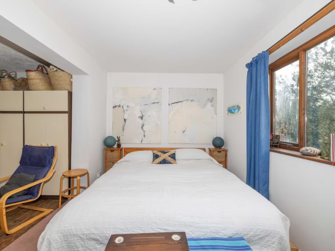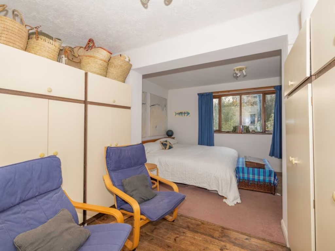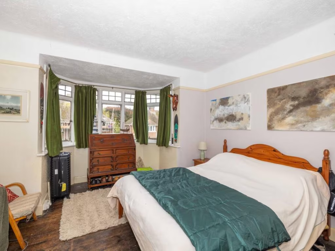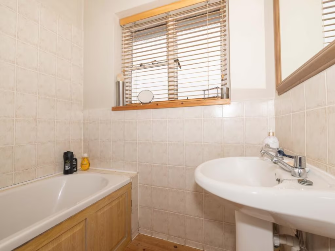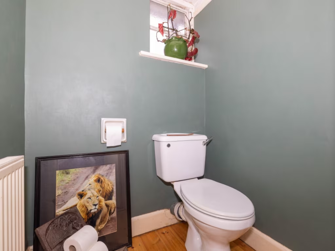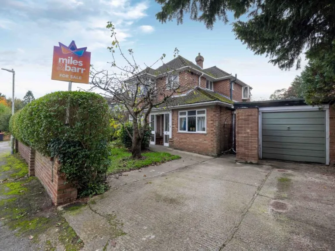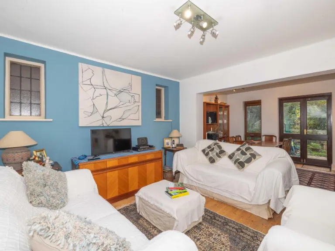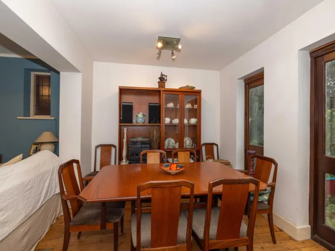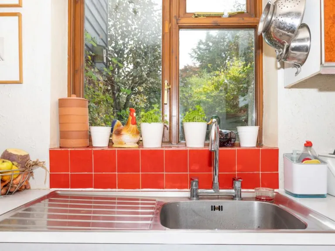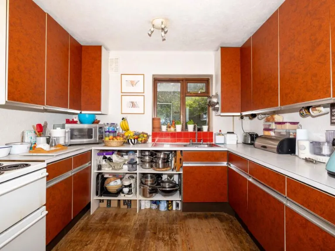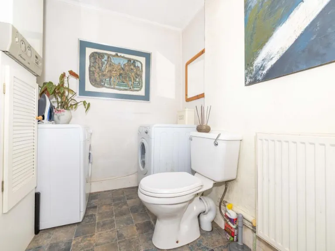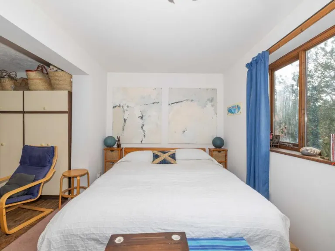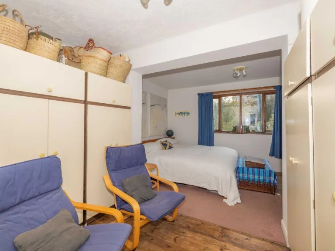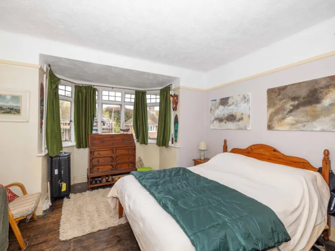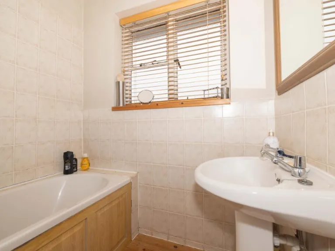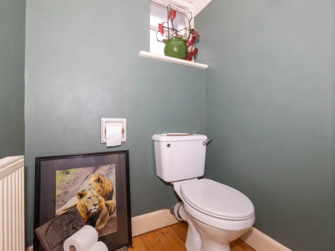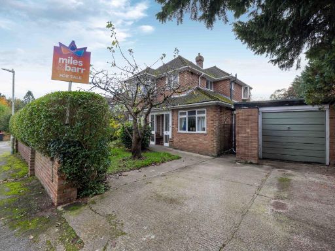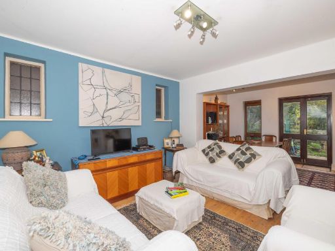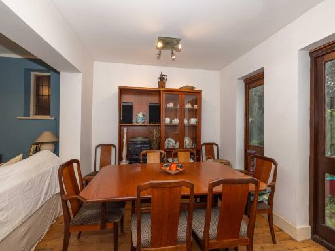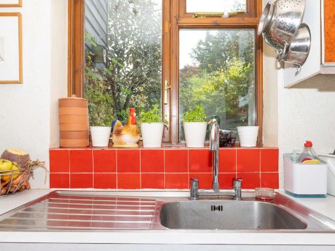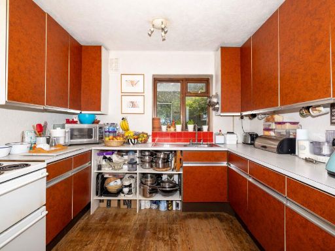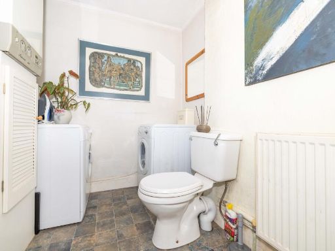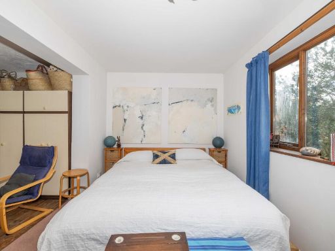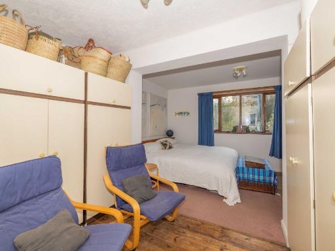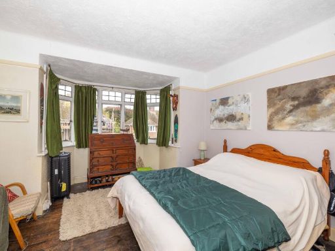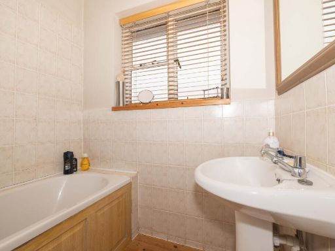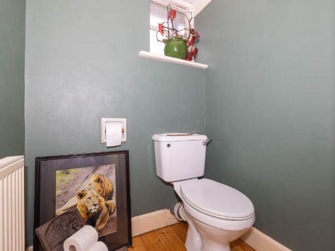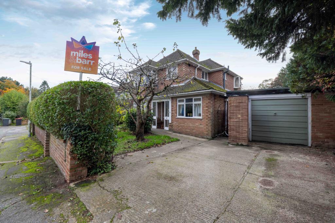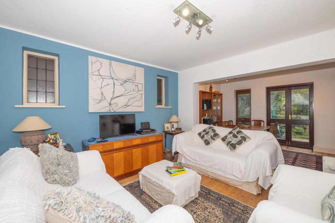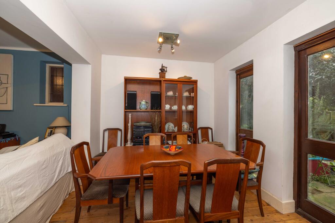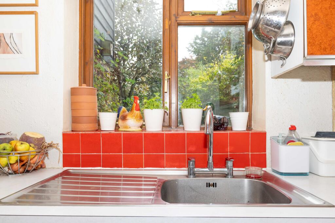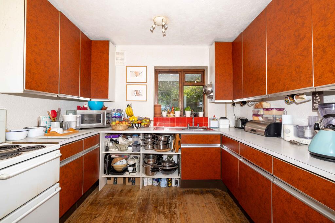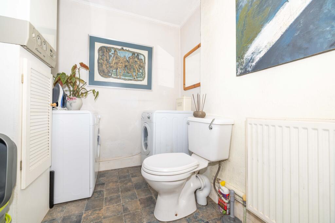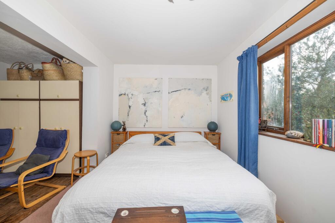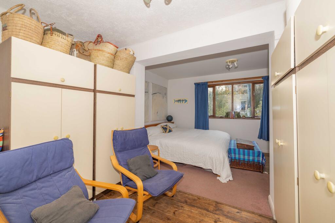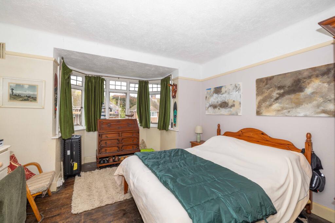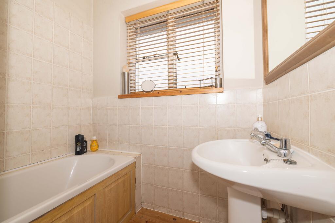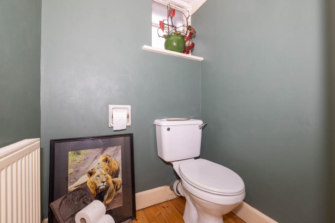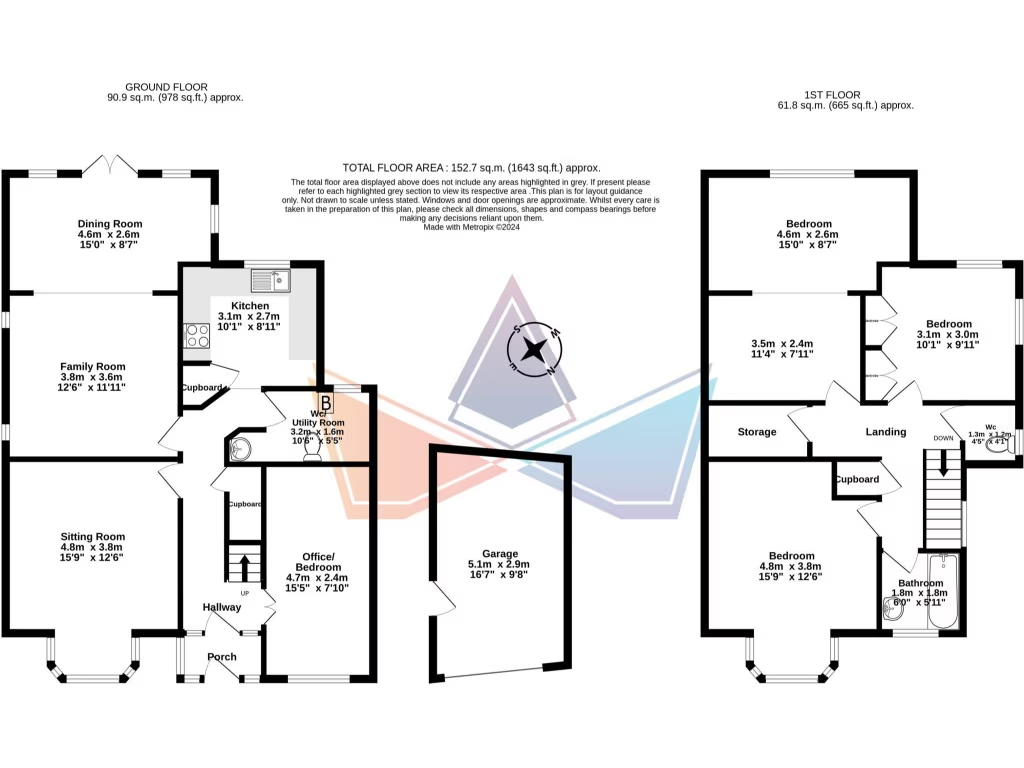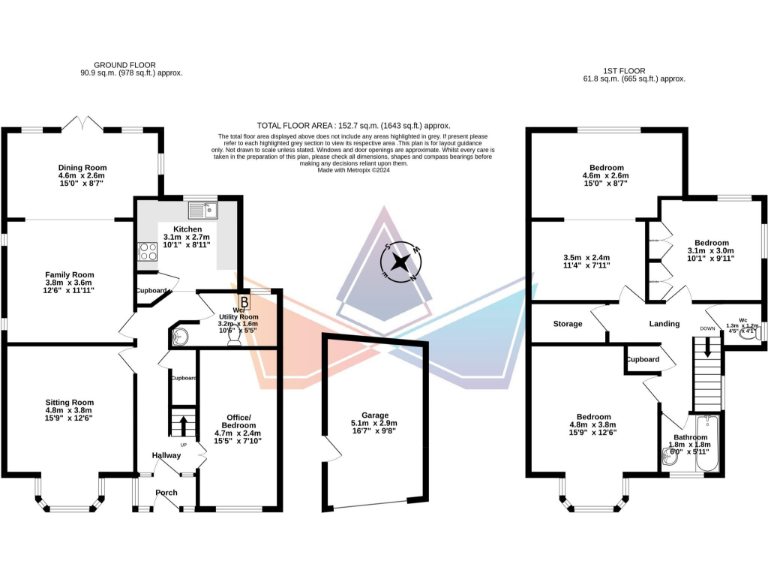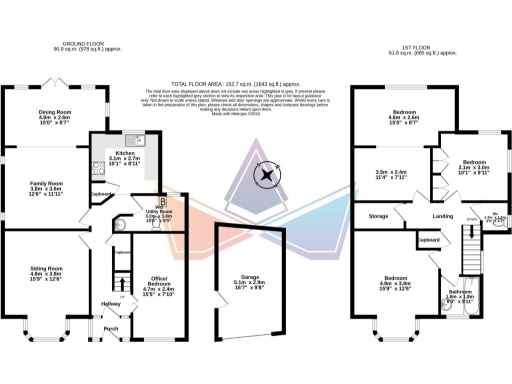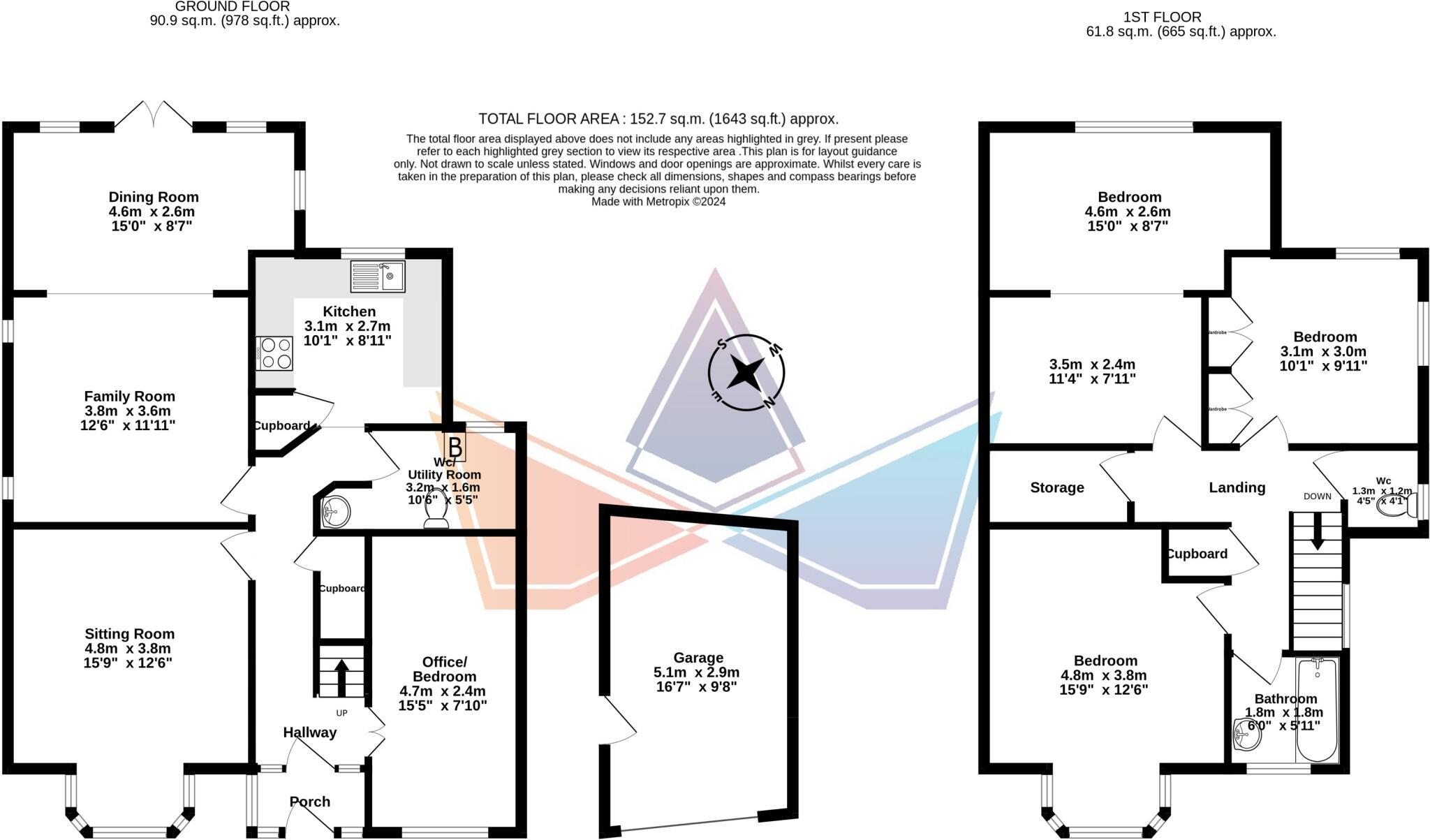Summary - Cherry Drive, Canterbury, Kent, CT2 CT2 8HE
4 bed 1 bath Detached
Generous rooms, secluded garden and scope to modernise in desirable Canterbury.
Detached three/four-bedroom house with flexible ground-floor studio/library
Set on a quiet Canterbury street, this spacious 3/4-bedroom detached home blends practical family living with scope for personalisation. The bay-front studio/reception and separate library/office give flexible ground-floor layout ideal for a home office, playroom or guest room. The bright lounge-diner opens through double doors to a secluded rear garden with greenhouse and a custom shiplap summerhouse currently used as a workshop.
Upstairs are three generous bedrooms and a family bathroom; the largest bedroom measures around 4.8m x 4.6m, offering generous storage or an en suite conversion opportunity. The property benefits from driveway parking and an attached single garage, mains gas central heating and double glazing installed after 2002, while broadband and mobile signals are strong for modern working needs.
Built in the late 1970s/early 1980s with cavity walls that appear only partially insulated, the house presents clear potential for energy-efficiency improvements (insulation, boiler upgrade) and cosmetic modernisation to reflect contemporary tastes. Council tax is noted as expensive and there is just one bathroom for three/four bedrooms — important for larger families to consider.
Positioned for easy access to Canterbury city centre, universities and good schools, this home suits growing families seeking space, garden life and commuter links. The guide price reflects both the home's size and the opportunity to add value through targeted refurbishment.
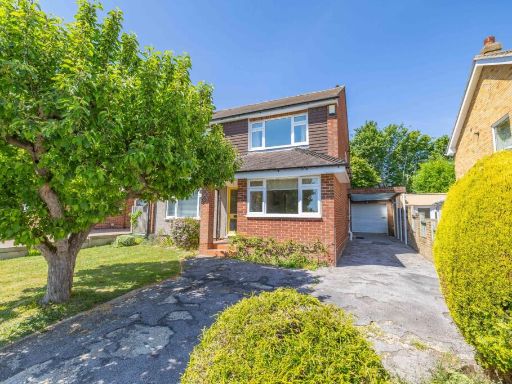 4 bedroom detached house for sale in Leycroft Close, Canterbury, Kent, CT2 — £600,000 • 4 bed • 1 bath • 1446 ft²
4 bedroom detached house for sale in Leycroft Close, Canterbury, Kent, CT2 — £600,000 • 4 bed • 1 bath • 1446 ft²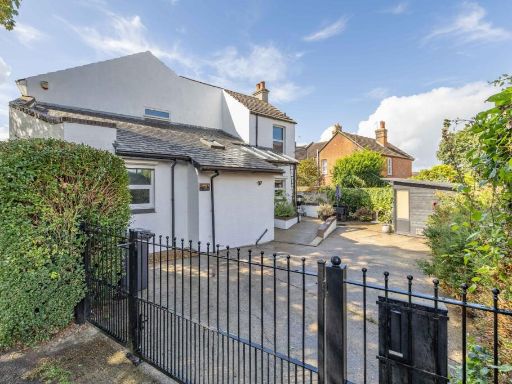 3 bedroom semi-detached house for sale in Lime Kiln Road, Canterbury, Kent, CT1 — £400,000 • 3 bed • 1 bath • 1352 ft²
3 bedroom semi-detached house for sale in Lime Kiln Road, Canterbury, Kent, CT1 — £400,000 • 3 bed • 1 bath • 1352 ft²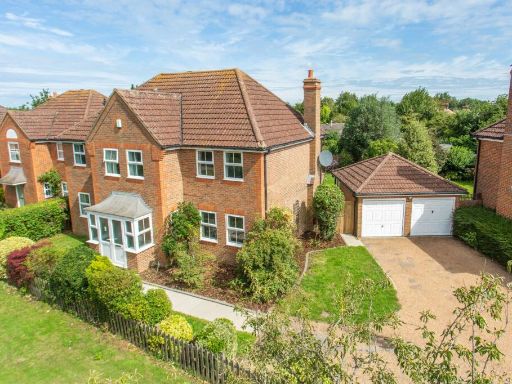 5 bedroom detached house for sale in Ealham Close, Canterbury, Kent, CT4 — £725,000 • 5 bed • 3 bath • 2193 ft²
5 bedroom detached house for sale in Ealham Close, Canterbury, Kent, CT4 — £725,000 • 5 bed • 3 bath • 2193 ft²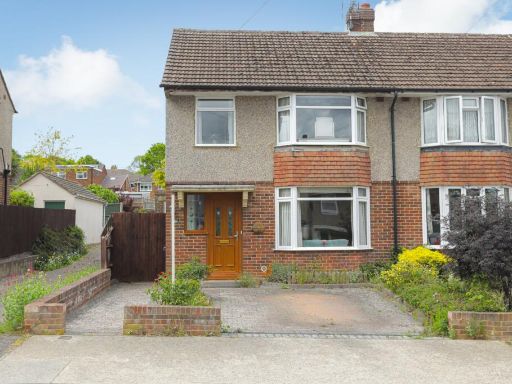 3 bedroom semi-detached house for sale in Hillside Avenue, Canterbury, CT2 — £400,000 • 3 bed • 1 bath • 1033 ft²
3 bedroom semi-detached house for sale in Hillside Avenue, Canterbury, CT2 — £400,000 • 3 bed • 1 bath • 1033 ft²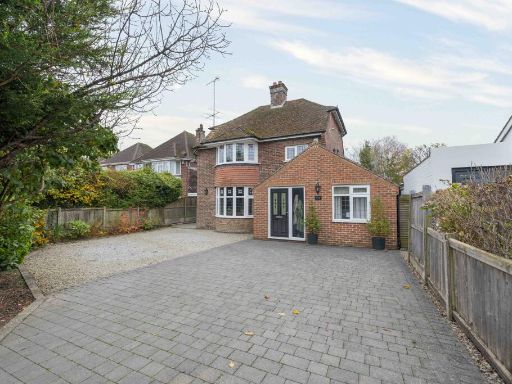 4 bedroom detached house for sale in New Dover Road, Canterbury, Kent, CT1 — £575,000 • 4 bed • 2 bath • 1305 ft²
4 bedroom detached house for sale in New Dover Road, Canterbury, Kent, CT1 — £575,000 • 4 bed • 2 bath • 1305 ft²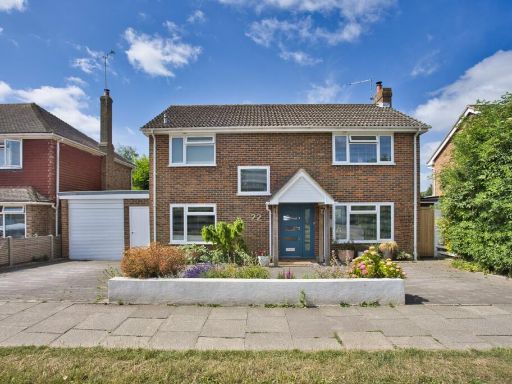 4 bedroom detached house for sale in Pilgrims Way, Canterbury, Kent, CT1 — £600,000 • 4 bed • 2 bath • 1633 ft²
4 bedroom detached house for sale in Pilgrims Way, Canterbury, Kent, CT1 — £600,000 • 4 bed • 2 bath • 1633 ft²