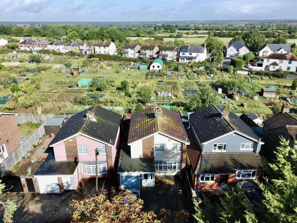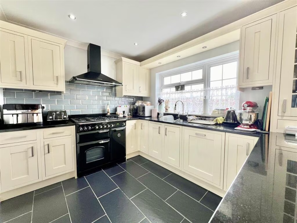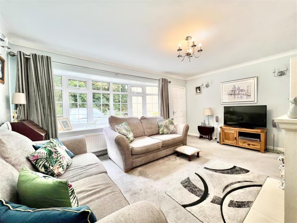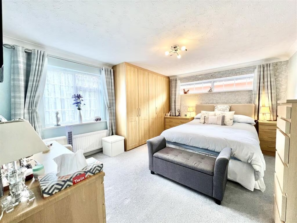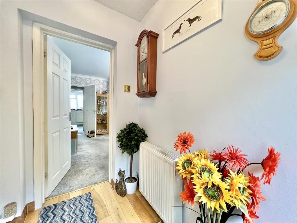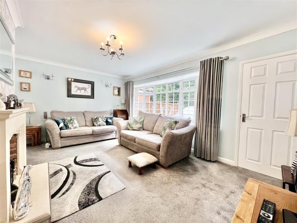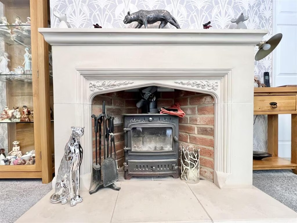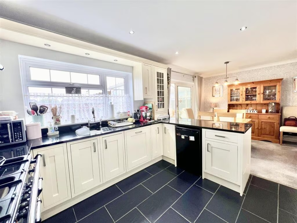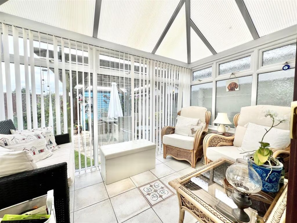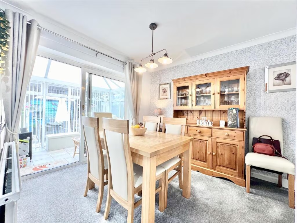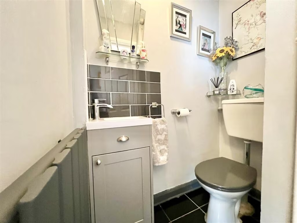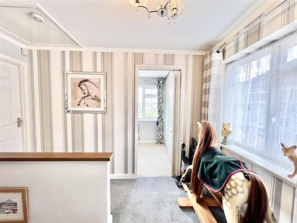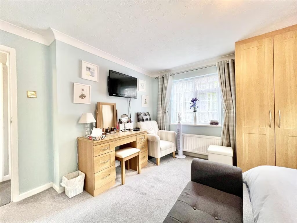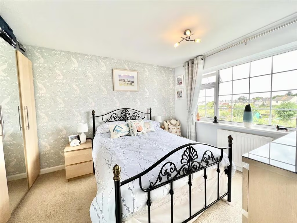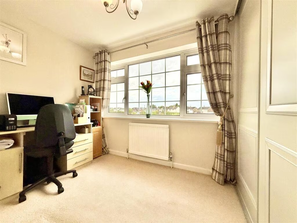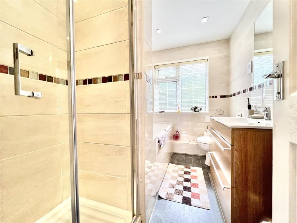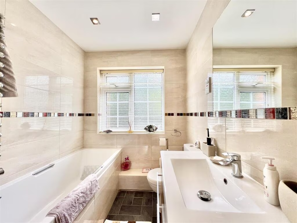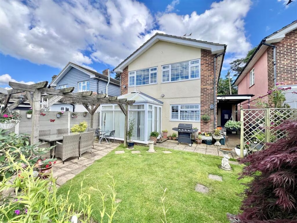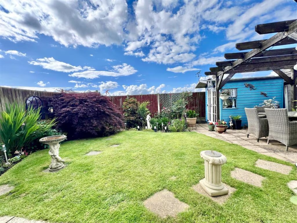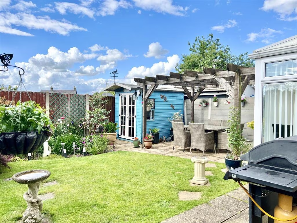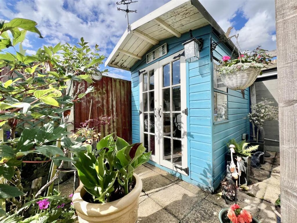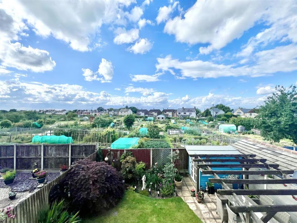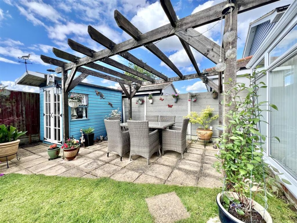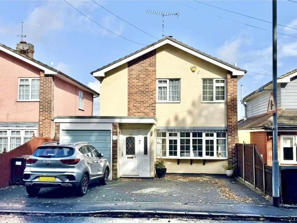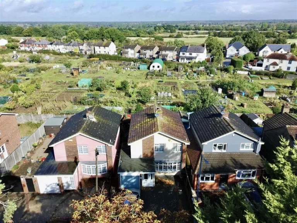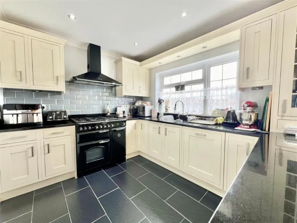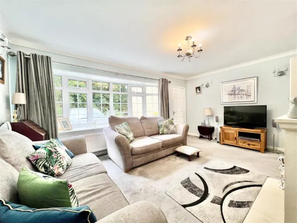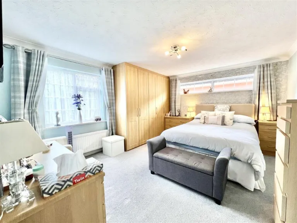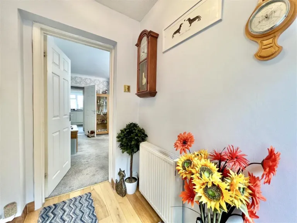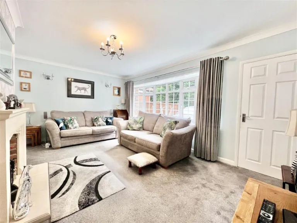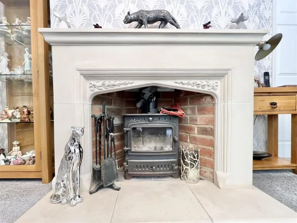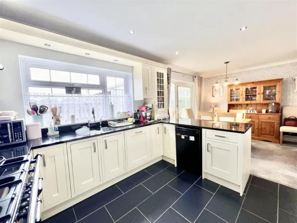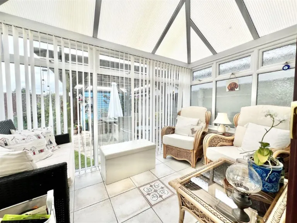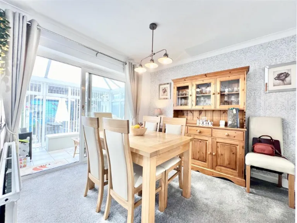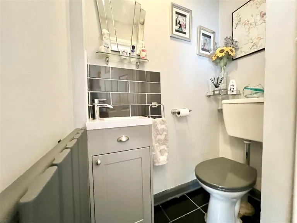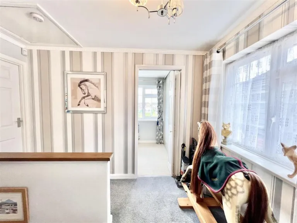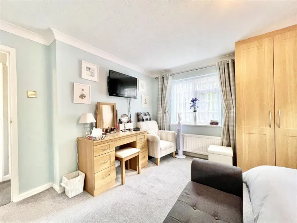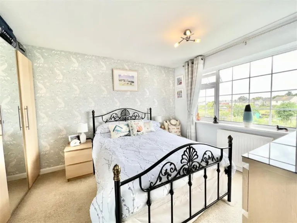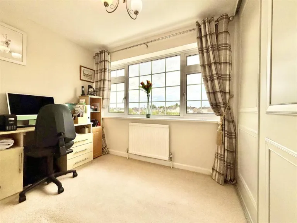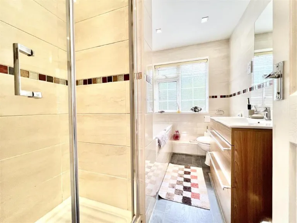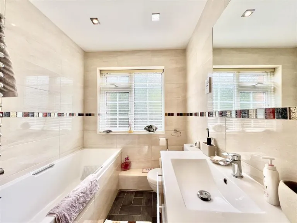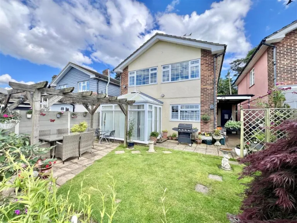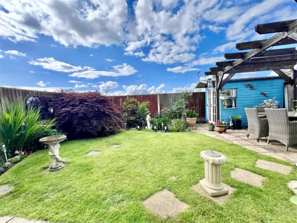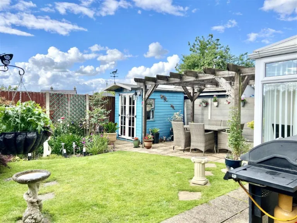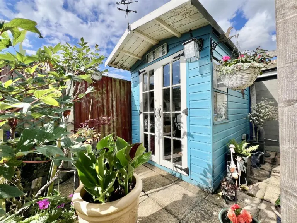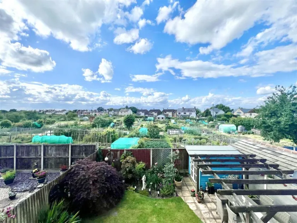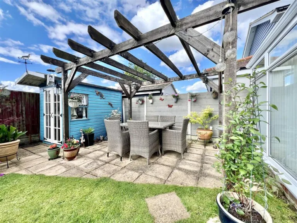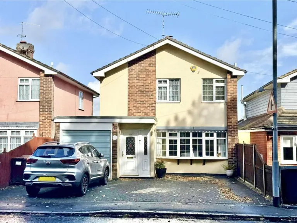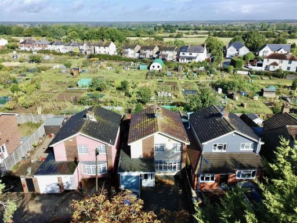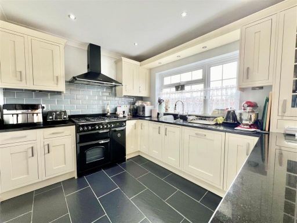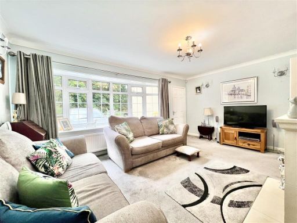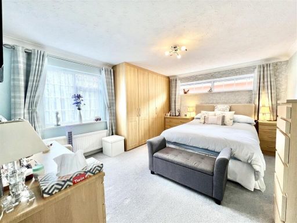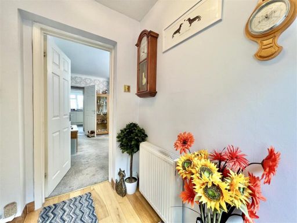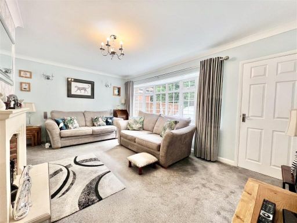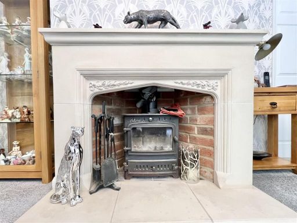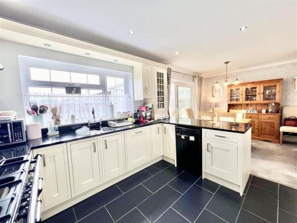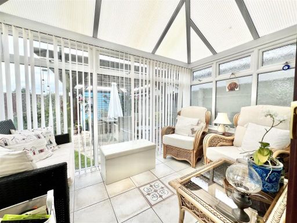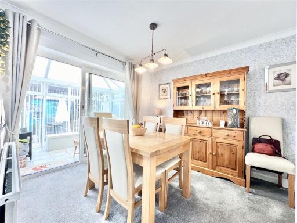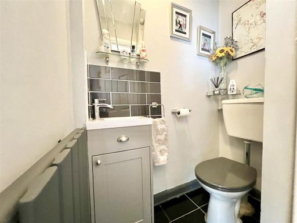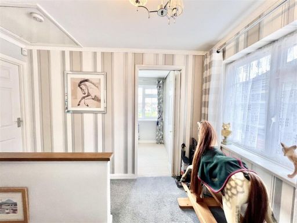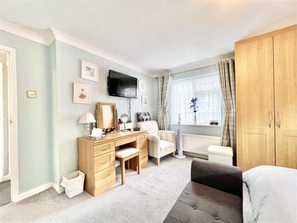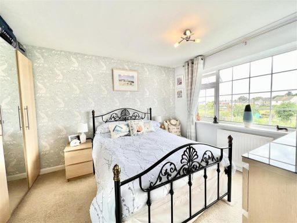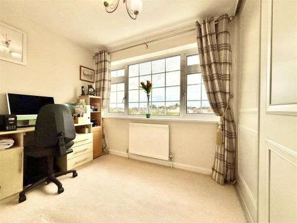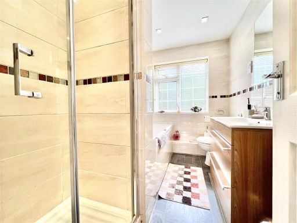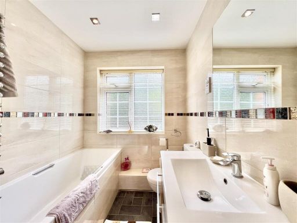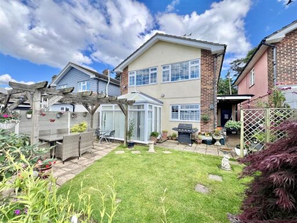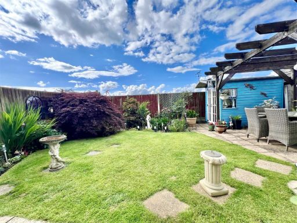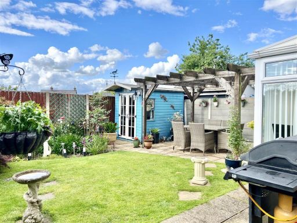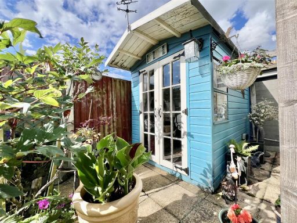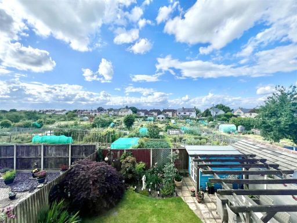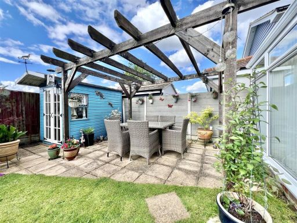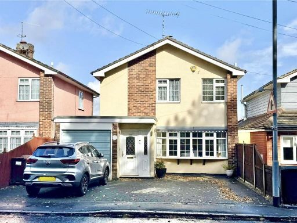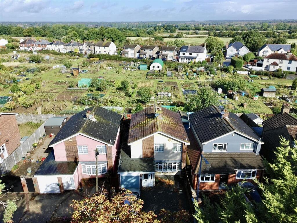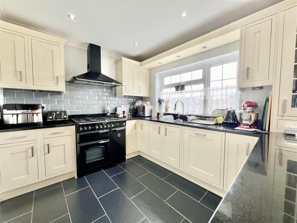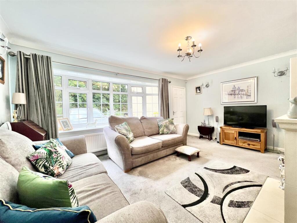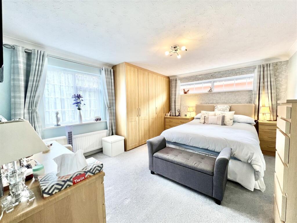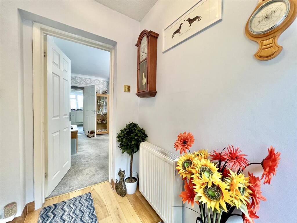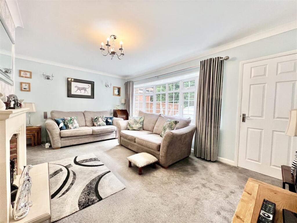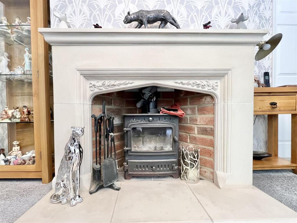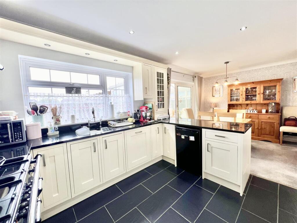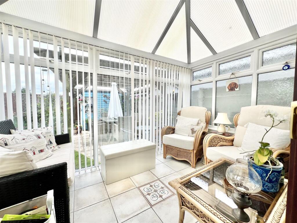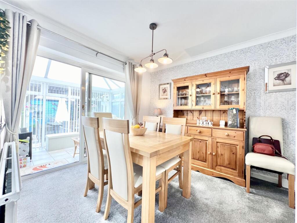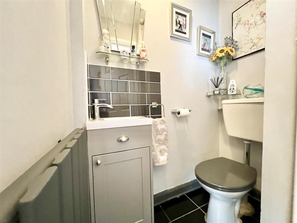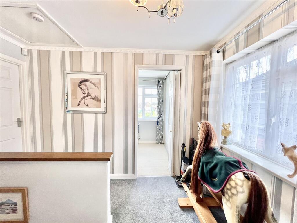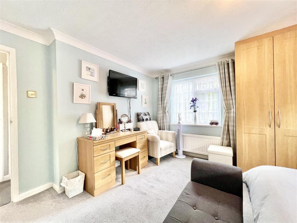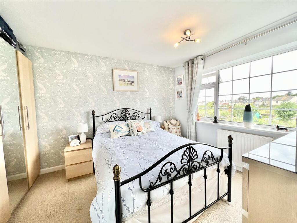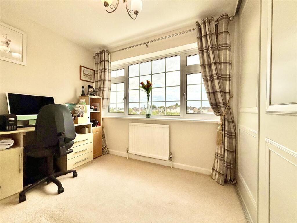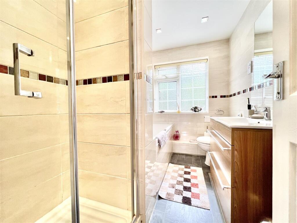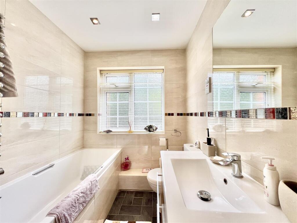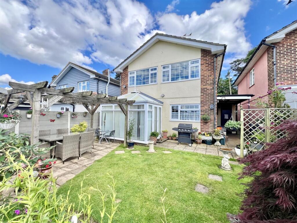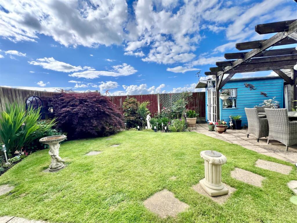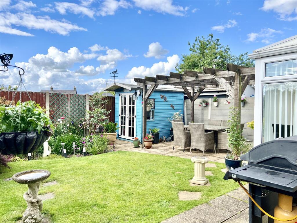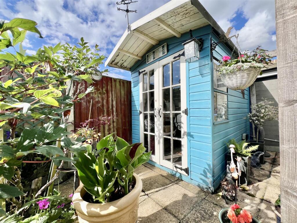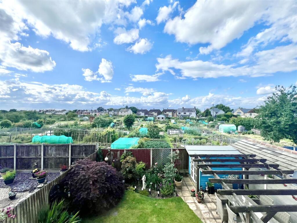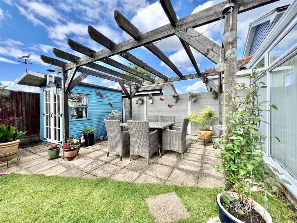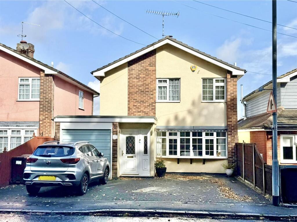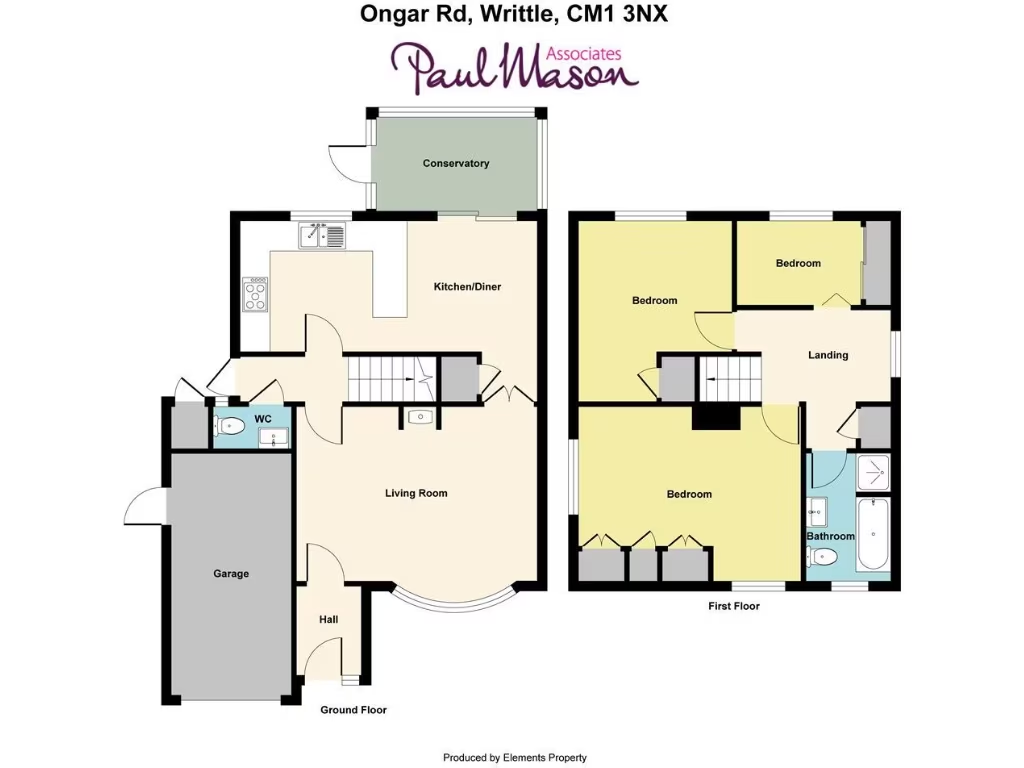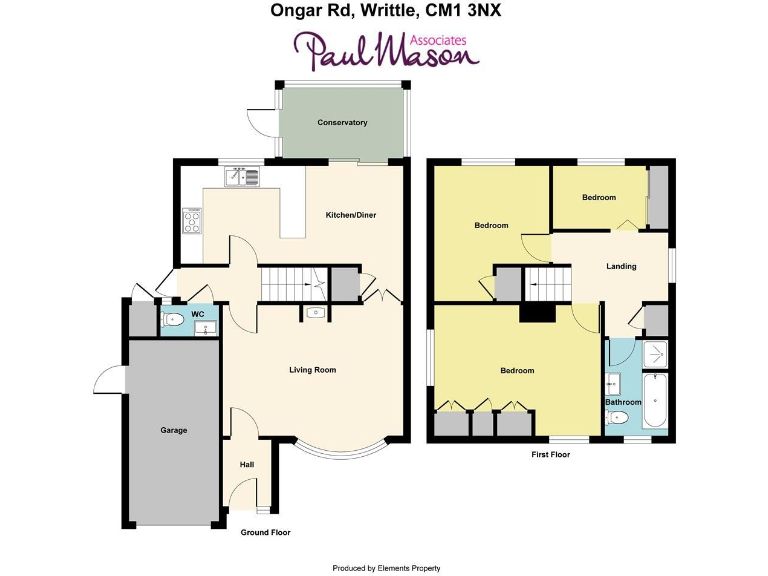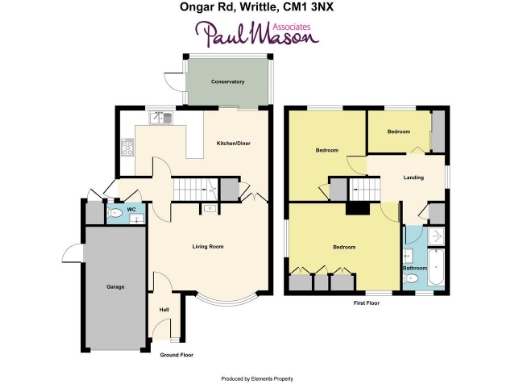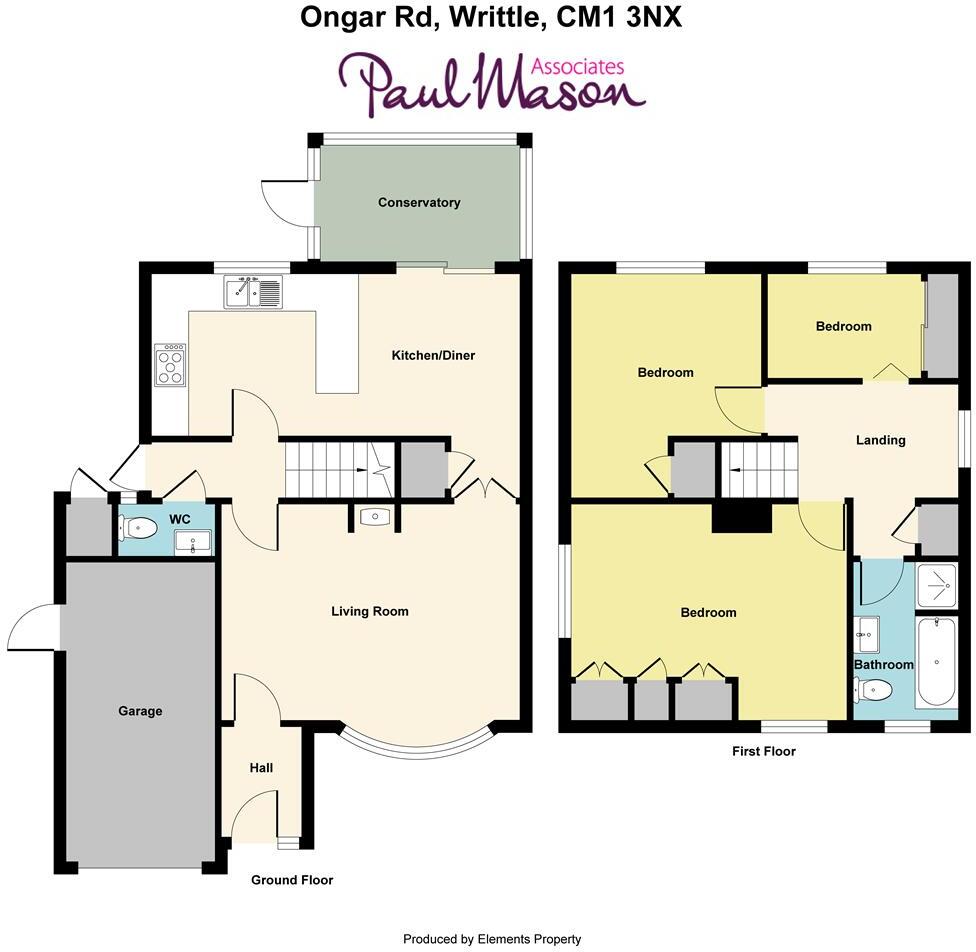Summary - 160 ONGAR ROAD WRITTLE CHELMSFORD CM1 3NX
3 bed 1 bath Detached
Private garden backing allotments with bright family living and garage.
Three bedrooms with spacious master and built-in storage
Open-plan kitchen/dining leading to conservatory and garden
Landscaped rear garden backing onto allotments; summerhouse/patio
Lounge with bay window and log burner
Garage with power and water plus off-road parking
Single family bathroom only — may be limiting for larger families
Above-average council tax band; mid-20th-century construction
Plot footprint modest despite generous outlook
Set on Ongar Road in sought-after Writtle, this three-bedroom detached home offers practical family living with a notably private rear outlook over neighbouring allotments. The ground floor centres on a generous open-plan kitchen/dining area that opens to a conservatory and landscaped garden — ideal for everyday family meals and outdoor entertaining. A comfortable lounge with bay window and log burner provides a relaxed reception space.
Upstairs are three bedrooms served by a modern family bathroom; the layout suits young families or those needing a home office/guest room. Outside, off-road parking and an integral garage (with power and water) add useful storage and utility space. The rear garden is a particular strength, featuring a patio, lawn, well-stocked borders, pergola dining area and a powered summerhouse, and it benefits from open, semi-rural views.
Buyers should note this mid-20th-century house has an above-average council tax band and a single family bathroom, which may be a consideration for larger households. The plot is modest in footprint though the open allotment aspect gives a feeling of additional space. The property is double glazed and gas centrally heated but, as with many houses of this era, some elements may reflect the original 1950s–1960s construction and could require updating to suit personal tastes.
Located within walking distance of village amenities, good primary schools and parkland, the home offers a comfortable, ready-to-live-in option with clear potential to personalise. It will appeal to families seeking a village setting with easy access to Chelmsford and nearby commuter links.
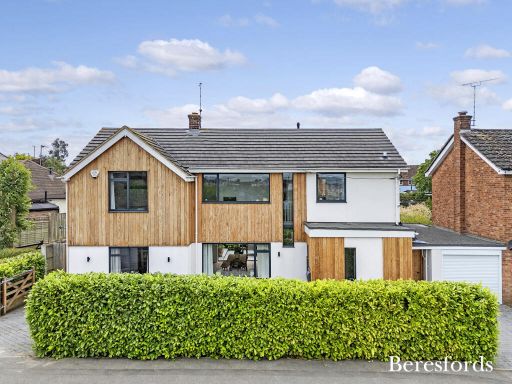 4 bedroom detached house for sale in East View, Writtle, CM1 — £795,000 • 4 bed • 2 bath • 2003 ft²
4 bedroom detached house for sale in East View, Writtle, CM1 — £795,000 • 4 bed • 2 bath • 2003 ft²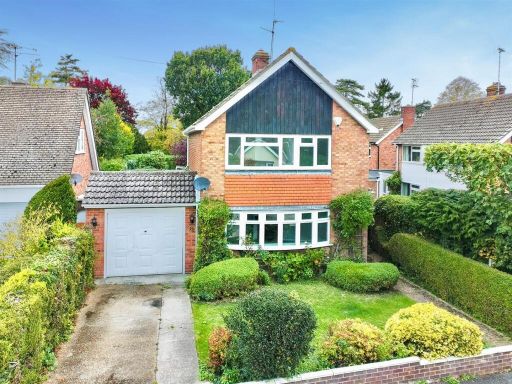 3 bedroom detached house for sale in Purcell Cole, Writtle, Chelmsford, CM1 — £650,000 • 3 bed • 1 bath • 1185 ft²
3 bedroom detached house for sale in Purcell Cole, Writtle, Chelmsford, CM1 — £650,000 • 3 bed • 1 bath • 1185 ft²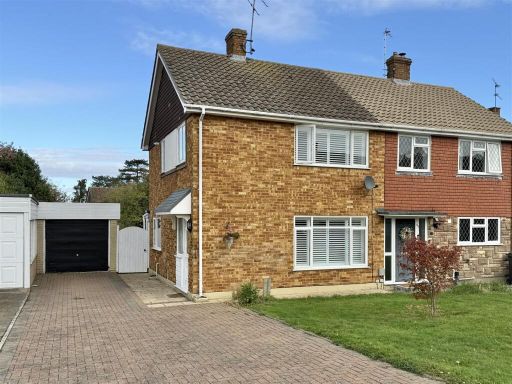 3 bedroom semi-detached house for sale in Millfields, Writtle, Chelmsford, CM1 — £450,000 • 3 bed • 1 bath • 819 ft²
3 bedroom semi-detached house for sale in Millfields, Writtle, Chelmsford, CM1 — £450,000 • 3 bed • 1 bath • 819 ft²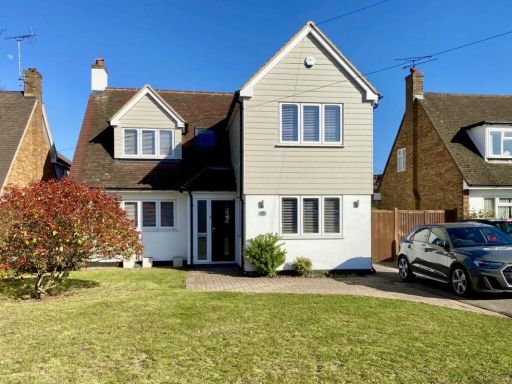 4 bedroom detached house for sale in Mayfield Road, Writtle, Chelmsford, CM1 — £875,000 • 4 bed • 3 bath • 4854 ft²
4 bedroom detached house for sale in Mayfield Road, Writtle, Chelmsford, CM1 — £875,000 • 4 bed • 3 bath • 4854 ft²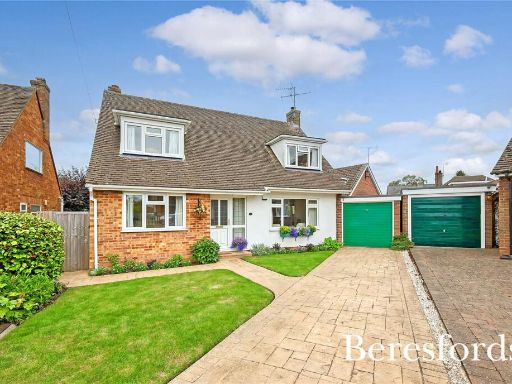 4 bedroom detached house for sale in Mayfield Road, Writtle, CM1 — £565,000 • 4 bed • 1 bath • 1568 ft²
4 bedroom detached house for sale in Mayfield Road, Writtle, CM1 — £565,000 • 4 bed • 1 bath • 1568 ft² 4 bedroom detached house for sale in Redwood Drive, Writtle, Chelmsford, CM1 — £835,000 • 4 bed • 2 bath • 1860 ft²
4 bedroom detached house for sale in Redwood Drive, Writtle, Chelmsford, CM1 — £835,000 • 4 bed • 2 bath • 1860 ft²