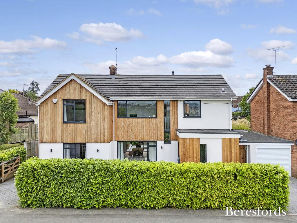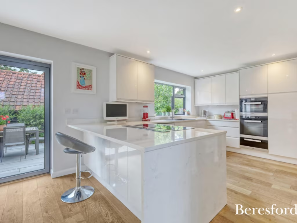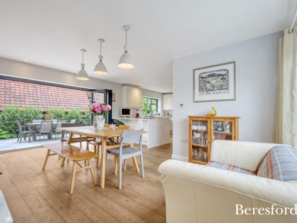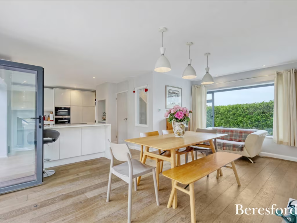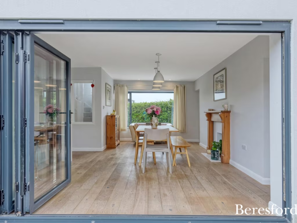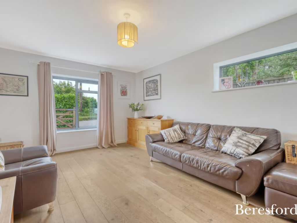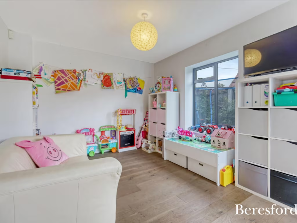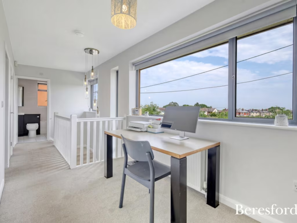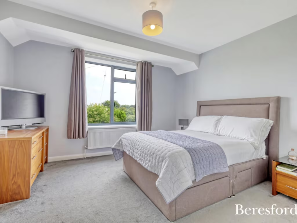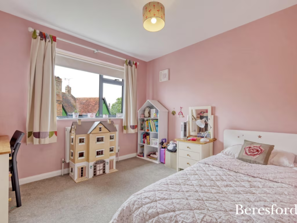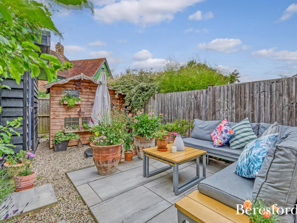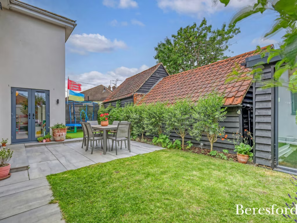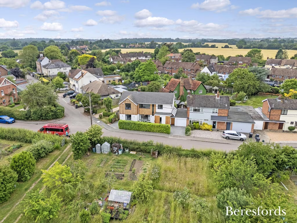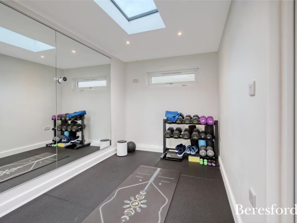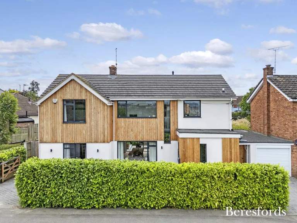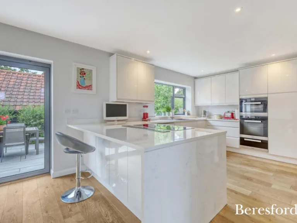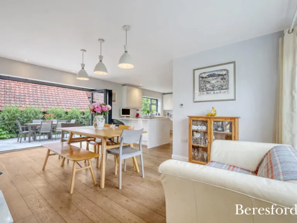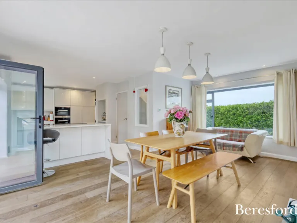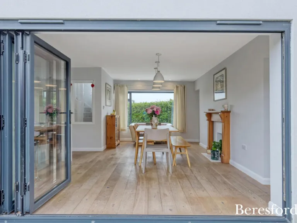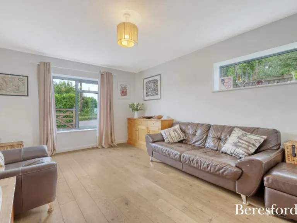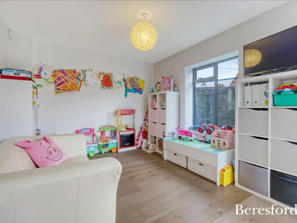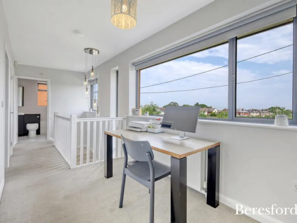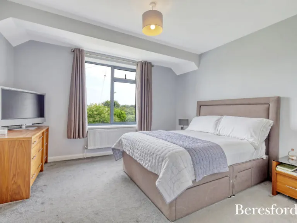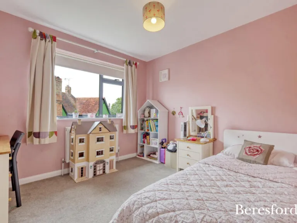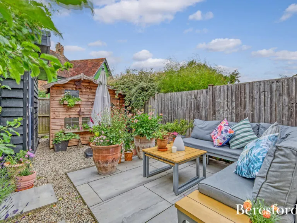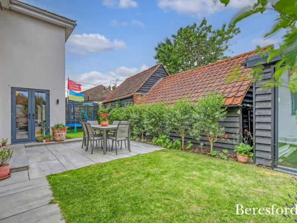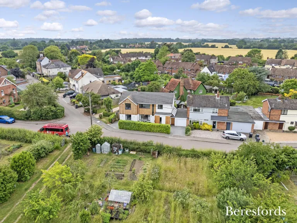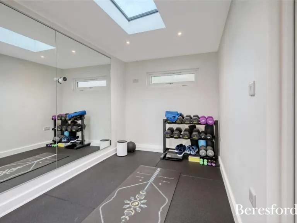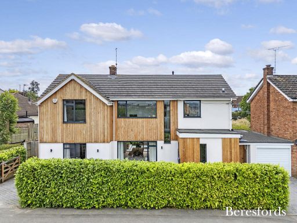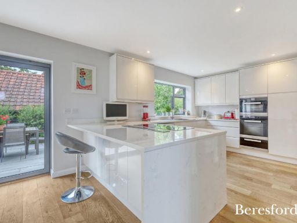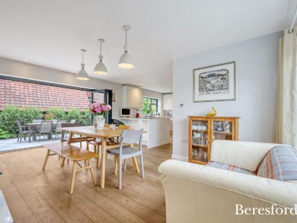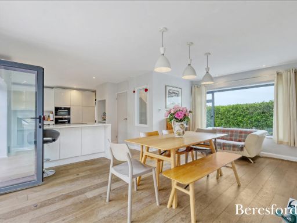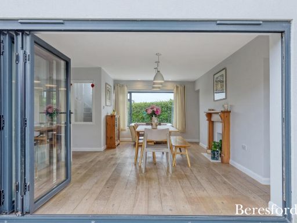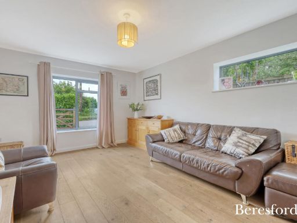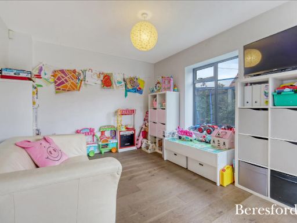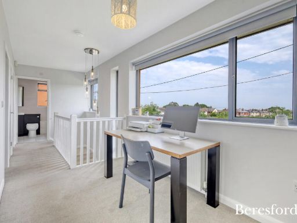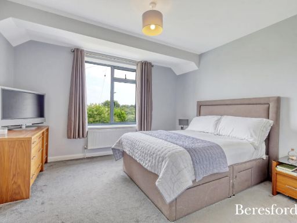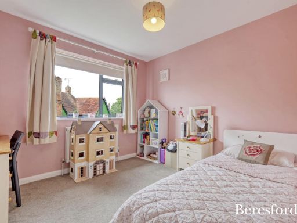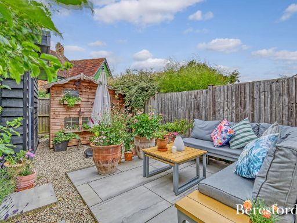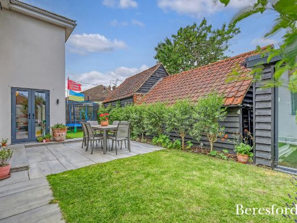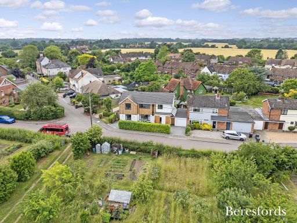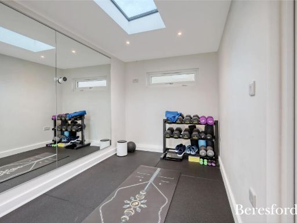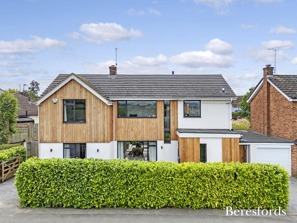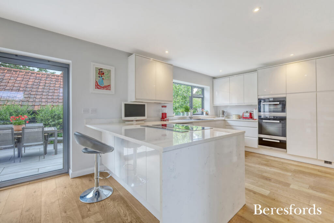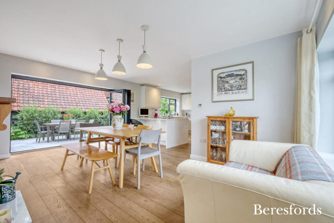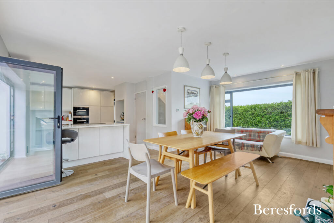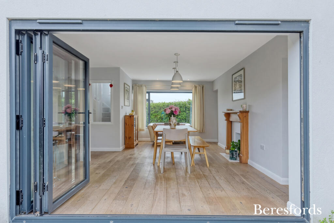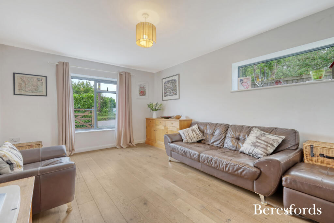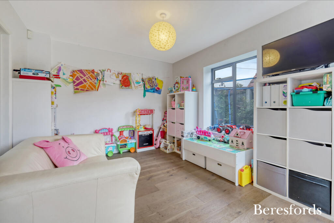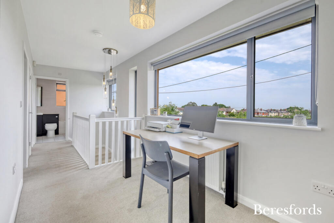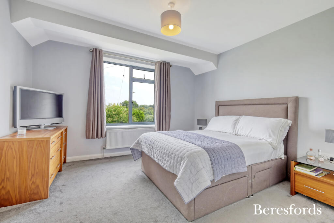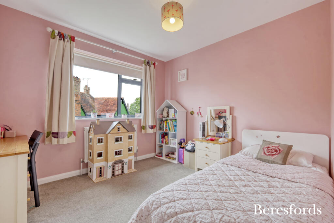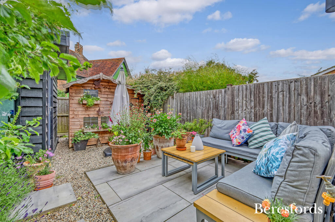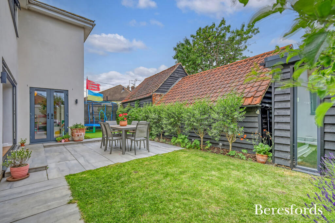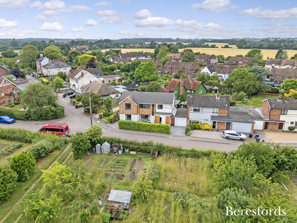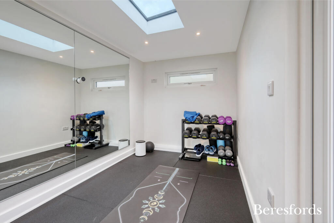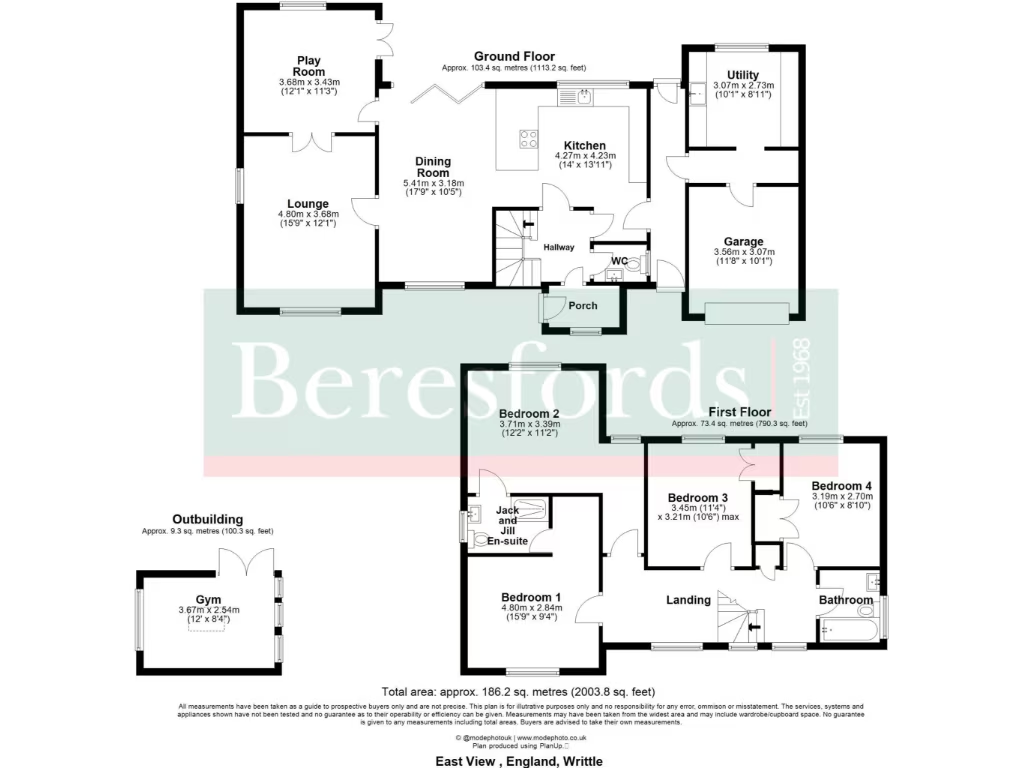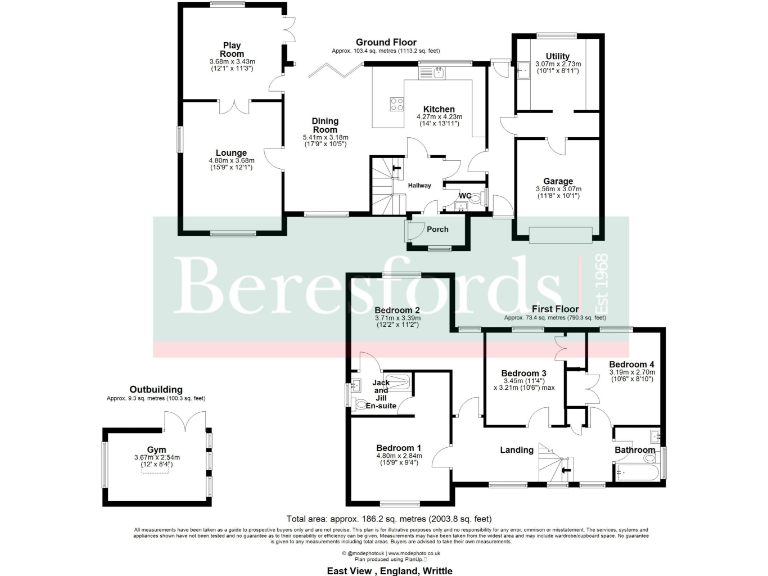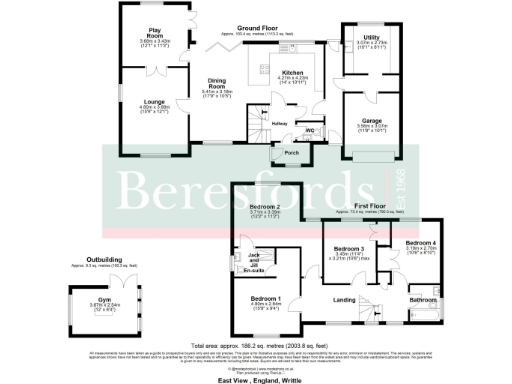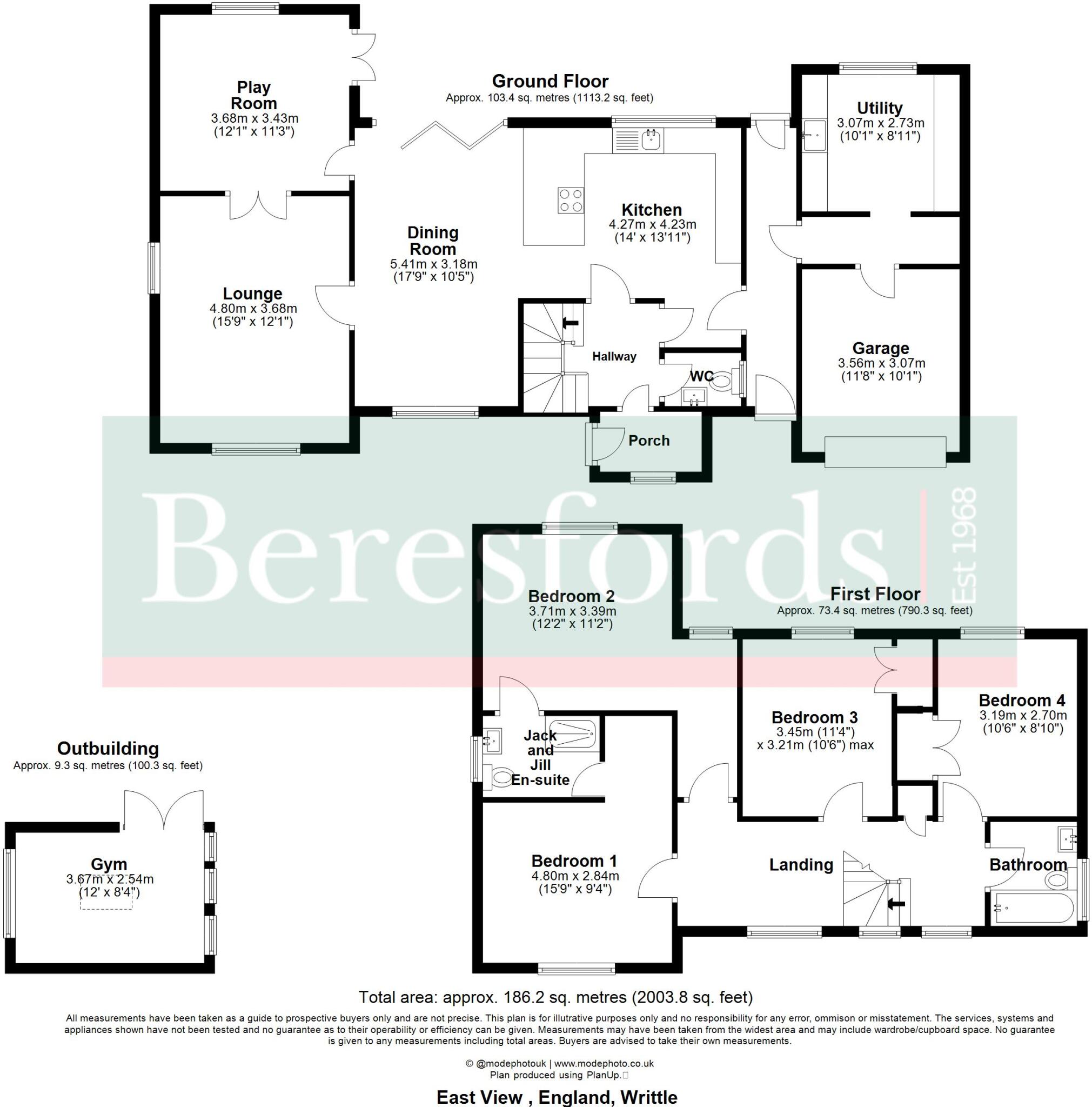Summary - 35 EAST VIEW WRITTLE CHELMSFORD CM1 3NN
4 bed 2 bath Detached
Contemporary living and ample parking moments from village amenities and schools.
Open-plan kitchen/diner/family room – generous sociable living space
Four double bedrooms with galleried landing and office area
Jack-and-jill en-suite plus family bathroom (two bathrooms total)
Landscaped, enclosed garden with patio and separate seating area
Driveway parking for three cars and integral garage
Opposite allotments; village amenities, Good primaries and excellent secondaries nearby
Constructed 1950–66 (filled cavity walls) — may need updating or maintenance
Fast broadband, low flood risk, average mobile signal
Set on a generous plot opposite Writtle allotments, this four-bedroom detached home suits families wanting space, light and practical living. The ground floor’s open-plan kitchen/diner/family room creates a sociable hub, while a separate lounge and playroom/office add versatility for work, study or child-friendly zones.
Upstairs a galleried landing provides a bright workspace with allotment views and leads to four double bedrooms, one with a jack-and-jill en-suite. The property feels light and airy throughout and benefits from fitted storage, a utility room and direct access to the garage.
Outside, landscaped, enclosed gardens are arranged with seating and patio areas plus a lawn currently used for a trampoline. Driveway parking for three cars and an integral garage add practical convenience. Local amenities are strong: primary schools rated Good, two top 10% secondary schools nearby, village shops, pubs and a regular bus to Chelmsford with rail links to London.
Practical points: the house was constructed in the 1950–66 period and has cavity walls; buyers should note there are two main bathrooms for four bedrooms and older construction can mean maintenance or modernisation is required. Broadband is fast and flood risk is low, while council tax sits at a moderate level.
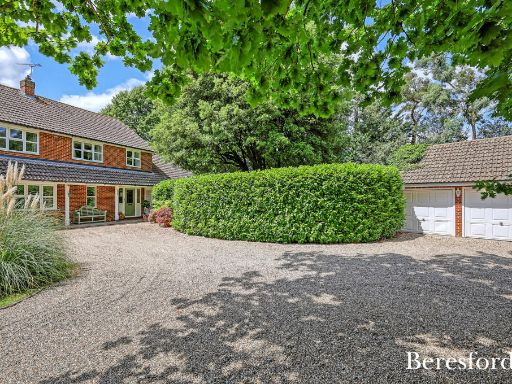 4 bedroom detached house for sale in Redwood Drive, Writtle, CM1 — £995,000 • 4 bed • 2 bath • 2295 ft²
4 bedroom detached house for sale in Redwood Drive, Writtle, CM1 — £995,000 • 4 bed • 2 bath • 2295 ft²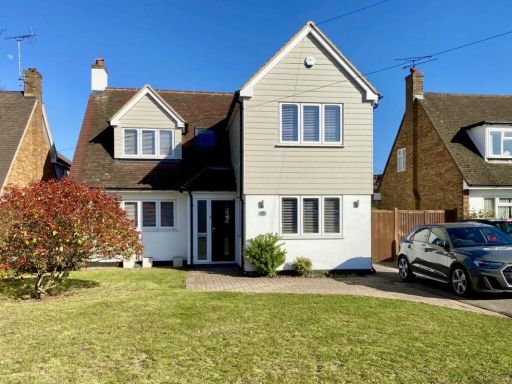 4 bedroom detached house for sale in Mayfield Road, Writtle, Chelmsford, CM1 — £875,000 • 4 bed • 3 bath • 4854 ft²
4 bedroom detached house for sale in Mayfield Road, Writtle, Chelmsford, CM1 — £875,000 • 4 bed • 3 bath • 4854 ft²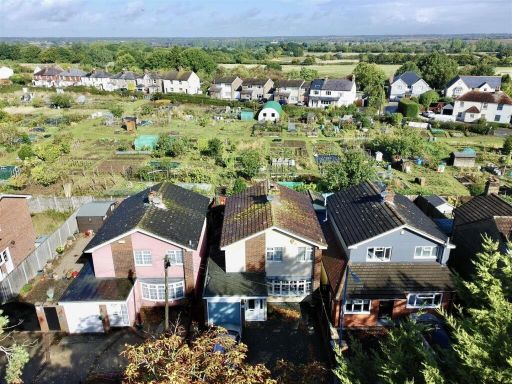 3 bedroom detached house for sale in Ongar Road, Writtle, Chelmsford, CM1 — £499,995 • 3 bed • 1 bath • 1023 ft²
3 bedroom detached house for sale in Ongar Road, Writtle, Chelmsford, CM1 — £499,995 • 3 bed • 1 bath • 1023 ft²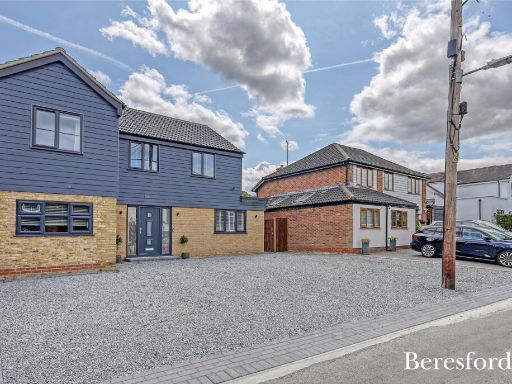 5 bedroom detached house for sale in Back Road, Writtle, CM1 — £900,000 • 5 bed • 3 bath • 2421 ft²
5 bedroom detached house for sale in Back Road, Writtle, CM1 — £900,000 • 5 bed • 3 bath • 2421 ft²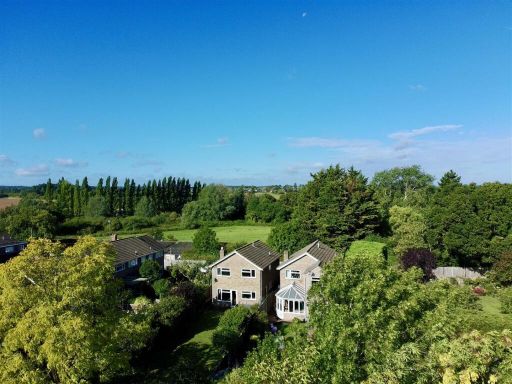 4 bedroom detached house for sale in Longacre, Chelmsford, CM1 3BJ, CM1 — £495,000 • 4 bed • 2 bath • 1034 ft²
4 bedroom detached house for sale in Longacre, Chelmsford, CM1 3BJ, CM1 — £495,000 • 4 bed • 2 bath • 1034 ft²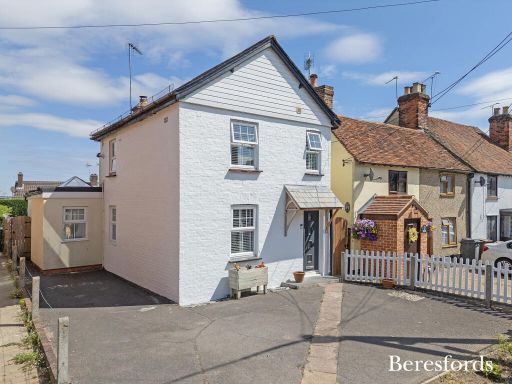 3 bedroom detached house for sale in Back Road, Writtle, CM1 — £550,000 • 3 bed • 2 bath • 1066 ft²
3 bedroom detached house for sale in Back Road, Writtle, CM1 — £550,000 • 3 bed • 2 bath • 1066 ft²