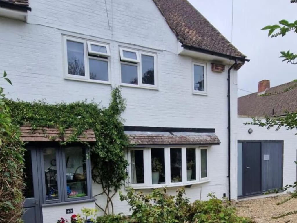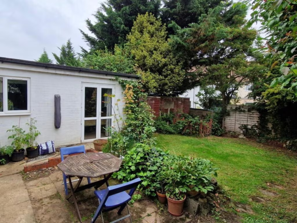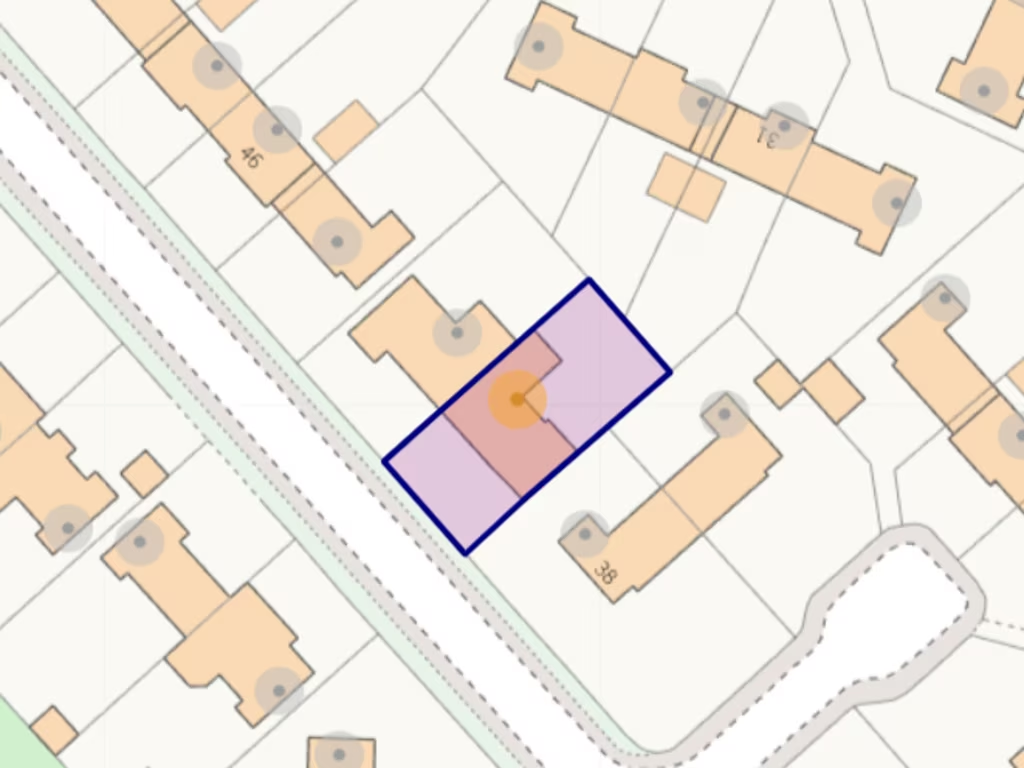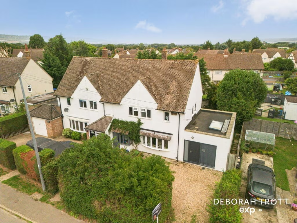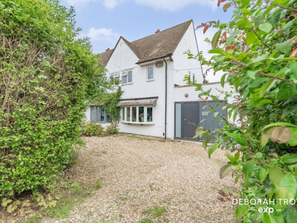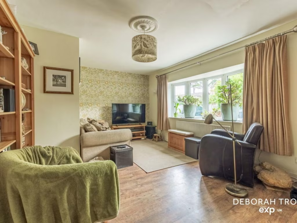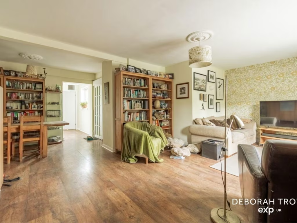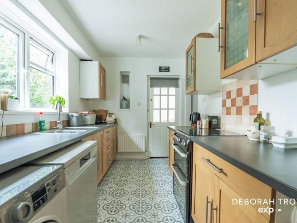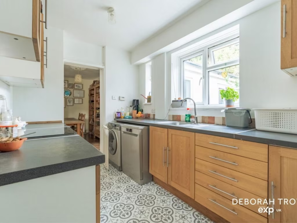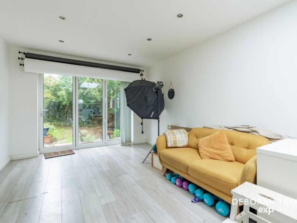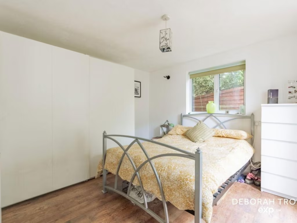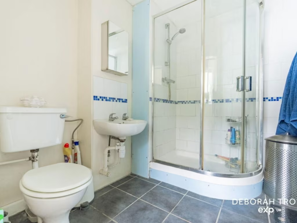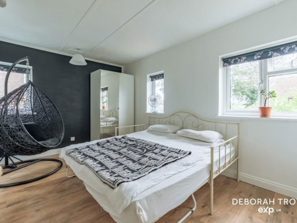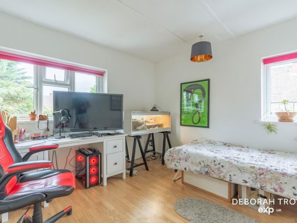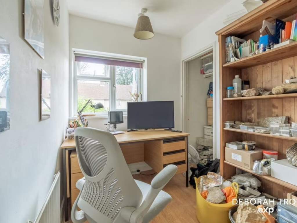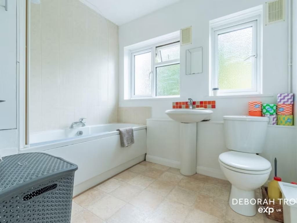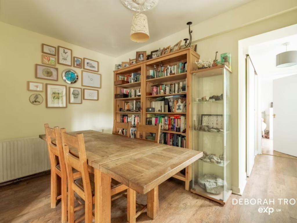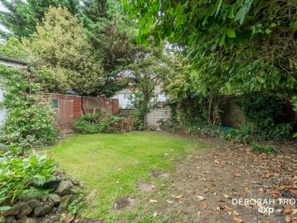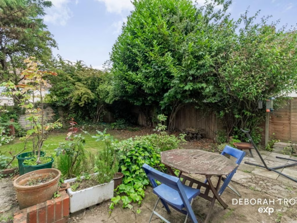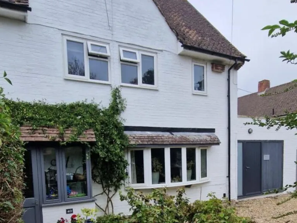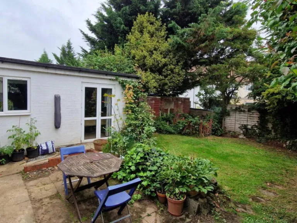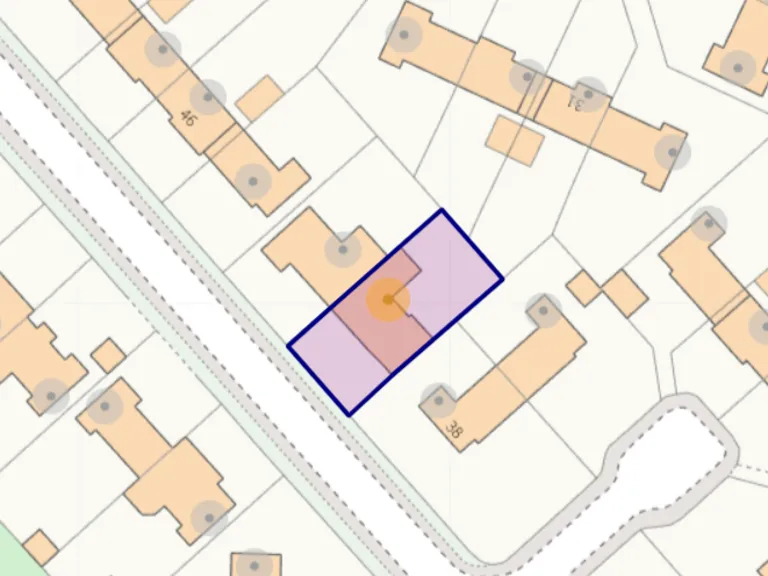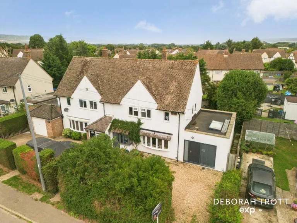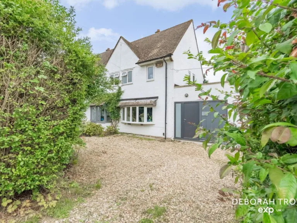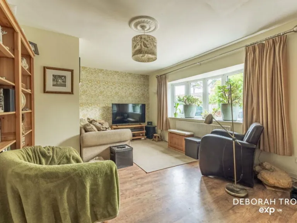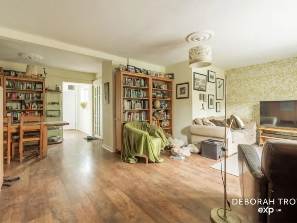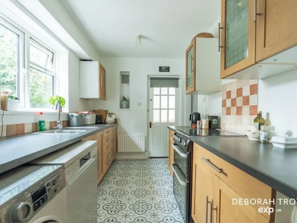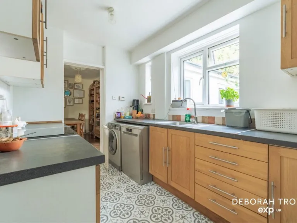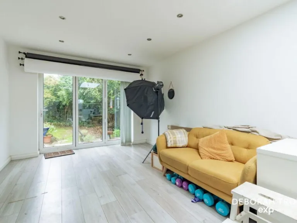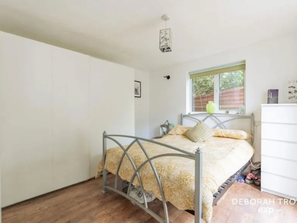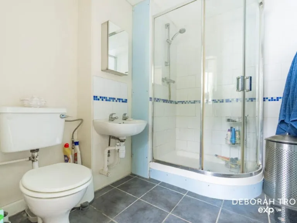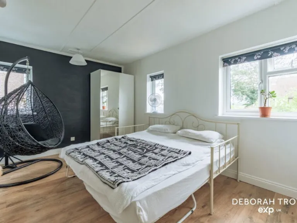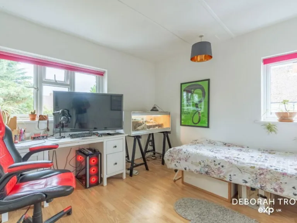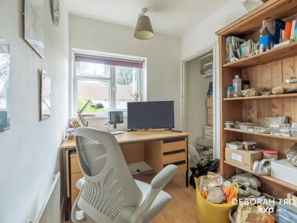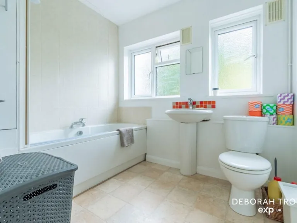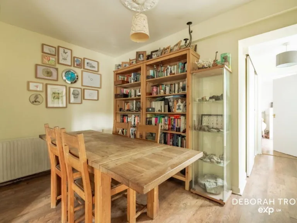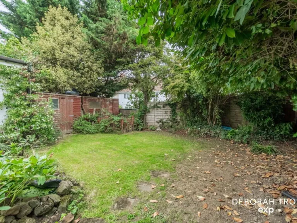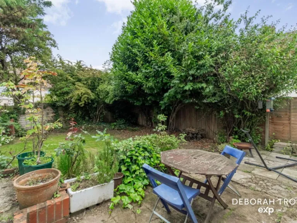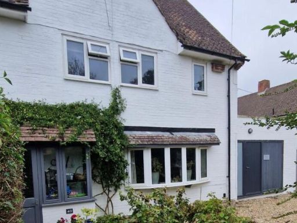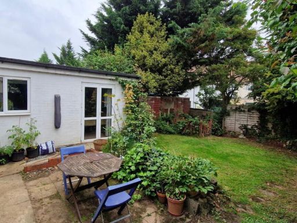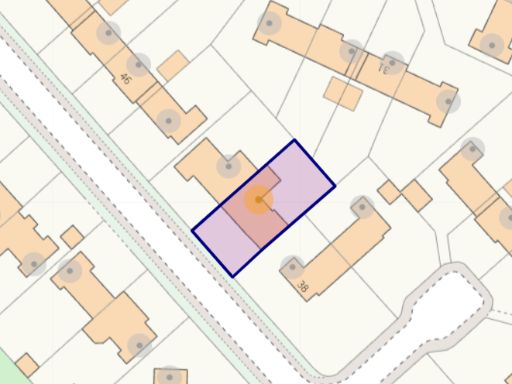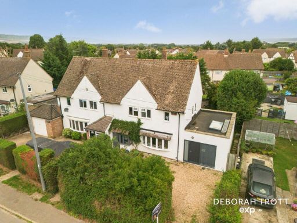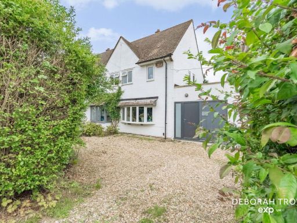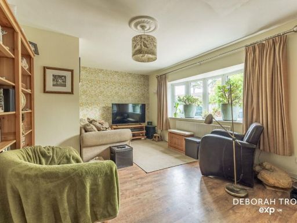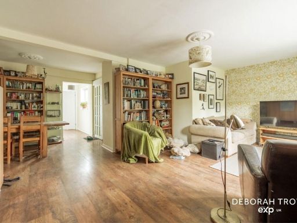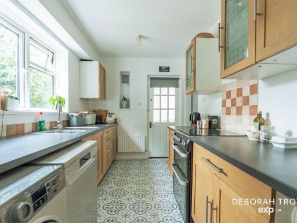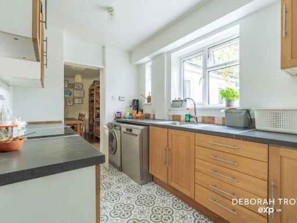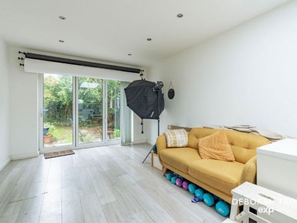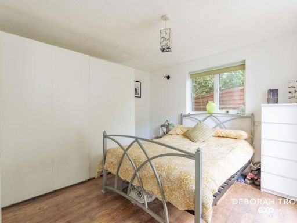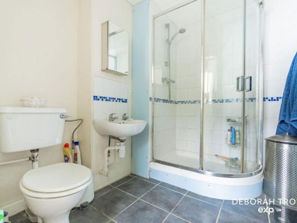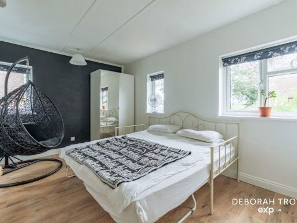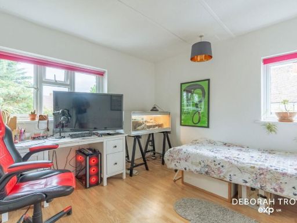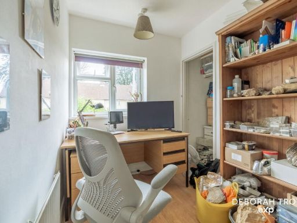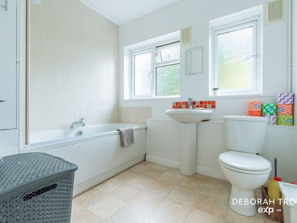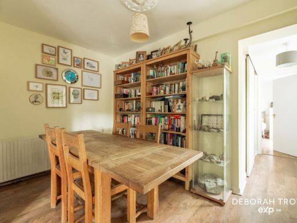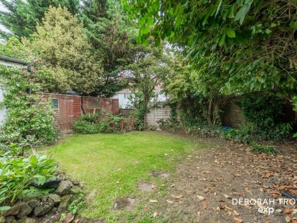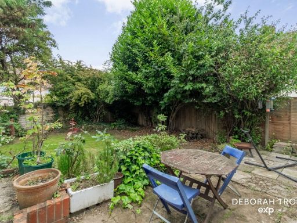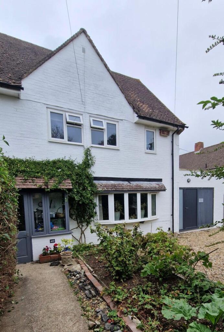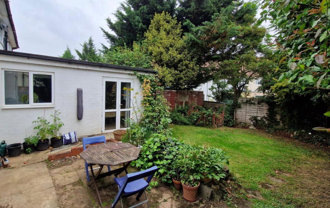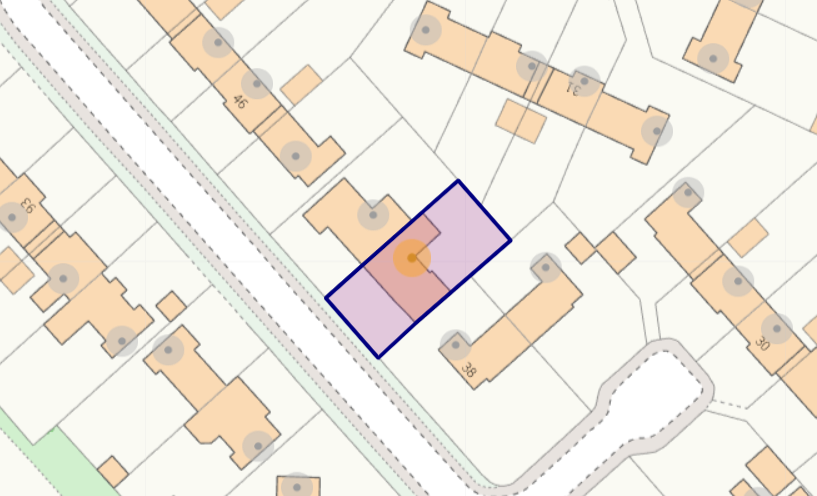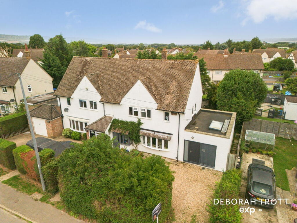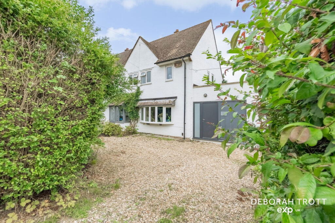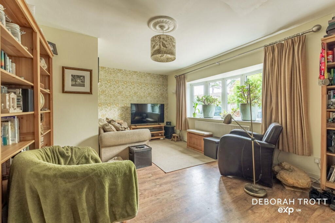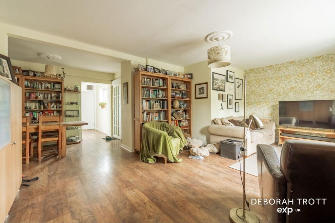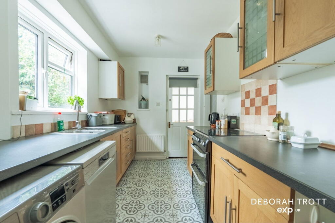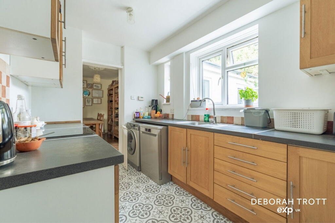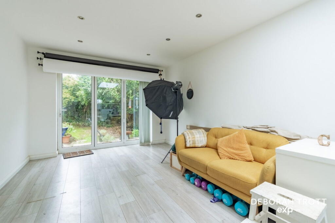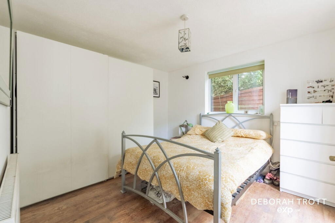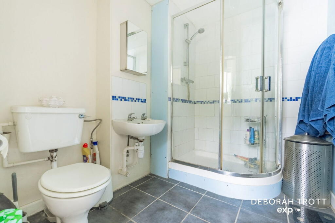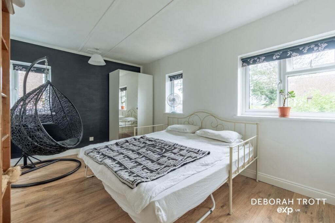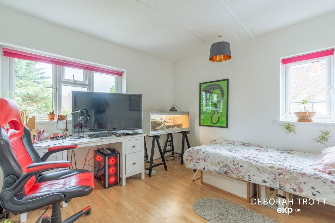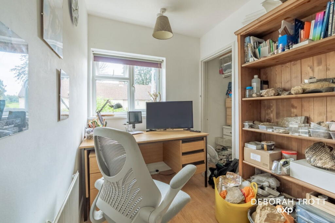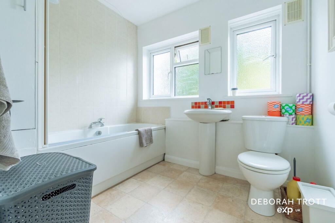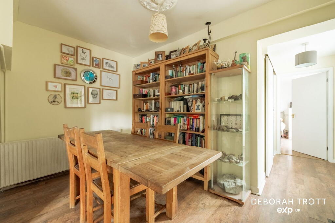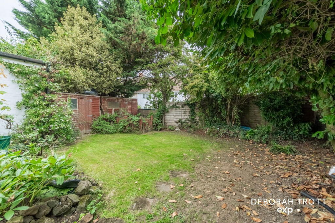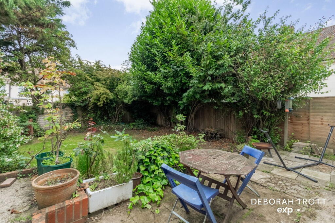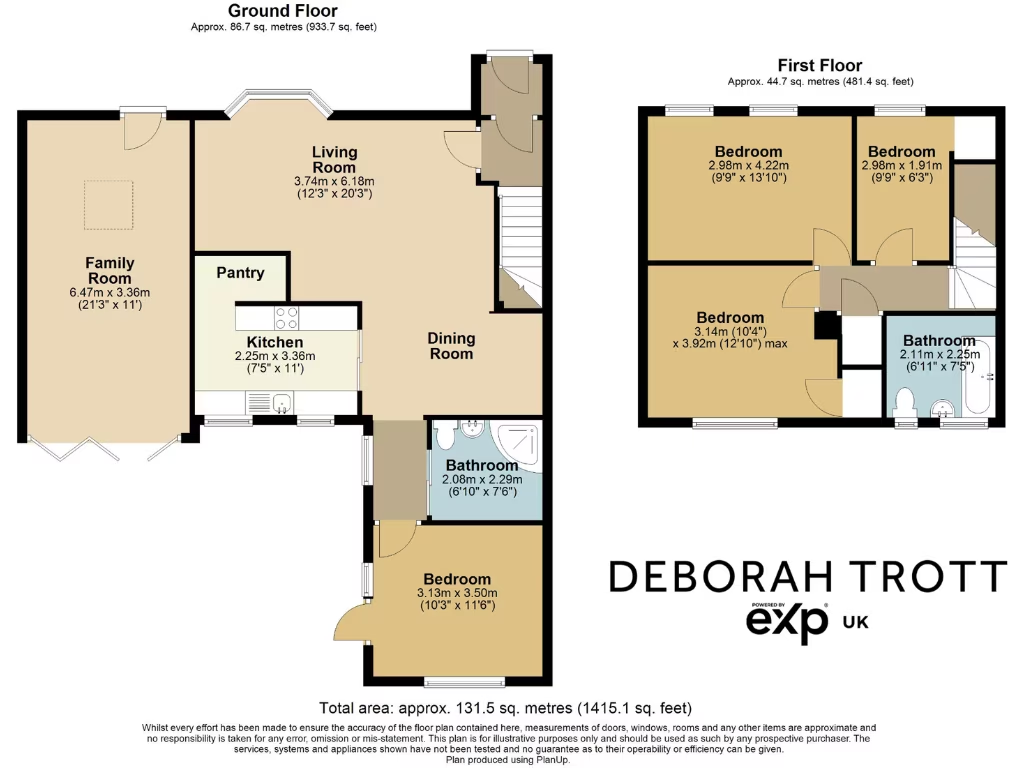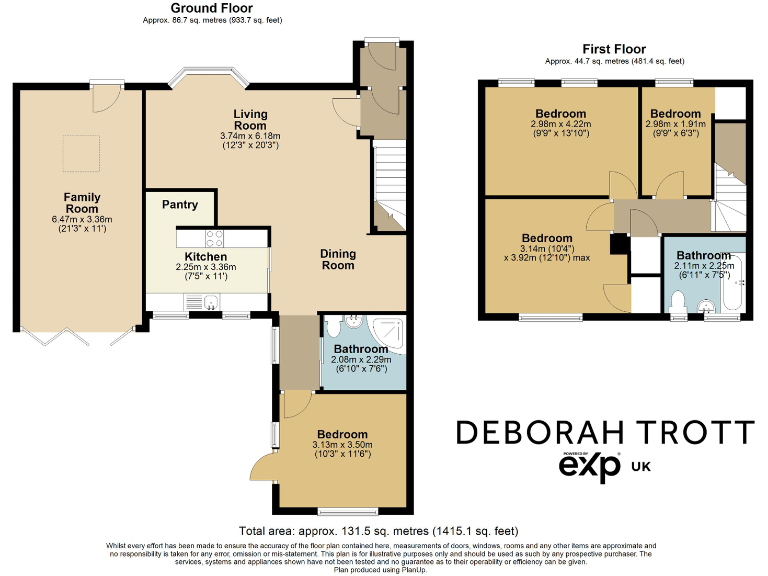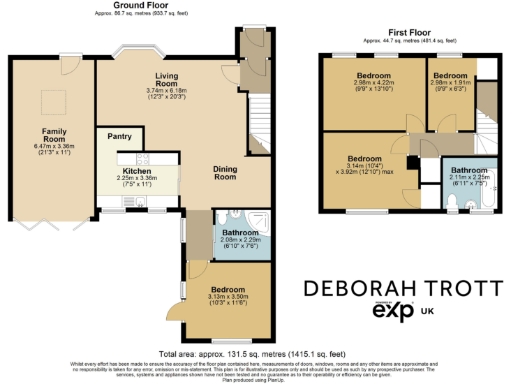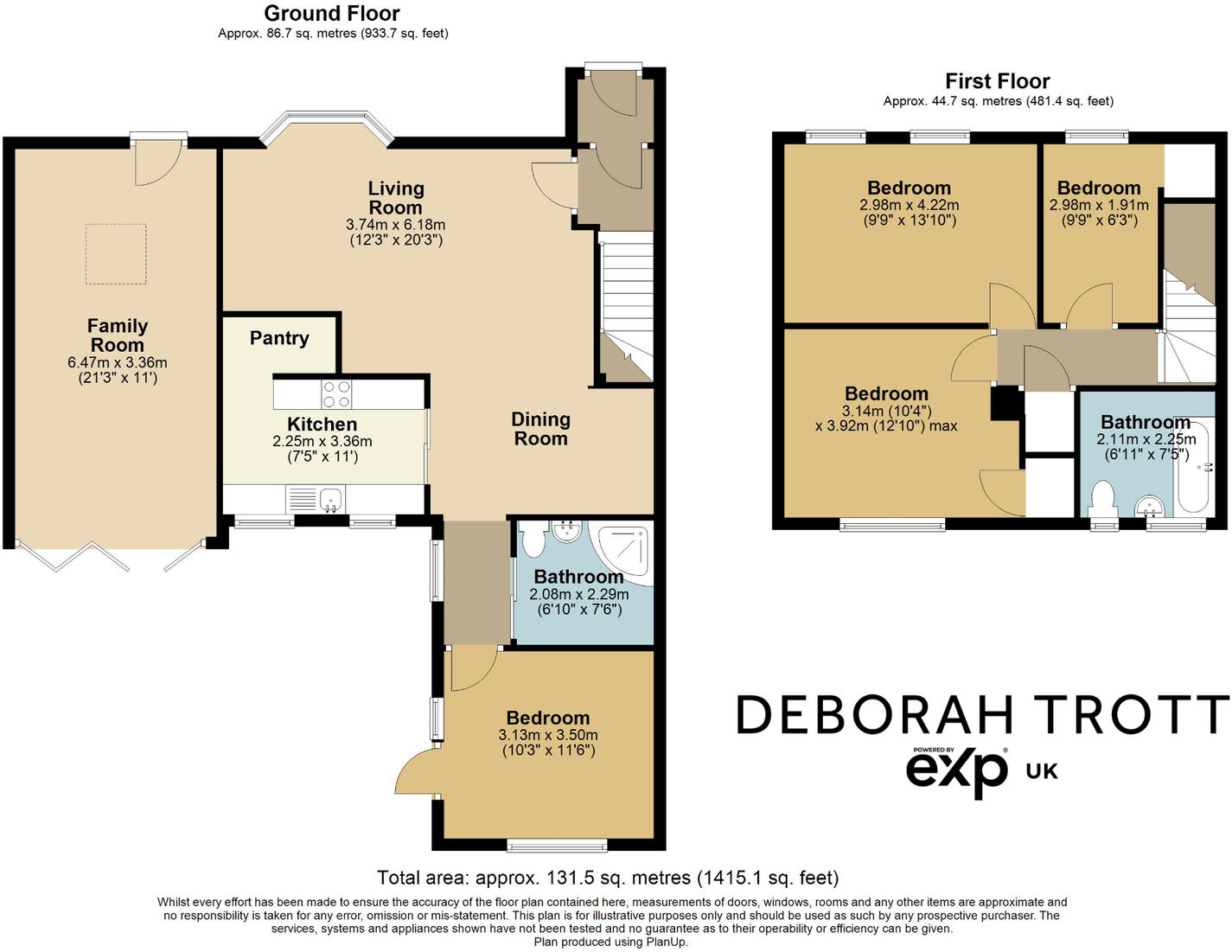Summary - 40 EWELL AVENUE WEST MALLING ME19 6NN
4 bed 2 bath Semi-Detached
Versatile home with studio and big driveway, close to station and schools.
Four bedrooms plus ground-floor en suite bedroom and family bathroom
Large studio (former garage) with garden and external/front access
Private gravel driveway with space for four cars
Enclosed rear garden with patio, pond and mature planting; needs maintenance
Walking distance to West Malling High Street and mainline station
Double glazing and mains gas boiler with radiators
Built 1930–49 with filled cavity walls; freehold tenure
Council tax and local crime rates are above average
A spacious four-bedroom semi-detached home on Ewell Avenue offering practical family living and versatile space. The ground floor includes an L-shaped sitting/dining room, fitted kitchen and a large studio/reception room (original garage replaced). Upstairs are three bedrooms and a family bathroom; the ground floor also includes an en suite bedroom for flexible use.
Outside, a gravel driveway provides off-street parking for up to four cars and the enclosed rear garden is private with mature borders, a patio, lawn and a small pond — attractive for outdoor living but currently a little overgrown and likely to need routine maintenance. The property benefits from double glazing, mains gas central heating and a solid cavity wall construction from the 1930–49 build period.
Location is a core strength: the house sits within comfortable walking distance of West Malling High Street, the mainline station and several well-regarded primary schools, making it particularly suitable for families who commute. Local amenities include shops, restaurants and nearby supermarkets at Kings Hill; motorway links to the M20 are readily accessible.
Practical considerations: council tax is above average for the area and local crime statistics are above average. The studio is a valuable, flexible asset — suitable as a home office, gym, creative workspace or additional accommodation — but any buyer wishing to change its use further should check planning and building regulations.
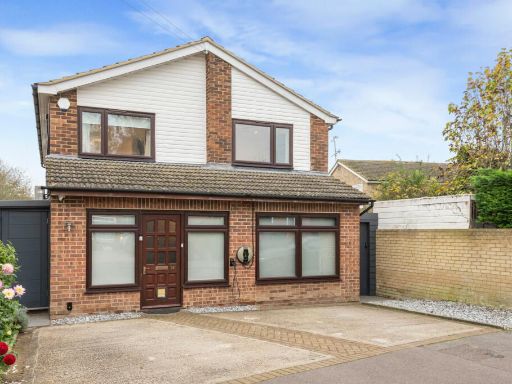 5 bedroom detached house for sale in Epsom Close, West Malling, ME19 — £600,000 • 5 bed • 3 bath • 1729 ft²
5 bedroom detached house for sale in Epsom Close, West Malling, ME19 — £600,000 • 5 bed • 3 bath • 1729 ft²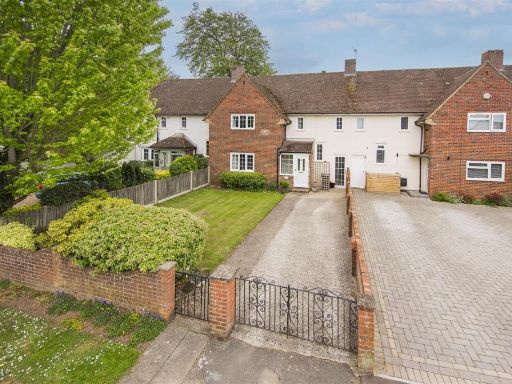 4 bedroom terraced house for sale in Ewell Avenue, West Malling, ME19 — £500,000 • 4 bed • 1 bath • 1716 ft²
4 bedroom terraced house for sale in Ewell Avenue, West Malling, ME19 — £500,000 • 4 bed • 1 bath • 1716 ft²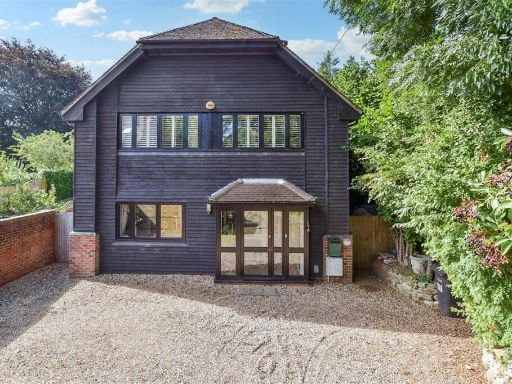 3 bedroom detached house for sale in Mill Street, East Malling, West Malling, Kent, ME19 — £700,000 • 3 bed • 3 bath • 417 ft²
3 bedroom detached house for sale in Mill Street, East Malling, West Malling, Kent, ME19 — £700,000 • 3 bed • 3 bath • 417 ft²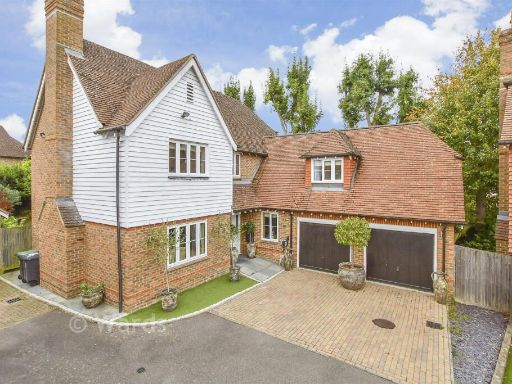 5 bedroom detached house for sale in Busbridge Close, East Malling, West Malling, Kent, ME19 — £950,000 • 5 bed • 3 bath • 2024 ft²
5 bedroom detached house for sale in Busbridge Close, East Malling, West Malling, Kent, ME19 — £950,000 • 5 bed • 3 bath • 2024 ft²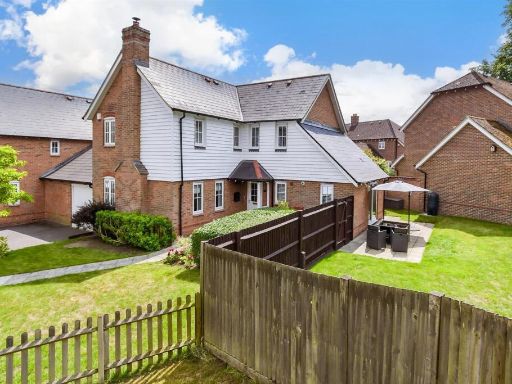 4 bedroom link detached house for sale in Vigor Close, East Malling, Kent, ME19 — £675,000 • 4 bed • 3 bath • 1680 ft²
4 bedroom link detached house for sale in Vigor Close, East Malling, Kent, ME19 — £675,000 • 4 bed • 3 bath • 1680 ft²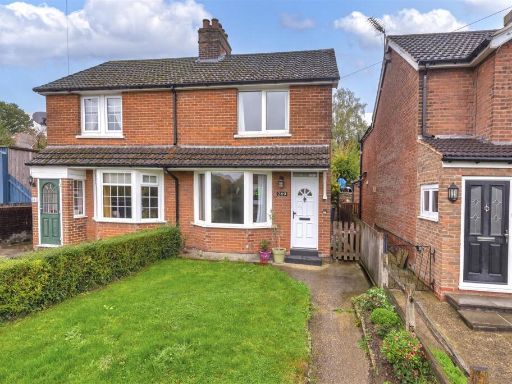 2 bedroom semi-detached house for sale in London Road, West Malling, ME19 — £375,000 • 2 bed • 1 bath • 762 ft²
2 bedroom semi-detached house for sale in London Road, West Malling, ME19 — £375,000 • 2 bed • 1 bath • 762 ft²