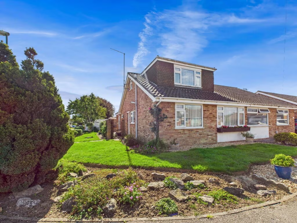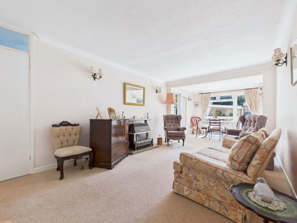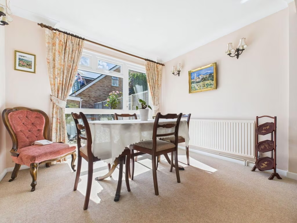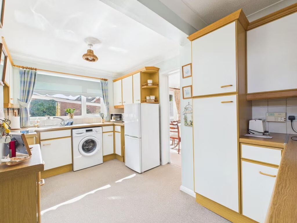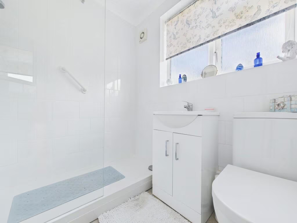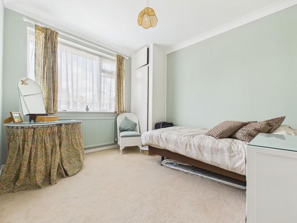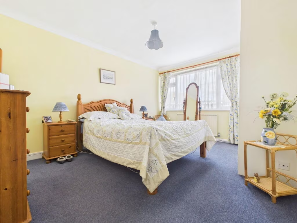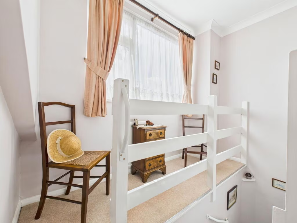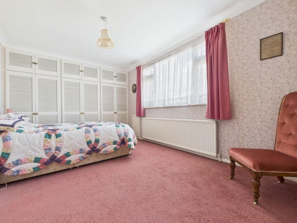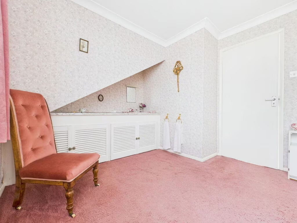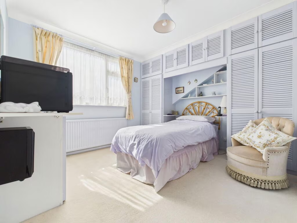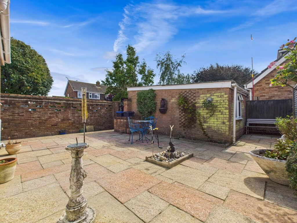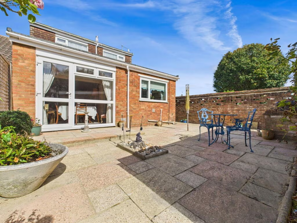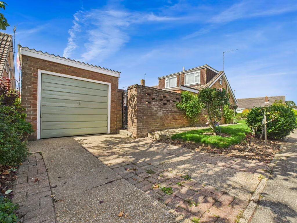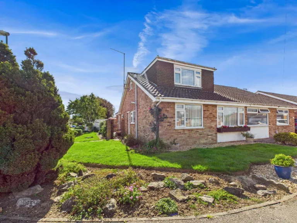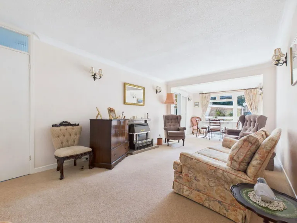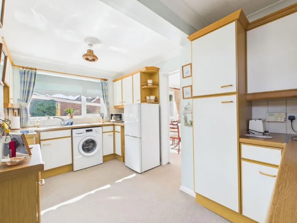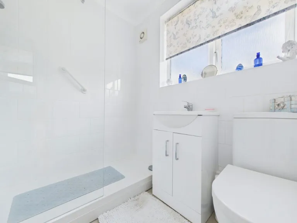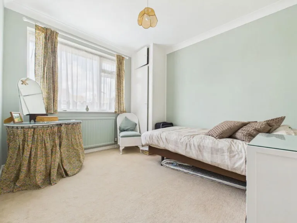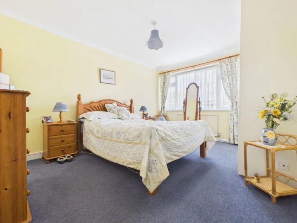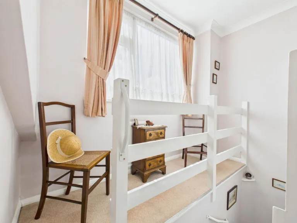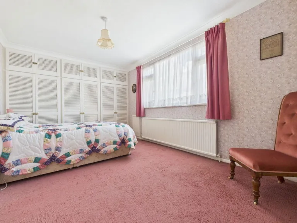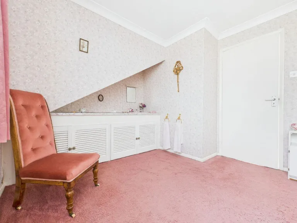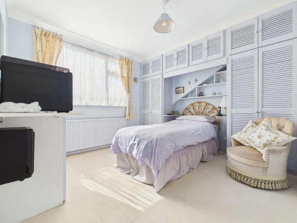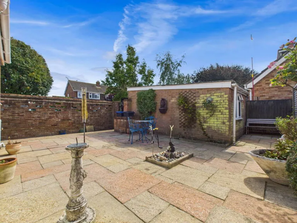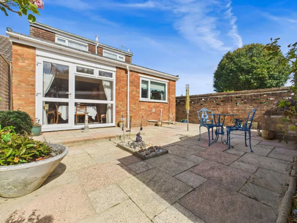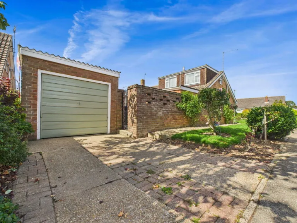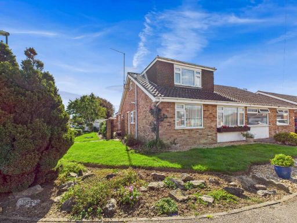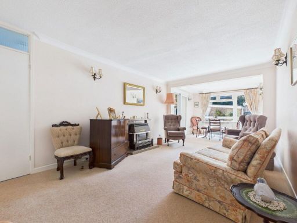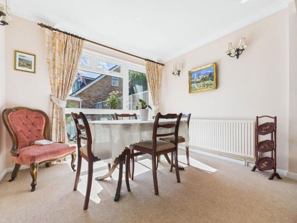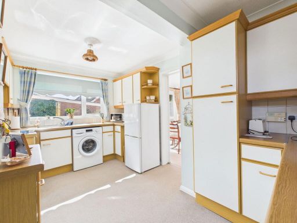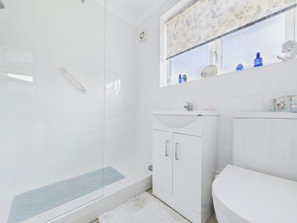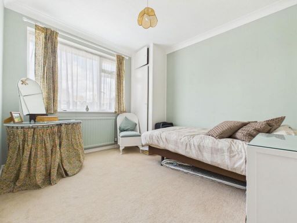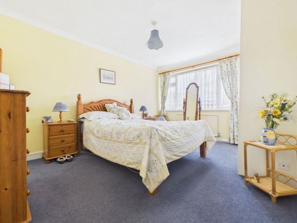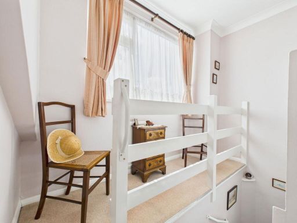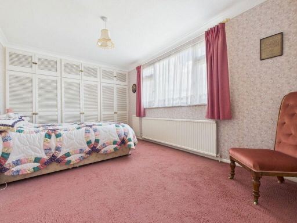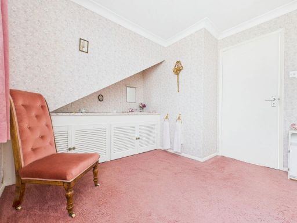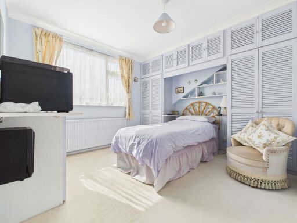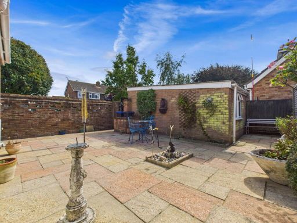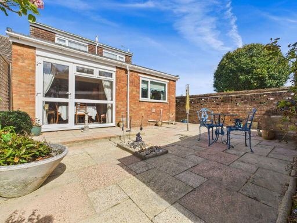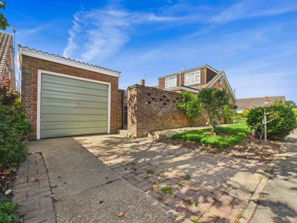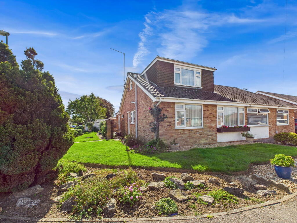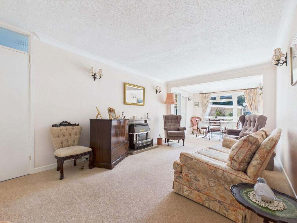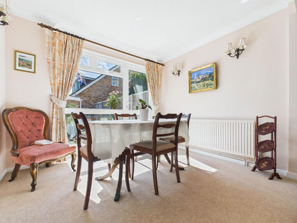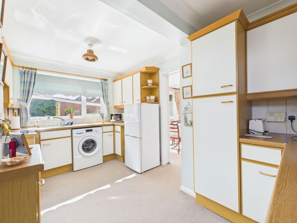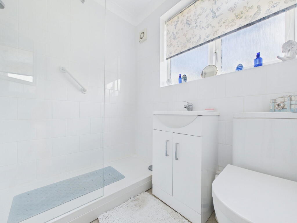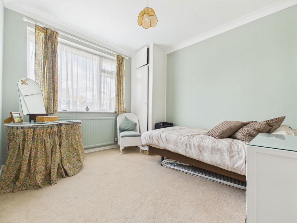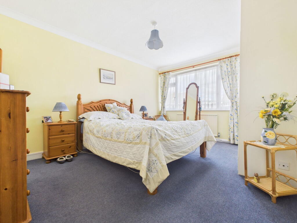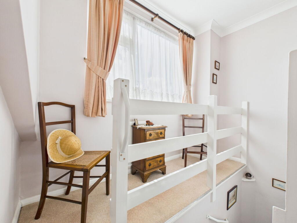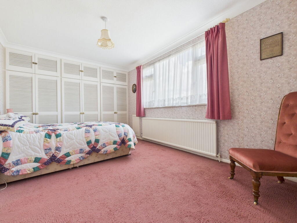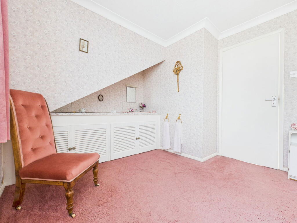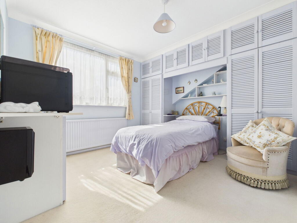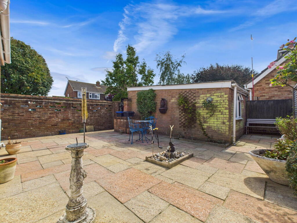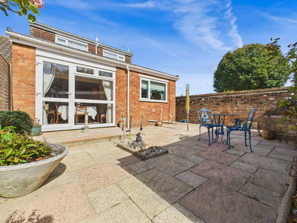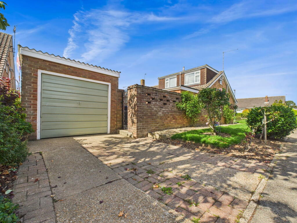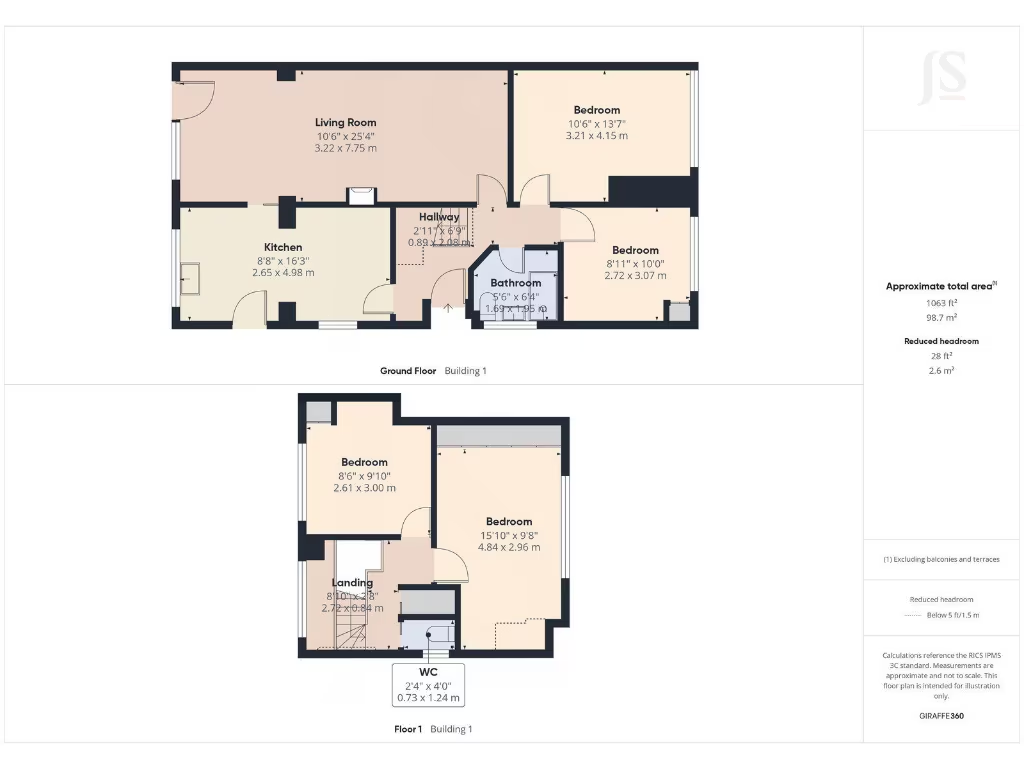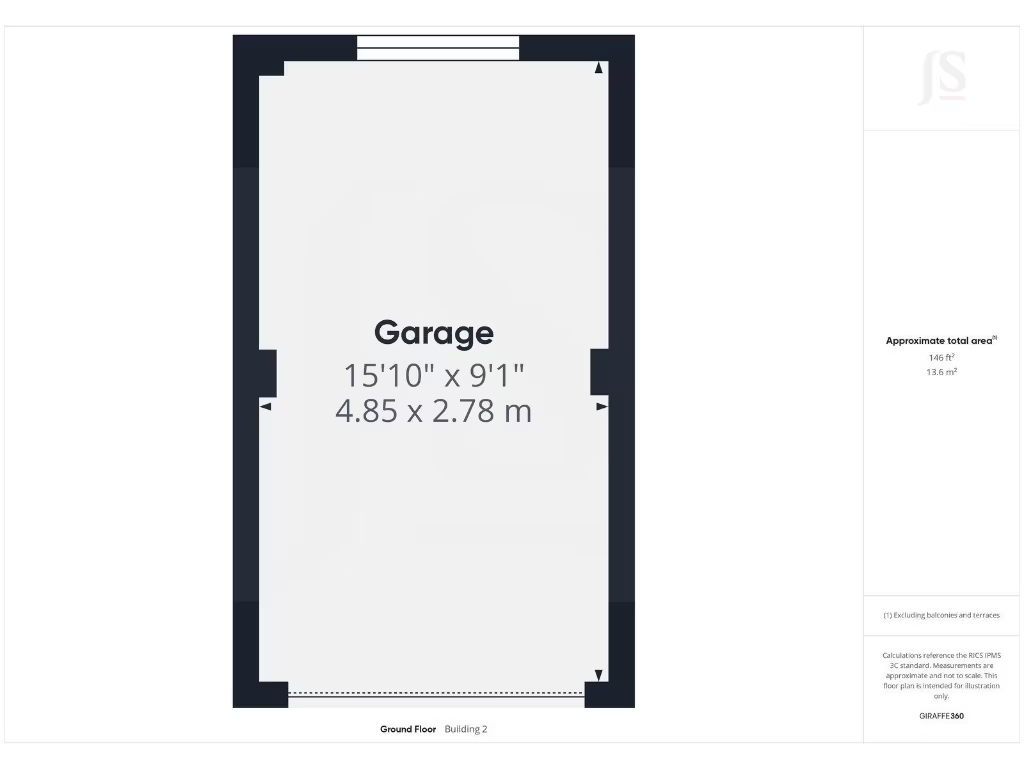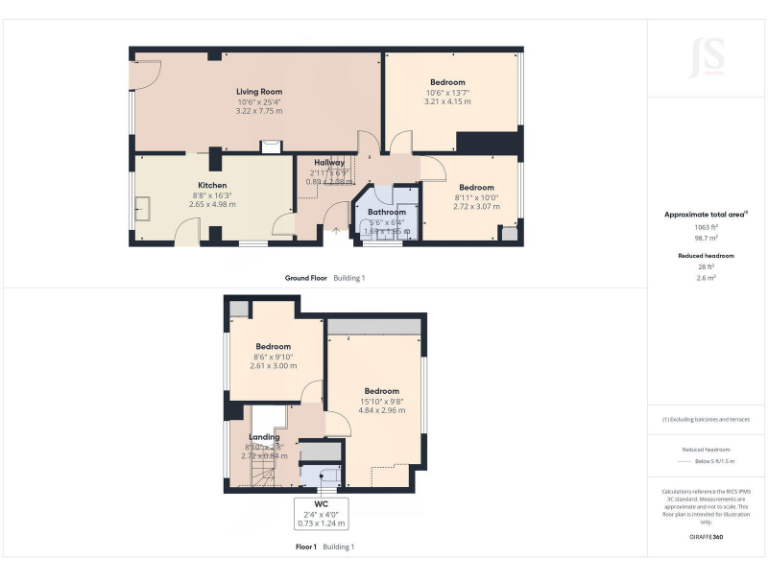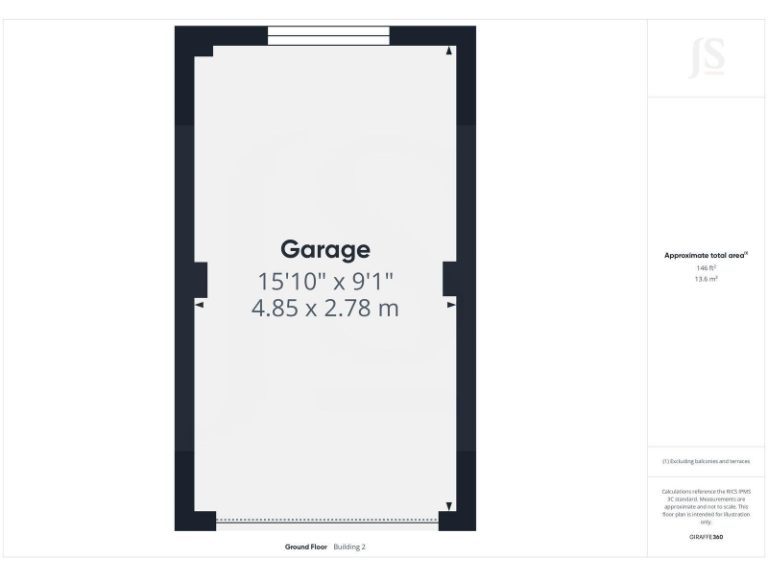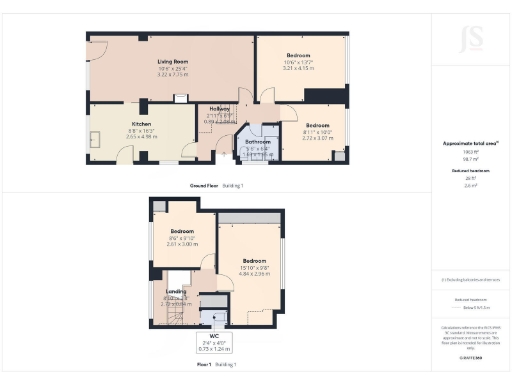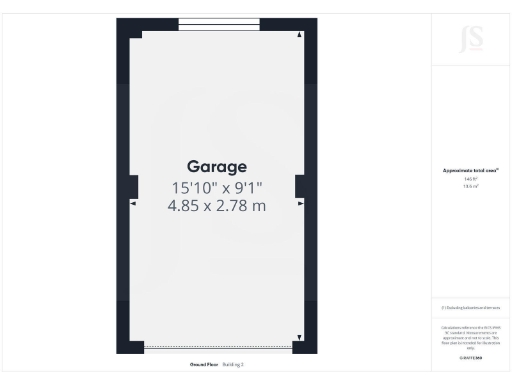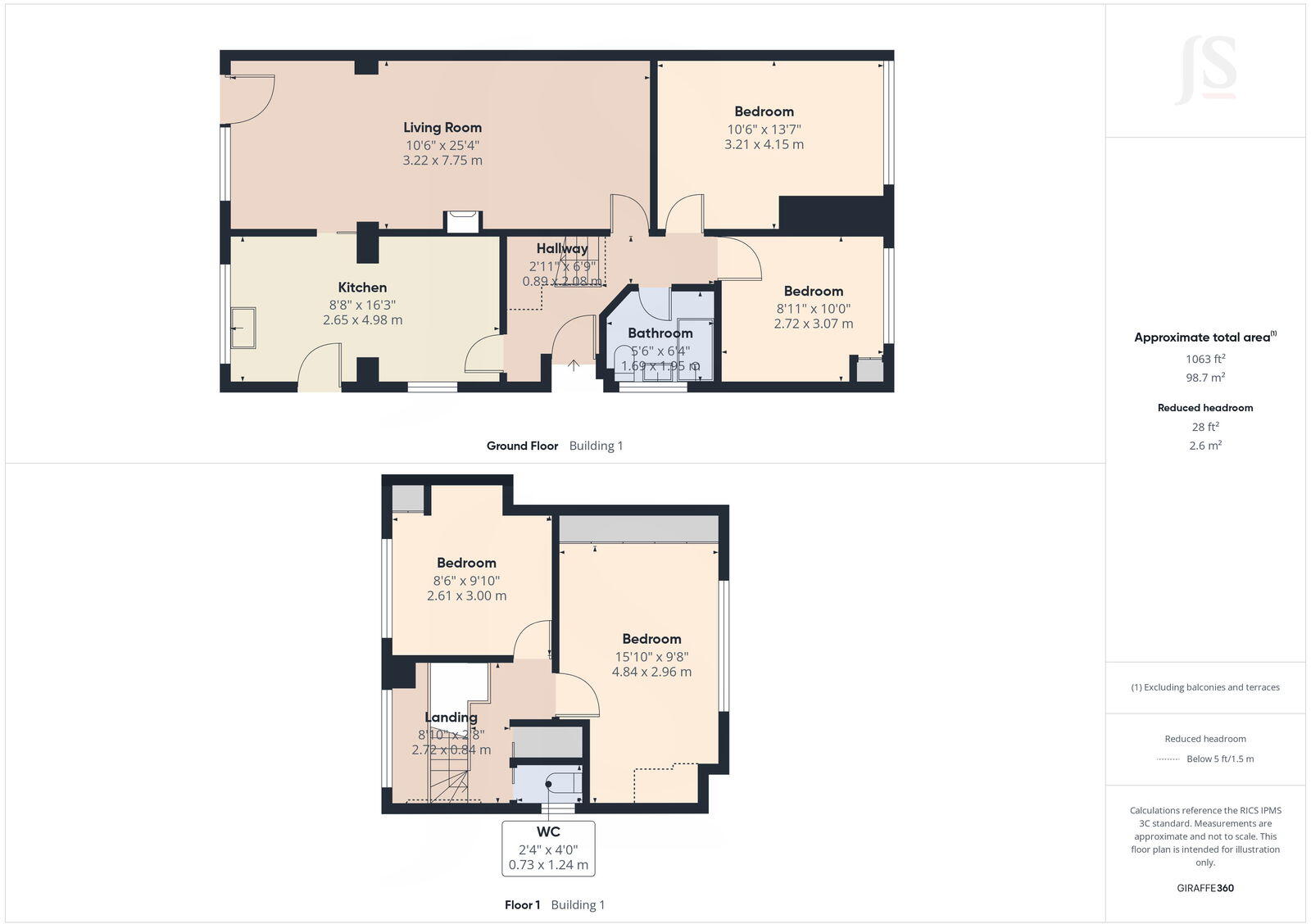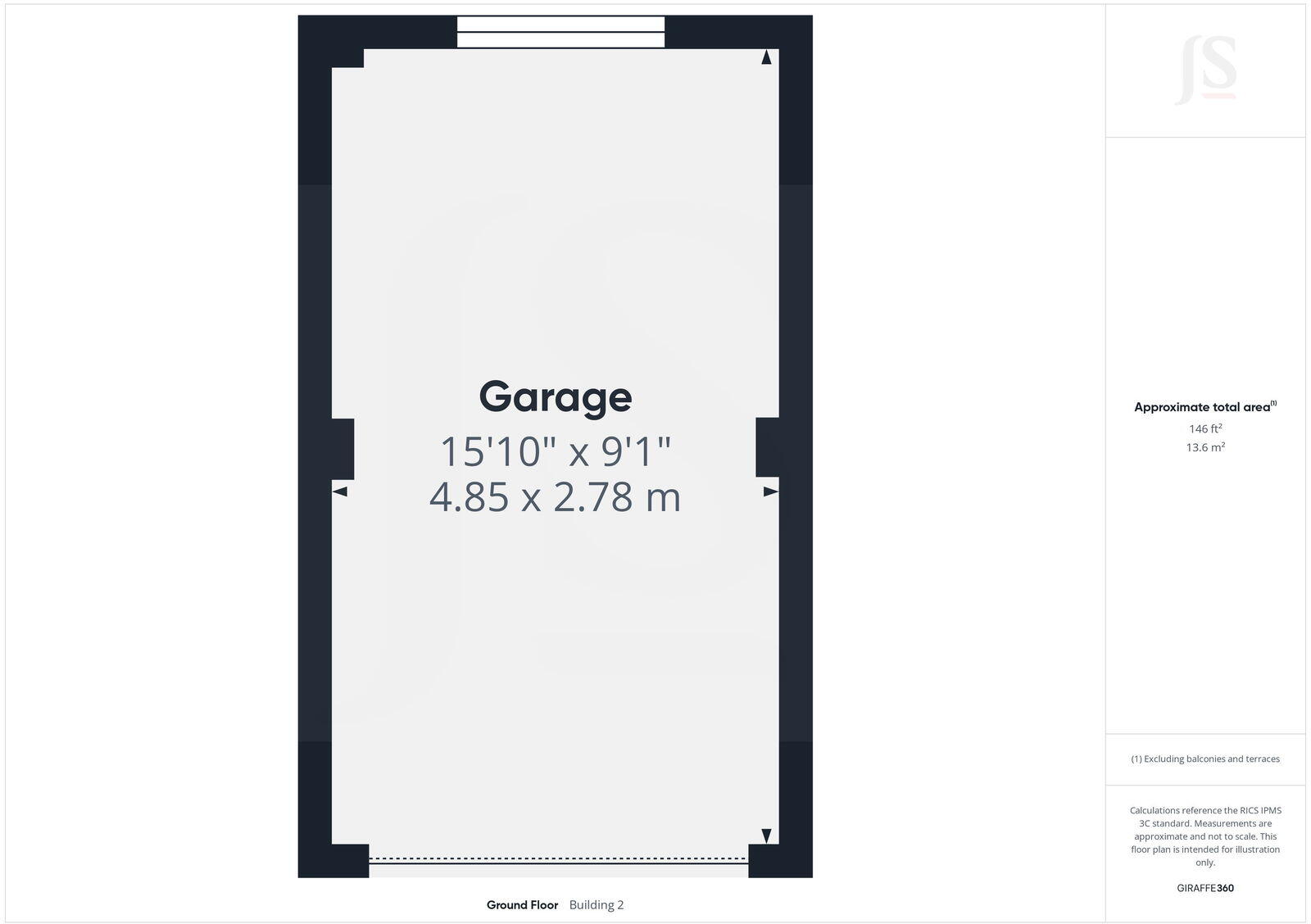Summary - Ambleside Road, Sompting, BN15 9SE BN15 9SE
4 bed 1 bath Chalet
Four double bedrooms, south garden, garage and chain free — good scope to modernise..
Extended semi‑detached chalet on a corner plot
This extended semi‑detached chalet on a corner plot offers four double bedrooms and sensible family living over two storeys. The living room stretches to 25ft with large southerly windows and direct access to a low‑maintenance, south‑facing rear garden — ideal for afternoon sun. Practical extras include off‑road parking, a garage and a refitted ground‑floor shower room; the property is offered chain free and on a freehold basis.
The layout suits families seeking bedroom flexibility—two double rooms downstairs and two upstairs, each with fitted storage—and easy access to local amenities, schools and Lancing train station (about 0.9 miles). The kitchen has fitted units and a breakfast bar; the landing benefitting from a separate WC and airing cupboard adds convenience.
Buyers should note the home dates from the 1950s–60s and, while habitable, shows period features and areas likely to benefit from updating. The walls are cavity brick with no confirmed insulation, and the EPC indicates scope for energy improvements. There is a single main shower room and an additional first‑floor WC only, which may be limiting for larger families.
Overall this is a practical freehold family home in a comfortable neighbourhood with good transport links and immediate potential to modernise and improve energy efficiency. It will suit buyers wanting ready‑to‑live accommodation with the option to personalise, or investors targeting rental demand close to schools and the seafront.
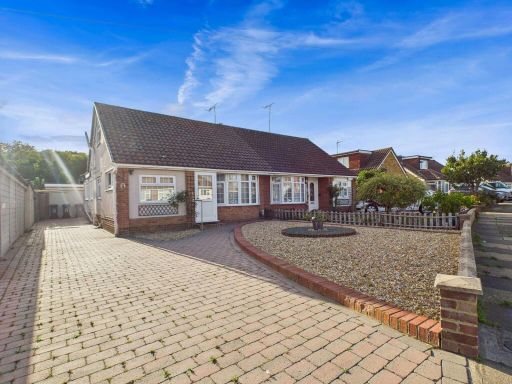 3 bedroom semi-detached bungalow for sale in Ullswater Road, Sompting, BN15 9UG, BN15 — £450,000 • 3 bed • 2 bath • 1070 ft²
3 bedroom semi-detached bungalow for sale in Ullswater Road, Sompting, BN15 9UG, BN15 — £450,000 • 3 bed • 2 bath • 1070 ft²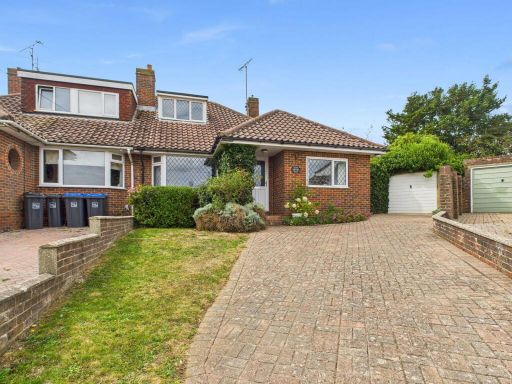 3 bedroom chalet for sale in Church Close, Lancing, BN15 0EZ, BN15 — £450,000 • 3 bed • 1 bath • 1151 ft²
3 bedroom chalet for sale in Church Close, Lancing, BN15 0EZ, BN15 — £450,000 • 3 bed • 1 bath • 1151 ft²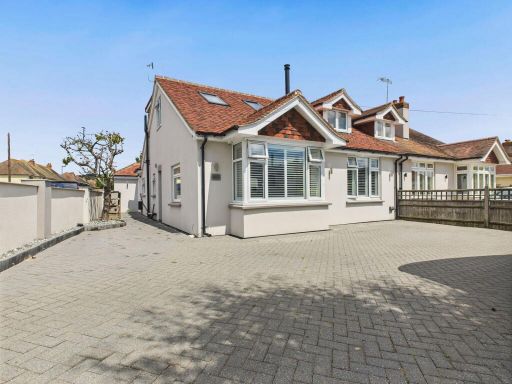 4 bedroom semi-detached house for sale in Crabtree Lane, Lancing, BN15 9PW, BN15 — £600,000 • 4 bed • 3 bath • 1714 ft²
4 bedroom semi-detached house for sale in Crabtree Lane, Lancing, BN15 9PW, BN15 — £600,000 • 4 bed • 3 bath • 1714 ft²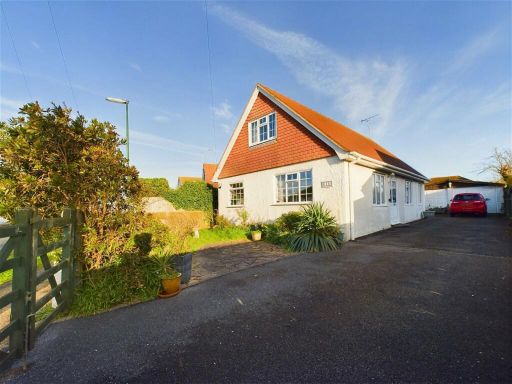 4 bedroom chalet for sale in Lancing Park, Lancing, BN15 — £465,000 • 4 bed • 2 bath • 1154 ft²
4 bedroom chalet for sale in Lancing Park, Lancing, BN15 — £465,000 • 4 bed • 2 bath • 1154 ft²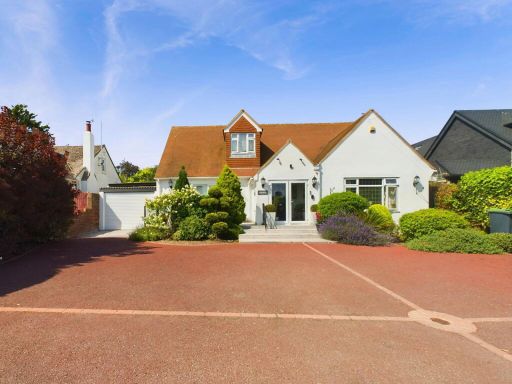 5 bedroom chalet for sale in West Street, Sompting, BN15 0DA, BN15 — £875,000 • 5 bed • 3 bath • 1858 ft²
5 bedroom chalet for sale in West Street, Sompting, BN15 0DA, BN15 — £875,000 • 5 bed • 3 bath • 1858 ft²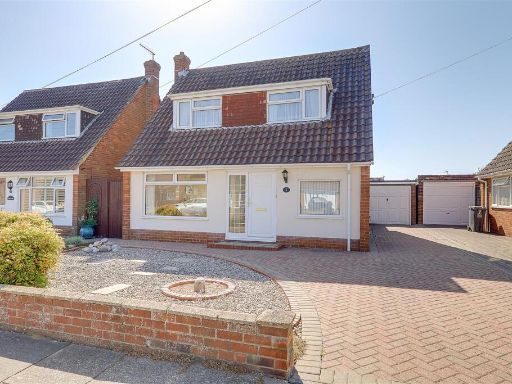 2 bedroom detached house for sale in Silverdale Drive, Sompting, West Sussex, BN15 9SH, BN15 — £450,000 • 2 bed • 1 bath • 696 ft²
2 bedroom detached house for sale in Silverdale Drive, Sompting, West Sussex, BN15 9SH, BN15 — £450,000 • 2 bed • 1 bath • 696 ft²