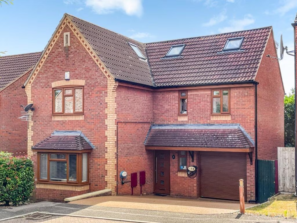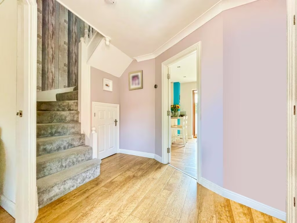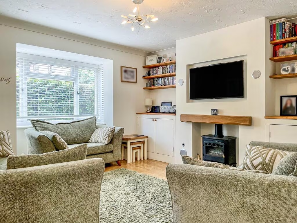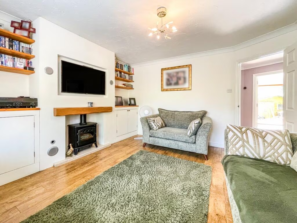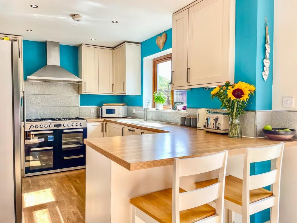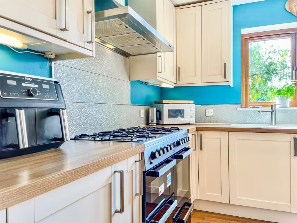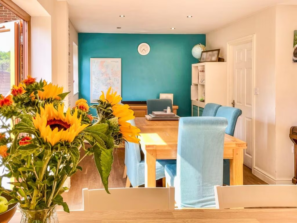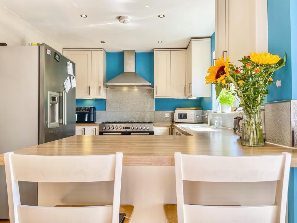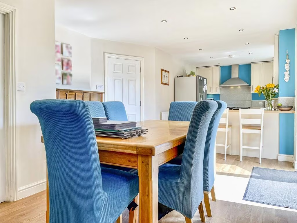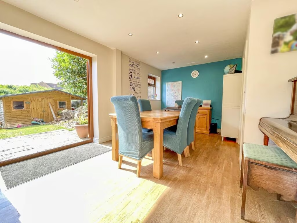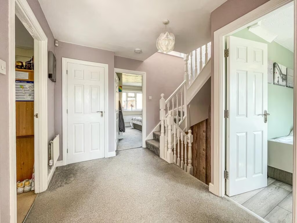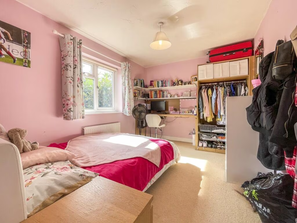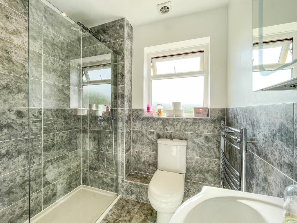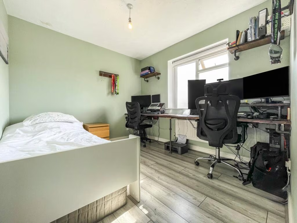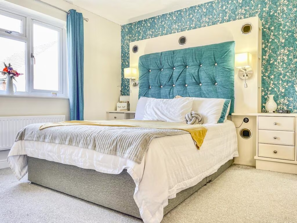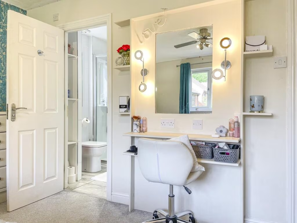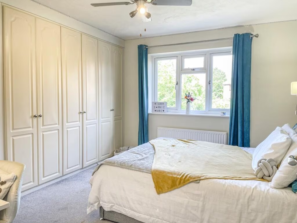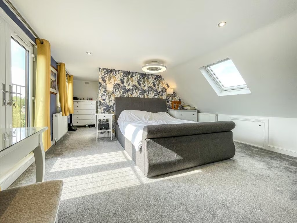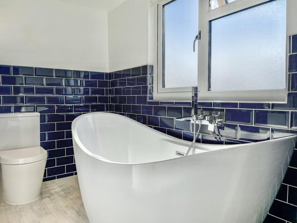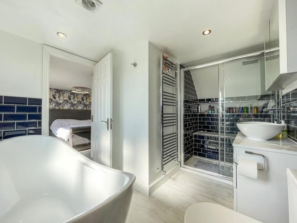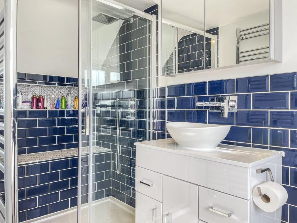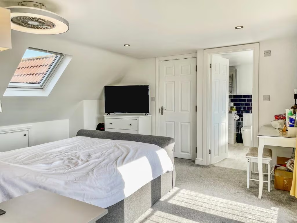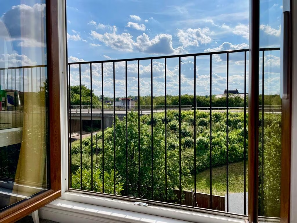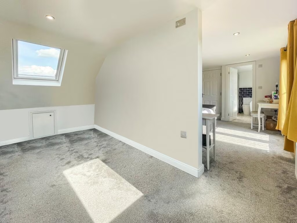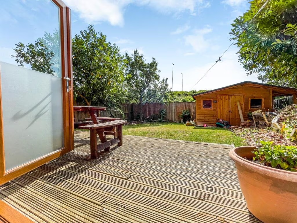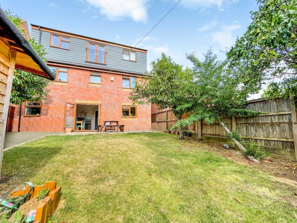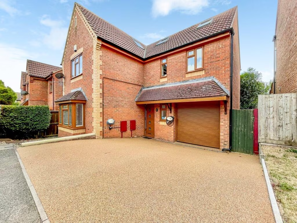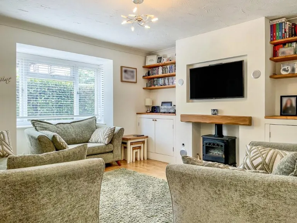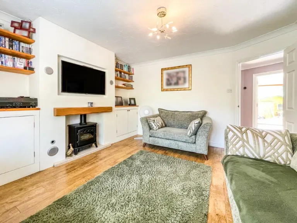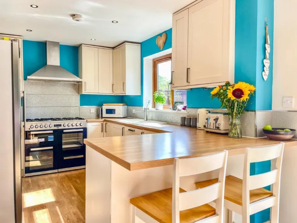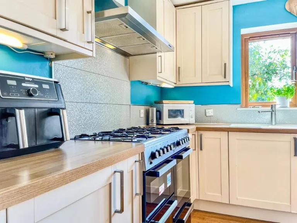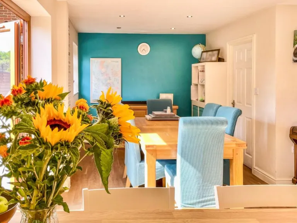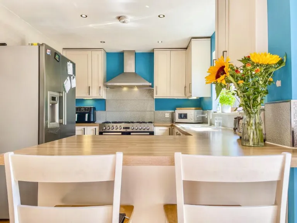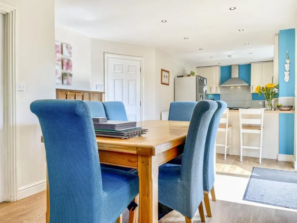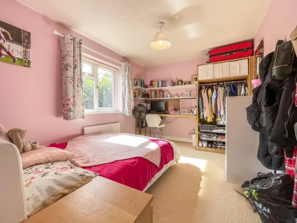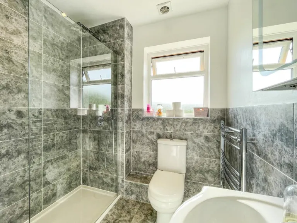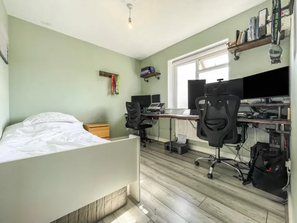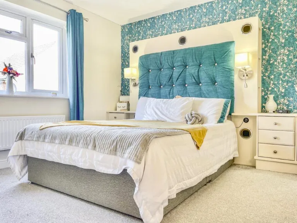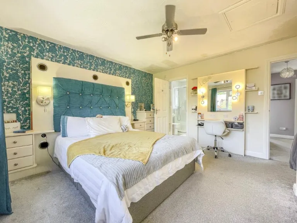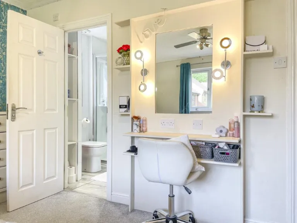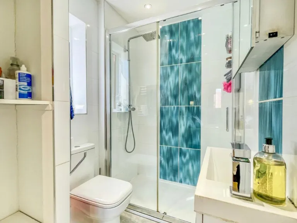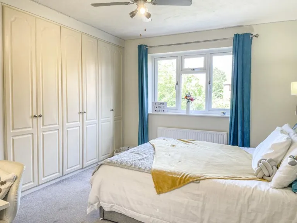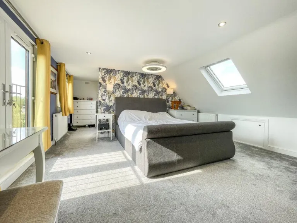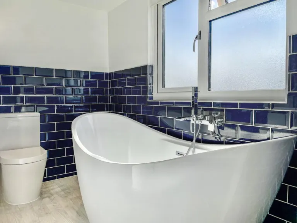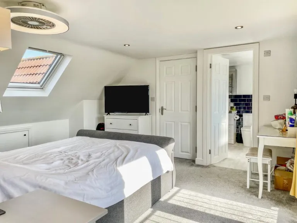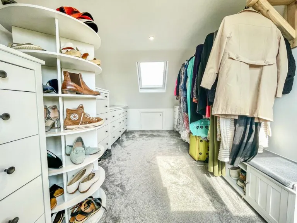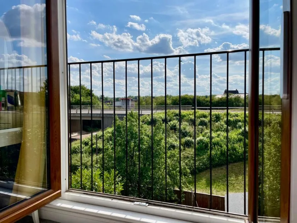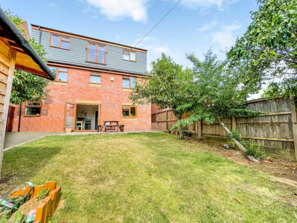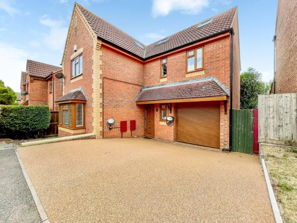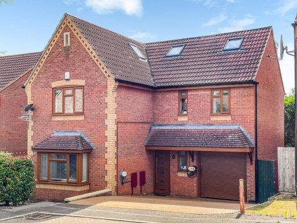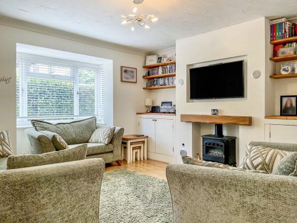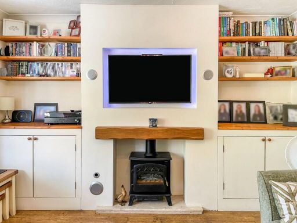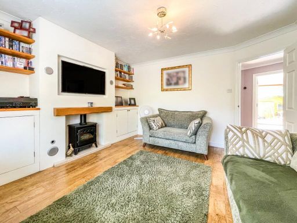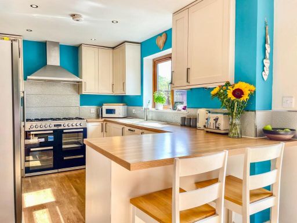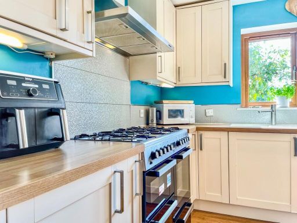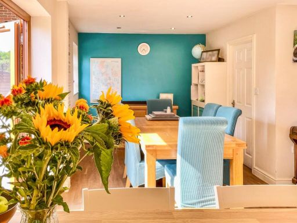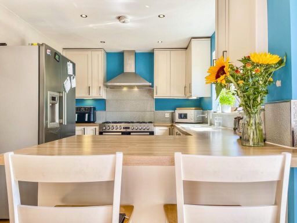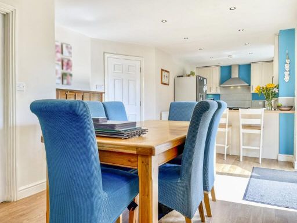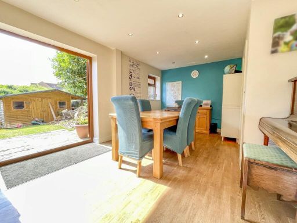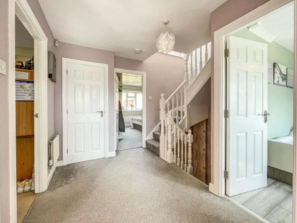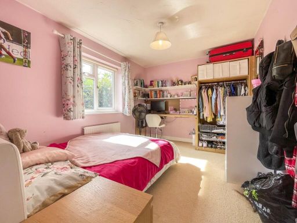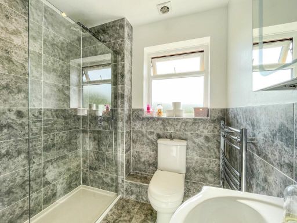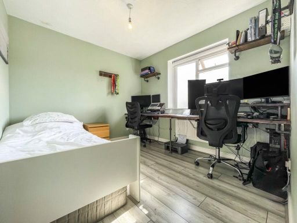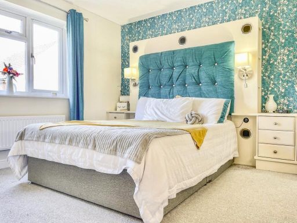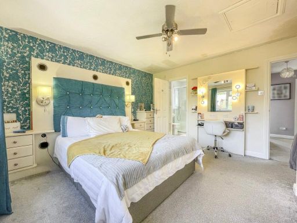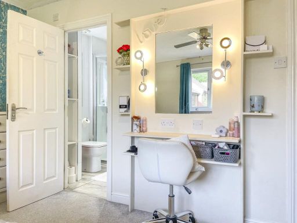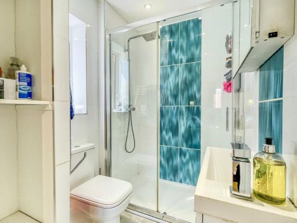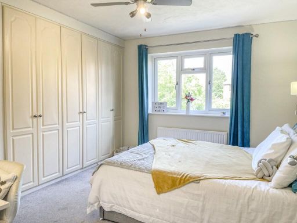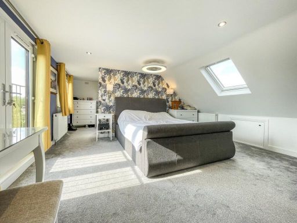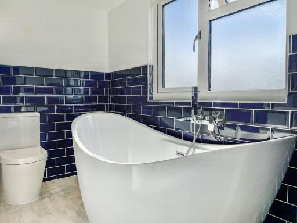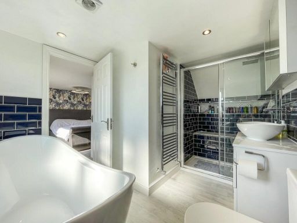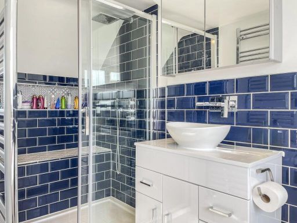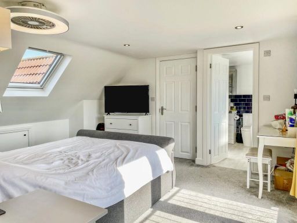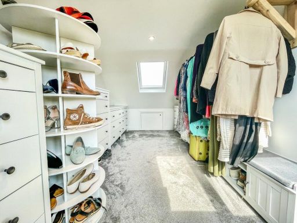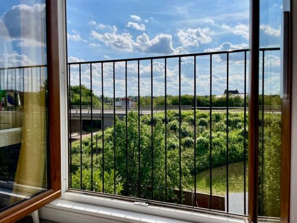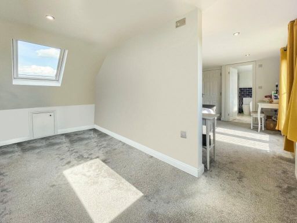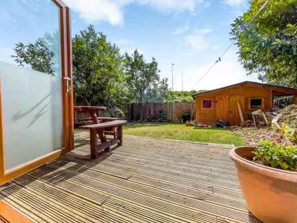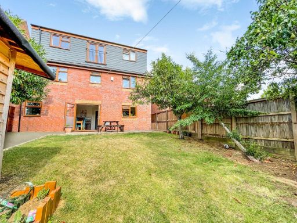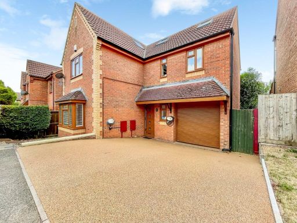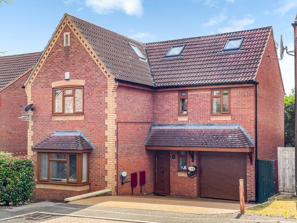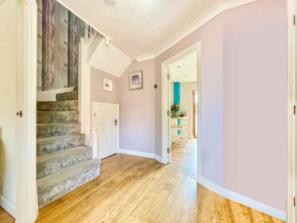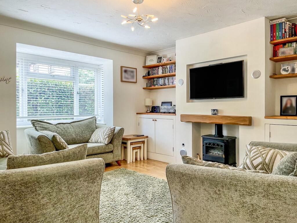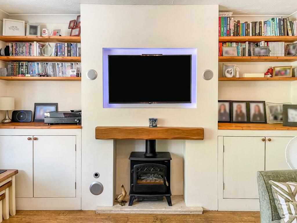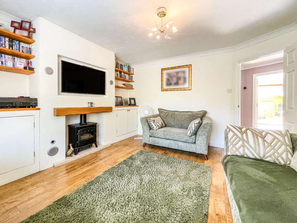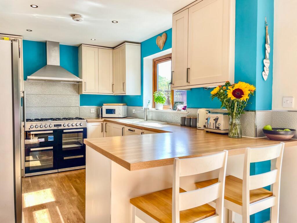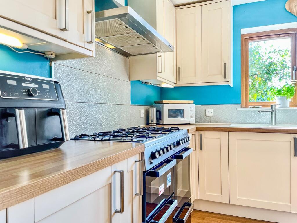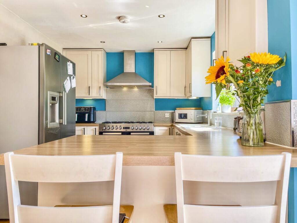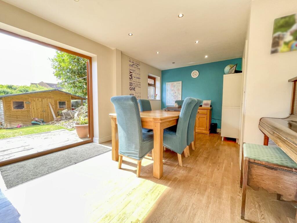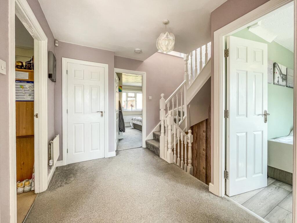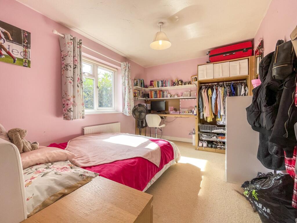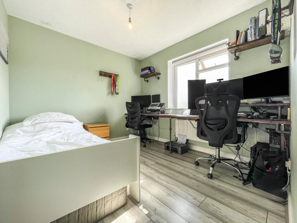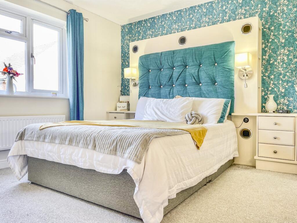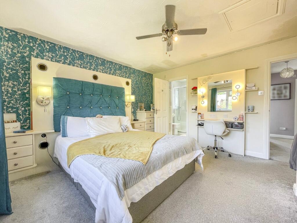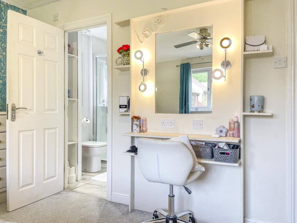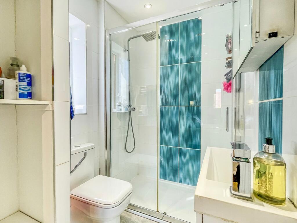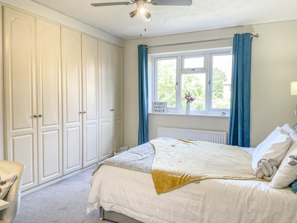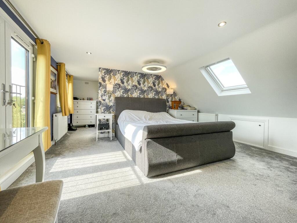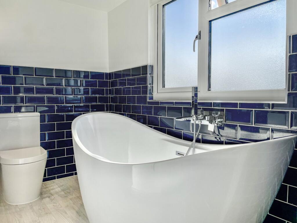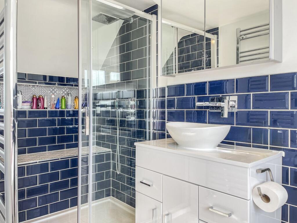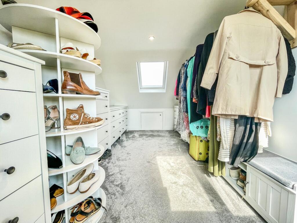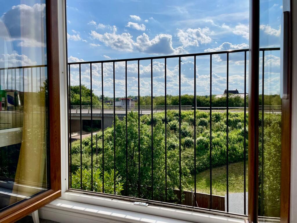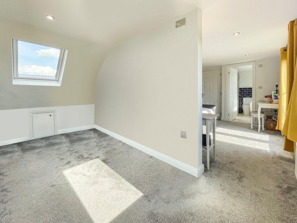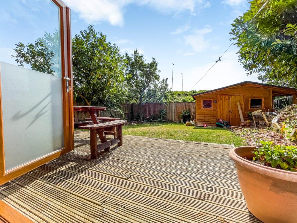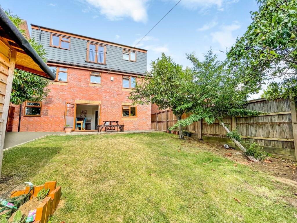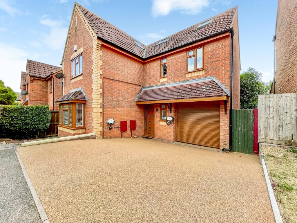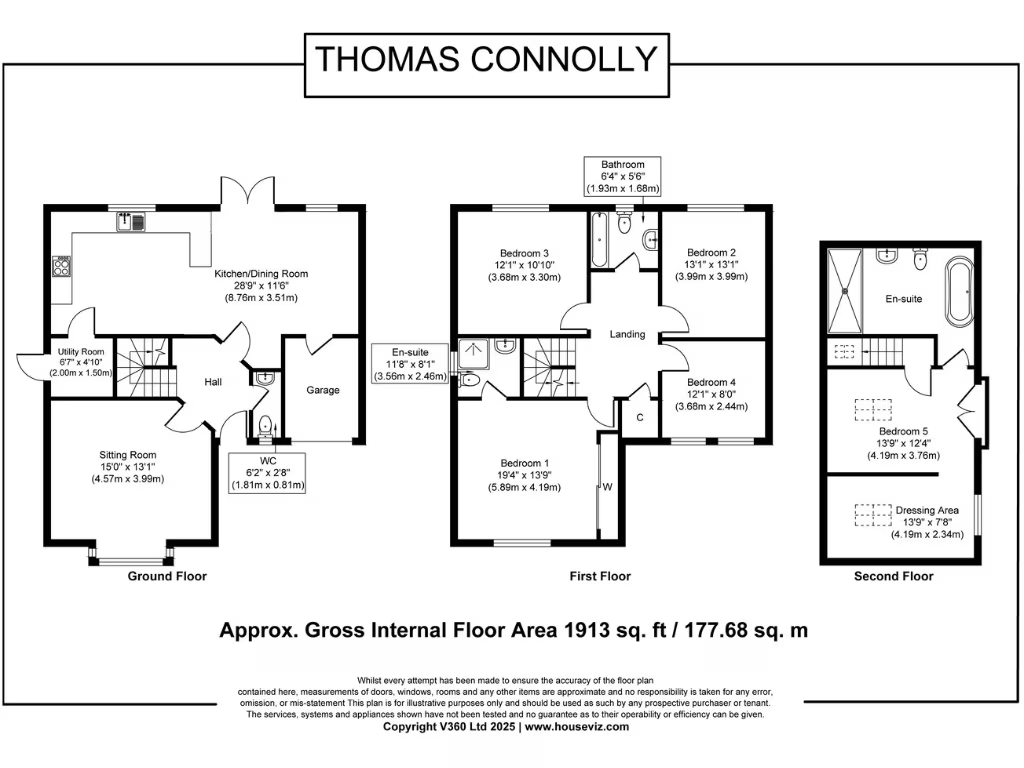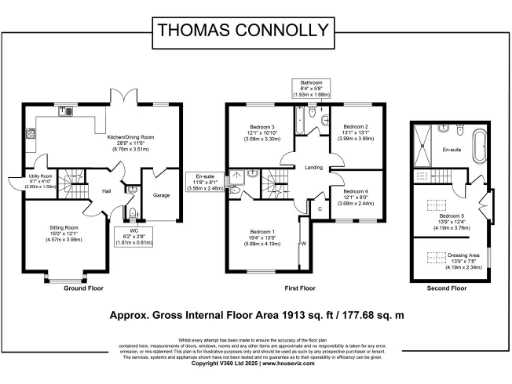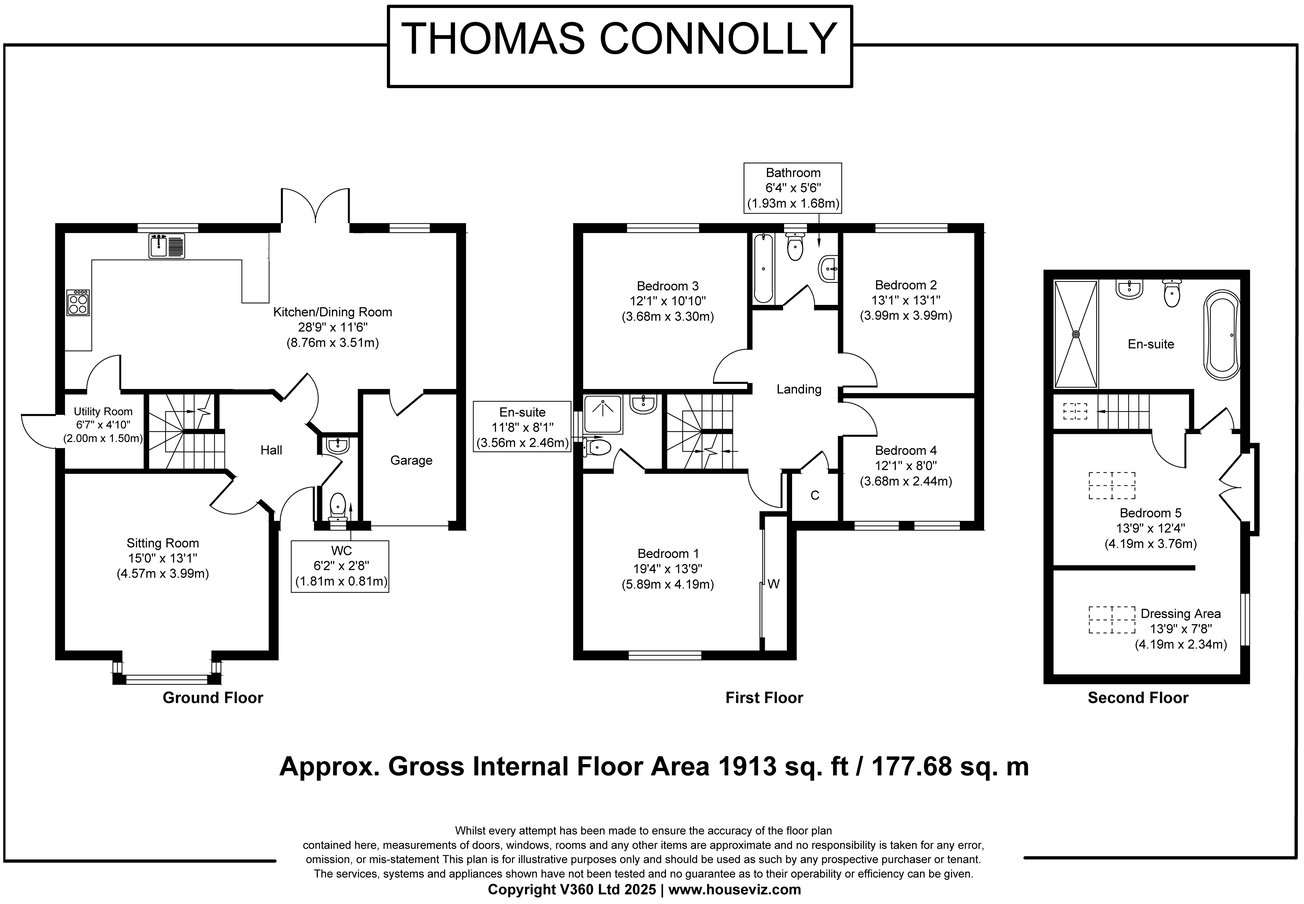Summary - 6 PENMON CLOSE MONKSTON MILTON KEYNES MK10 9ET
5 bed 3 bath Detached
Top-floor principal suite, modern living and EV-ready convenience for families.
Five double bedrooms including top-floor principal with en-suite and Juliette balcony
Open-plan kitchen/dining room with utility, ideal for family living
Two EV charging points for electric vehicle compatibility
Driveway parking plus integral garage with electric door (shortened)
Three bathrooms plus downstairs cloakroom for family convenience
Quiet cul-de-sac location within Oakgrove school catchment, 10-minute walk
Private rear garden with lawn and decking, decent plot size
Some listing images were digitally enhanced and may not reflect condition
This five-double-bedroom detached house is arranged over three floors and suits a growing family seeking space and practical modern comforts. The top-floor principal suite is a standout, with a dressing area, four-piece en-suite and a Juliette balcony that adds privacy and light. Ground-floor living centres on a reconfigured open-plan kitchen/dining room with utility, ideal for everyday family life and entertaining.
Practical features include two EV charging points, driveway parking and an integral garage with electric door. Note the garage has been partially converted and is shortened, so it functions as storage or single-vehicle space rather than a full double garage. There is a downstairs cloakroom plus two additional bathrooms on the upper floors, keeping morning routines manageable.
The property sits in a quiet cul-de-sac within Oakgrove school catchment and is about a ten-minute walk to the school gates — a genuine convenience for families. The private rear garden offers lawn and decking for outdoor play and low-maintenance entertaining on a decent-sized plot.
A candid point: some listing images were digitally enhanced and may not exactly reflect the property’s current presentation; viewers should judge the house in person. Overall, this is a well-presented, modern family home in a very affluent area with good transport links, fast broadband and local amenities nearby.
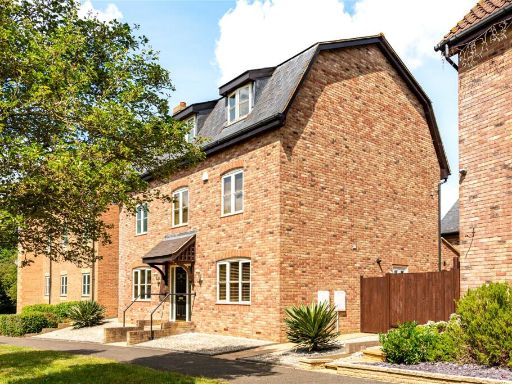 5 bedroom detached house for sale in Colindale Street, Monkston Park, Milton Keynes, Buckinghamshire, MK10 — £850,000 • 5 bed • 3 bath • 2371 ft²
5 bedroom detached house for sale in Colindale Street, Monkston Park, Milton Keynes, Buckinghamshire, MK10 — £850,000 • 5 bed • 3 bath • 2371 ft²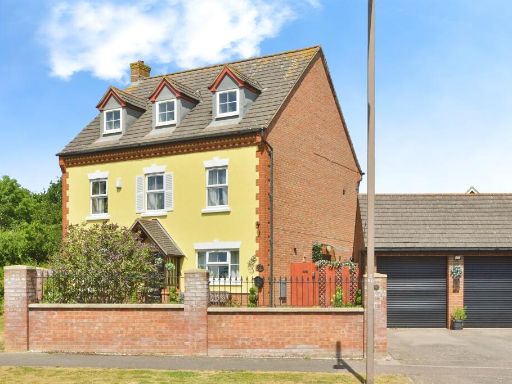 5 bedroom detached house for sale in Kilwinning Drive, Monkston, Milton Keynes, MK10 — £600,000 • 5 bed • 3 bath • 1830 ft²
5 bedroom detached house for sale in Kilwinning Drive, Monkston, Milton Keynes, MK10 — £600,000 • 5 bed • 3 bath • 1830 ft²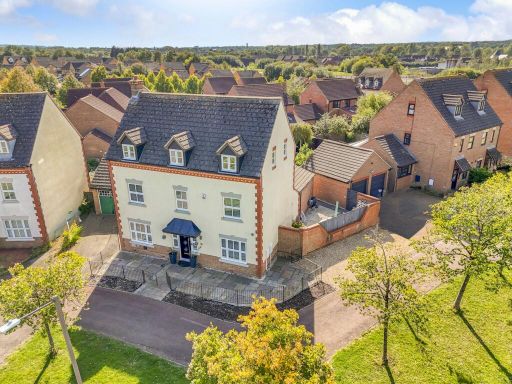 5 bedroom detached house for sale in Kilwinning Drive, Monkston, MK10 — £850,000 • 5 bed • 3 bath • 2120 ft²
5 bedroom detached house for sale in Kilwinning Drive, Monkston, MK10 — £850,000 • 5 bed • 3 bath • 2120 ft²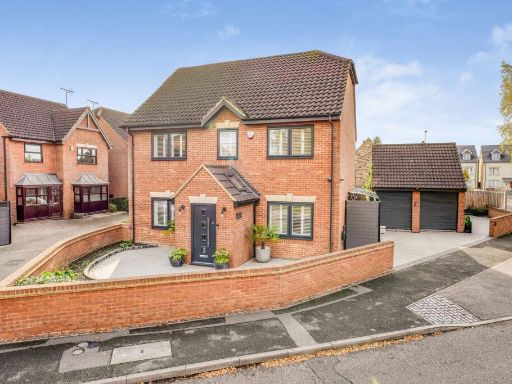 5 bedroom detached house for sale in Malton Close, Monkston, MK10 — £775,000 • 5 bed • 3 bath • 1938 ft²
5 bedroom detached house for sale in Malton Close, Monkston, MK10 — £775,000 • 5 bed • 3 bath • 1938 ft²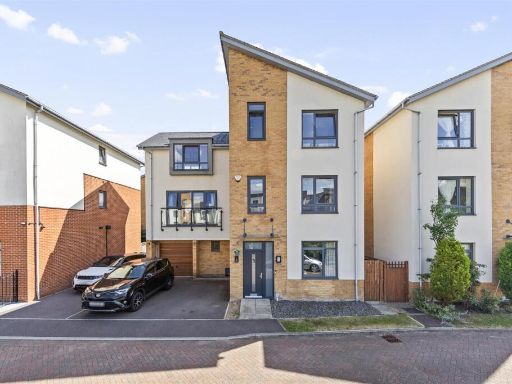 5 bedroom detached house for sale in Genesis Green, Ashland, Milton Keynes, MK6 — £500,000 • 5 bed • 3 bath • 1852 ft²
5 bedroom detached house for sale in Genesis Green, Ashland, Milton Keynes, MK6 — £500,000 • 5 bed • 3 bath • 1852 ft²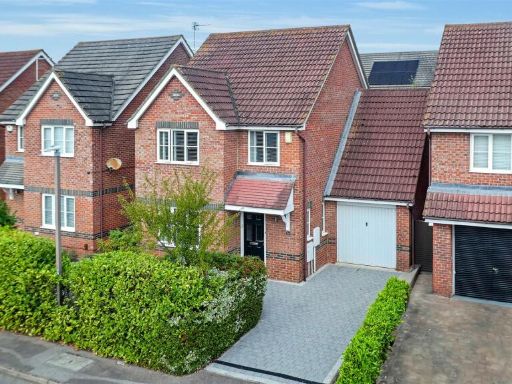 4 bedroom detached house for sale in Chetwode Avenue, Monkston, Milton Keynes, MK10 — £550,000 • 4 bed • 2 bath • 1475 ft²
4 bedroom detached house for sale in Chetwode Avenue, Monkston, Milton Keynes, MK10 — £550,000 • 4 bed • 2 bath • 1475 ft²