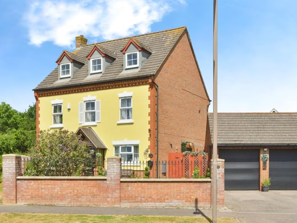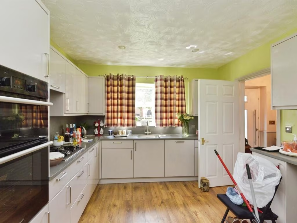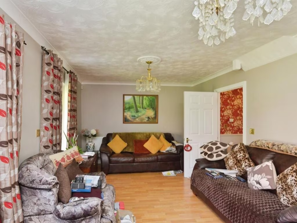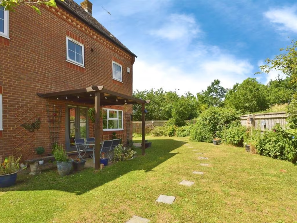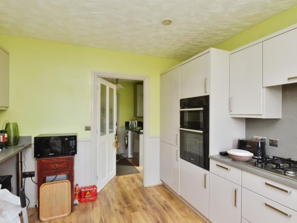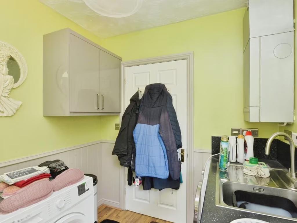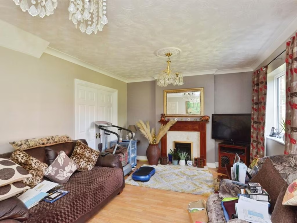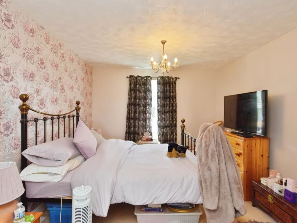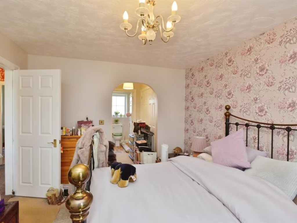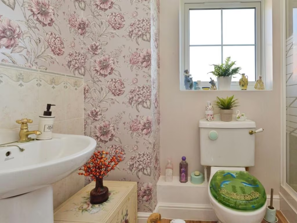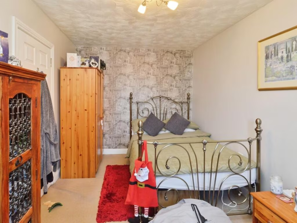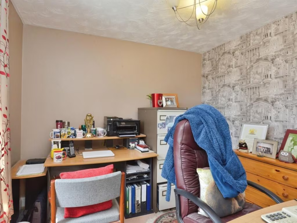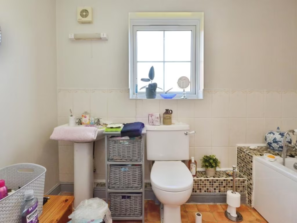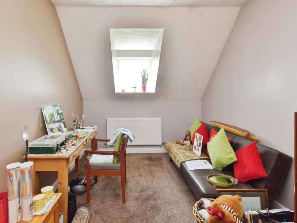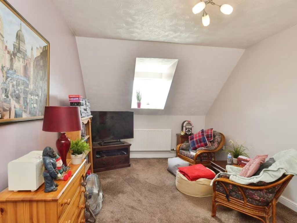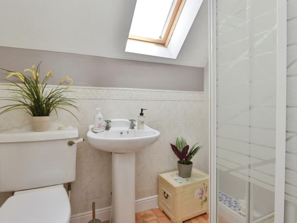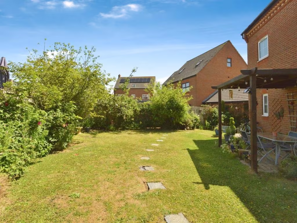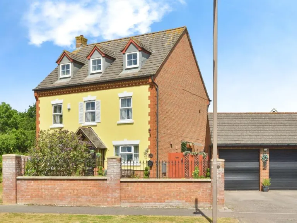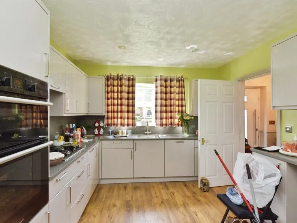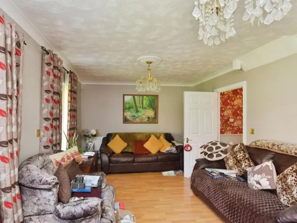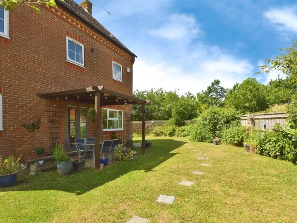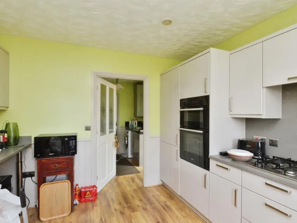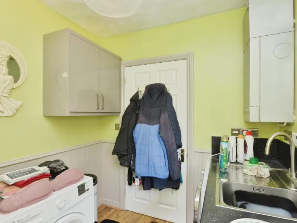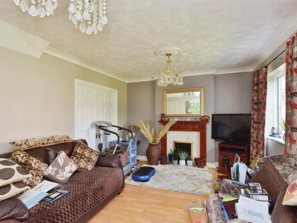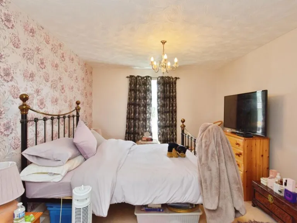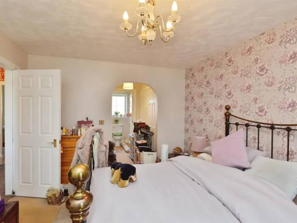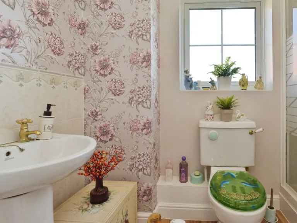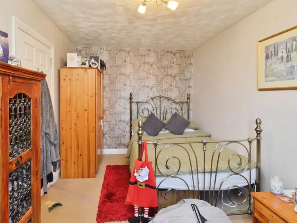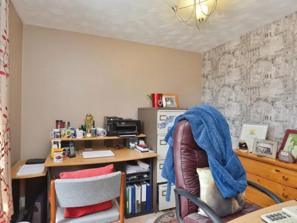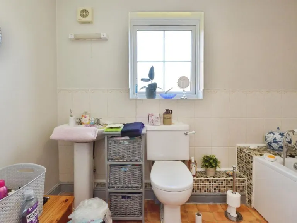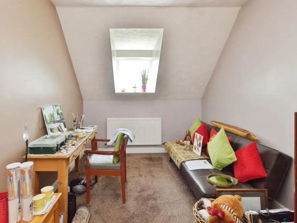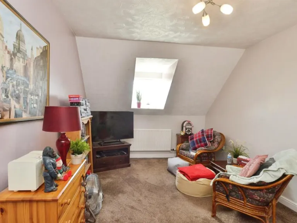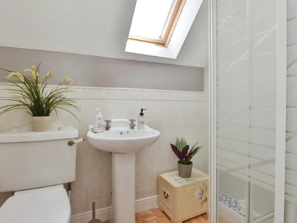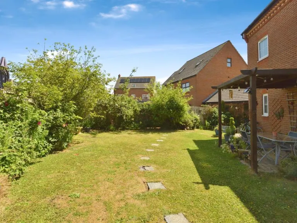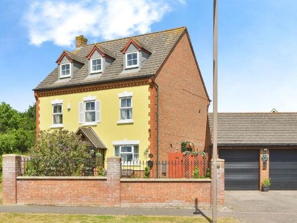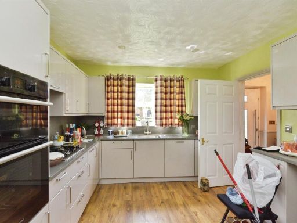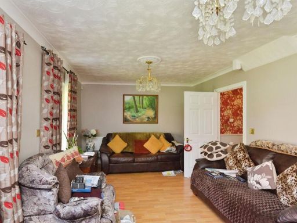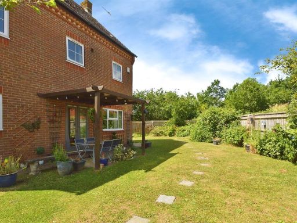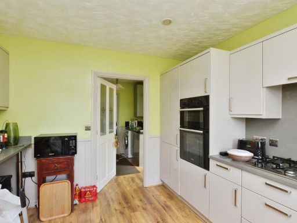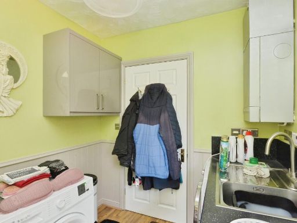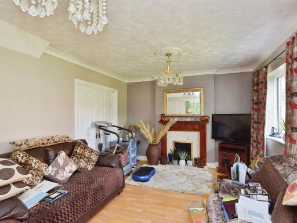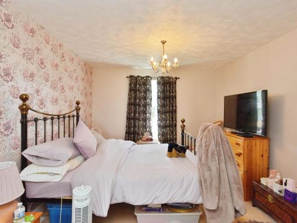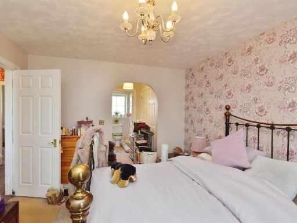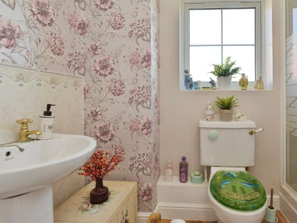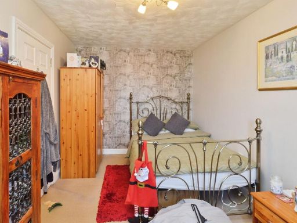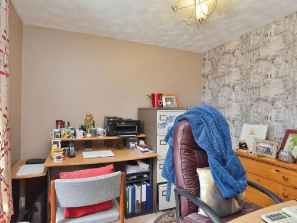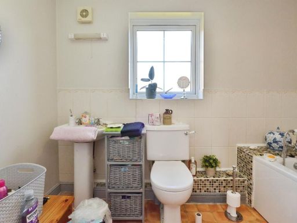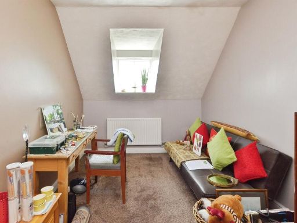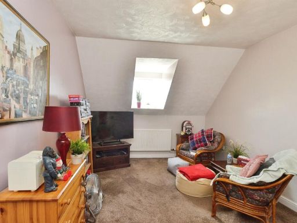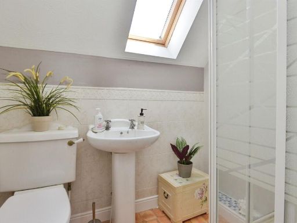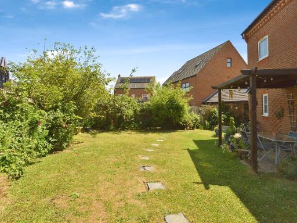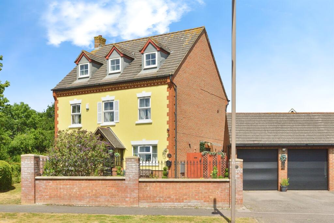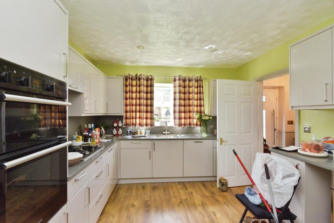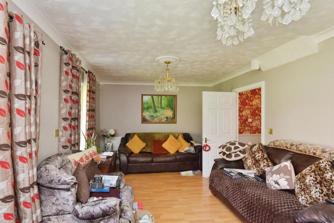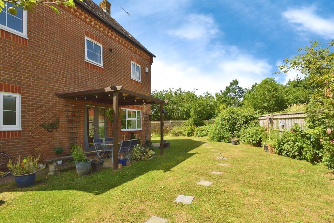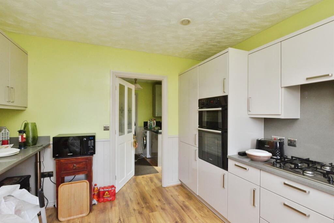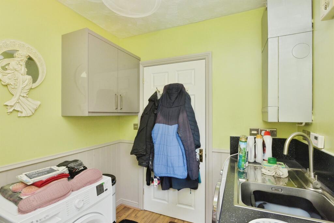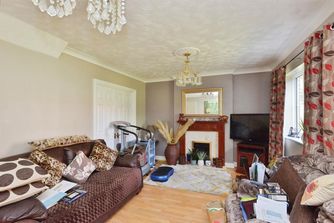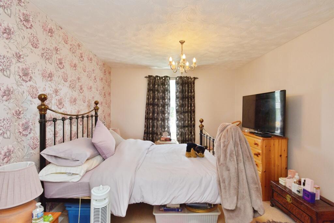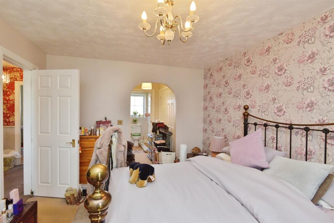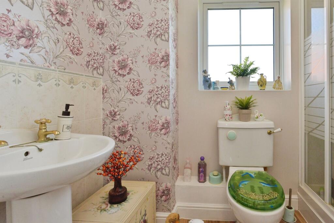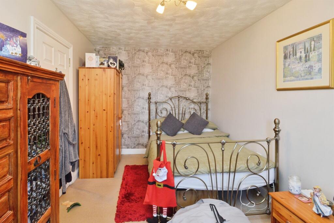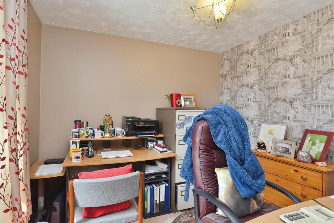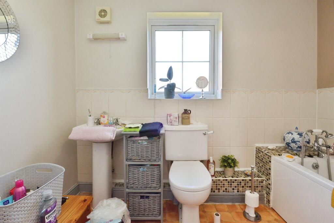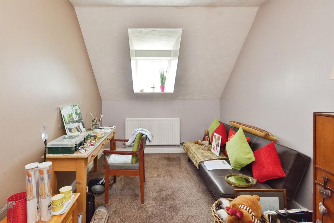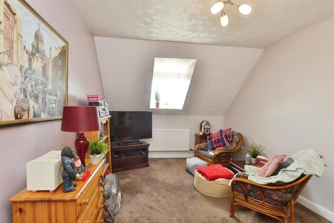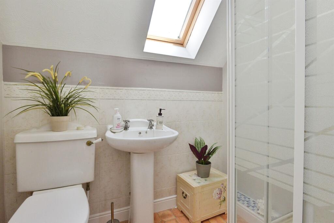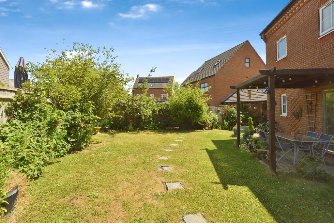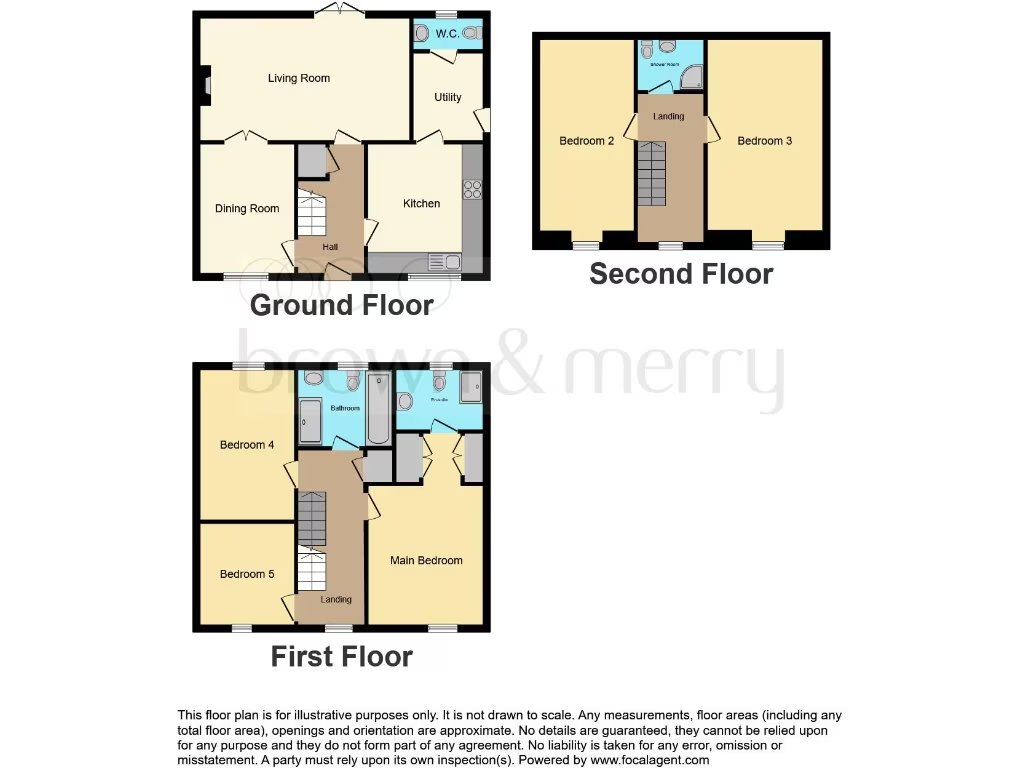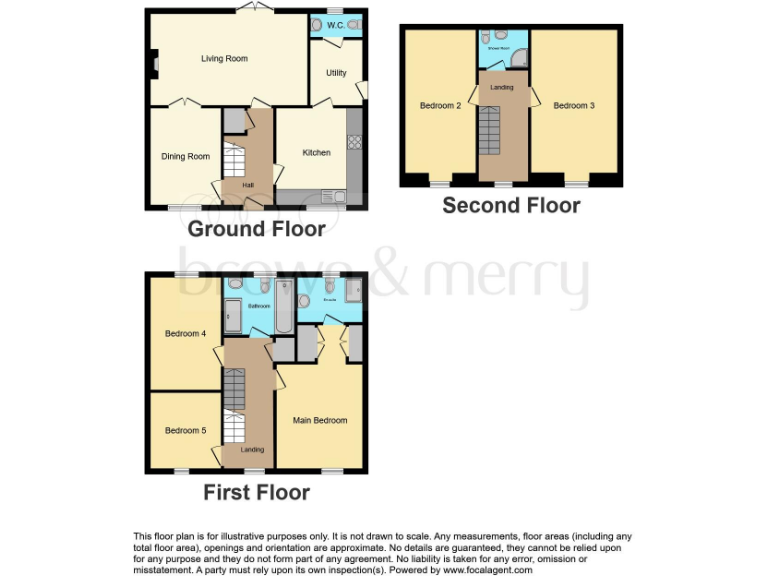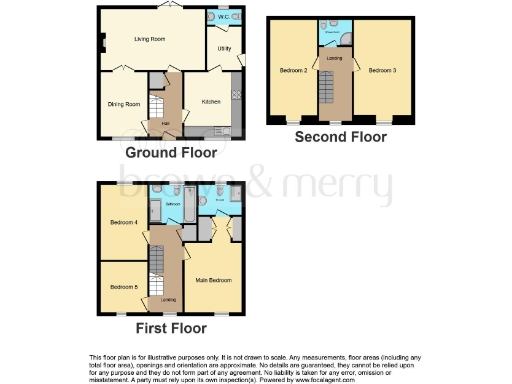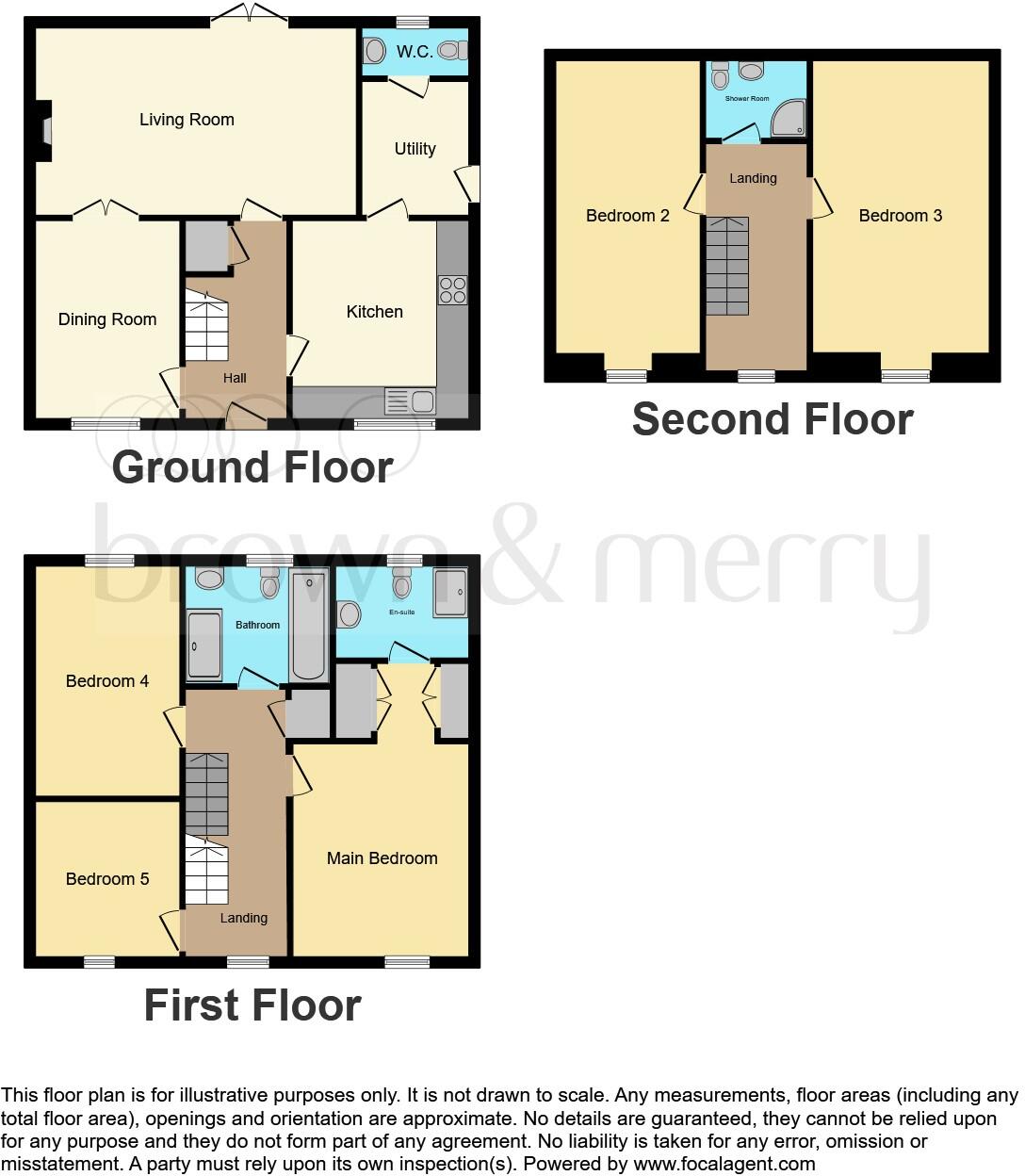Summary - 1, Kilwinning Drive, Monkston MK10 9HJ
5 bed 3 bath Detached
Large corner-plot detached house with garage and excellent family schools nearby.
Five bedrooms across three storeys, versatile family layout
Refitted kitchen with quartz worktops and adjoining utility room
Three bathrooms including en suite and top-floor shower room
Large corner plot with walled front garden and lawned rear garden
Double garage (electric doors), driveway parking for two vehicles
Double glazing, gas central heating; fast broadband and excellent mobile signal
Sold freehold; constructed c.1996–2002, no flood risk
Council tax banding expensive; buyers should commission a full survey
This spacious five-bedroom, three-storey detached home on a large corner plot is designed for modern family life. The ground floor offers generous reception rooms, a refitted kitchen with quartz worktops and an adjoining utility, plus practical downstairs cloakroom. French doors open from the lounge onto a private rear garden with patio and mature planting — ideal for outdoor dining and play.
Sleeping accommodation is well arranged across the upper floors. The first floor includes a principal bedroom with dressing area and en suite, two further bedrooms and a family bathroom. The top floor provides two large double bedrooms and a separate shower room, perfect for teenagers, guests or a home office.
Practical features add everyday convenience: a double garage with electric doors, driveway parking for two, double glazing, gas central heating and fast broadband and mobile signals. The location is family-friendly with multiple good local schools within walking distance and quick access to Kingston Retail Park for shopping and amenities.
Buyers should note material facts plainly: the property is sold freehold, constructed c.1996–2002, and while it has been well maintained, measurements and services have not been independently tested. Council tax banding is high, and prospective purchasers are advised to commission a survey and verify specific details before committing.
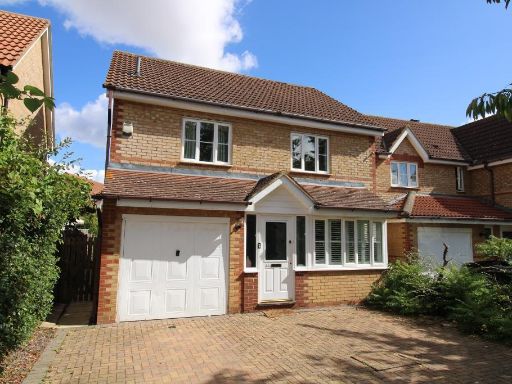 4 bedroom detached house for sale in Blanchland Circle, Monkston, Milton Keynes, Buckinghamshire, MK10 9DG, MK10 — £600,000 • 4 bed • 2 bath • 1806 ft²
4 bedroom detached house for sale in Blanchland Circle, Monkston, Milton Keynes, Buckinghamshire, MK10 9DG, MK10 — £600,000 • 4 bed • 2 bath • 1806 ft²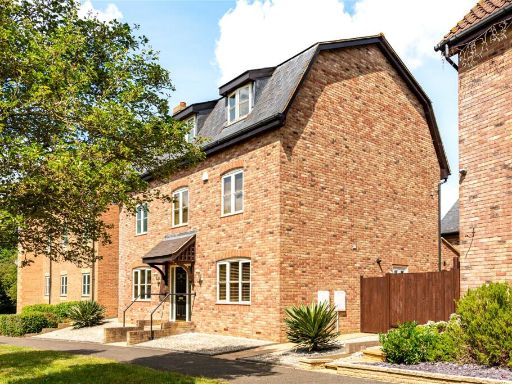 5 bedroom detached house for sale in Colindale Street, Monkston Park, Milton Keynes, Buckinghamshire, MK10 — £850,000 • 5 bed • 3 bath • 2371 ft²
5 bedroom detached house for sale in Colindale Street, Monkston Park, Milton Keynes, Buckinghamshire, MK10 — £850,000 • 5 bed • 3 bath • 2371 ft²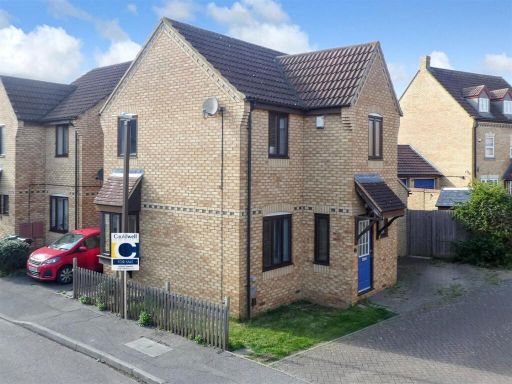 4 bedroom detached house for sale in Abbeydore Grove, Monkston, Milton Keynes, MK10 — £425,000 • 4 bed • 3 bath • 1314 ft²
4 bedroom detached house for sale in Abbeydore Grove, Monkston, Milton Keynes, MK10 — £425,000 • 4 bed • 3 bath • 1314 ft²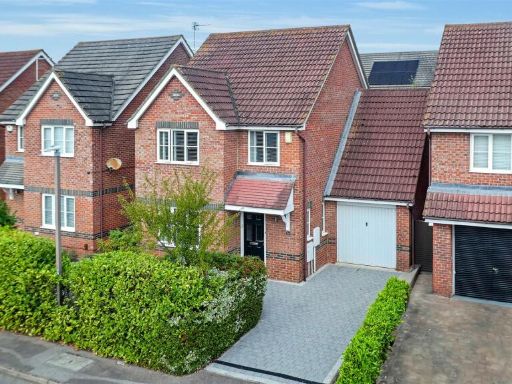 4 bedroom detached house for sale in Chetwode Avenue, Monkston, Milton Keynes, MK10 — £575,000 • 4 bed • 2 bath • 1475 ft²
4 bedroom detached house for sale in Chetwode Avenue, Monkston, Milton Keynes, MK10 — £575,000 • 4 bed • 2 bath • 1475 ft²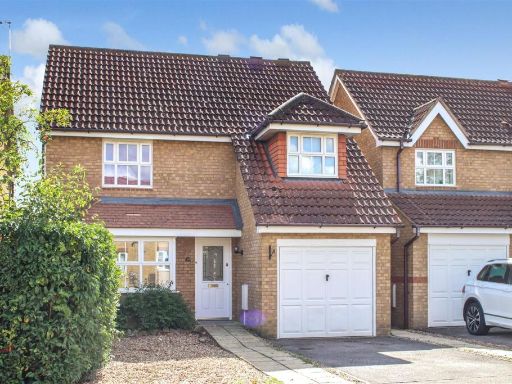 3 bedroom detached house for sale in Chicksands Avenue, Monkston, Milton Keynes, MK10 — £429,995 • 3 bed • 2 bath • 1087 ft²
3 bedroom detached house for sale in Chicksands Avenue, Monkston, Milton Keynes, MK10 — £429,995 • 3 bed • 2 bath • 1087 ft²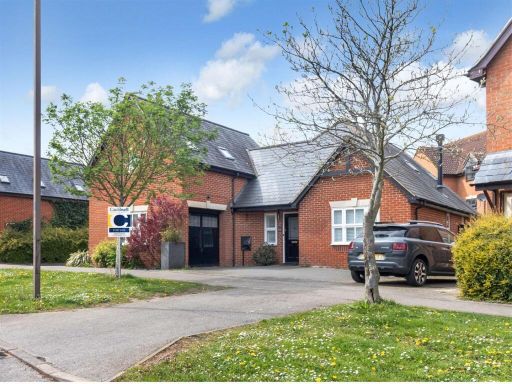 4 bedroom detached house for sale in Lilleshall Avenue, Monkston, Milton Keynes, MK10 — £550,000 • 4 bed • 2 bath • 1852 ft²
4 bedroom detached house for sale in Lilleshall Avenue, Monkston, Milton Keynes, MK10 — £550,000 • 4 bed • 2 bath • 1852 ft²