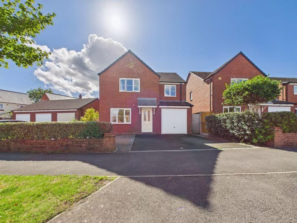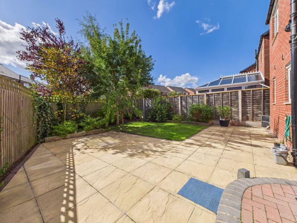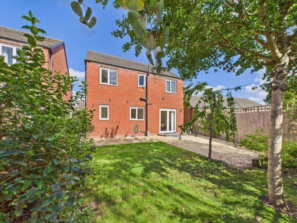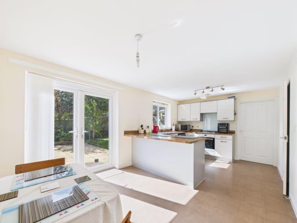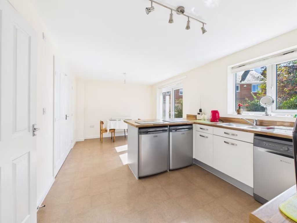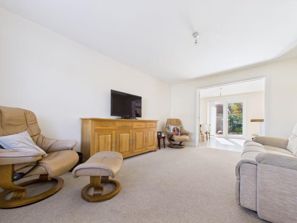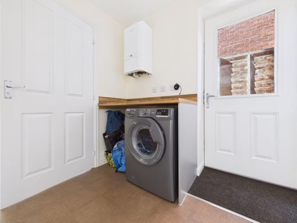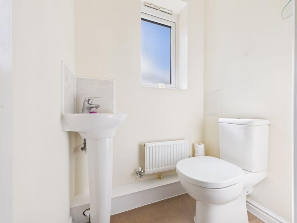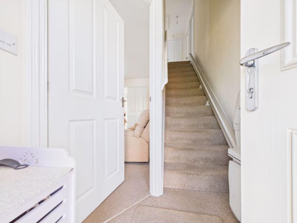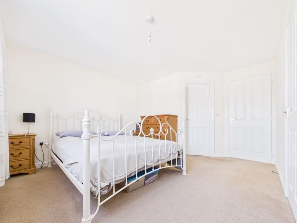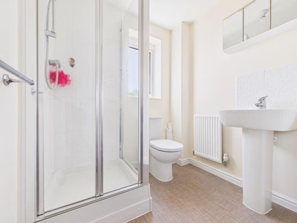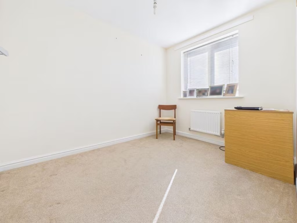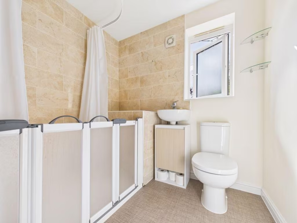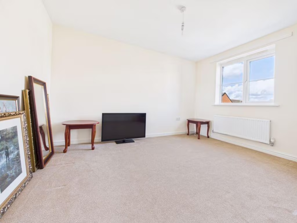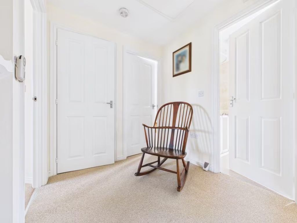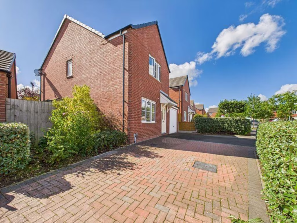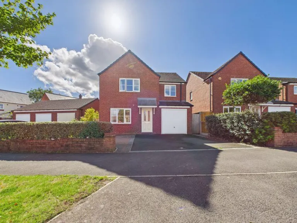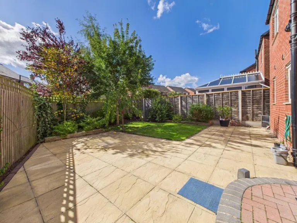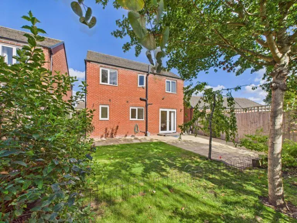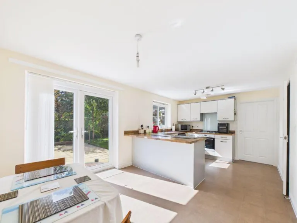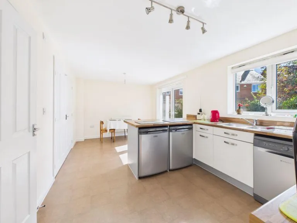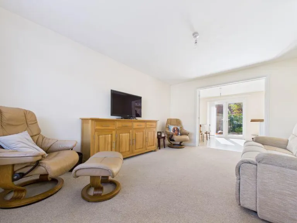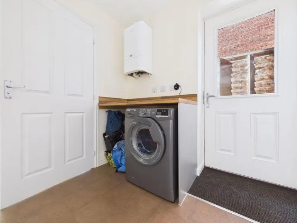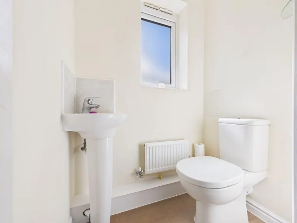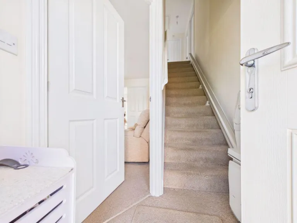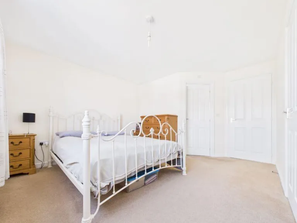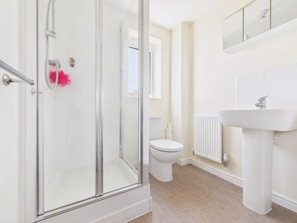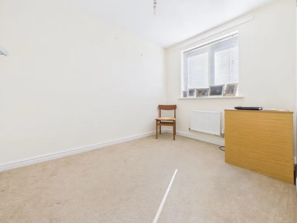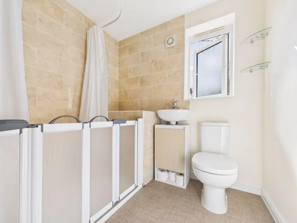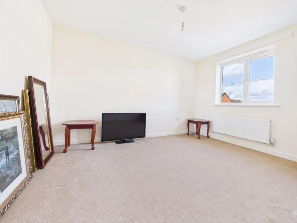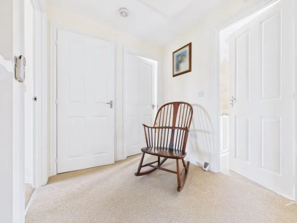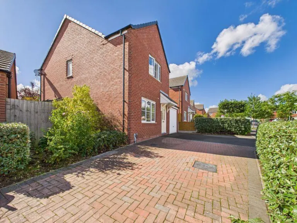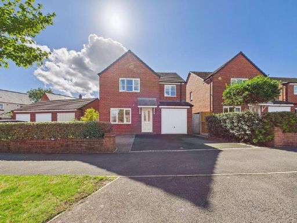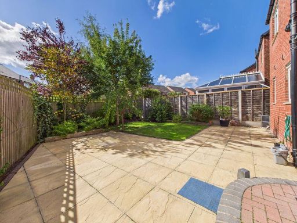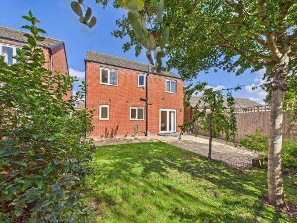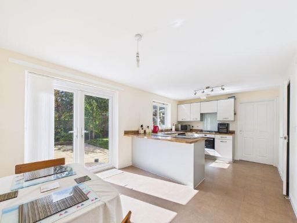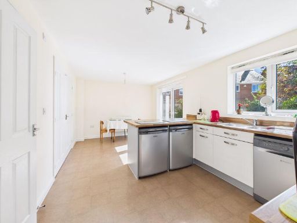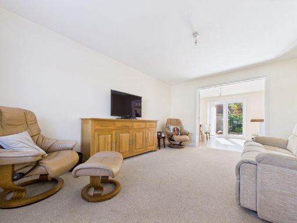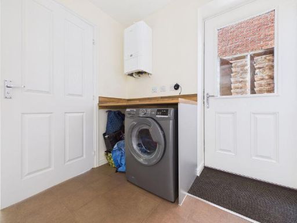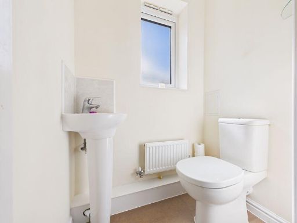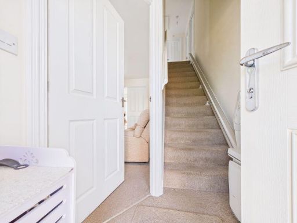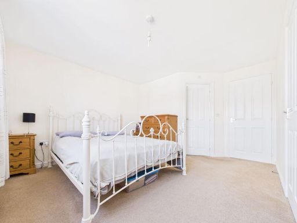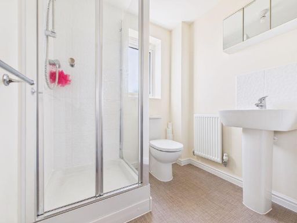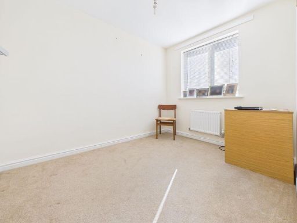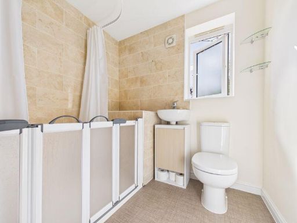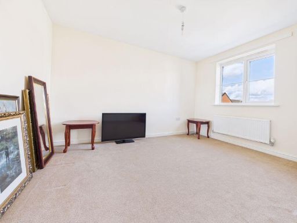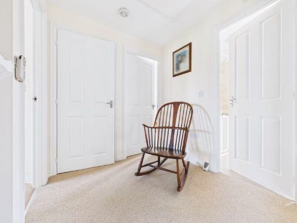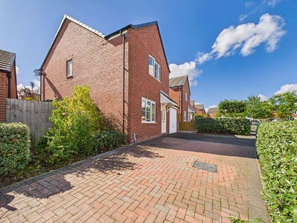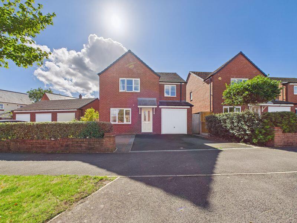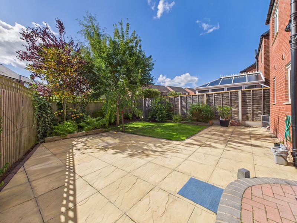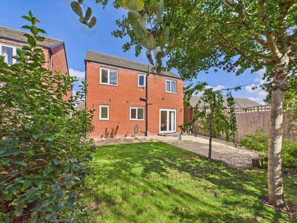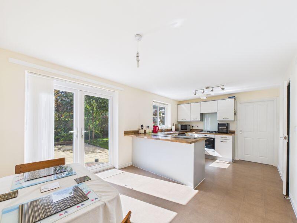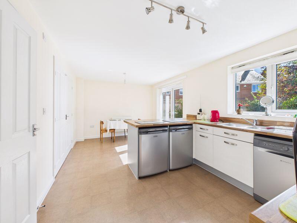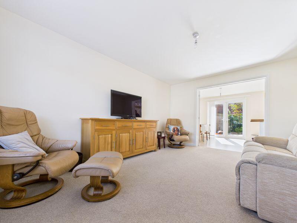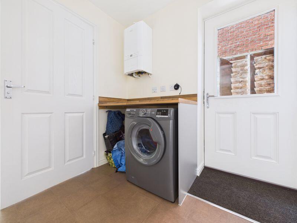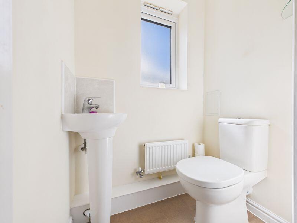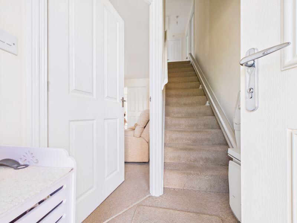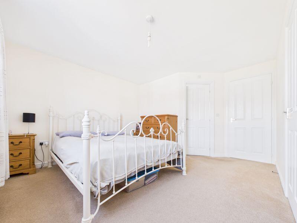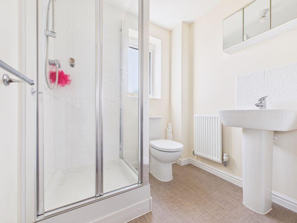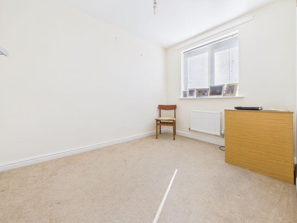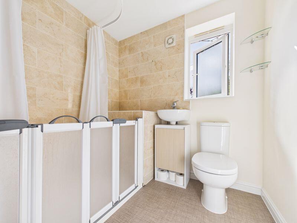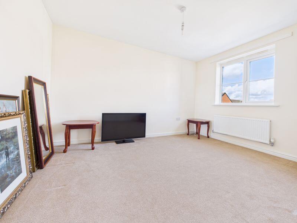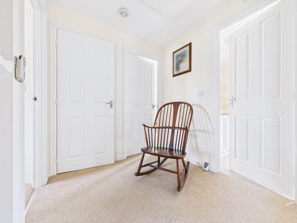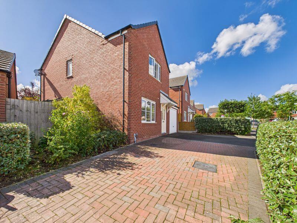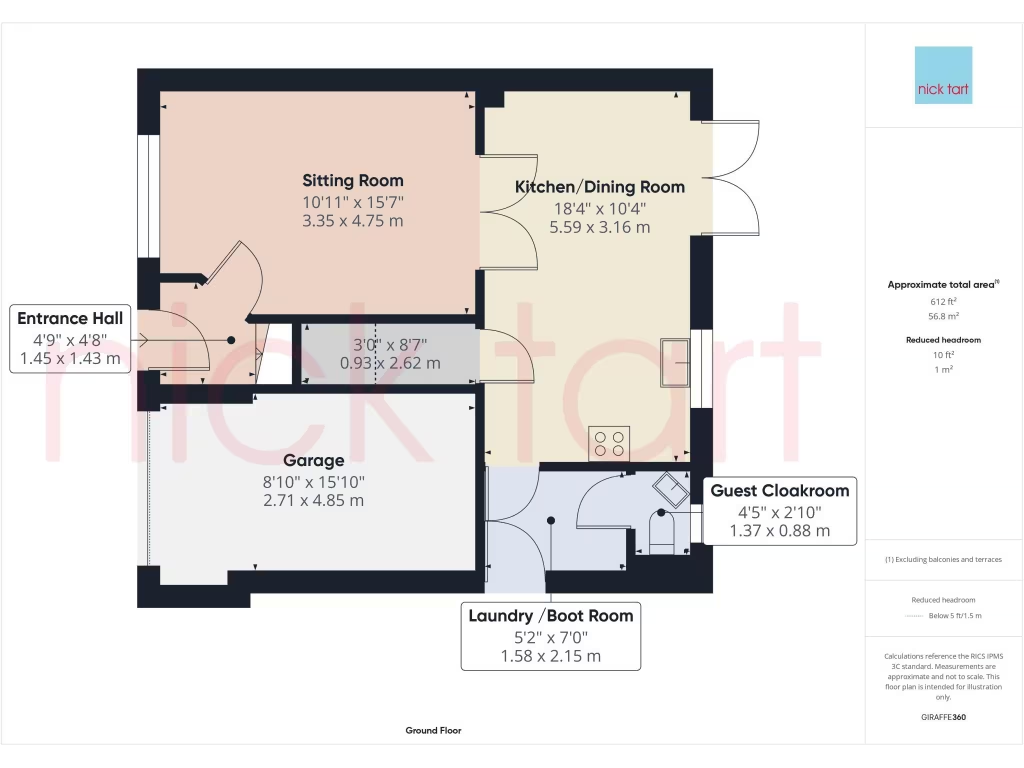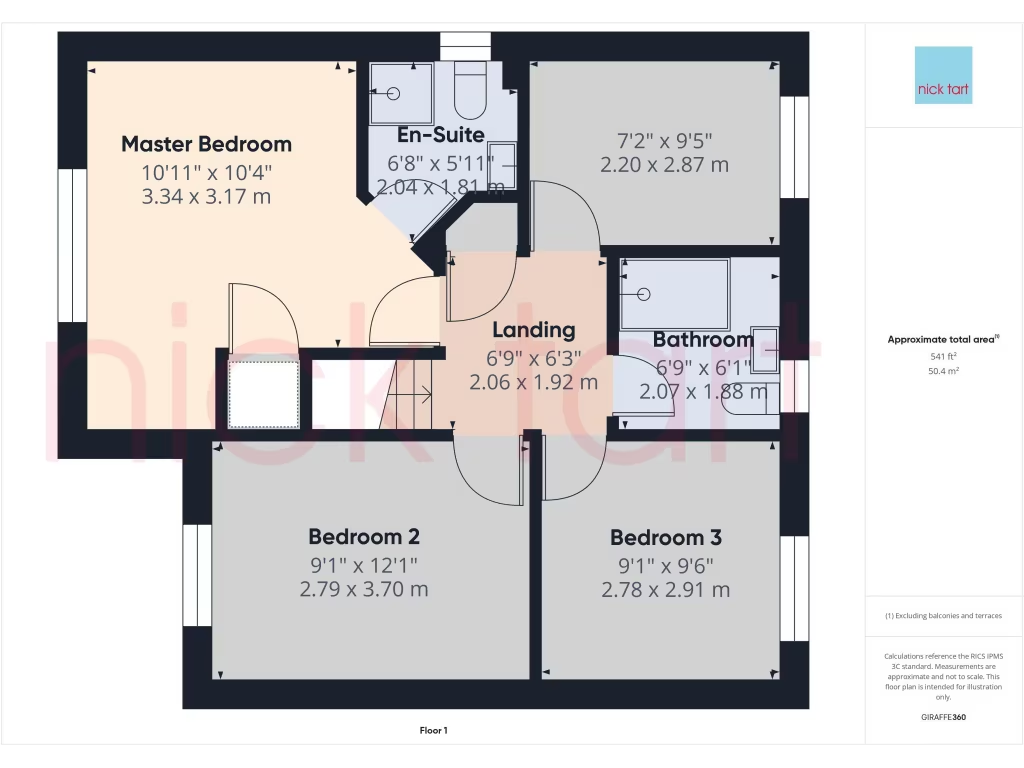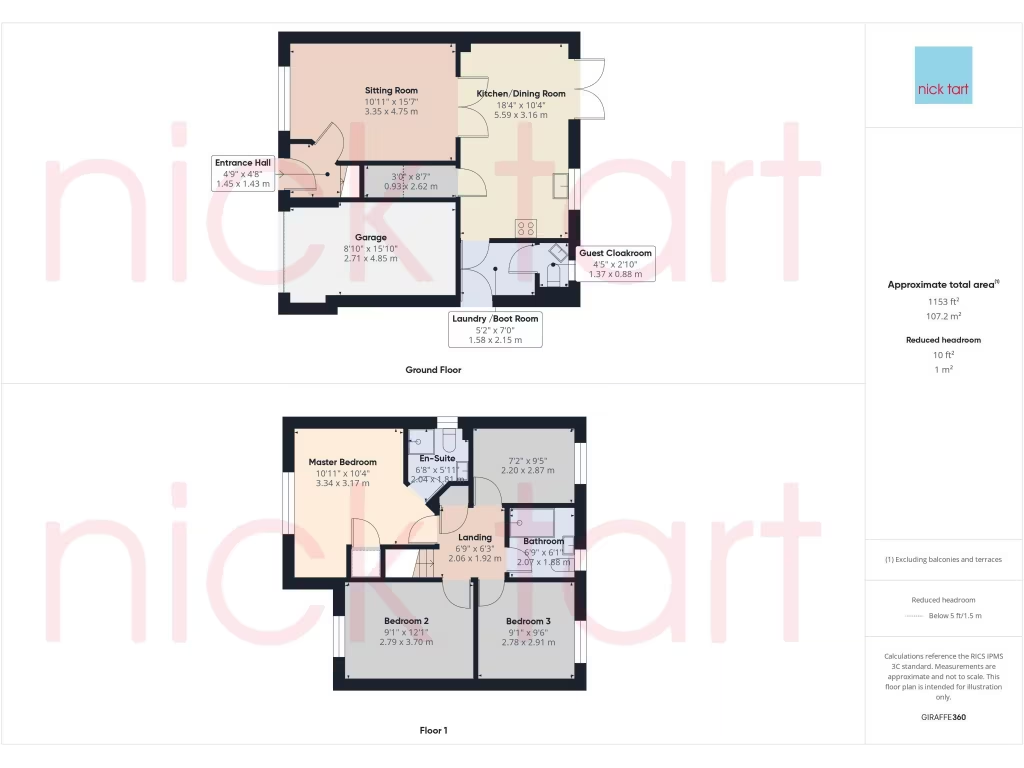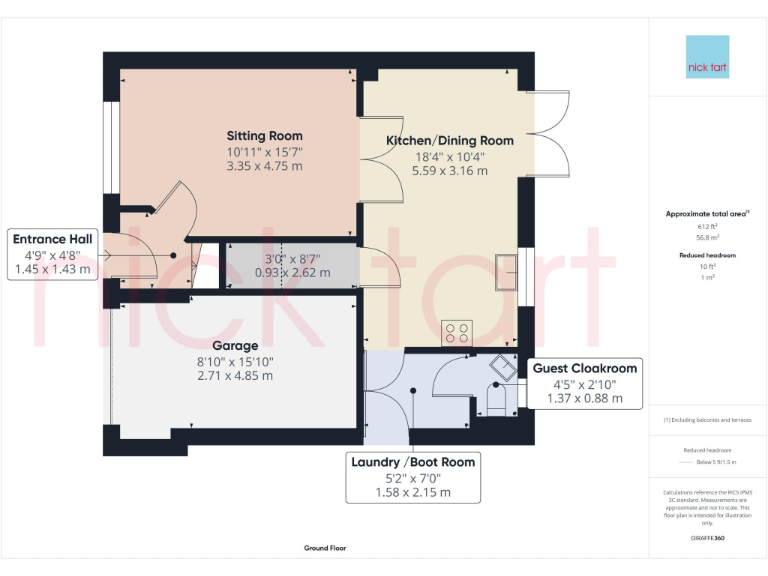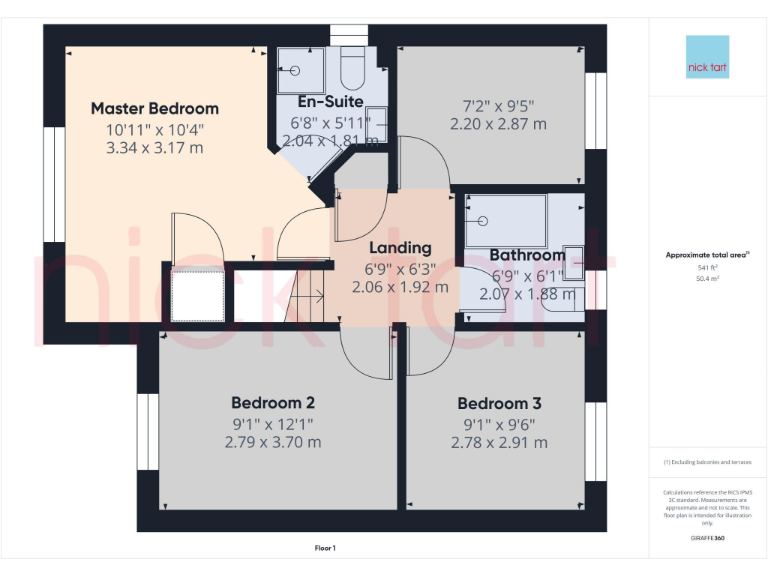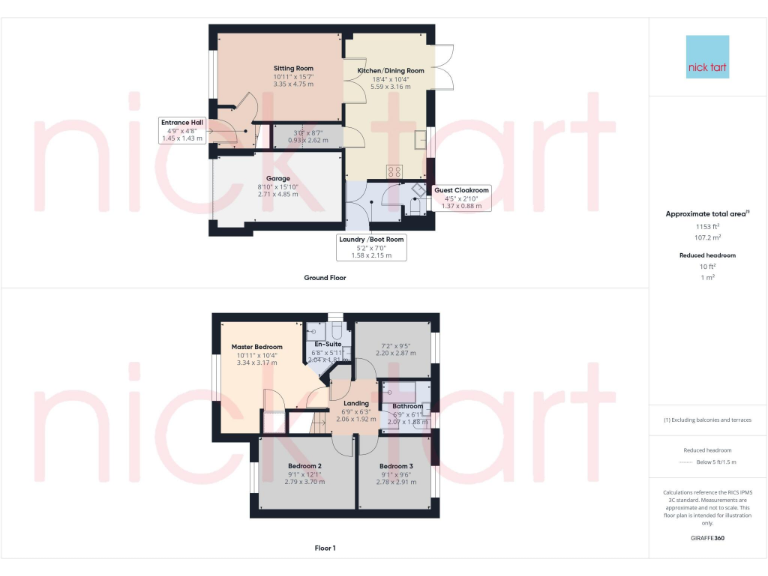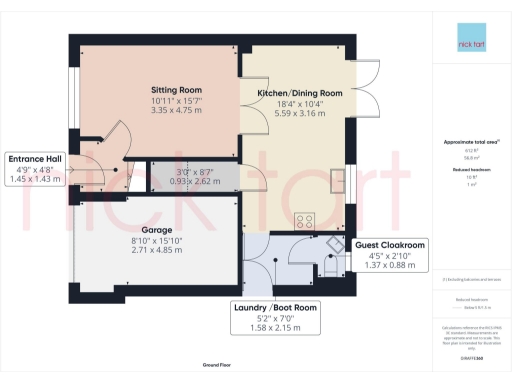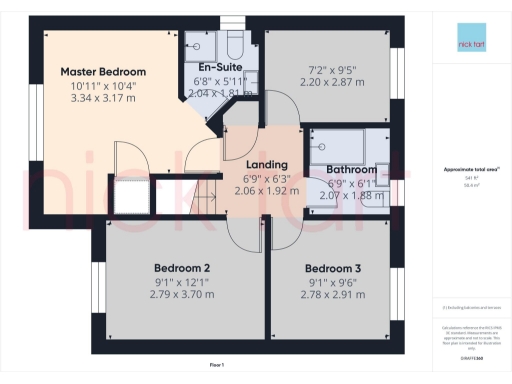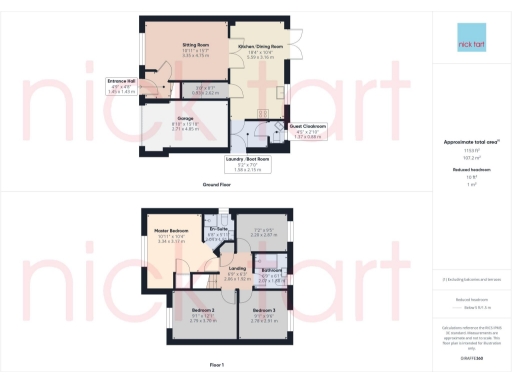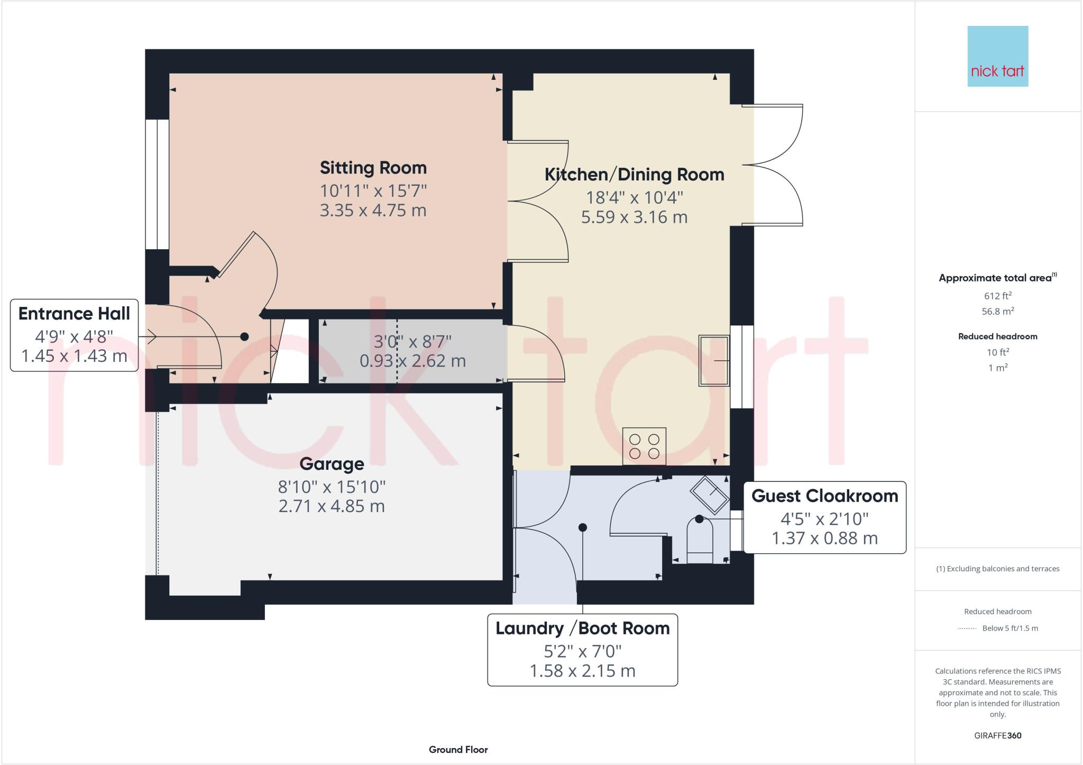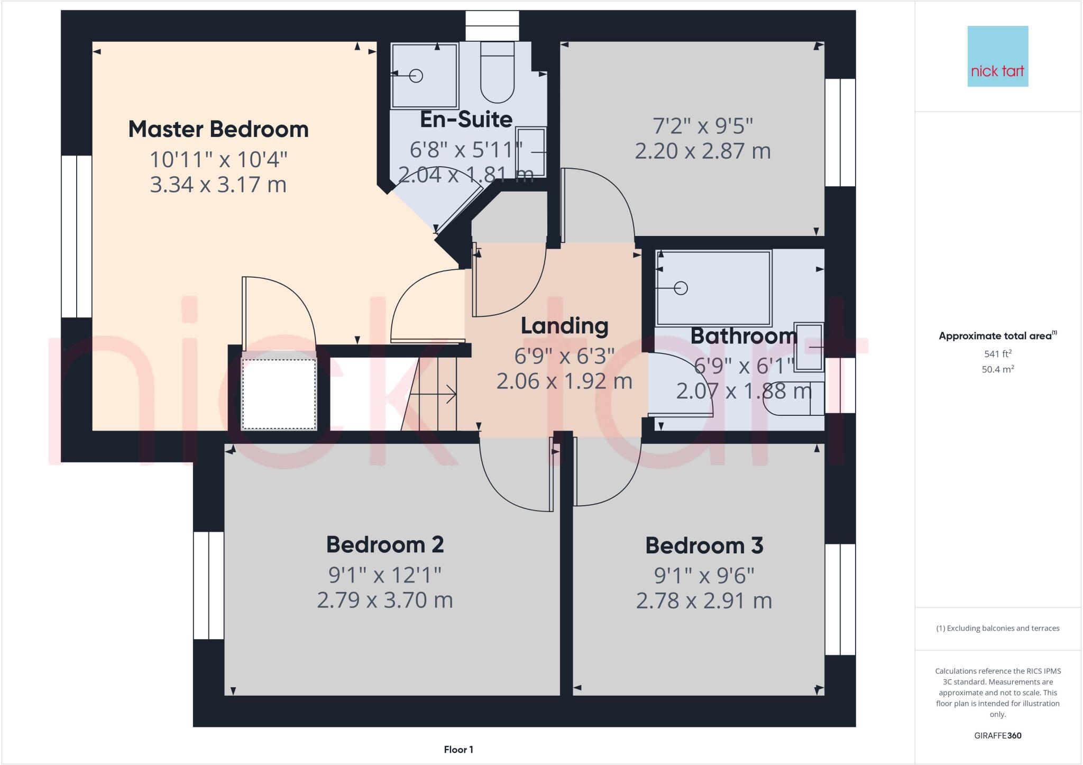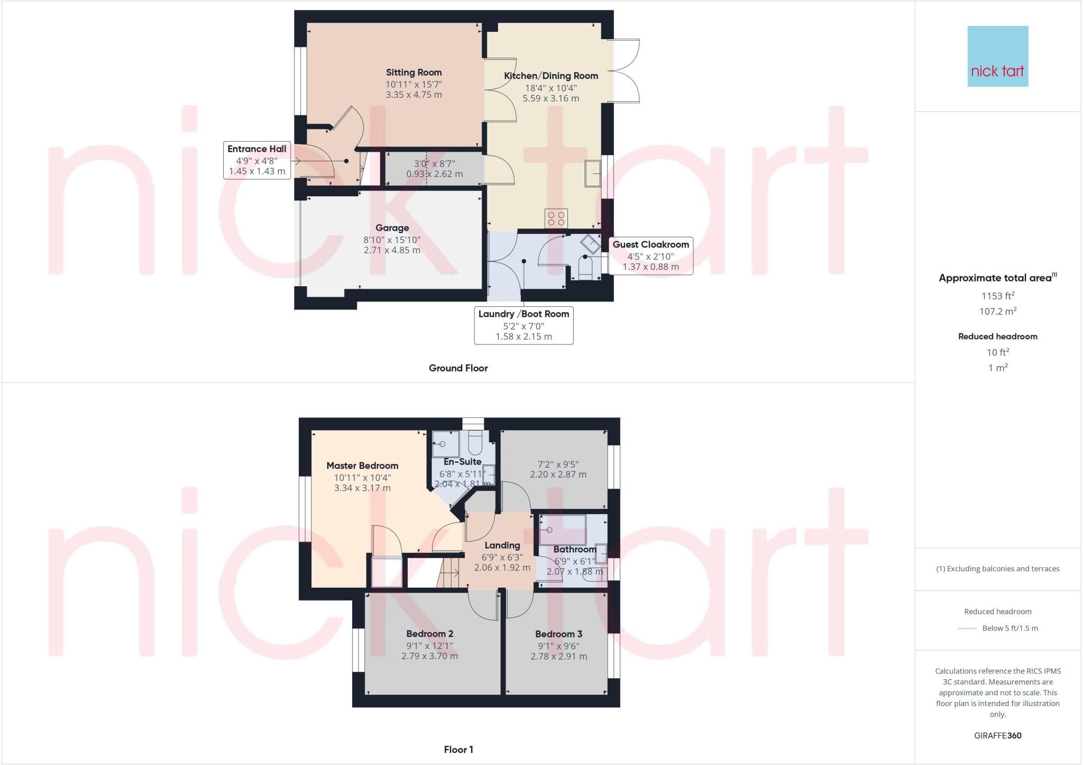Summary -
1 Greenfields Drive,NEWPORT,TF10 7FF
TF10 7FF
4 bed 2 bath Detached
Conveniently located near top schools with generous parking and garden.
Close to highly regarded secondary and primary schools (top 10% for two schools)
Garage plus block-paved driveway with parking for several vehicles
Established, fully enclosed rear garden with paved patio and lawn
Sitting room opens to kitchen/dining with French doors to patio
Master bedroom with fitted wardrobes and en-suite shower
Three further bedrooms; family bathroom with walk-in mains shower
Approx 1,153 sq ft; EPC rating C; freehold with no management fee
Multi-storey layout may not suit limited mobility buyers
This four-bedroom detached house in Newport is aimed squarely at families seeking space, good schools and easy commuter links. The home offers a practical layout with a sitting room that opens into a kitchen/dining area, a separate laundry/boot room, and a guest cloakroom — all useful for busy family life. The rear garden is established and fully enclosed, giving a safe outdoor space for children and pets. Parking is generous with a garage and block-paved driveway for several vehicles.
Upstairs there are three double bedrooms, a large single and a master with fitted wardrobes and en-suite. The main bathroom and en-suite both have mains showers. The house measures about 1,153 sq ft and has an EPC rating of C. Services are standard mains gas, electric, water and drainage, and the property is sold freehold with no management fee.
Location is a strong selling point: highly regarded local schools include Newport Girls’ High and Haberdashers’ Adams, plus easy access to local shops, bus routes and the A41/M54 commuter links. Stafford mainline station is within reach for direct services to larger cities. The neighbourhood is affluent with low crime and fast broadband — convenient for home working and family life.
Practical notes and potential drawbacks are straightforward. The property is an average-sized home built in the 1990s and will suit buyers seeking ready-to-live-in accommodation rather than a full renovation project. As a multi-storey layout it may not suit limited-mobility buyers. Room sizes are approximate; buyers should verify measurements, boundaries and legal title through their solicitor.
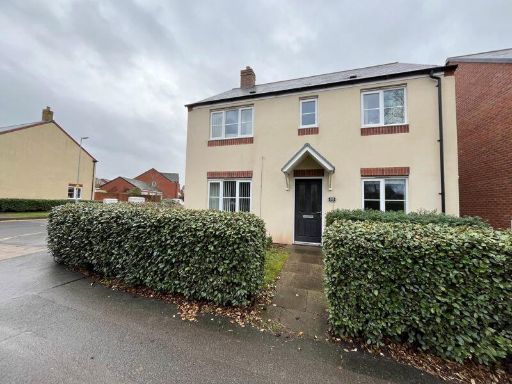 4 bedroom detached house for sale in 88 Wellington Road, Newport, TF10 — £345,000 • 4 bed • 2 bath • 1285 ft²
4 bedroom detached house for sale in 88 Wellington Road, Newport, TF10 — £345,000 • 4 bed • 2 bath • 1285 ft²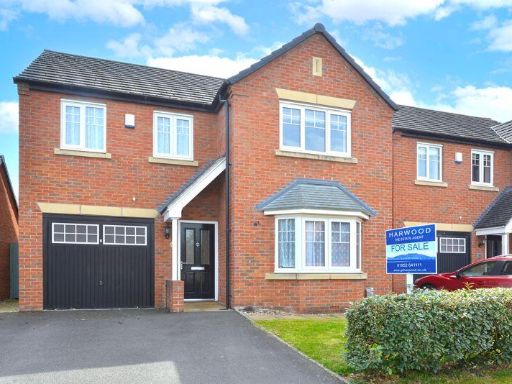 4 bedroom detached house for sale in 9 Cowslip Acres Newport TF10 9FB, TF10 — £370,000 • 4 bed • 2 bath • 1304 ft²
4 bedroom detached house for sale in 9 Cowslip Acres Newport TF10 9FB, TF10 — £370,000 • 4 bed • 2 bath • 1304 ft²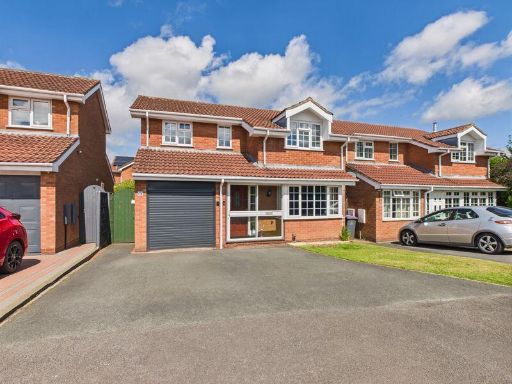 4 bedroom detached house for sale in 44 Ford Road, Newport, TF10 — £374,950 • 4 bed • 2 bath • 1125 ft²
4 bedroom detached house for sale in 44 Ford Road, Newport, TF10 — £374,950 • 4 bed • 2 bath • 1125 ft²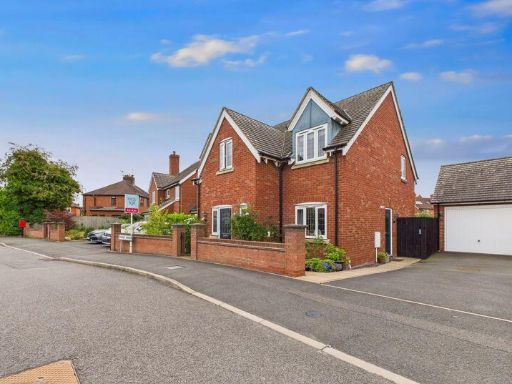 4 bedroom detached house for sale in Derwent House, Audley Road, Newport, TF10 — £430,000 • 4 bed • 2 bath • 640 ft²
4 bedroom detached house for sale in Derwent House, Audley Road, Newport, TF10 — £430,000 • 4 bed • 2 bath • 640 ft²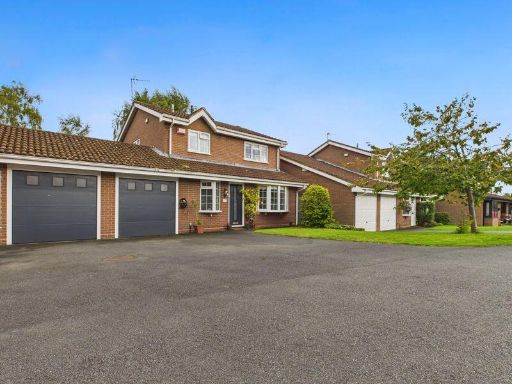 4 bedroom detached house for sale in 36 Fair Oak, Newport, TF10 — £439,950 • 4 bed • 2 bath • 1145 ft²
4 bedroom detached house for sale in 36 Fair Oak, Newport, TF10 — £439,950 • 4 bed • 2 bath • 1145 ft²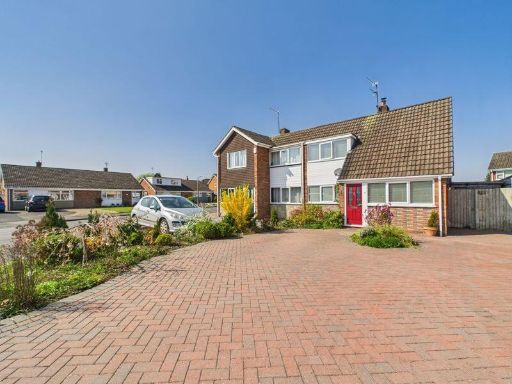 3 bedroom semi-detached house for sale in Hampton Drive, Newport, TF10 — £264,950 • 3 bed • 1 bath • 1041 ft²
3 bedroom semi-detached house for sale in Hampton Drive, Newport, TF10 — £264,950 • 3 bed • 1 bath • 1041 ft²