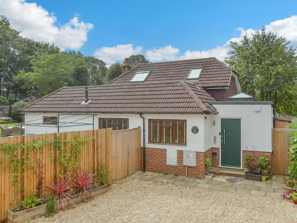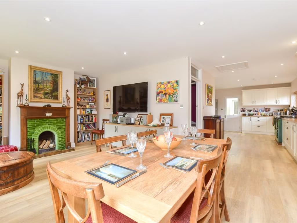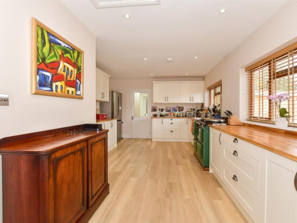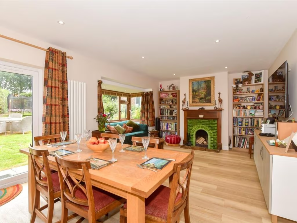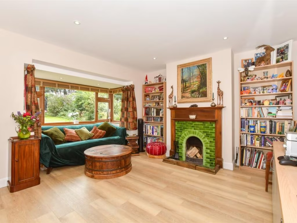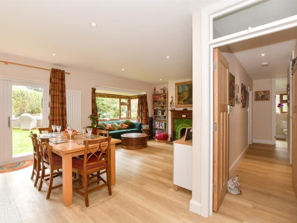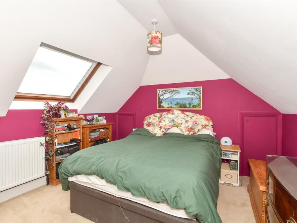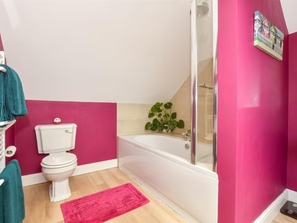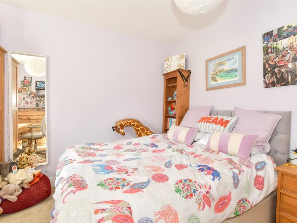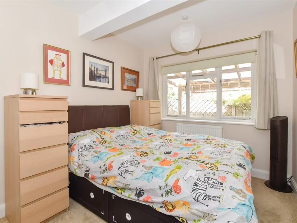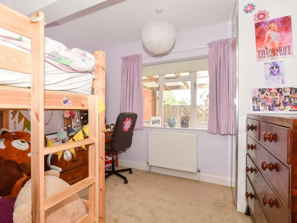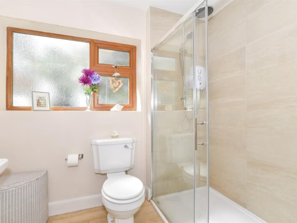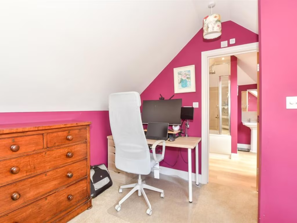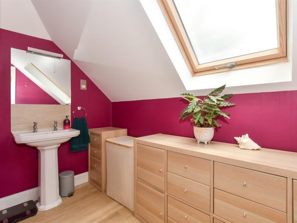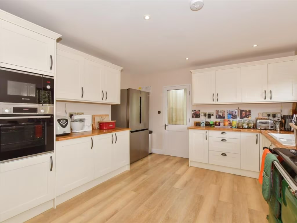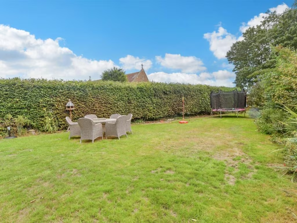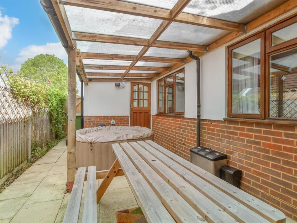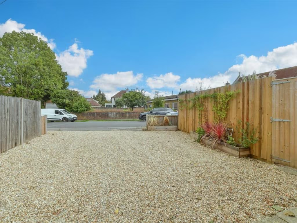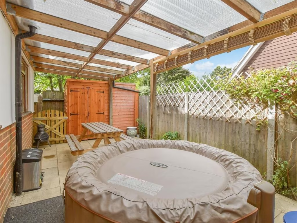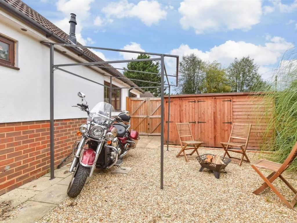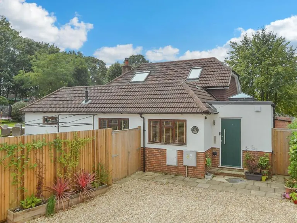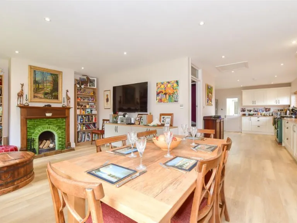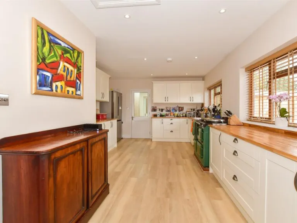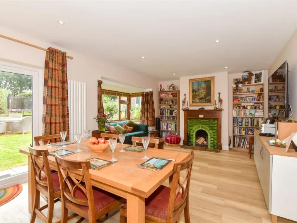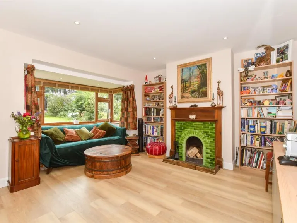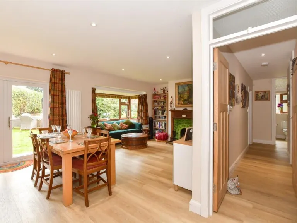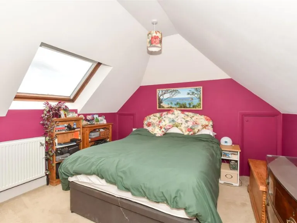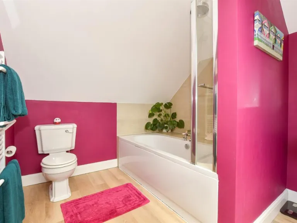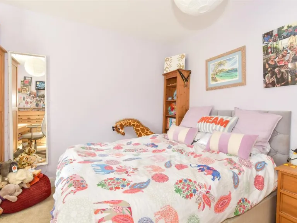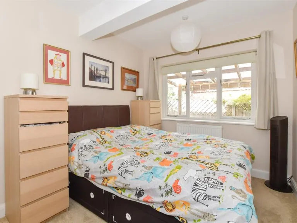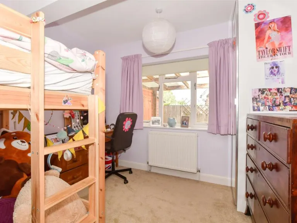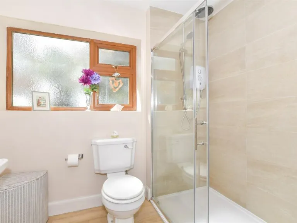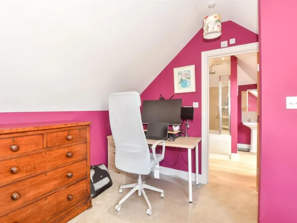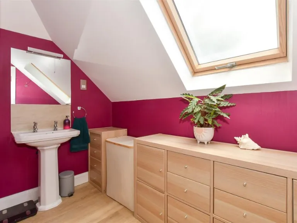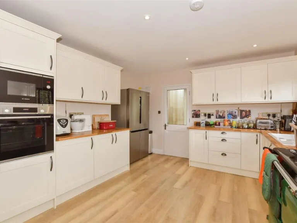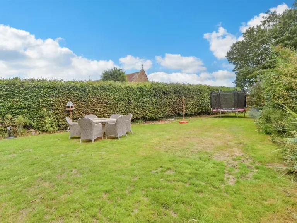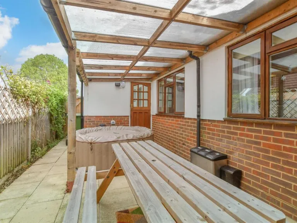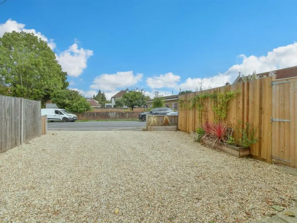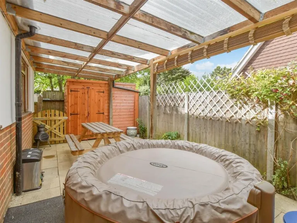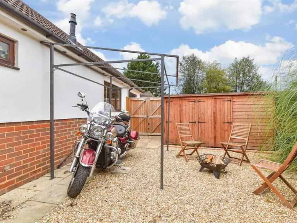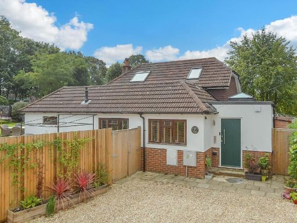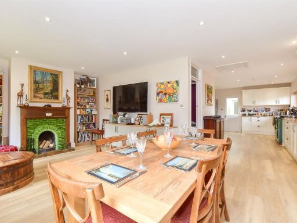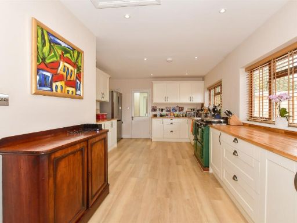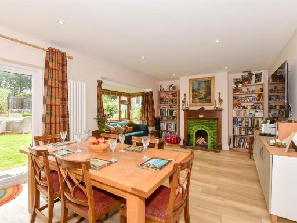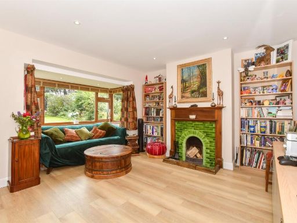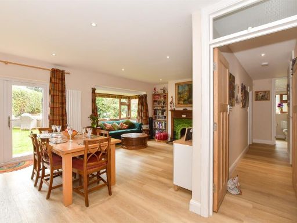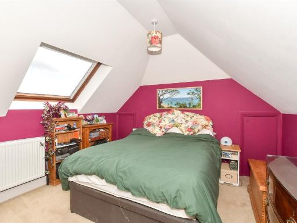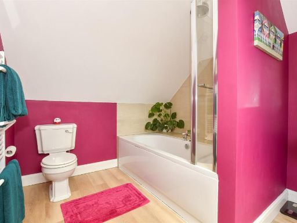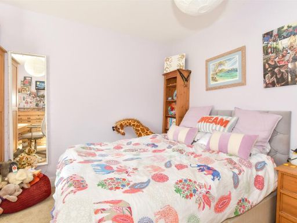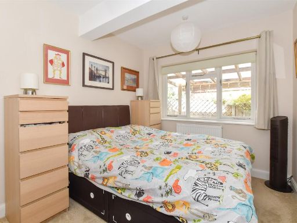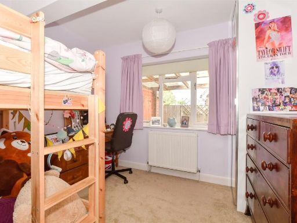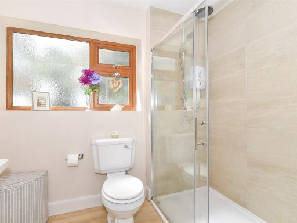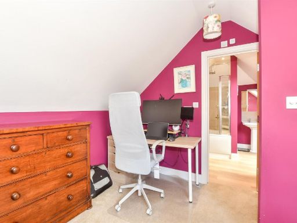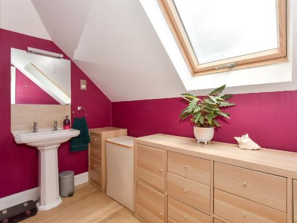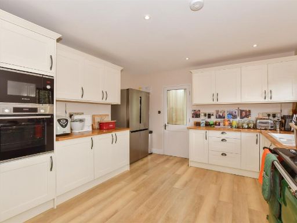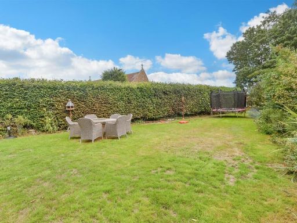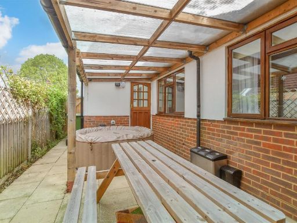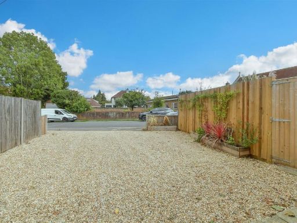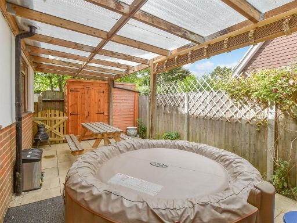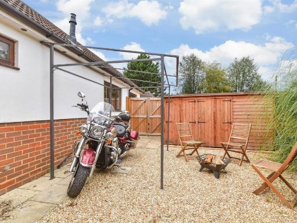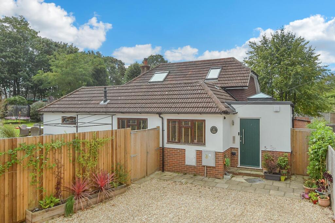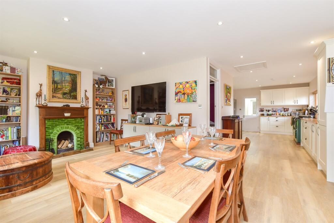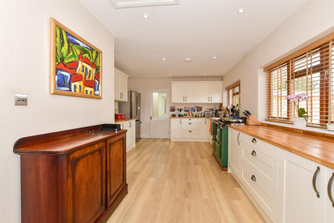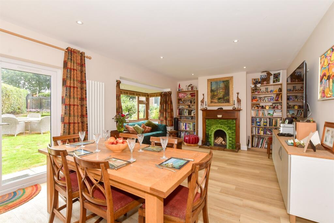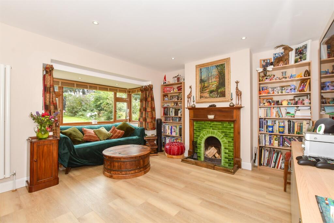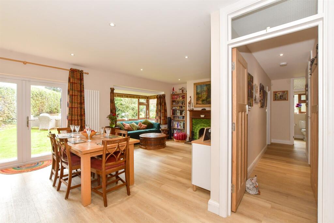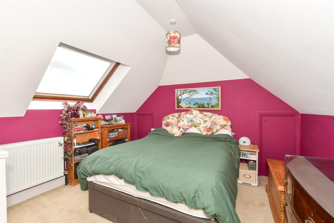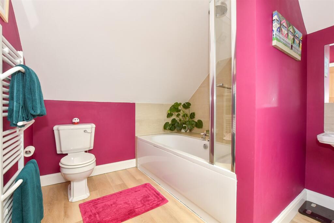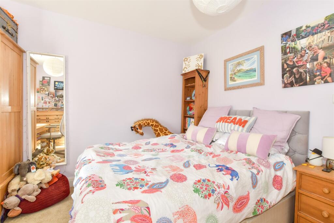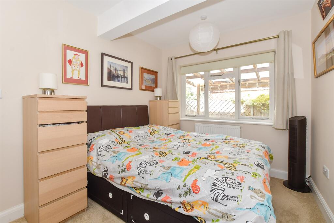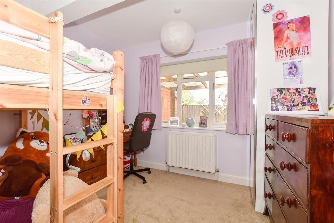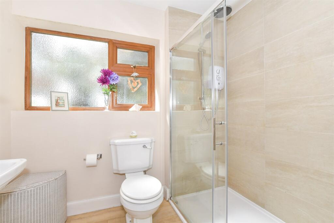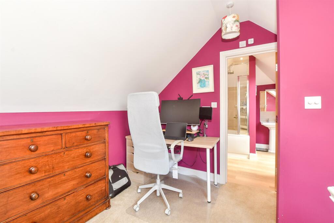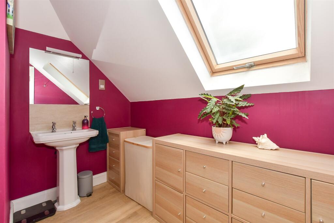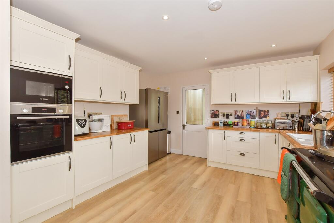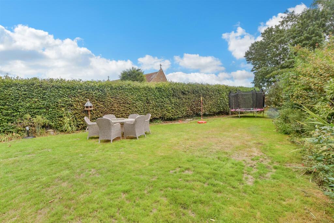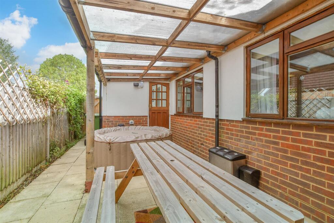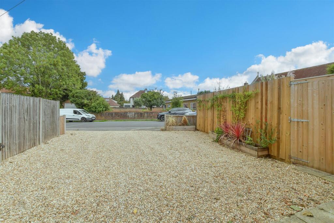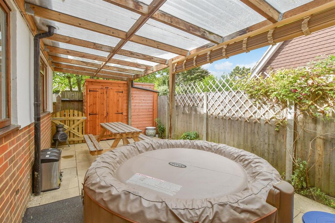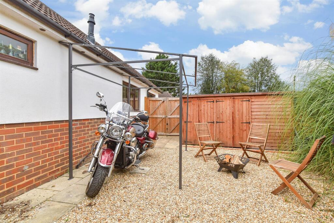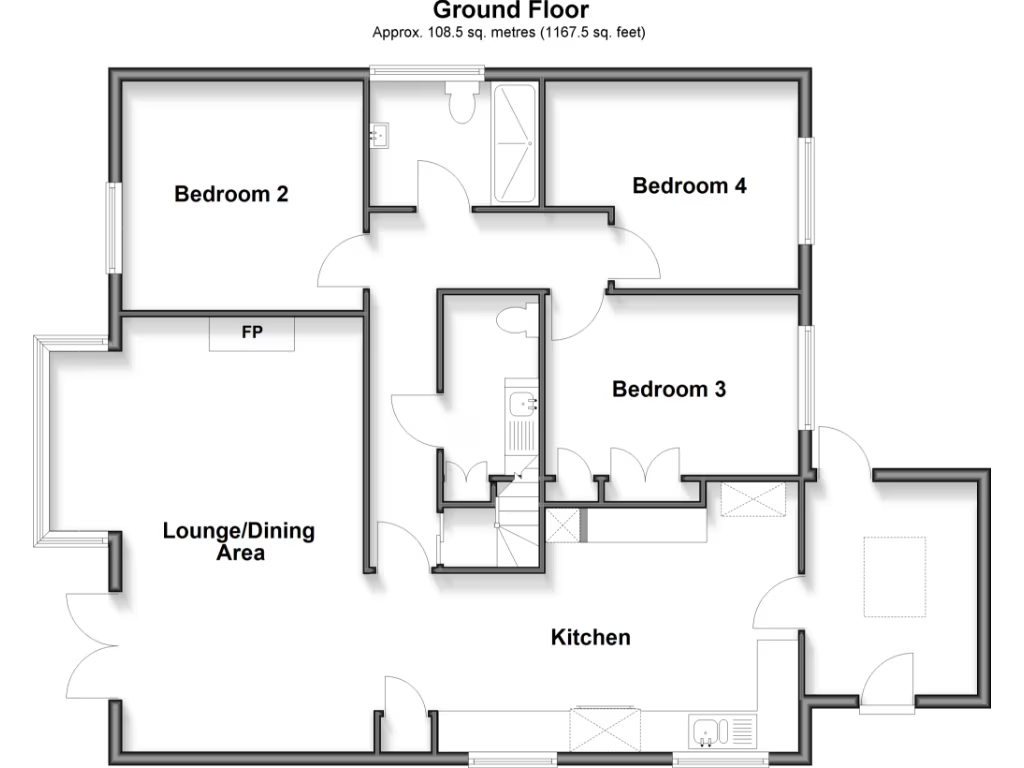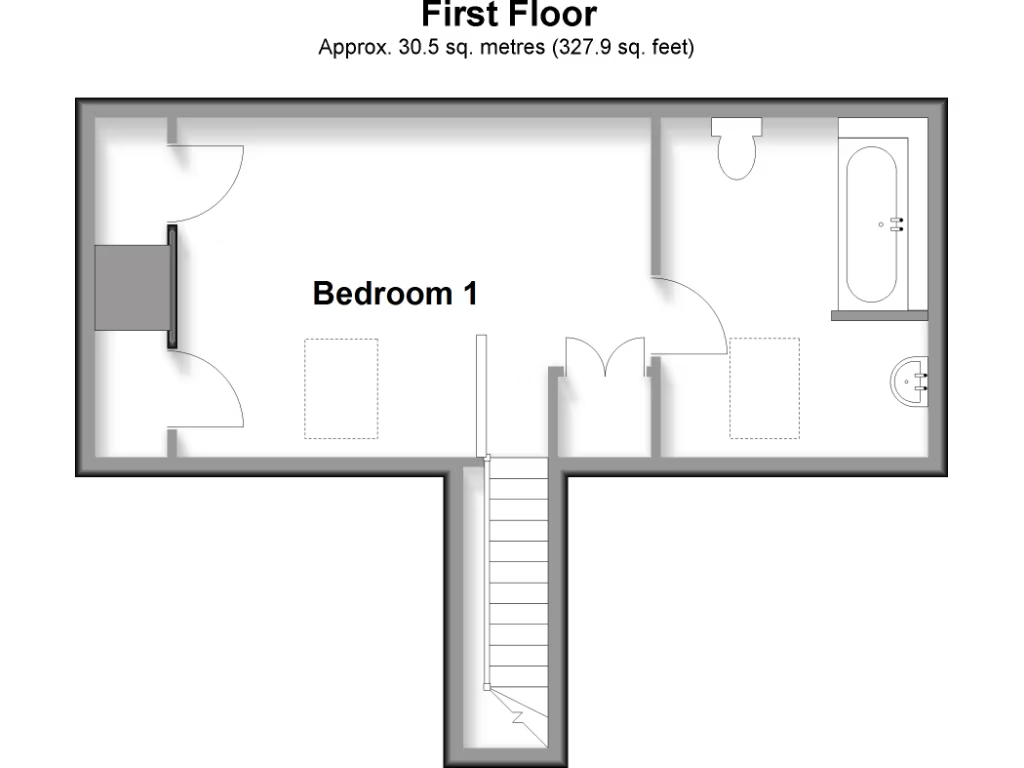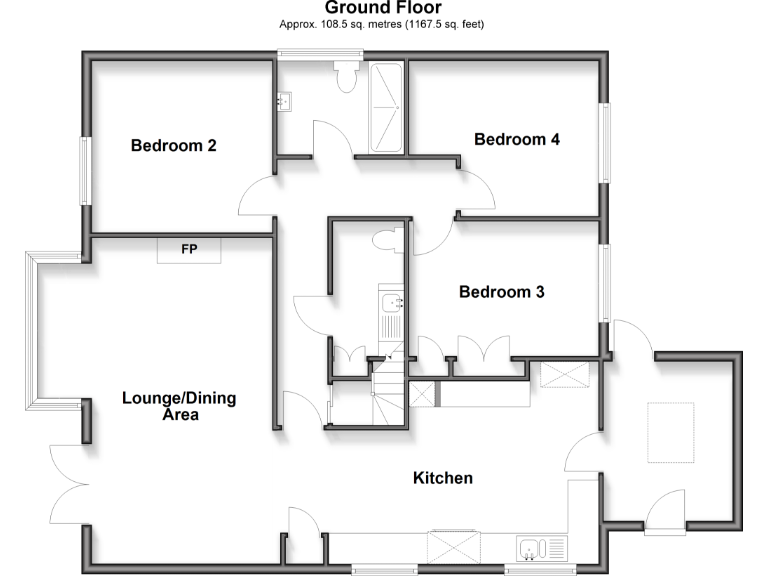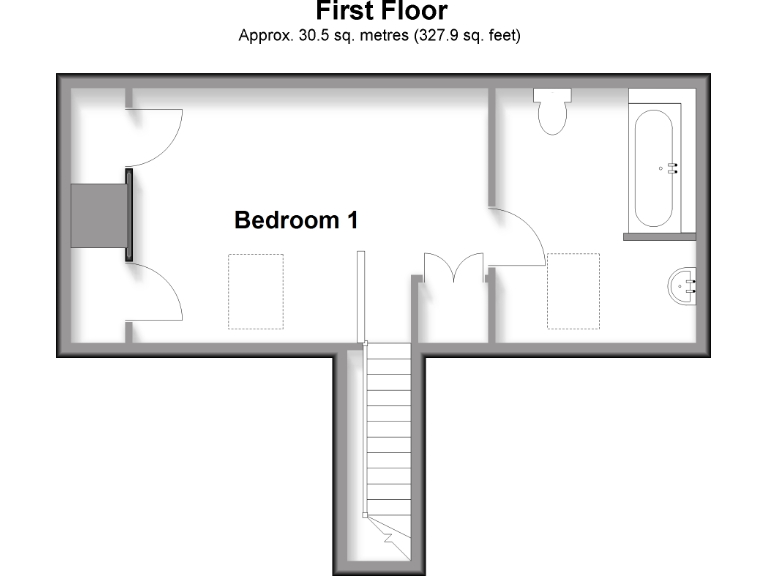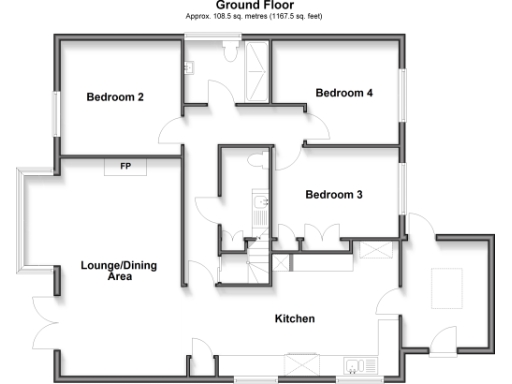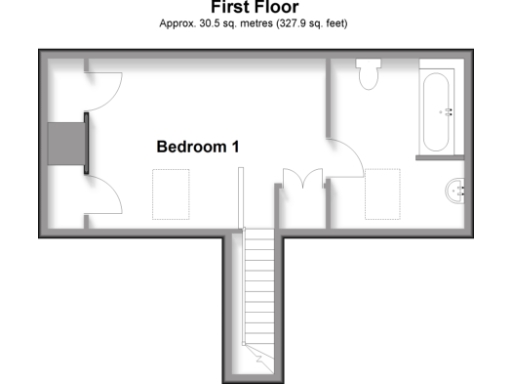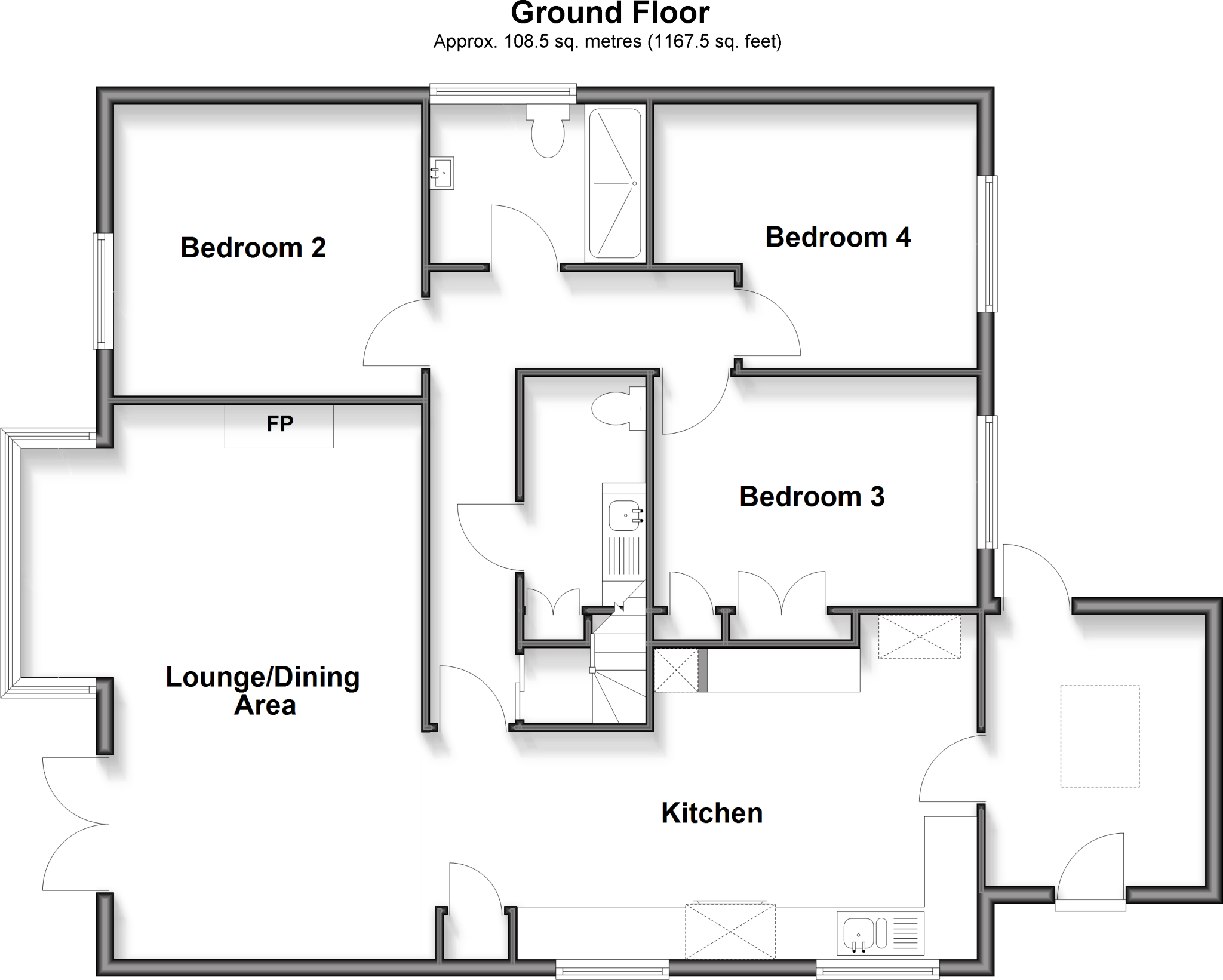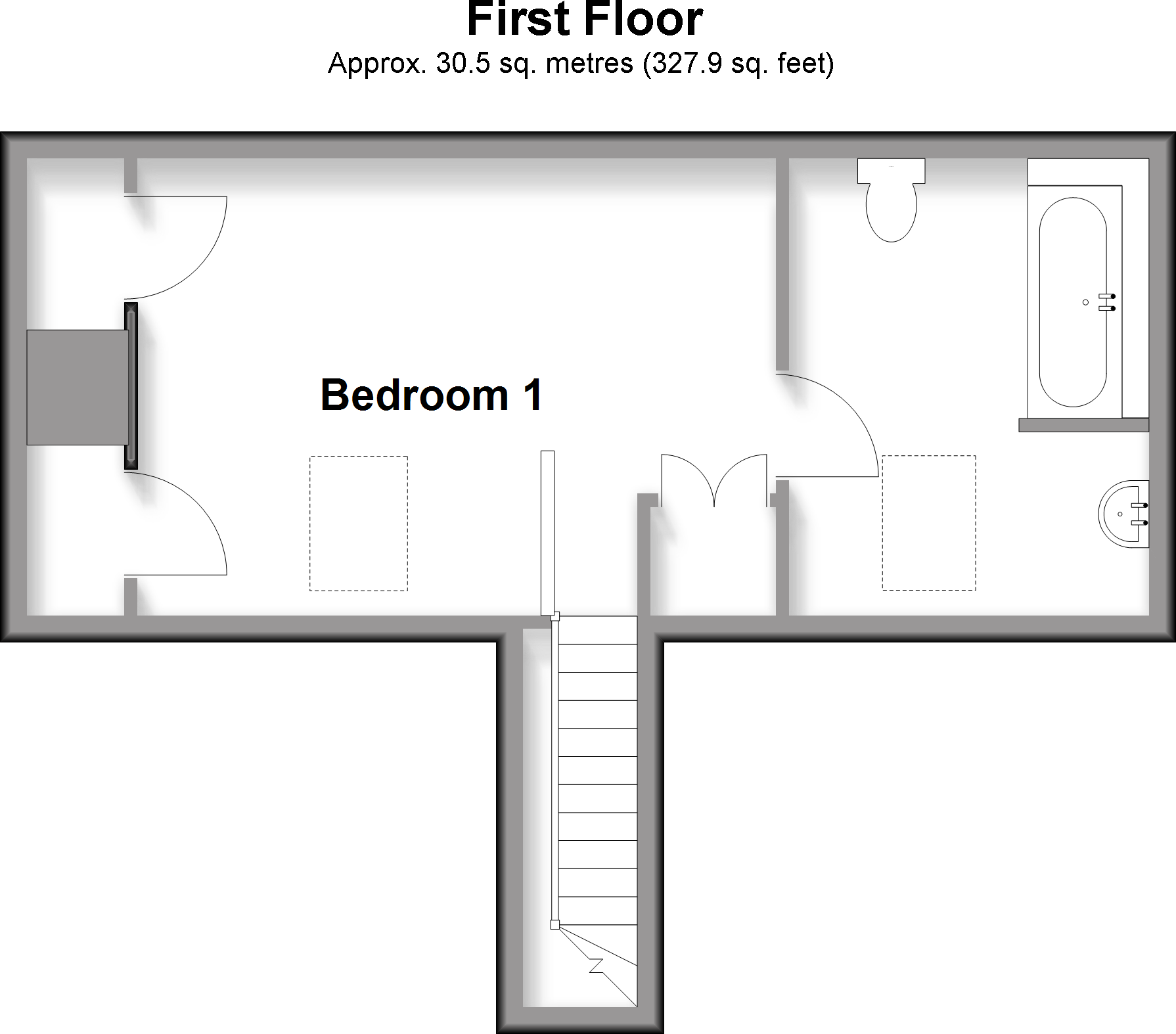Summary - 37 St Johns Avenue KT22 7HT
4 bed 2 bath Chalet
Bright family home with generous garden and easy station access.
Bright open-plan lounge and dining area with large windows
Corner plot with wraparound garden and secluded outdoor space
Driveway for multiple cars; generous off-street parking
Solar panels installed — lowers electricity costs
Walking distance to Leatherhead station, shops and amenities
Potential to extend subject to necessary consents (not confirmed)
Older build (c.1900–1929); cavity walls assumed uninsulated — may need upgrades
Local crime recorded as very high; council tax classed as expensive
This bright, open-plan chalet bungalow sits on a substantial corner plot in Leatherhead, offering family-friendly space and strong transport links. The ground floor's generous lounge/dining area and well-equipped kitchen open to wraparound outside space, while a large driveway takes multiple cars — practical for busy households and visitors.
The property combines period charm with modern comforts: double glazing, gas central heating, and solar panels help reduce running costs. The main bedroom on the first floor provides flexible accommodation, and the house layout suits families who want roomy living with easy access to local schools, shops and the train station.
There is scope to extend, subject to necessary consents, which will appeal to buyers wanting more space or value-add potential. Note this is an older build (early 20th century) with cavity walls assumed to have no insulation; buyers should factor possible insulation or upgrade works into plans.
Important practical points: crime levels in the area are recorded as very high and council tax is described as expensive. Planning for extensions is not confirmed and any works will require permission. Prospective purchasers should verify measurements, services and consents, and budget for any refurbishment or insulation improvements.
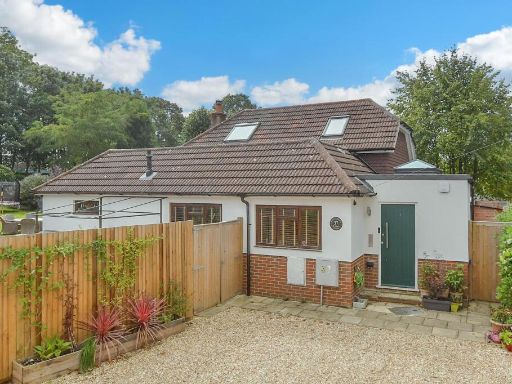 4 bedroom chalet for sale in St. John's Avenue, Leatherhead, Surrey, KT22 — £561,500 • 4 bed • 2 bath • 1249 ft²
4 bedroom chalet for sale in St. John's Avenue, Leatherhead, Surrey, KT22 — £561,500 • 4 bed • 2 bath • 1249 ft²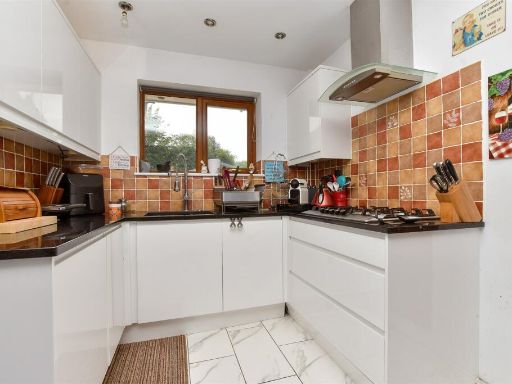 2 bedroom detached bungalow for sale in Daymerslea Ridge, Leatherhead, Surrey, KT22 — £670,000 • 2 bed • 2 bath • 1195 ft²
2 bedroom detached bungalow for sale in Daymerslea Ridge, Leatherhead, Surrey, KT22 — £670,000 • 2 bed • 2 bath • 1195 ft²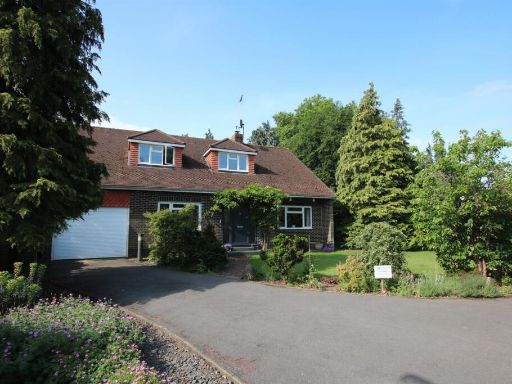 4 bedroom detached house for sale in Cobham Road, Fetcham KT22 — £995,000 • 4 bed • 2 bath • 2438 ft²
4 bedroom detached house for sale in Cobham Road, Fetcham KT22 — £995,000 • 4 bed • 2 bath • 2438 ft²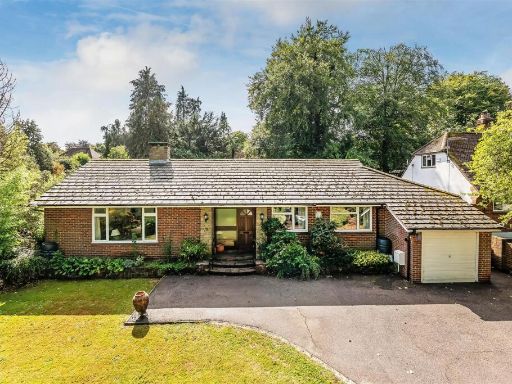 3 bedroom detached bungalow for sale in Cobham Road, Fetcham, KT22 — £825,000 • 3 bed • 2 bath • 1545 ft²
3 bedroom detached bungalow for sale in Cobham Road, Fetcham, KT22 — £825,000 • 3 bed • 2 bath • 1545 ft²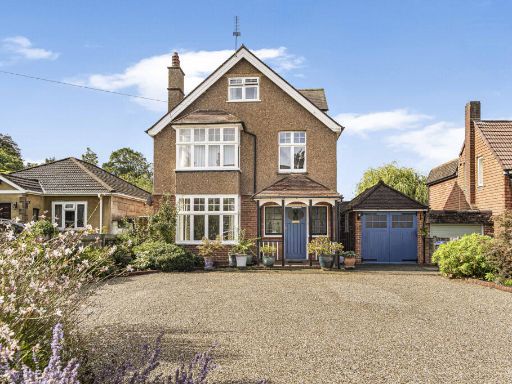 4 bedroom detached house for sale in Leatherhead, KT22 — £925,000 • 4 bed • 2 bath • 1830 ft²
4 bedroom detached house for sale in Leatherhead, KT22 — £925,000 • 4 bed • 2 bath • 1830 ft²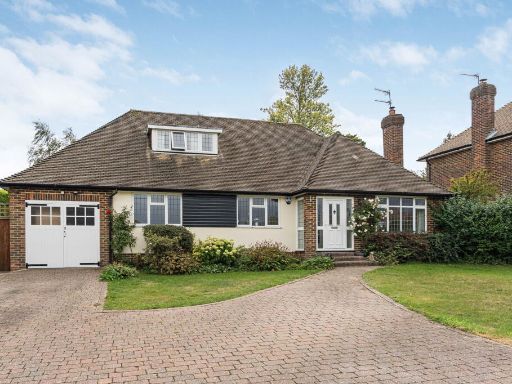 4 bedroom detached house for sale in Beech Close, Effingham, KT24 — £1,100,000 • 4 bed • 3 bath • 1979 ft²
4 bedroom detached house for sale in Beech Close, Effingham, KT24 — £1,100,000 • 4 bed • 3 bath • 1979 ft²