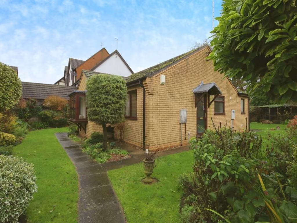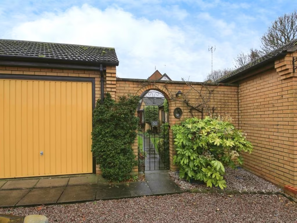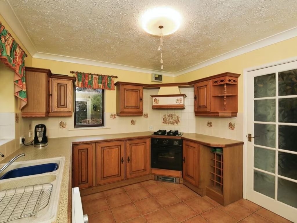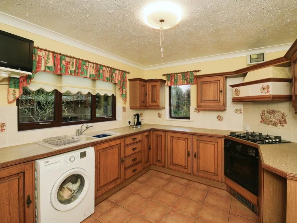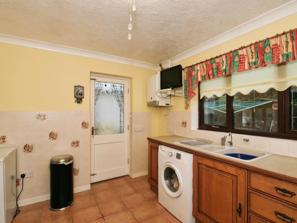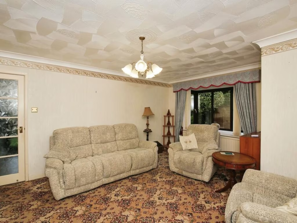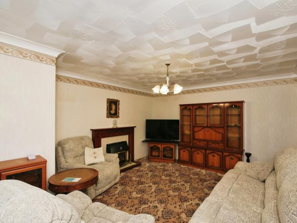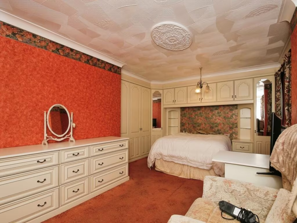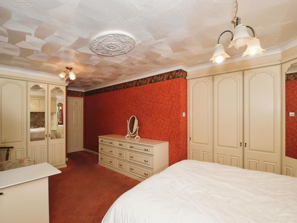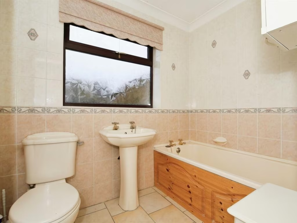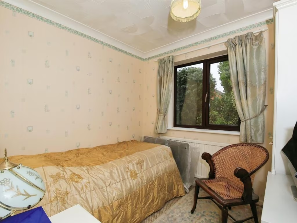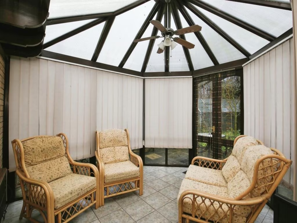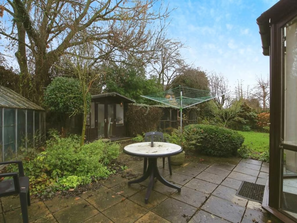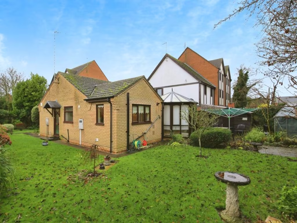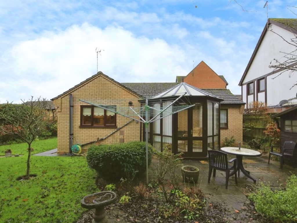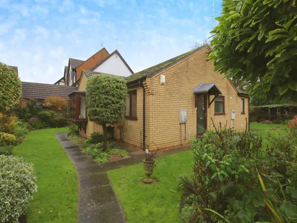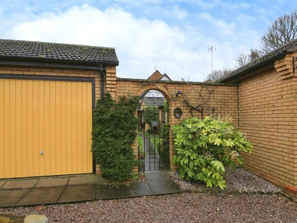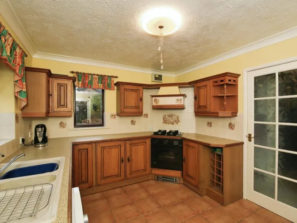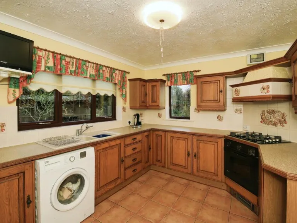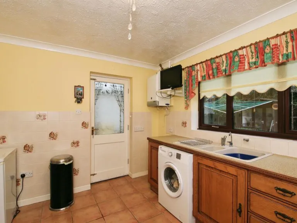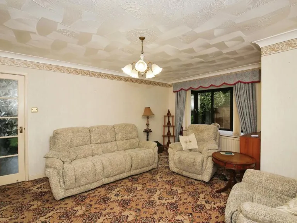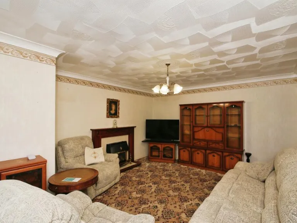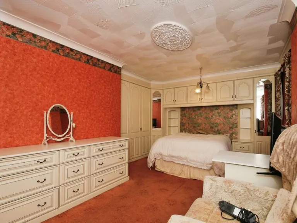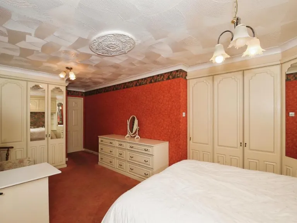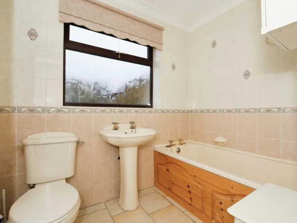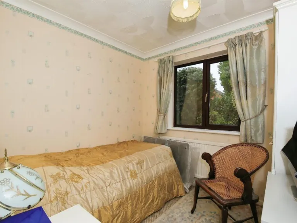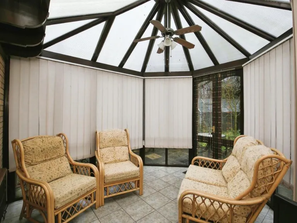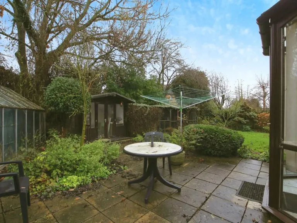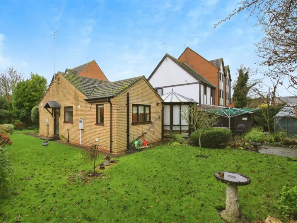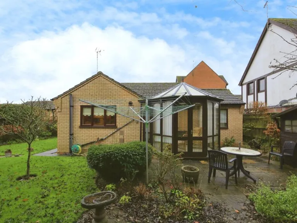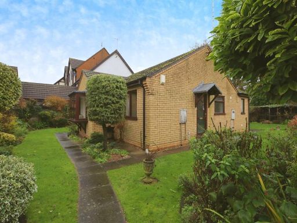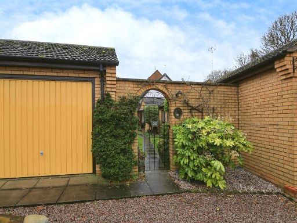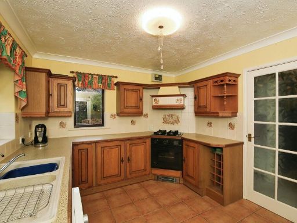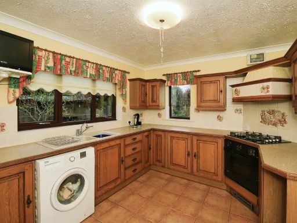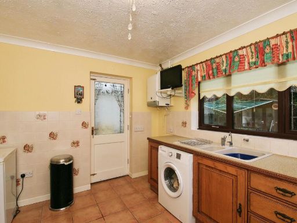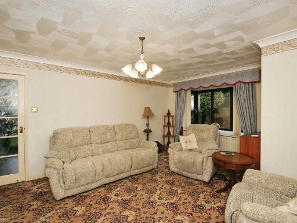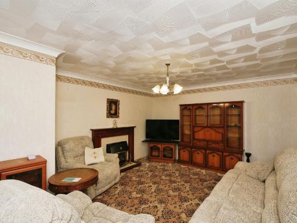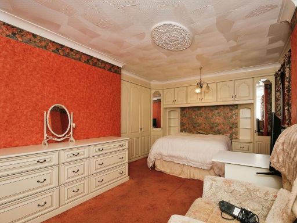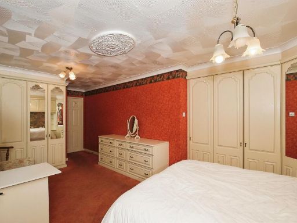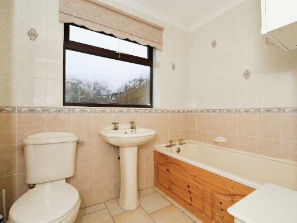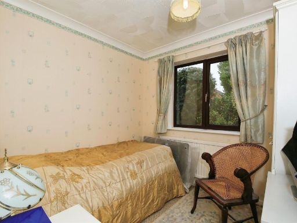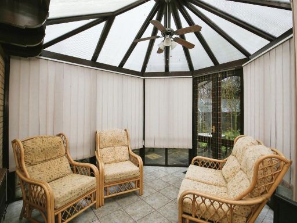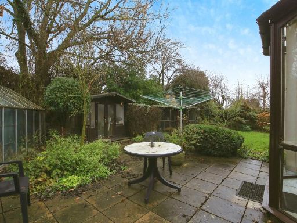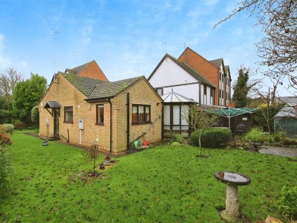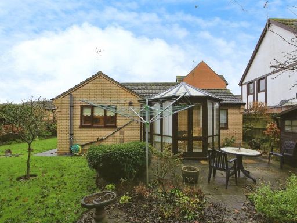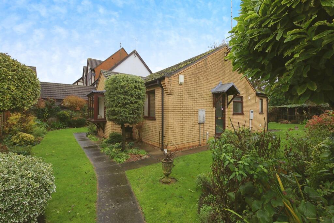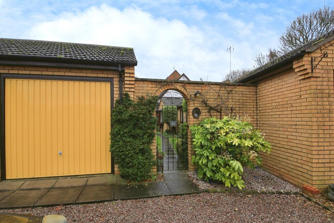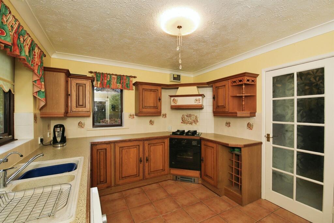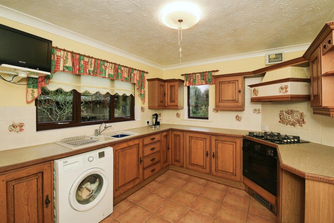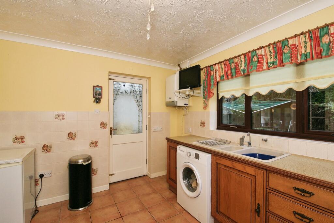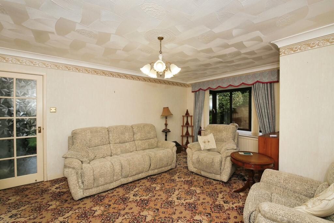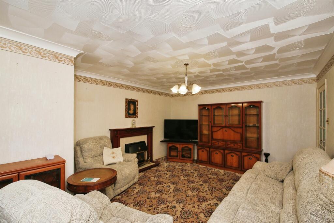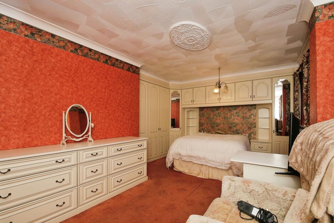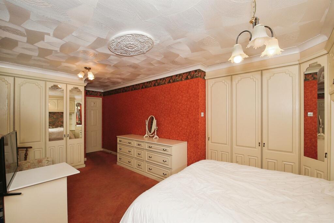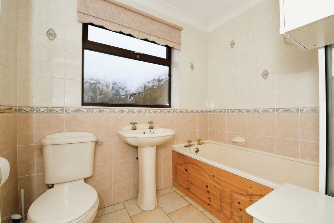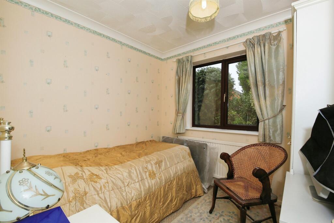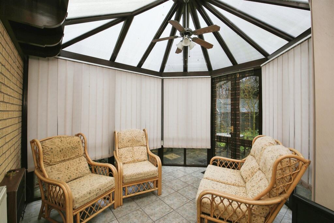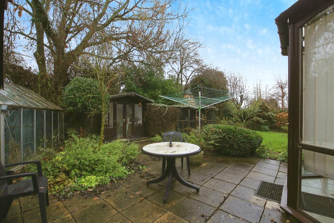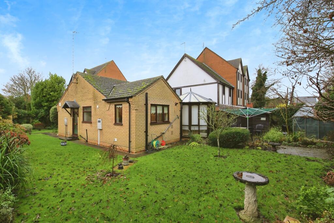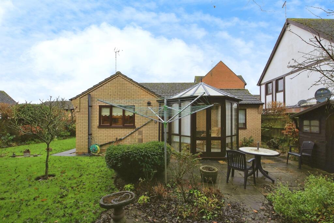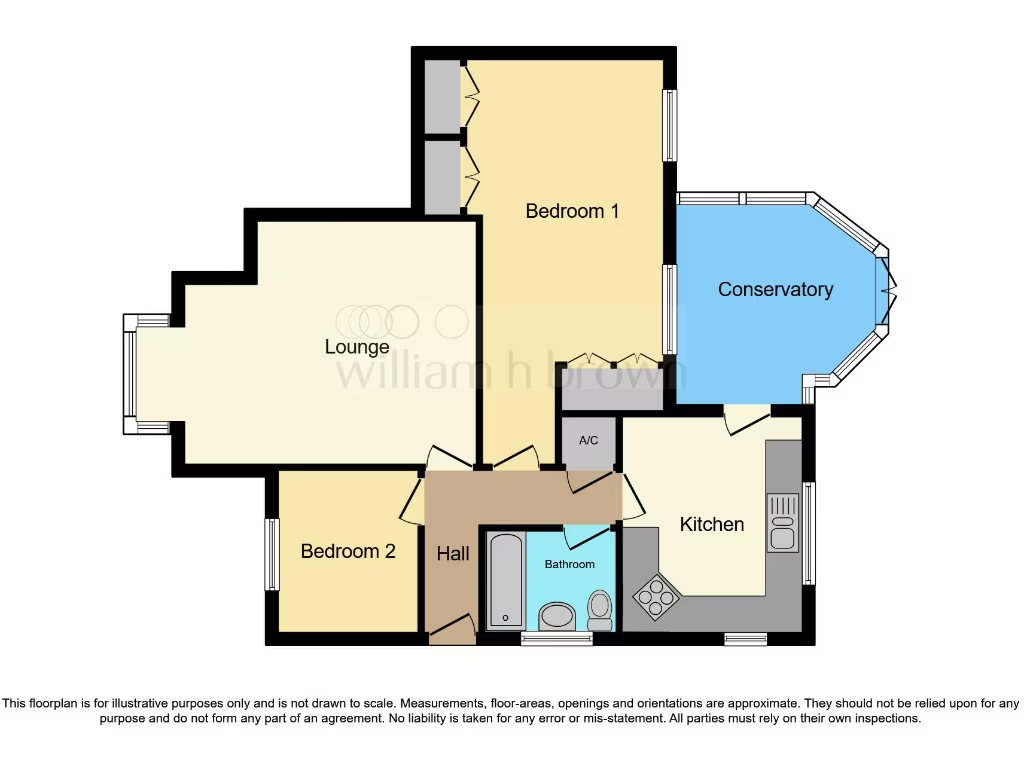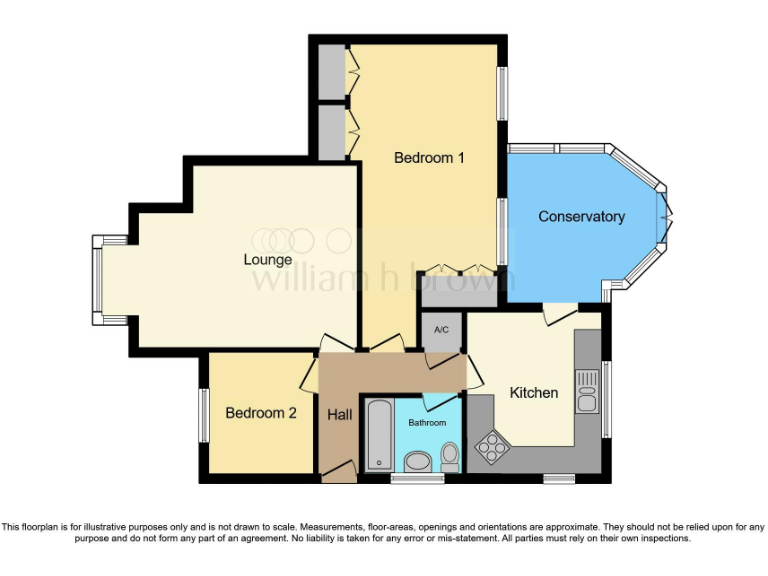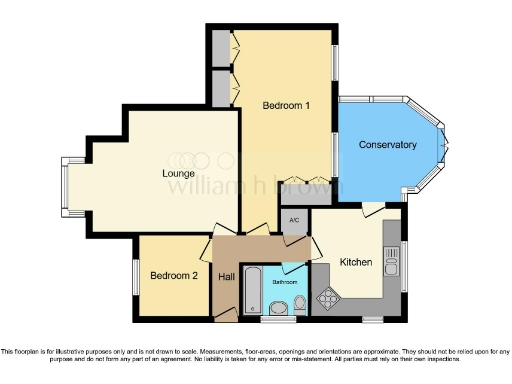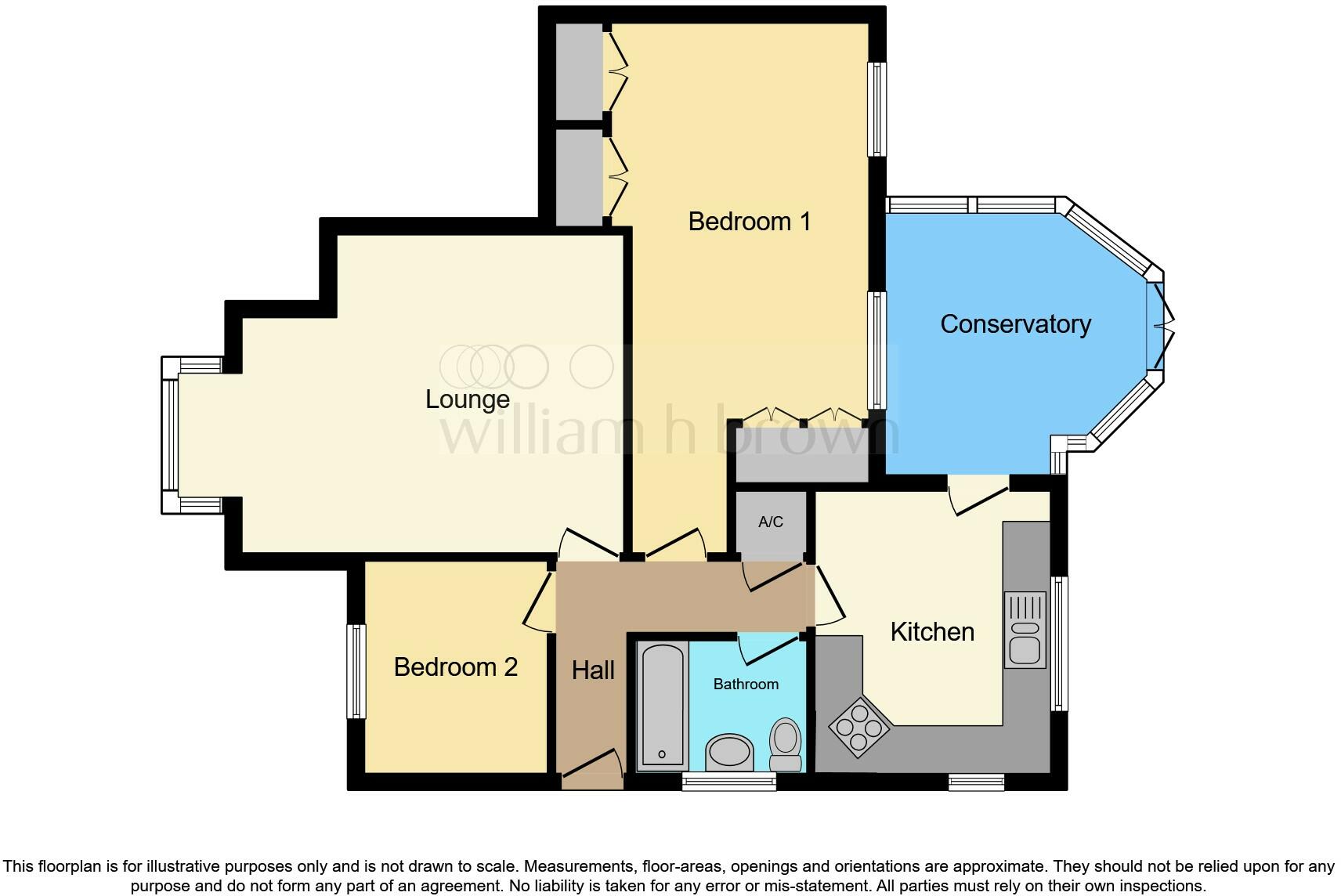Summary - 60, Rembrandt Way, SPALDING PE11 3HX
2 bed 1 bath Detached Bungalow
Single-storey living with large garden, garage and town-centre convenience.
Extensive wrap-around garden with greenhouse and patio seating area
Detached single garage and private driveway for off-street parking
Two-bedroom single-storey layout ideal for downsizers
Freehold tenure with mains gas boiler and radiators
Modest internal size (~613 sq ft) — limited living space
Double glazing fitted before 2002; may not be highly energy efficient
Medium local flooding risk — check flood guidance and insurance
Well-placed for town centre, schools and local amenities, fast broadband
This well-presented two-bedroom detached bungalow on Rembrandt Way offers comfortable single-level living in the heart of Spalding. The house sits on a decent plot with an extensive wrap-around garden, paved patio, greenhouse and garden sheds — ideal for keen gardeners or anyone who wants private outdoor space. A driveway and detached single garage provide convenient off-road parking.
Internally the layout is practical: a generous lounge, fitted kitchen, conservatory and two bedrooms with bathroom. The property is freehold, heated by mains gas boiler and benefits from double glazing (installed before 2002) and fast broadband — practical for everyday life and remote working. Council tax is described as low, and the location is walking distance to town amenities, schools and transport links.
Potential buyers should note the bungalow’s modest internal footprint (approx. 613 sq ft) and age: constructed in the early 1990s with double glazing predating 2002. There is scope to modernise the kitchen, bathroom and improve energy efficiency to add value. The listing records a medium flooding risk for the area — buyers may want to seek local flood guidance and insurance costs.
This property will suit downsizers or buyers seeking easy single-storey living with good outdoor space and parking. It presents a tidy, ready-to-live-in base with straightforward potential for targeted upgrades to increase comfort and long‑term value.
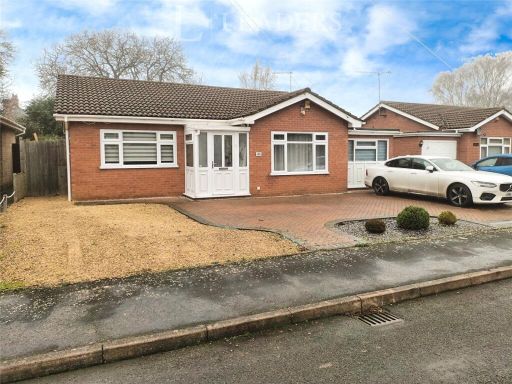 3 bedroom bungalow for sale in Mansell Close, Spalding, Lincolnshire, PE11 — £279,950 • 3 bed • 1 bath • 862 ft²
3 bedroom bungalow for sale in Mansell Close, Spalding, Lincolnshire, PE11 — £279,950 • 3 bed • 1 bath • 862 ft²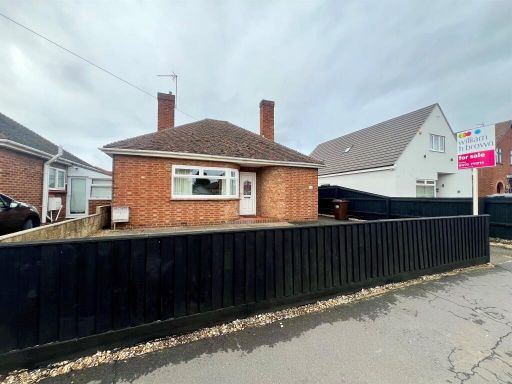 2 bedroom detached bungalow for sale in Pennygate, Spalding, PE11 — £220,000 • 2 bed • 1 bath • 549 ft²
2 bedroom detached bungalow for sale in Pennygate, Spalding, PE11 — £220,000 • 2 bed • 1 bath • 549 ft²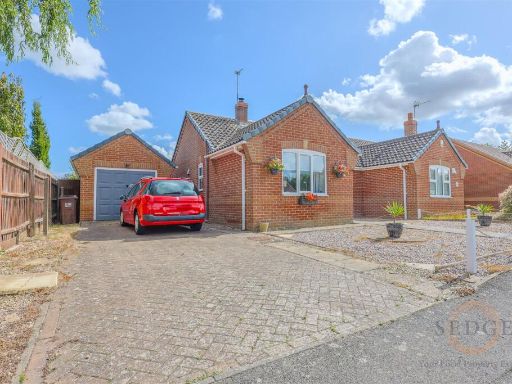 2 bedroom detached bungalow for sale in Westerly Way, Spalding, PE11 — £219,950 • 2 bed • 1 bath • 643 ft²
2 bedroom detached bungalow for sale in Westerly Way, Spalding, PE11 — £219,950 • 2 bed • 1 bath • 643 ft²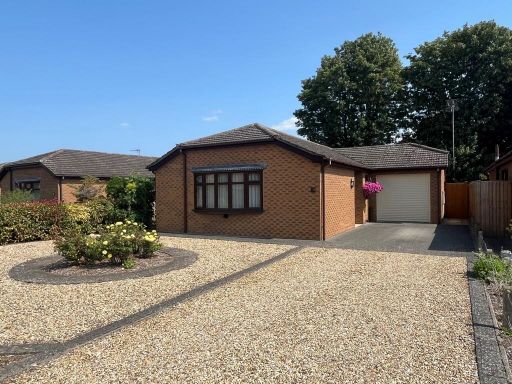 2 bedroom detached bungalow for sale in Rembrandt Way, Spalding, PE11 — £250,000 • 2 bed • 1 bath • 689 ft²
2 bedroom detached bungalow for sale in Rembrandt Way, Spalding, PE11 — £250,000 • 2 bed • 1 bath • 689 ft²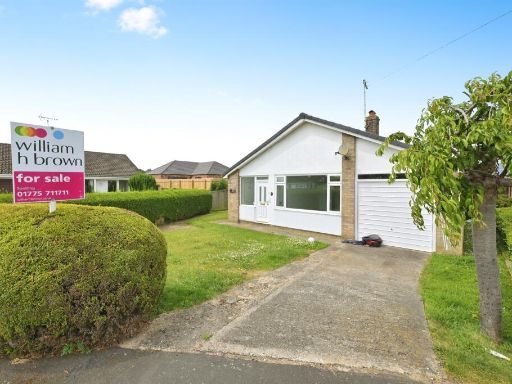 3 bedroom detached bungalow for sale in Tavistock Road, Spalding, PE11 — £325,000 • 3 bed • 1 bath • 732 ft²
3 bedroom detached bungalow for sale in Tavistock Road, Spalding, PE11 — £325,000 • 3 bed • 1 bath • 732 ft²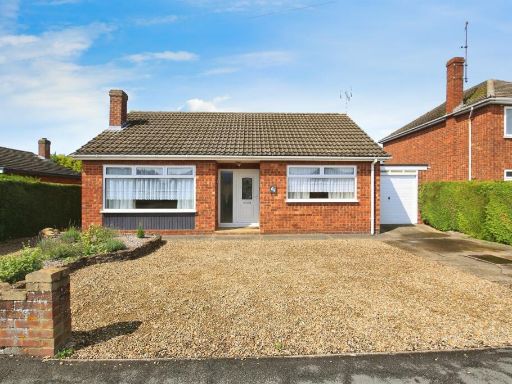 3 bedroom detached bungalow for sale in Cathedral Drive, Spalding, PE11 — £250,000 • 3 bed • 1 bath • 958 ft²
3 bedroom detached bungalow for sale in Cathedral Drive, Spalding, PE11 — £250,000 • 3 bed • 1 bath • 958 ft²