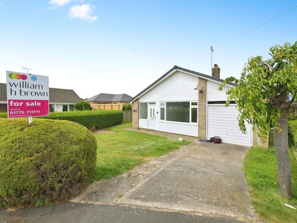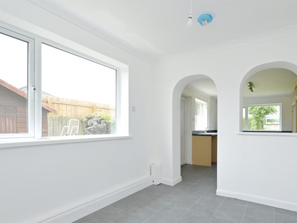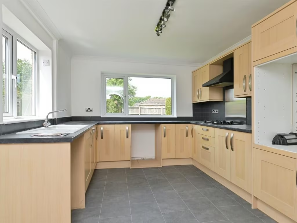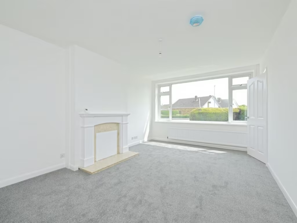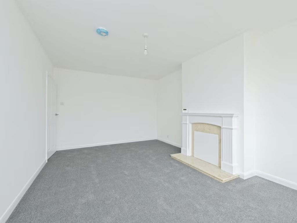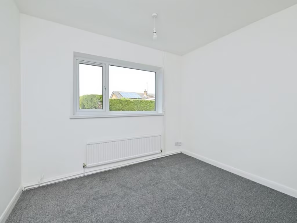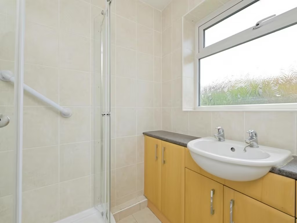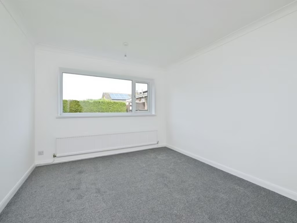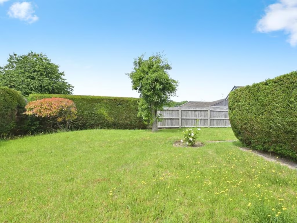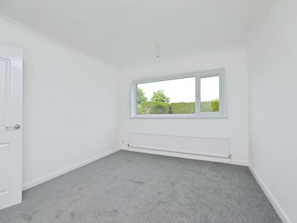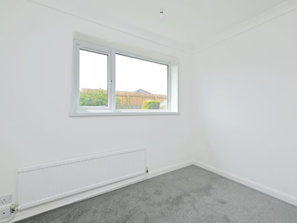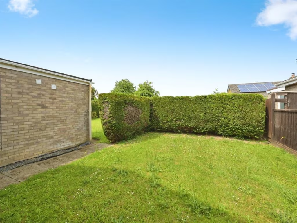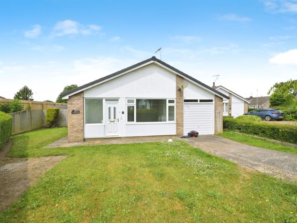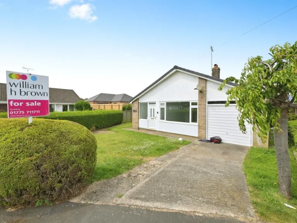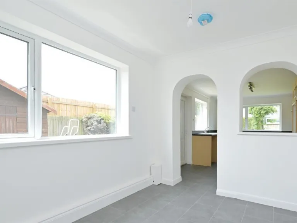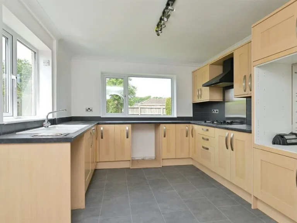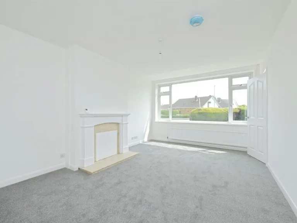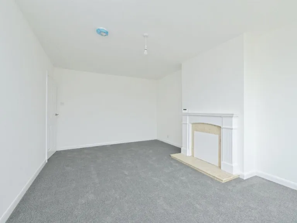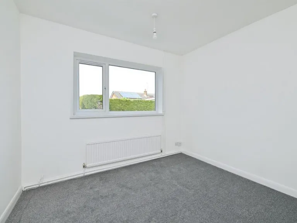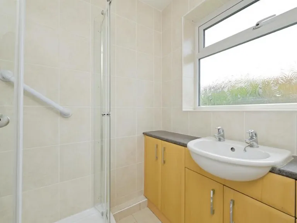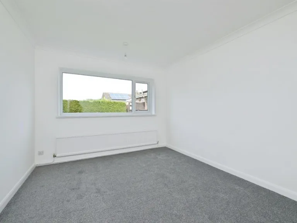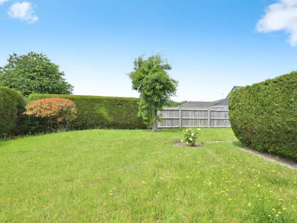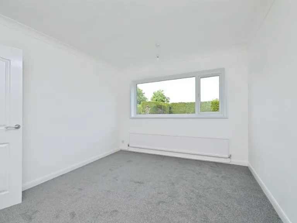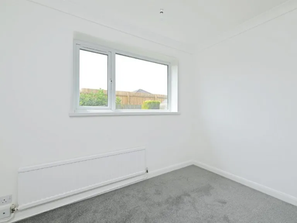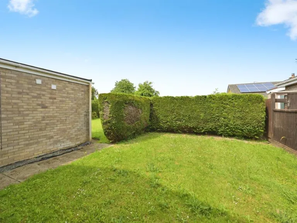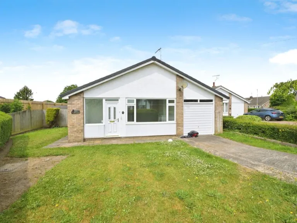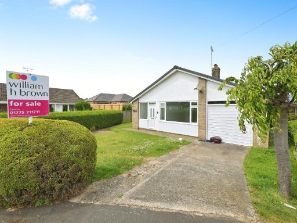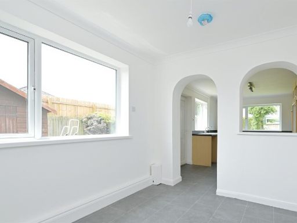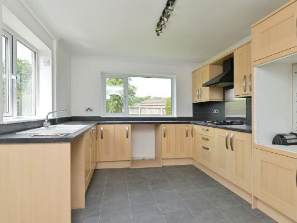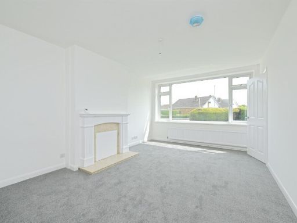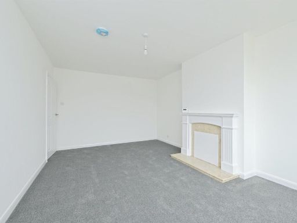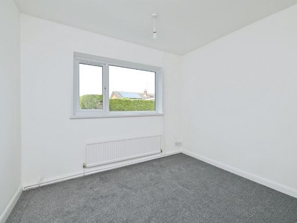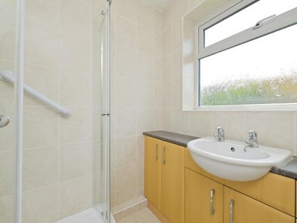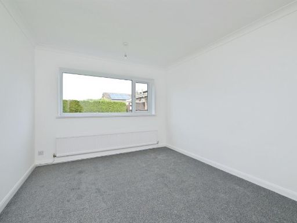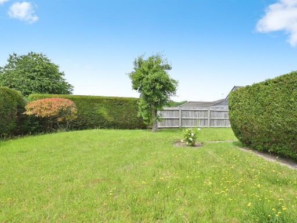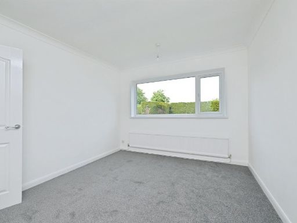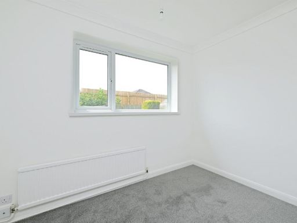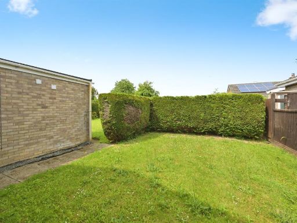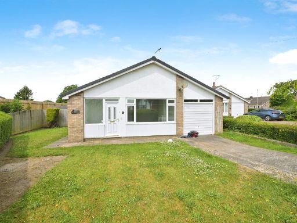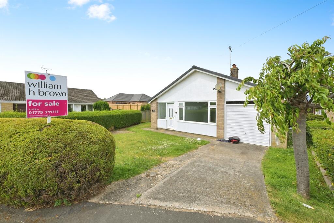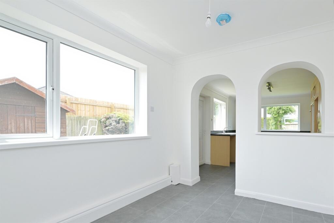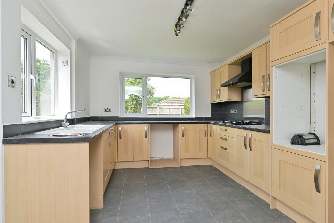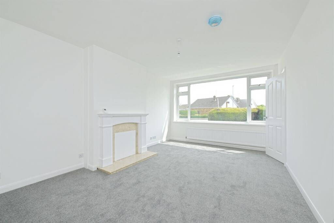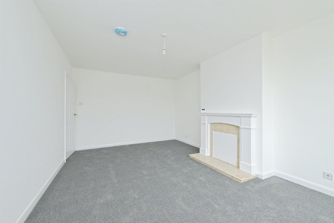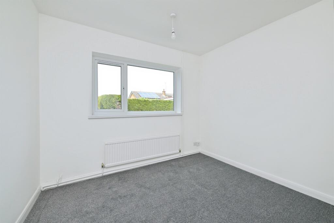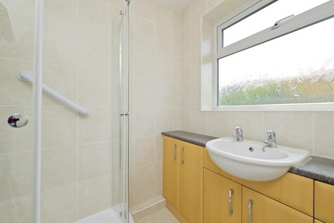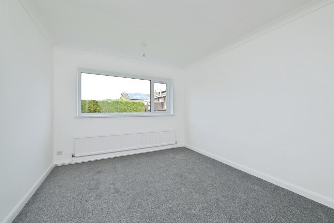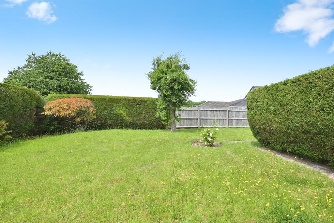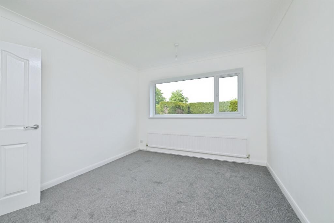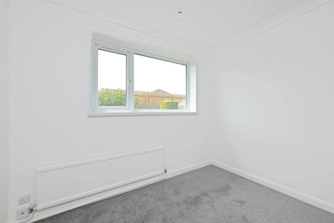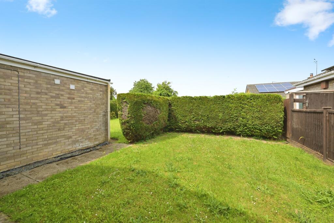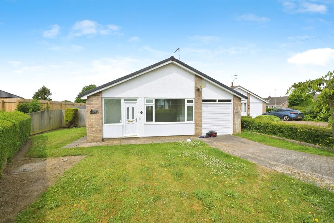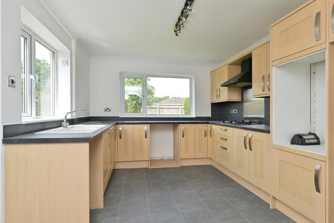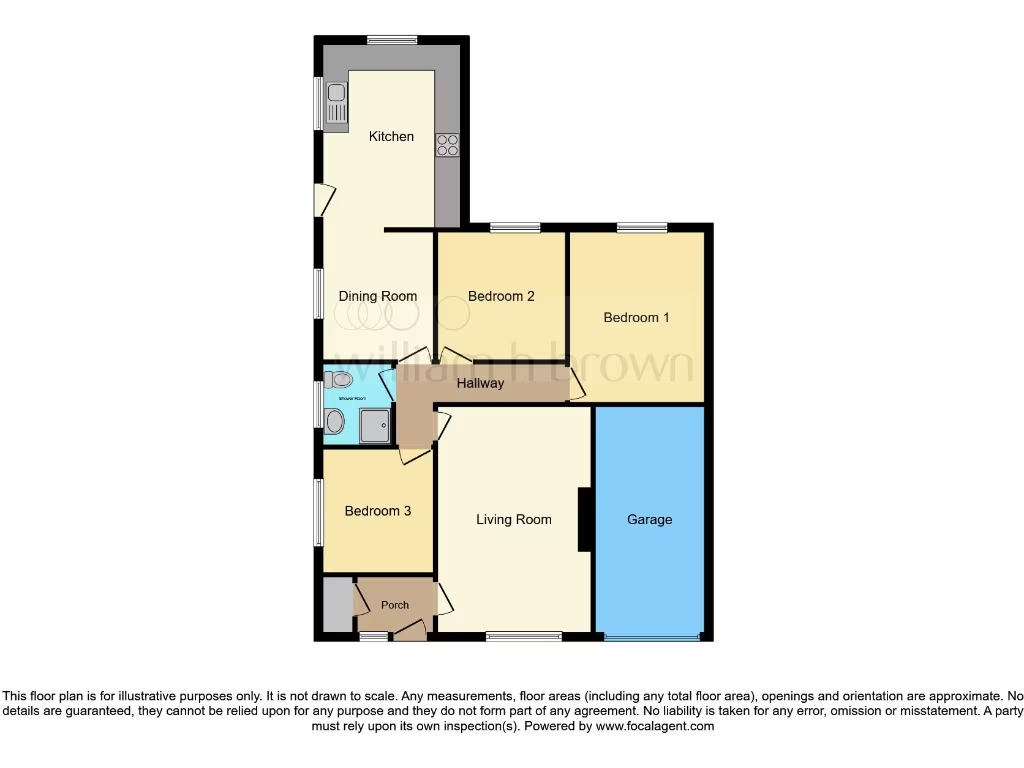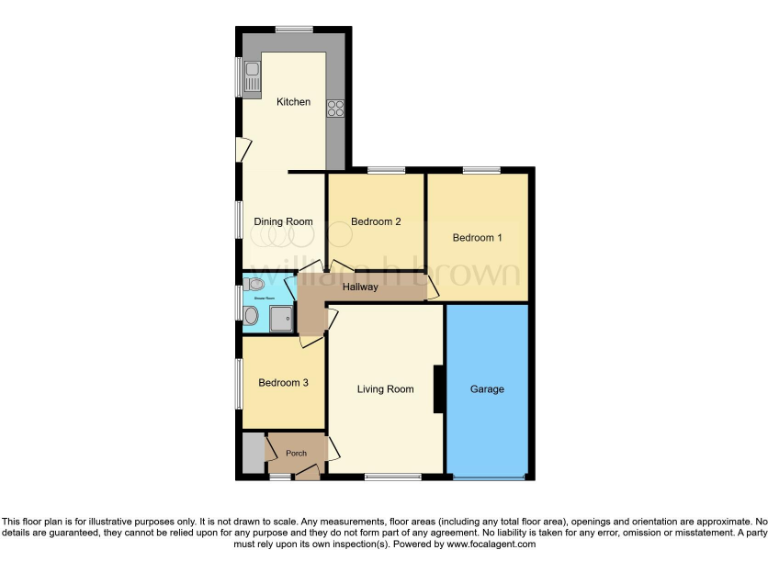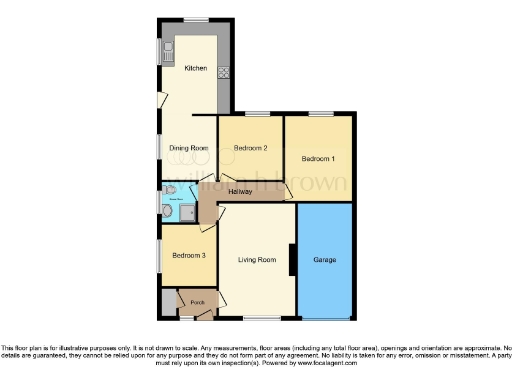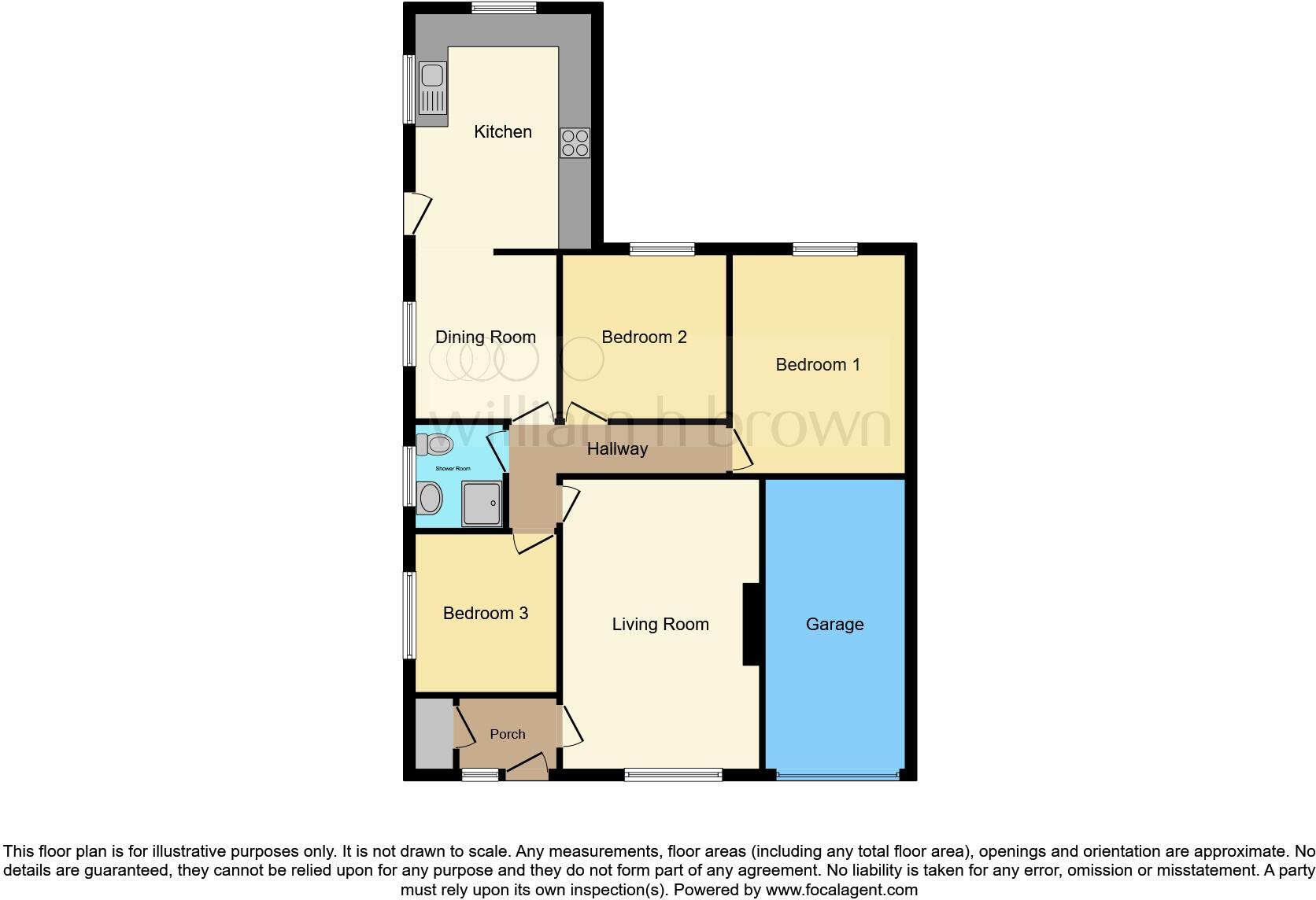Summary - 8 TAVISTOCK ROAD, SPALDING PE11 2UY
3 bed 1 bath Detached Bungalow
Single-level living with large garden and driveway parking for family buyers.
Three bedroom detached bungalow on a large plot
Set on a generous plot in Spalding, this three-bedroom detached bungalow offers single-level living and a large, enclosed rear garden ideal for outdoor family time. The interior is well presented with a contemporary kitchen, separate lounge and dining room, and double glazing throughout. Practical upgrades include a brand-new boiler with warranty and a fully insulated loft with new pipework, reducing immediate maintenance costs.
Parking is straightforward with a long driveway and single garage providing multiple off-road spaces. The layout is traditional and easy to adapt; there's scope to modernise or reconfigure living space for a buyer seeking personalisation or modest refurbishment.
Buyers should note the property has one bathroom and a relatively small overall footprint (approximately 732 sq ft). Measurements and services have not been independently tested, so a professional survey is recommended. Freehold tenure, low flood and crime risk, fast broadband and close proximity to schools and local amenities add practical appeal.
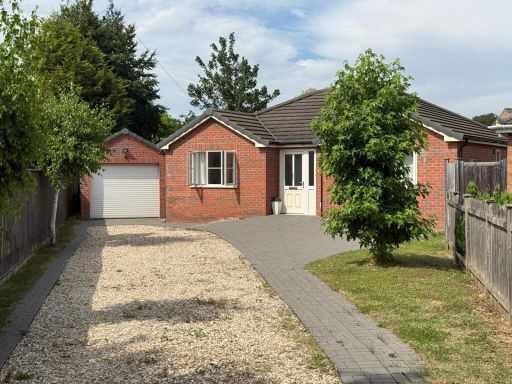 3 bedroom detached house for sale in Hereward Road, Spalding, PE11 — £330,000 • 3 bed • 2 bath • 991 ft²
3 bedroom detached house for sale in Hereward Road, Spalding, PE11 — £330,000 • 3 bed • 2 bath • 991 ft²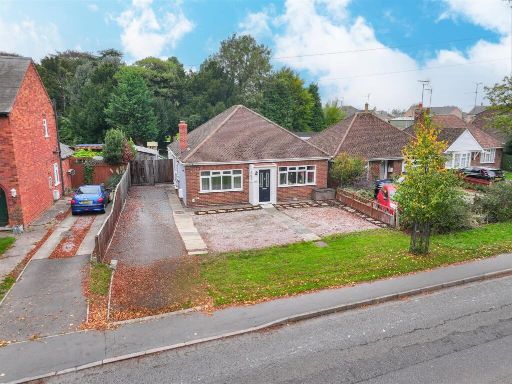 3 bedroom detached bungalow for sale in West Elloe Avenue, Spalding, PE11 — £255,000 • 3 bed • 1 bath • 1034 ft²
3 bedroom detached bungalow for sale in West Elloe Avenue, Spalding, PE11 — £255,000 • 3 bed • 1 bath • 1034 ft²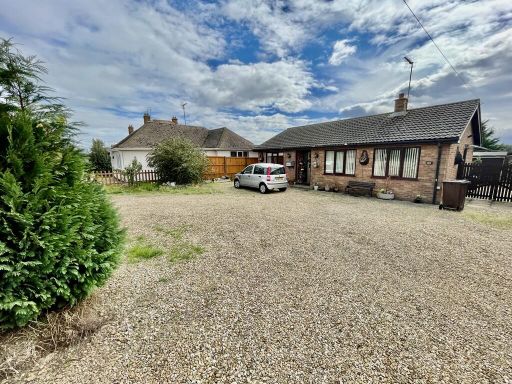 3 bedroom detached bungalow for sale in Bourne Road, Spalding, PE11 — £245,000 • 3 bed • 1 bath • 10185 ft²
3 bedroom detached bungalow for sale in Bourne Road, Spalding, PE11 — £245,000 • 3 bed • 1 bath • 10185 ft²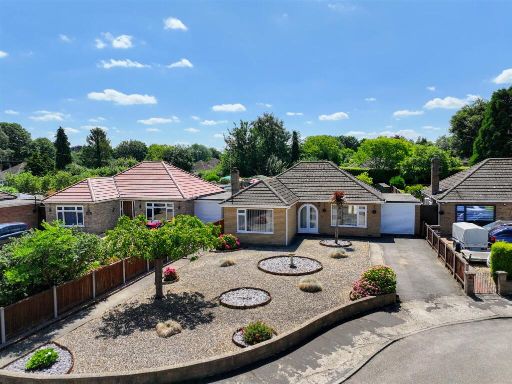 2 bedroom detached bungalow for sale in Sherwood Drive, Spalding, PE11 — £269,500 • 2 bed • 1 bath • 1091 ft²
2 bedroom detached bungalow for sale in Sherwood Drive, Spalding, PE11 — £269,500 • 2 bed • 1 bath • 1091 ft²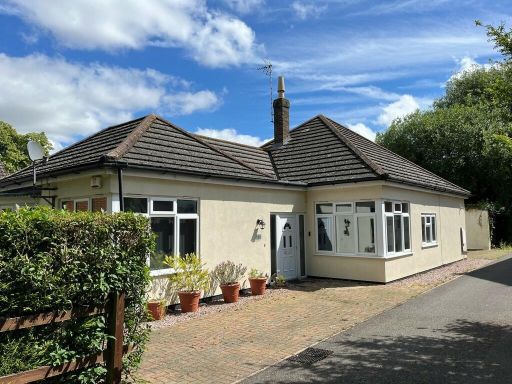 3 bedroom detached bungalow for sale in Pinchbeck Road, Spalding, PE11 — £275,000 • 3 bed • 2 bath • 1185 ft²
3 bedroom detached bungalow for sale in Pinchbeck Road, Spalding, PE11 — £275,000 • 3 bed • 2 bath • 1185 ft²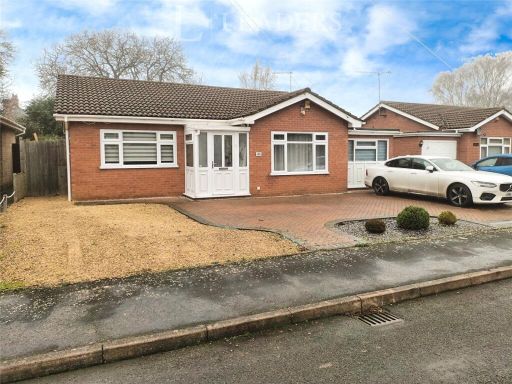 3 bedroom bungalow for sale in Mansell Close, Spalding, Lincolnshire, PE11 — £279,950 • 3 bed • 1 bath • 862 ft²
3 bedroom bungalow for sale in Mansell Close, Spalding, Lincolnshire, PE11 — £279,950 • 3 bed • 1 bath • 862 ft²