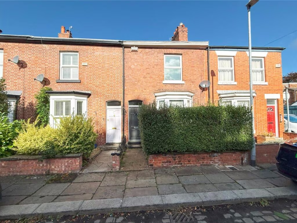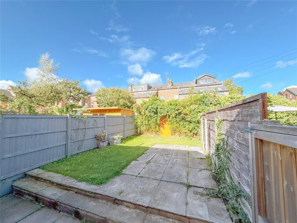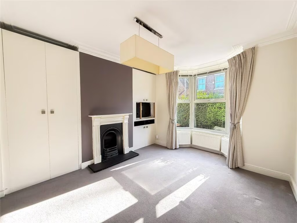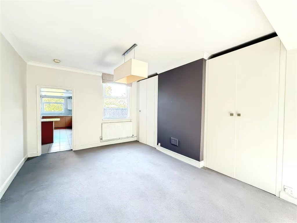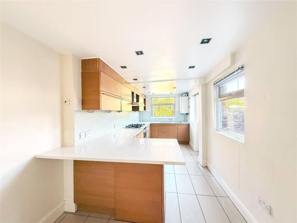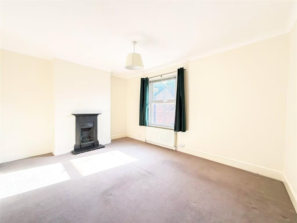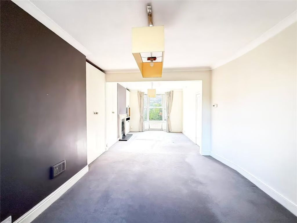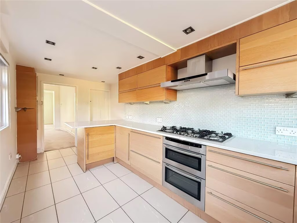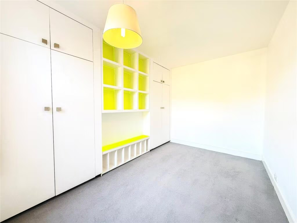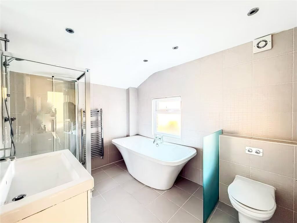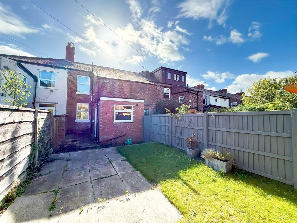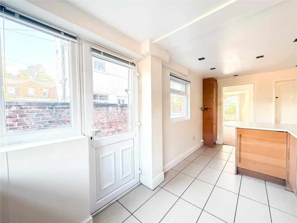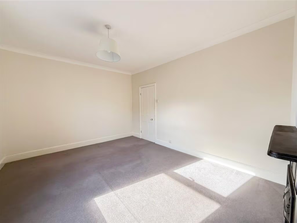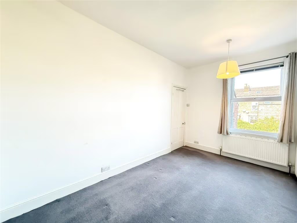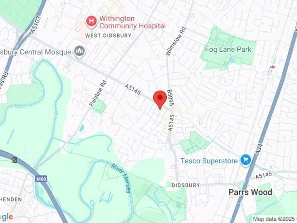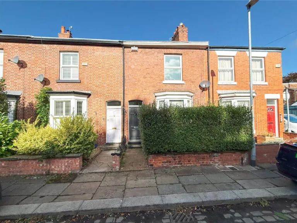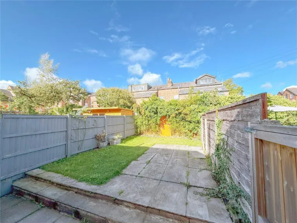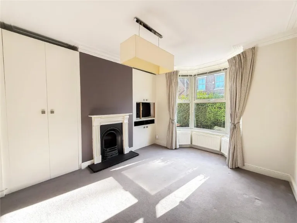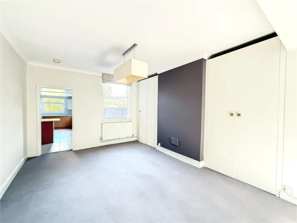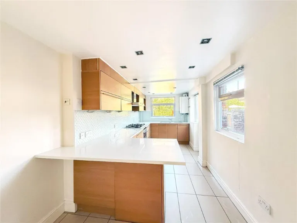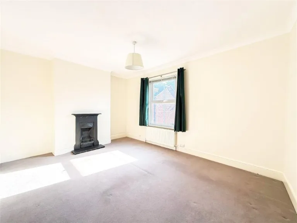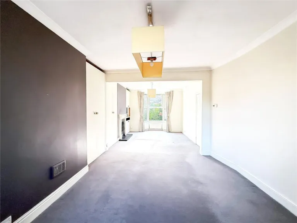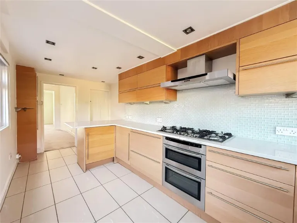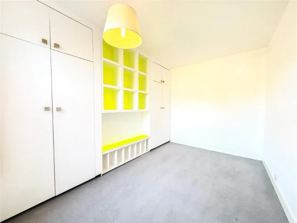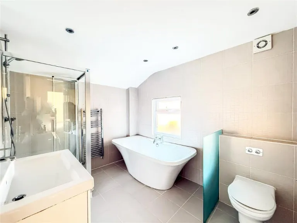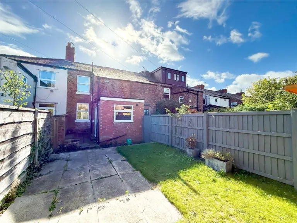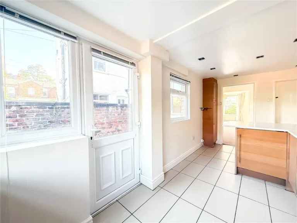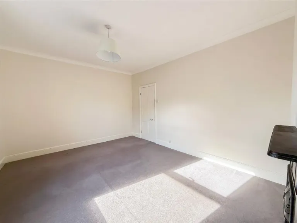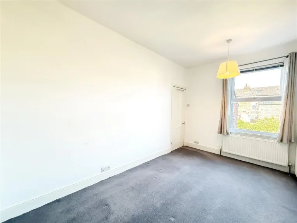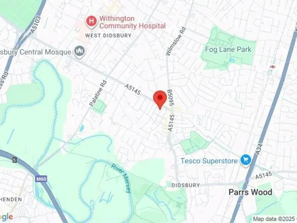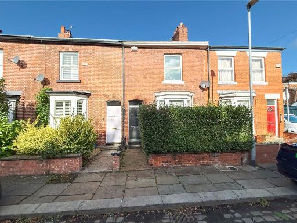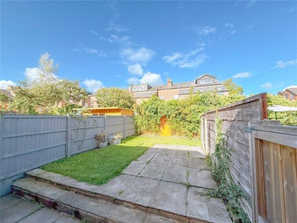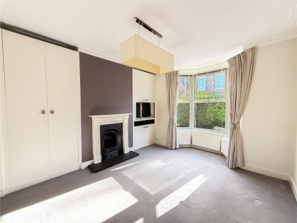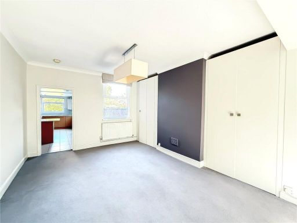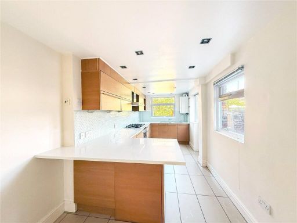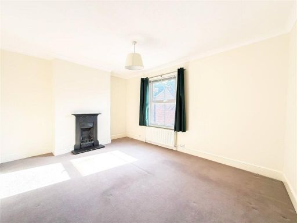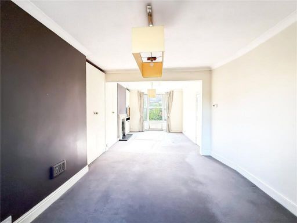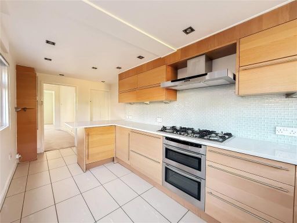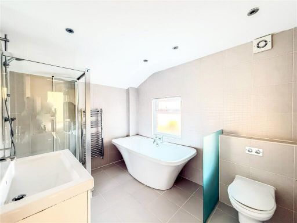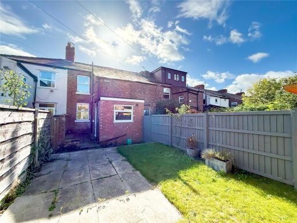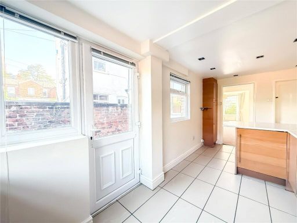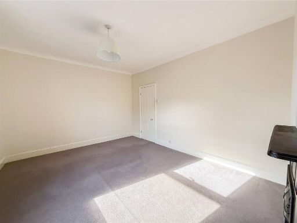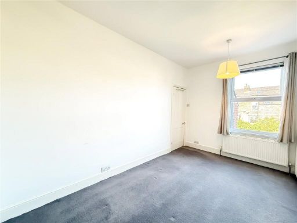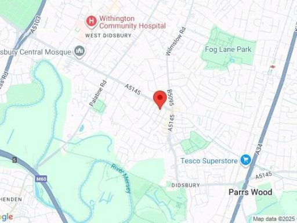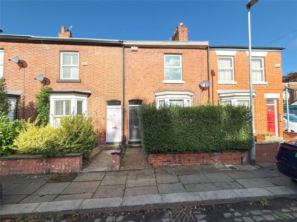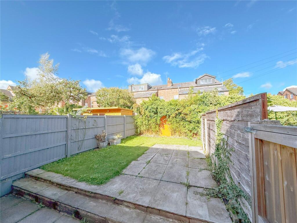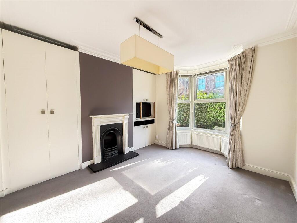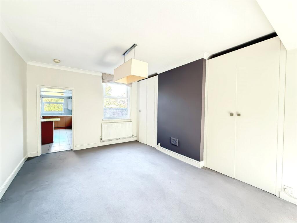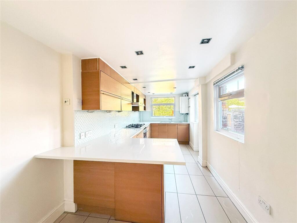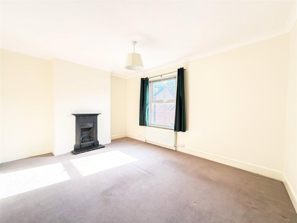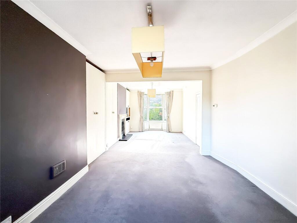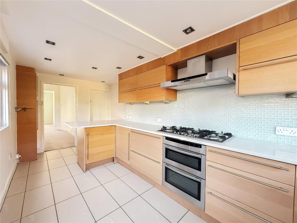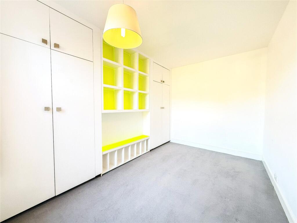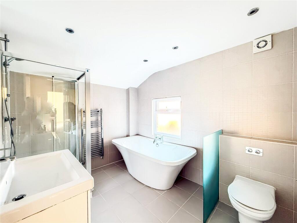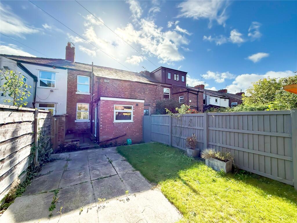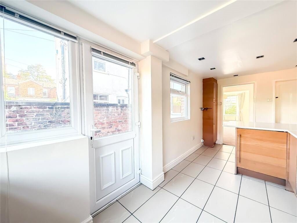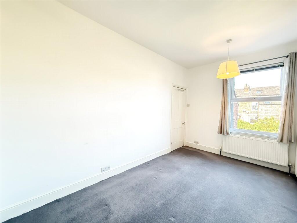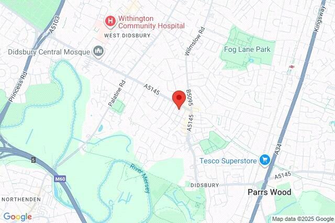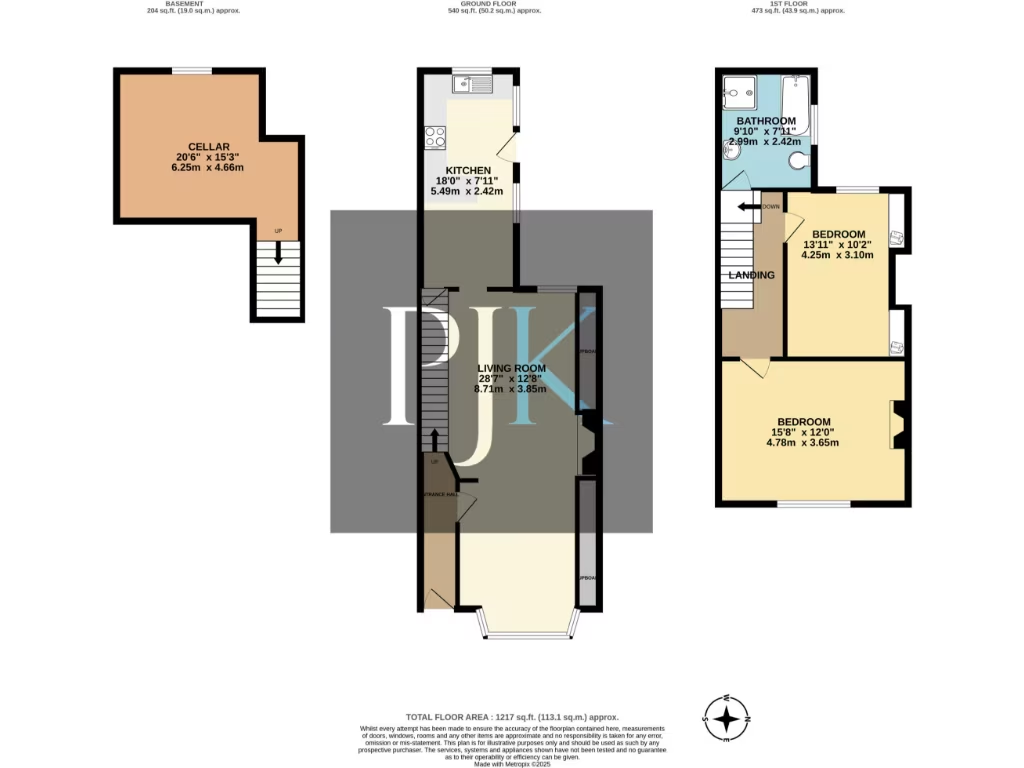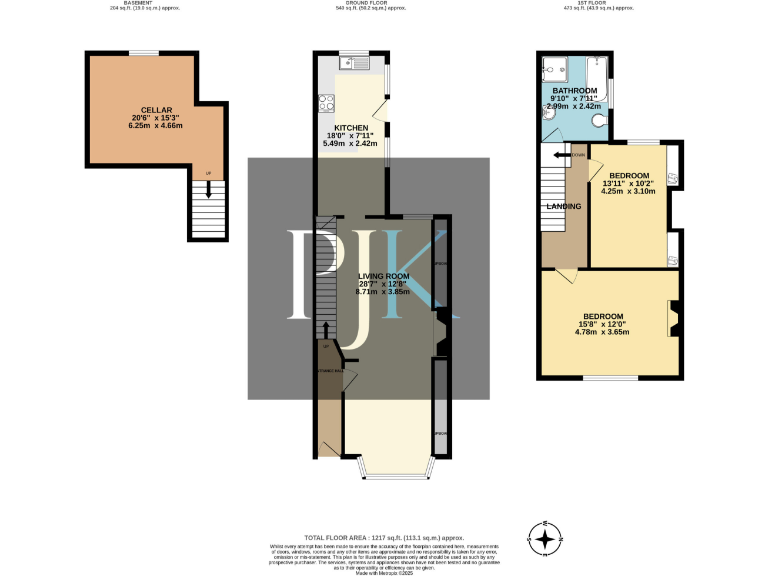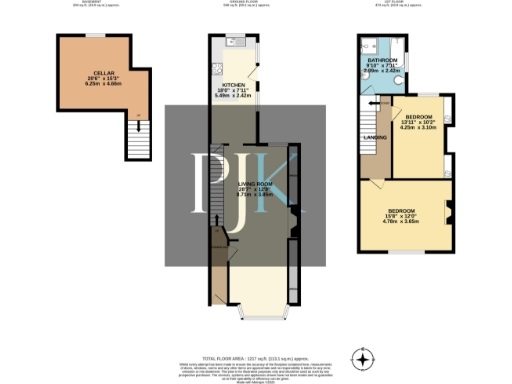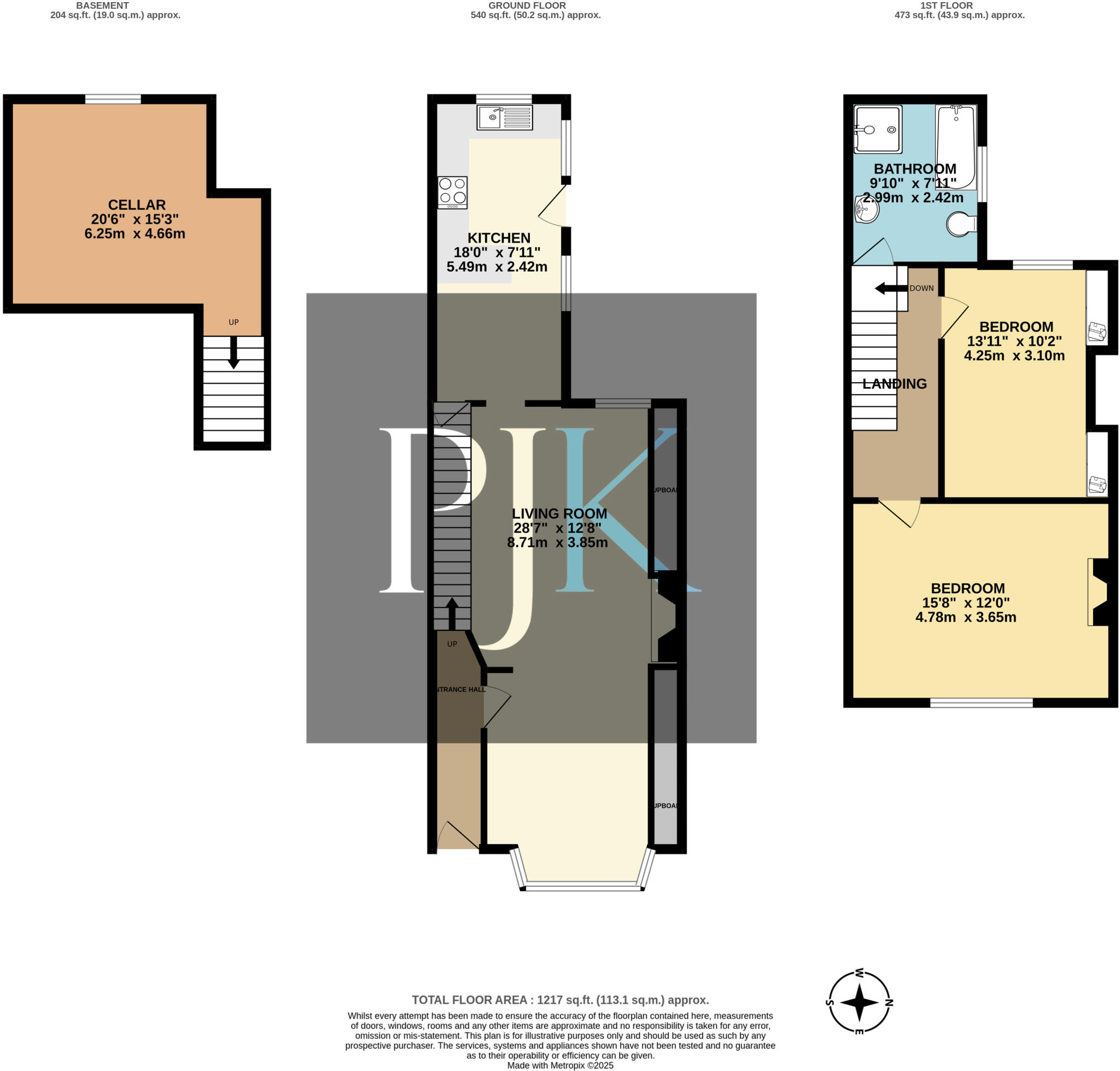Summary - 4 CHURCHWOOD ROAD MANCHESTER M20 6TY
2 bed 1 bath Terraced
Extended Victorian terrace with generous garden, steps from Didsbury Village amenities..
Victorian mid-terrace with period features and bay window
Extended modern kitchen with breakfast bar and dual-aspect light
Two double bedrooms; bedroom one with decorative period fireplace
Generous west-facing village garden and large flagstone patio
Unconverted cellar accessed from kitchen — potential storage/workspace
Solid brick walls (no assumed cavity insulation) — consider insulation works
Rear garden overgrowth/maintenance needed; small plot frontage
Freehold, approx. 1,217 sq ft, offered with no onward chain
Set in the heart of Didsbury Village, this extended Victorian mid-terrace offers well-presented living across approximately 1,217 sq ft. The house combines period character — including a bay window and decorative fireplace — with modern touches such as a recently fitted kitchen and a contemporary four-piece bathroom.
Two double bedrooms sit on the first floor, making the layout suitable for first-time buyers or small families seeking village living close to shops, cafes and the Metro link. A generous west-facing garden and large flagstone patio provide private outdoor space for entertaining and relaxing.
Practical considerations are clear and factual: the property includes an unconverted cellar, solid brick walls likely without cavity insulation, and a small plot frontage. The rear garden shows some overgrowth and will need routine maintenance. Offered freehold and chain-free, this home presents an attractive, centrally located opportunity with potential to personalise further.
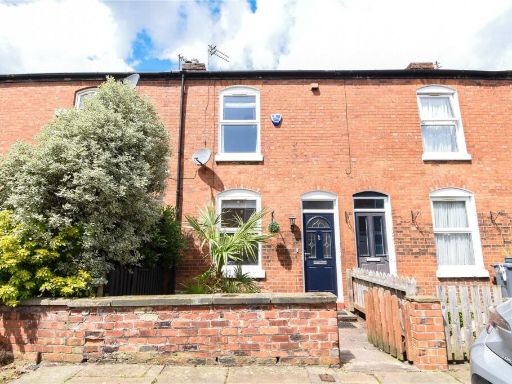 2 bedroom terraced house for sale in Churchwood Road, Didsbury Village, M20 — £385,000 • 2 bed • 1 bath • 852 ft²
2 bedroom terraced house for sale in Churchwood Road, Didsbury Village, M20 — £385,000 • 2 bed • 1 bath • 852 ft²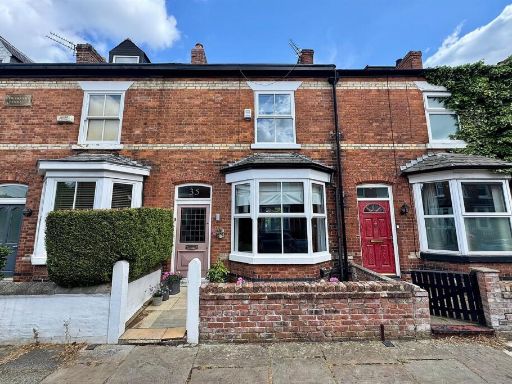 3 bedroom terraced house for sale in Churchwood Road, Didsbury, M20 — £550,000 • 3 bed • 2 bath • 1092 ft²
3 bedroom terraced house for sale in Churchwood Road, Didsbury, M20 — £550,000 • 3 bed • 2 bath • 1092 ft²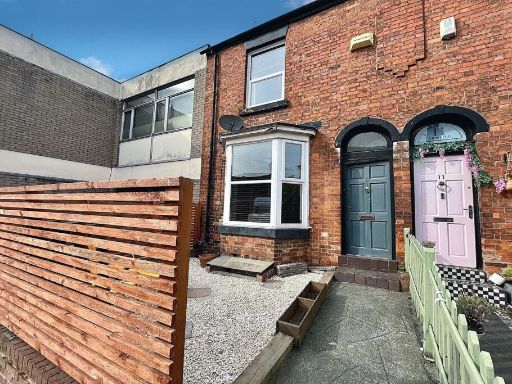 2 bedroom end of terrace house for sale in Albert Hill Street, Didsbury, M20 — £399,950 • 2 bed • 1 bath • 1104 ft²
2 bedroom end of terrace house for sale in Albert Hill Street, Didsbury, M20 — £399,950 • 2 bed • 1 bath • 1104 ft²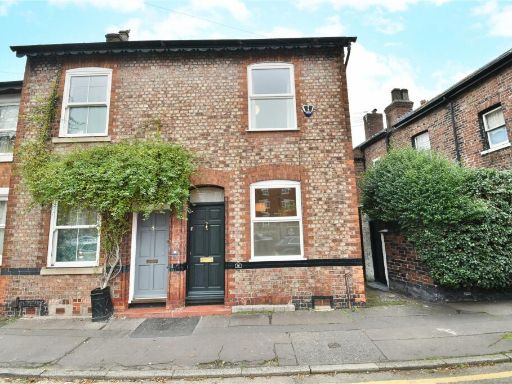 2 bedroom terraced house for sale in Old Oak Street, Didsbury Village, M20 — £345,000 • 2 bed • 1 bath • 695 ft²
2 bedroom terraced house for sale in Old Oak Street, Didsbury Village, M20 — £345,000 • 2 bed • 1 bath • 695 ft²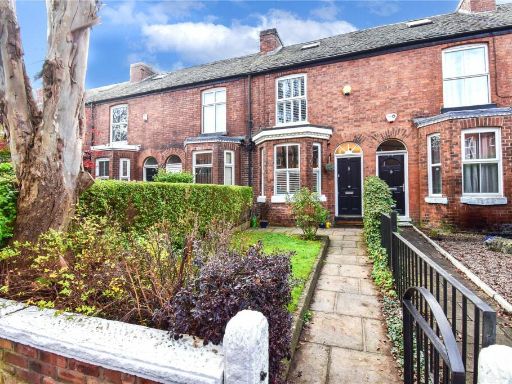 3 bedroom terraced house for sale in Orchard Street, West Didsbury, M20 — £500,000 • 3 bed • 1 bath • 1257 ft²
3 bedroom terraced house for sale in Orchard Street, West Didsbury, M20 — £500,000 • 3 bed • 1 bath • 1257 ft²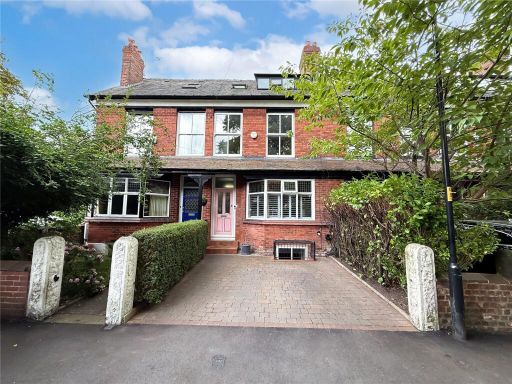 4 bedroom terraced house for sale in Claremont Grove, Didsbury Village, M20 — £825,000 • 4 bed • 2 bath • 1931 ft²
4 bedroom terraced house for sale in Claremont Grove, Didsbury Village, M20 — £825,000 • 4 bed • 2 bath • 1931 ft²