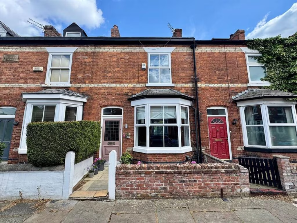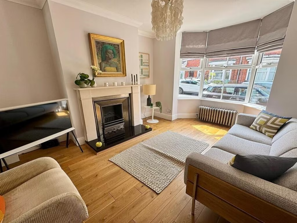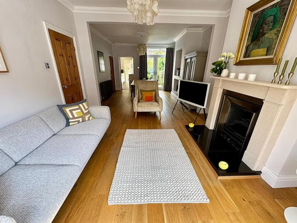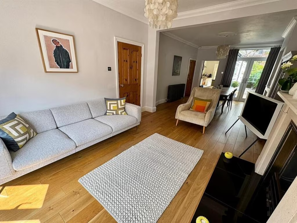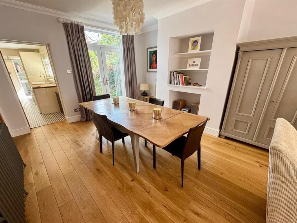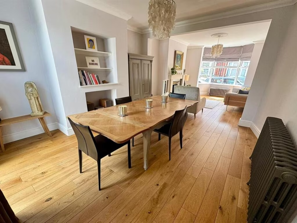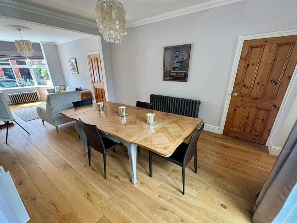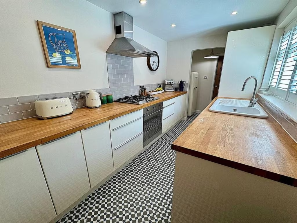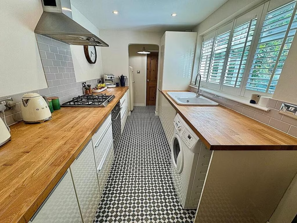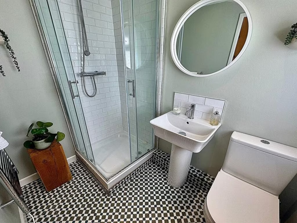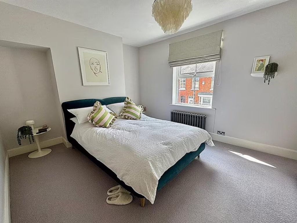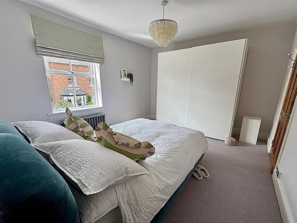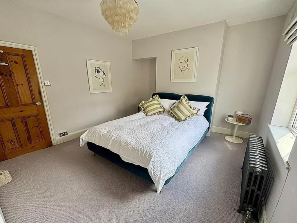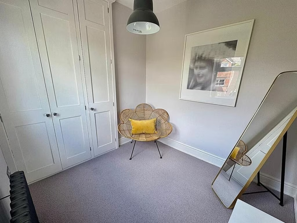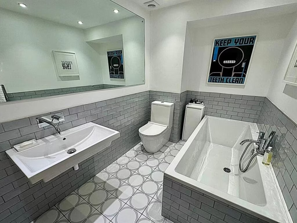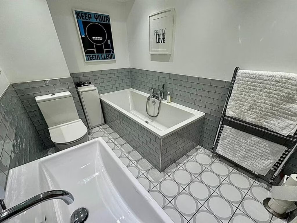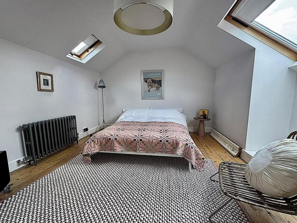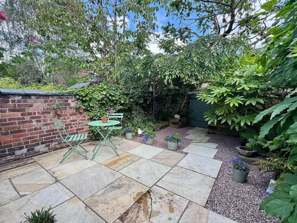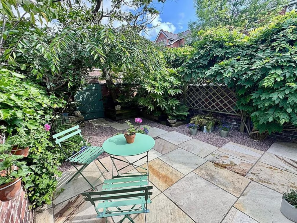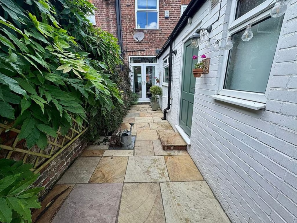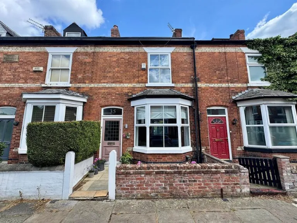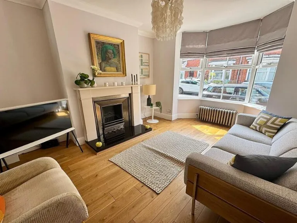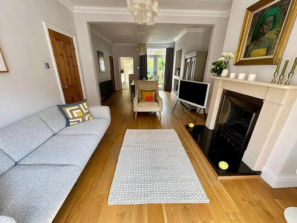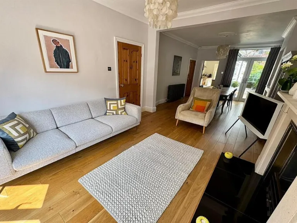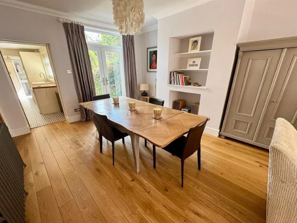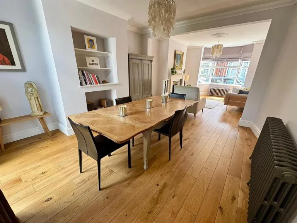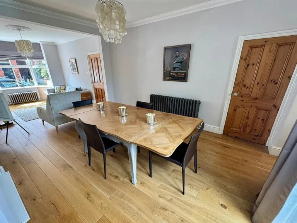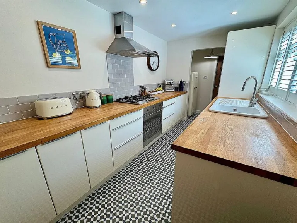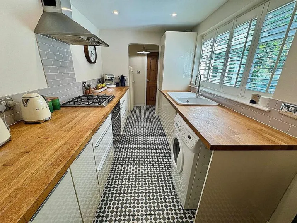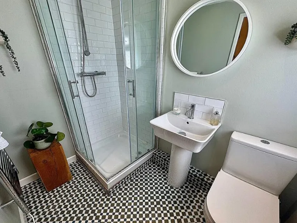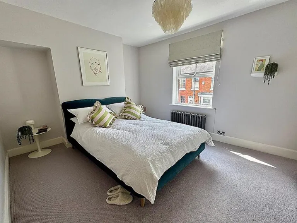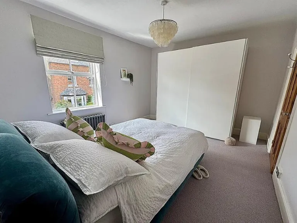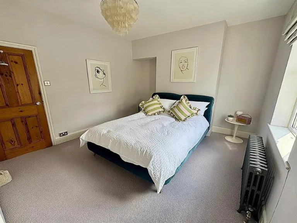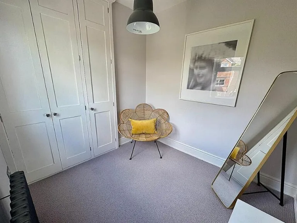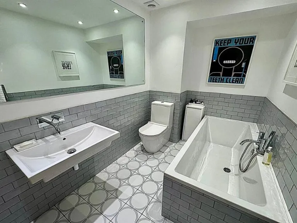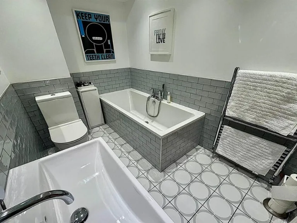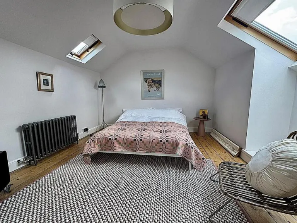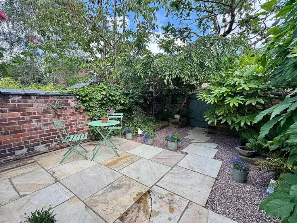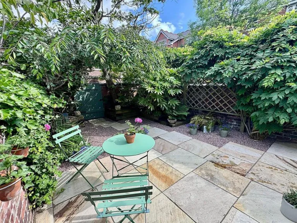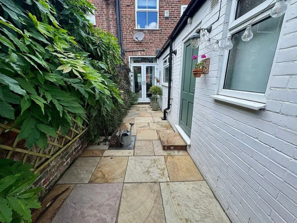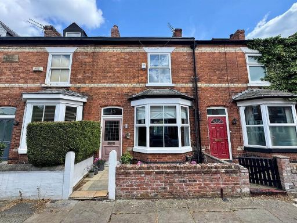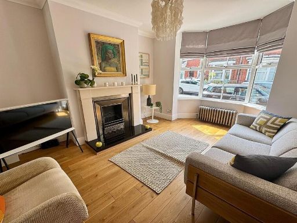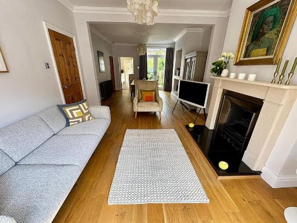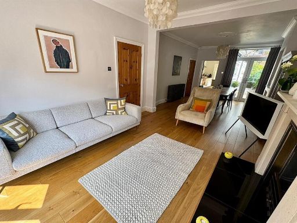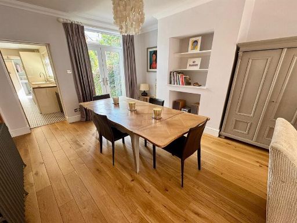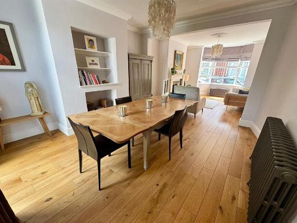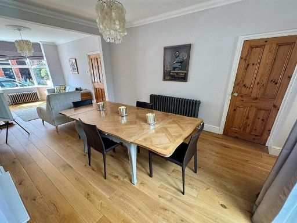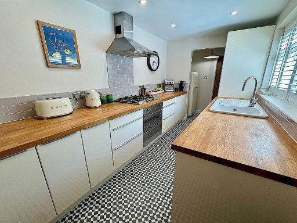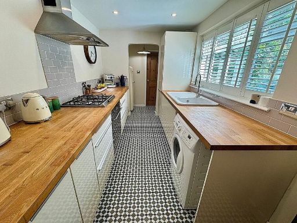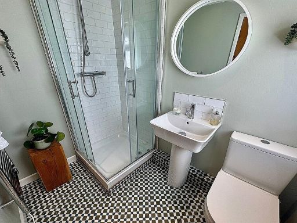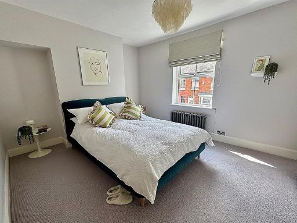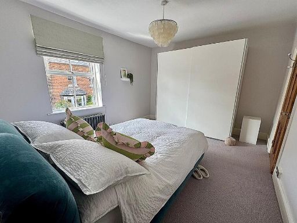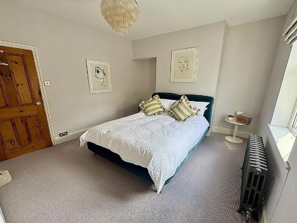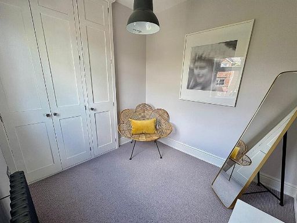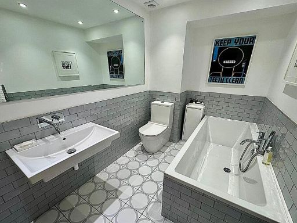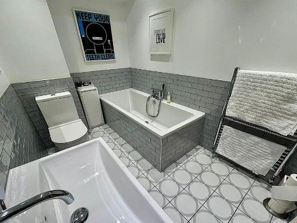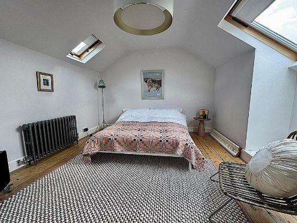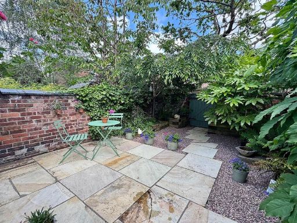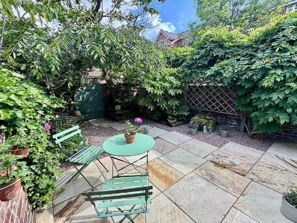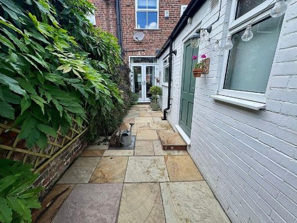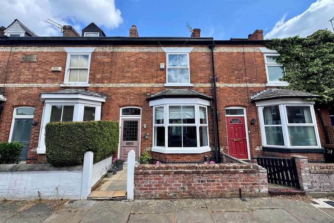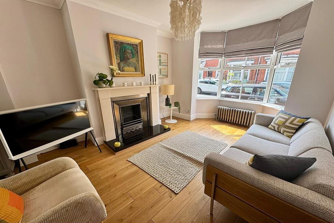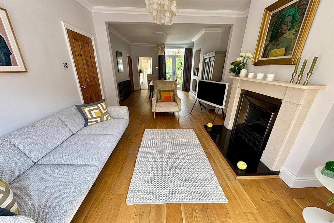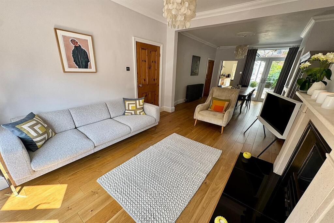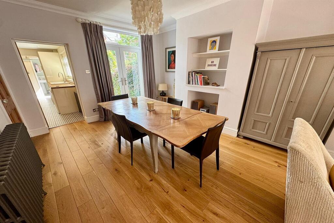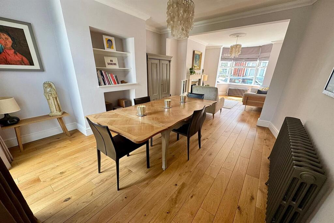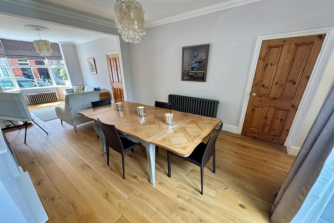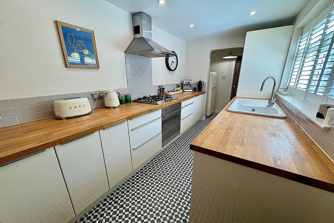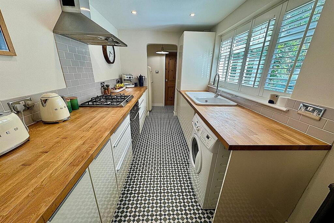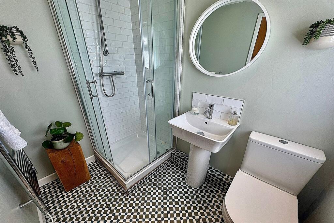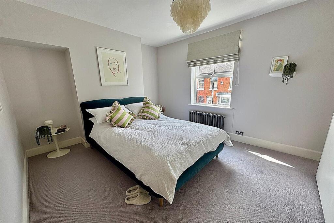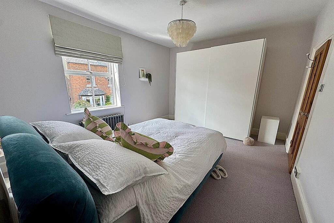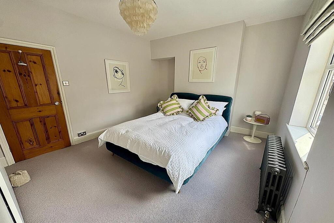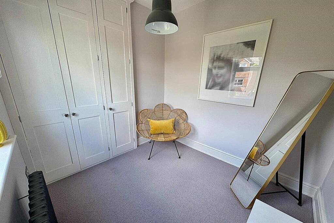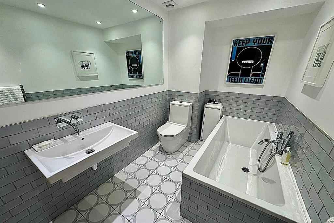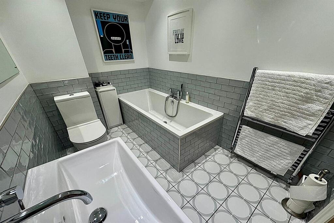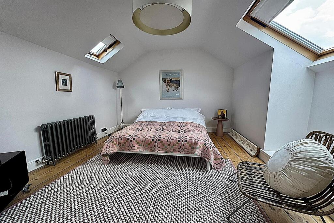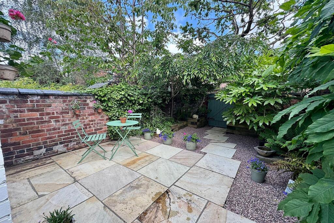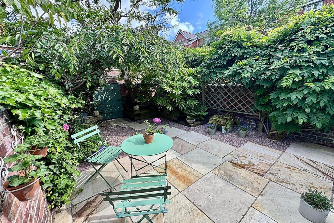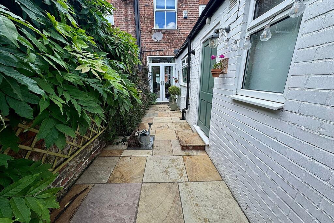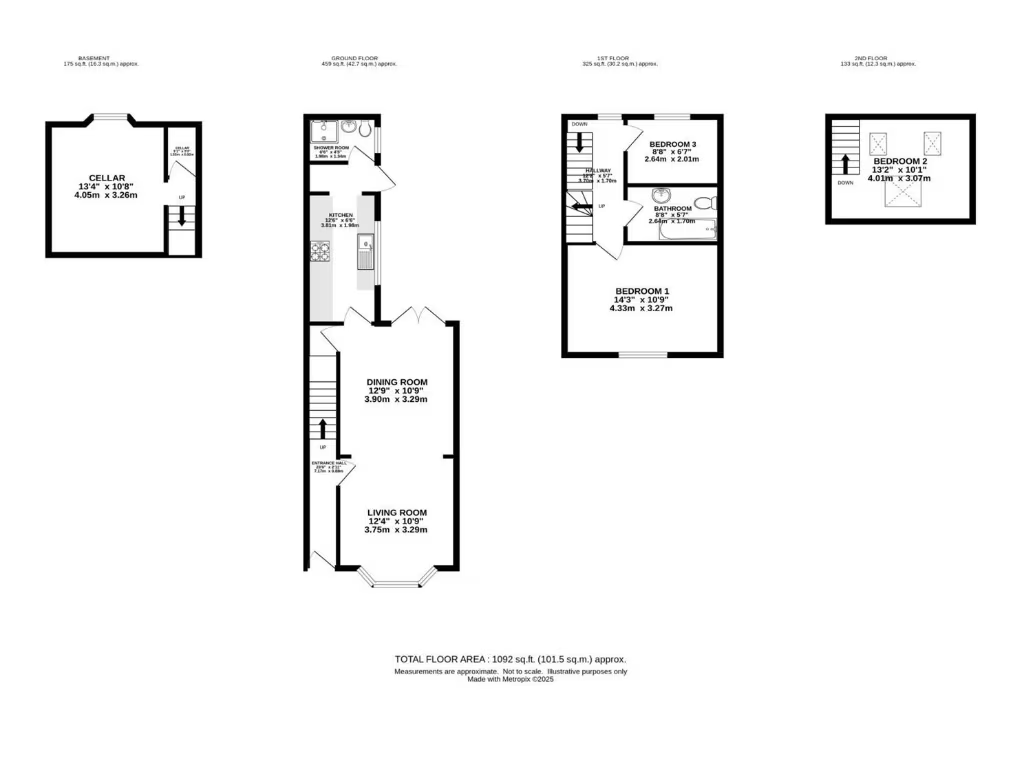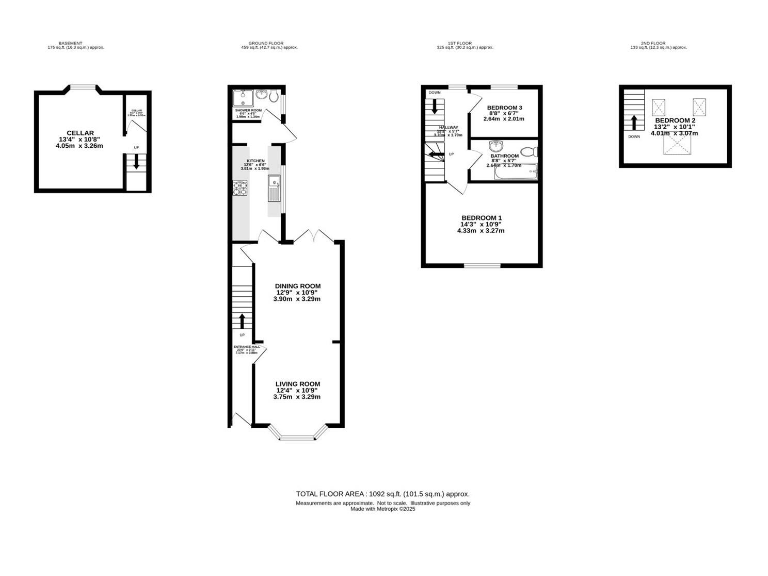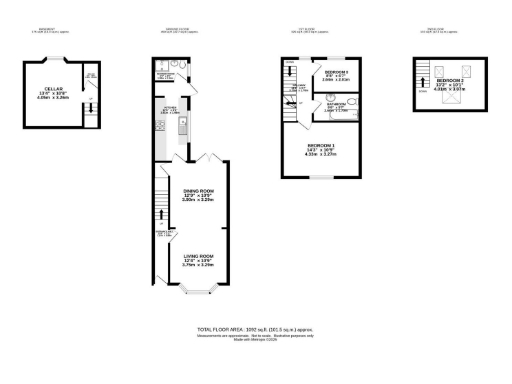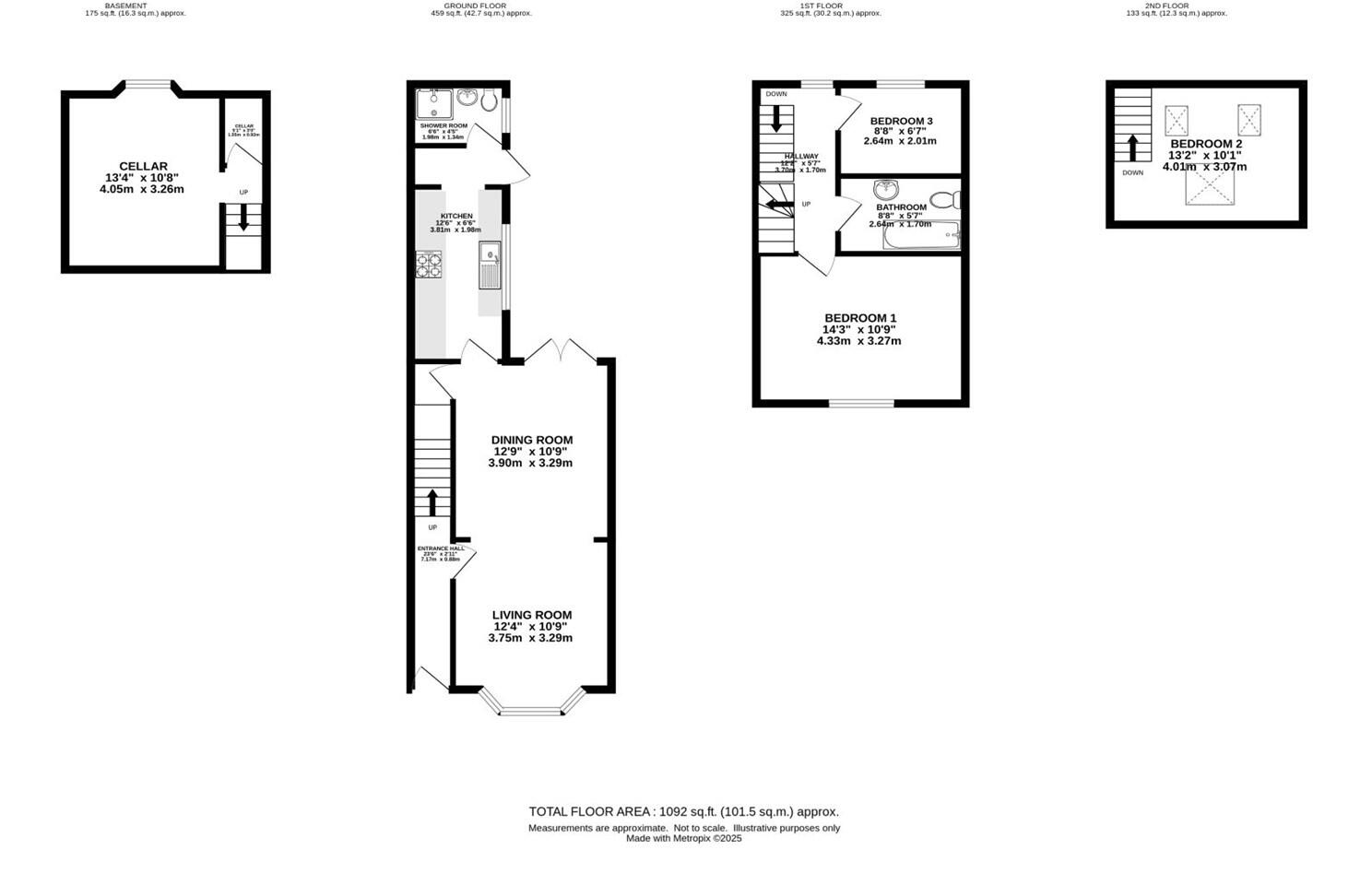Summary - 35 CHURCHWOOD ROAD MANCHESTER M20 6TZ
3 bed 2 bath Terraced
Renovated three-bedroom terrace near Didsbury Village — period charm with modern fittings..
- Period bay-fronted terrace with original features retained
- Newly renovated throughout; modern kitchen and two bathrooms
- 1,092 sq ft over four floors, flexible family layout
- Private rear garden; small paved front forecourt
- Cellar chamber offers storage or conversion potential
- Solid-brick walls (1900–1929); may need added insulation
- Freehold; mains gas central heating and double glazing
- Modest urban plot; not suitable for large gardens
A beautifully refreshed three-bedroom Victorian terrace in the heart of Didsbury, offered as a freehold with 1,092 sq ft of flexible accommodation over four floors. The owners have sensitively modernised the interior while retaining period details: a bay-fronted living room with limestone fireplace, engineered wood floors and a stained-glass front door give immediate character. The layout includes a large dining room, contemporary fitted kitchen with oak worktops, and two recently refitted bathroom suites, useful for family life or sharers.
The property sits moments from Didsbury Village’s shops, cafés and transport links, making daily errands and commutes straightforward. A private, brick-walled rear garden with Indian stone paving and raised beds offers low-maintenance outdoor space; the front has an attractive paved forecourt. Broadband is fast and mobile signal excellent; the area has very low crime and good local schools nearby.
Practical notes: the building is a solid-brick Victorian mid-terrace (circa 1900–1929) with double glazing added post-2002 and mains gas central heating. The cellar chamber provides extra storage or potential for conversion subject to survey and permissions. While newly renovated throughout, the property’s solid walls may benefit from additional insulation work if desired.
Overall this home suits families or professionals looking for a ready-to-move-in period house with modern comforts and strong local amenities. Buyers seeking large gardens or extensive grounds should note the modest urban plot; a site inspection is recommended to confirm adaptation potential and layout preferences.
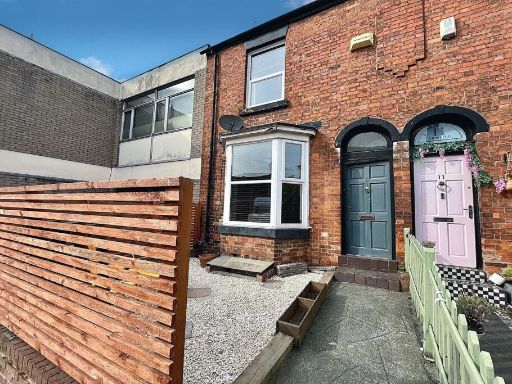 2 bedroom end of terrace house for sale in Albert Hill Street, Didsbury, M20 — £399,950 • 2 bed • 1 bath • 1104 ft²
2 bedroom end of terrace house for sale in Albert Hill Street, Didsbury, M20 — £399,950 • 2 bed • 1 bath • 1104 ft²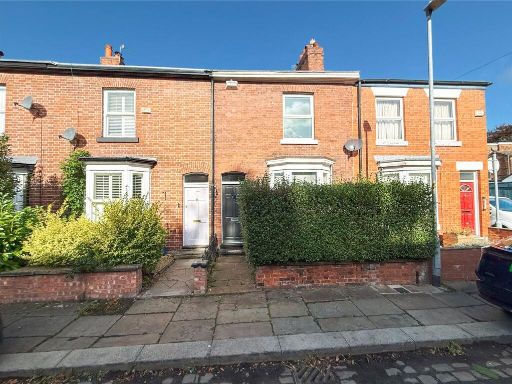 2 bedroom terraced house for sale in Churchwood Road, Didsbury Village, M20 — £485,000 • 2 bed • 1 bath • 1217 ft²
2 bedroom terraced house for sale in Churchwood Road, Didsbury Village, M20 — £485,000 • 2 bed • 1 bath • 1217 ft²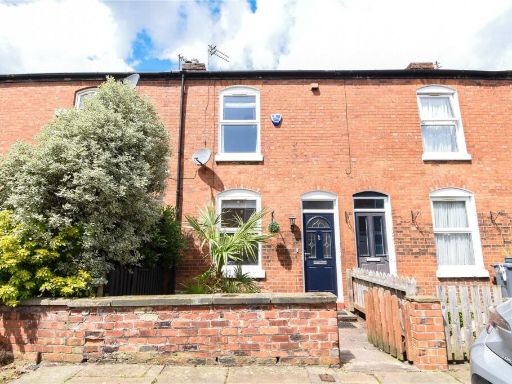 2 bedroom terraced house for sale in Churchwood Road, Didsbury Village, M20 — £385,000 • 2 bed • 1 bath • 852 ft²
2 bedroom terraced house for sale in Churchwood Road, Didsbury Village, M20 — £385,000 • 2 bed • 1 bath • 852 ft²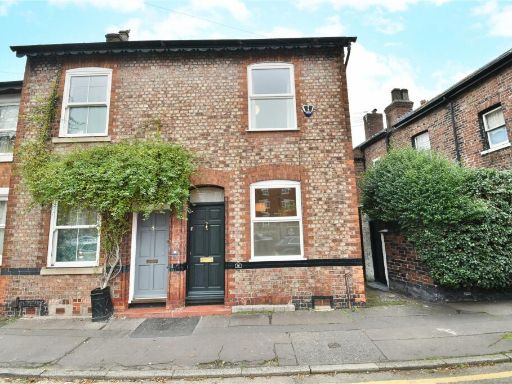 2 bedroom terraced house for sale in Old Oak Street, Didsbury Village, M20 — £345,000 • 2 bed • 1 bath • 695 ft²
2 bedroom terraced house for sale in Old Oak Street, Didsbury Village, M20 — £345,000 • 2 bed • 1 bath • 695 ft²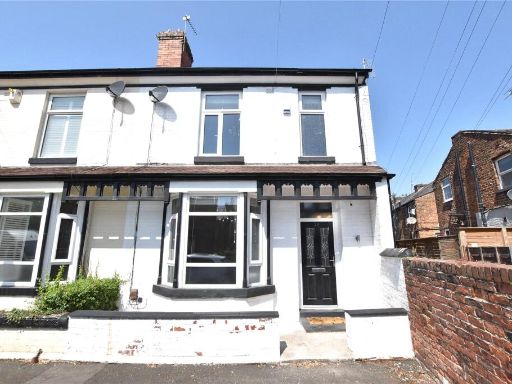 3 bedroom end of terrace house for sale in Arley Avenue, West Didsbury, M20 — £570,000 • 3 bed • 2 bath • 1488 ft²
3 bedroom end of terrace house for sale in Arley Avenue, West Didsbury, M20 — £570,000 • 3 bed • 2 bath • 1488 ft²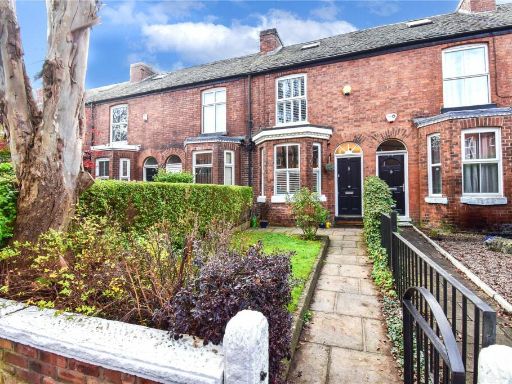 3 bedroom terraced house for sale in Orchard Street, West Didsbury, M20 — £500,000 • 3 bed • 1 bath • 1257 ft²
3 bedroom terraced house for sale in Orchard Street, West Didsbury, M20 — £500,000 • 3 bed • 1 bath • 1257 ft²