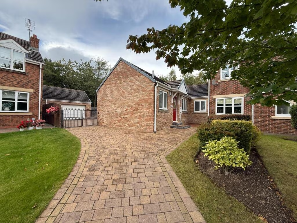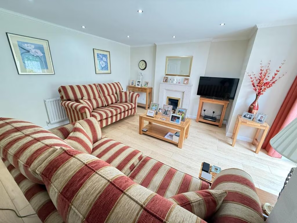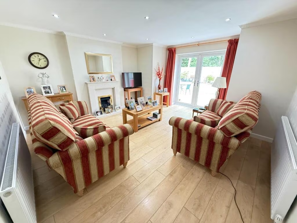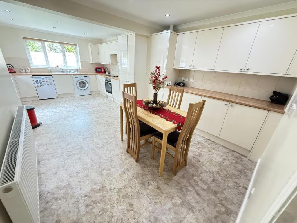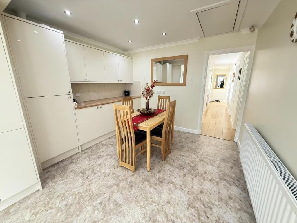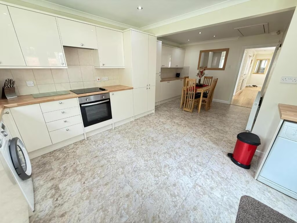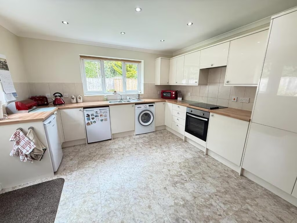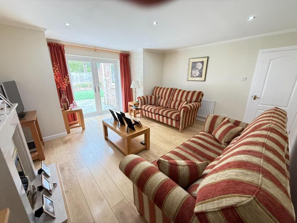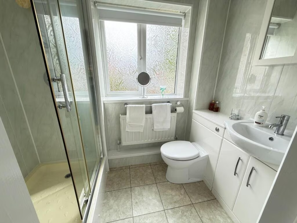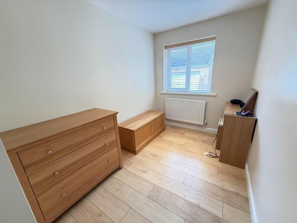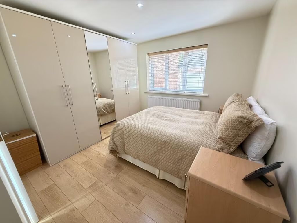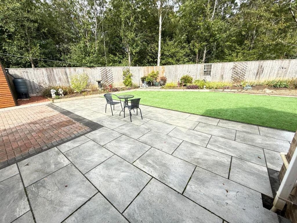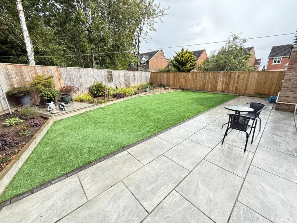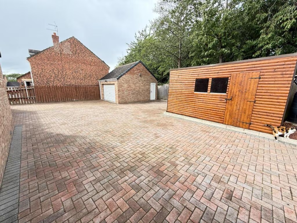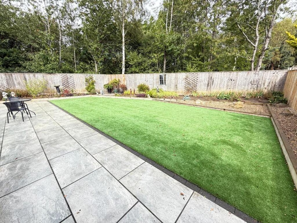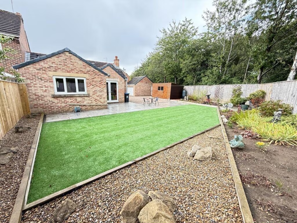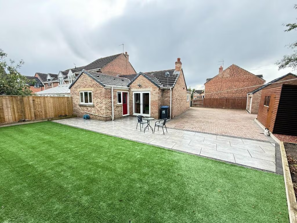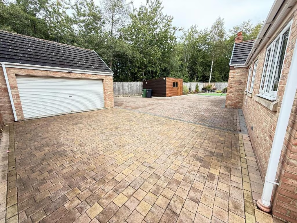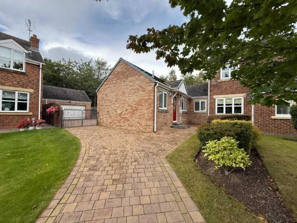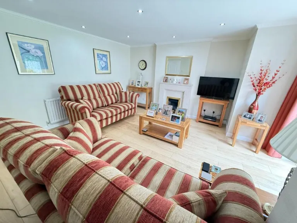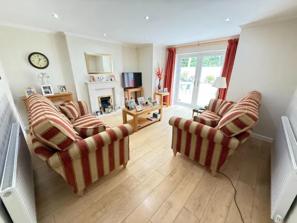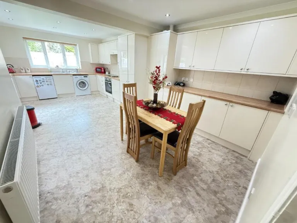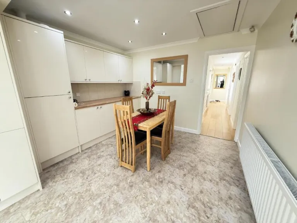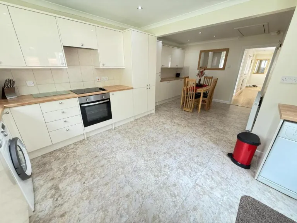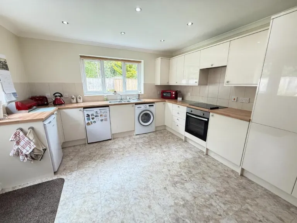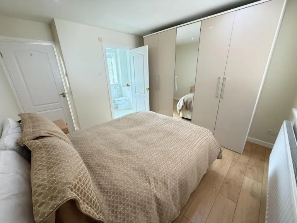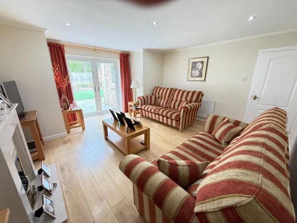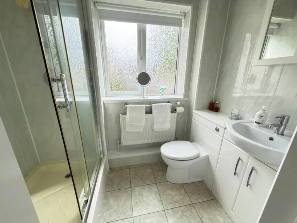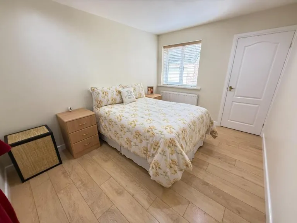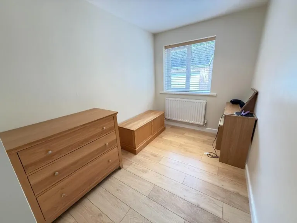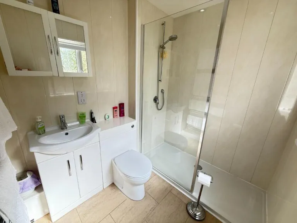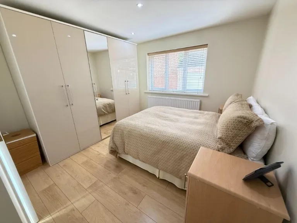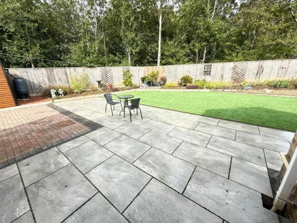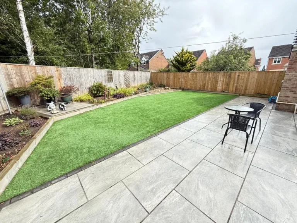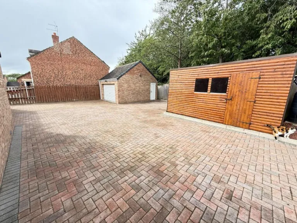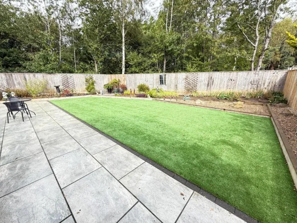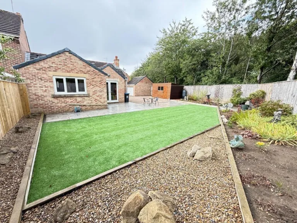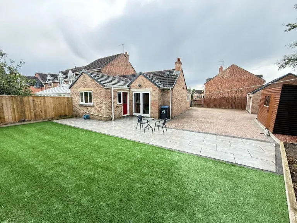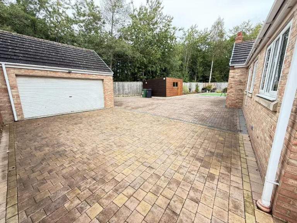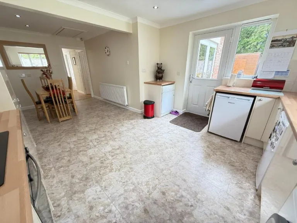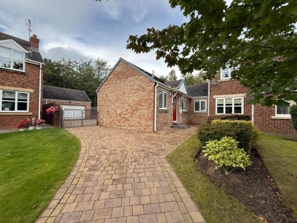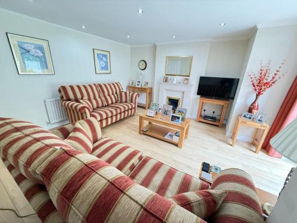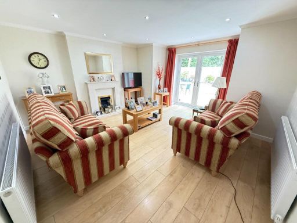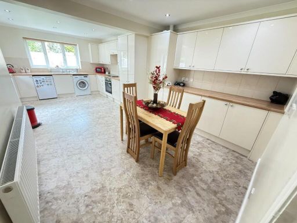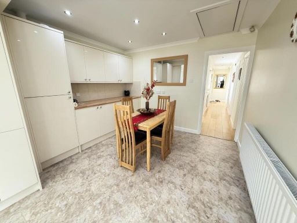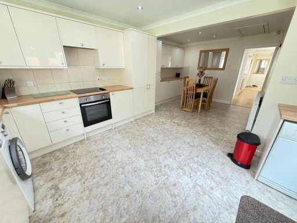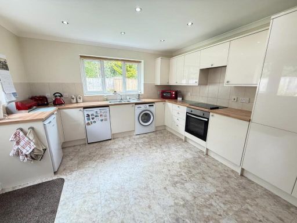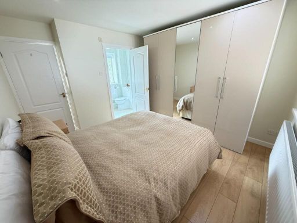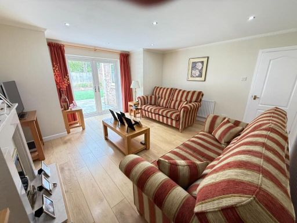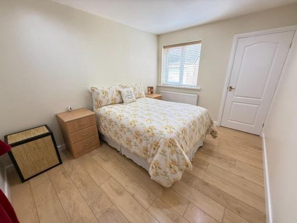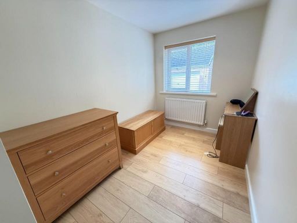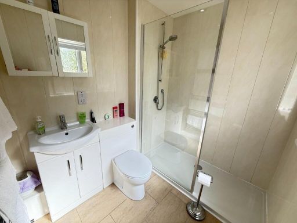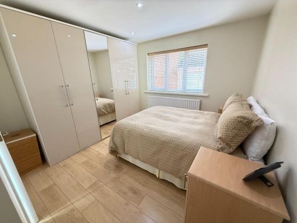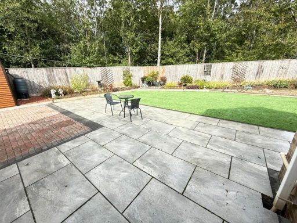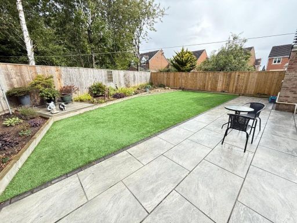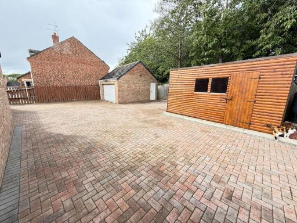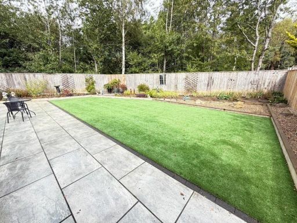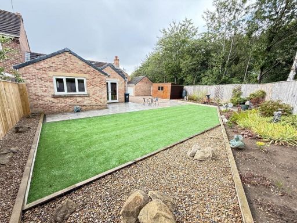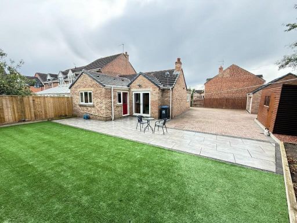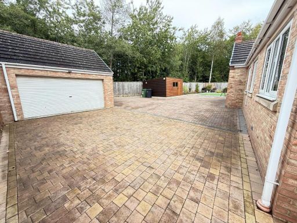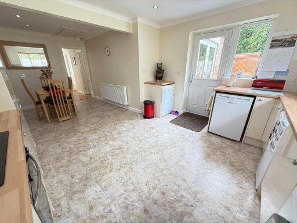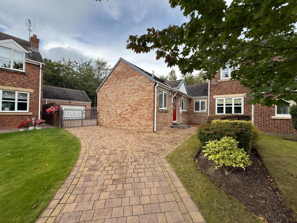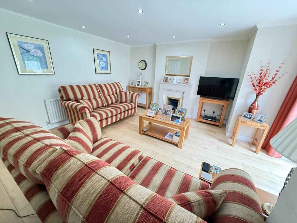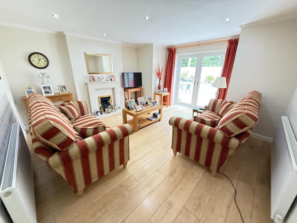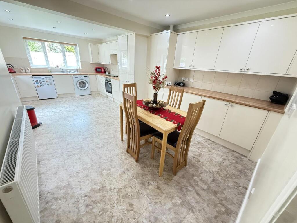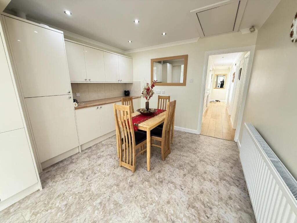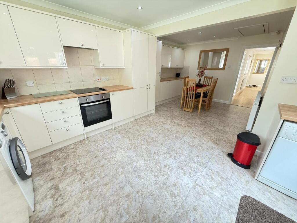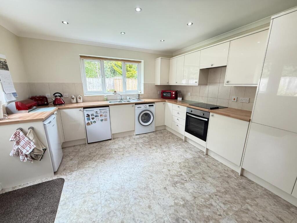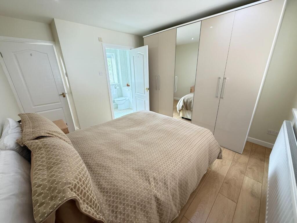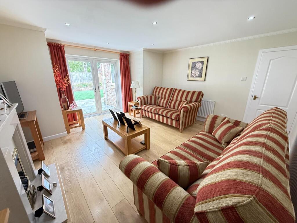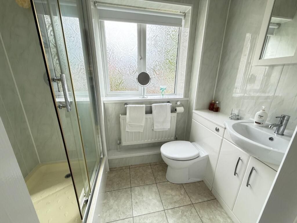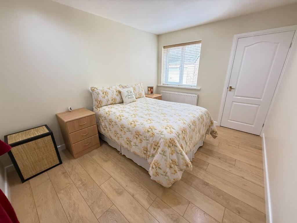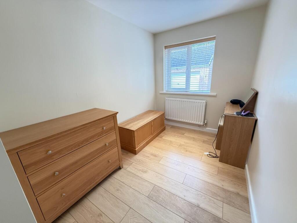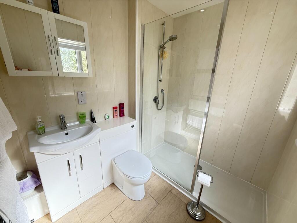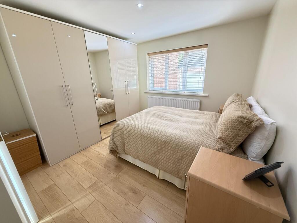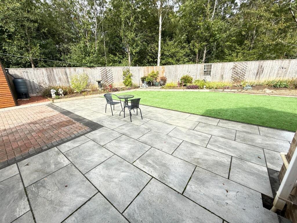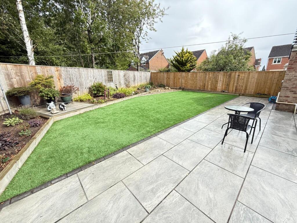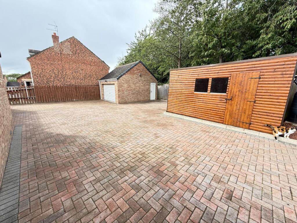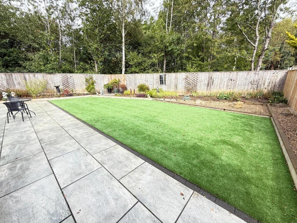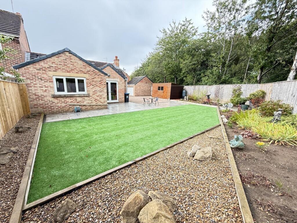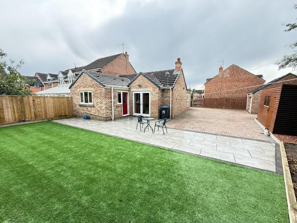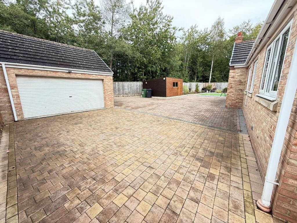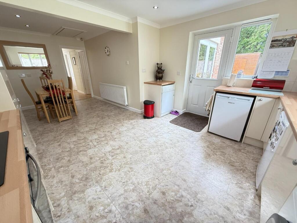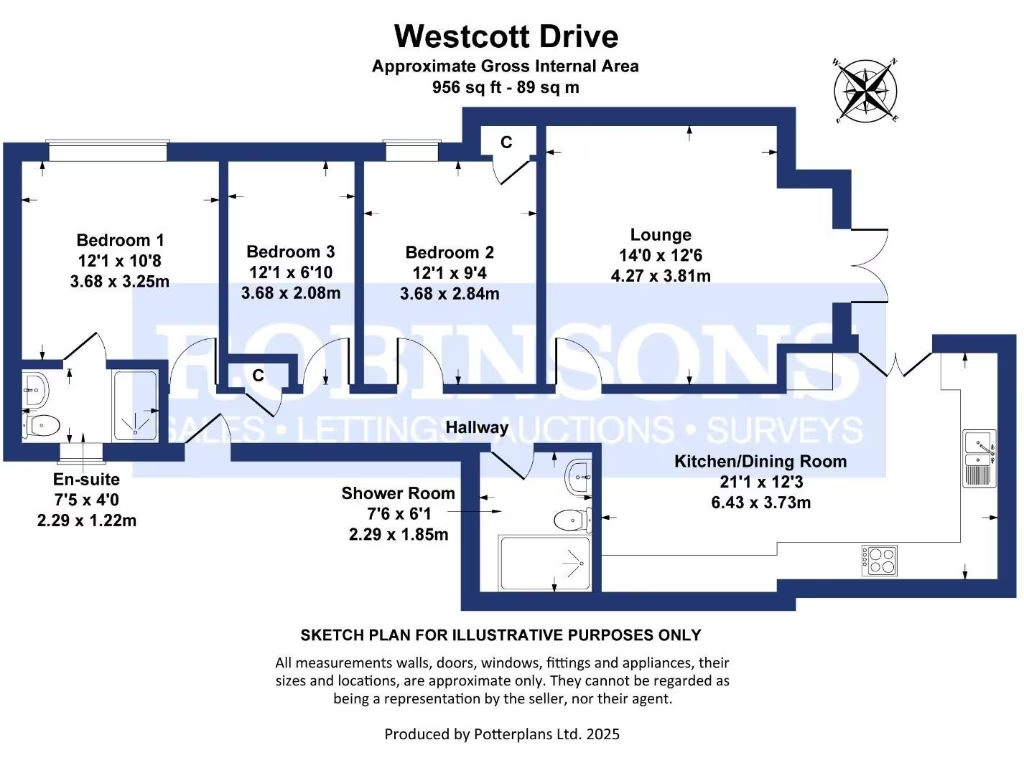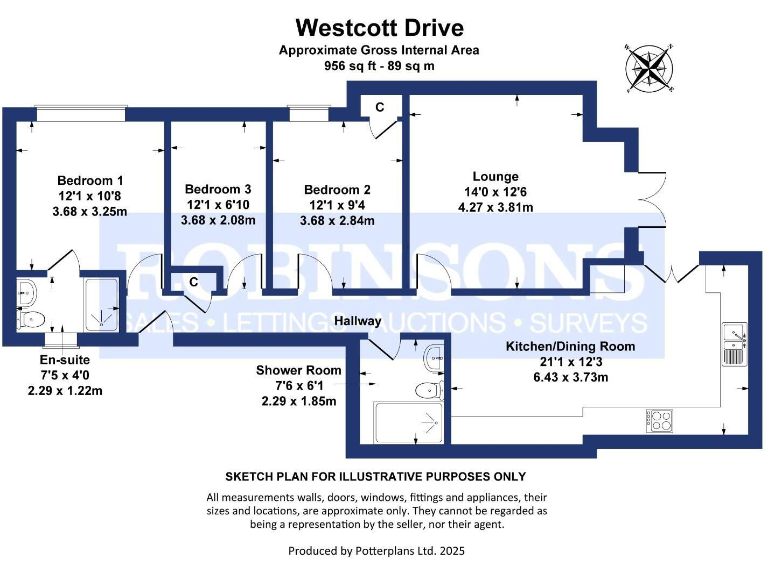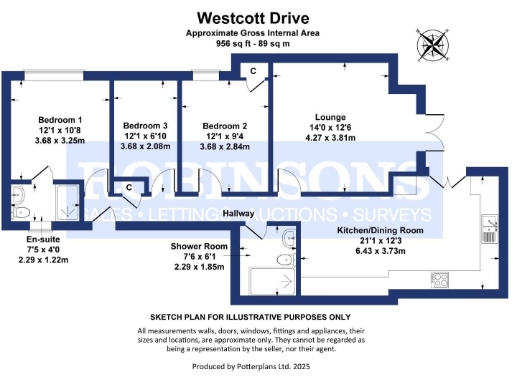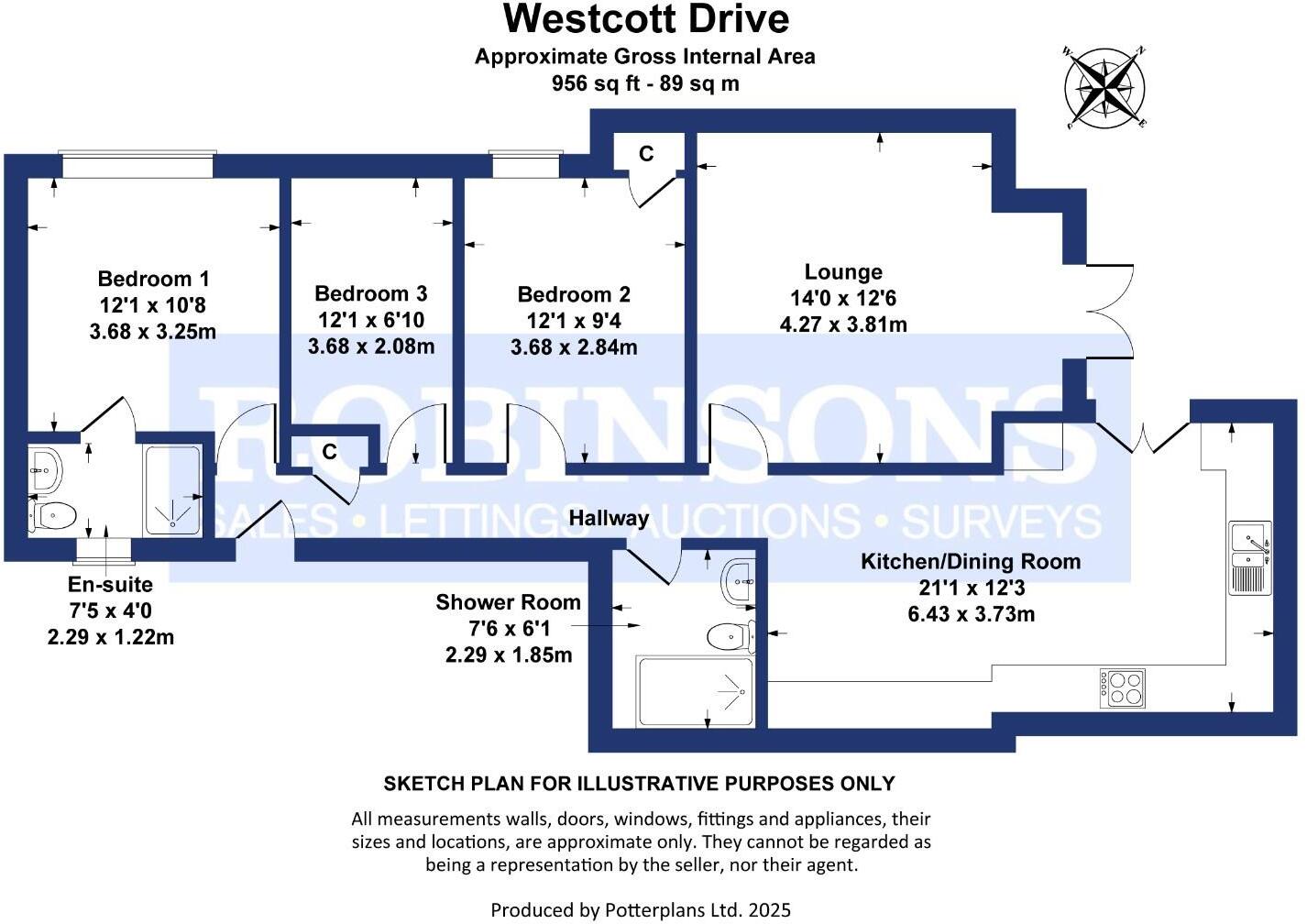Summary - 25 WESTCOTT DRIVE AUCKLAND PARK BISHOP AUCKLAND DL14 8SG
3 bed 2 bath Semi-Detached Bungalow
Low-maintenance plot with private woodland outlook for downsizers or small families.
Three bedrooms with master en suite shower (single-storey convenience)
This well-presented three-bedroom semi-detached bungalow sits on a generous corner plot in Westcott Drive, Auckland Park. The single-storey layout and low-maintenance gardens make it an attractive option for downsizers or small families seeking a comfortable, adaptable home with private outdoor space and ample off-street parking.
Internally the accommodation is practical and modern: a spacious lounge, a large kitchen/diner with recent fitted units and integrated appliances, and a master bedroom with en suite shower. The property benefits from UPVC double glazing and gas central heating, giving straightforward, year-round comfort. The detached double garage and wide paved driveway increase practical appeal for households with multiple vehicles or hobbies that need storage.
The rear garden backs onto a tree belt, providing good privacy and a pleasant outlook. Broadband and mobile signals are strong in the area, and the bungalow sits freehold, simplifying ownership. While the internal footprint is average (around 956 sq ft), the external plot feels larger than typical for the house type because of the driveway and garden.
Read plainly: the property is in a town-fringe area recorded as relatively deprived, and council tax is Band D (approx. £2,551). Energy performance is not yet confirmed. For buyers prioritising move-in-ready accommodation, single-storey convenience and secure private outdoor space, this home offers genuine value with modest running considerations.
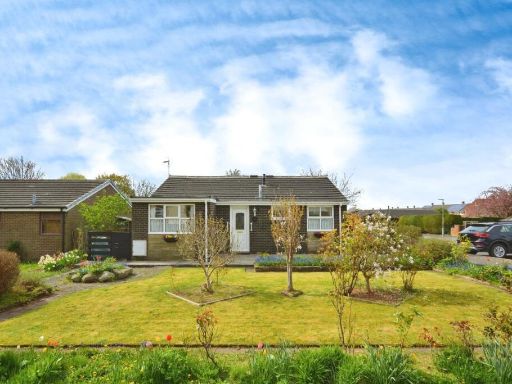 3 bedroom detached bungalow for sale in Eskdale Gardens, Shildon, DL4 — £190,000 • 3 bed • 1 bath • 926 ft²
3 bedroom detached bungalow for sale in Eskdale Gardens, Shildon, DL4 — £190,000 • 3 bed • 1 bath • 926 ft²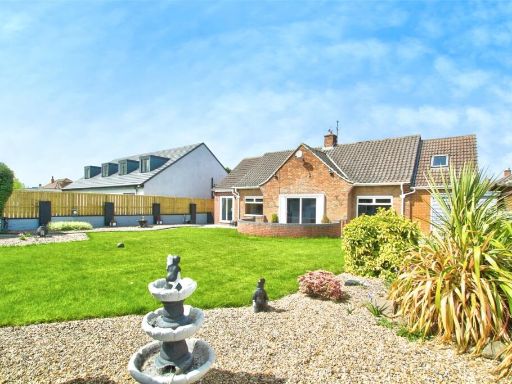 3 bedroom bungalow for sale in Brooklands, Bishop Auckland, County Durham, DL14 — £250,000 • 3 bed • 2 bath • 1397 ft²
3 bedroom bungalow for sale in Brooklands, Bishop Auckland, County Durham, DL14 — £250,000 • 3 bed • 2 bath • 1397 ft²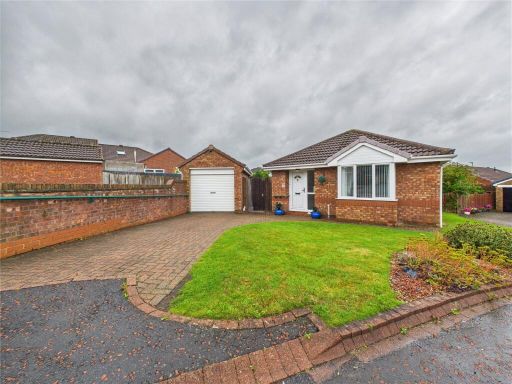 2 bedroom bungalow for sale in Brinkburn Close, Bishop Auckland, Durham, DL14 — £190,000 • 2 bed • 1 bath • 762 ft²
2 bedroom bungalow for sale in Brinkburn Close, Bishop Auckland, Durham, DL14 — £190,000 • 2 bed • 1 bath • 762 ft²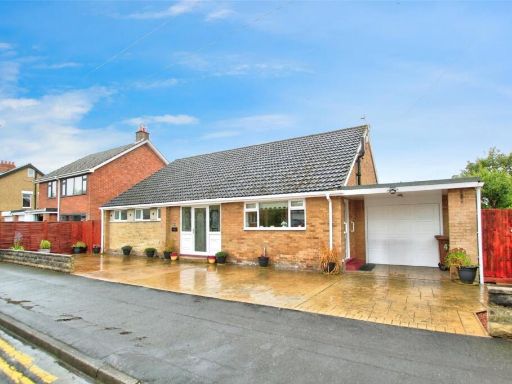 3 bedroom bungalow for sale in Westfield Road, Bishop Auckland, County Durham, DL14 — £330,000 • 3 bed • 1 bath • 1397 ft²
3 bedroom bungalow for sale in Westfield Road, Bishop Auckland, County Durham, DL14 — £330,000 • 3 bed • 1 bath • 1397 ft²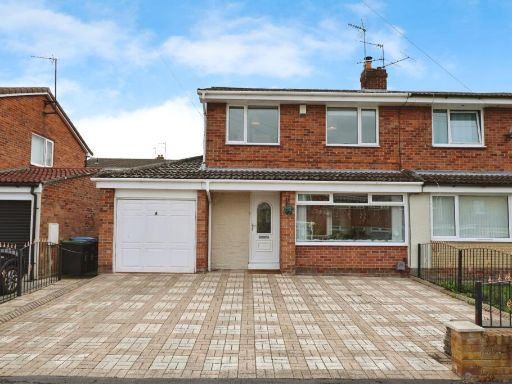 3 bedroom house for sale in Derwent Avenue, West Auckland, Bishop Auckland, DL14 — £180,000 • 3 bed • 1 bath • 851 ft²
3 bedroom house for sale in Derwent Avenue, West Auckland, Bishop Auckland, DL14 — £180,000 • 3 bed • 1 bath • 851 ft²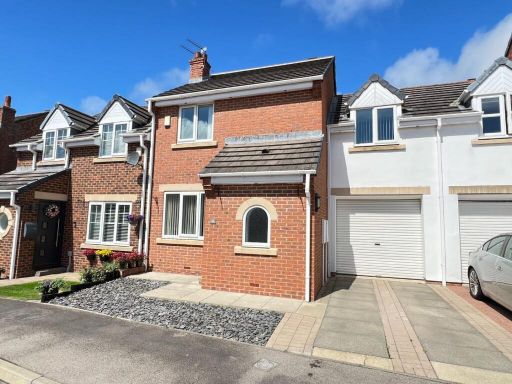 3 bedroom terraced house for sale in Farnham Close, Auckland Park, DL14 — £160,000 • 3 bed • 2 bath • 1195 ft²
3 bedroom terraced house for sale in Farnham Close, Auckland Park, DL14 — £160,000 • 3 bed • 2 bath • 1195 ft²