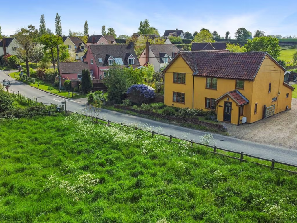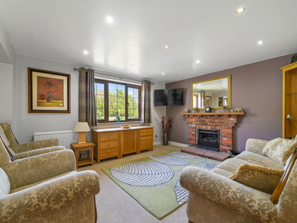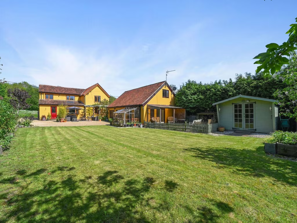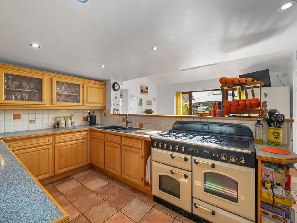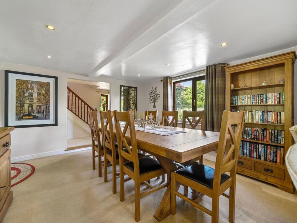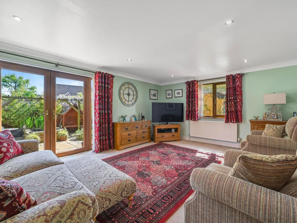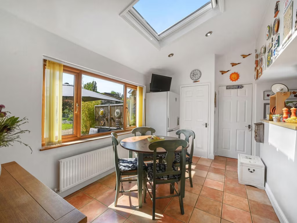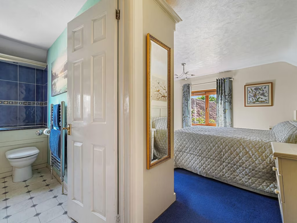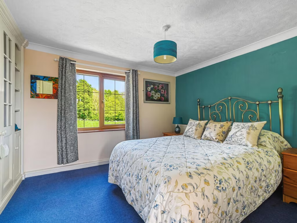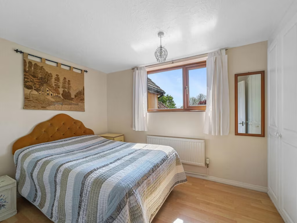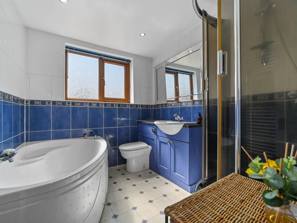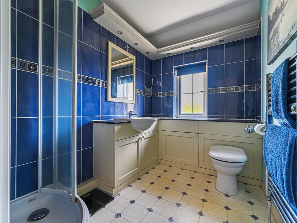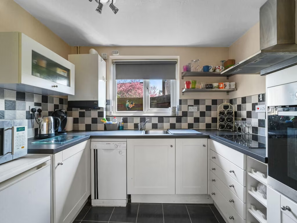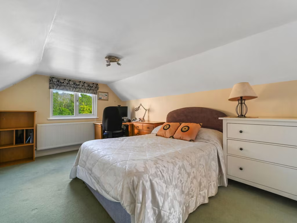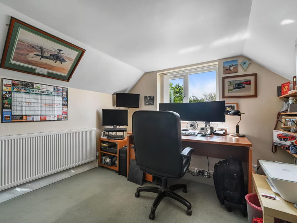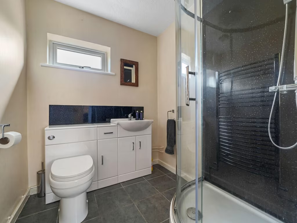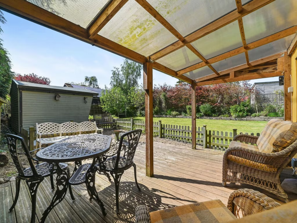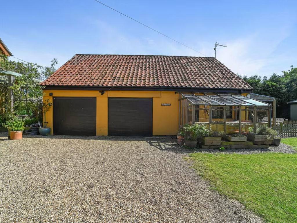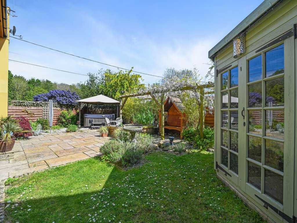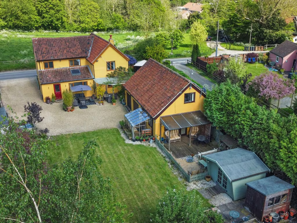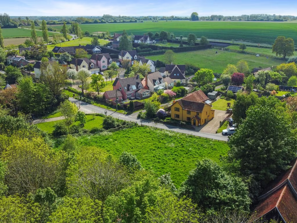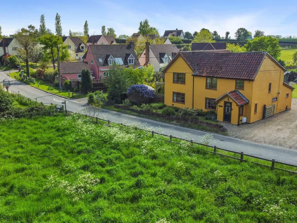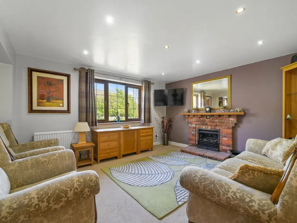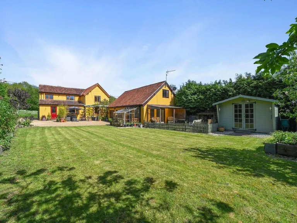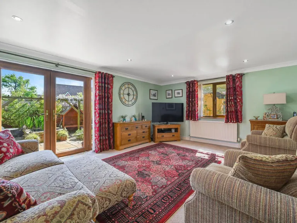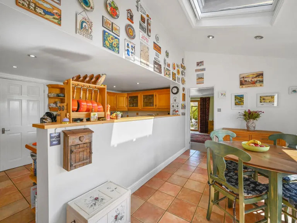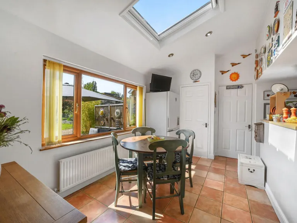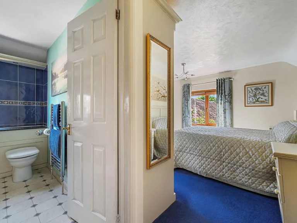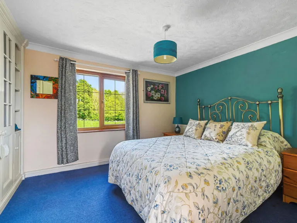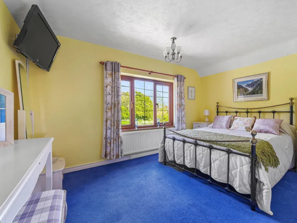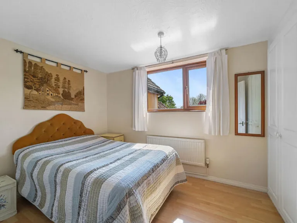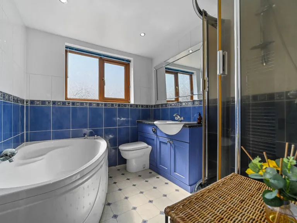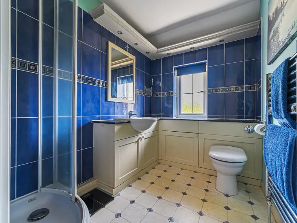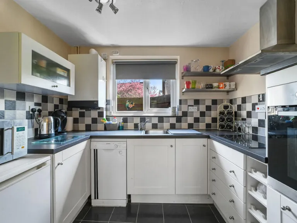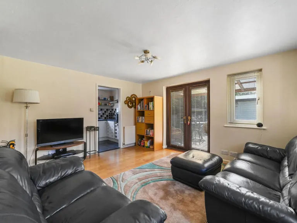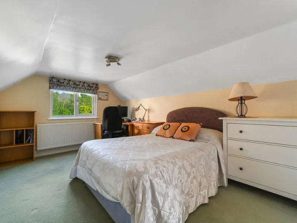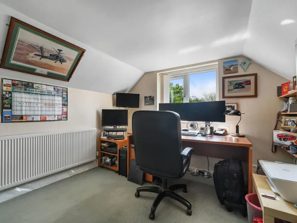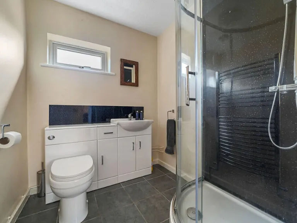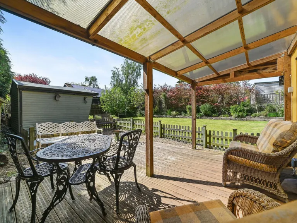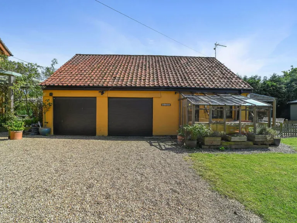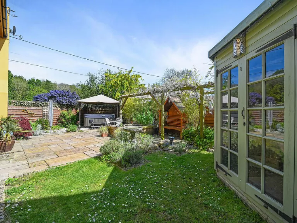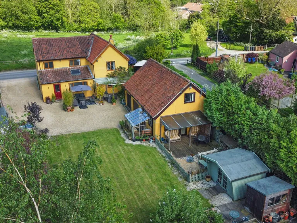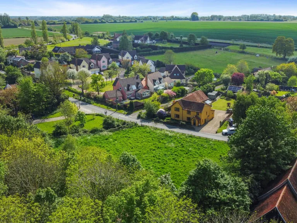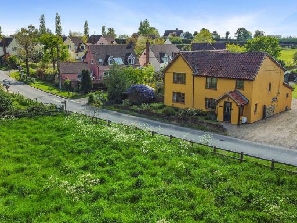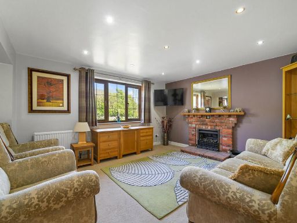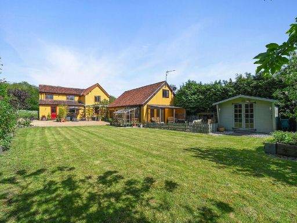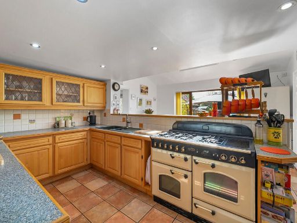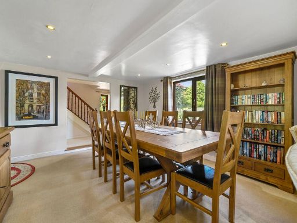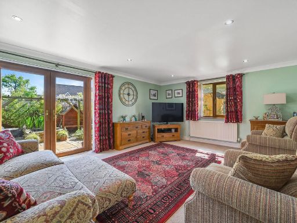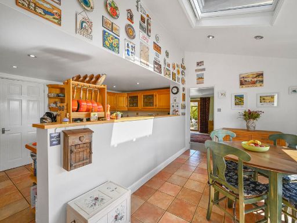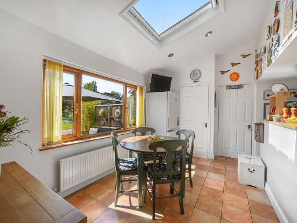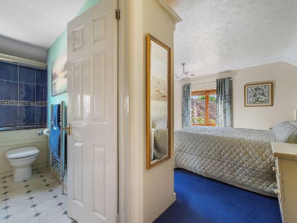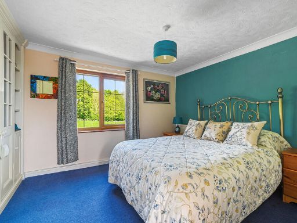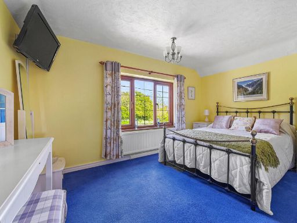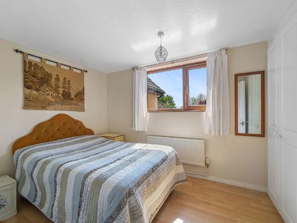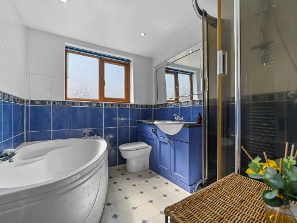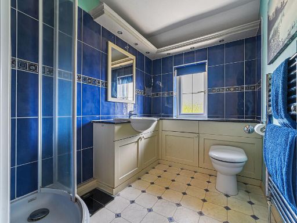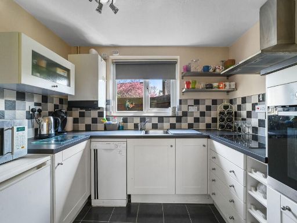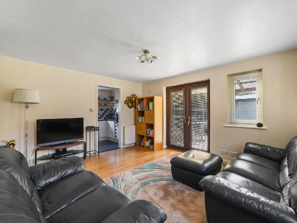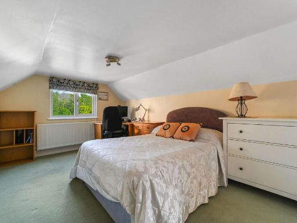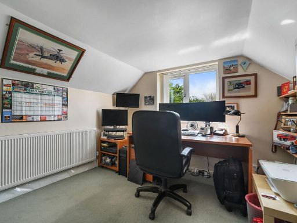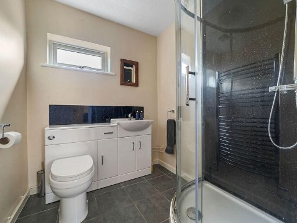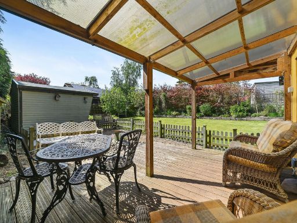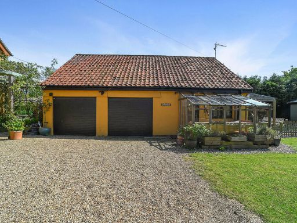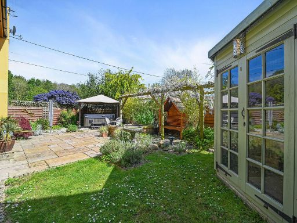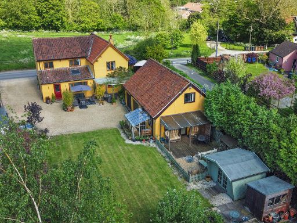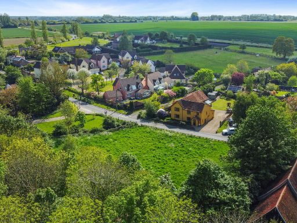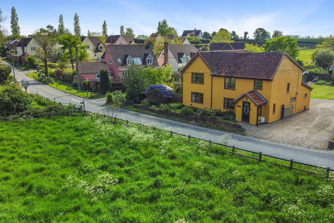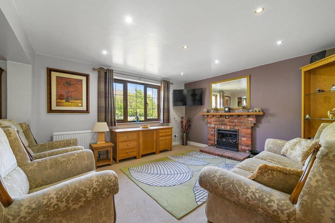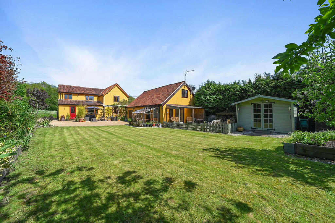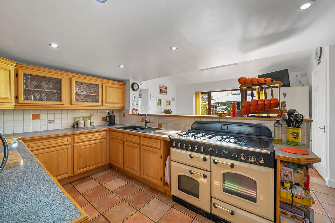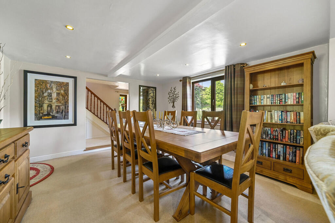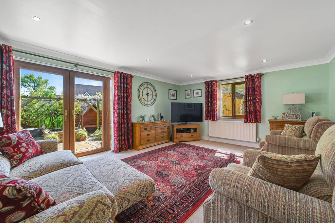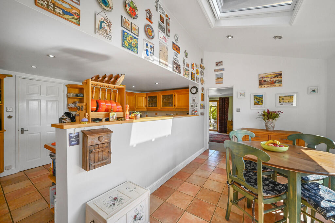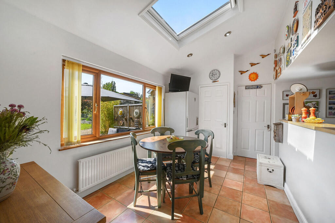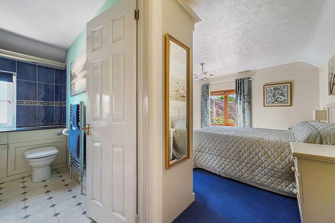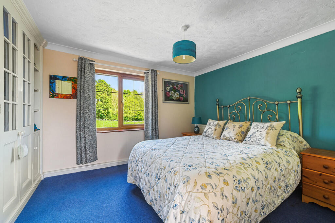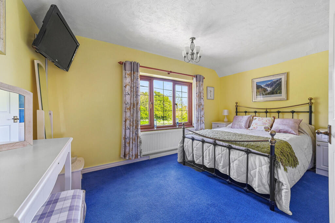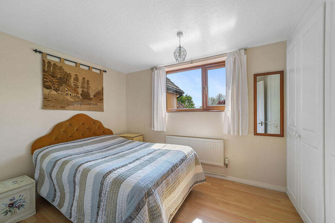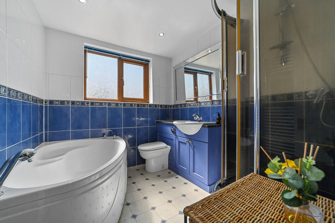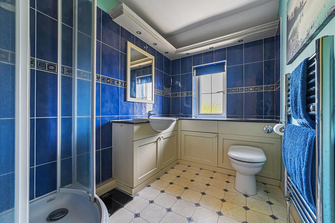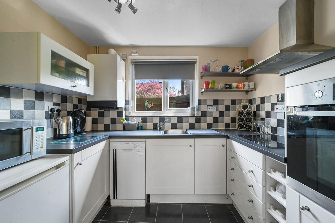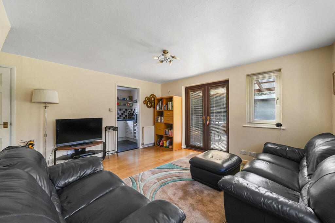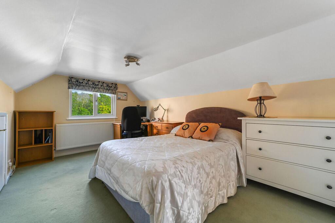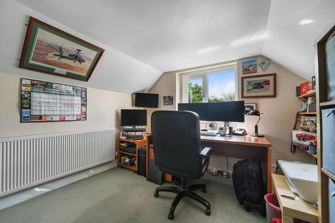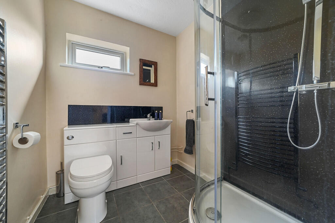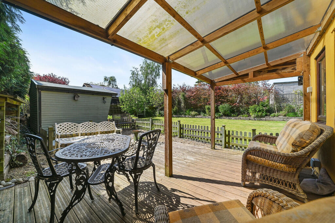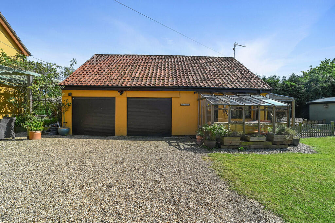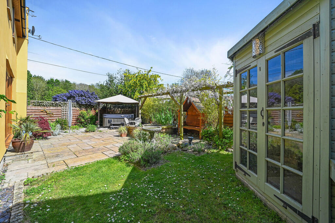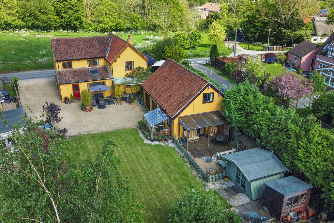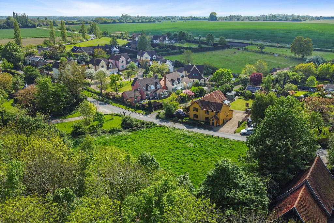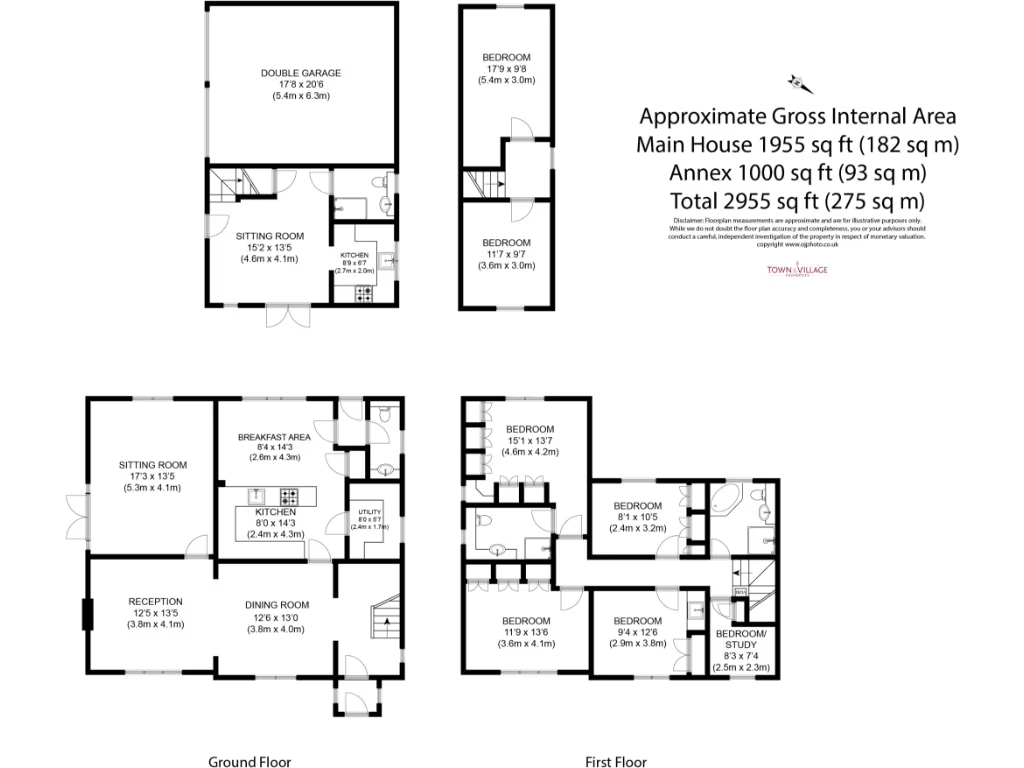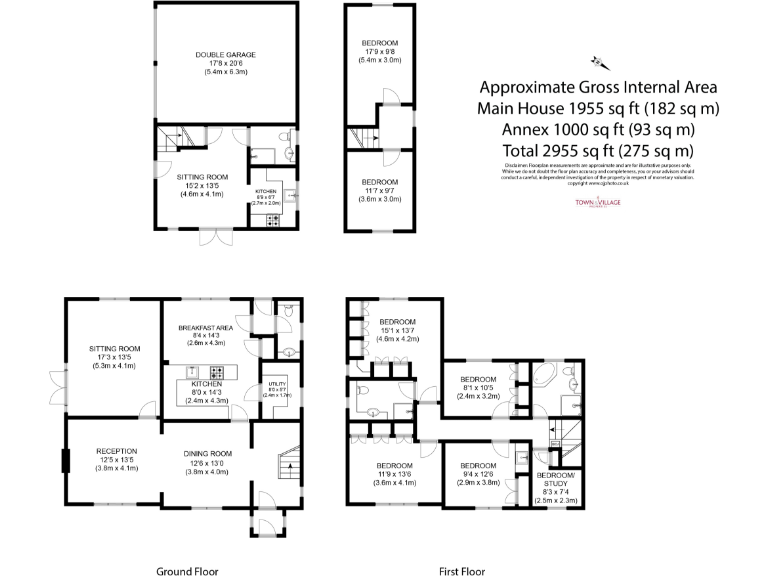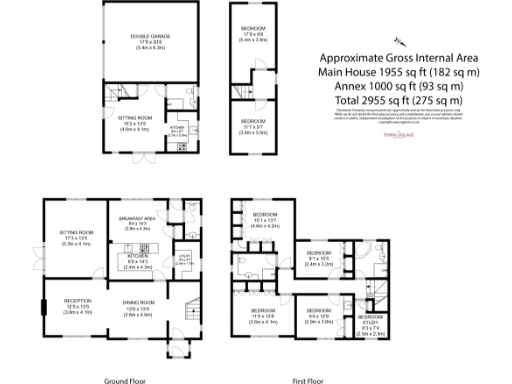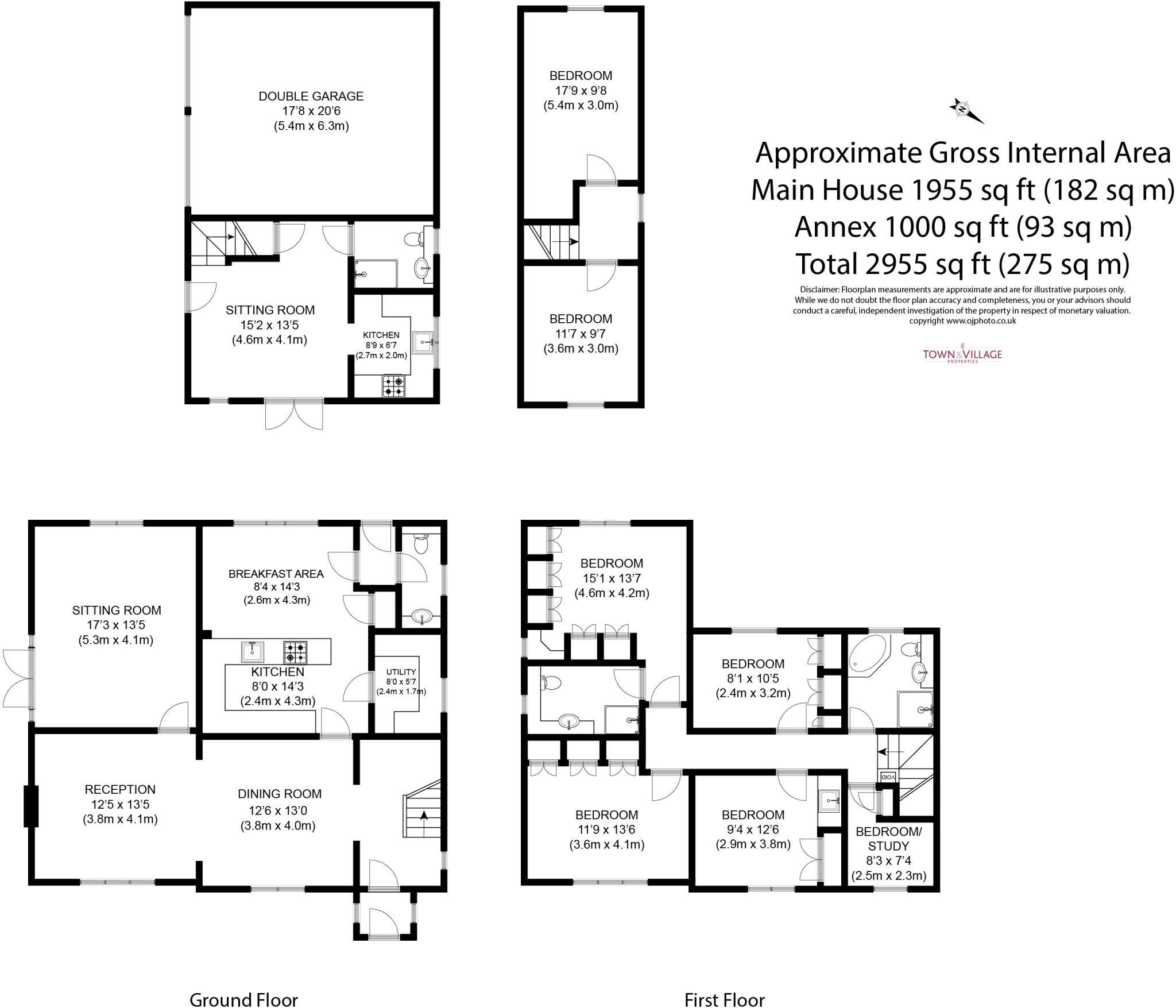Summary - LABURNUMS THE STREET GREAT BRICETT IPSWICH IP7 7DH
7 bed 3 bath Detached
Large family house with annexe, garage and generous south‑west garden in Great Bricett.
Seven bedrooms including separate two-bed annexe above double garage
Set well back from the lane in the attractive village of Great Bricett, this spacious seven-bedroom detached house offers flexible family living across roughly 3,000 sq ft. The main house provides five bedrooms including a generous master suite, multiple reception rooms that flow naturally for everyday life, and a south-west facing garden that enjoys good sunlight. Solar panels and gas-fired heating help with running costs, and the plot includes a detached double garage and extensive parking accessed via a private gravel drive.
A self-contained two-bedroom annexe above the garage gives genuine versatility — ideal for multi-generational living or as an income stream subject to any necessary consents. The annexe has its own kitchen, shower room and private decking, and is arranged to provide privacy from the main house. The formal gardens are largely lawned with established borders, a terrace, summerhouse, pond and vegetable area, offering a peaceful rural outlook.
Buyers should note a few practical points: the property uses private drainage (Klargester) rather than mains sewer, broadband speeds are average for the area, and the main house is Council Tax Band E (annexe Band A). The annexe’s use as a holiday let would require appropriate permissions; purchasers should verify any change-of-use or rental rules. Overall the house is well presented and ready for immediate occupation, with scope for further personalisation if desired.
This home will suit families seeking space and privacy in a very low-crime, village setting with good local schools and convenient access to Needham Market and Ipswich. It combines countryside character with modern comforts and a sizeable plot that benefits outdoor family life and potential ancillary income.
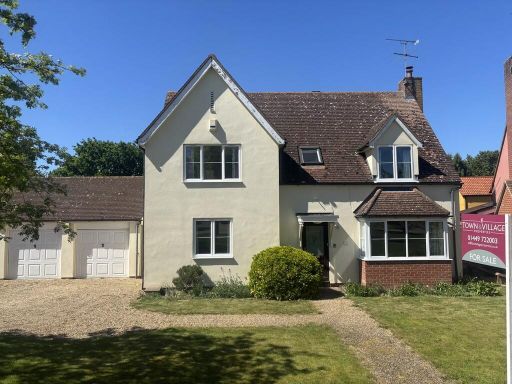 4 bedroom detached house for sale in Great Bricett, Ipswich, Suffolk, IP7 — £475,000 • 4 bed • 2 bath • 2051 ft²
4 bedroom detached house for sale in Great Bricett, Ipswich, Suffolk, IP7 — £475,000 • 4 bed • 2 bath • 2051 ft²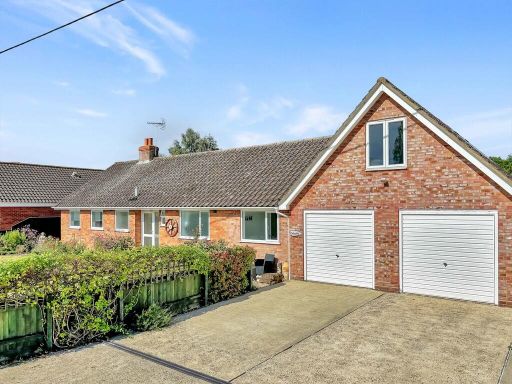 4 bedroom detached bungalow for sale in Mill Lane, Great Bricett, IP7 — £425,000 • 4 bed • 2 bath • 1937 ft²
4 bedroom detached bungalow for sale in Mill Lane, Great Bricett, IP7 — £425,000 • 4 bed • 2 bath • 1937 ft²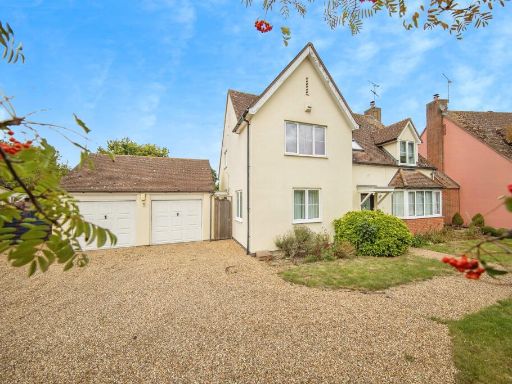 4 bedroom detached house for sale in Meadow Valley, Great Bricett, Ipswich, IP7 — £475,000 • 4 bed • 2 bath • 1356 ft²
4 bedroom detached house for sale in Meadow Valley, Great Bricett, Ipswich, IP7 — £475,000 • 4 bed • 2 bath • 1356 ft²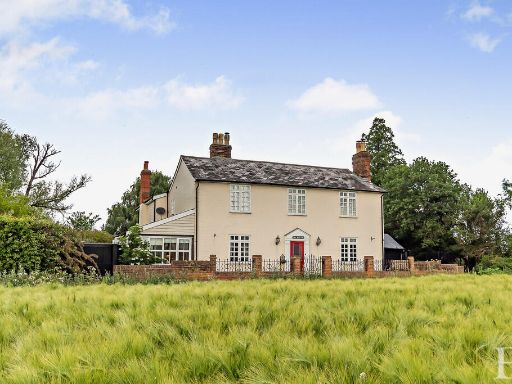 4 bedroom detached house for sale in Great Bricett, Ipswich, IP7 — £700,000 • 4 bed • 3 bath • 3071 ft²
4 bedroom detached house for sale in Great Bricett, Ipswich, IP7 — £700,000 • 4 bed • 3 bath • 3071 ft²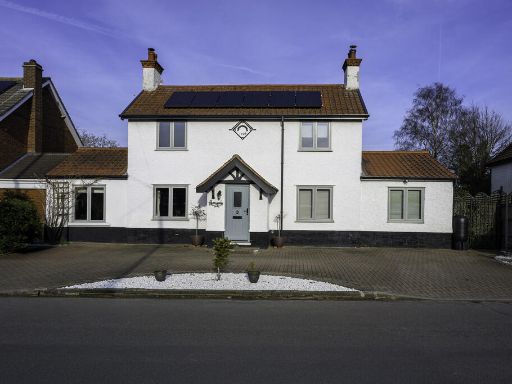 4 bedroom detached house for sale in Falkenham Road, Kirton, IP10 — £575,000 • 4 bed • 3 bath • 2249 ft²
4 bedroom detached house for sale in Falkenham Road, Kirton, IP10 — £575,000 • 4 bed • 3 bath • 2249 ft²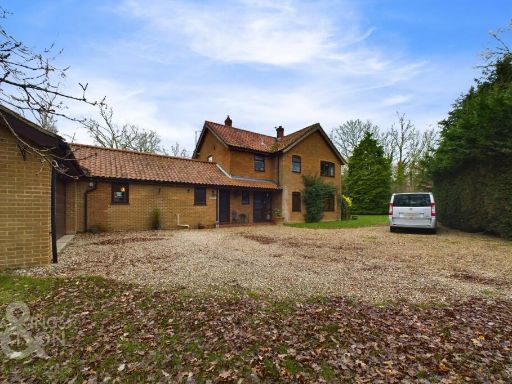 5 bedroom detached house for sale in Stuston Lane, Stuston, Diss, IP21 — £600,000 • 5 bed • 3 bath • 2562 ft²
5 bedroom detached house for sale in Stuston Lane, Stuston, Diss, IP21 — £600,000 • 5 bed • 3 bath • 2562 ft²