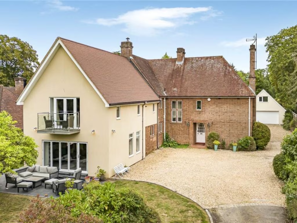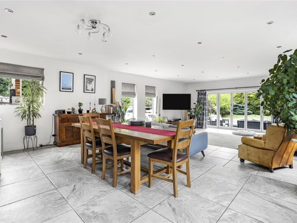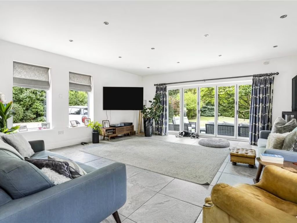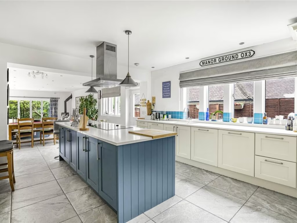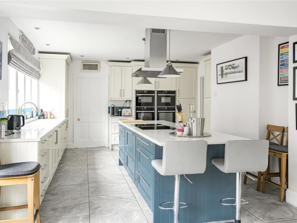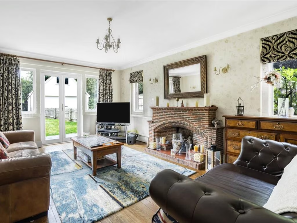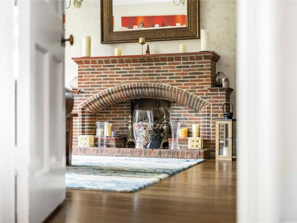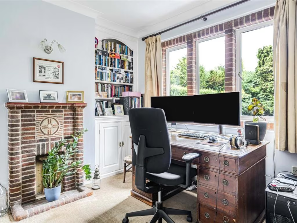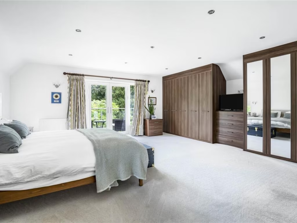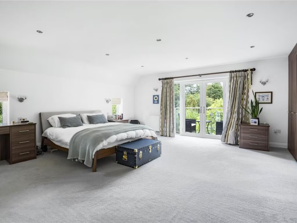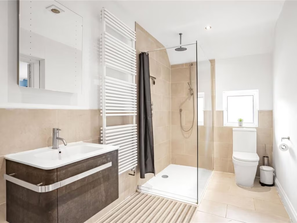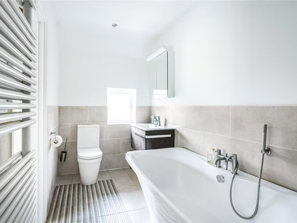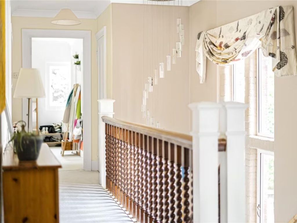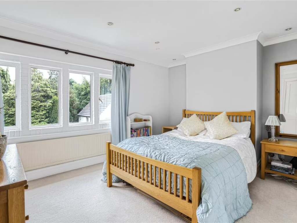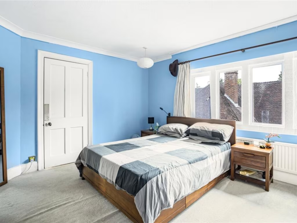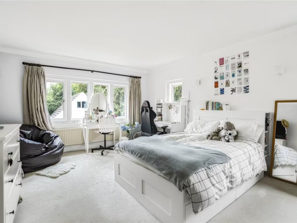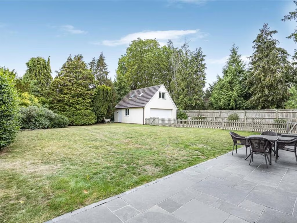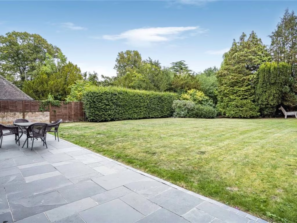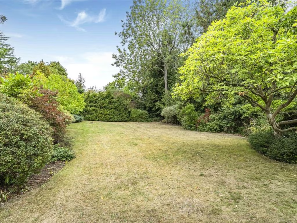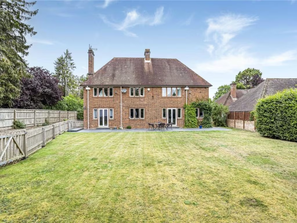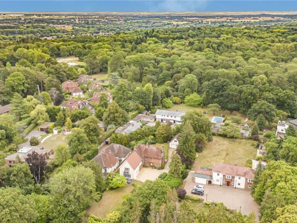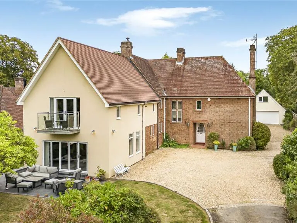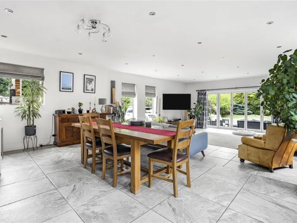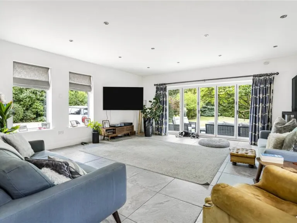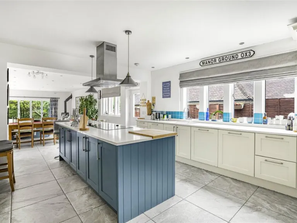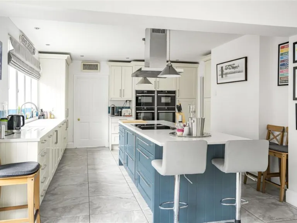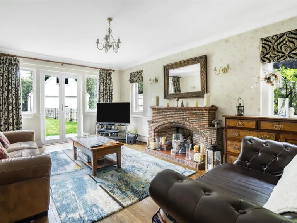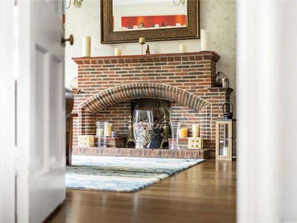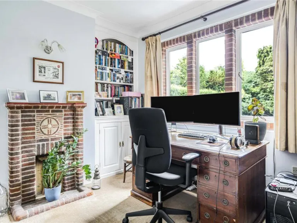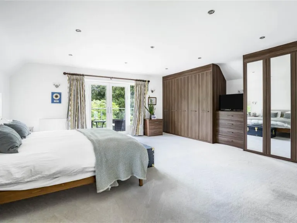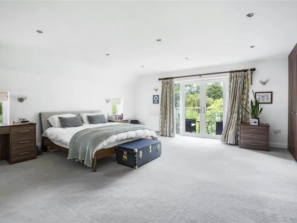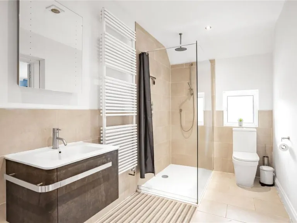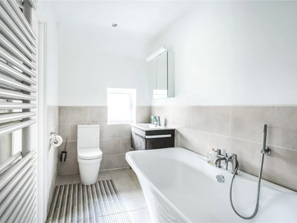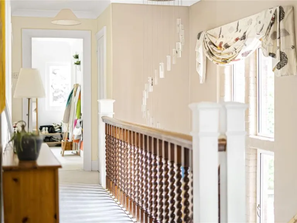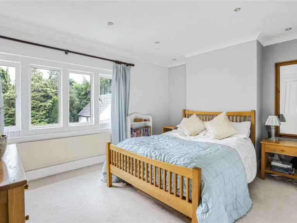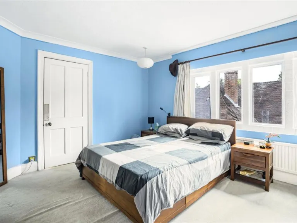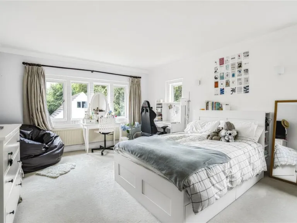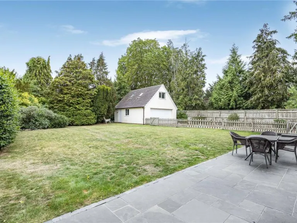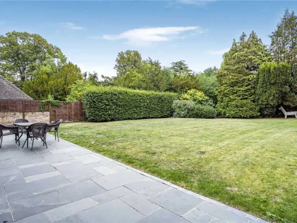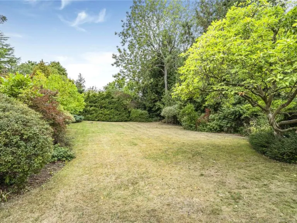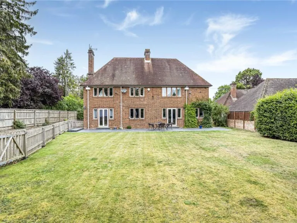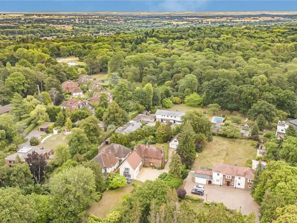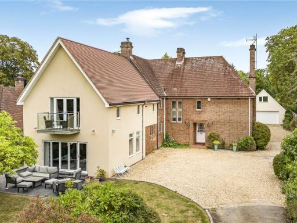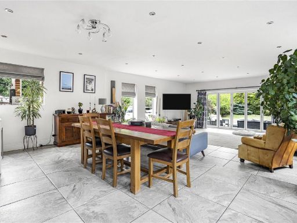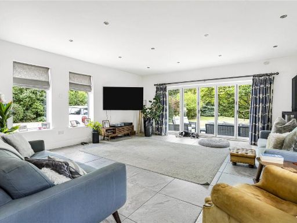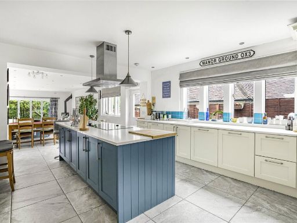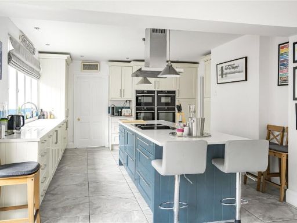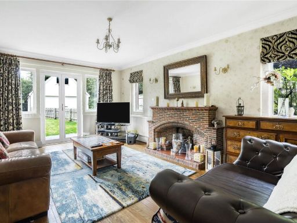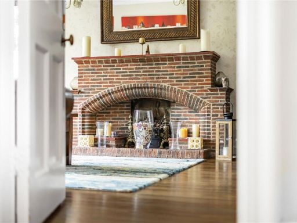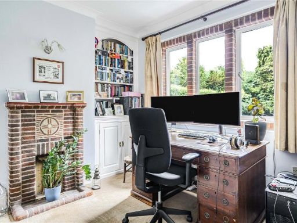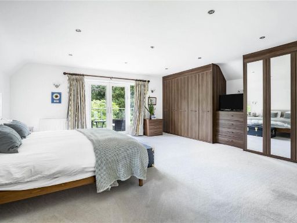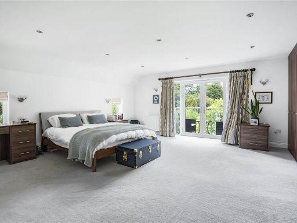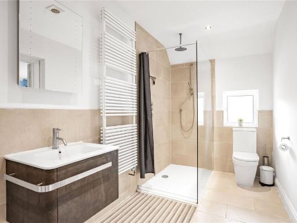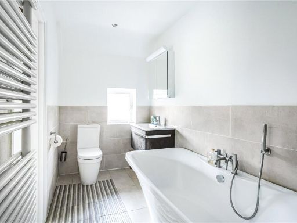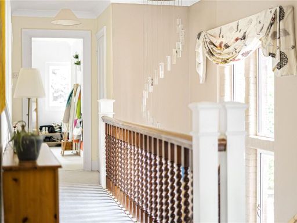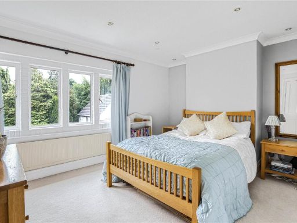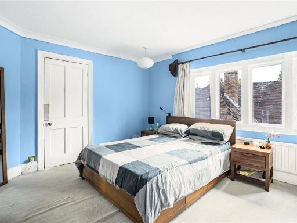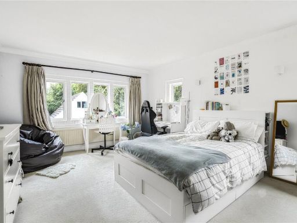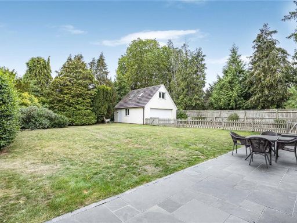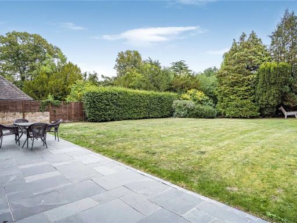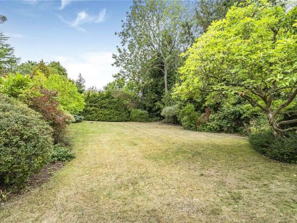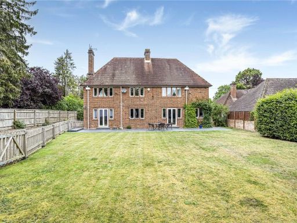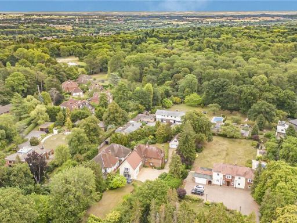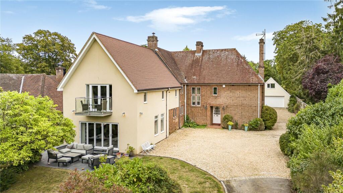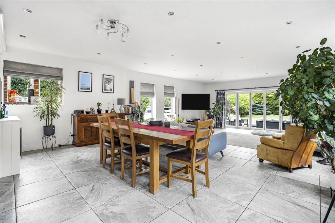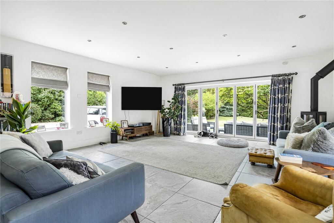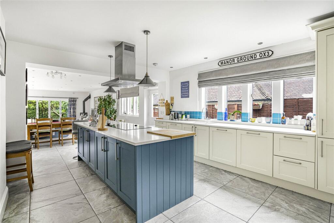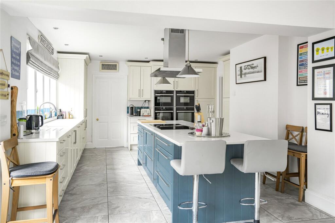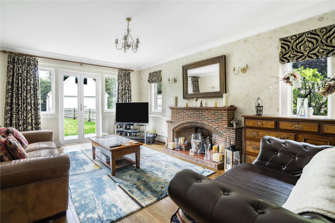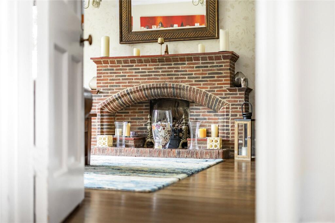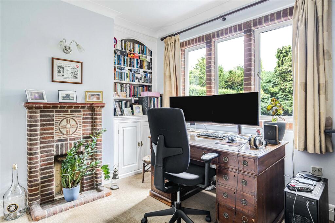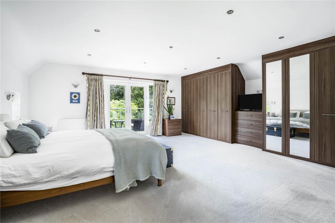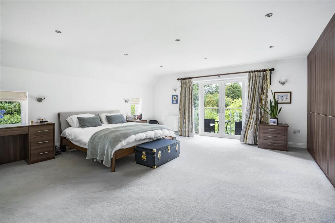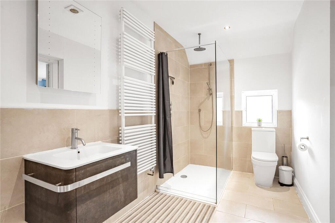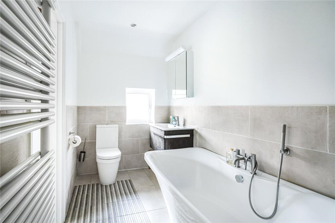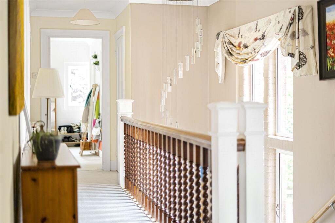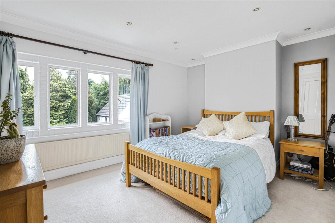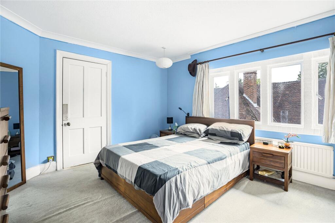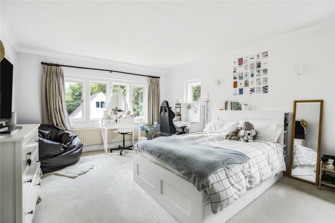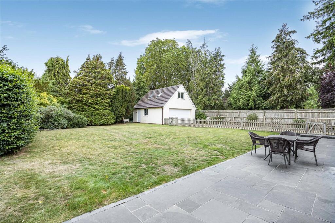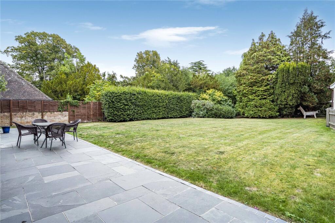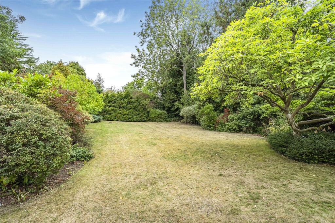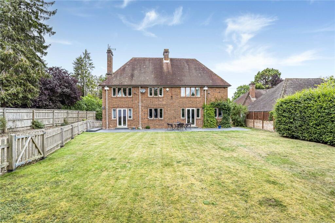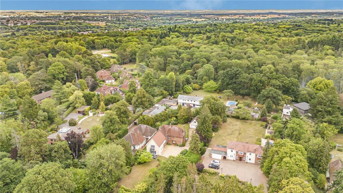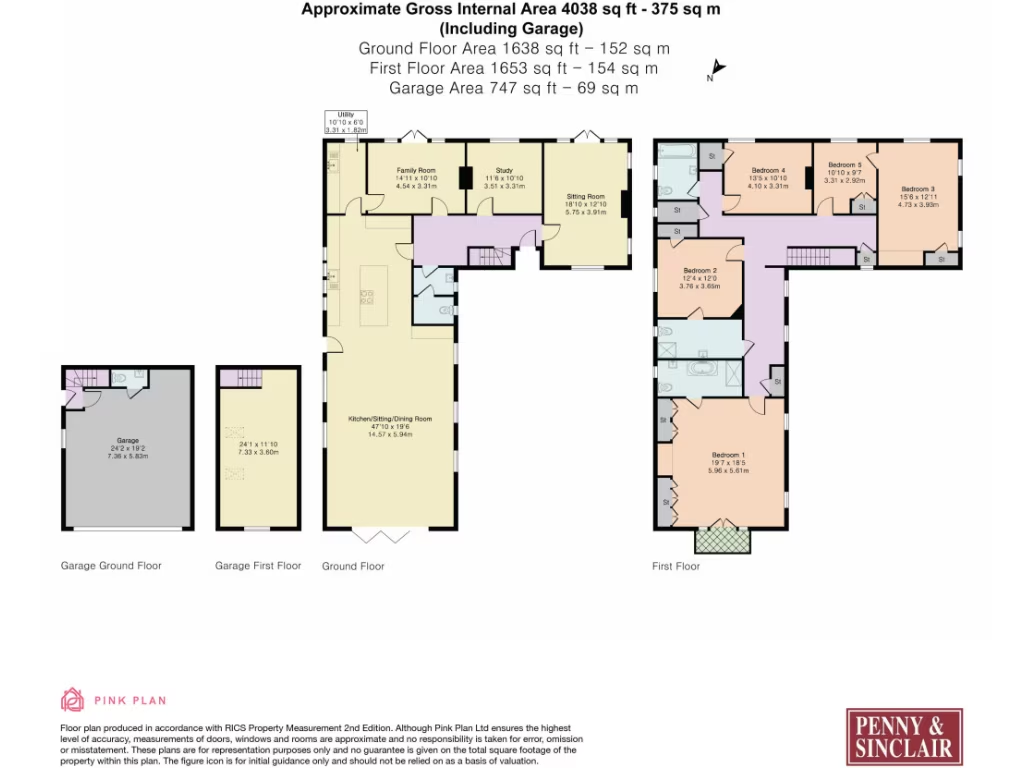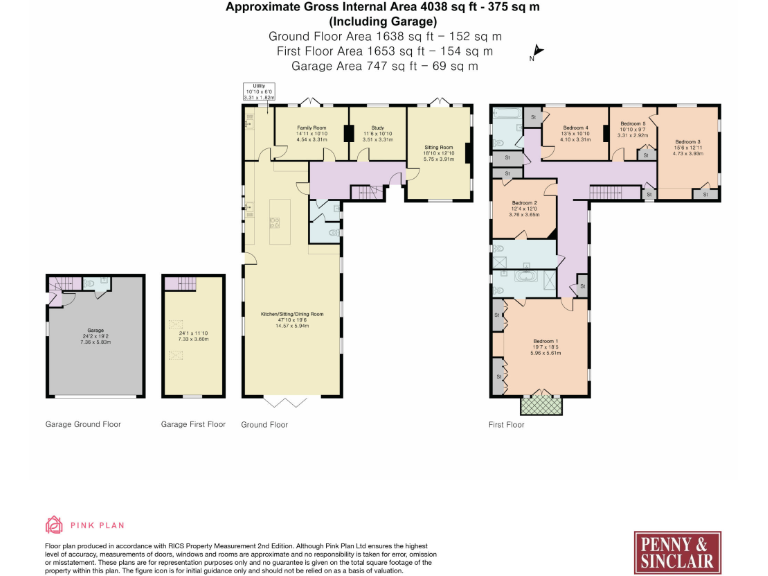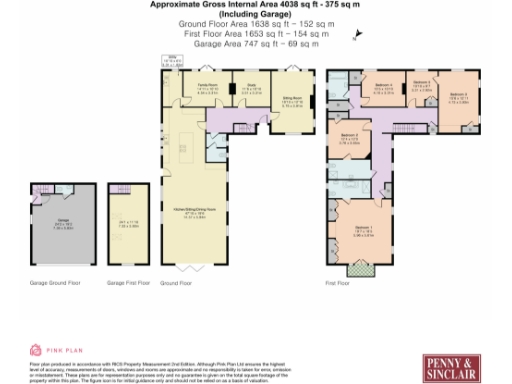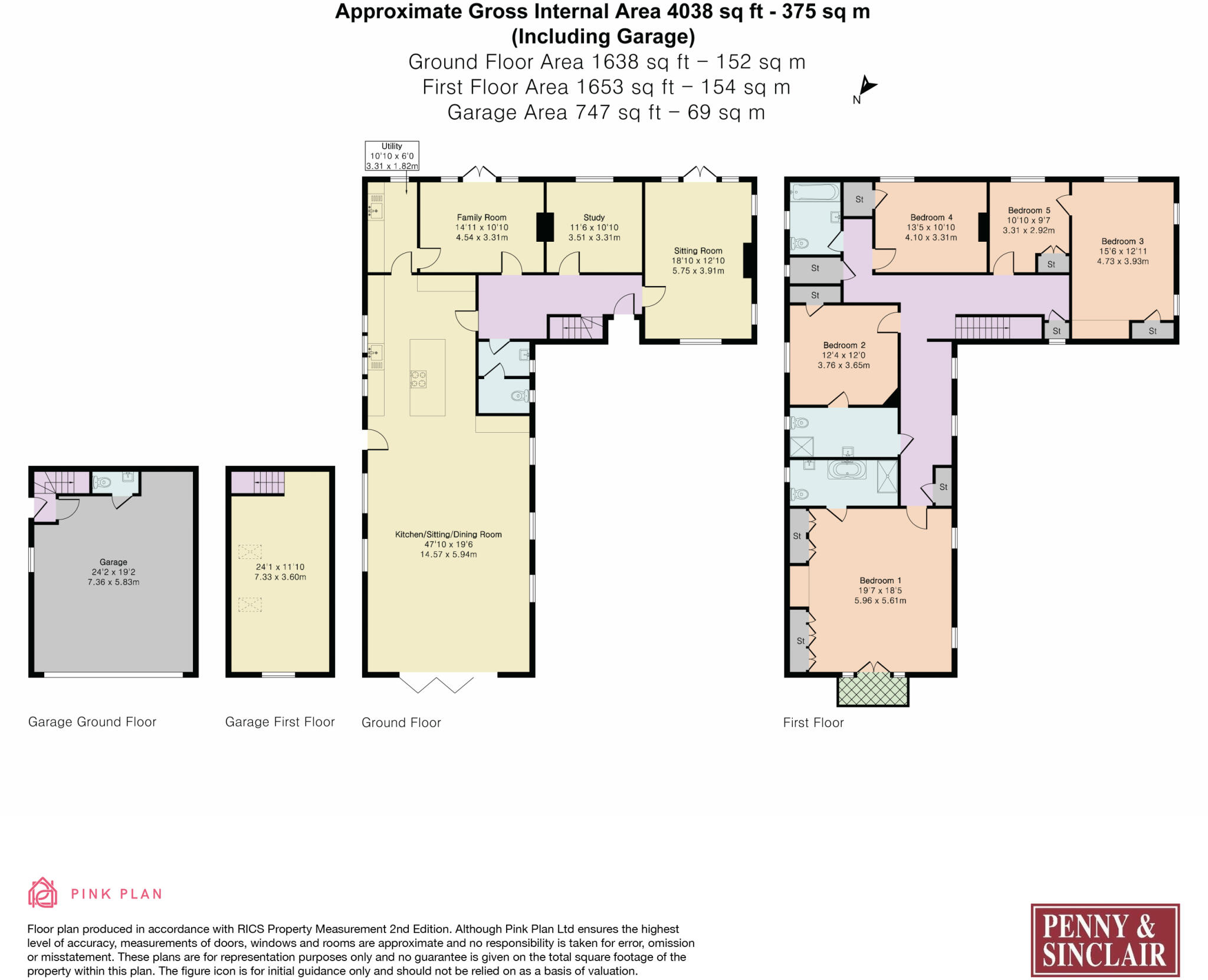Summary - MADHUBAN HINKSEY HILL OXFORD OX1 5BE
5 bed 3 bath Detached
Five-bedroom detached home with annexe, large plot and west-facing terrace.
Newly renovated and extended to a high standard
This substantial five-bedroom detached house on Hinksey Hill has been newly renovated and extended, combining contemporary finishes with retained period character. The remodel includes a two-storey extension creating a large open-plan kitchen, dining and living area that opens through full-height French doors onto a west-facing terrace and landscaped rear garden — ideal for family life and evening entertaining.
The principal suite is a standout: generous proportions, extensive built-in storage, an en-suite bathroom and a private balcony overlooking the front garden. The home also includes two further en-suites, multiple reception rooms, a study and practical utility space, providing flexible accommodation for families or home-working.
A substantial detached double garage has been fully converted into a two-storey annexe, offering versatile ancillary accommodation or potential rental income subject to use and consent. The plot is very large, secluded by mature planting and trees, with a wide gravel driveway providing ample parking.
Practical details: the house was originally built c.1967–75 but has been recently renovated; heating is supplied by an air-source heat pump with underfloor and electric systems. The property is freehold, in a low-crime, affluent area with fast broadband and excellent mobile signal. Council tax banding is not provided. The semi-rural hamlet setting offers privacy but fewer local shops — Oxford’s amenities and schools remain within easy reach.
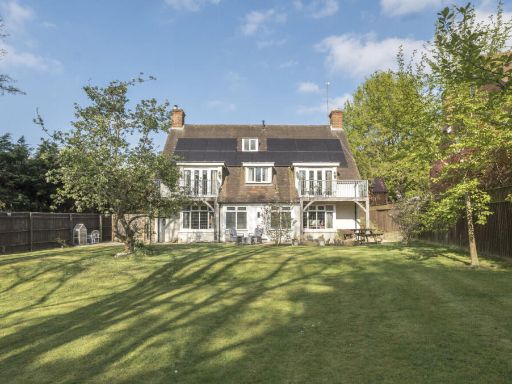 5 bedroom detached house for sale in Harberton Mead, Headington, Oxford, OX3 — £2,000,000 • 5 bed • 4 bath • 3294 ft²
5 bedroom detached house for sale in Harberton Mead, Headington, Oxford, OX3 — £2,000,000 • 5 bed • 4 bath • 3294 ft²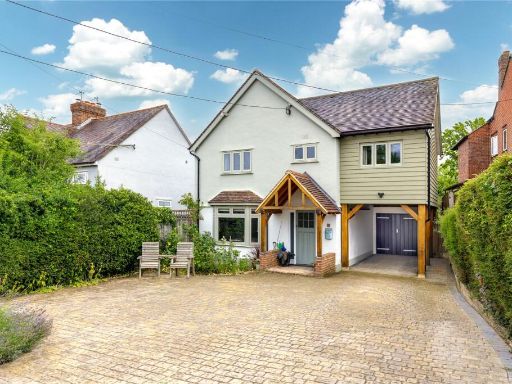 4 bedroom house for sale in Yarnells Road, Oxford, Oxfordshire, OX2 — £975,000 • 4 bed • 2 bath • 1650 ft²
4 bedroom house for sale in Yarnells Road, Oxford, Oxfordshire, OX2 — £975,000 • 4 bed • 2 bath • 1650 ft²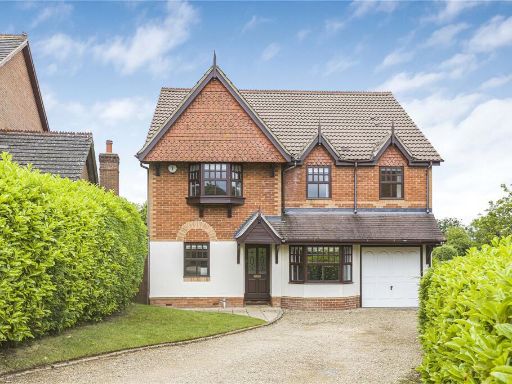 5 bedroom detached house for sale in Barn Close, Cumnor Hill, OX2 — £1,100,000 • 5 bed • 2 bath • 2288 ft²
5 bedroom detached house for sale in Barn Close, Cumnor Hill, OX2 — £1,100,000 • 5 bed • 2 bath • 2288 ft²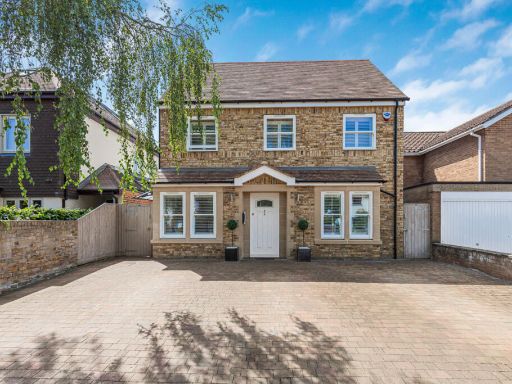 5 bedroom detached house for sale in Blenheim Drive, North Oxford, OX2 — £2,200,000 • 5 bed • 5 bath • 3304 ft²
5 bedroom detached house for sale in Blenheim Drive, North Oxford, OX2 — £2,200,000 • 5 bed • 5 bath • 3304 ft²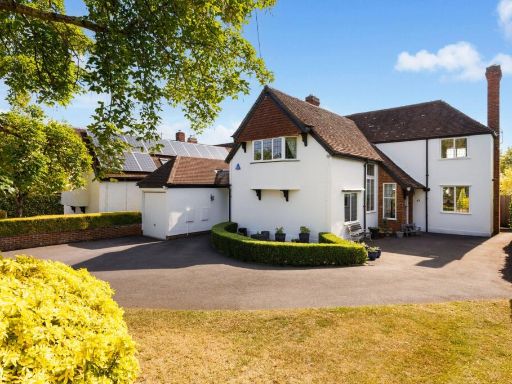 4 bedroom detached house for sale in Yarnells Hill, Oxford, OX2 — £1,000,000 • 4 bed • 2 bath • 2233 ft²
4 bedroom detached house for sale in Yarnells Hill, Oxford, OX2 — £1,000,000 • 4 bed • 2 bath • 2233 ft²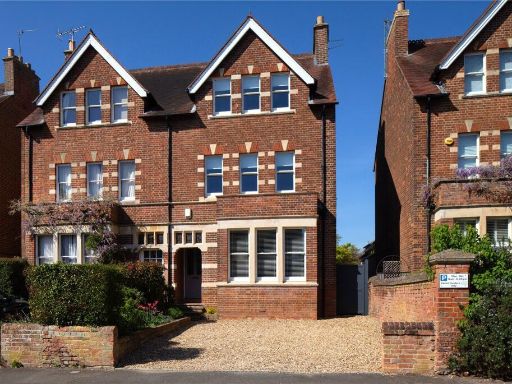 5 bedroom semi-detached house for sale in Frenchay Road, Central North Oxford, OX2 — £1,995,000 • 5 bed • 3 bath • 2506 ft²
5 bedroom semi-detached house for sale in Frenchay Road, Central North Oxford, OX2 — £1,995,000 • 5 bed • 3 bath • 2506 ft²