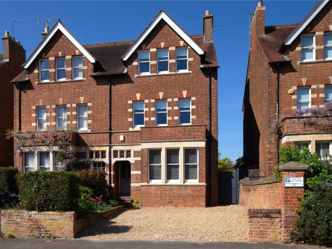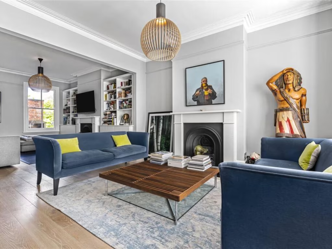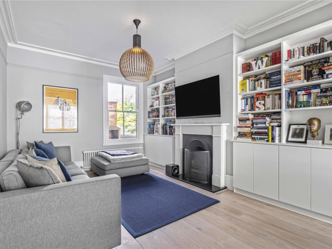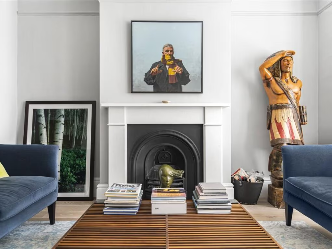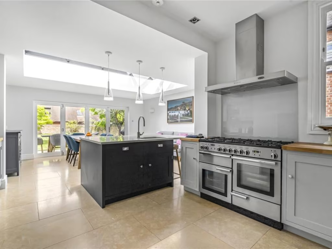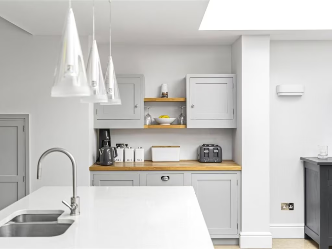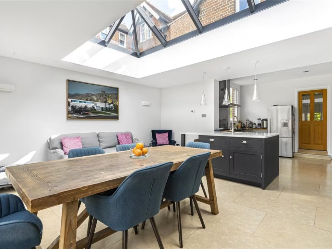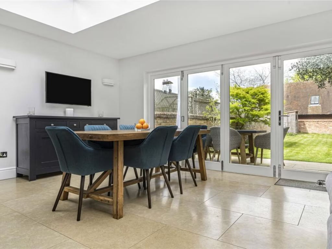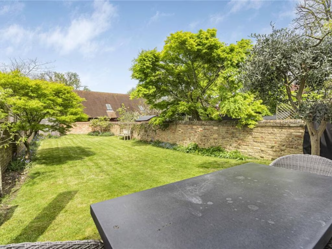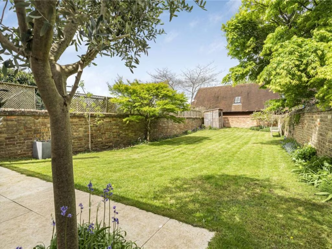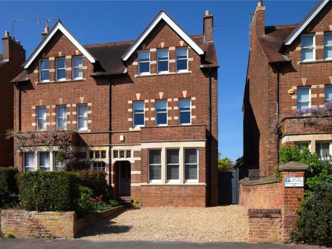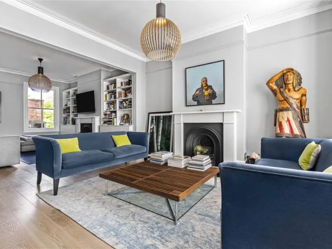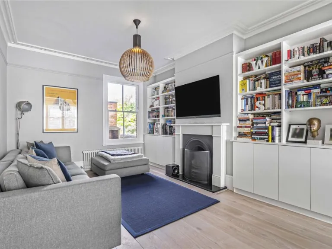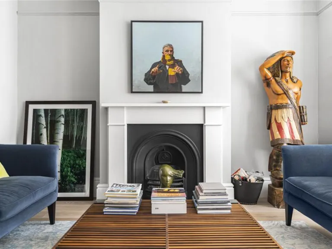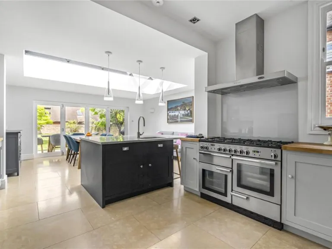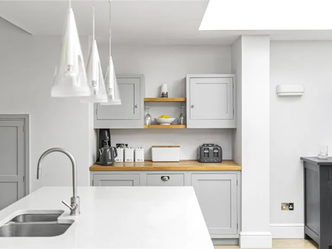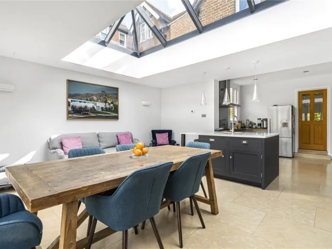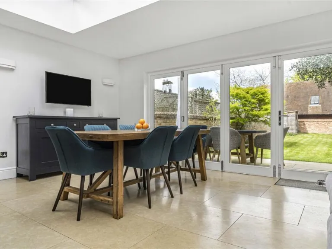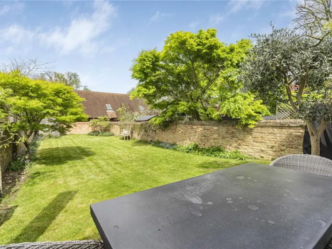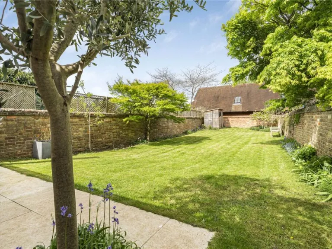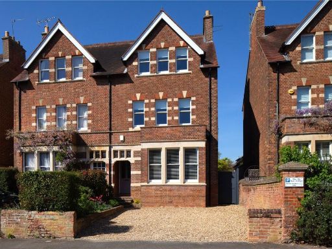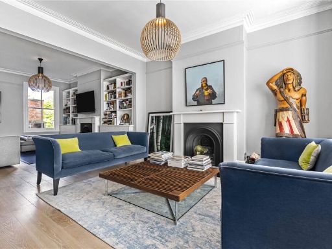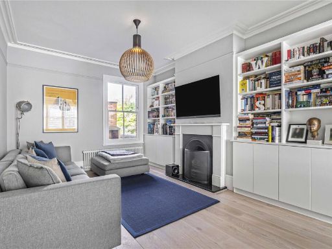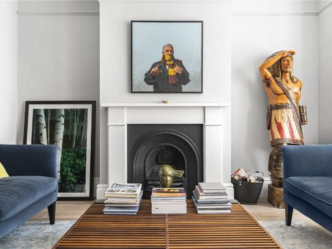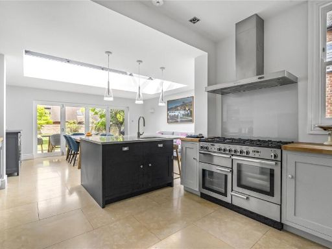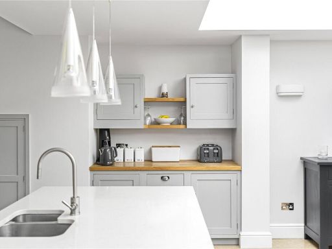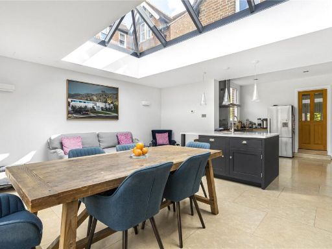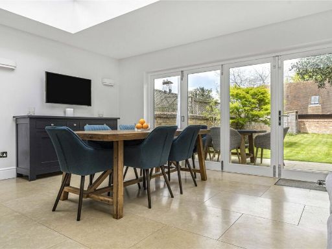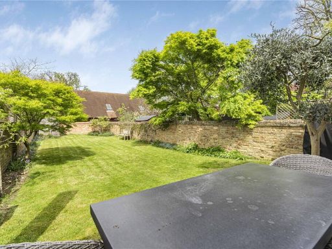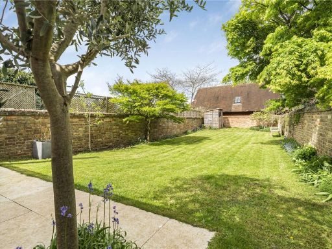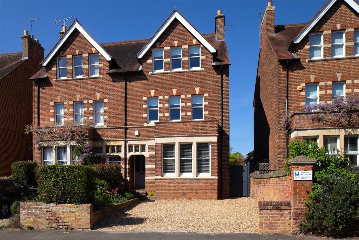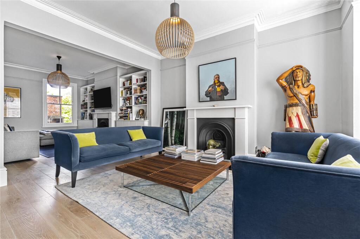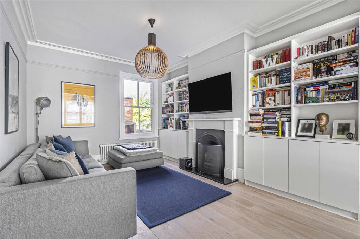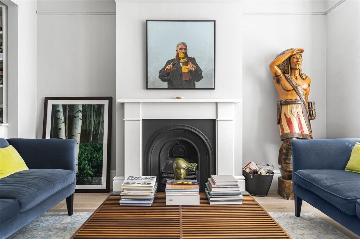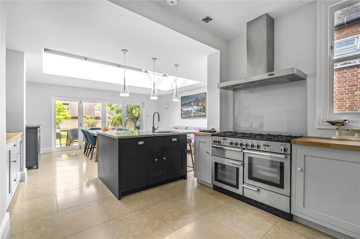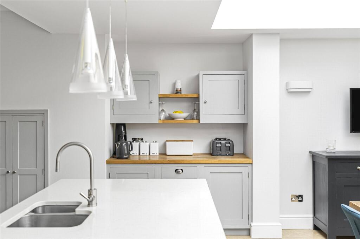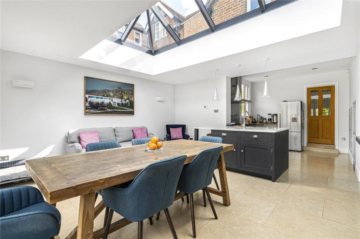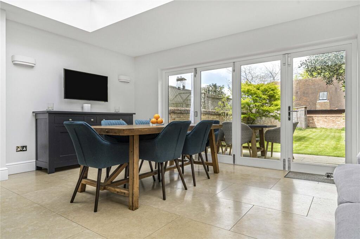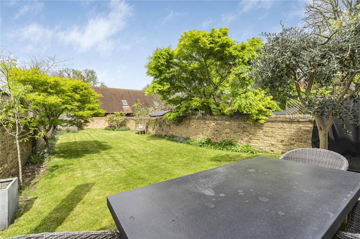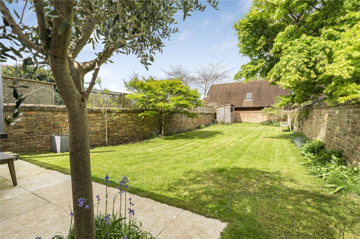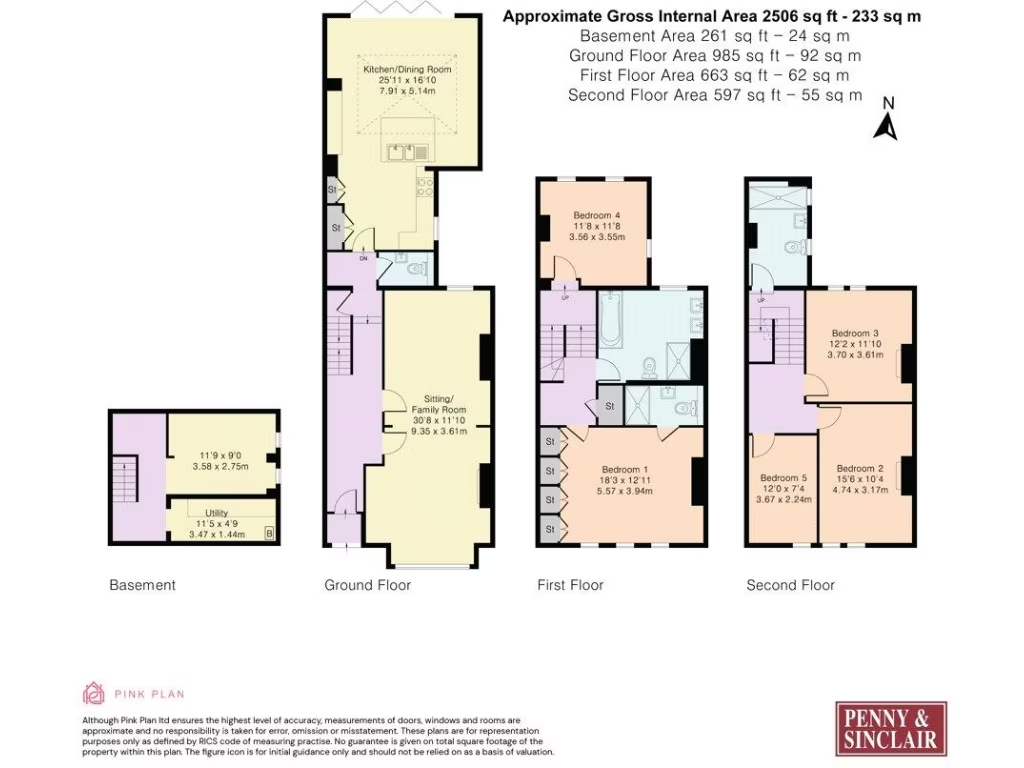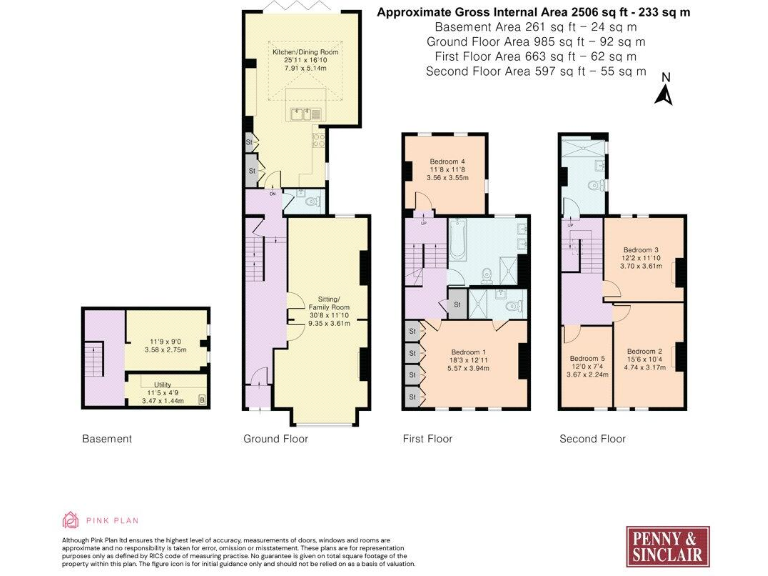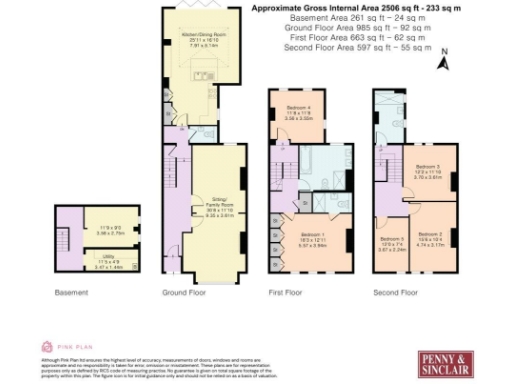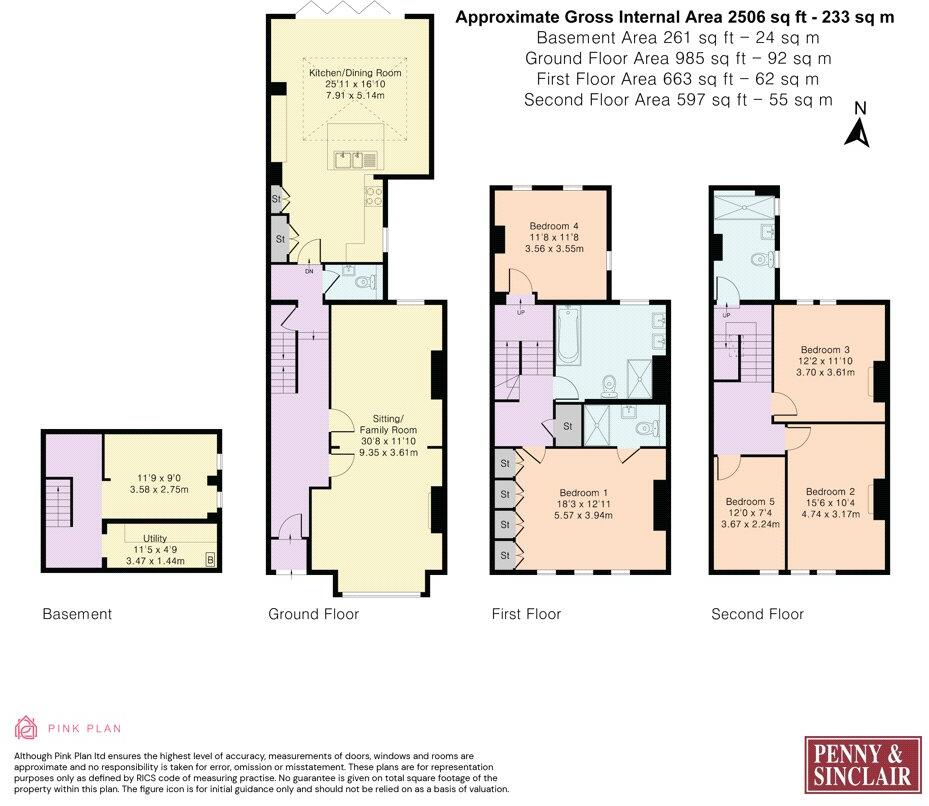Summary - 8 FRENCHAY ROAD OXFORD OX2 6TG
5 bed 3 bath Semi-Detached
Renovated five‑bedroom Victorian semi with garden, parking and large living spaces near top schools..
Five double bedrooms and three bathrooms across three main storeys
Extended kitchen/dining with roof lantern, bi‑fold doors and underfloor heating
Bespoke double‑glazed sash windows throughout, recently renovated
Basement utility and storage; practical for laundry and home systems
Mature walled rear garden and gravel driveway for two cars
High flood risk — important for insurance and future-proofing
Solid brick walls (assumed no insulation) — potential retrofit needed
Council tax is quite expensive — ongoing running cost to consider
A substantial five‑bedroom Victorian semi‑detached house on Frenchay Road, recently renovated for contemporary family life while retaining period character. The ground floor offers a double reception with bay window and two fireplaces, and a bright extended kitchen/dining room with roof lantern, bi‑fold doors and underfloor heating. The basement provides practical utility and storage space, and the mature rear garden and off‑street parking for two cars complete the family layout.
Finished to a high standard with bespoke double‑glazed sash windows throughout, the house balances traditional proportions and modern comfort. The generous principal bedroom has built‑in storage and an en suite; three further bedrooms occupy the second floor and a sizable family bathroom sits on the first. At around 2,506 sq ft, the property gives flexible space for a growing family or home‑office arrangements.
Buyers should note the property sits in an area flagged as high flood risk and the house is constructed of solid brick with no confirmed wall insulation. Council tax is described as quite expensive. These are material considerations for running costs and potential retrofit works.
Overall this is a well‑presented, characterful family home in central North Oxford, close to highly regarded schools and local amenities. It will suit buyers seeking generous Victorian proportions with modernised living spaces, who are happy to factor flood risk and insulation/energy upgrades into their decision.
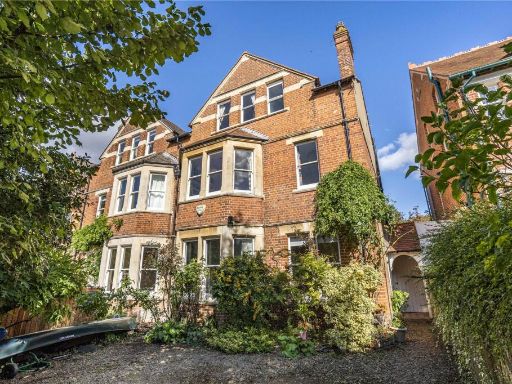 6 bedroom semi-detached house for sale in Chalfont Road, Central North Oxford, OX2 — £2,650,000 • 6 bed • 2 bath • 2867 ft²
6 bedroom semi-detached house for sale in Chalfont Road, Central North Oxford, OX2 — £2,650,000 • 6 bed • 2 bath • 2867 ft²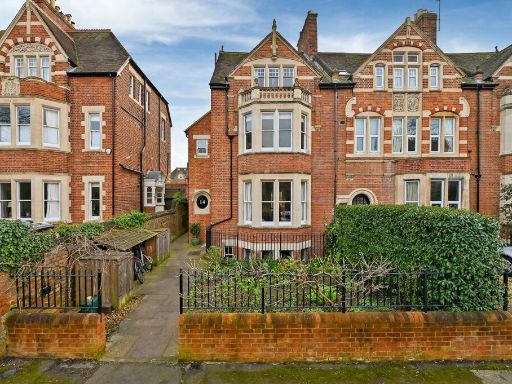 5 bedroom semi-detached house for sale in St. Margarets Road, Oxford, OX2 — £2,750,000 • 5 bed • 4 bath • 2991 ft²
5 bedroom semi-detached house for sale in St. Margarets Road, Oxford, OX2 — £2,750,000 • 5 bed • 4 bath • 2991 ft²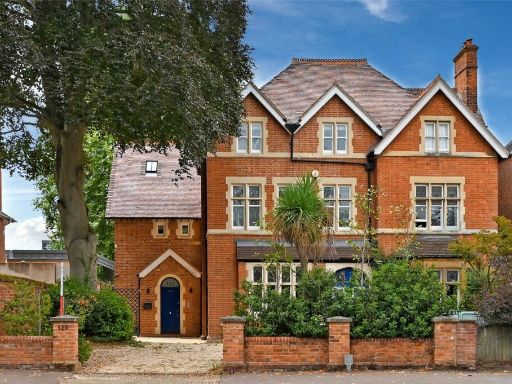 5 bedroom semi-detached house for sale in Banbury Road, Oxford, Oxfordshire, OX2 — £2,950,000 • 5 bed • 5 bath • 4080 ft²
5 bedroom semi-detached house for sale in Banbury Road, Oxford, Oxfordshire, OX2 — £2,950,000 • 5 bed • 5 bath • 4080 ft²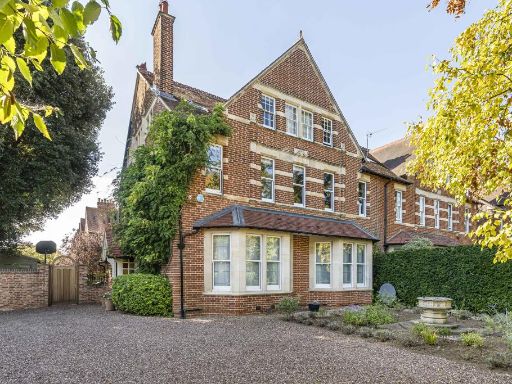 7 bedroom semi-detached house for sale in Woodstock Road, Central North Oxford, OX2 — £3,500,000 • 7 bed • 3 bath • 4465 ft²
7 bedroom semi-detached house for sale in Woodstock Road, Central North Oxford, OX2 — £3,500,000 • 7 bed • 3 bath • 4465 ft²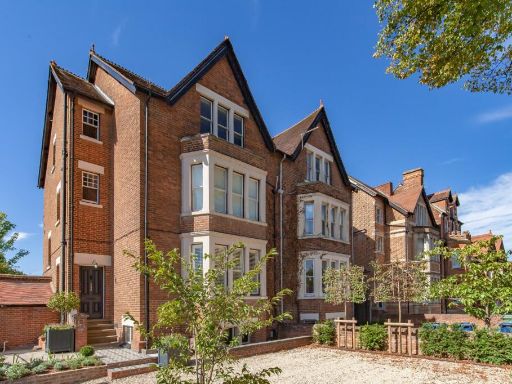 5 bedroom semi-detached house for sale in Iffley Road, Oxford, OX4 — £1,600,000 • 5 bed • 3 bath • 2932 ft²
5 bedroom semi-detached house for sale in Iffley Road, Oxford, OX4 — £1,600,000 • 5 bed • 3 bath • 2932 ft²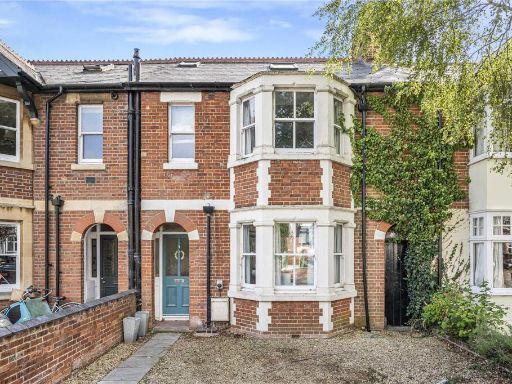 4 bedroom terraced house for sale in Victoria Road, Summertown, OX2 — £1,295,000 • 4 bed • 2 bath • 1861 ft²
4 bedroom terraced house for sale in Victoria Road, Summertown, OX2 — £1,295,000 • 4 bed • 2 bath • 1861 ft²