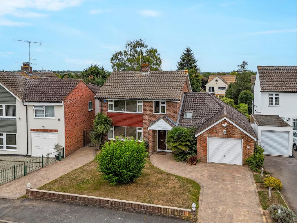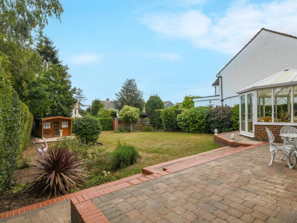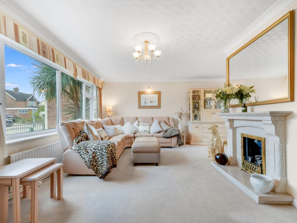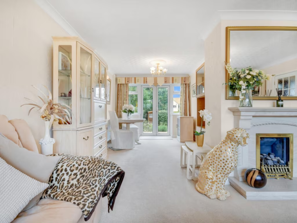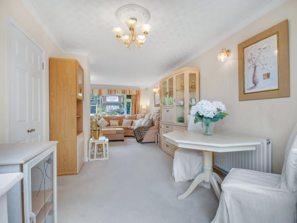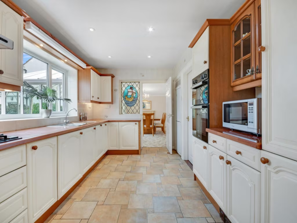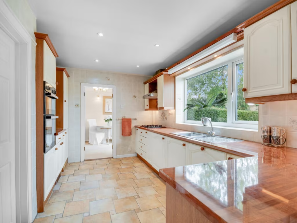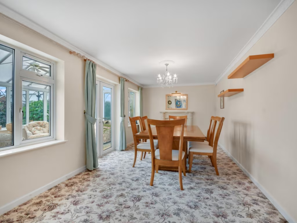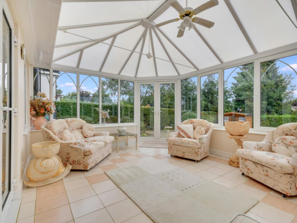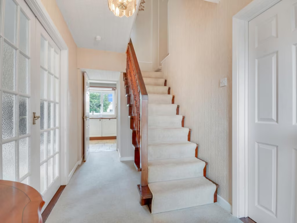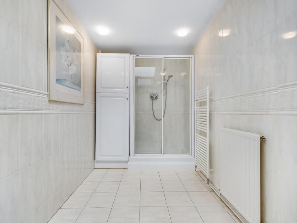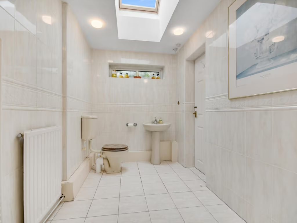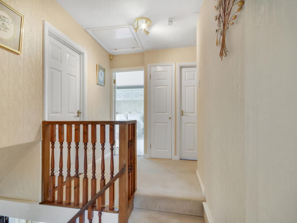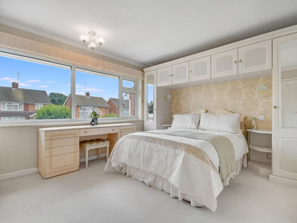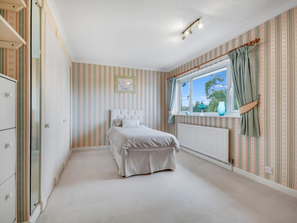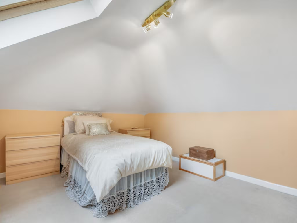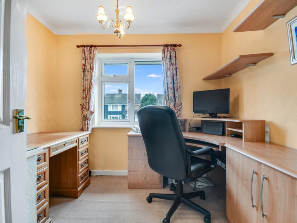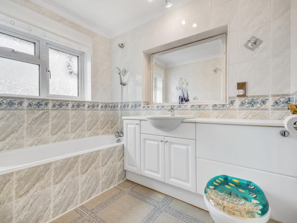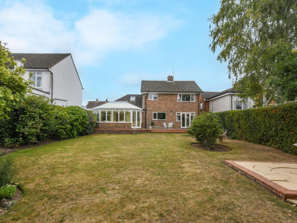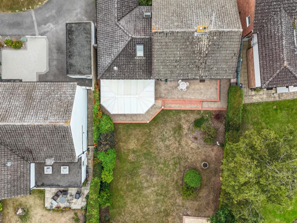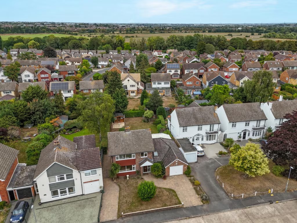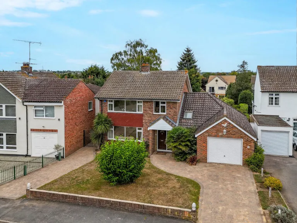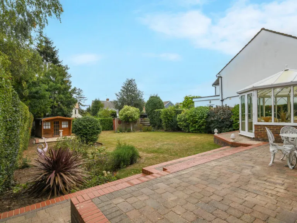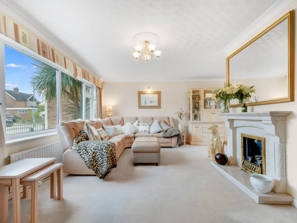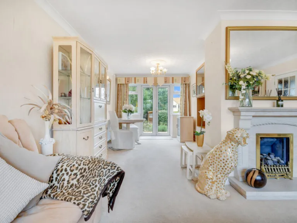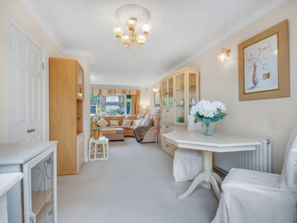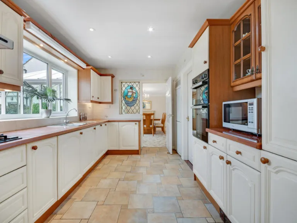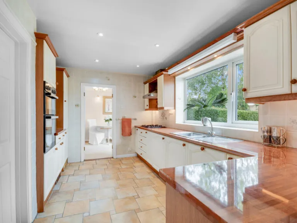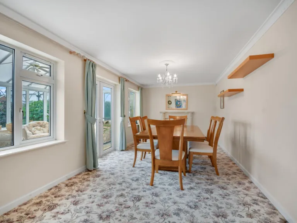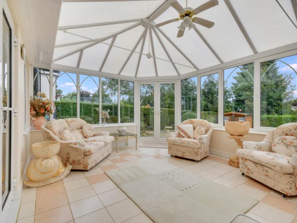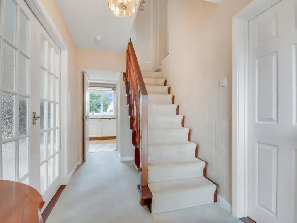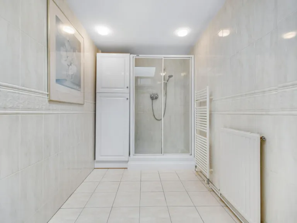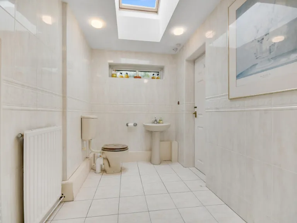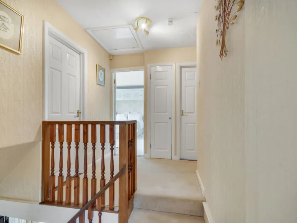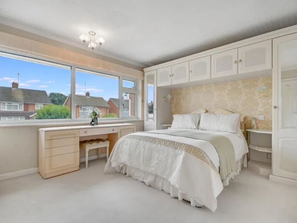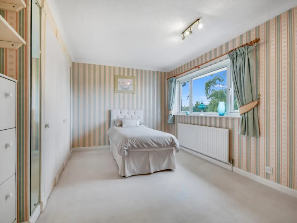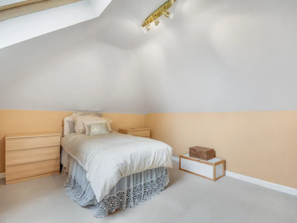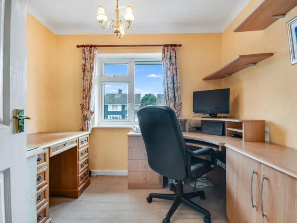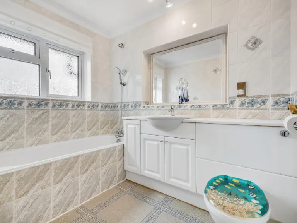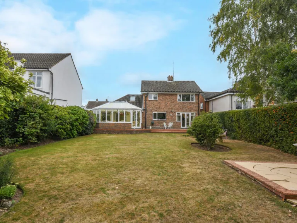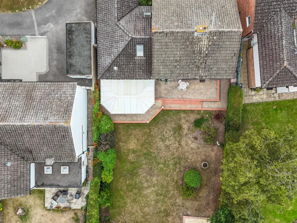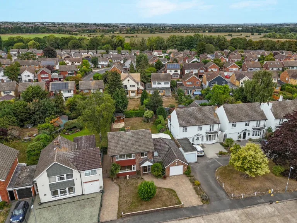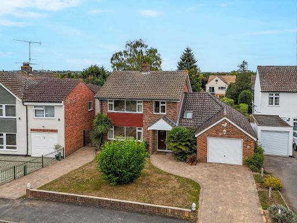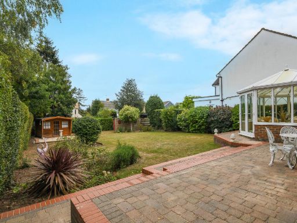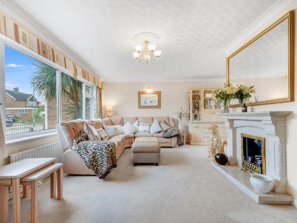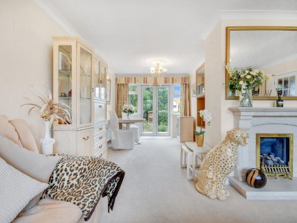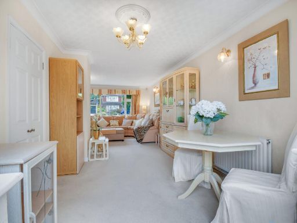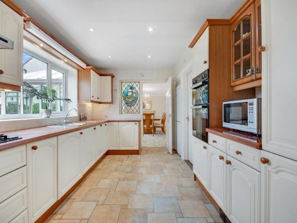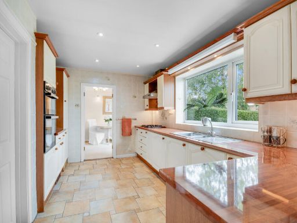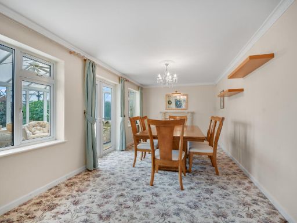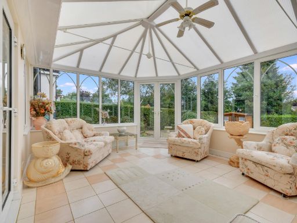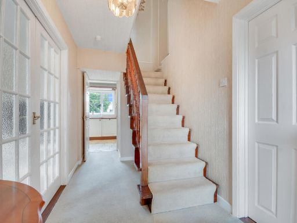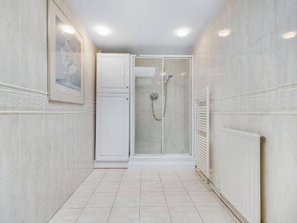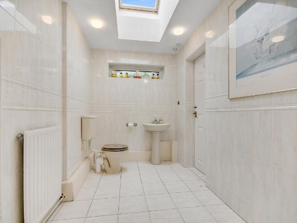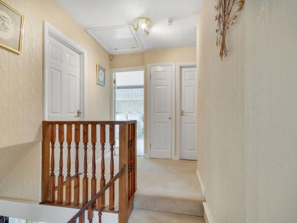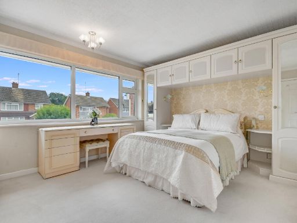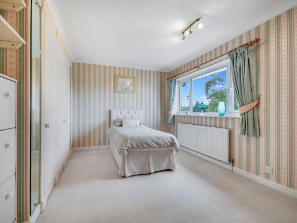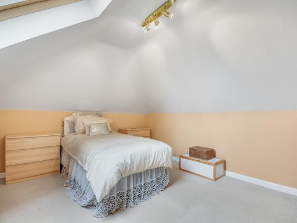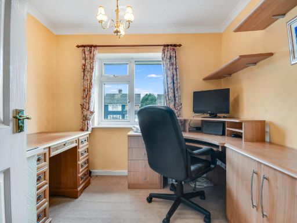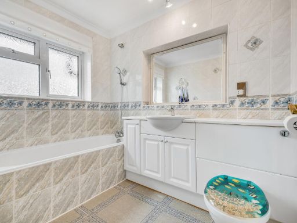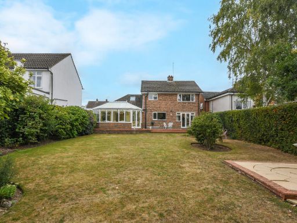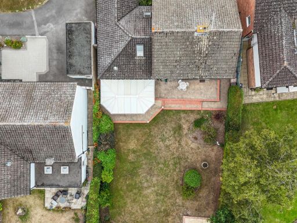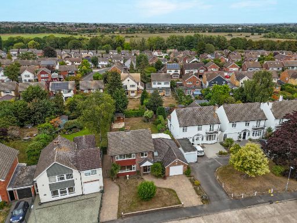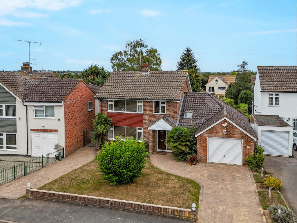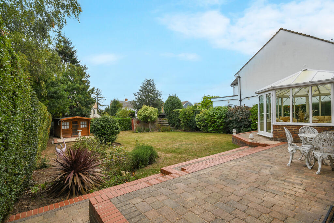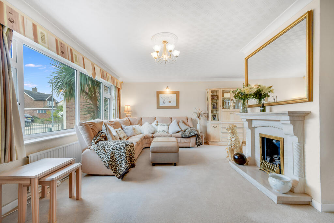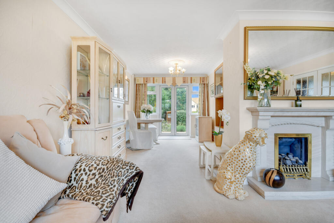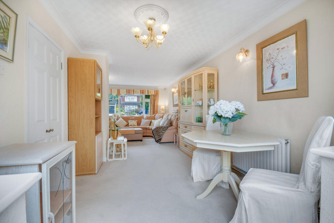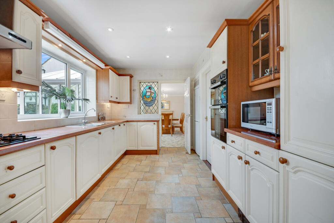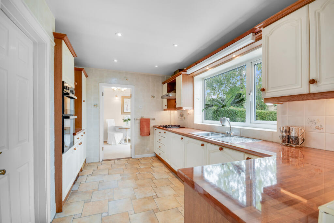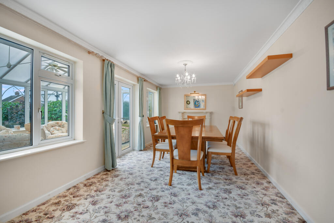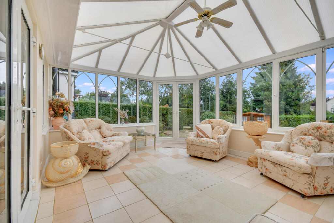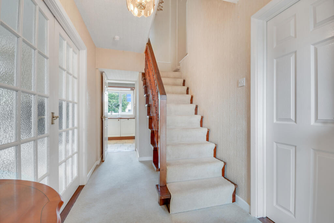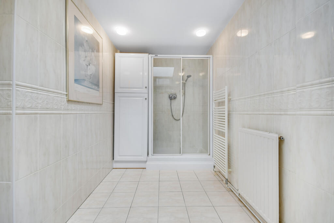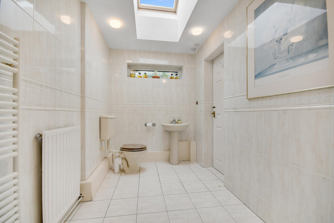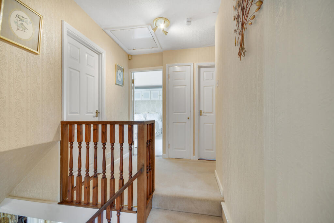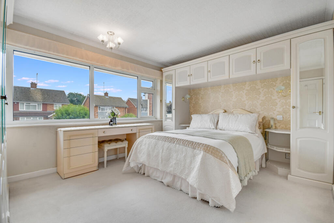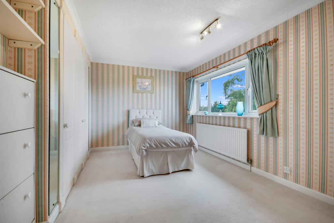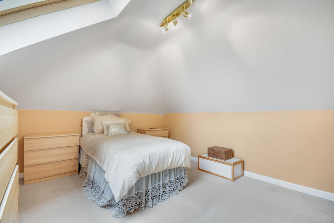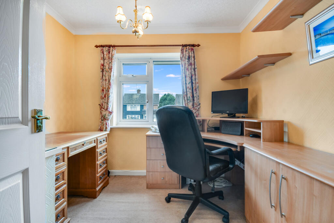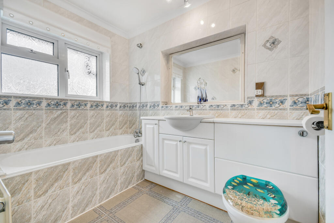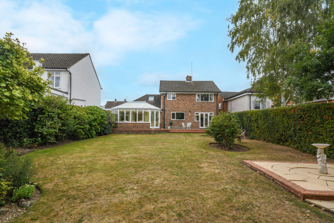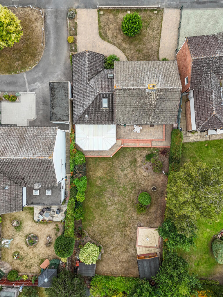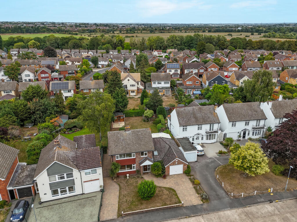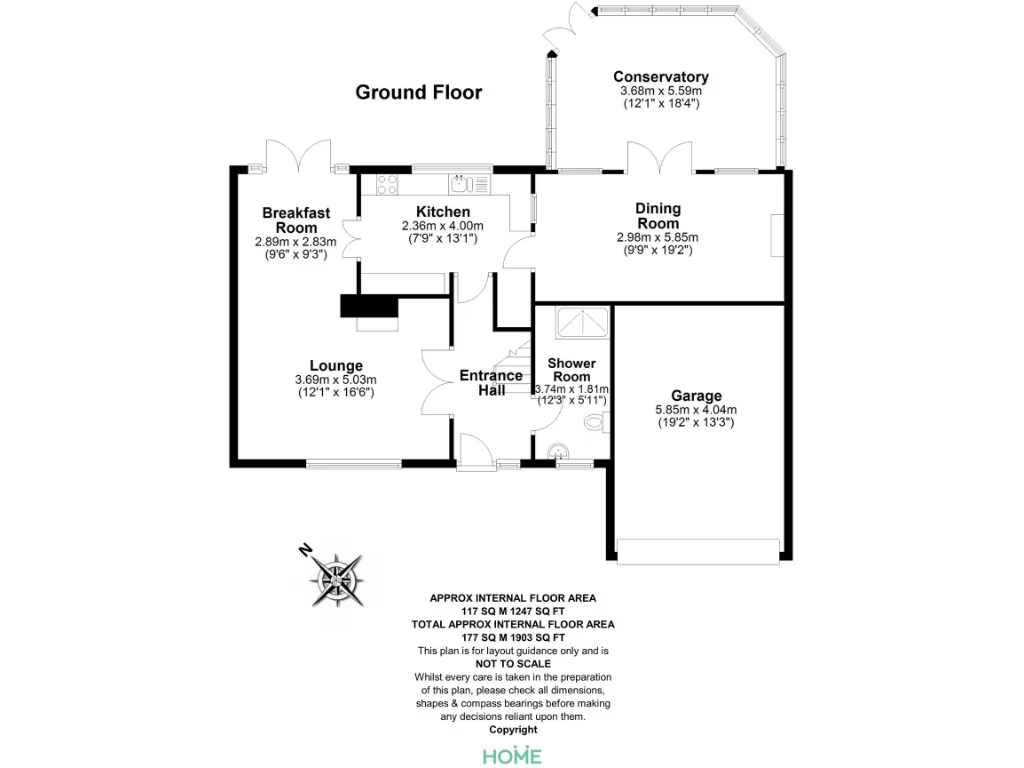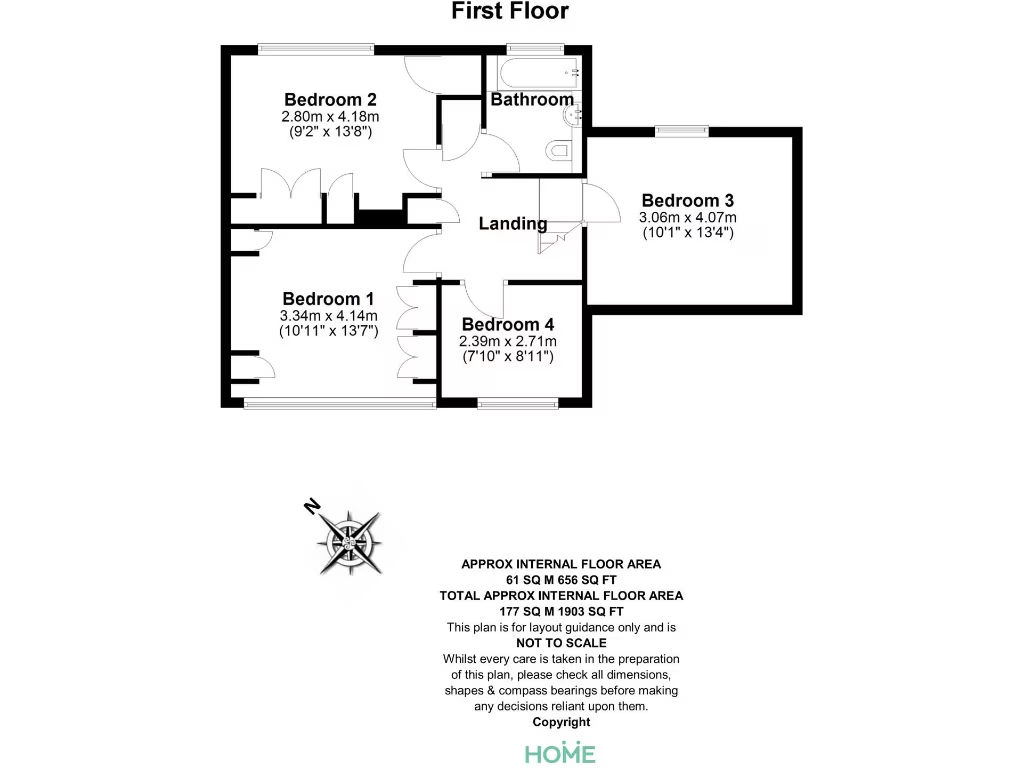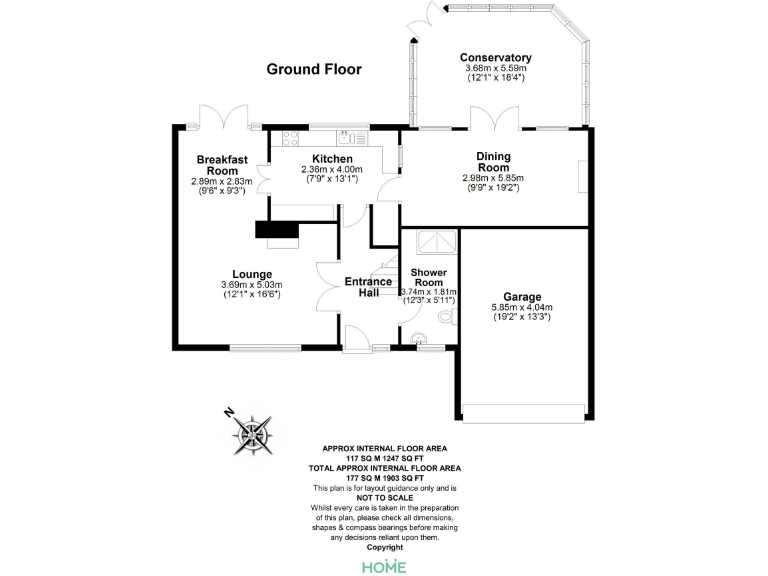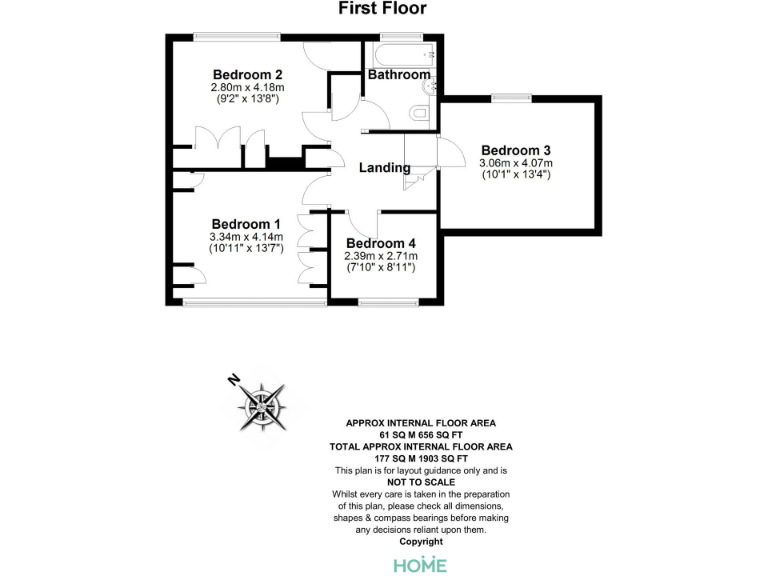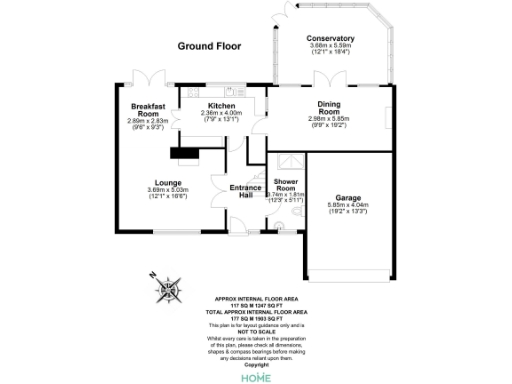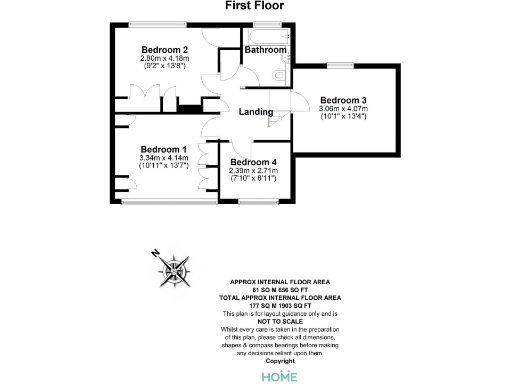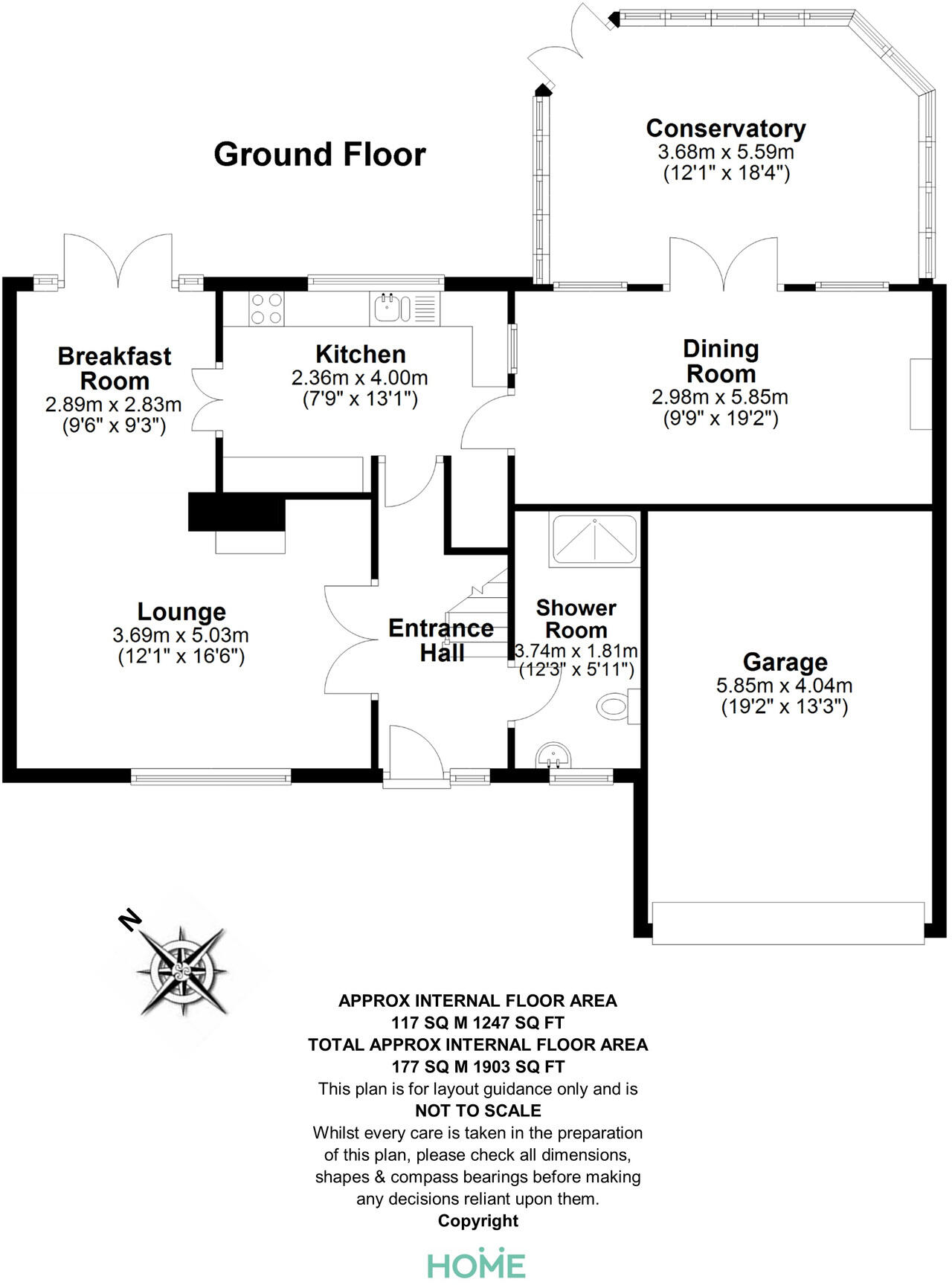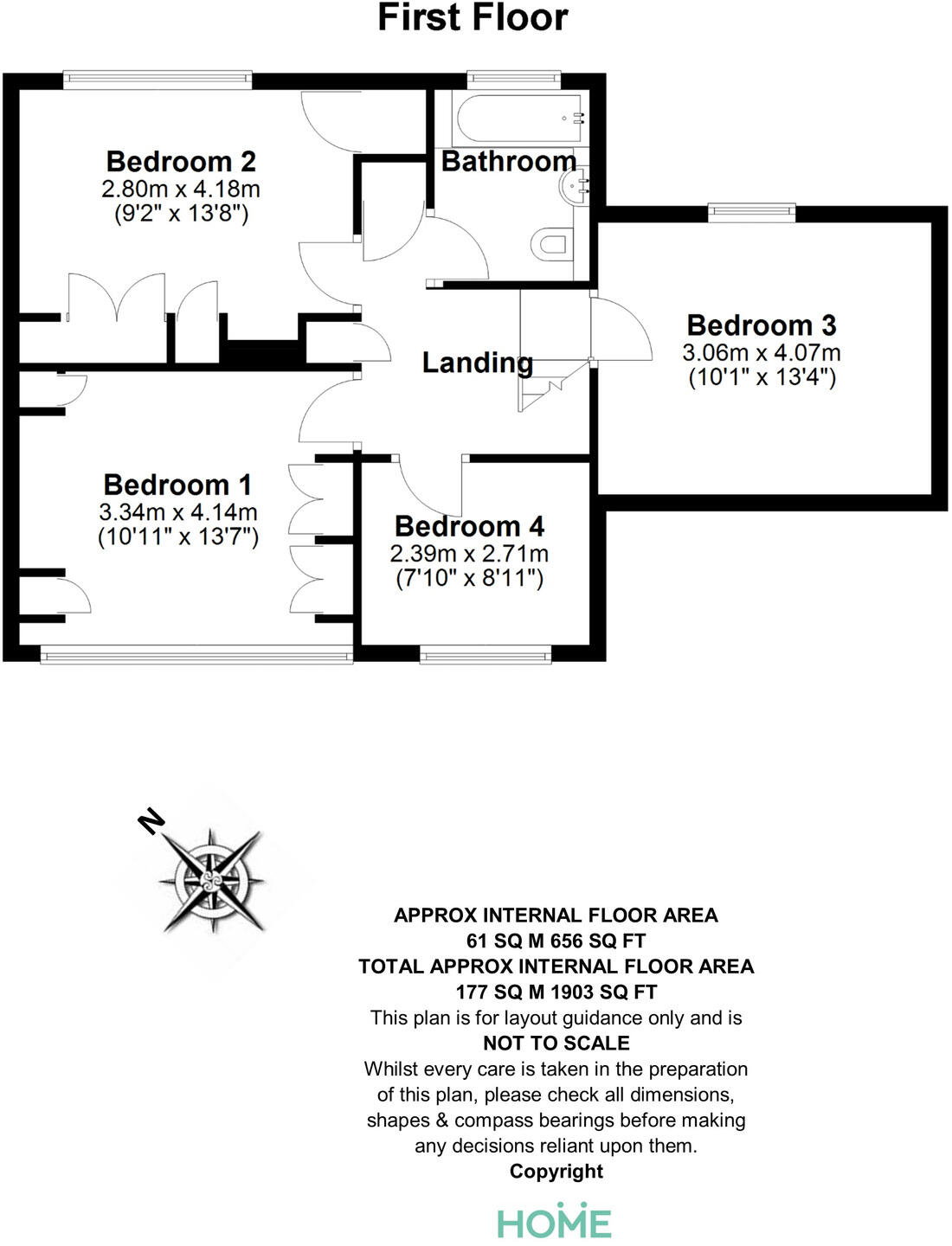Summary - 30 BRITTEN CRESCENT CHELMSFORD CM2 7ER
4 bed 2 bath Detached
No onward chain — quicker sale possible
80' x 45' rear garden — large family outdoor space
Oversized garage plus driveway — substantial parking and storage
Potential for double-storey rear and first-floor side extension (STPP)
Four reception rooms — flexible living and home-office options
Ground-floor shower room and first-floor bathroom — practical layout
Built 1950s–1960s; some areas require modernisation and updating
Council Tax Band E; budget for running and improvement costs
This extended four-bedroom detached house on Britten Crescent is a practical family home with real scope to personalise. Set on an unusually large 80' x 45' rear garden and an oversized garage with driveway, it suits families who need outdoor space and plenty of storage. With four reception rooms and both a ground-floor shower room and first-floor bathroom, the layout already supports flexible family life and home-working.
The property dates from the 1950s–1960s era and would benefit from some updating throughout; buyers should expect modernisation works to bring interiors up to contemporary finishes. There is clear development upside: potential for a double-storey rear and first-floor side extension (subject to planning permission) to increase living space and value.
Location is a strong selling point for families: within Great Baddow High School catchment, straightforward bus links into Chelmsford city centre and station, and roughly a 1.4 mile walk to the High Street amenities. Broadband speeds are fast and the area is very affluent, making this a sensible long-term family purchase.
Practical costs and considerations are honest and unavoidable — the property sits in Council Tax Band E and improvements or extensions will require consent and budget. The house is offered with no onward chain, allowing a quicker move for buyers prepared to take on refurbishment or extension work.
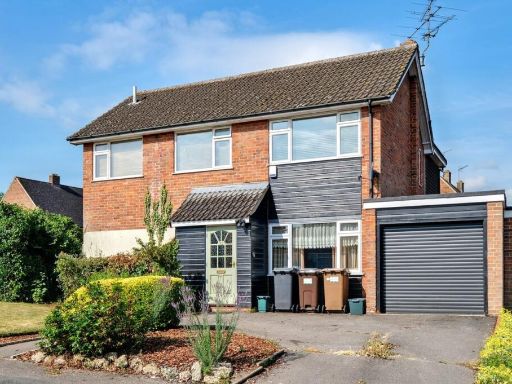 4 bedroom detached house for sale in Foxholes Road, Great Baddow, Chelmsford, CM2 — £500,000 • 4 bed • 2 bath • 1814 ft²
4 bedroom detached house for sale in Foxholes Road, Great Baddow, Chelmsford, CM2 — £500,000 • 4 bed • 2 bath • 1814 ft²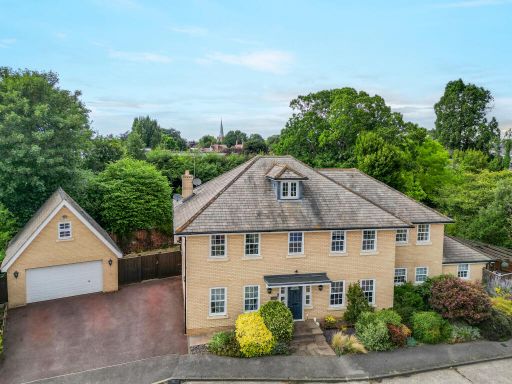 5 bedroom detached house for sale in Bristowe Avenue, Great Baddow, Chelmsford, CM2 — £900,000 • 5 bed • 4 bath • 3394 ft²
5 bedroom detached house for sale in Bristowe Avenue, Great Baddow, Chelmsford, CM2 — £900,000 • 5 bed • 4 bath • 3394 ft²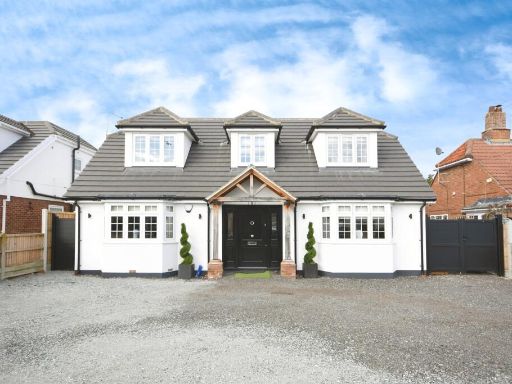 4 bedroom detached house for sale in Galleywood Road, Great Baddow, Chelmsford, CM2 — £1,300,000 • 4 bed • 4 bath • 1432 ft²
4 bedroom detached house for sale in Galleywood Road, Great Baddow, Chelmsford, CM2 — £1,300,000 • 4 bed • 4 bath • 1432 ft²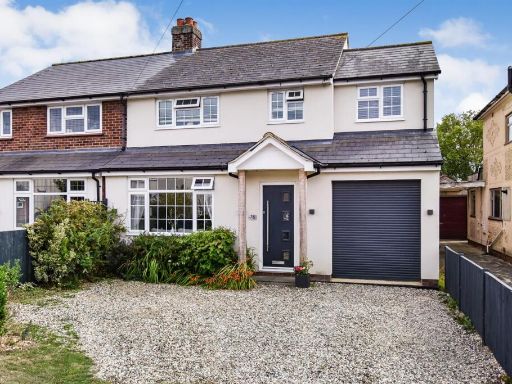 4 bedroom semi-detached house for sale in Baddow Hall Crescent, Chelmsford, CM2 — £625,000 • 4 bed • 3 bath • 1712 ft²
4 bedroom semi-detached house for sale in Baddow Hall Crescent, Chelmsford, CM2 — £625,000 • 4 bed • 3 bath • 1712 ft²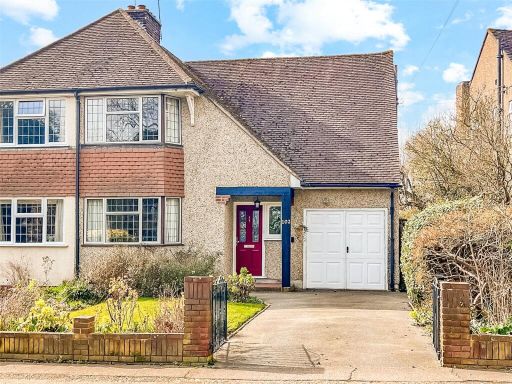 4 bedroom semi-detached house for sale in Sandford Road, Chelmsford, Essex, CM2 — £575,000 • 4 bed • 2 bath • 1577 ft²
4 bedroom semi-detached house for sale in Sandford Road, Chelmsford, Essex, CM2 — £575,000 • 4 bed • 2 bath • 1577 ft²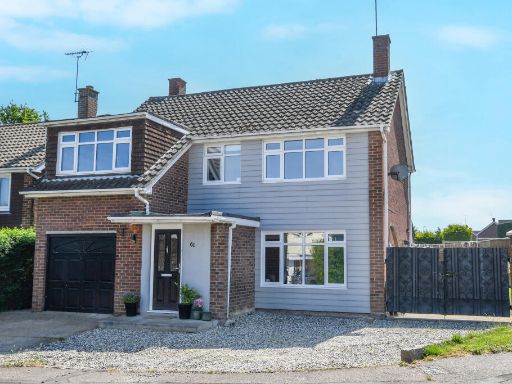 4 bedroom detached house for sale in Spalding Way, Great Baddow, Chelmsford, CM2 — £600,000 • 4 bed • 2 bath • 1384 ft²
4 bedroom detached house for sale in Spalding Way, Great Baddow, Chelmsford, CM2 — £600,000 • 4 bed • 2 bath • 1384 ft²