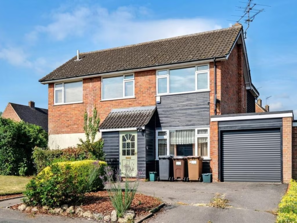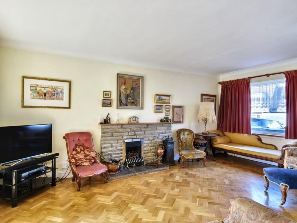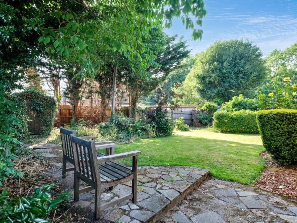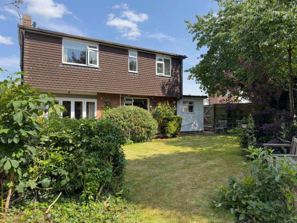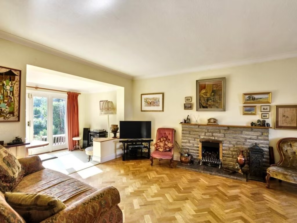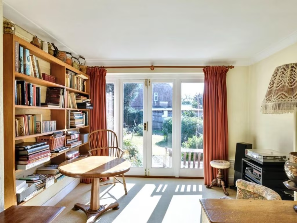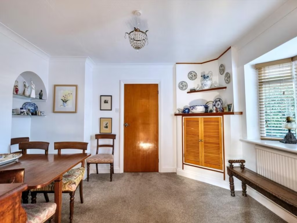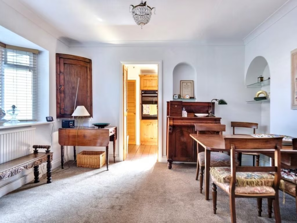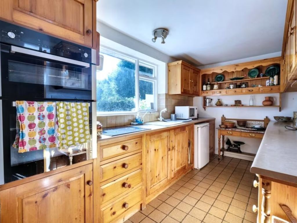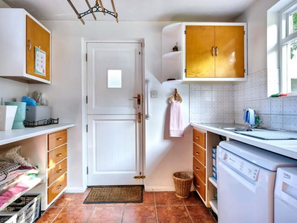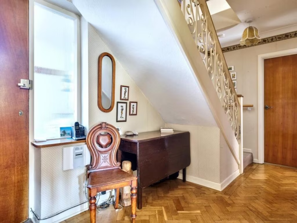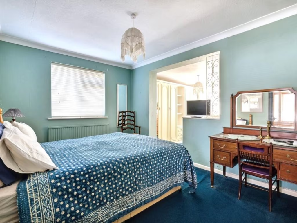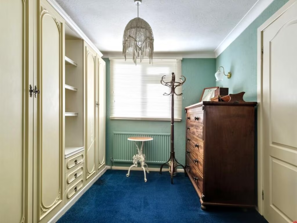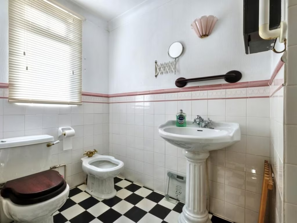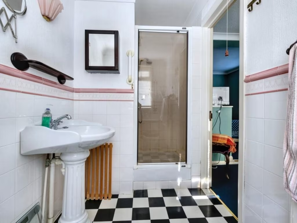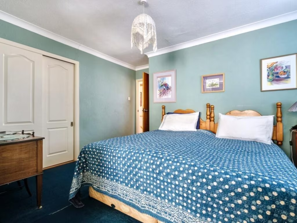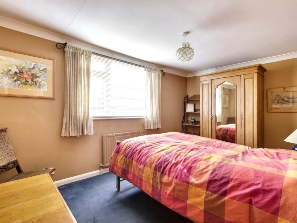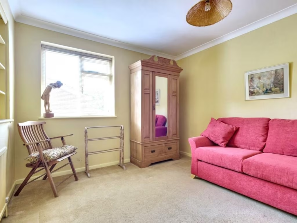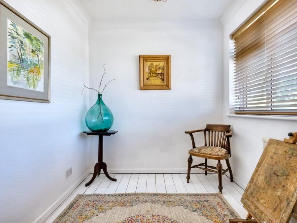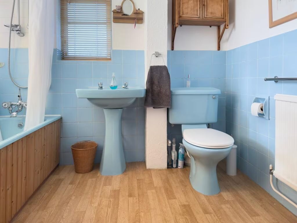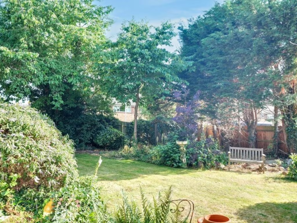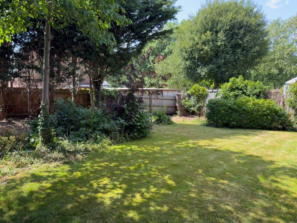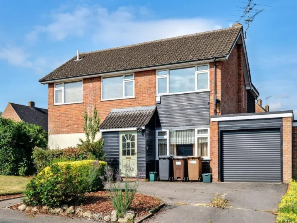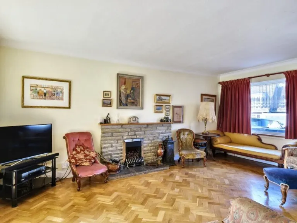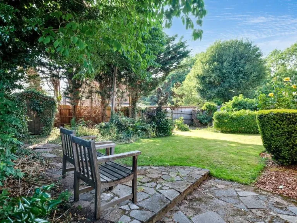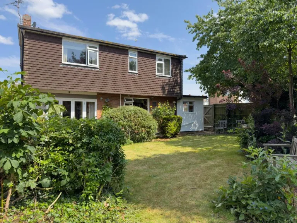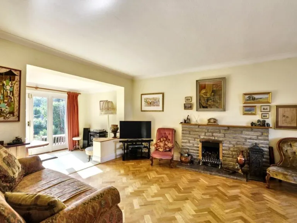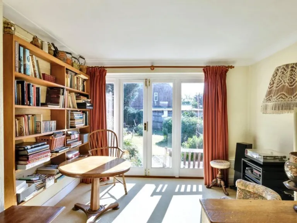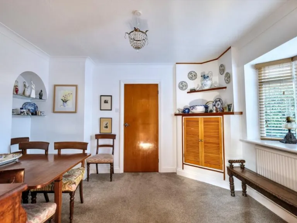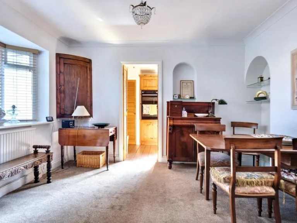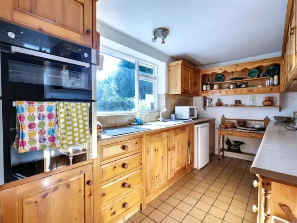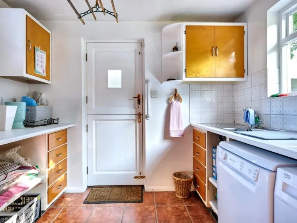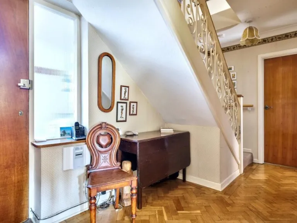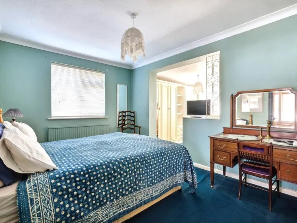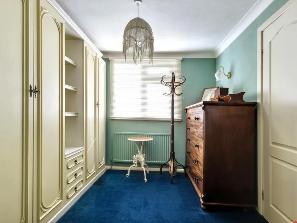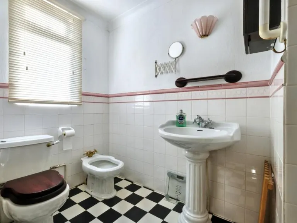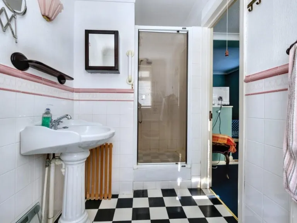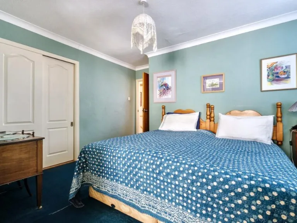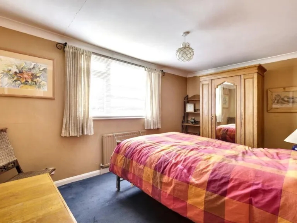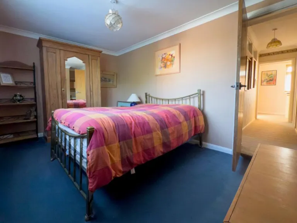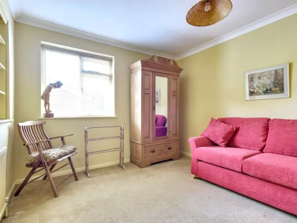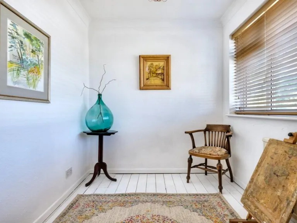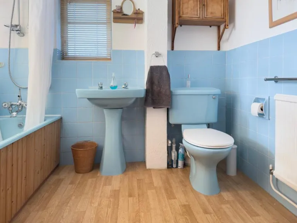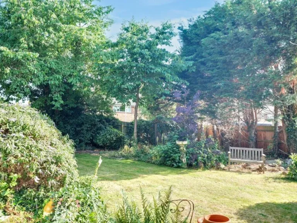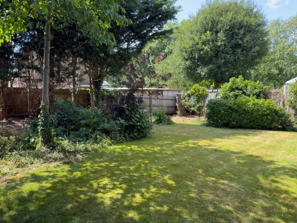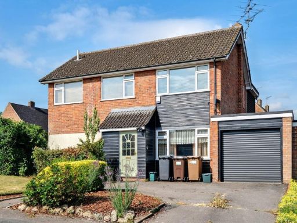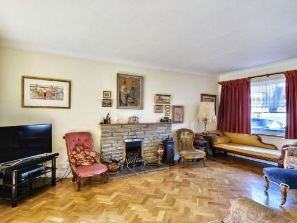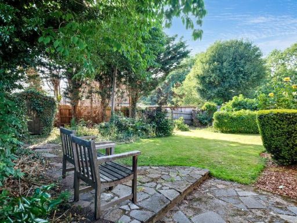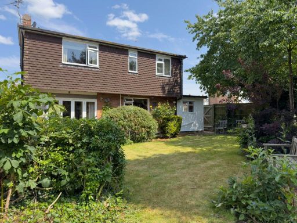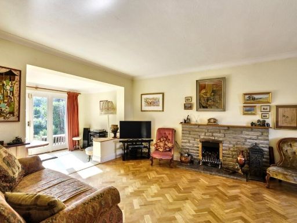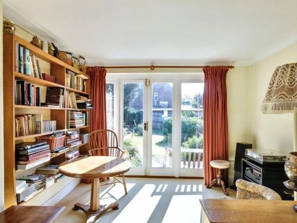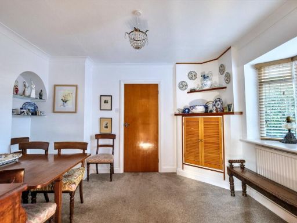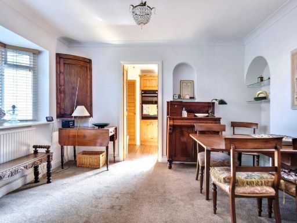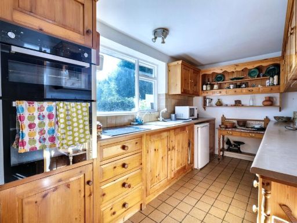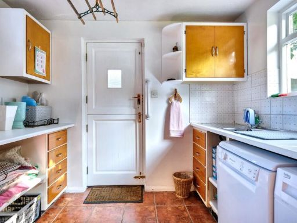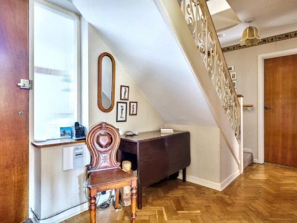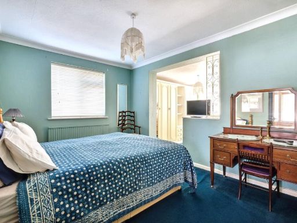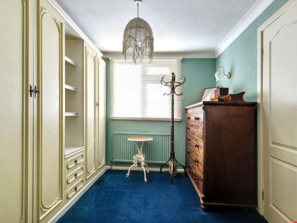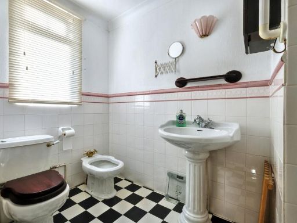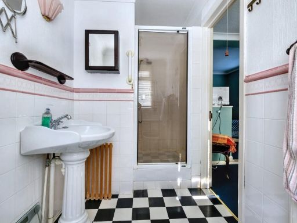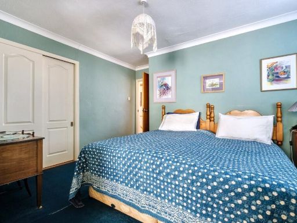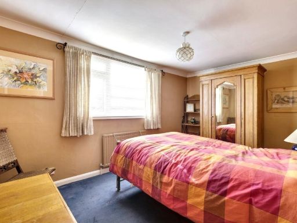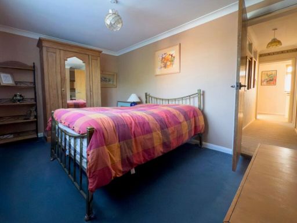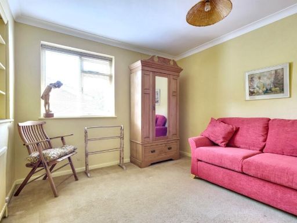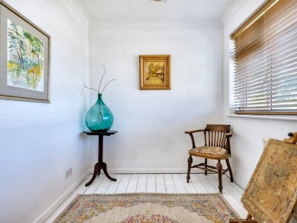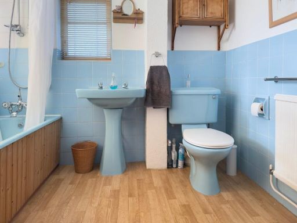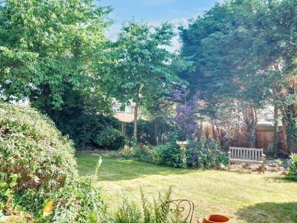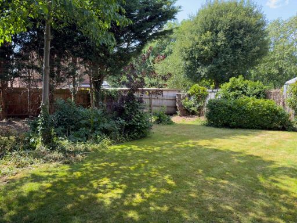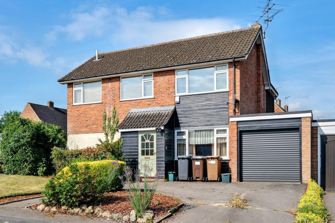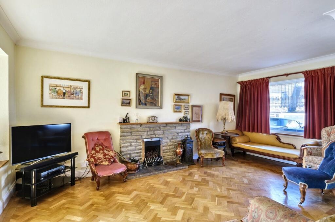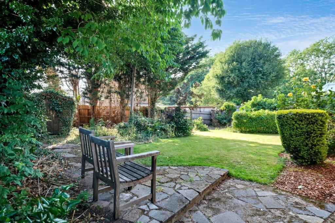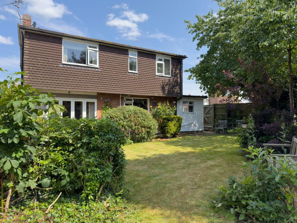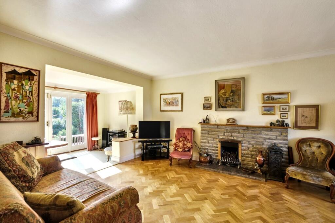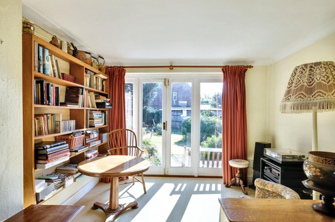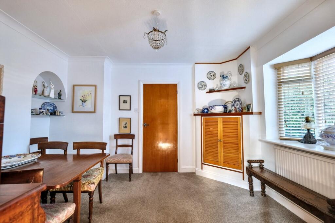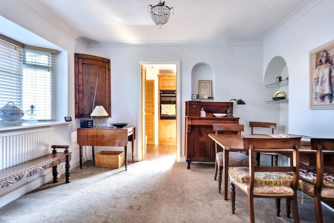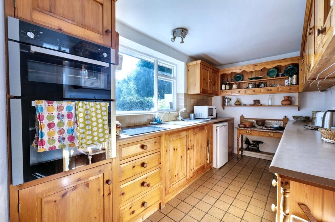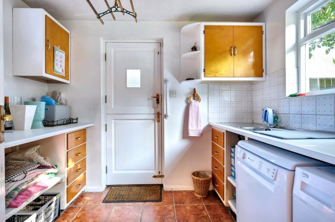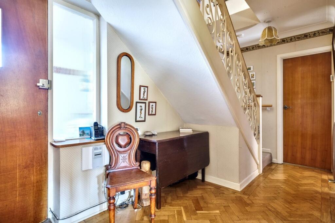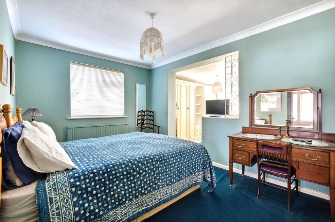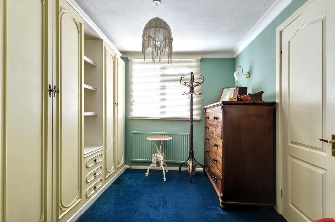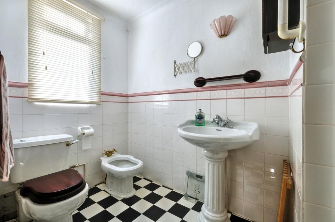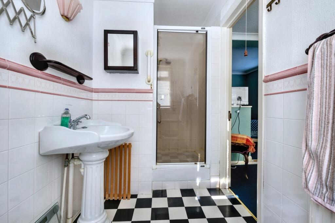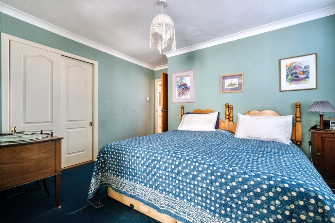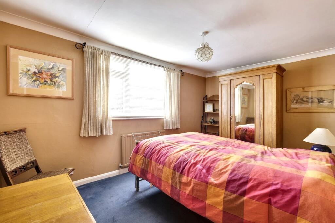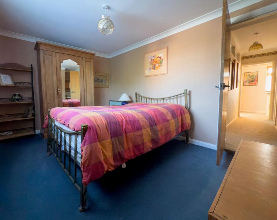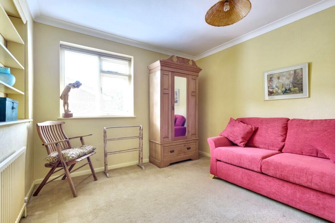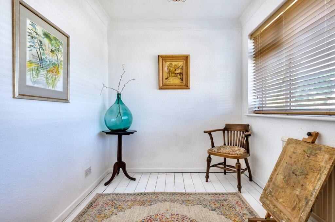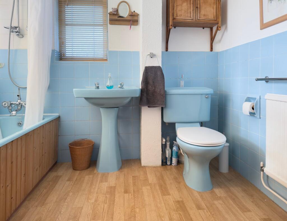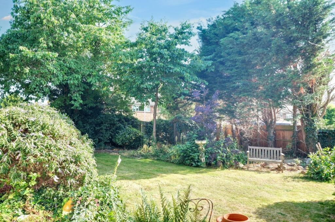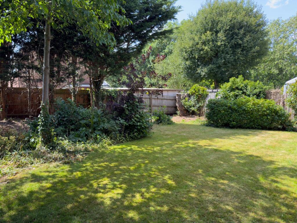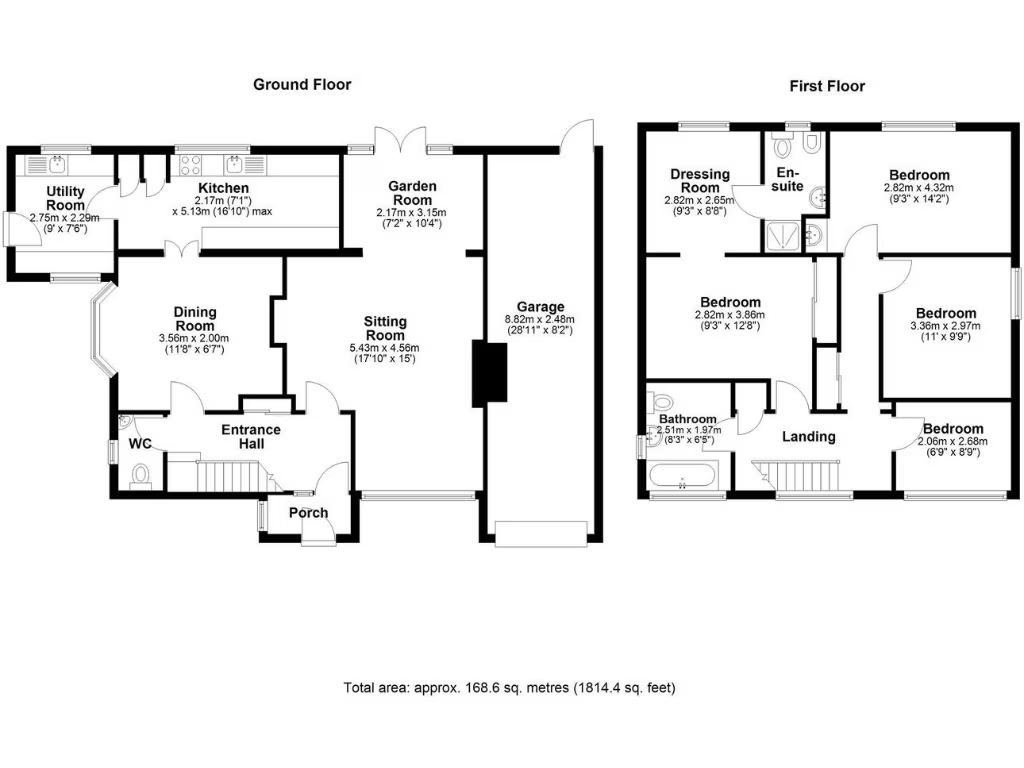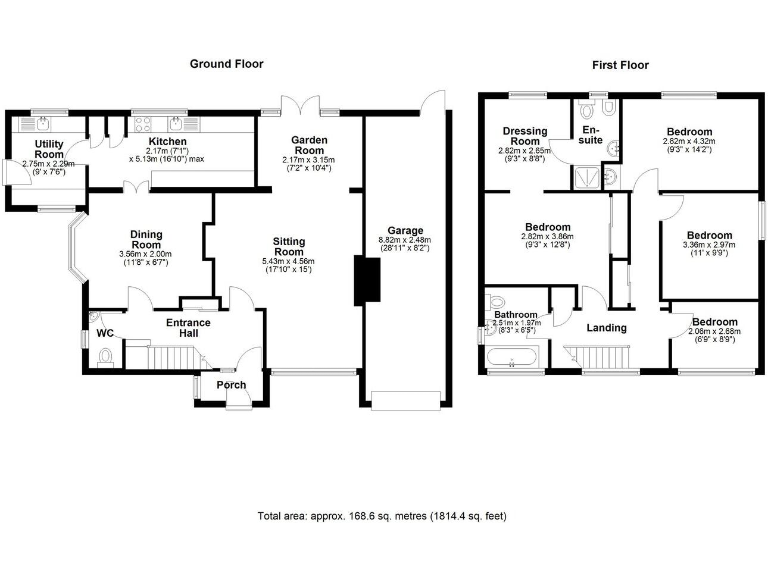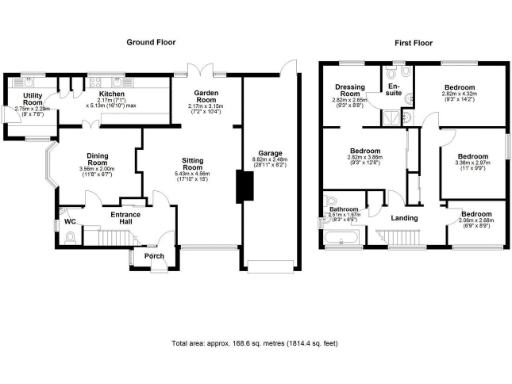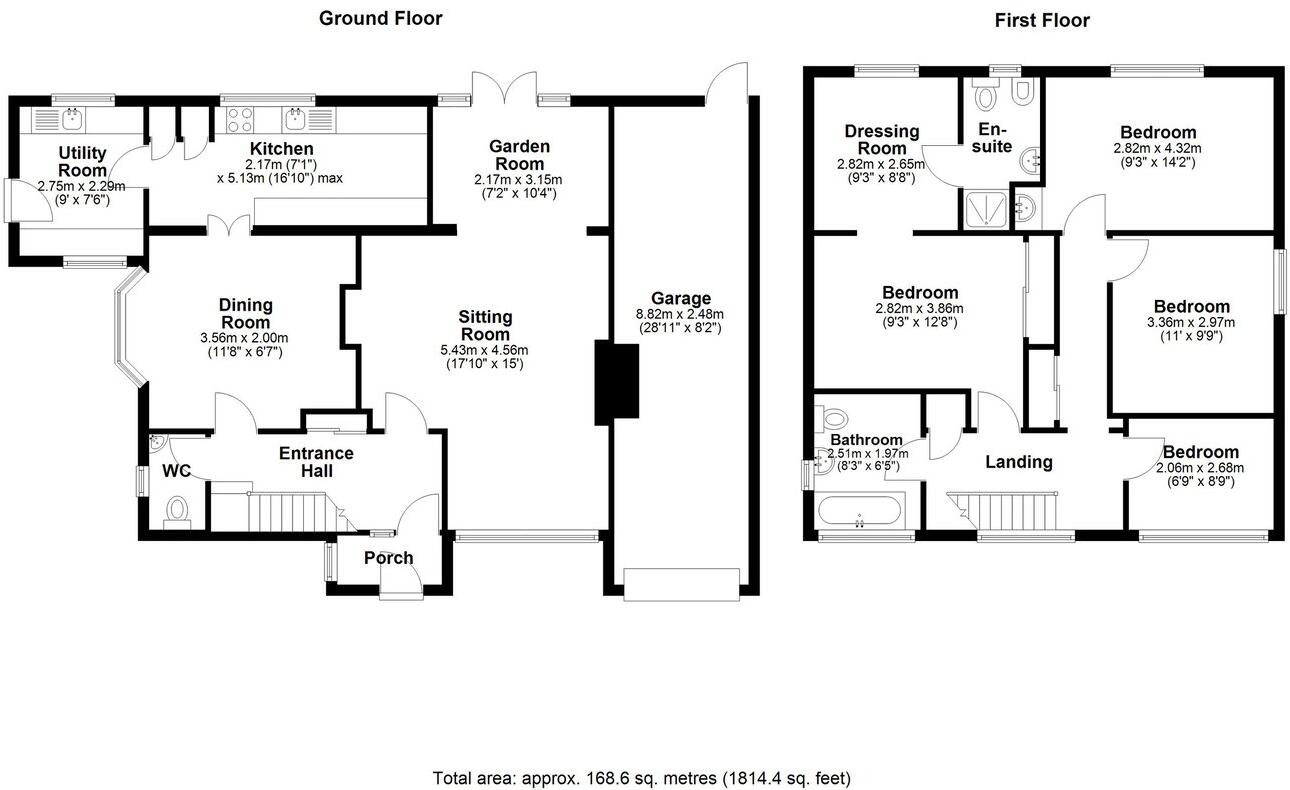Summary - 77 FOXHOLES ROAD, GREAT BADDOW, CHELMSFORD CM2 7HS
4 bed 2 bath Detached
Extended four-bed detached home with garden, garage and no onward chain.
- Extended four-bedroom detached family home on corner plot
- Main bedroom with dressing room and en-suite shower
- Spacious sitting room leading to bright garden room
- Tandem garage plus driveway parking for several vehicles
- West-facing rear garden with mature screening and privacy
- Built 1967–75; may benefit from modernisation in places
- EPC C; double glazed (install date unknown)
- Council Tax band F — higher ongoing costs
Set on a generous corner plot in sought-after Great Baddow, this extended four-bedroom detached house is arranged for comfortable family living across two floors. The ground floor centres on a spacious sitting room flowing into a bright garden room, plus a formal dining room and practical kitchen with adjacent utility and ground floor WC. Upstairs the main bedroom includes a dressing room and en-suite, with three further well-proportioned bedrooms served by a family bathroom.
Externally the property benefits from a west-facing rear garden with mature screening, a landscaped front garden and a tandem garage with driveway parking for several cars. At about 1,814 sq ft overall, the home offers flexible space for families who need separate living and dining areas, home-working corners or play zones.
Practical details: freehold tenure, EPC C, no flood risk, excellent mobile signal and fast broadband — useful for commuters and home workers. The house was built c.1967–75 and has double glazing (installation date unknown); some buyers may wish to update cosmetic or systems elements to current tastes.
Location strengths include close access to parks, sports facilities and well-regarded local schools, plus direct routes to Chelmsford city centre and fast rail links to London. Council Tax band F reflects higher running costs and should be factored into affordability calculations.
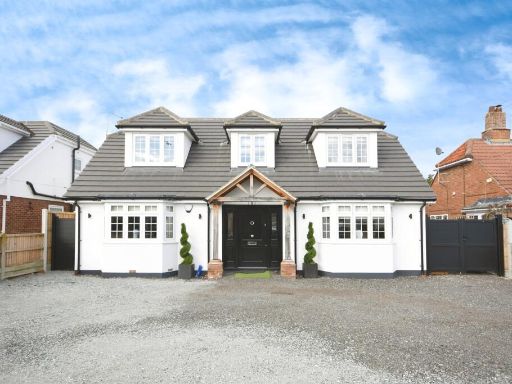 4 bedroom detached house for sale in Galleywood Road, Great Baddow, Chelmsford, CM2 — £1,300,000 • 4 bed • 4 bath • 1432 ft²
4 bedroom detached house for sale in Galleywood Road, Great Baddow, Chelmsford, CM2 — £1,300,000 • 4 bed • 4 bath • 1432 ft²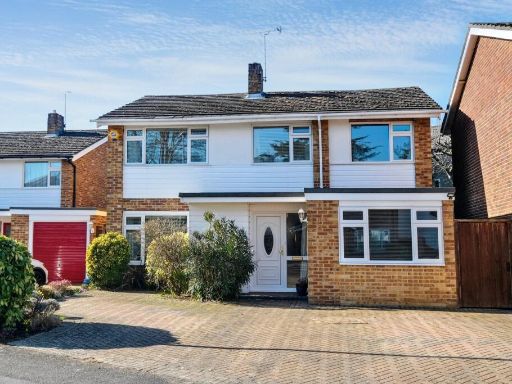 5 bedroom detached house for sale in Smithers Drive, Great Baddow, Chelmsford, CM2 — £550,000 • 5 bed • 2 bath • 1580 ft²
5 bedroom detached house for sale in Smithers Drive, Great Baddow, Chelmsford, CM2 — £550,000 • 5 bed • 2 bath • 1580 ft²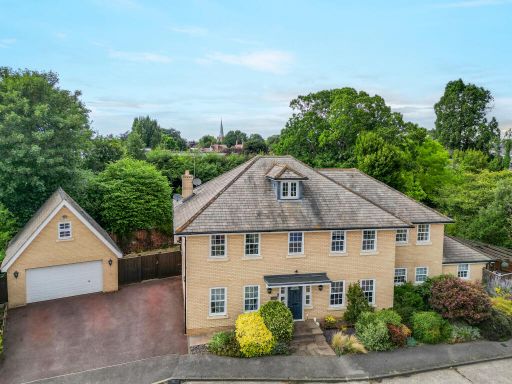 5 bedroom detached house for sale in Bristowe Avenue, Great Baddow, Chelmsford, CM2 — £900,000 • 5 bed • 4 bath • 3394 ft²
5 bedroom detached house for sale in Bristowe Avenue, Great Baddow, Chelmsford, CM2 — £900,000 • 5 bed • 4 bath • 3394 ft²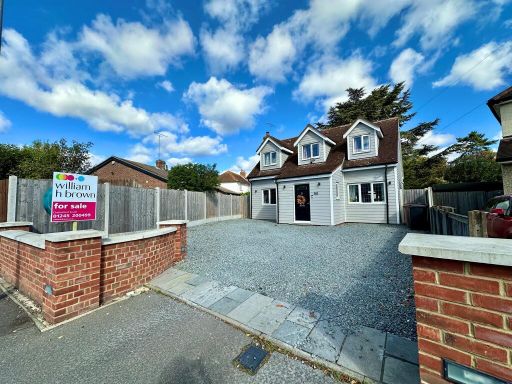 4 bedroom detached house for sale in Dorset Avenue, Great Baddow, Chelmsford, CM2 — £600,000 • 4 bed • 2 bath • 1228 ft²
4 bedroom detached house for sale in Dorset Avenue, Great Baddow, Chelmsford, CM2 — £600,000 • 4 bed • 2 bath • 1228 ft²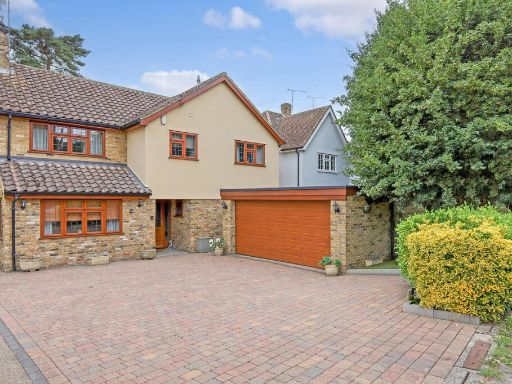 4 bedroom detached house for sale in Vicarage Lane, Chelmsford, CM2 8, CM2 — £800,000 • 4 bed • 2 bath • 2170 ft²
4 bedroom detached house for sale in Vicarage Lane, Chelmsford, CM2 8, CM2 — £800,000 • 4 bed • 2 bath • 2170 ft²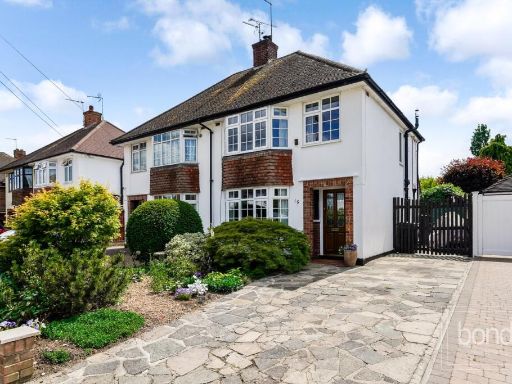 3 bedroom semi-detached house for sale in Westbourne Grove, Great Baddow, Chelmsford, CM2 — £485,000 • 3 bed • 1 bath • 900 ft²
3 bedroom semi-detached house for sale in Westbourne Grove, Great Baddow, Chelmsford, CM2 — £485,000 • 3 bed • 1 bath • 900 ft²