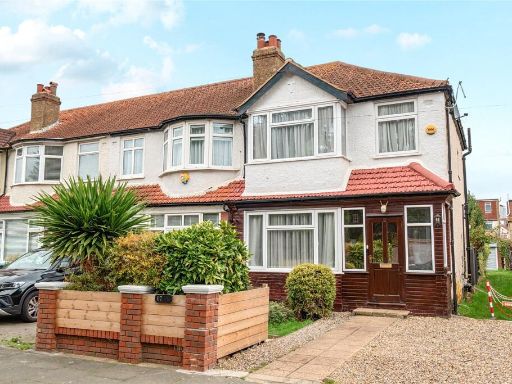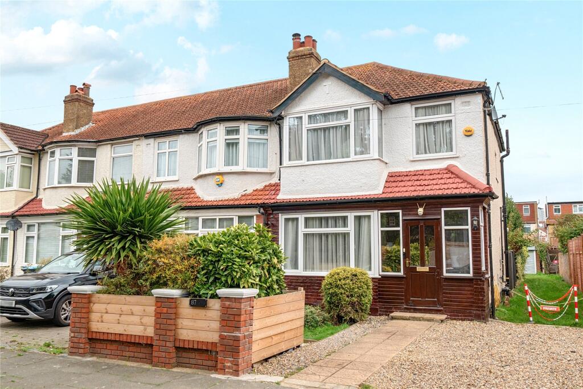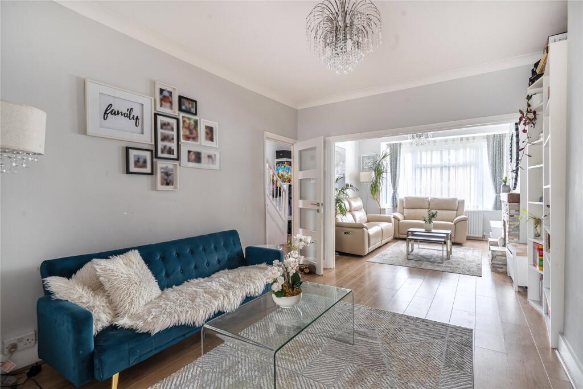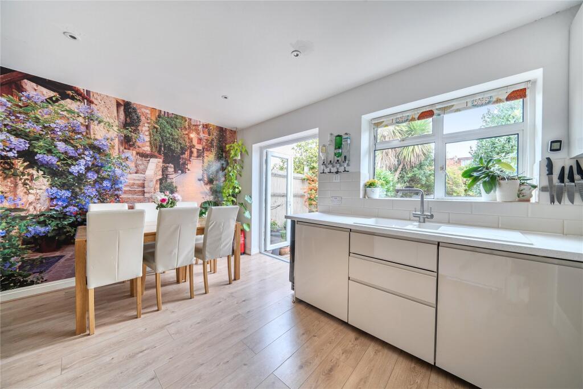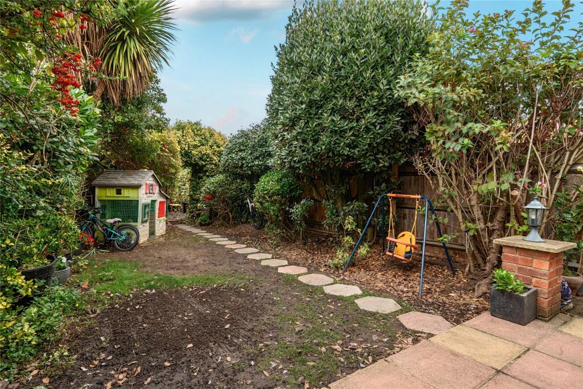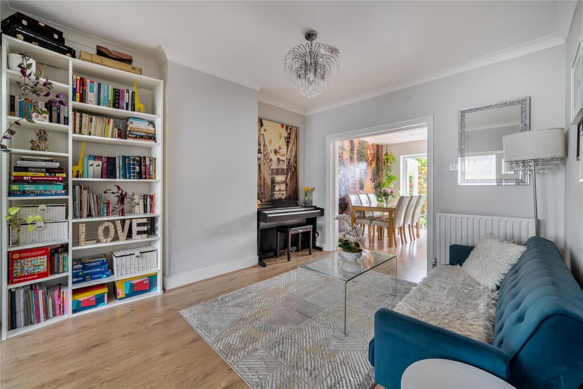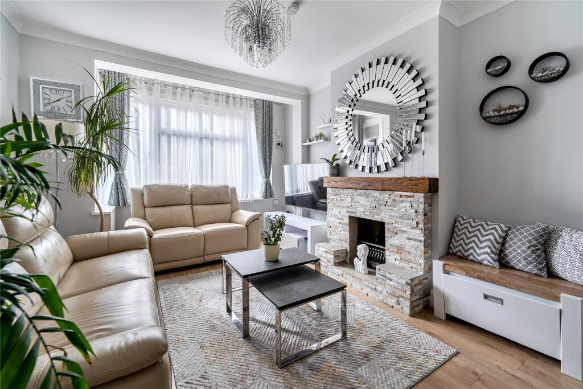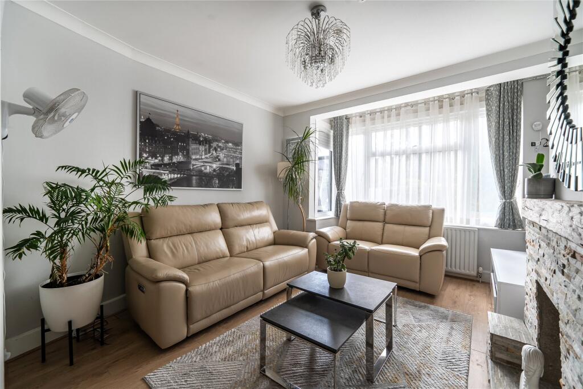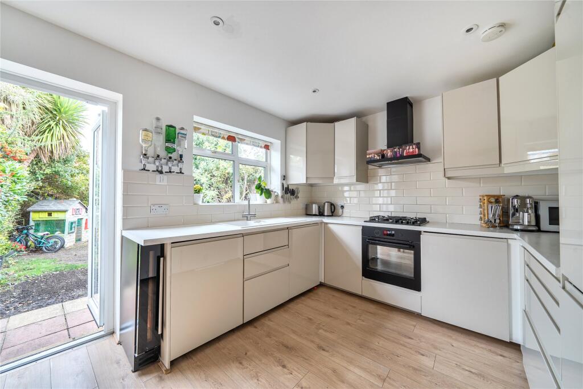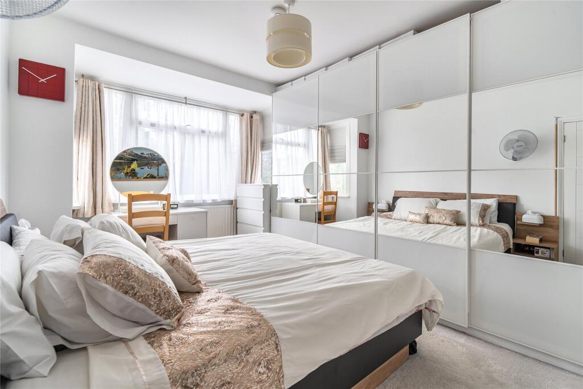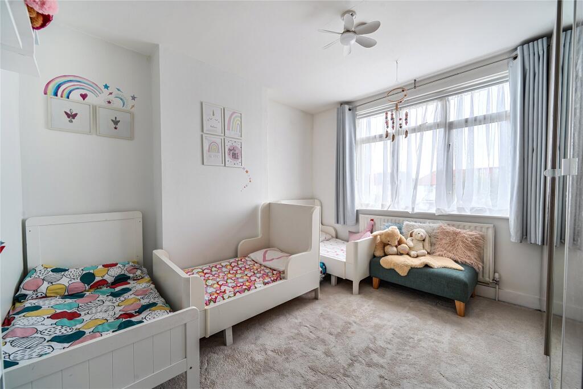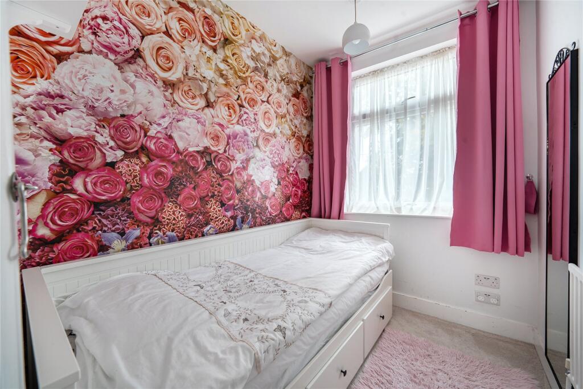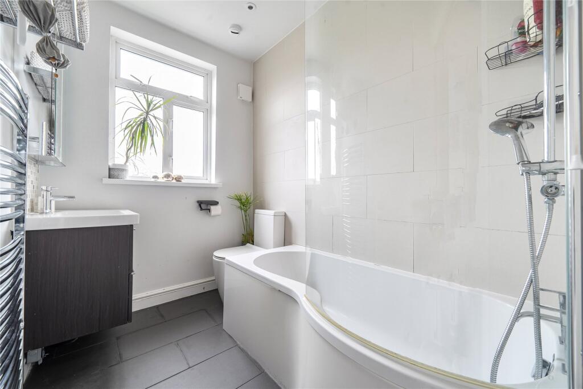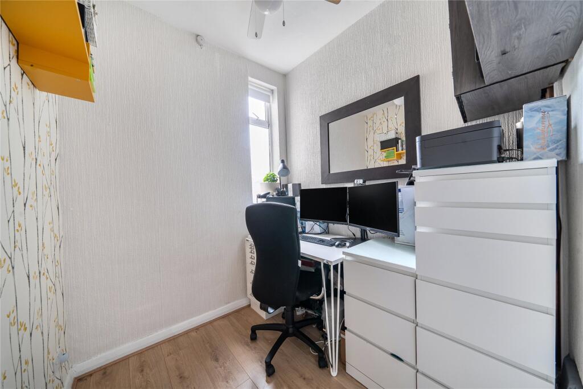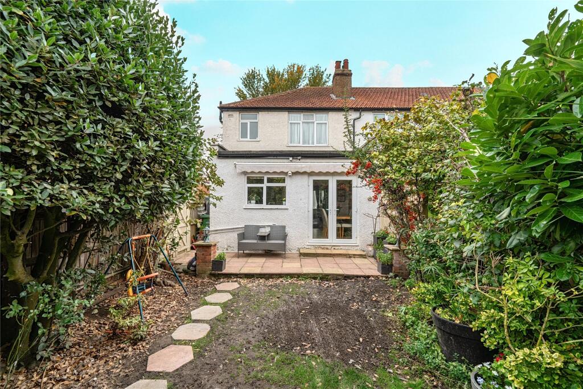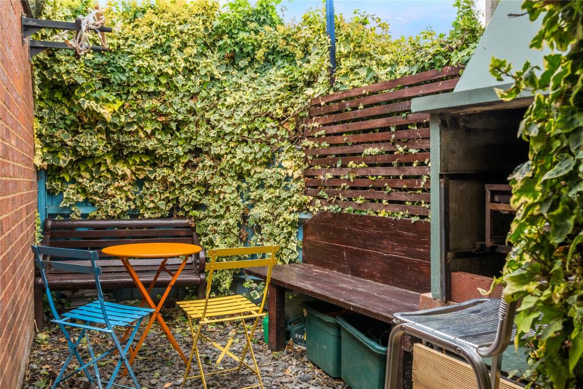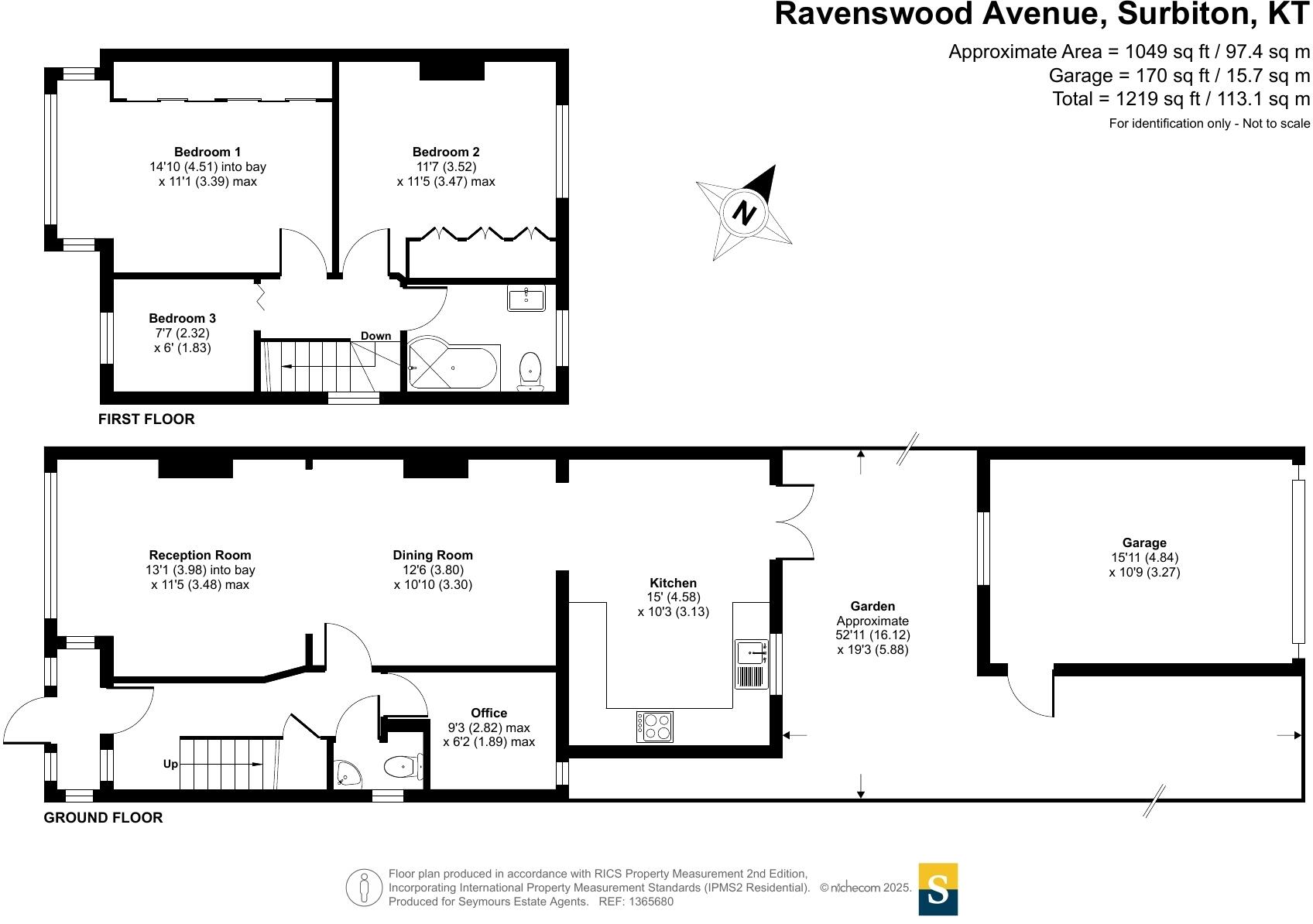Summary - 87 RAVENSWOOD AVENUE SURBITON KT6 7NW
3 bed 1 bath End of Terrace
Bright period house with garage, secluded garden and close school access.
Popular residential road within school catchment for Outstanding secondary
Through reception, modern kitchen/breakfast room and separate office
Downstairs W/C; three bedrooms and one family bathroom upstairs
Secluded rear garden, garage and off-street parking for convenience
Approx 837 sq ft — average-sized family home with decent plot
Solid-brick 1930s build; assumed no wall insulation — consider retrofit costs
Double glazing present but installation date unknown
Freehold tenure; moderate council tax band
This well-proportioned end-of-terrace house on a popular Surbiton road is aimed at growing families seeking school catchment and outdoor space. The ground floor offers a through reception, a modern kitchen/breakfast room and a separate office, plus a convenient downstairs W/C — practical layout for everyday family life and home working.
Upstairs are three bedrooms and a family bathroom; accommodation totals about 837 sq ft, an average-sized footprint for the area. Outside there’s a secluded rear garden, garage and off-street parking, giving useful storage and outdoor play space. Local transport links (A3, Tolworth Broadway) and excellent mobile/internet make commuting and remote work straightforward.
Built in the 1930s, the house combines period character with modern fittings, including double glazing (install date unknown) and gas central heating via boiler and radiators. The property is freehold and sits within catchment for several highly regarded schools, including a nearby Outstanding secondary.
Notable practical points: the house appears to be solid-brick construction with no known cavity insulation (assumed), so buyers should consider potential wall insulation works. There is one family bathroom which may require upgrading for larger households. Overall neighbourhood indicators are average for crime and deprivation.
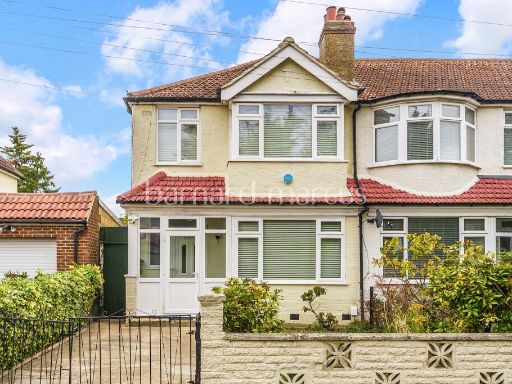 3 bedroom end of terrace house for sale in Ravenswood Avenue, Surbiton, KT6 — £625,000 • 3 bed • 1 bath • 1044 ft²
3 bedroom end of terrace house for sale in Ravenswood Avenue, Surbiton, KT6 — £625,000 • 3 bed • 1 bath • 1044 ft²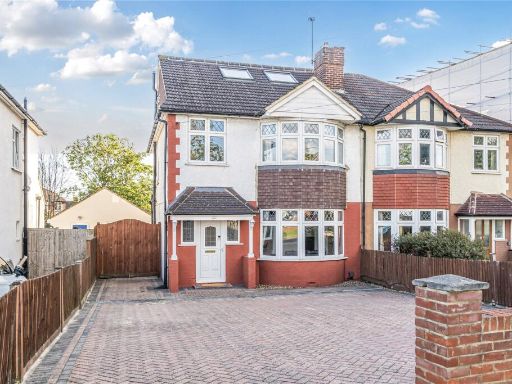 4 bedroom semi-detached house for sale in Warren Drive South, Surbiton, KT5 — £750,000 • 4 bed • 2 bath • 1534 ft²
4 bedroom semi-detached house for sale in Warren Drive South, Surbiton, KT5 — £750,000 • 4 bed • 2 bath • 1534 ft²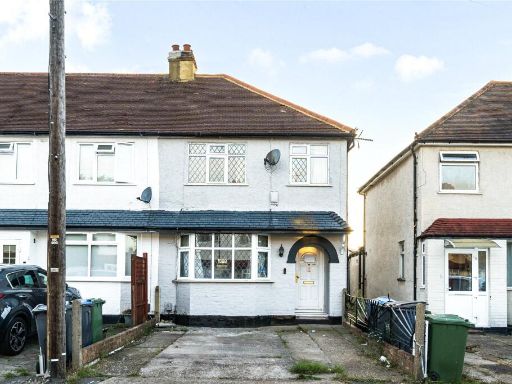 3 bedroom semi-detached house for sale in Ronelean Road, Surbiton, KT6 — £500,000 • 3 bed • 1 bath • 876 ft²
3 bedroom semi-detached house for sale in Ronelean Road, Surbiton, KT6 — £500,000 • 3 bed • 1 bath • 876 ft²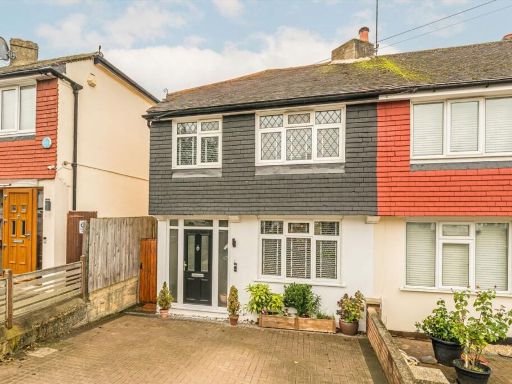 3 bedroom semi-detached house for sale in Hazelbank, Surbiton, KT5 — £499,950 • 3 bed • 1 bath • 816 ft²
3 bedroom semi-detached house for sale in Hazelbank, Surbiton, KT5 — £499,950 • 3 bed • 1 bath • 816 ft²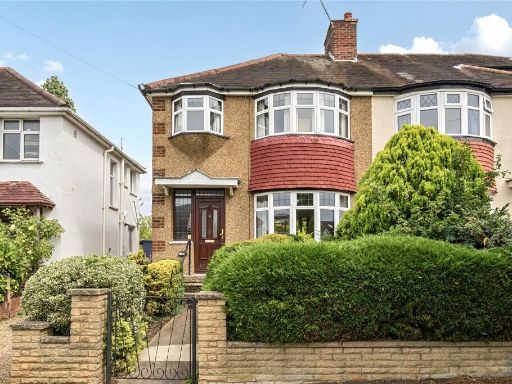 3 bedroom semi-detached house for sale in Grand Avenue, Surbiton, KT5 — £675,000 • 3 bed • 1 bath • 832 ft²
3 bedroom semi-detached house for sale in Grand Avenue, Surbiton, KT5 — £675,000 • 3 bed • 1 bath • 832 ft²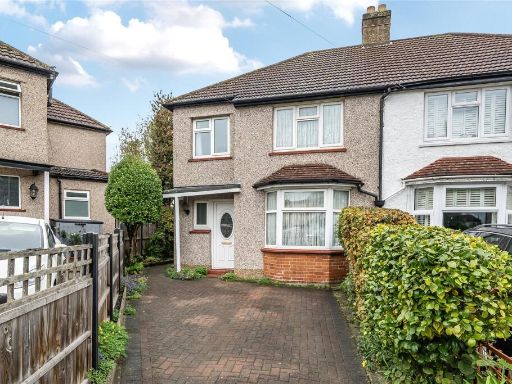 3 bedroom semi-detached house for sale in Hillside Road, Surbiton, KT5 — £775,000 • 3 bed • 1 bath • 905 ft²
3 bedroom semi-detached house for sale in Hillside Road, Surbiton, KT5 — £775,000 • 3 bed • 1 bath • 905 ft²





























