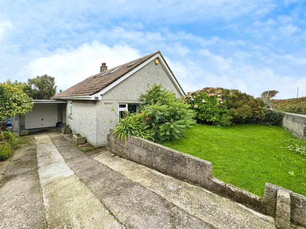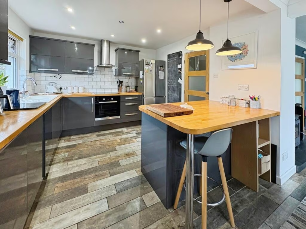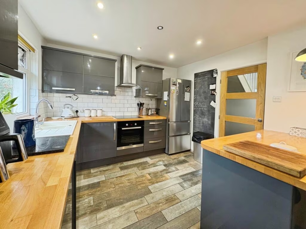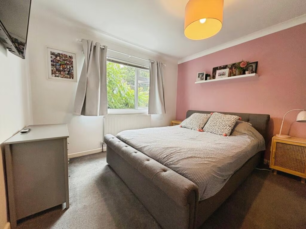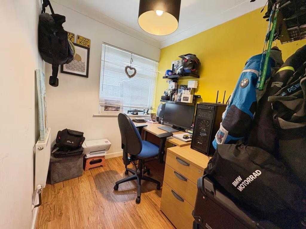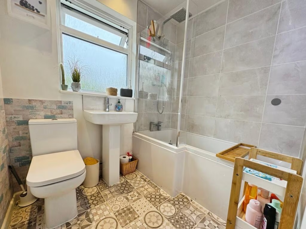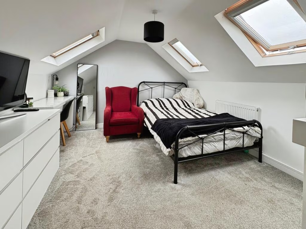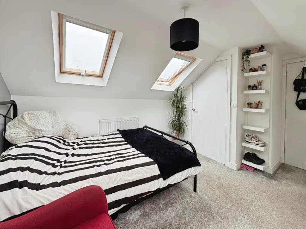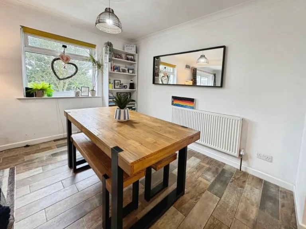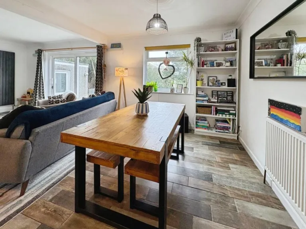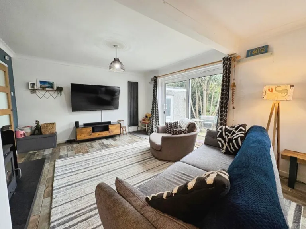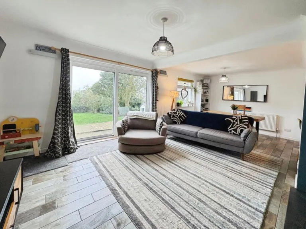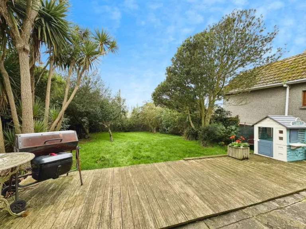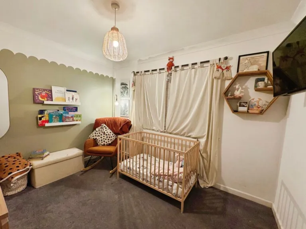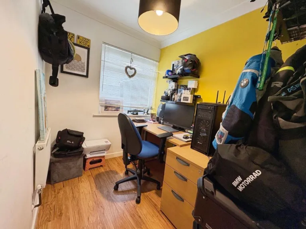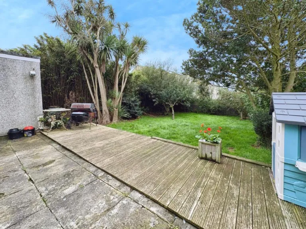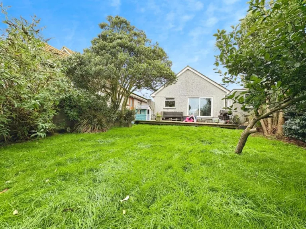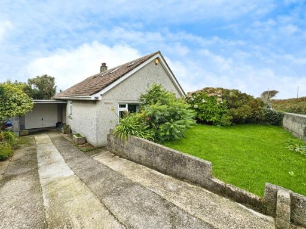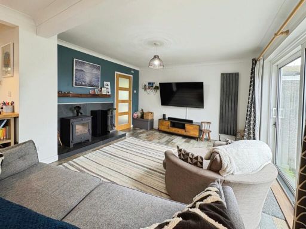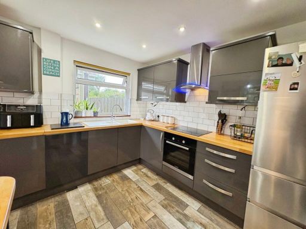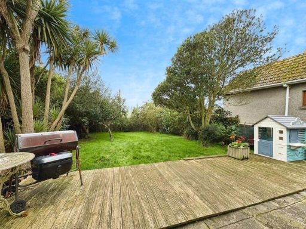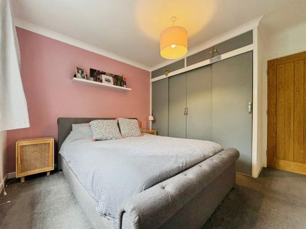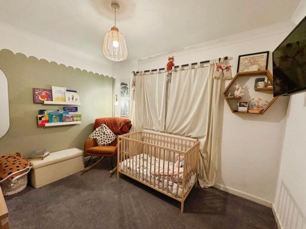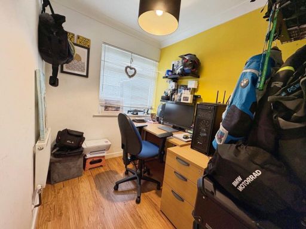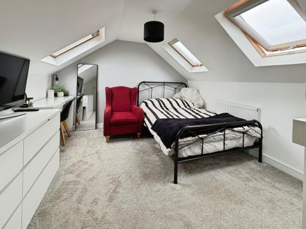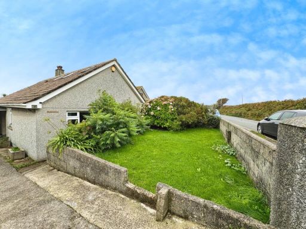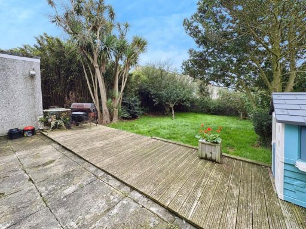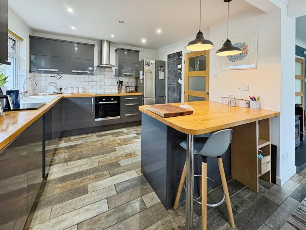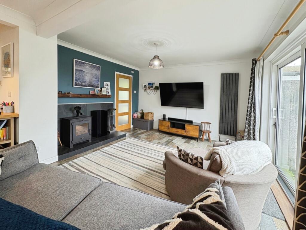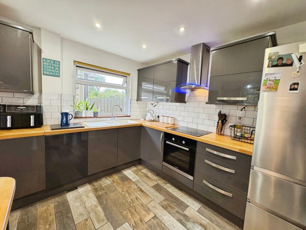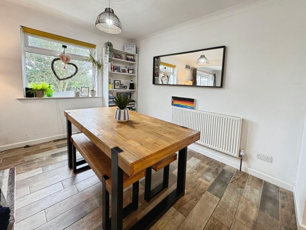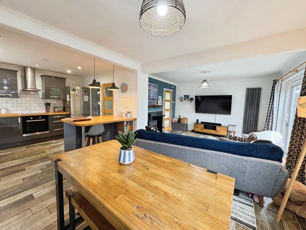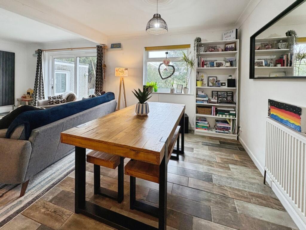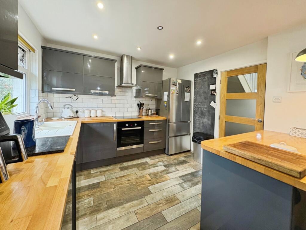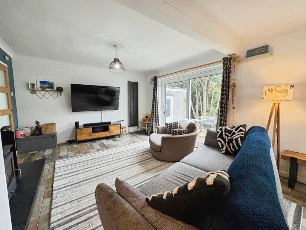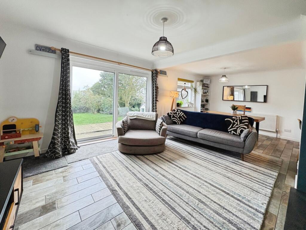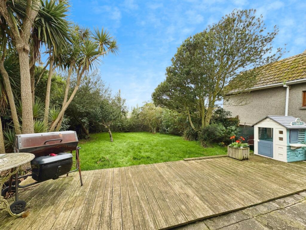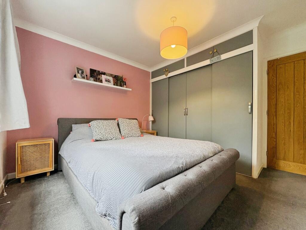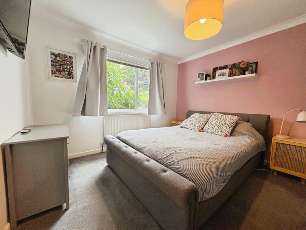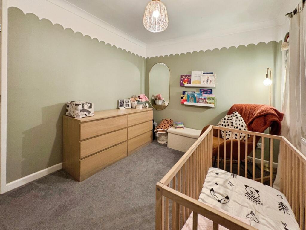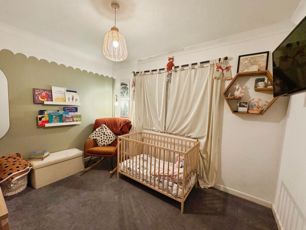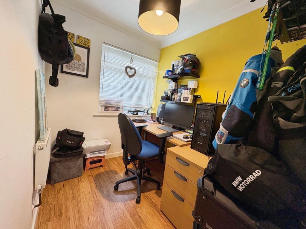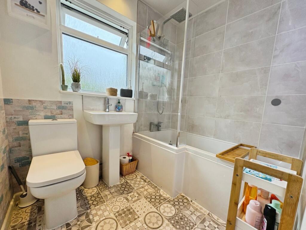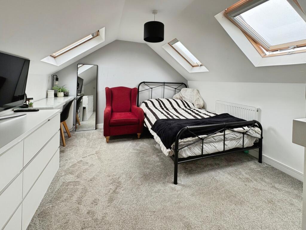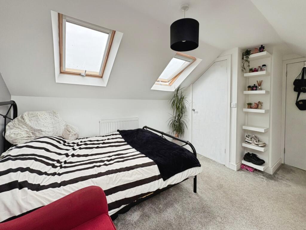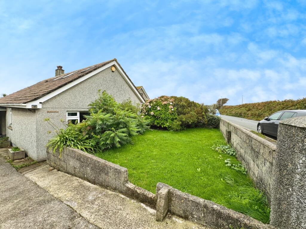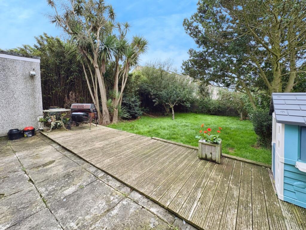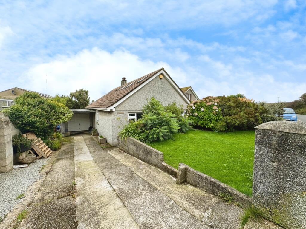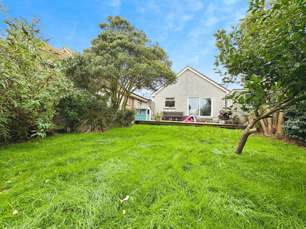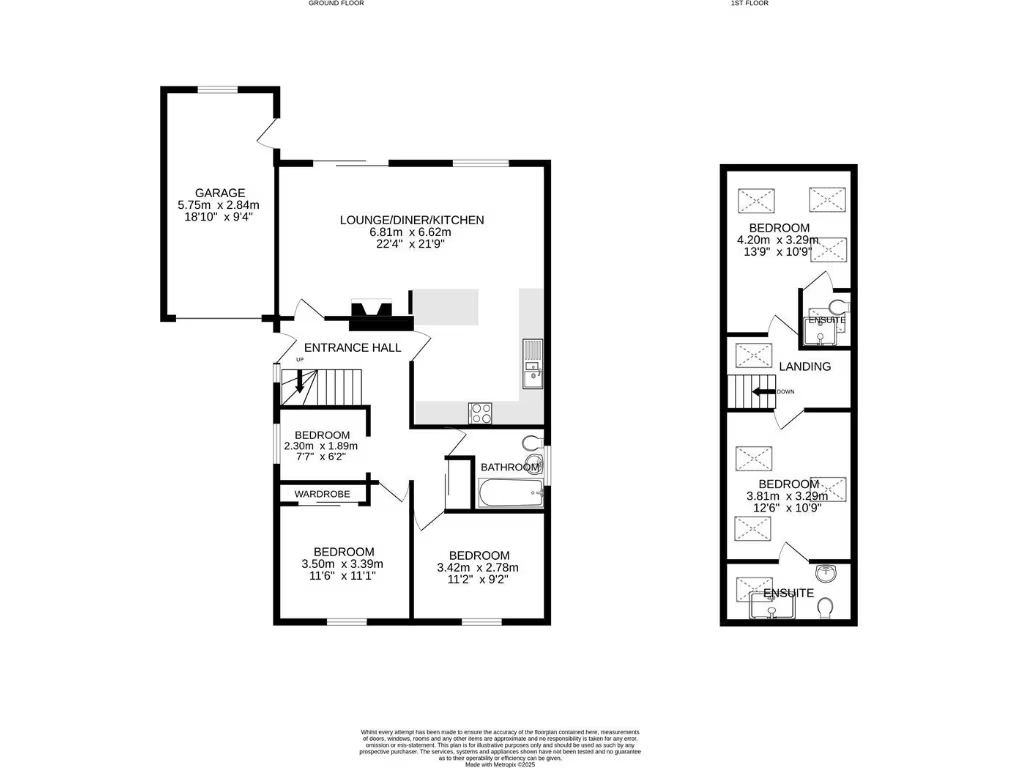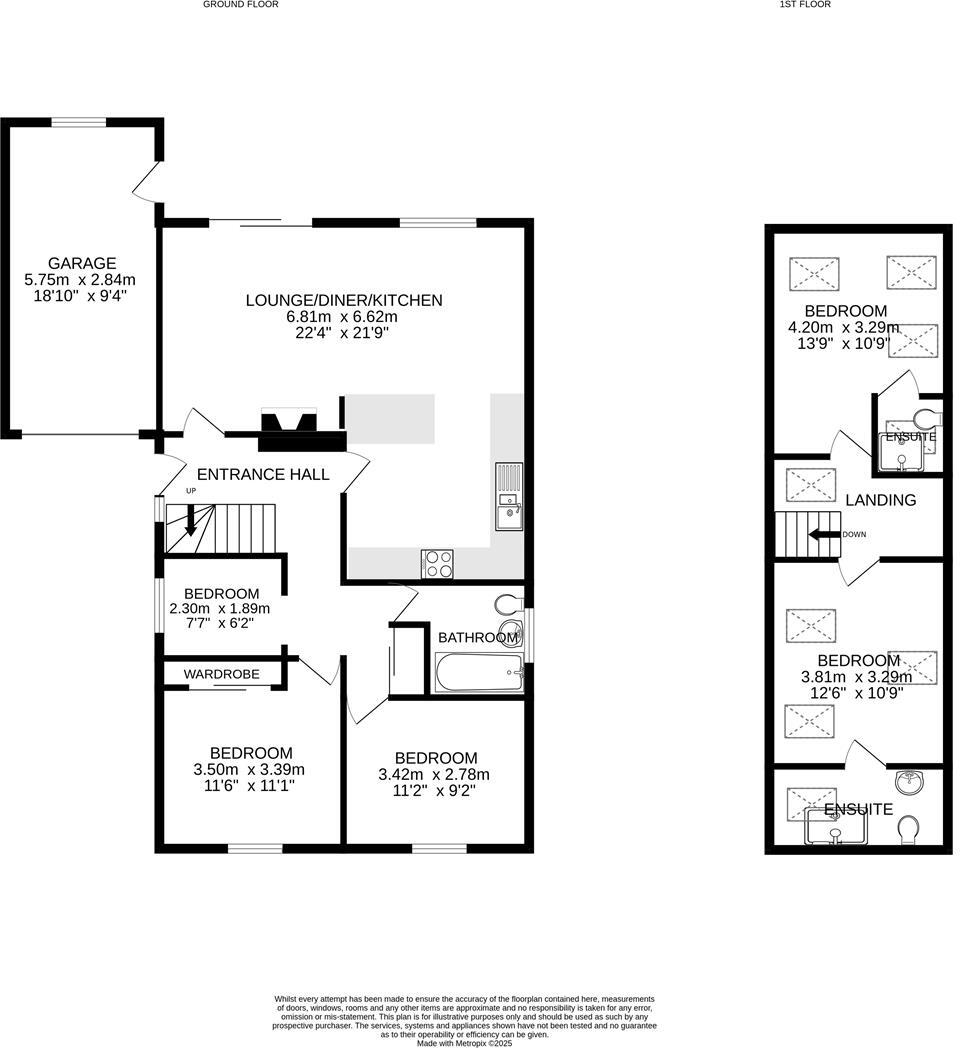Summary - INCHAPE SUNSET GARDENS PORTHLEVEN HELSTON TR13 9BT
4 bed 3 bath Detached
Versatile family house near harbour, parking and private garden for outdoor living.
- Four/five flexible bedrooms, two with en-suite shower rooms upstairs
- Open-plan lounge/diner/kitchen with log burner and patio doors
- Updated kitchen with breakfast bar and integrated appliances
- Enclosed rear garden with decked seating and mature screening
- Garage with electricity and driveway for several vehicles
- Oil central heating; EPC rating E (51) — energy upgrades likely needed
- Double glazing installed before 2002; mid‑20th century construction
- Located close to village centre, primary school and doctors surgery
Set within easy reach of Porthleven village centre, this flexible four/five-bedroom detached home combines modern open-plan living with private sleeping wings. The ground floor social hub brings lounge, dining and an updated kitchen together, with a log burner and patio doors that flow directly to the enclosed rear garden — an easy layout for family life and entertaining.
Two double bedrooms with en-suite shower rooms on the upper level create private retreats for family members or guests, while a versatile ground-floor room can serve as a fifth bedroom, home office or hobby space. Practical benefits include a single garage with power, a concrete driveway giving off-road parking for several vehicles, and both front and rear gardens with mature screening that enhance privacy.
Buyers should note a few material points: heating is oil‑fired with an EPC band E (51), and the double glazing was installed before 2002 — improvements to energy efficiency and the heating system may be desirable. The property dates from the mid‑20th century and, while generally tidy and well presented, could benefit from routine maintenance and selective updating to maximise long-term value.
This freehold house suits families seeking village convenience — school, surgery and shops are walkable — or purchasers looking for a coastal base with scope to personalise. Its location in sought-after Porthleven, a lively harbour village with cafés, restaurants and beach access, adds lifestyle appeal alongside sensible family-friendly accommodation.
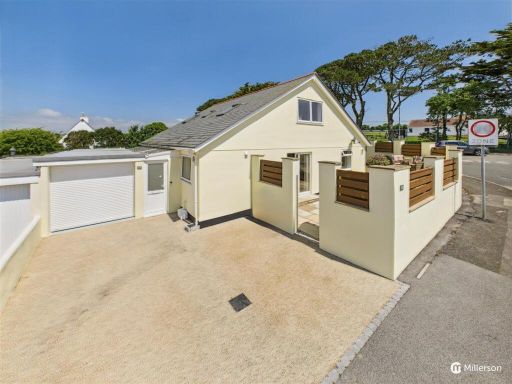 4 bedroom detached house for sale in Penponds Road, Porthleven, Helston, TR13 — £550,000 • 4 bed • 3 bath • 1841 ft²
4 bedroom detached house for sale in Penponds Road, Porthleven, Helston, TR13 — £550,000 • 4 bed • 3 bath • 1841 ft²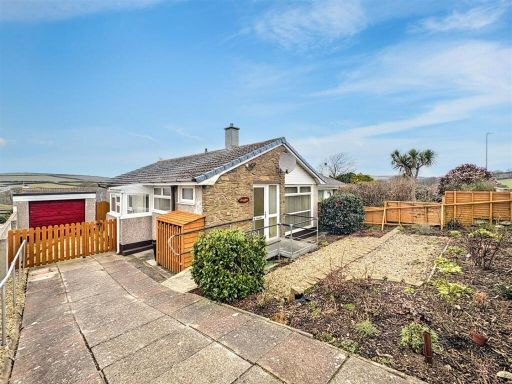 3 bedroom bungalow for sale in Bungalow with potential, Porthleven, TR13 — £320,000 • 3 bed • 1 bath • 569 ft²
3 bedroom bungalow for sale in Bungalow with potential, Porthleven, TR13 — £320,000 • 3 bed • 1 bath • 569 ft²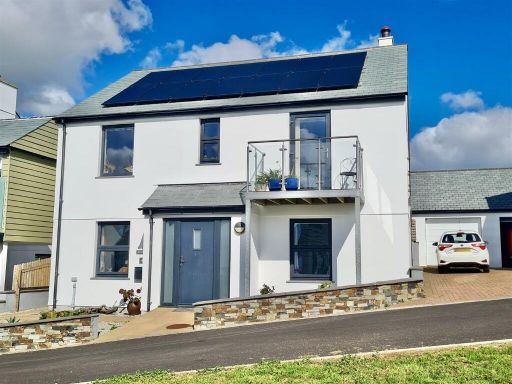 4 bedroom detached house for sale in The Shrubberies, Porthleven, TR13 — £575,000 • 4 bed • 2 bath • 1012 ft²
4 bedroom detached house for sale in The Shrubberies, Porthleven, TR13 — £575,000 • 4 bed • 2 bath • 1012 ft²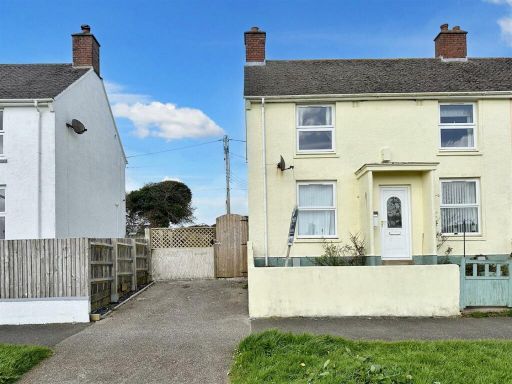 4 bedroom semi-detached house for sale in Gibson Way, Porthleven, Helston, TR13 — £320,000 • 4 bed • 2 bath • 1023 ft²
4 bedroom semi-detached house for sale in Gibson Way, Porthleven, Helston, TR13 — £320,000 • 4 bed • 2 bath • 1023 ft²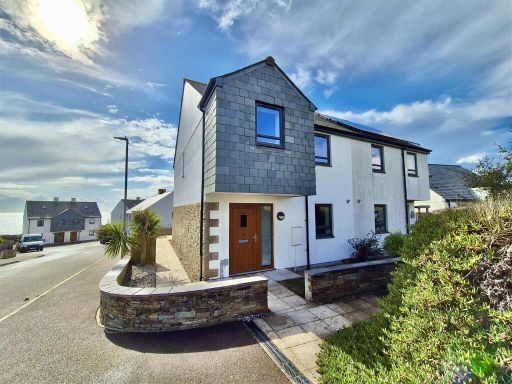 4 bedroom semi-detached house for sale in The Shrubberies, Porthleven TR13 — £380,000 • 4 bed • 2 bath • 787 ft²
4 bedroom semi-detached house for sale in The Shrubberies, Porthleven TR13 — £380,000 • 4 bed • 2 bath • 787 ft²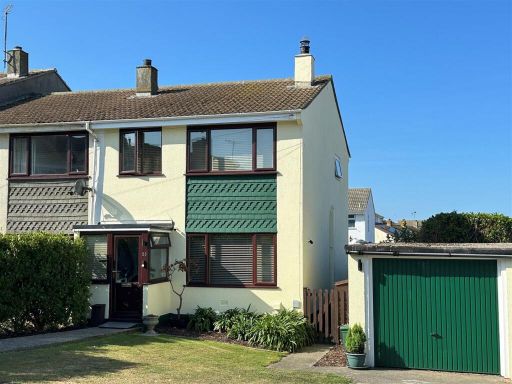 3 bedroom end of terrace house for sale in NO ONWARD CHAIN! Wheal Rose, Porthleven, Helston, TR13 — £299,000 • 3 bed • 1 bath • 872 ft²
3 bedroom end of terrace house for sale in NO ONWARD CHAIN! Wheal Rose, Porthleven, Helston, TR13 — £299,000 • 3 bed • 1 bath • 872 ft²