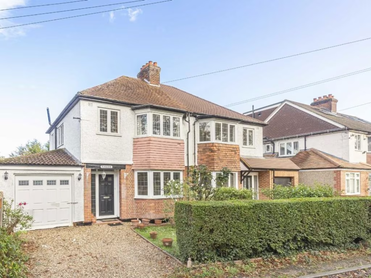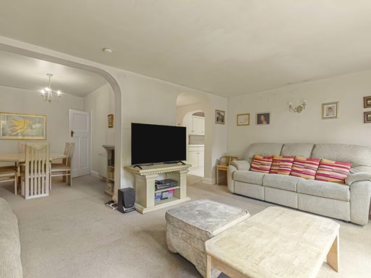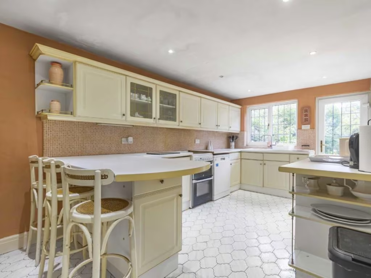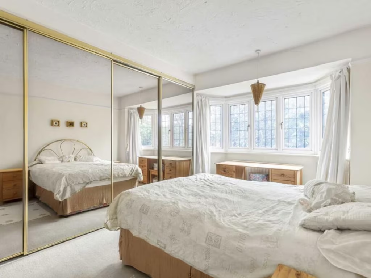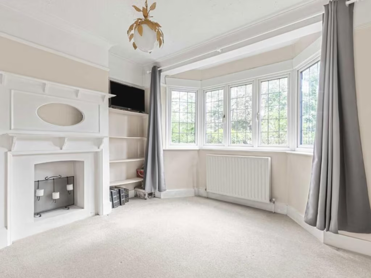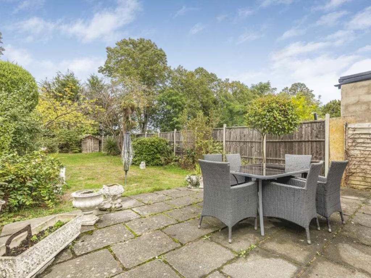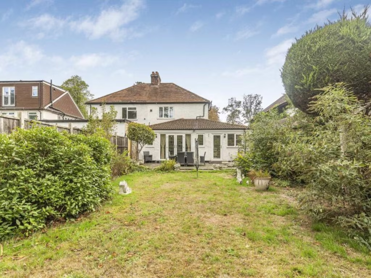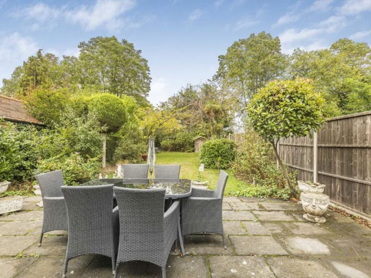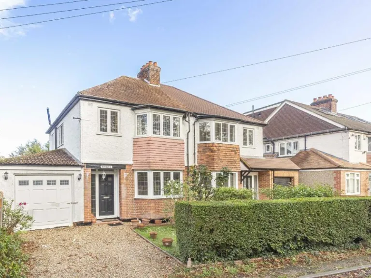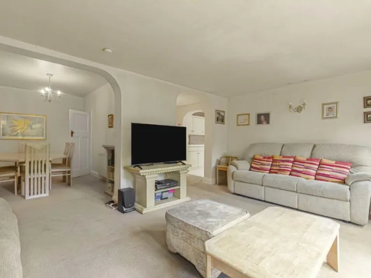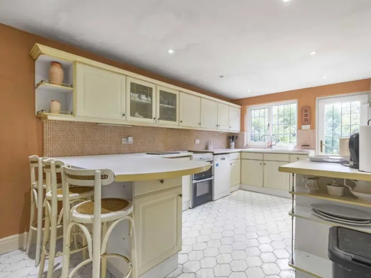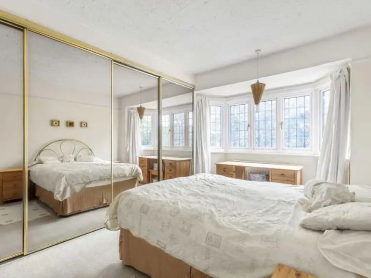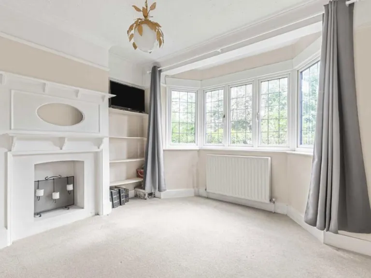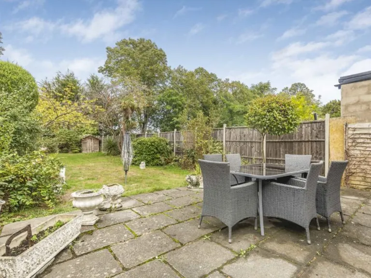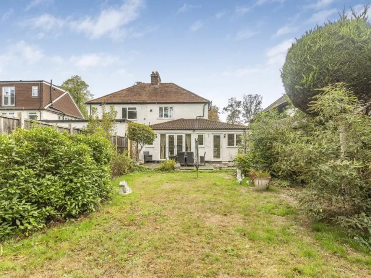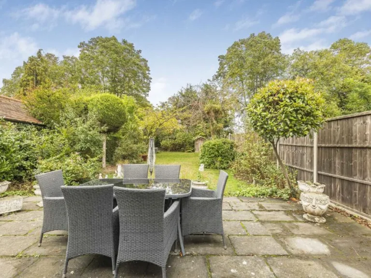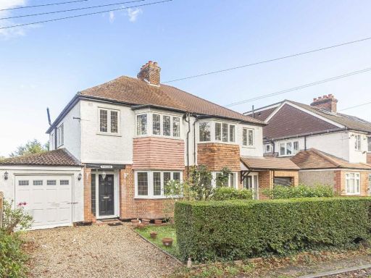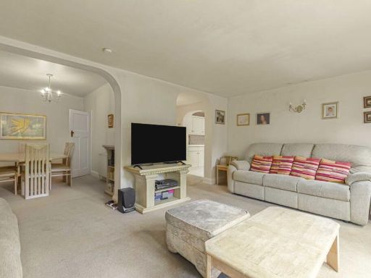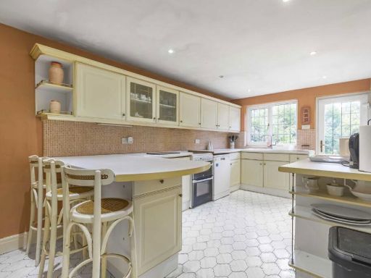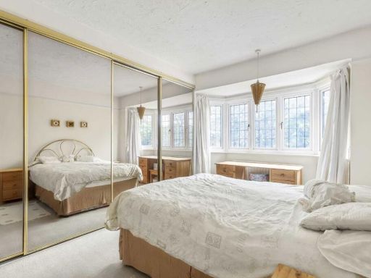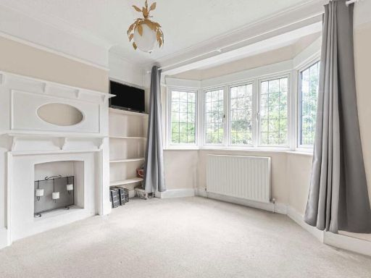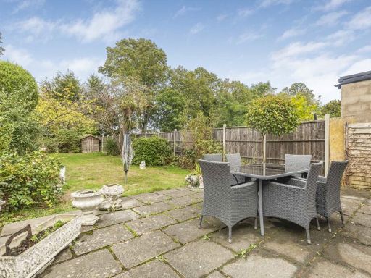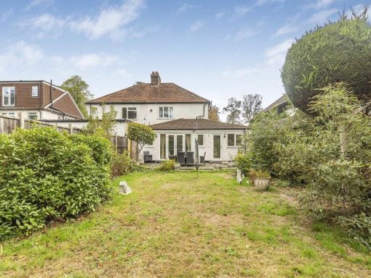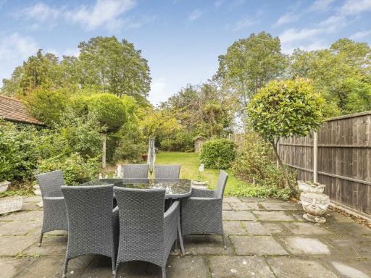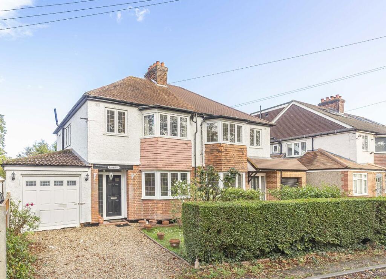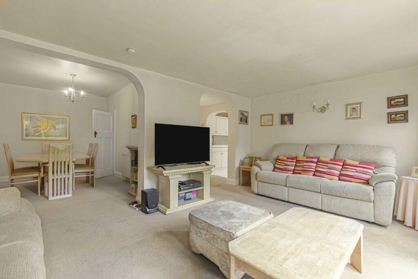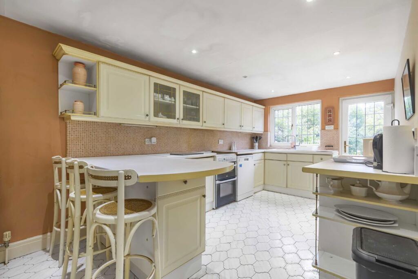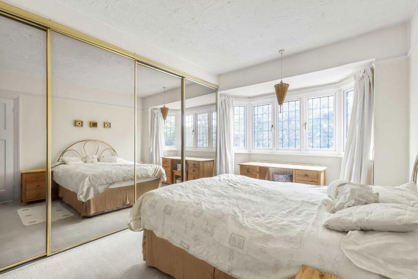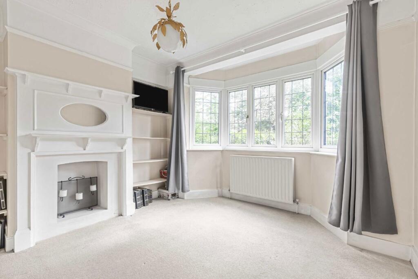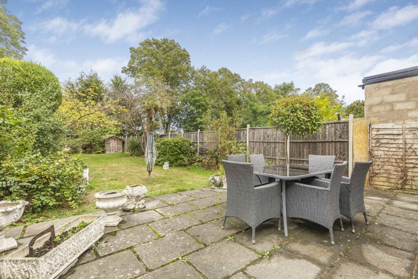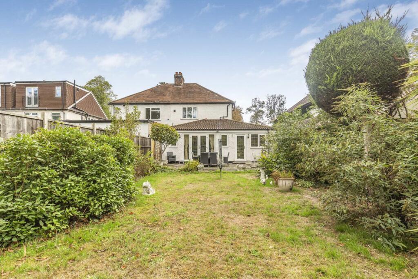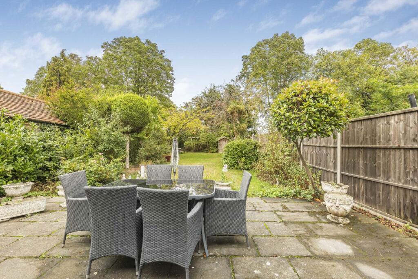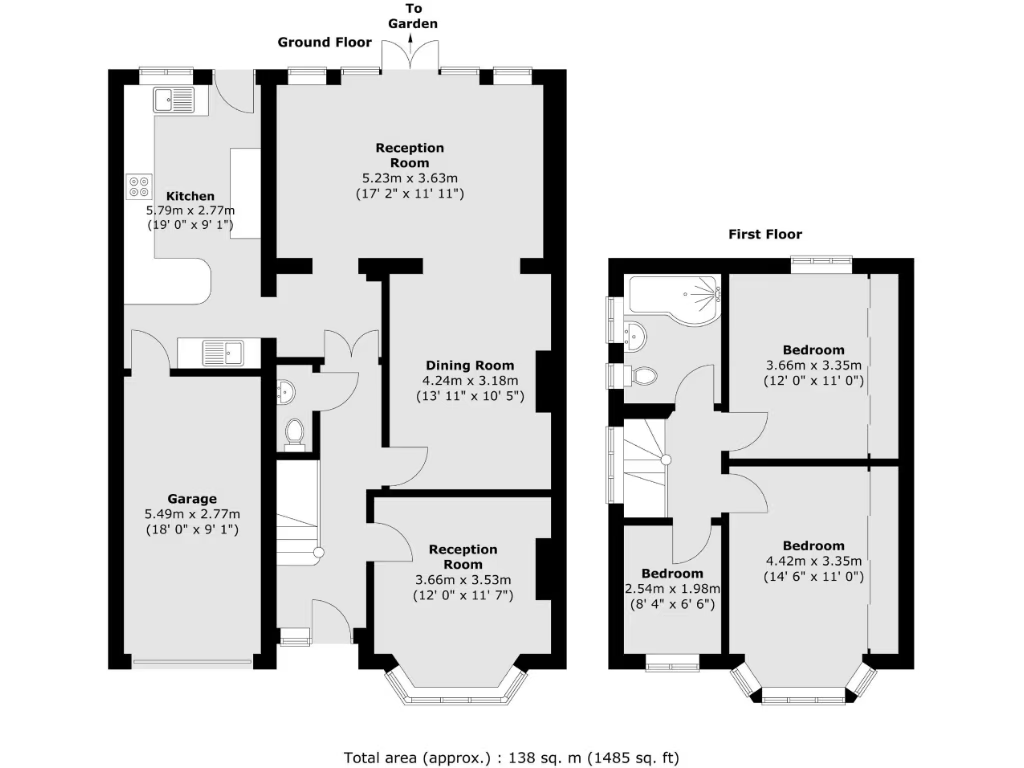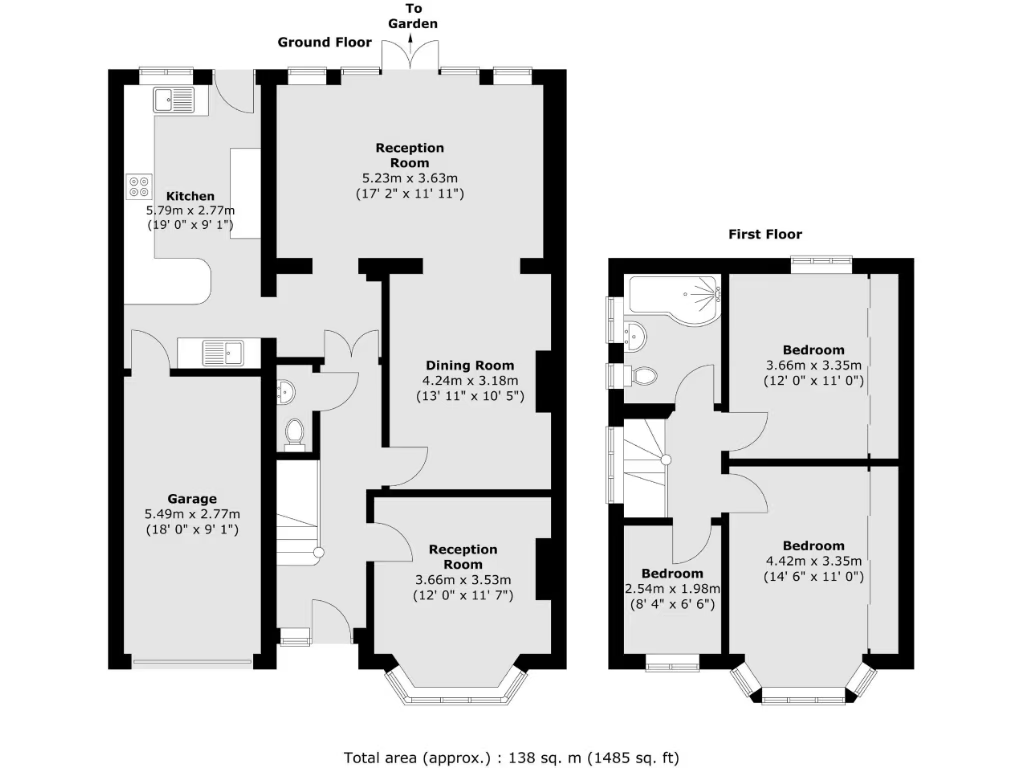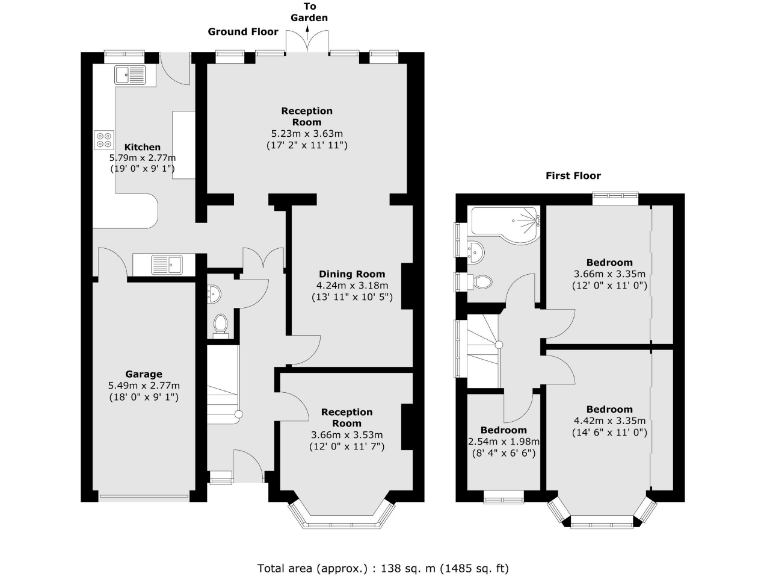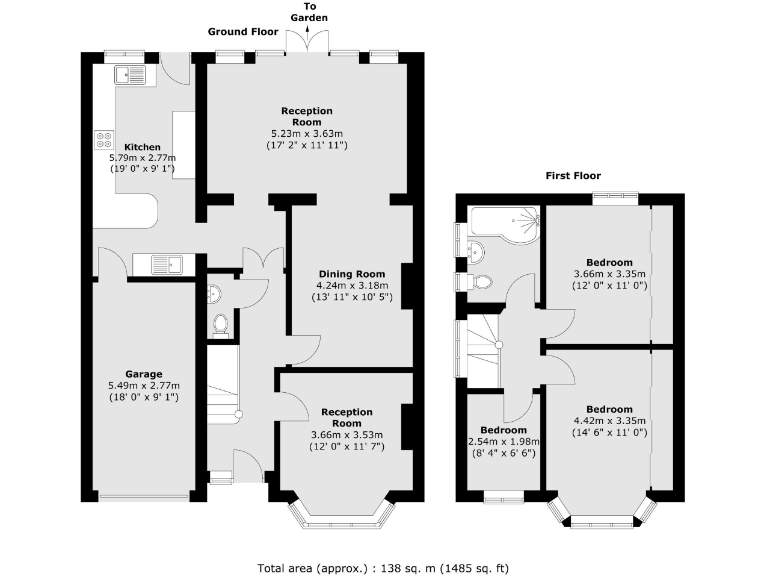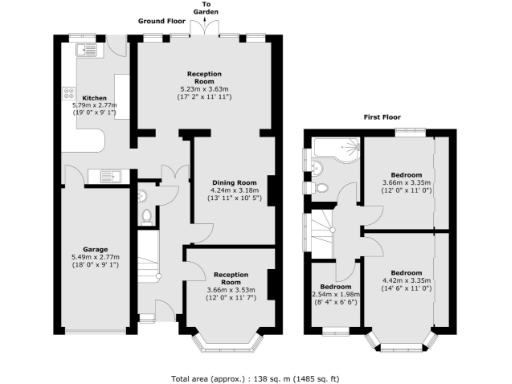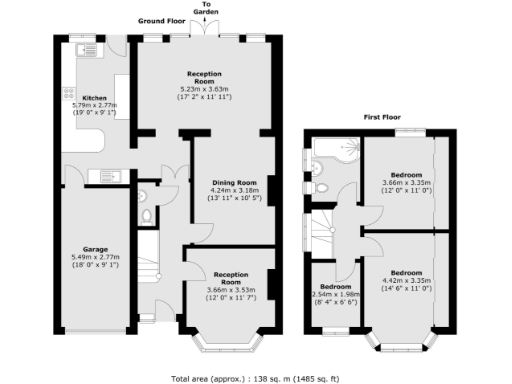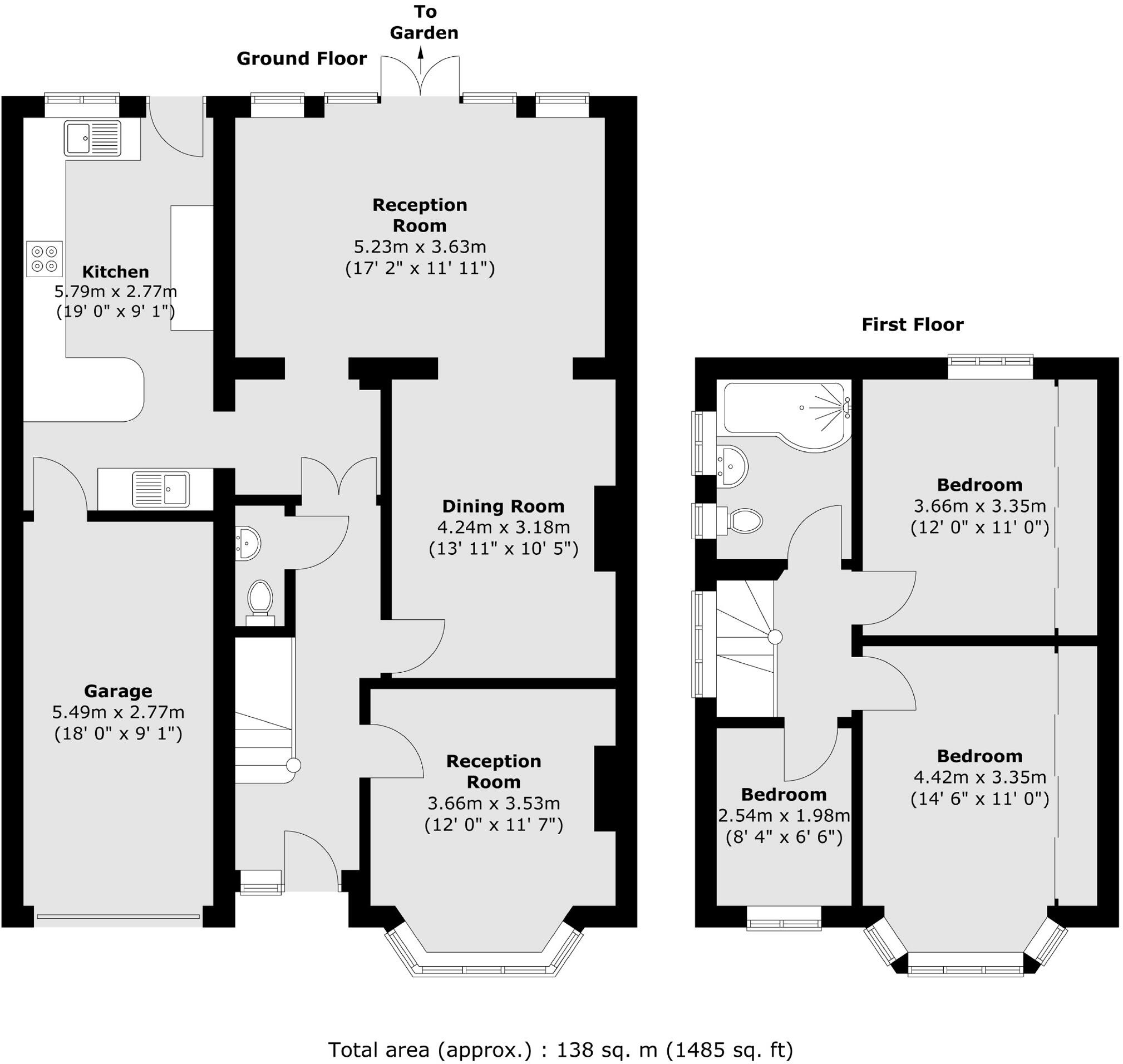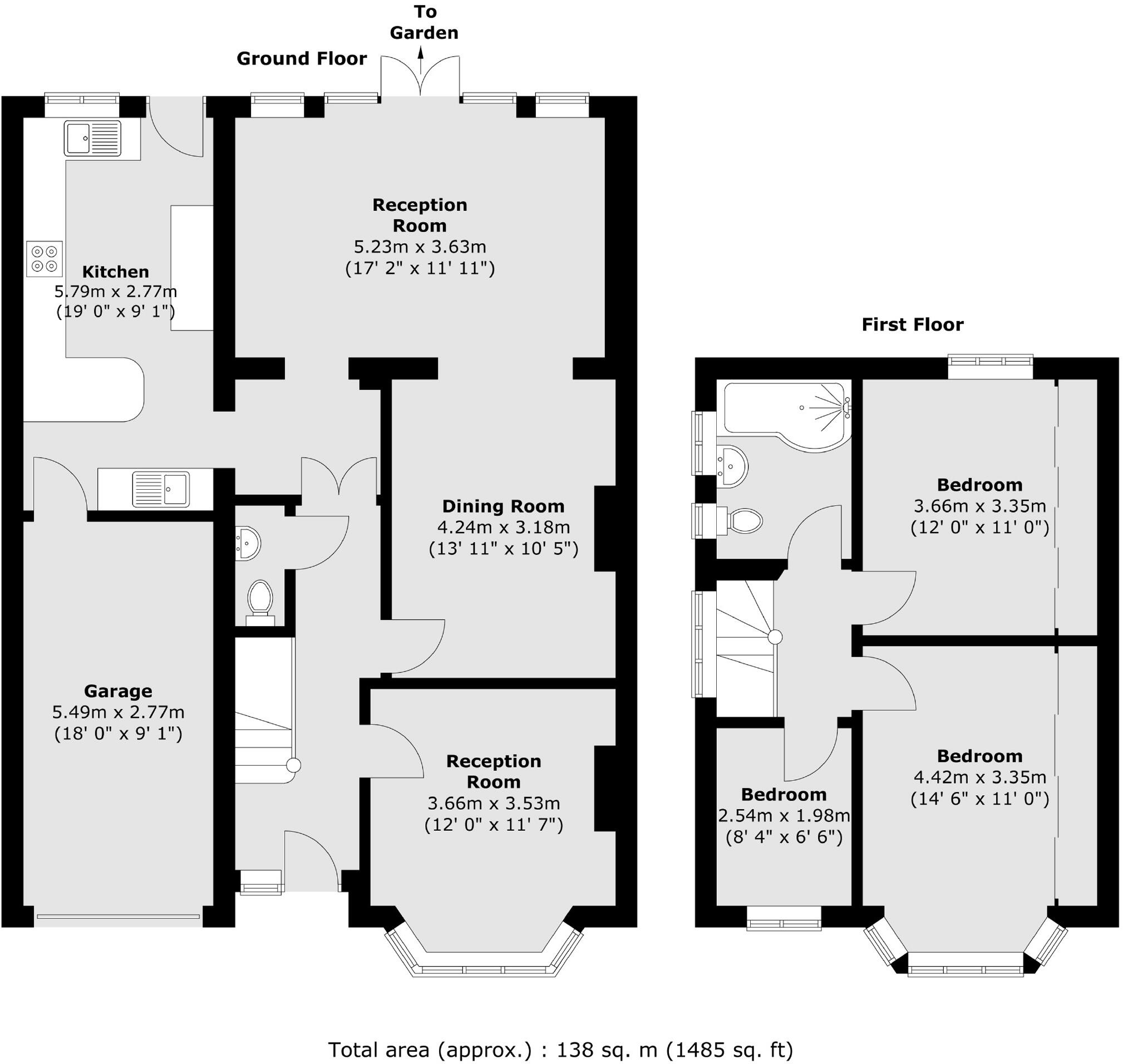Summary - Manor Gardens, Sunbury-On-Thames TW16 6NY
3 bed 1 bath Semi-Detached
1930s semi with large garden, off-street parking and no forward chain.
Extended ground floor creating through reception and kitchen/breakfast room
Set on a private road in Lower Sunbury, this extended 1930s semi-detached home offers practical family living with scope to personalise. The ground-floor extension creates a through reception and sizeable kitchen/breakfast room, while three bedrooms and a family bathroom sit on the first floor. Off-street parking, a detached garage and a large private rear garden give useful outdoor and storage space.
The house is freehold and offered with no forward chain, so it suits buyers wanting a quicker move. The property is a solid-brick build from the 1930s with double glazing; however, the walls are assumed uninsulated, so upgrading thermal efficiency would be beneficial. Interior decor is dated and the home would repay modest modernisation—options include reconfiguring the ground floor or adding a loft conversion subject to consent.
Families will appreciate proximity to good local schools, parks, Sunbury station and Thames-side amenities, plus fast broadband and excellent mobile signal. Council Tax is band E (above average), and the property footprint is approximately 1,006 sq ft, sitting on a medium-to-large plot. Overall, this is a characterful, well-located home offering immediate usability and clear potential to add value.
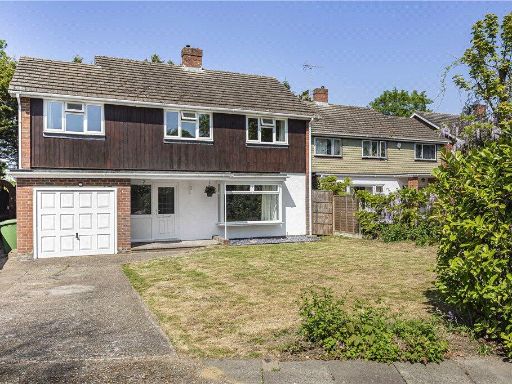 4 bedroom detached house for sale in Bramwell Close, Sunbury-on-Thames, Surrey, TW16 — £750,000 • 4 bed • 2 bath • 1464 ft²
4 bedroom detached house for sale in Bramwell Close, Sunbury-on-Thames, Surrey, TW16 — £750,000 • 4 bed • 2 bath • 1464 ft²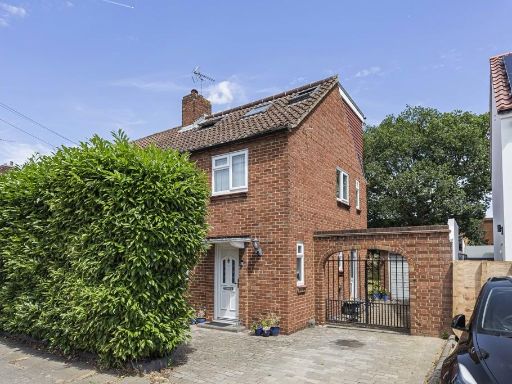 4 bedroom semi-detached house for sale in Beverley Road, Sunbury-on-Thames, Surrey, TW16 — £585,000 • 4 bed • 2 bath • 981 ft²
4 bedroom semi-detached house for sale in Beverley Road, Sunbury-on-Thames, Surrey, TW16 — £585,000 • 4 bed • 2 bath • 981 ft²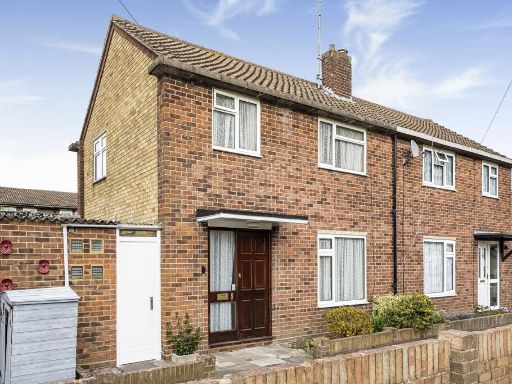 3 bedroom semi-detached house for sale in Montford Road, Sunbury-on-Thames, Surrey, TW16 — £475,000 • 3 bed • 1 bath • 965 ft²
3 bedroom semi-detached house for sale in Montford Road, Sunbury-on-Thames, Surrey, TW16 — £475,000 • 3 bed • 1 bath • 965 ft²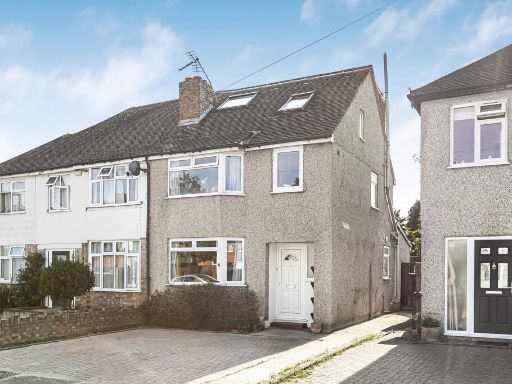 4 bedroom semi-detached house for sale in Beverley Road, Sunbury-on-Thames, Surrey, TW16 — £525,000 • 4 bed • 3 bath • 1251 ft²
4 bedroom semi-detached house for sale in Beverley Road, Sunbury-on-Thames, Surrey, TW16 — £525,000 • 4 bed • 3 bath • 1251 ft²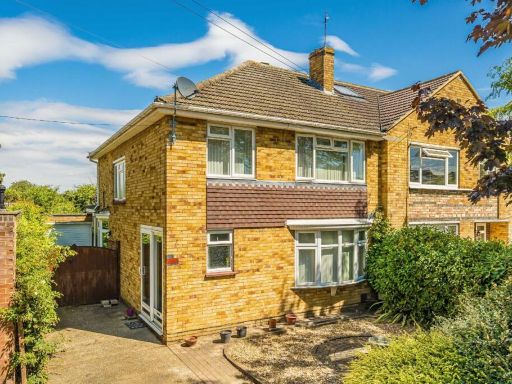 3 bedroom semi-detached house for sale in Sunna Gardens, Lower Sunbury, TW16 — £750,000 • 3 bed • 1 bath • 1493 ft²
3 bedroom semi-detached house for sale in Sunna Gardens, Lower Sunbury, TW16 — £750,000 • 3 bed • 1 bath • 1493 ft²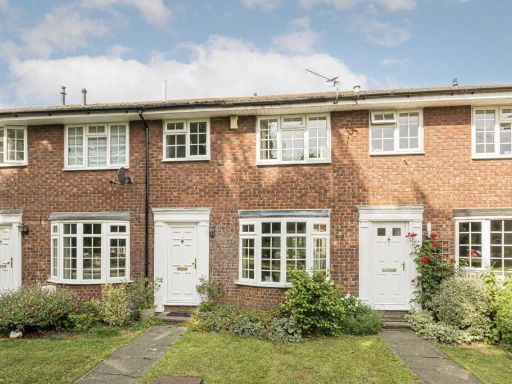 3 bedroom terraced house for sale in Fairlawns, Sunbury-On-Thames, TW16 — £525,000 • 3 bed • 1 bath • 948 ft²
3 bedroom terraced house for sale in Fairlawns, Sunbury-On-Thames, TW16 — £525,000 • 3 bed • 1 bath • 948 ft²