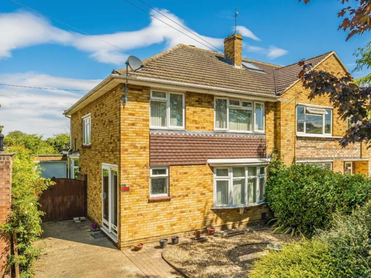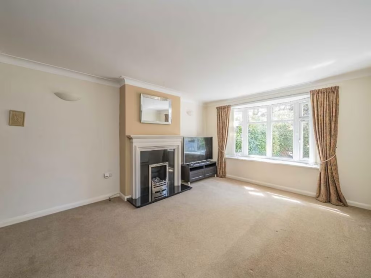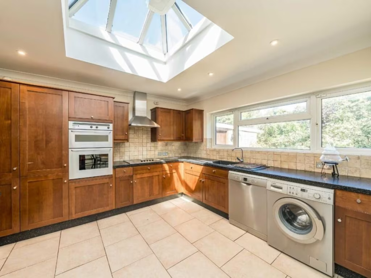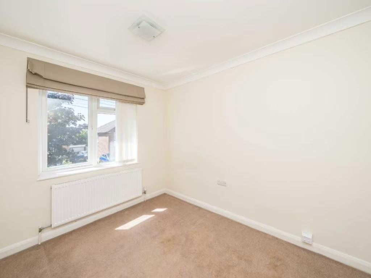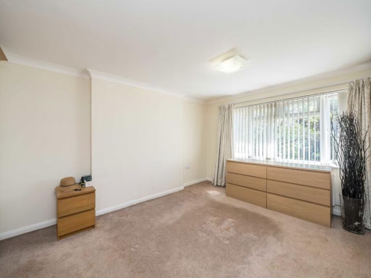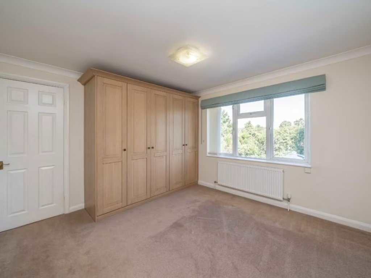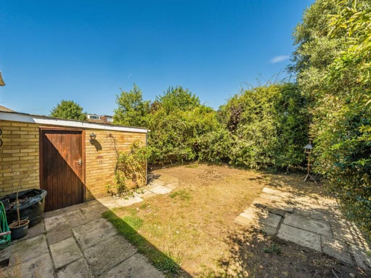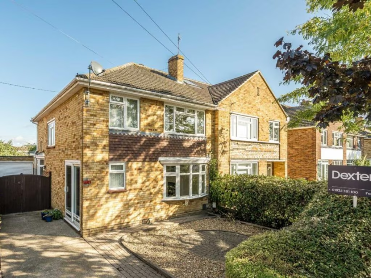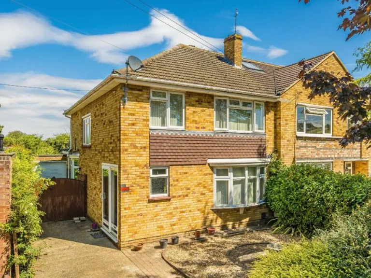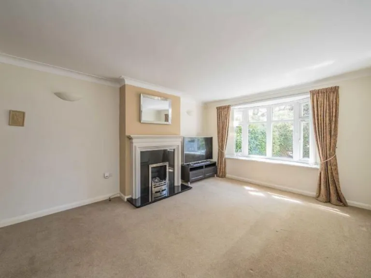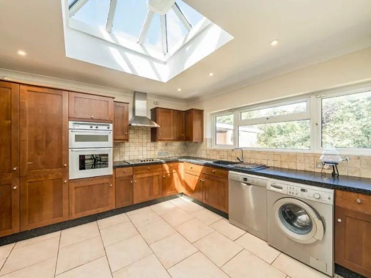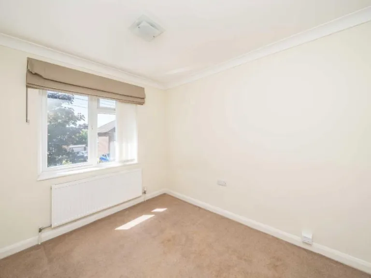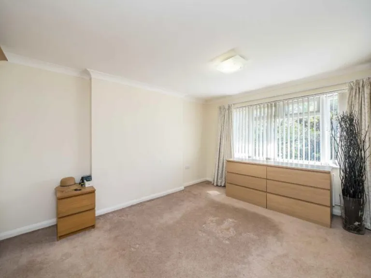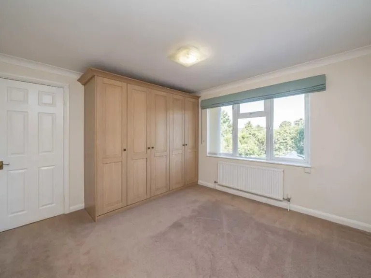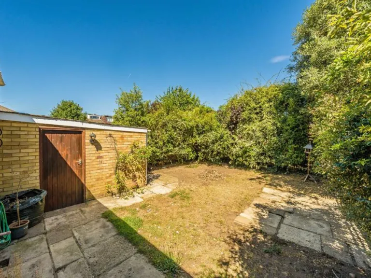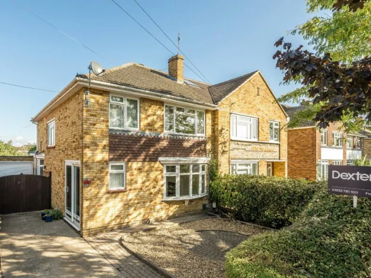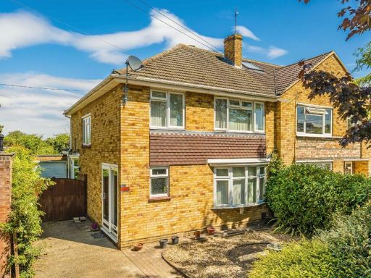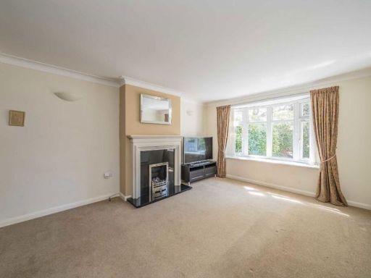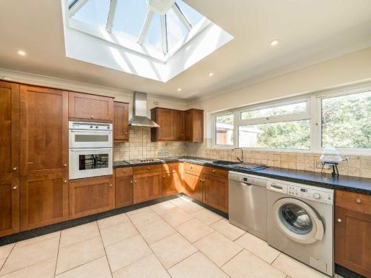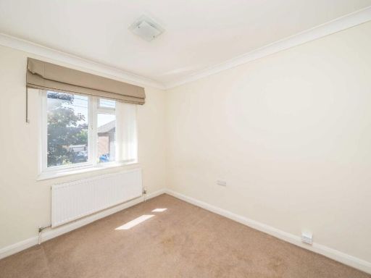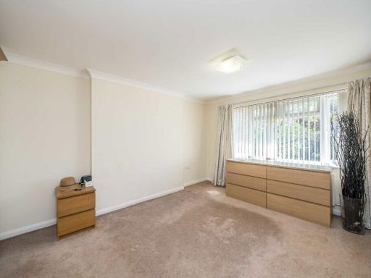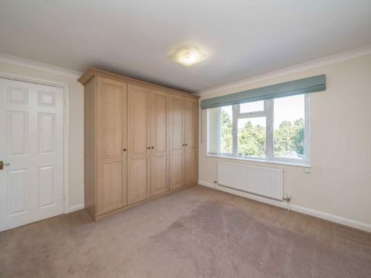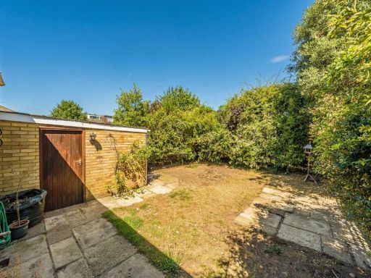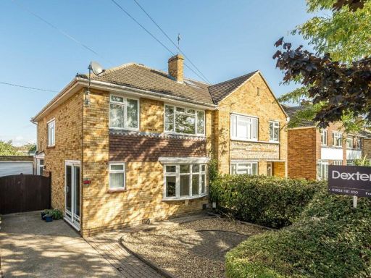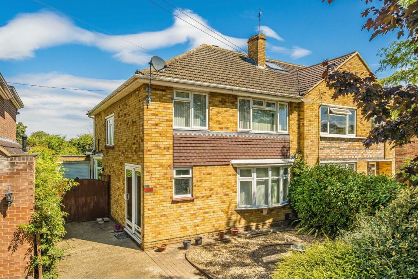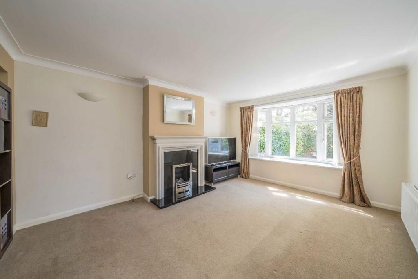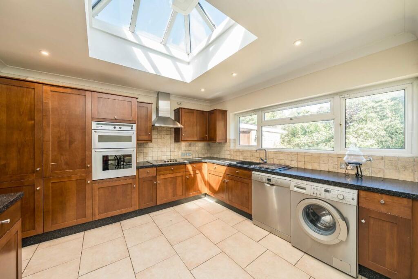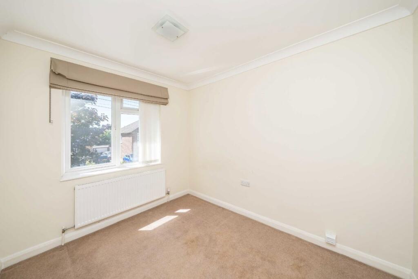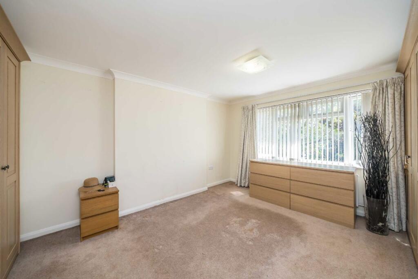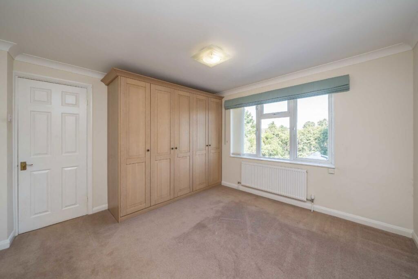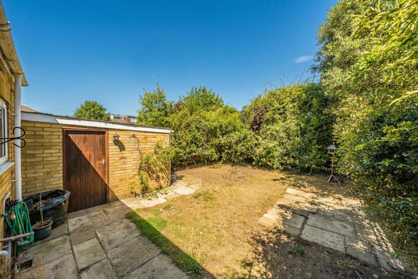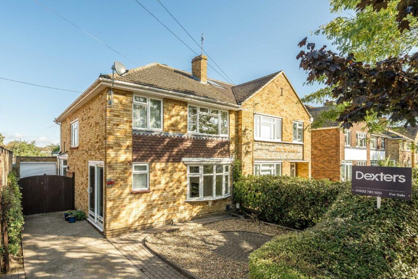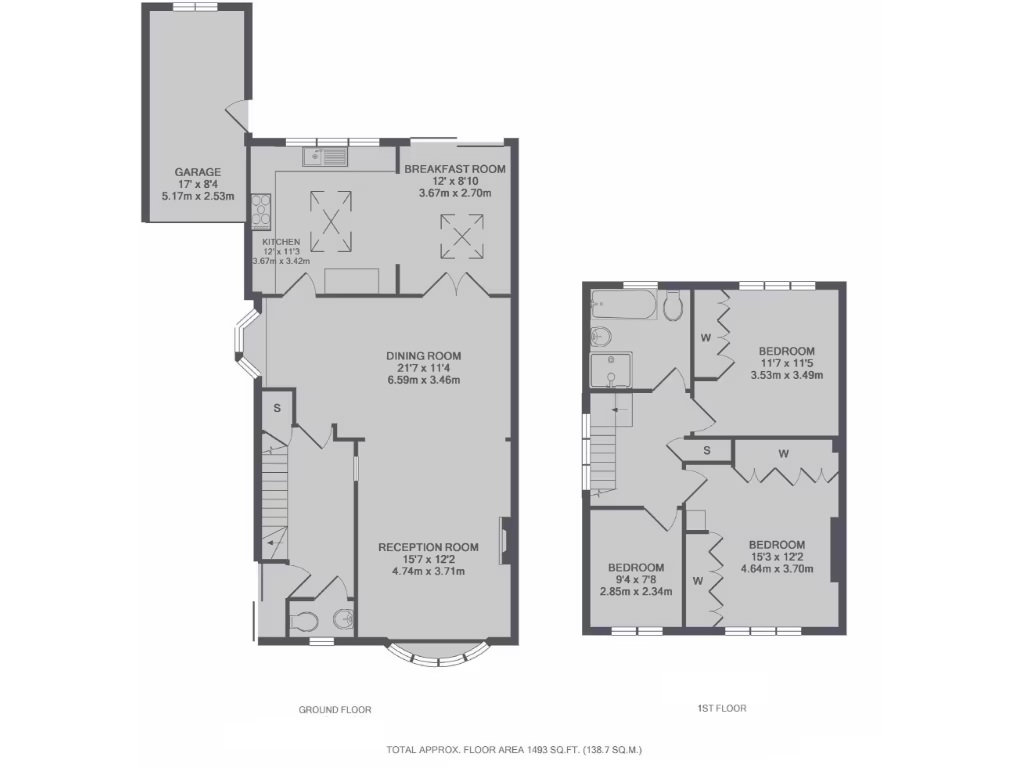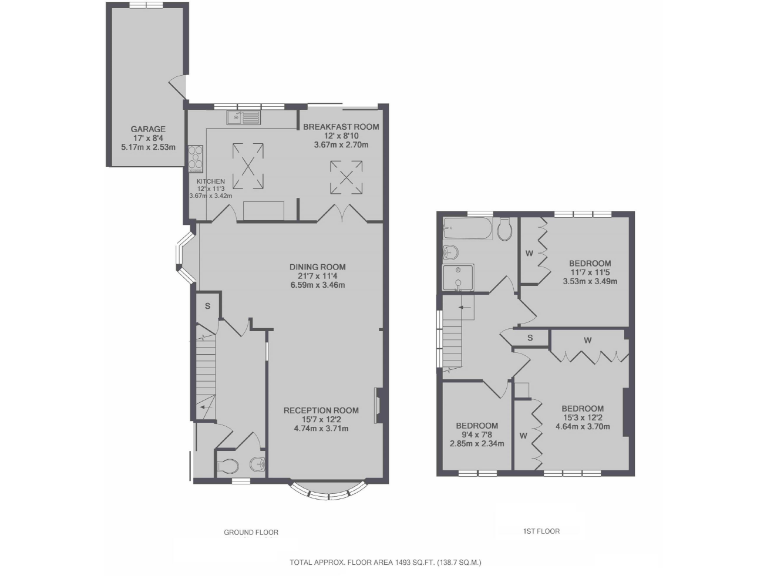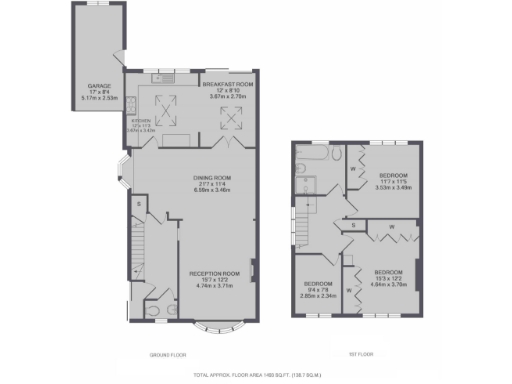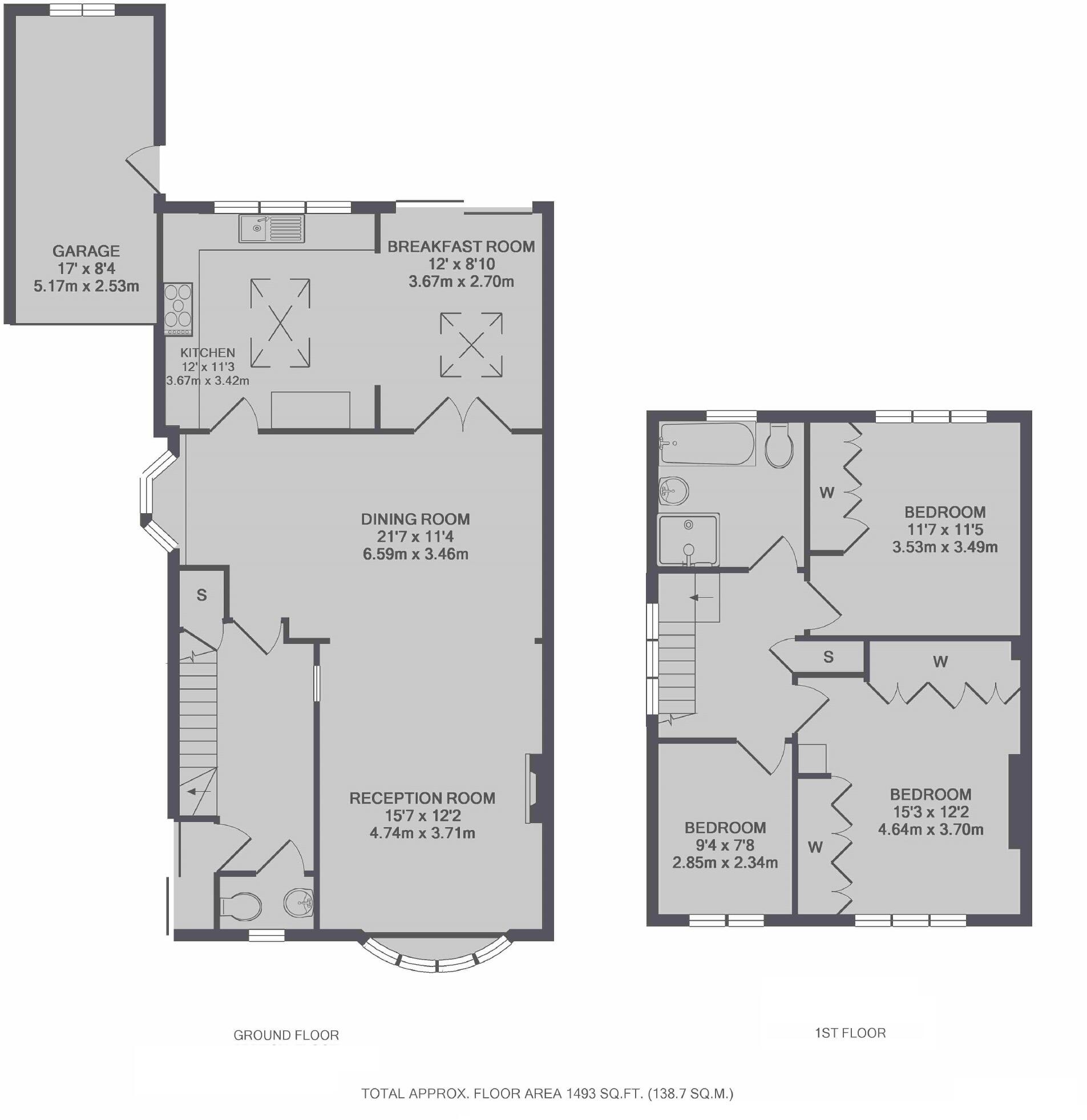Summary - 33 SUNNA GARDENS SUNBURY-ON-THAMES TW16 5EE
3 bed 1 bath Semi-Detached
Spacious family home near Chennestone Primary with garage and no forward chain.
- Extended ground floor creating large open-plan family space
- Three good-sized bedrooms across two storeys (approx 1,493 sq ft)
- Off-street driveway parking plus attached garage
- Back entrance ~50m to Chennestone Primary School
- Chain-free sale for quicker completion
- Built late 1960s–1970s; modest updating likely required
- Council Tax Band F — higher running costs
- Local recorded crime levels are higher than average
This spacious three-bedroom semi-detached house on a quiet cul-de-sac has been extended at ground-floor level to create a flexible, family-friendly layout. The large open-plan dining/living space flows to a kitchen/breakfast area with a skylight, and a bay-fronted reception room offers additional living or play space. The property is chain-free and benefits from a private rear garden, off-street parking and an attached garage.
Location is a strong practical selling point: the back gate is only about 50m from Chennestone Primary School, and Sunbury Station, riverside amenities and local shops are all within a mile. At roughly 1,493 sq ft, the house offers roomy proportions across two storeys — attractive to growing families or buyers wanting a larger-than-average suburban home.
The house dates from the late 1960s–1970s and presents as a mid-period brick property with standard ceiling heights and average-sized rooms. It will reward modest updating and cosmetic improvement to maximise value; the double glazing is installed but its date is unknown. Heating is mains gas to a boiler and radiators.
Notable practical considerations: the property sits in Council Tax band F (expensive) and local recorded crime levels are relatively high. Buyers should factor in likely modernisation costs and check details such as glazing age, services and any future extension potential before proceeding.
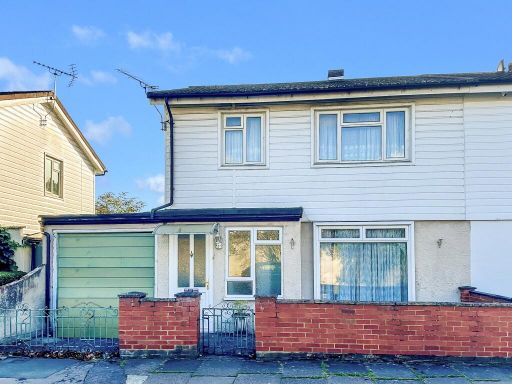 3 bedroom semi-detached house for sale in Markway, Sunbury-On-Thames, Surrey, TW16 — £399,000 • 3 bed • 1 bath • 1310 ft²
3 bedroom semi-detached house for sale in Markway, Sunbury-On-Thames, Surrey, TW16 — £399,000 • 3 bed • 1 bath • 1310 ft²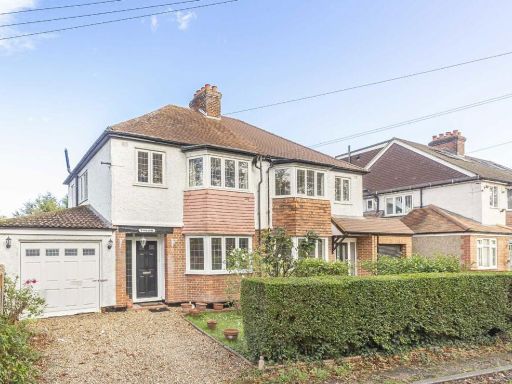 3 bedroom semi-detached house for sale in Manor Gardens, Sunbury-On-Thames, TW16 — £699,950 • 3 bed • 1 bath • 1006 ft²
3 bedroom semi-detached house for sale in Manor Gardens, Sunbury-On-Thames, TW16 — £699,950 • 3 bed • 1 bath • 1006 ft²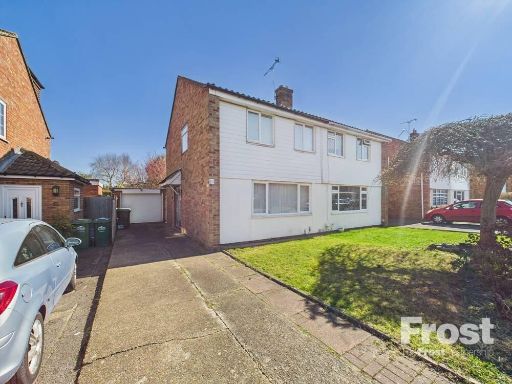 3 bedroom semi-detached house for sale in Seymour Way, Sunbury-on-Thames, Surrey, TW16 — £475,000 • 3 bed • 1 bath • 935 ft²
3 bedroom semi-detached house for sale in Seymour Way, Sunbury-on-Thames, Surrey, TW16 — £475,000 • 3 bed • 1 bath • 935 ft²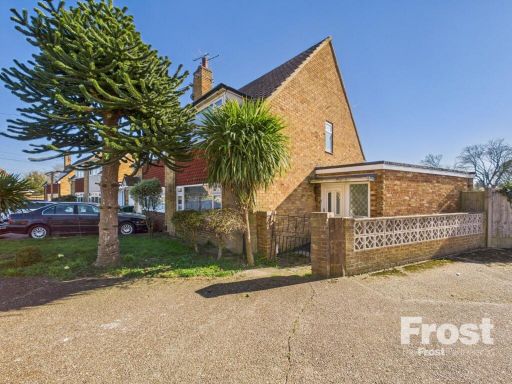 2 bedroom semi-detached house for sale in Chaplin Crescent, Sunbury-on-Thames, Surrey, TW16 — £460,000 • 2 bed • 1 bath • 886 ft²
2 bedroom semi-detached house for sale in Chaplin Crescent, Sunbury-on-Thames, Surrey, TW16 — £460,000 • 2 bed • 1 bath • 886 ft²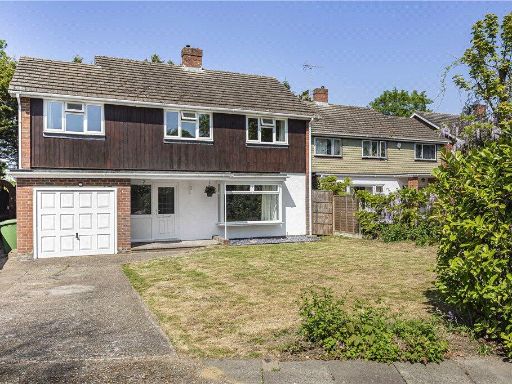 4 bedroom detached house for sale in Bramwell Close, Sunbury-on-Thames, Surrey, TW16 — £750,000 • 4 bed • 2 bath • 1464 ft²
4 bedroom detached house for sale in Bramwell Close, Sunbury-on-Thames, Surrey, TW16 — £750,000 • 4 bed • 2 bath • 1464 ft²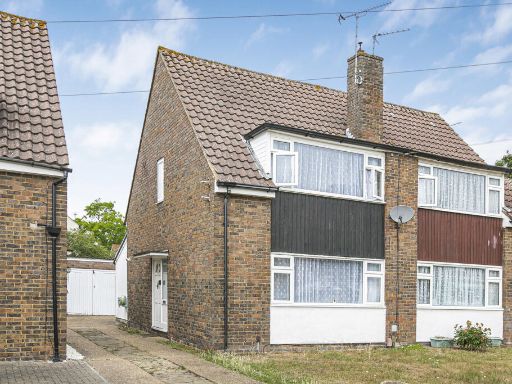 3 bedroom semi-detached house for sale in Chaplin Crescent, Sunbury-on-Thames, Surrey, TW16 — £500,000 • 3 bed • 1 bath • 1006 ft²
3 bedroom semi-detached house for sale in Chaplin Crescent, Sunbury-on-Thames, Surrey, TW16 — £500,000 • 3 bed • 1 bath • 1006 ft²