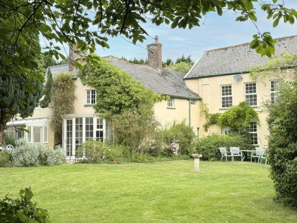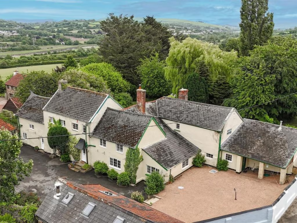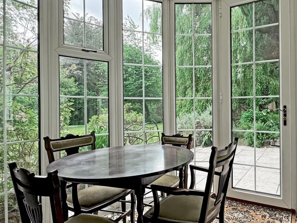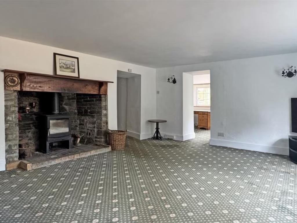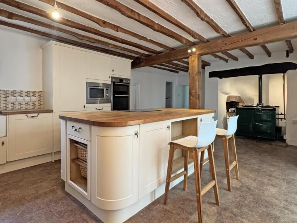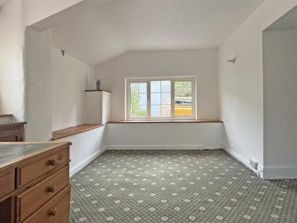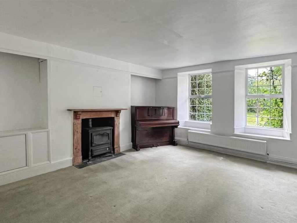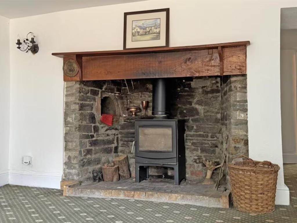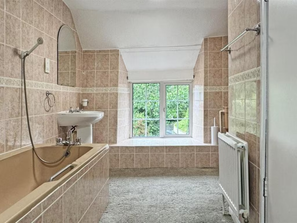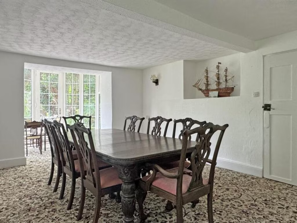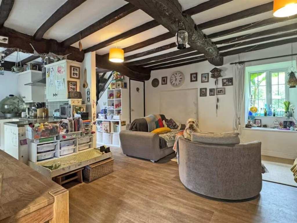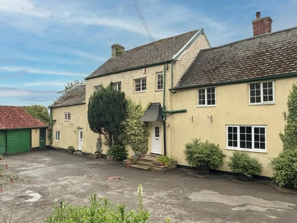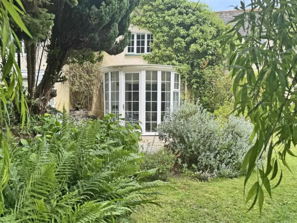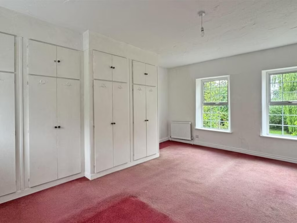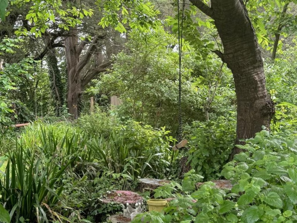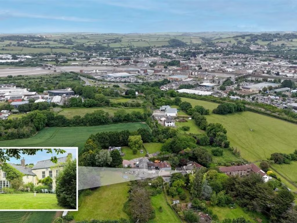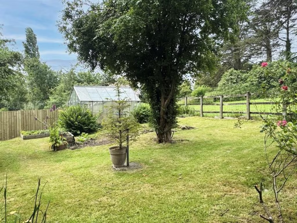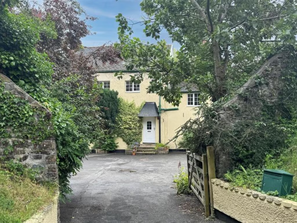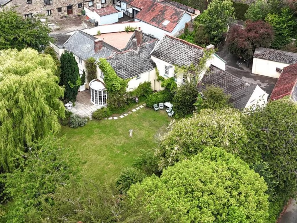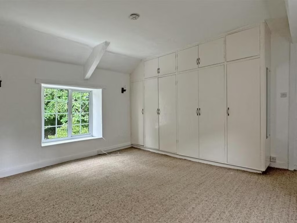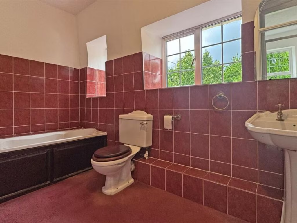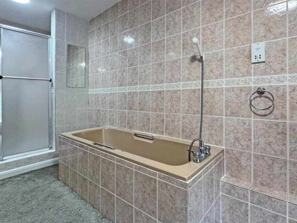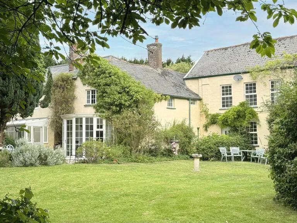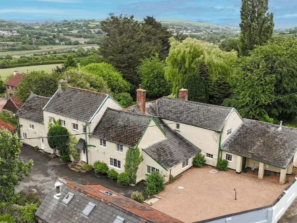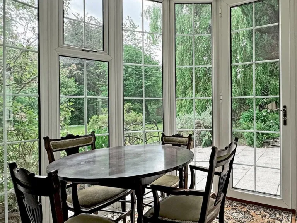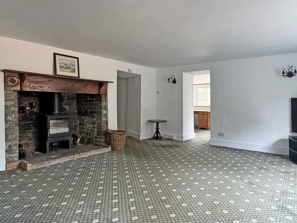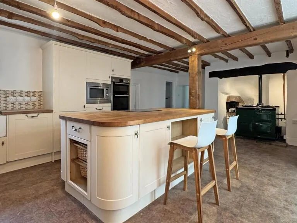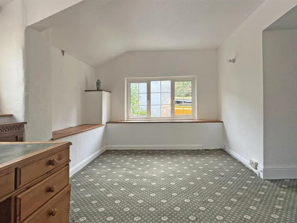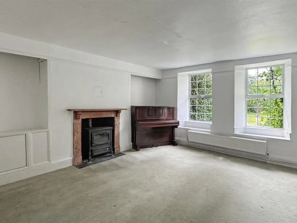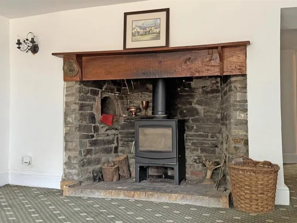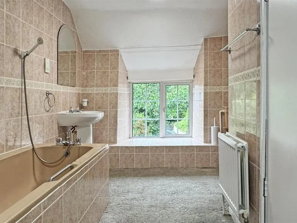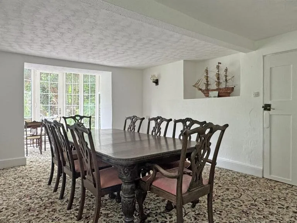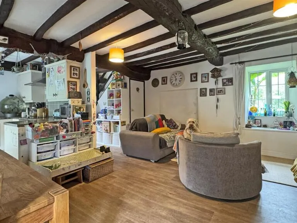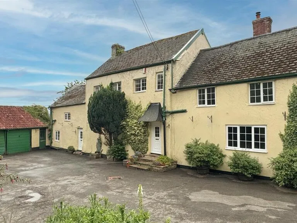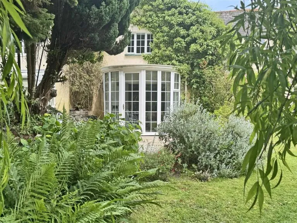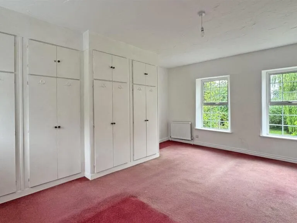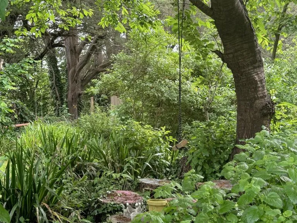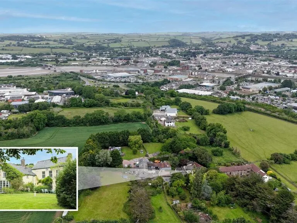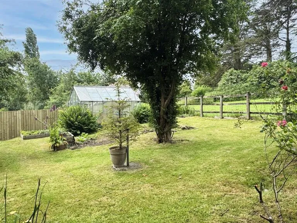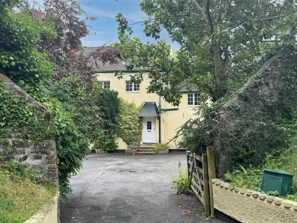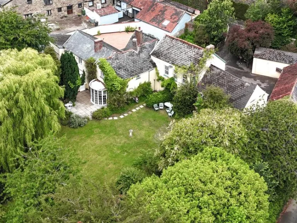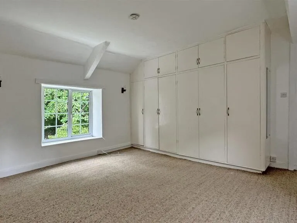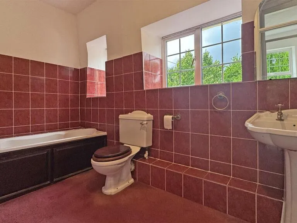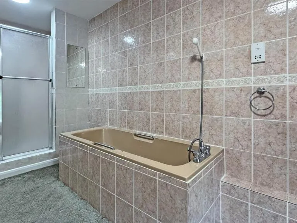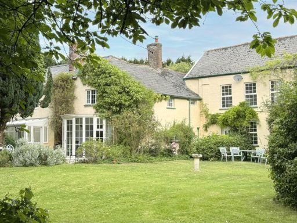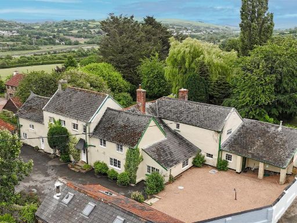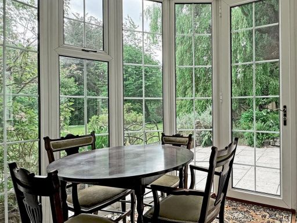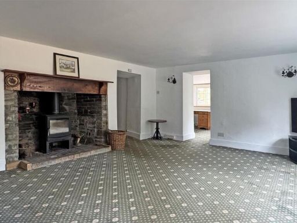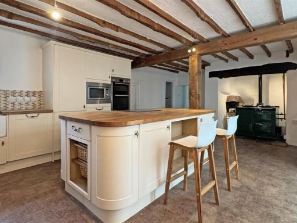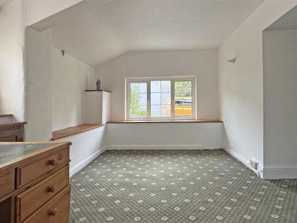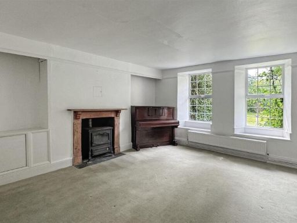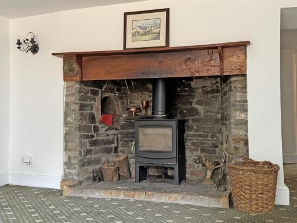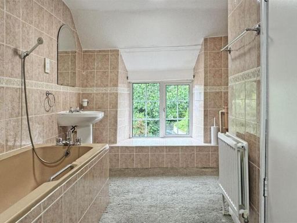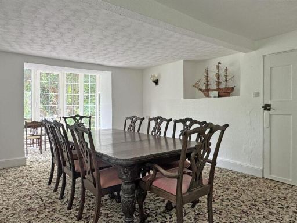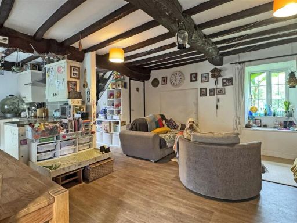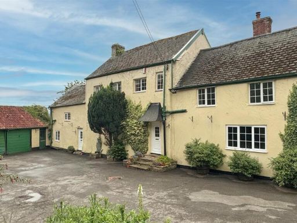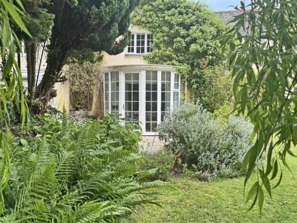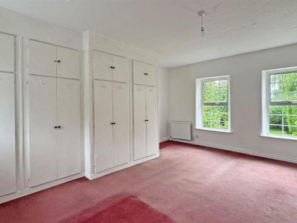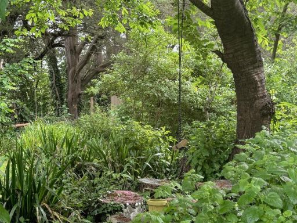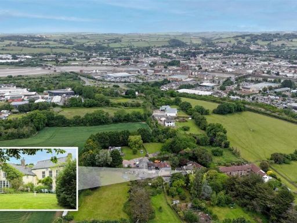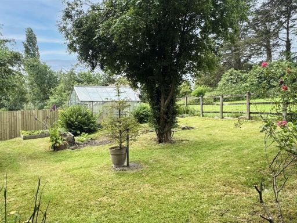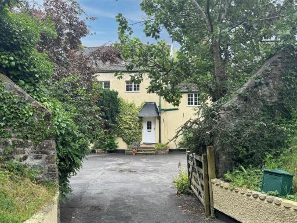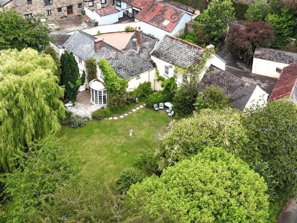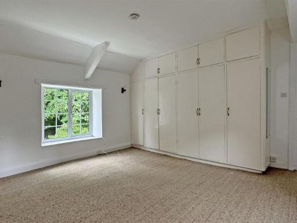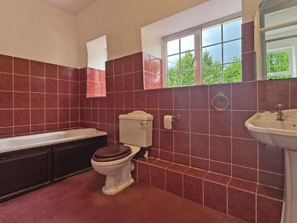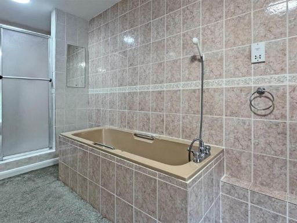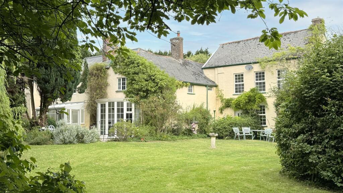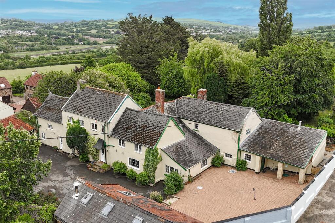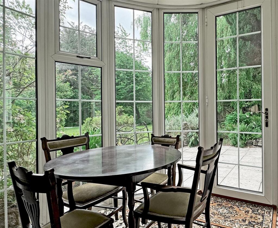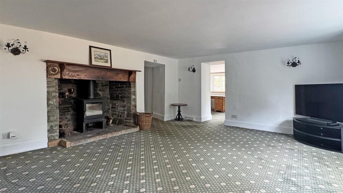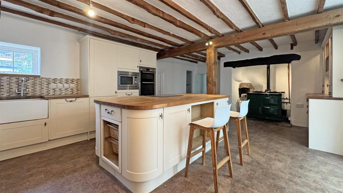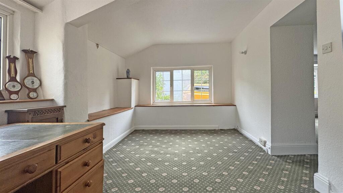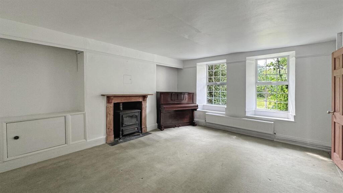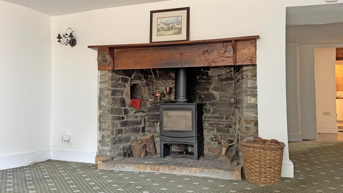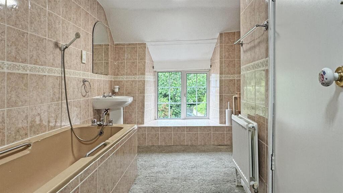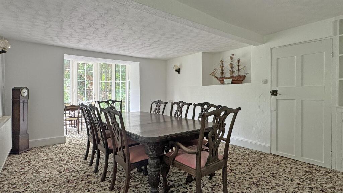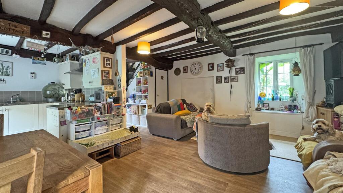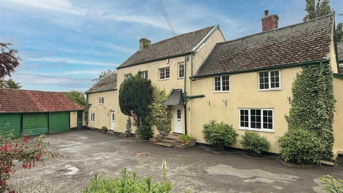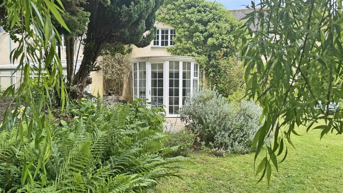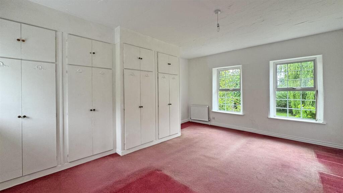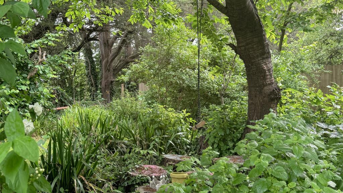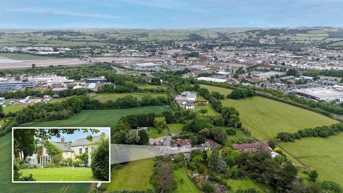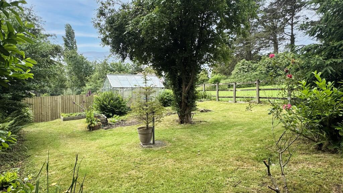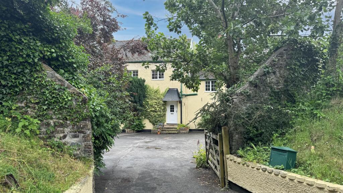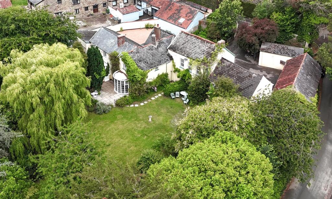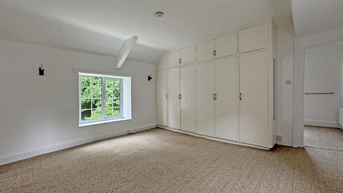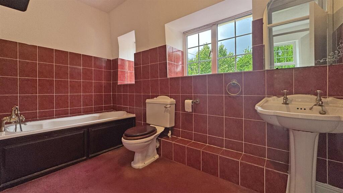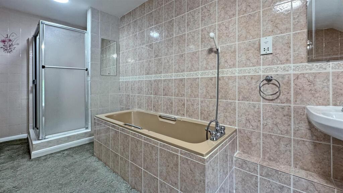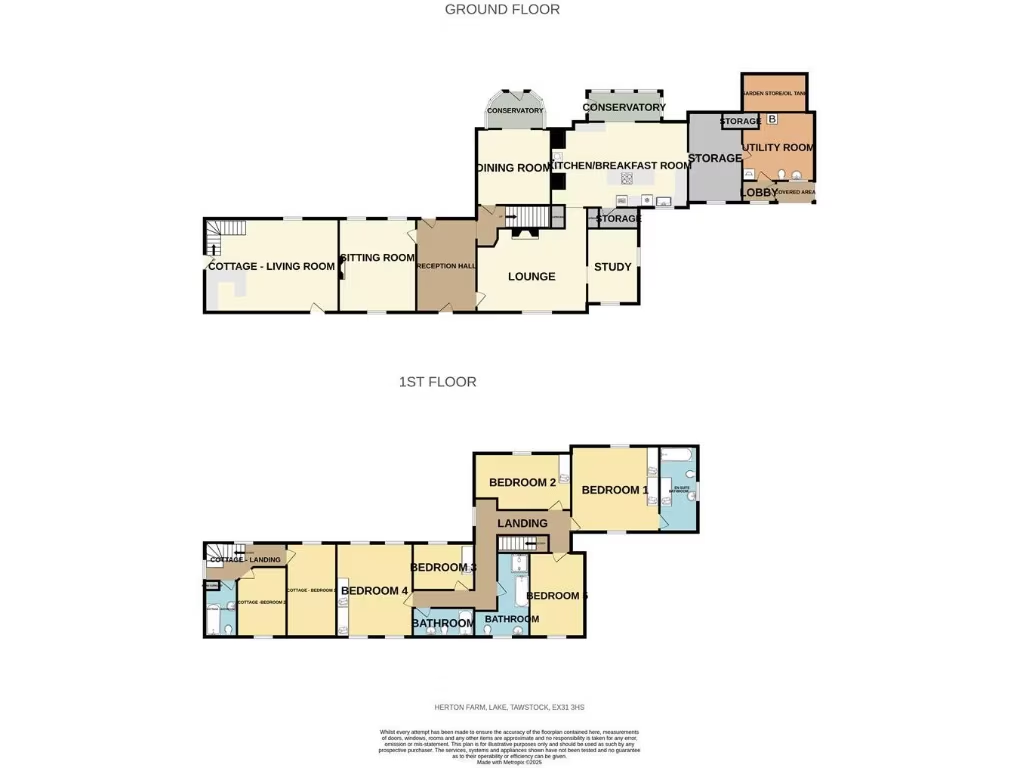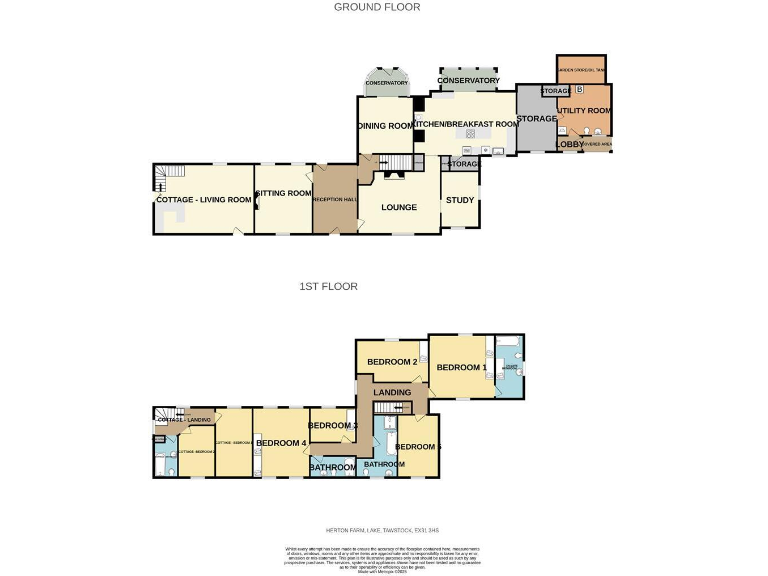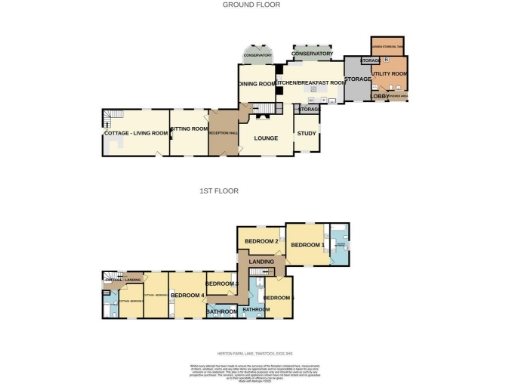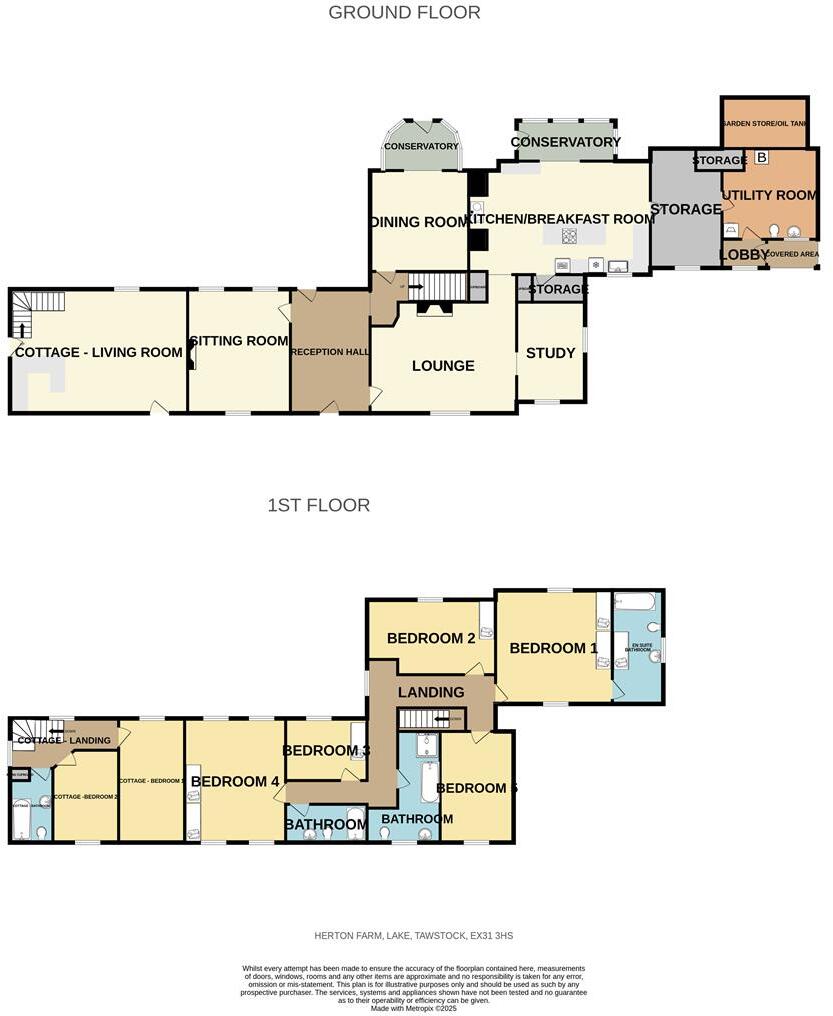Summary - HERTON FARM, LAKE, BARNSTAPLE, TAWSTOCK EX31 3HS
7 bed 4 bath Detached
Spacious Georgian farmhouse with cottage, garages and huge private garden — scope to modernise or generate income..
- Seven bedrooms across main house and attached two-bed cottage
- Large south-facing mature garden with specimen weeping willow
- Tarmac courtyard, four garages and substantial workshop/store
- Previously used as guest house; good conversion/income potential
- Requires updating: bathrooms and some ceiling repairs noted
- Oil-fired heating and private drainage (rural services)
- Very large plot with parking and turning space
- Council tax includes an expensive band for part of property
An extended Georgian-era farmhouse with an attached two-bedroom cottage, set on a very large private plot about a mile south of Barnstaple. The main house offers generous reception rooms, a south-facing garden and original features such as fireplaces, exposed beams and a traditional Aga in a spacious kitchen/breakfast room. The cottage provides independent accommodation with open-plan living and private garden — useful for guests, multi-generational living or rental income.
Practical outbuildings include a tarmac courtyard, four garages and a large workshop/store (potential studio subject to planning). The mature south garden, lawned areas and specimen willow add privacy and strong outdoor amenity on a substantial plot. Useful local access: walking distance to Barnstaple amenities, rail links and Petroc college; beaches and Exmoor are within about half an hour by car.
There is some updating required: bathrooms need modernising and small ceiling repairs have been noted. Heating is oil-fired with private drainage, and the property has previously been run as a guest house/B&B — offering obvious conversion or income potential but requiring investment. Council tax banding includes an expensive band for part of the property. Overall, this is a spacious, characterful country home with significant scope for renovation, improvement or income use.
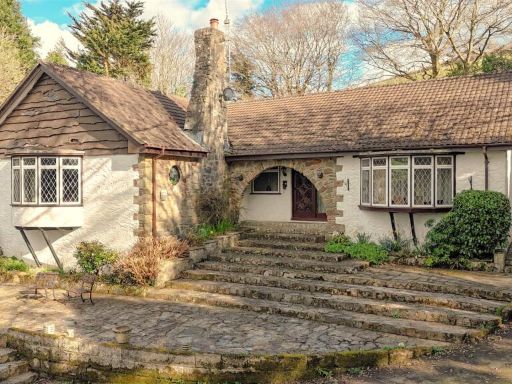 3 bedroom bungalow for sale in Shirwell Road, Barnstaple, EX31 — £639,000 • 3 bed • 1 bath • 1700 ft²
3 bedroom bungalow for sale in Shirwell Road, Barnstaple, EX31 — £639,000 • 3 bed • 1 bath • 1700 ft²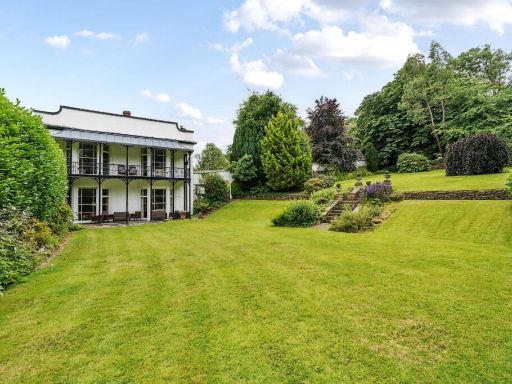 14 bedroom house for sale in Landkey Road, Barnstaple, Devon, EX32 — £1,500,000 • 14 bed • 1 bath • 10190 ft²
14 bedroom house for sale in Landkey Road, Barnstaple, Devon, EX32 — £1,500,000 • 14 bed • 1 bath • 10190 ft²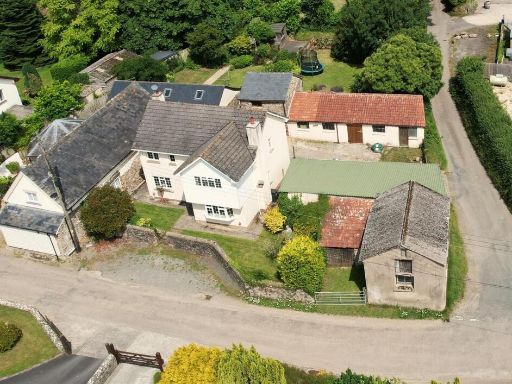 4 bedroom house for sale in Harracott, Barnstaple, EX31 — £550,000 • 4 bed • 1 bath • 1357 ft²
4 bedroom house for sale in Harracott, Barnstaple, EX31 — £550,000 • 4 bed • 1 bath • 1357 ft²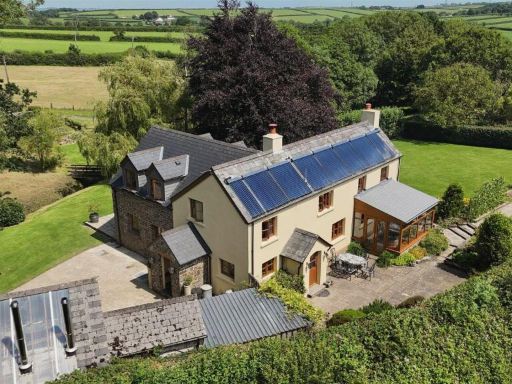 4 bedroom house for sale in Buckland Brewer, Bideford, EX39 — £700,000 • 4 bed • 3 bath • 2193 ft²
4 bedroom house for sale in Buckland Brewer, Bideford, EX39 — £700,000 • 4 bed • 3 bath • 2193 ft²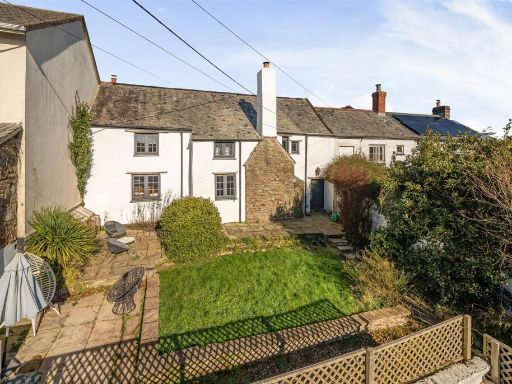 4 bedroom semi-detached house for sale in Lovacott, Newton Tracey, Barnstaple, EX31 — £465,000 • 4 bed • 2 bath • 2250 ft²
4 bedroom semi-detached house for sale in Lovacott, Newton Tracey, Barnstaple, EX31 — £465,000 • 4 bed • 2 bath • 2250 ft²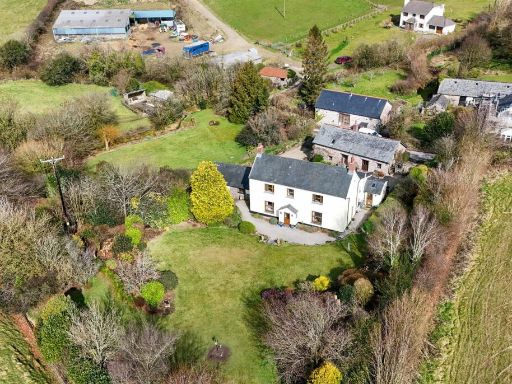 6 bedroom detached house for sale in Bratton Fleming, Barnstaple, EX32 — £1,295,000 • 6 bed • 4 bath • 3968 ft²
6 bedroom detached house for sale in Bratton Fleming, Barnstaple, EX32 — £1,295,000 • 6 bed • 4 bath • 3968 ft²