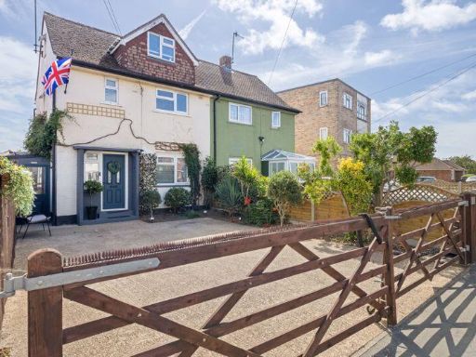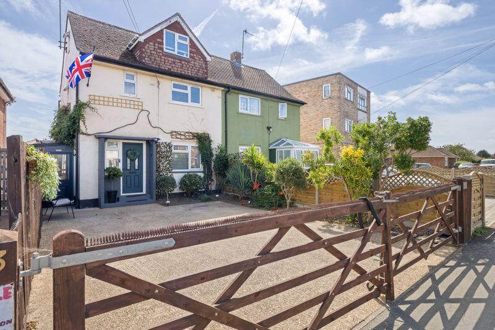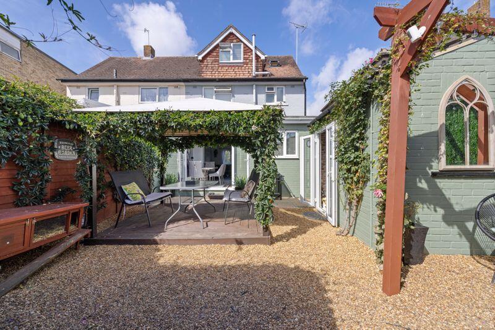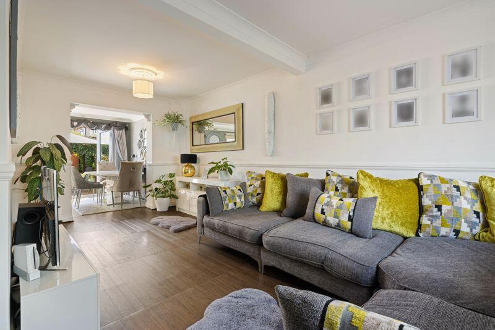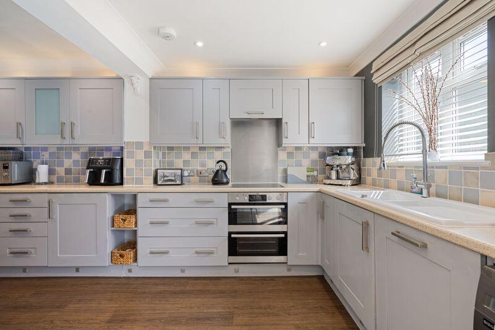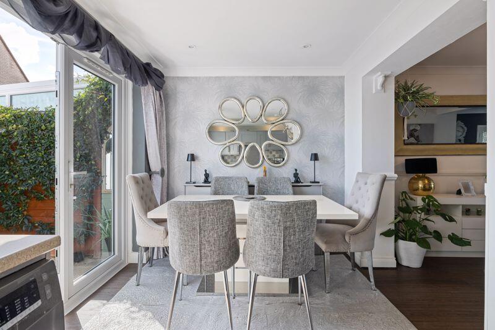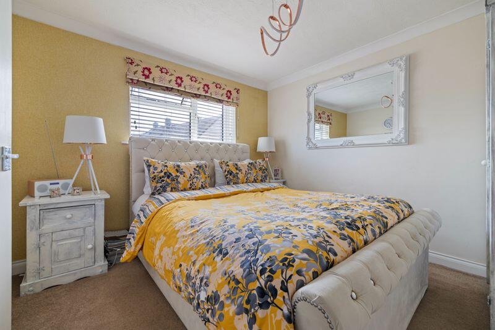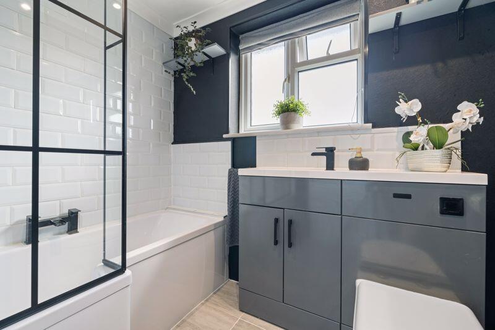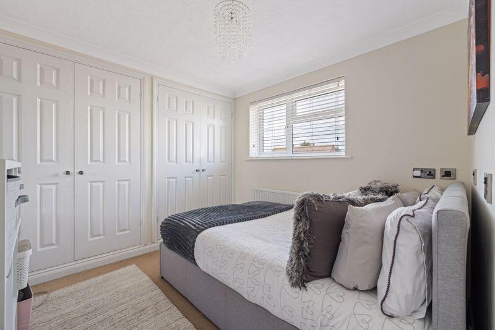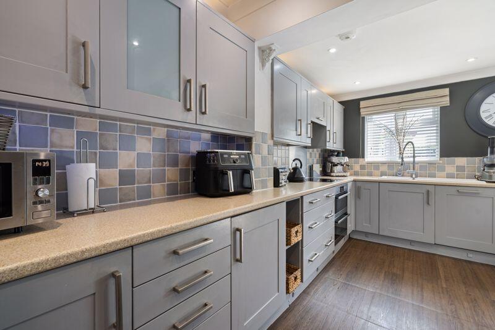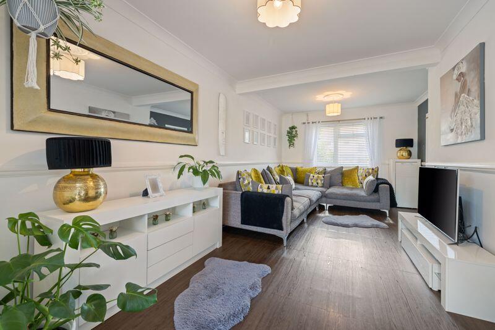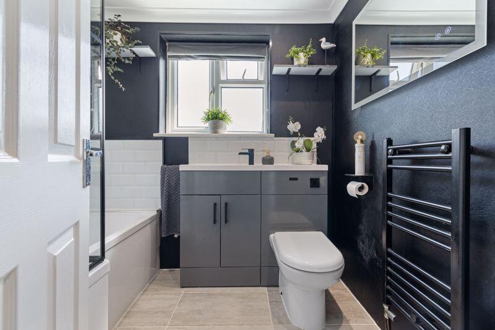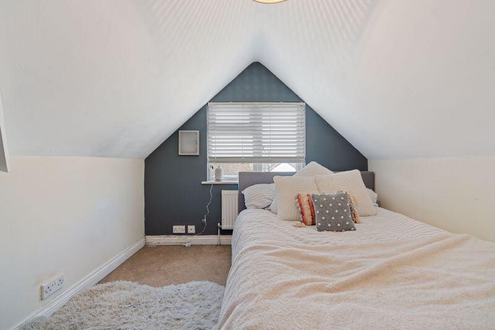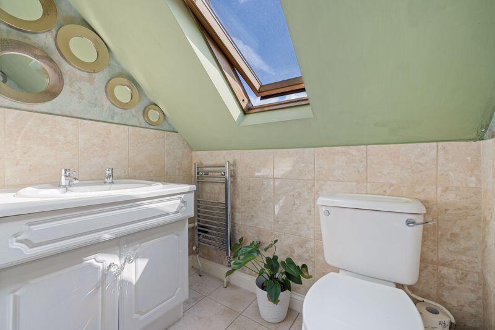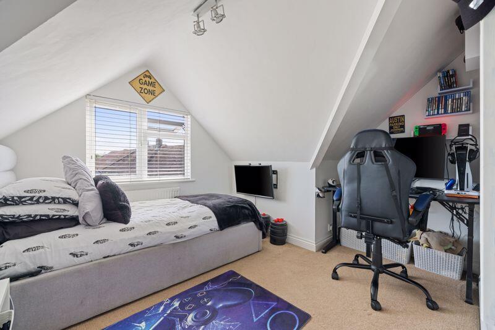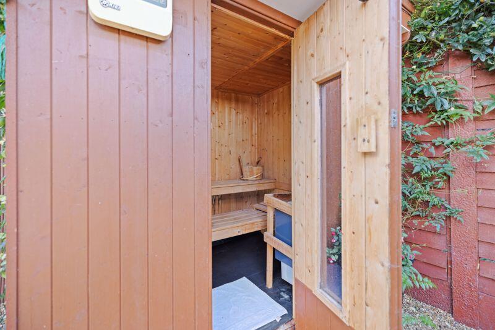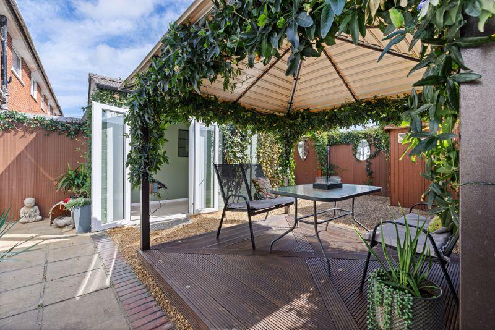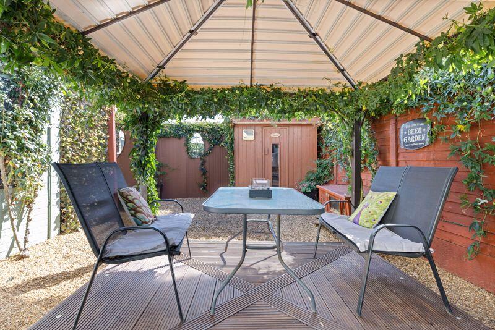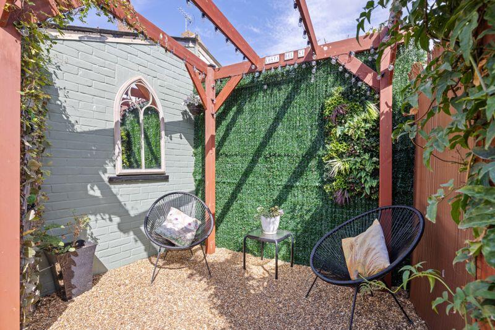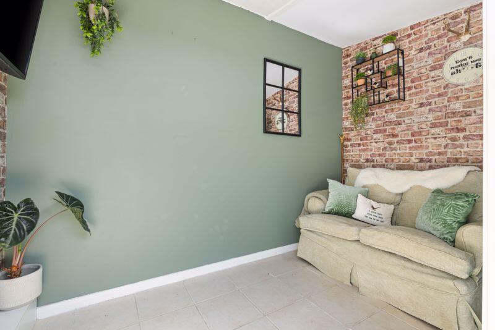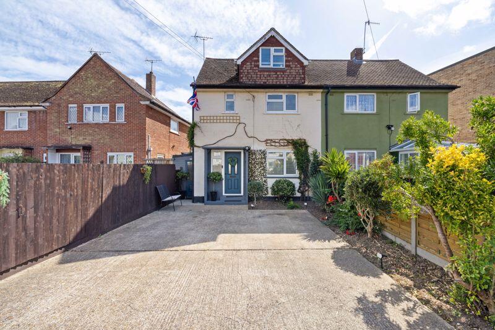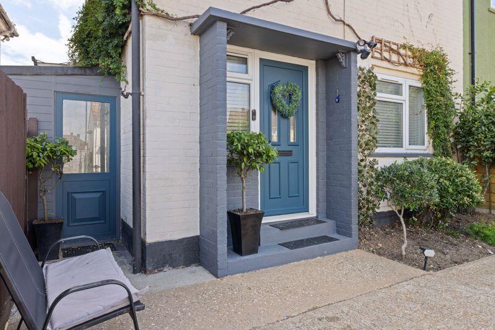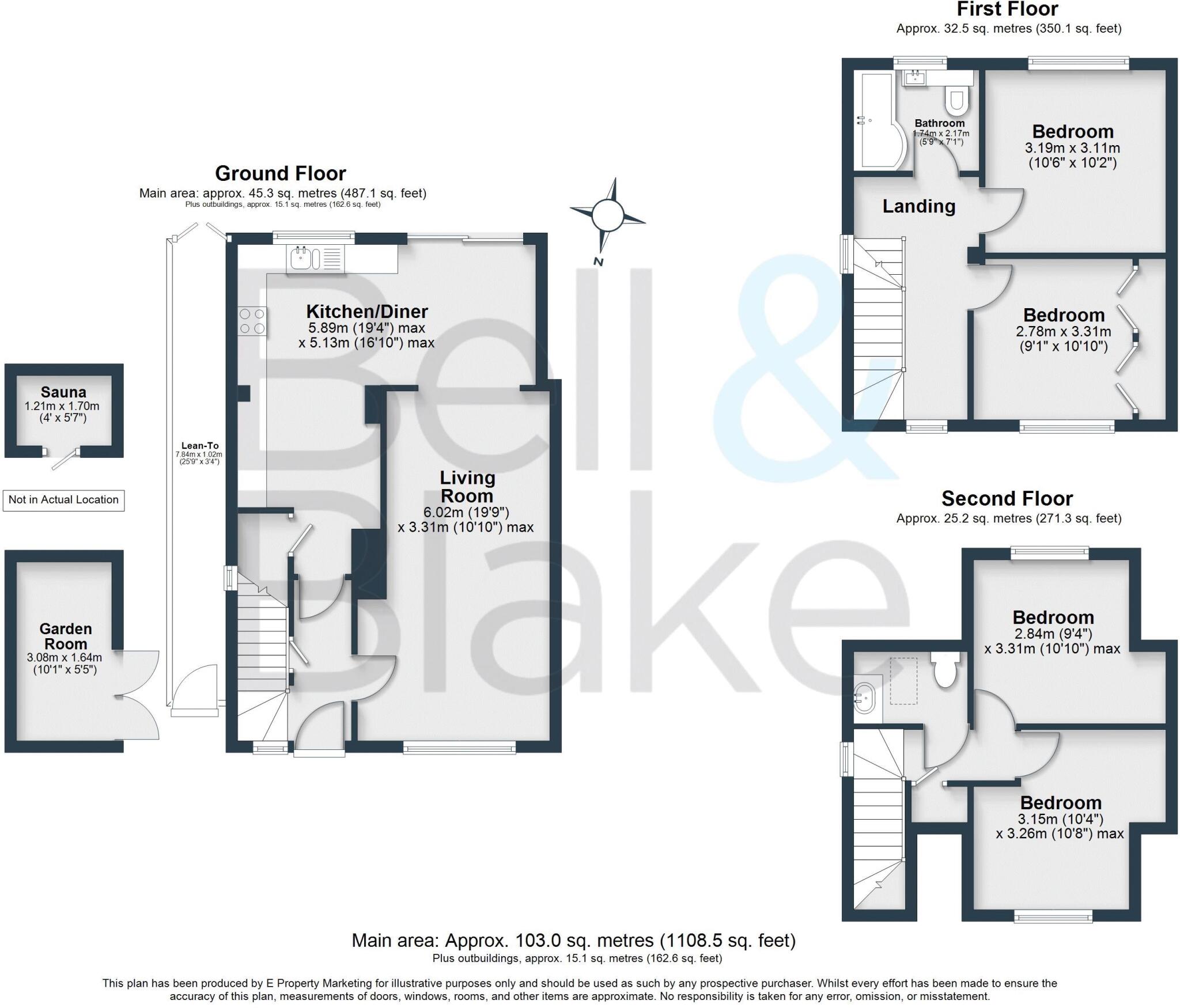Summary - 83 ORCHARD WAY BOGNOR REGIS PO22 9JZ
4 bed 1 bath Semi-Detached
Renovated family home with south garden, driveway and versatile garden room..
- South-facing rear garden with decking, garden room and private sauna
- Four double bedrooms across three floors, loft/dormer conversion included
- Modern fitted kitchen/dining area with integrated appliances and French doors
- Gated gravel driveway providing off-street parking for 2–3 cars
- Newly renovated interior; double glazing and mains gas central heating
- Small-to-medium plot and modest overall internal size (about 1,108 sq ft)
- Located near schools, shops and seafront; convenient family location
- Wider area shows deprivation and above-average crime rates
This well-presented four-bedroom semi-detached house offers flexible family accommodation across three levels, freshly renovated and ready to move into. The ground floor has an open-plan modern kitchen/dining area with French doors onto a south-facing garden, plus a separate living room. Upstairs provides two double bedrooms and a family bathroom, with a further two double bedrooms and a shower room on the top floor.
Outdoor space is practical and sunny: a decking area, a versatile garden room and a private sauna complement a modest, well-enclosed south-facing rear garden. The gated frontage and gravel driveway provide secure off-street parking for 2–3 cars. The property is a short walk from schools, local shops and the seafront, making it convenient for family life and daily errands.
The house dates from the late 1960s–1970s and benefits from recent modernisation, double glazing and a mains gas boiler with radiators. The total internal area is about 1,108 sq ft — comfortable for a family but compact compared with larger suburban plots. The loft/dormer conversion adds useful bedroom space but further extension would be subject to planning.
Buyers should note some material constraints: the plot and rear garden are small-to-medium in size, the wider area scores as deprived with above-average crime levels, and external walls are assumed to be cavity without added insulation. There is no flood risk, tenure is freehold and council tax is described as affordable. Overall this is a practical, modernised family home in a convenient coastal location, best suited to buyers seeking low immediate maintenance and easy access to local amenities.
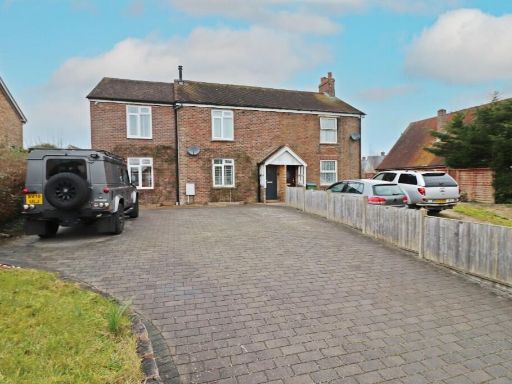 4 bedroom semi-detached house for sale in North Bersted Street, Bognor Regis, West Sussex, PO22 9AA, PO22 — £450,000 • 4 bed • 2 bath • 1735 ft²
4 bedroom semi-detached house for sale in North Bersted Street, Bognor Regis, West Sussex, PO22 9AA, PO22 — £450,000 • 4 bed • 2 bath • 1735 ft²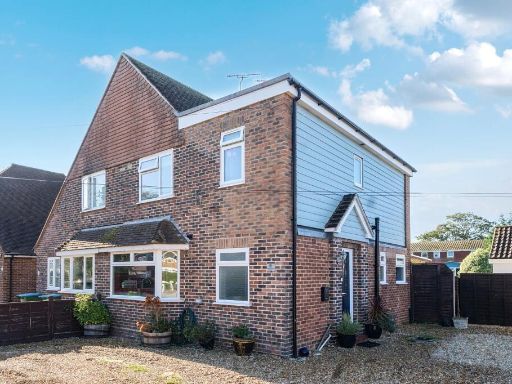 2 bedroom semi-detached house for sale in Sandymount Avenue, North Bersted, Bognor Regis PO22 — £300,000 • 2 bed • 2 bath • 912 ft²
2 bedroom semi-detached house for sale in Sandymount Avenue, North Bersted, Bognor Regis PO22 — £300,000 • 2 bed • 2 bath • 912 ft²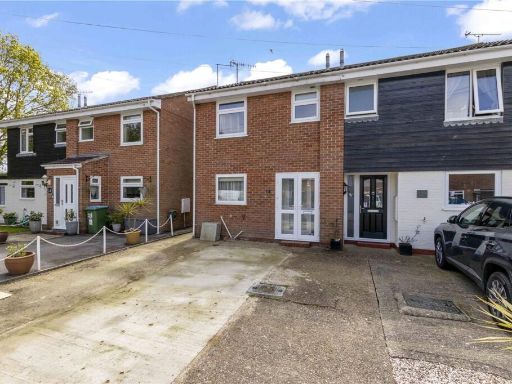 3 bedroom semi-detached house for sale in Stoneage Close, Bognor Regis, PO22 — £290,000 • 3 bed • 1 bath • 778 ft²
3 bedroom semi-detached house for sale in Stoneage Close, Bognor Regis, PO22 — £290,000 • 3 bed • 1 bath • 778 ft²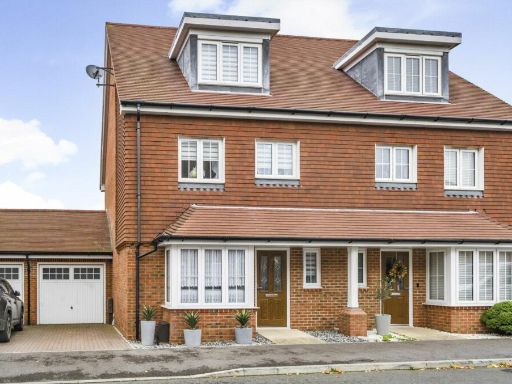 4 bedroom semi-detached house for sale in Sonning Crescent, Bersted Park, PO21 — £425,000 • 4 bed • 2 bath • 1352 ft²
4 bedroom semi-detached house for sale in Sonning Crescent, Bersted Park, PO21 — £425,000 • 4 bed • 2 bath • 1352 ft²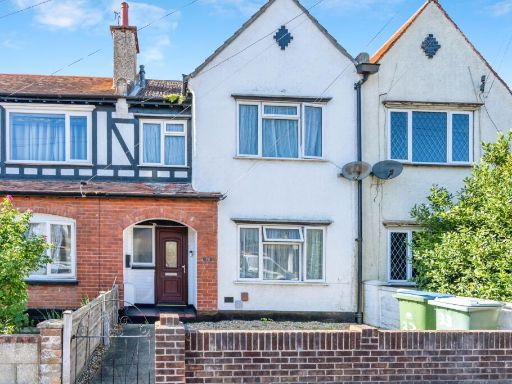 4 bedroom terraced house for sale in Gordon Avenue, Bognor Regis, PO22 — £350,000 • 4 bed • 2 bath • 1368 ft²
4 bedroom terraced house for sale in Gordon Avenue, Bognor Regis, PO22 — £350,000 • 4 bed • 2 bath • 1368 ft²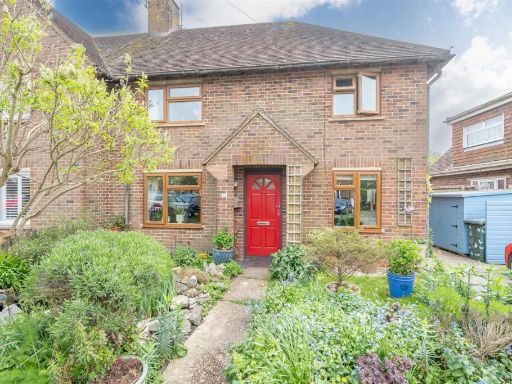 3 bedroom semi-detached house for sale in Whiteways, North Bersted, Bognor Regis, PO22 — £325,000 • 3 bed • 2 bath • 1081 ft²
3 bedroom semi-detached house for sale in Whiteways, North Bersted, Bognor Regis, PO22 — £325,000 • 3 bed • 2 bath • 1081 ft²









































