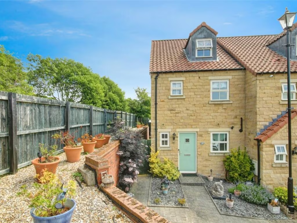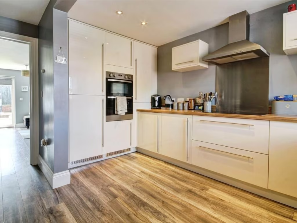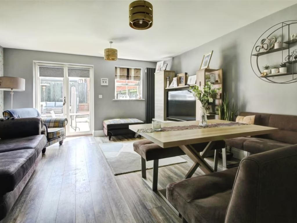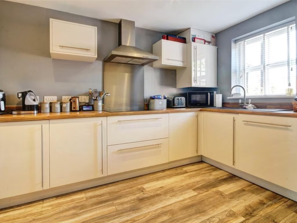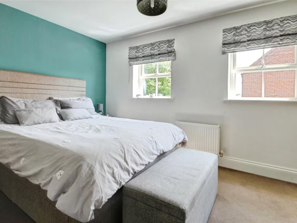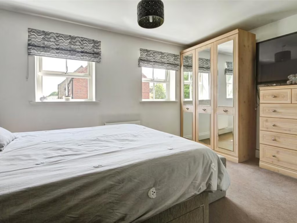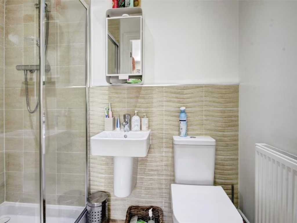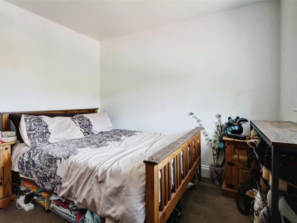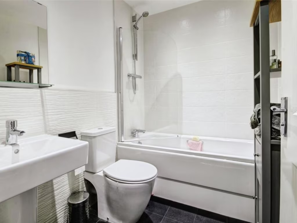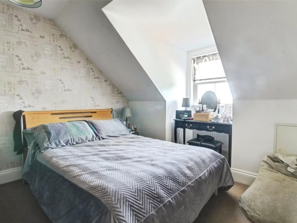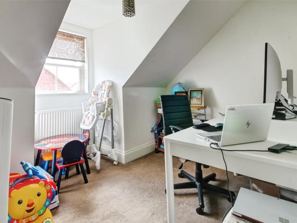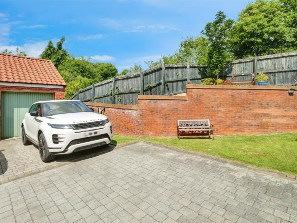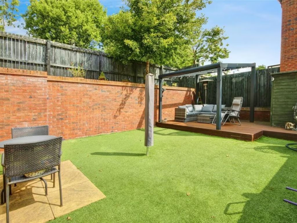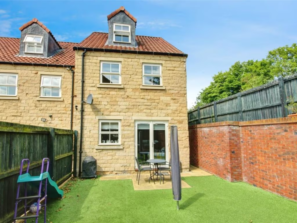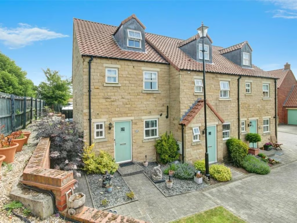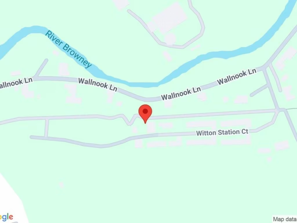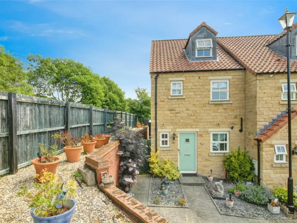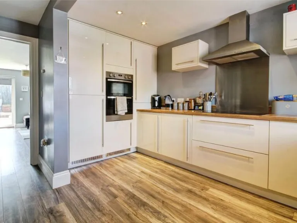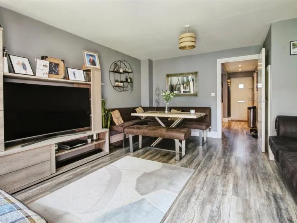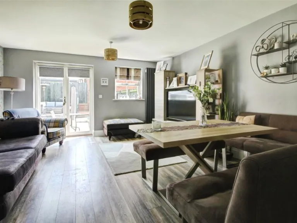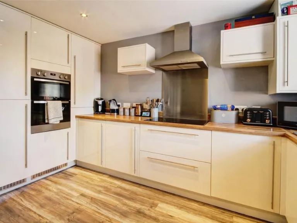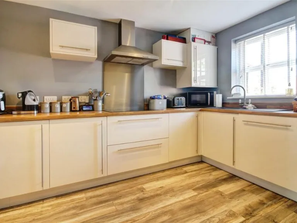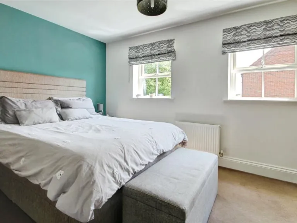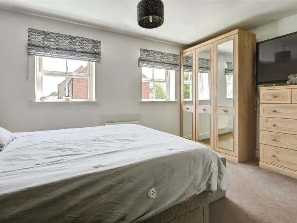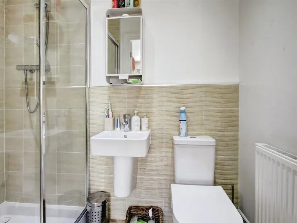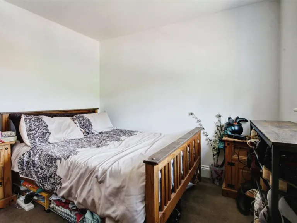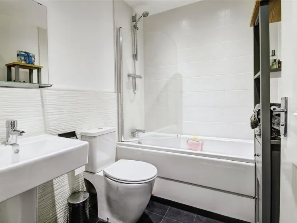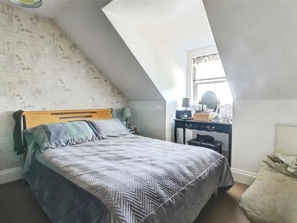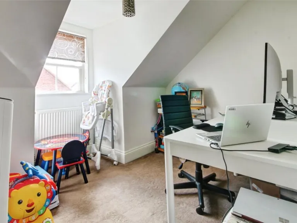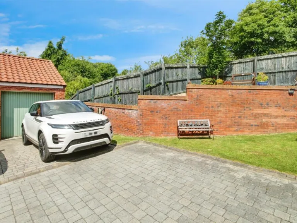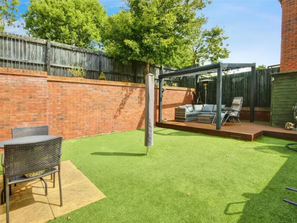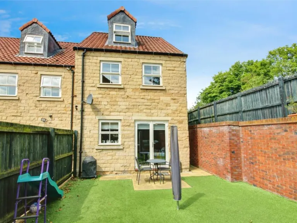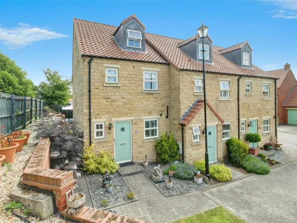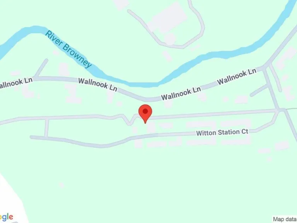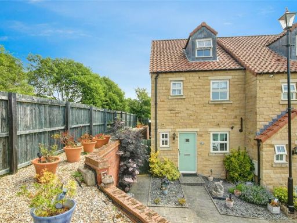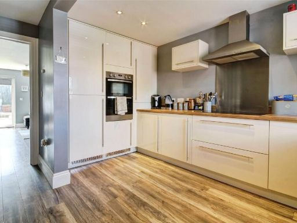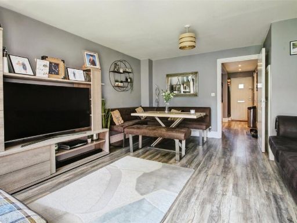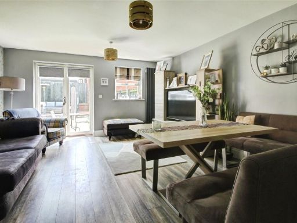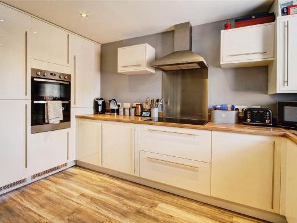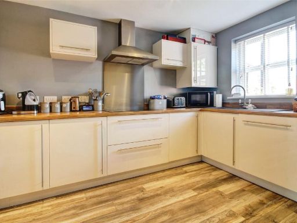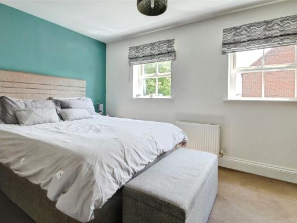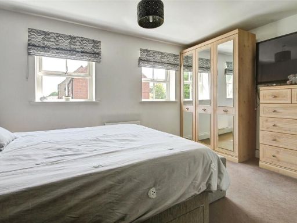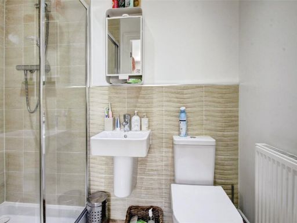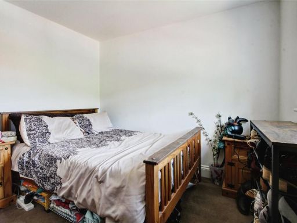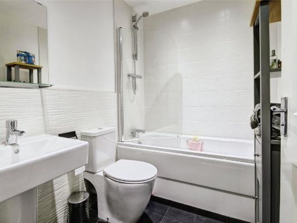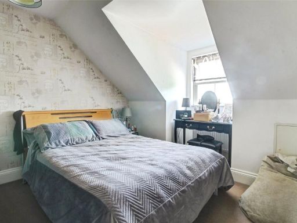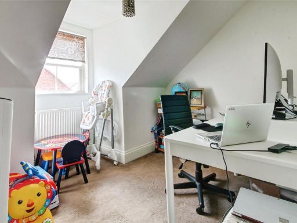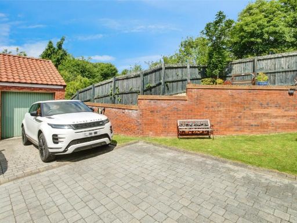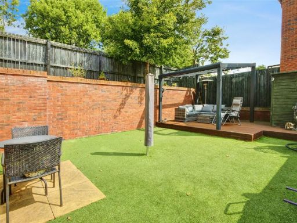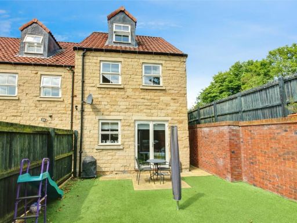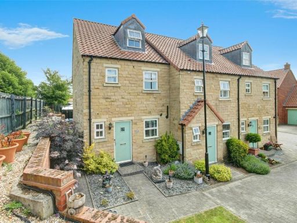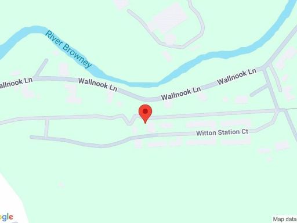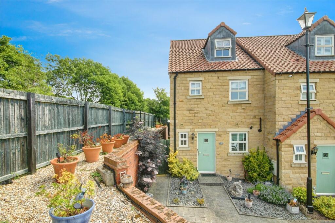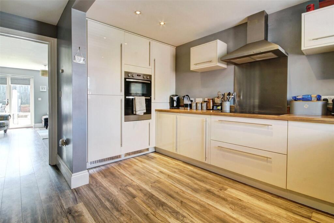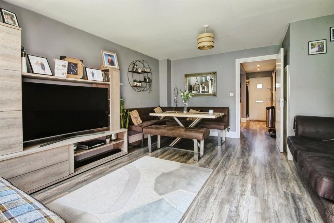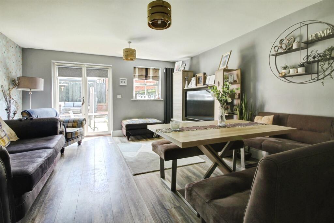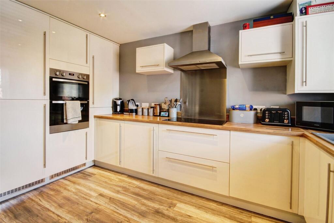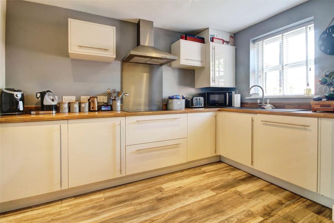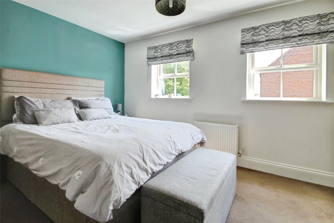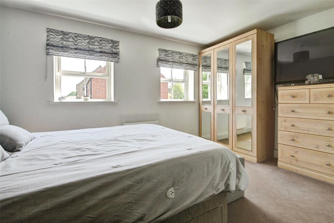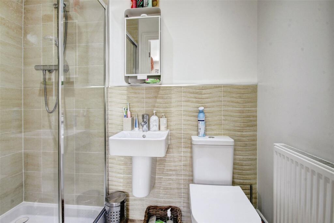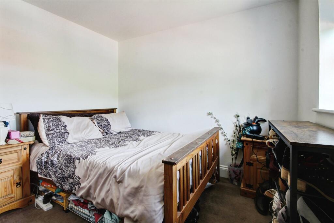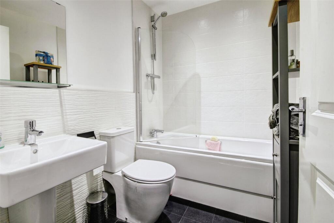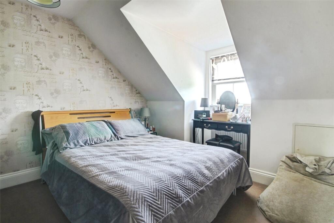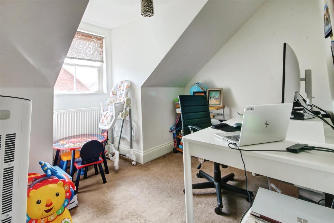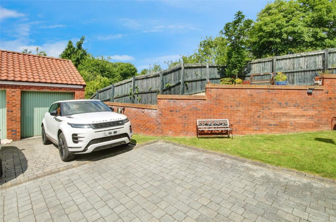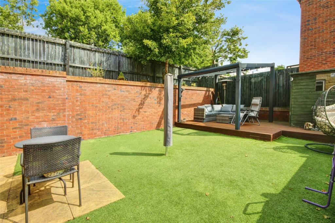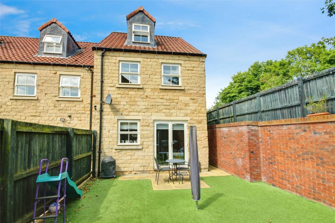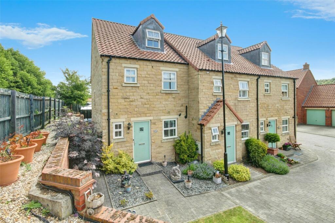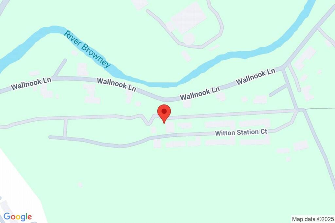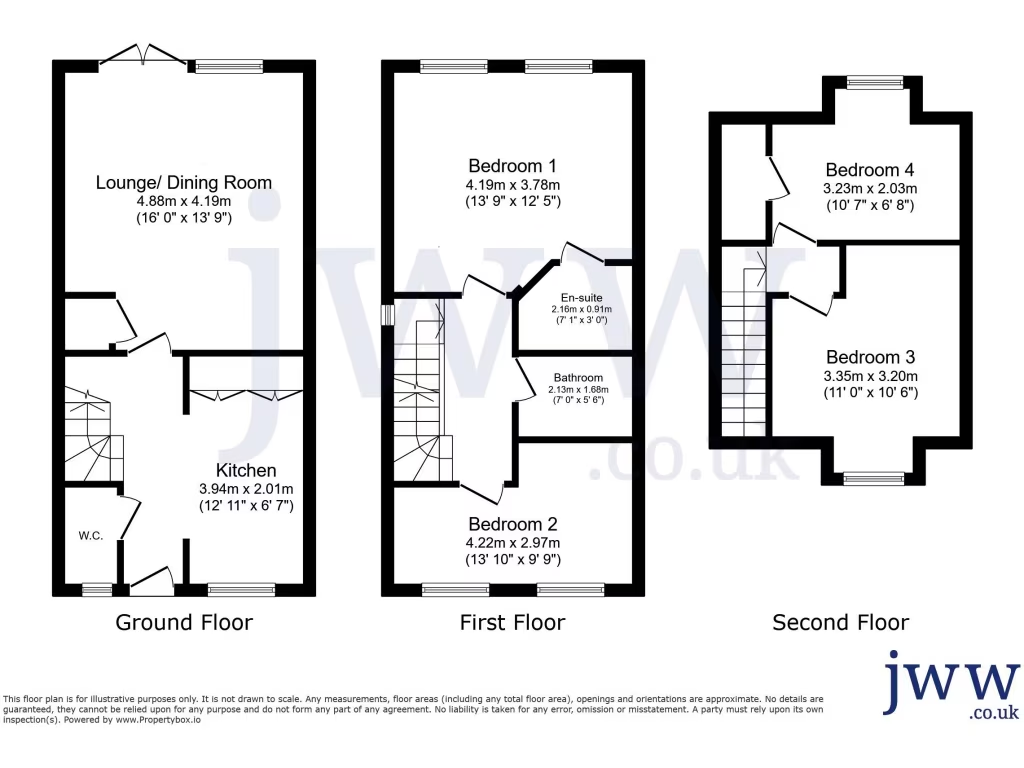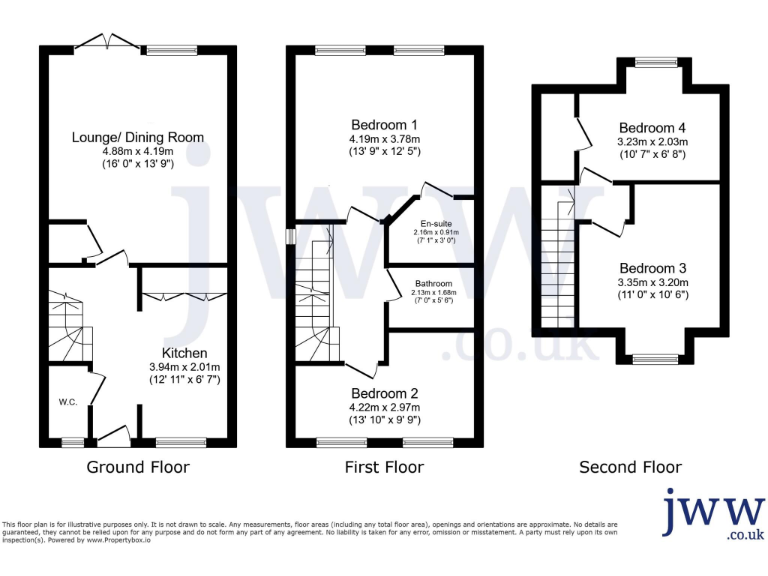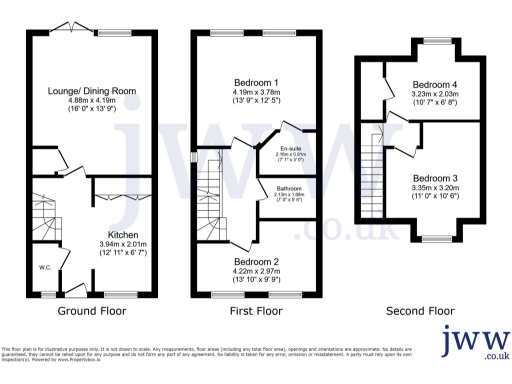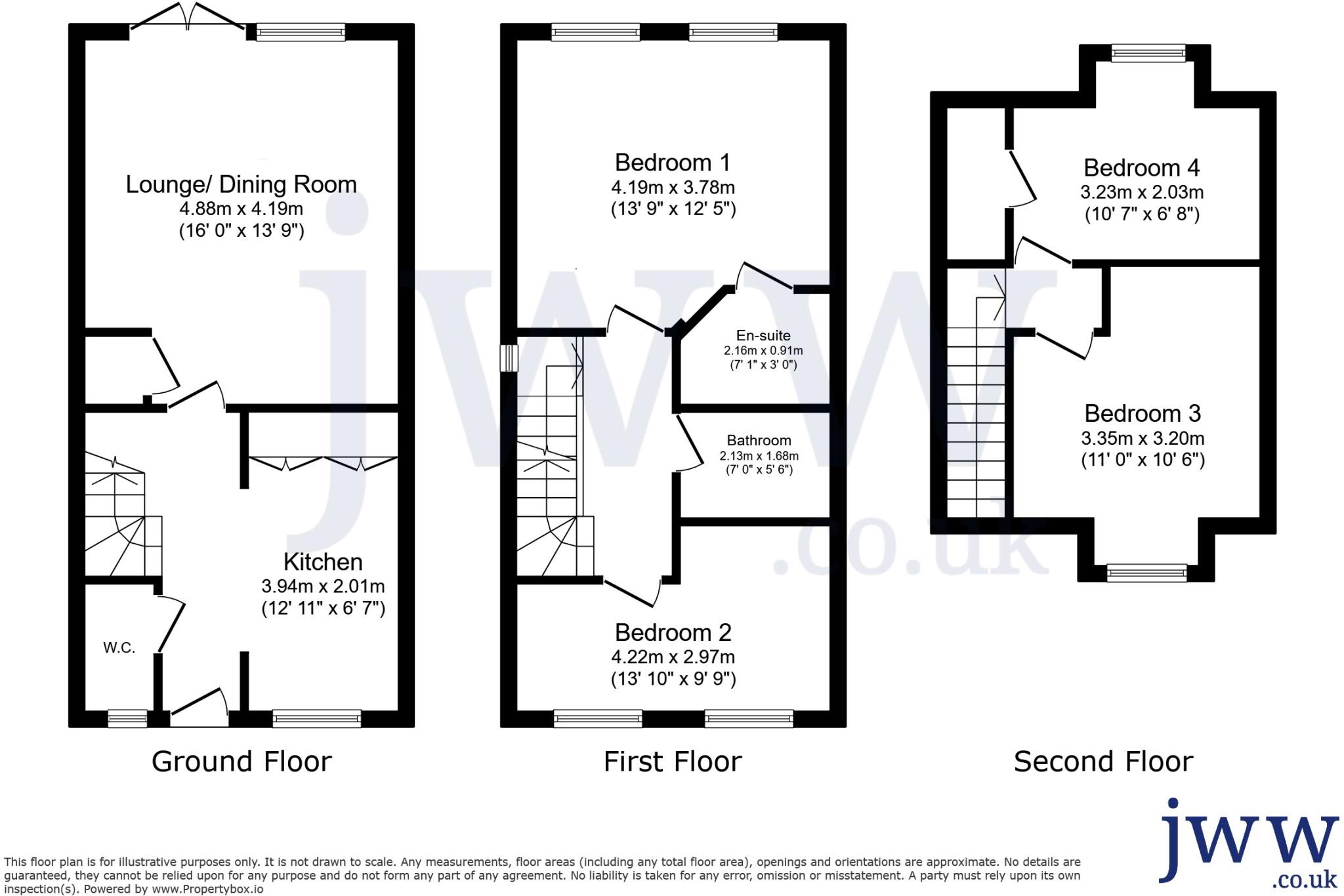Summary - 81 Witton Station Court, Langley Park, Durham, DH7 DH7 9US
4 bed 2 bath End of Terrace
Compact, modern 4-bed townhouse in a gated cul-de-sac with garage and EV charging.
Gated cul-de-sac end-terrace offering good privacy
Main bedroom with ensuite; flexible 4-bedroom layout
Driveway, single garage and onsite EV charging point
Low-maintenance rear garden with patio, decking and pergola
Underfloor heating plus gas central heating and double glazing
Compact overall size — approximately 858 sq ft (modest rooms)
Area broadband reported slow; mobile signal excellent
Located in coal mining reporting area; further searches advised
This well-presented 4-bedroom end-terrace sits at the end of a gated cul-de-sac, offering privacy and a family-friendly layout across three storeys. The ground floor has an open-plan lounge/diner with French doors to a low-maintenance rear garden, and a modern kitchen with integrated appliances. The property benefits from double glazing, gas central heating with underfloor heating, and an EV charging point.
The main bedroom includes an ensuite shower room and there are two further bedrooms on the first floor plus two rooms on the second floor, giving flexible space for a family, home office or guests. Driveway parking and a single garage provide secure off-street parking. The cul-de-sac is maintained under a biannual service charge (approximately £250 per half year).
Practical considerations: the house is compact at about 858 sq ft overall, so room sizes and storage are modest. Broadband speeds in the area are reported slow, and the location falls within a coal mining reporting area so further searches are recommended. Local schools and amenities are a short drive away, with Durham city facilities reachable easily by car.
This freehold, recently constructed townhouse (post-2012) suits buyers seeking a low-maintenance, modern family home in a semi-rural setting. Viewing is recommended to assess space and storage for your family’s needs and to review reports regarding mining searches and local service arrangements.
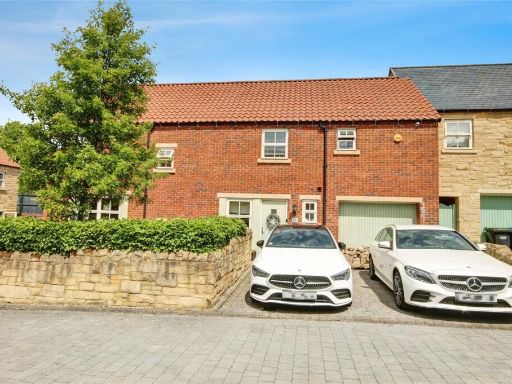 5 bedroom semi-detached house for sale in Witton Station Court, Langley Park, Durham, DH7 — £385,000 • 5 bed • 3 bath • 1099 ft²
5 bedroom semi-detached house for sale in Witton Station Court, Langley Park, Durham, DH7 — £385,000 • 5 bed • 3 bath • 1099 ft²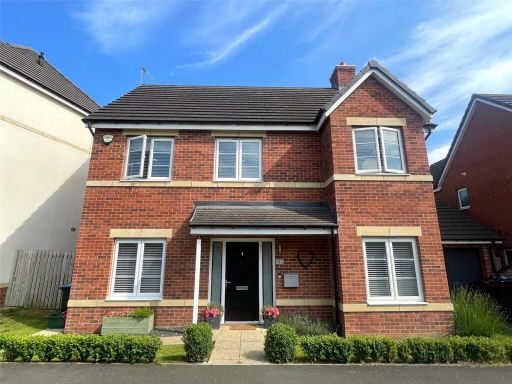 4 bedroom detached house for sale in Gerards Gill, Browney, Durham, DH7 — £379,950 • 4 bed • 3 bath • 1468 ft²
4 bedroom detached house for sale in Gerards Gill, Browney, Durham, DH7 — £379,950 • 4 bed • 3 bath • 1468 ft²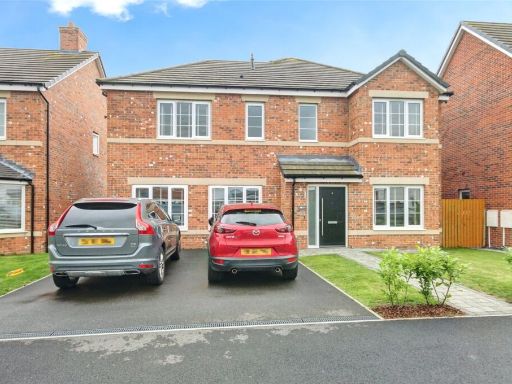 4 bedroom detached house for sale in Northwood Drive, Browney, Durham, DH7 — £400,000 • 4 bed • 3 bath • 1515 ft²
4 bedroom detached house for sale in Northwood Drive, Browney, Durham, DH7 — £400,000 • 4 bed • 3 bath • 1515 ft²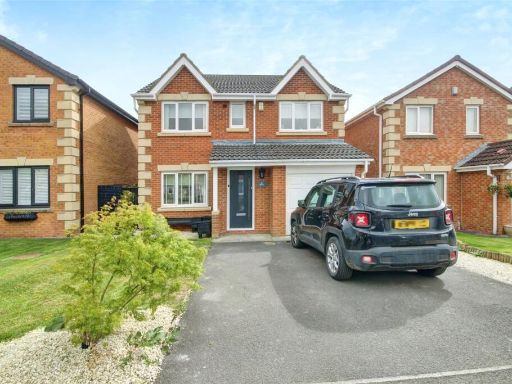 4 bedroom detached house for sale in Maplewood Court, Langley Park, Durham, DH7 — £270,000 • 4 bed • 2 bath • 957 ft²
4 bedroom detached house for sale in Maplewood Court, Langley Park, Durham, DH7 — £270,000 • 4 bed • 2 bath • 957 ft²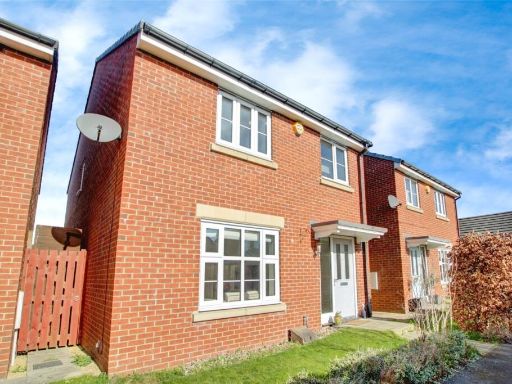 4 bedroom detached house for sale in Queens Park Road, Spennymoor, County Durham, DL16 — £210,000 • 4 bed • 2 bath • 829 ft²
4 bedroom detached house for sale in Queens Park Road, Spennymoor, County Durham, DL16 — £210,000 • 4 bed • 2 bath • 829 ft²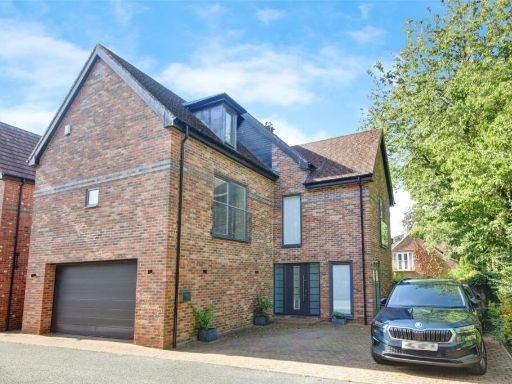 4 bedroom detached house for sale in Bishops Gate, Durham, DH1 — £850,000 • 4 bed • 3 bath • 2387 ft²
4 bedroom detached house for sale in Bishops Gate, Durham, DH1 — £850,000 • 4 bed • 3 bath • 2387 ft²