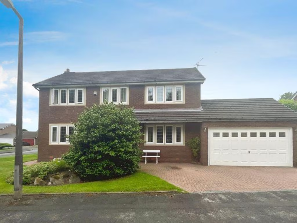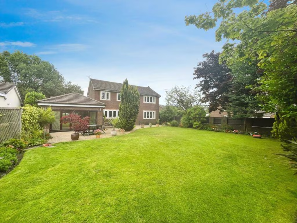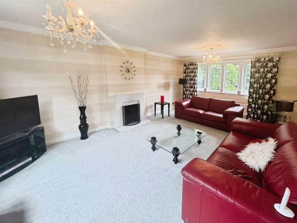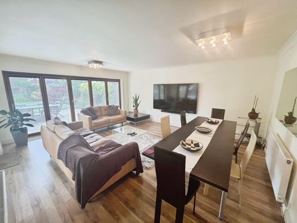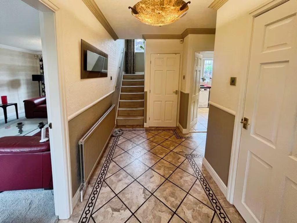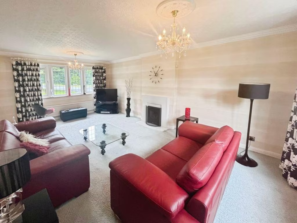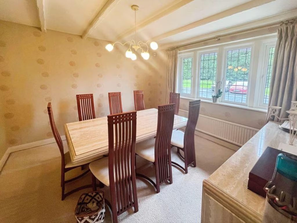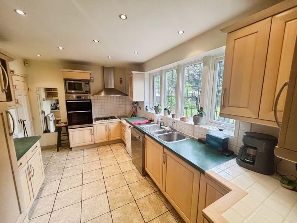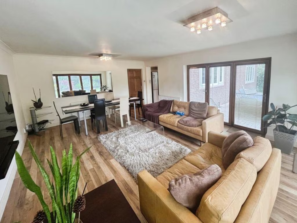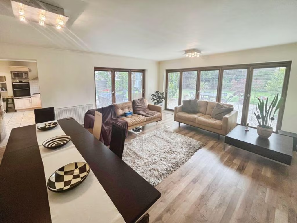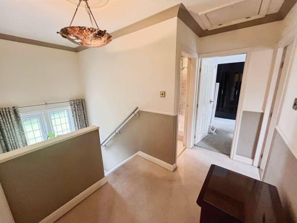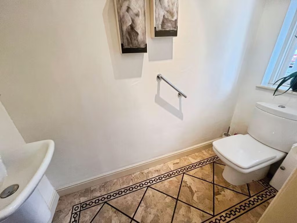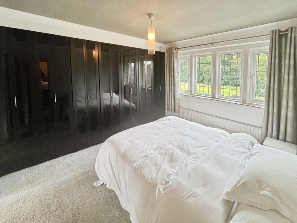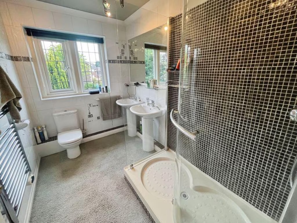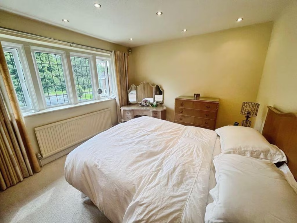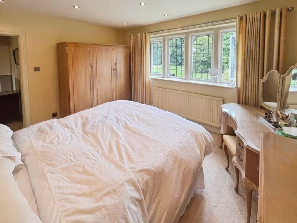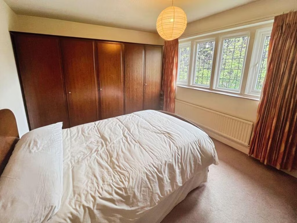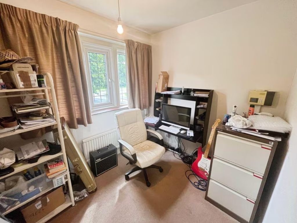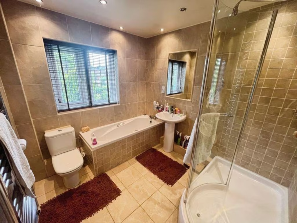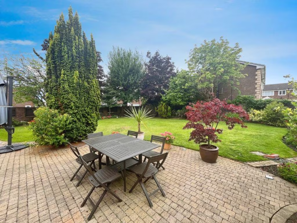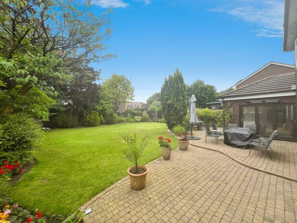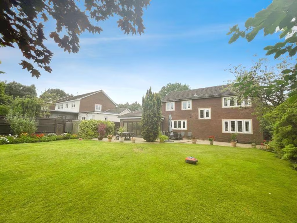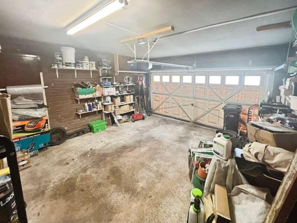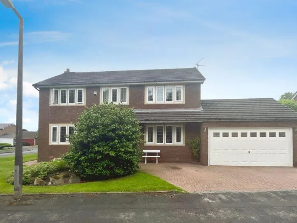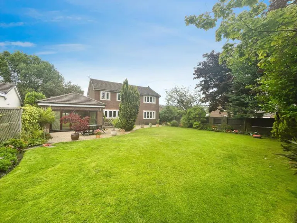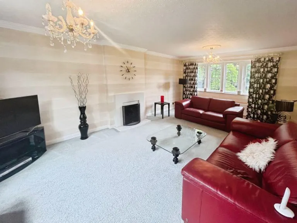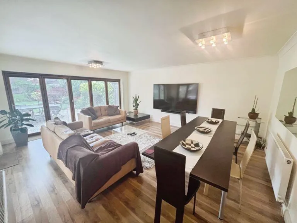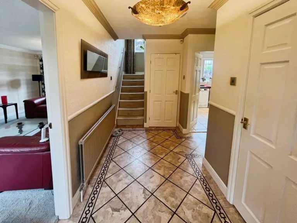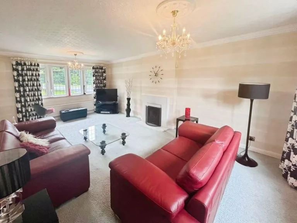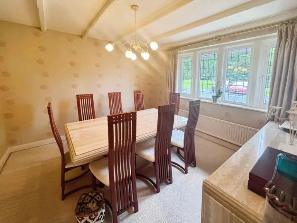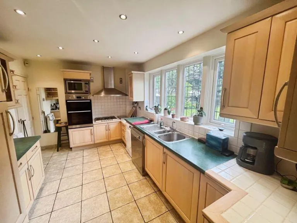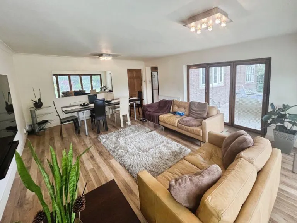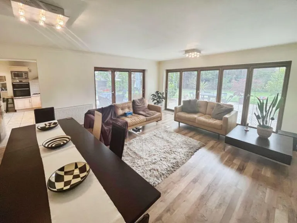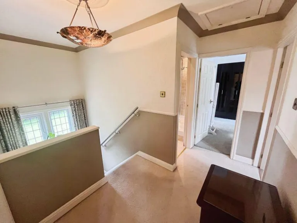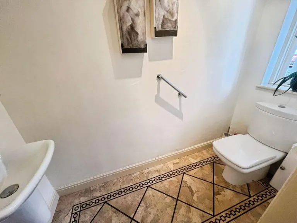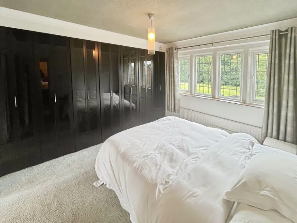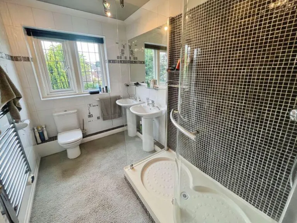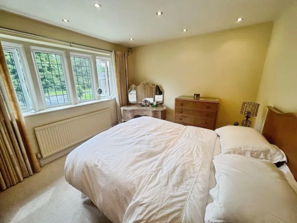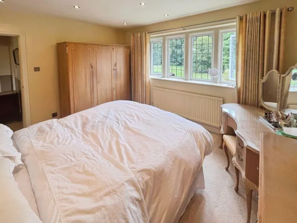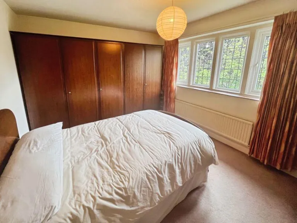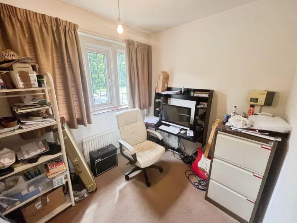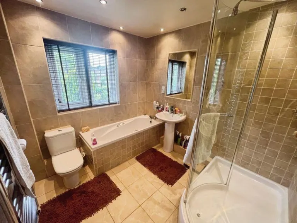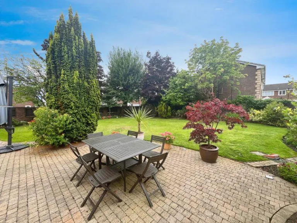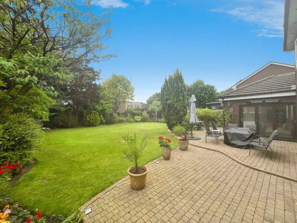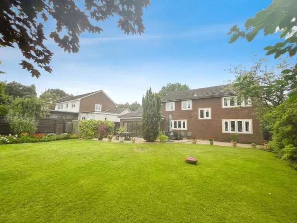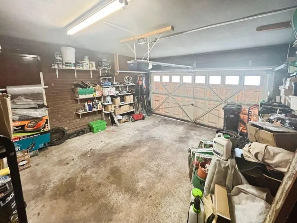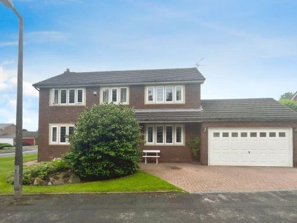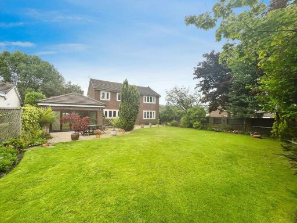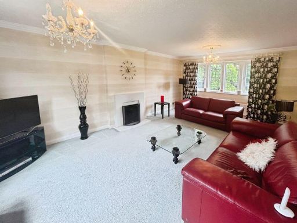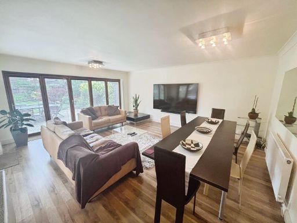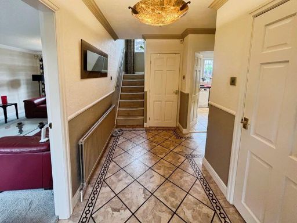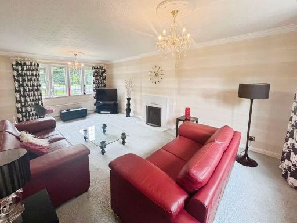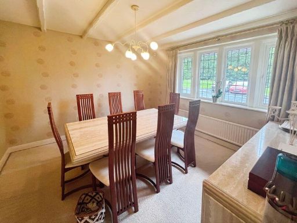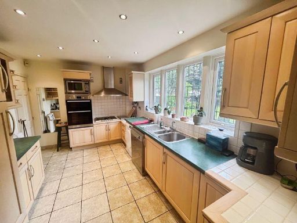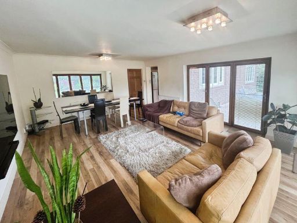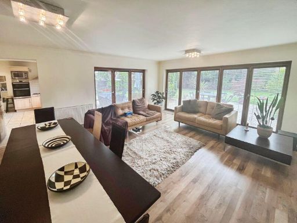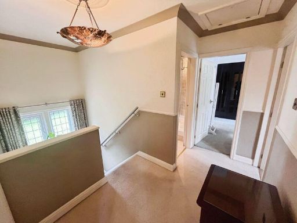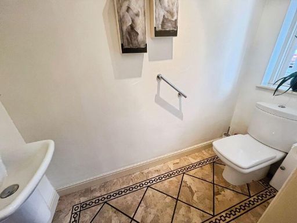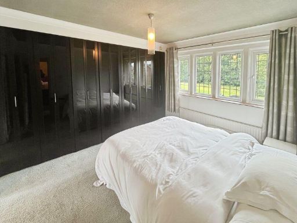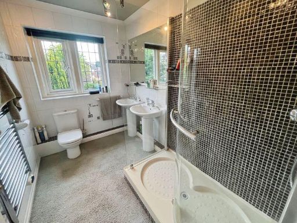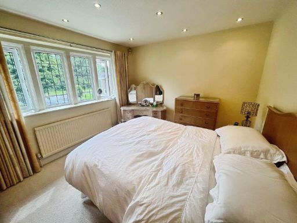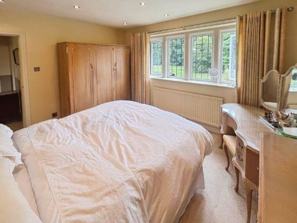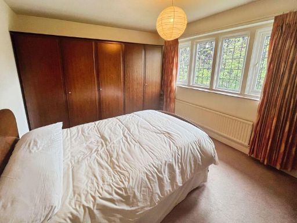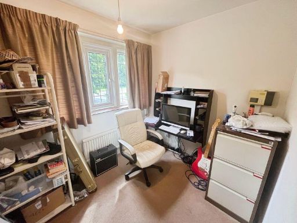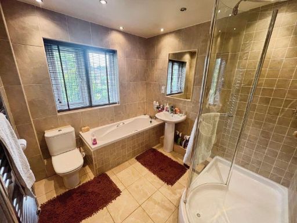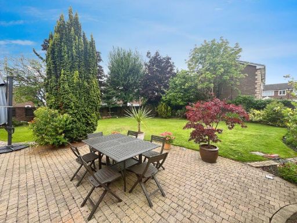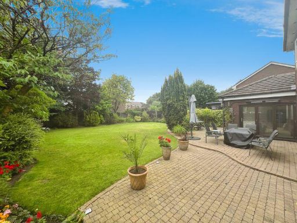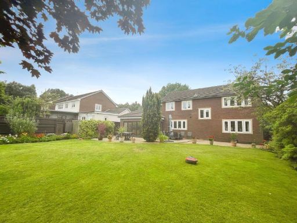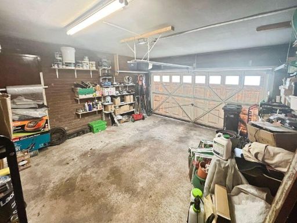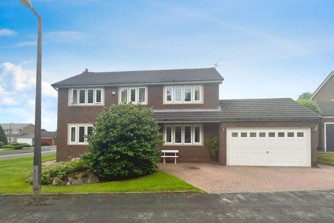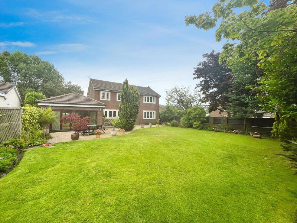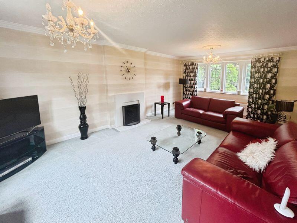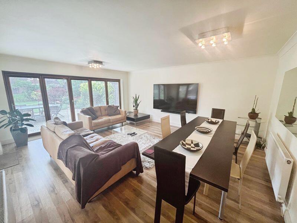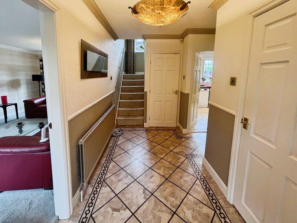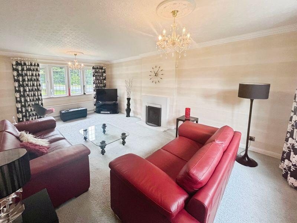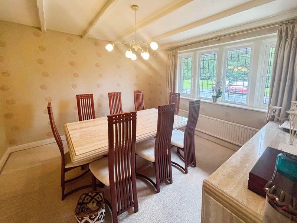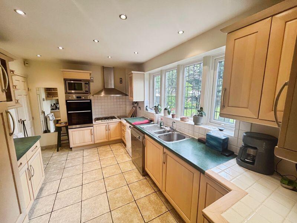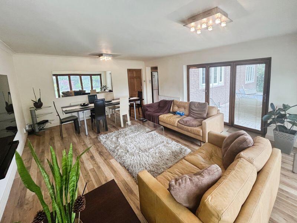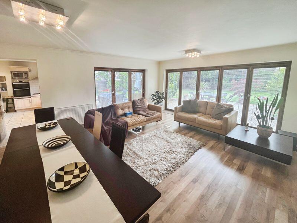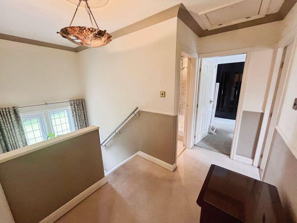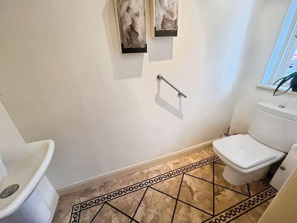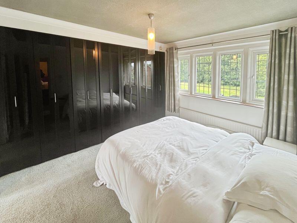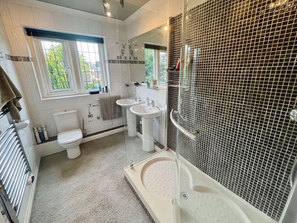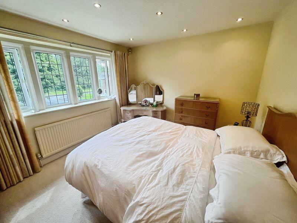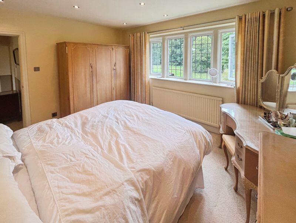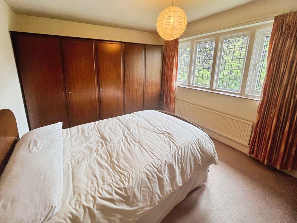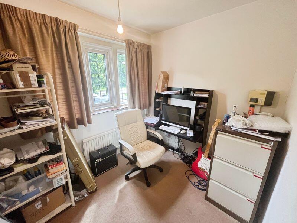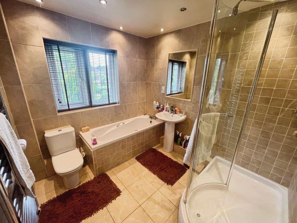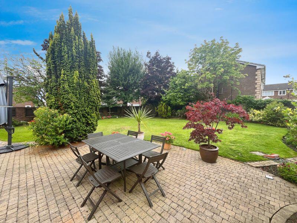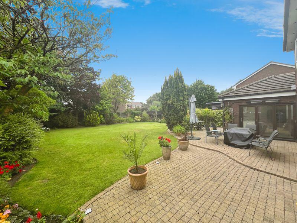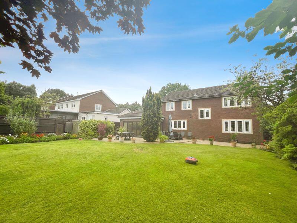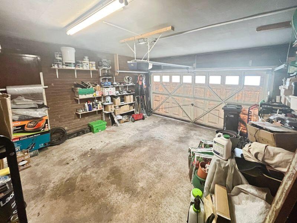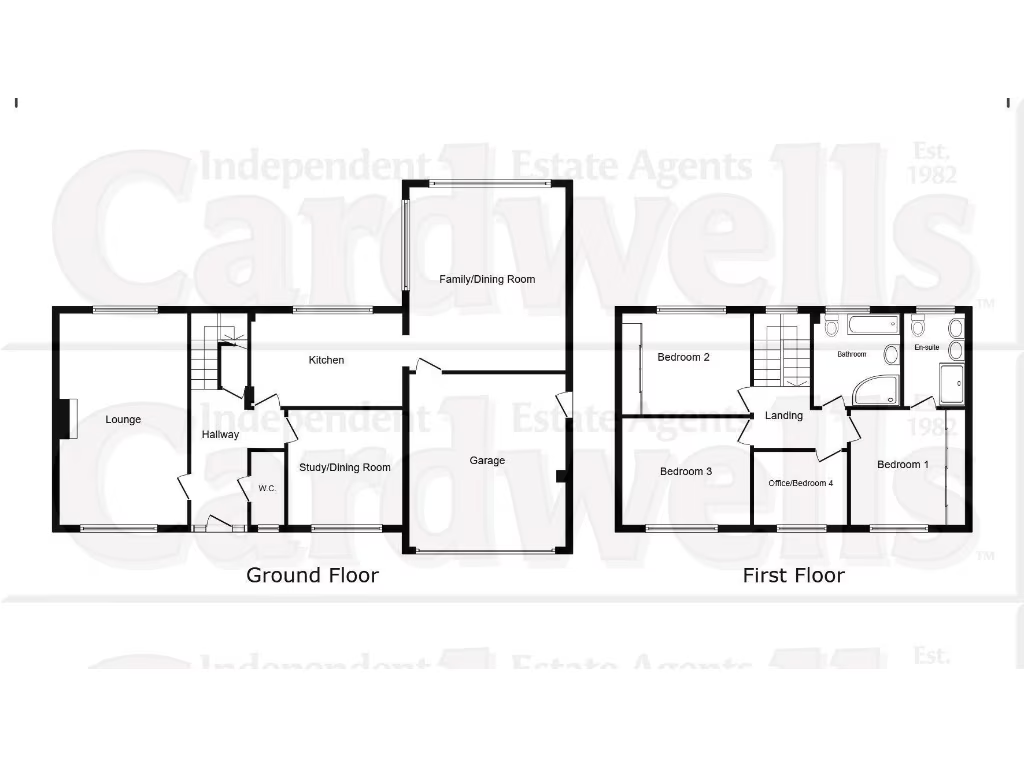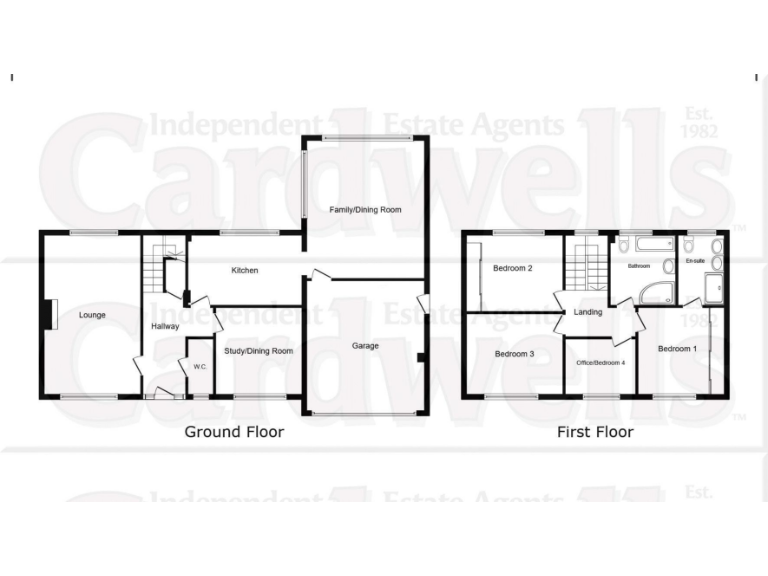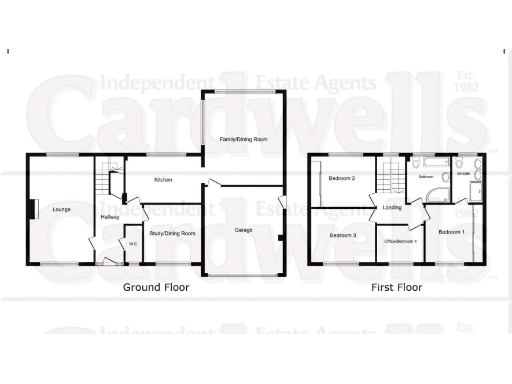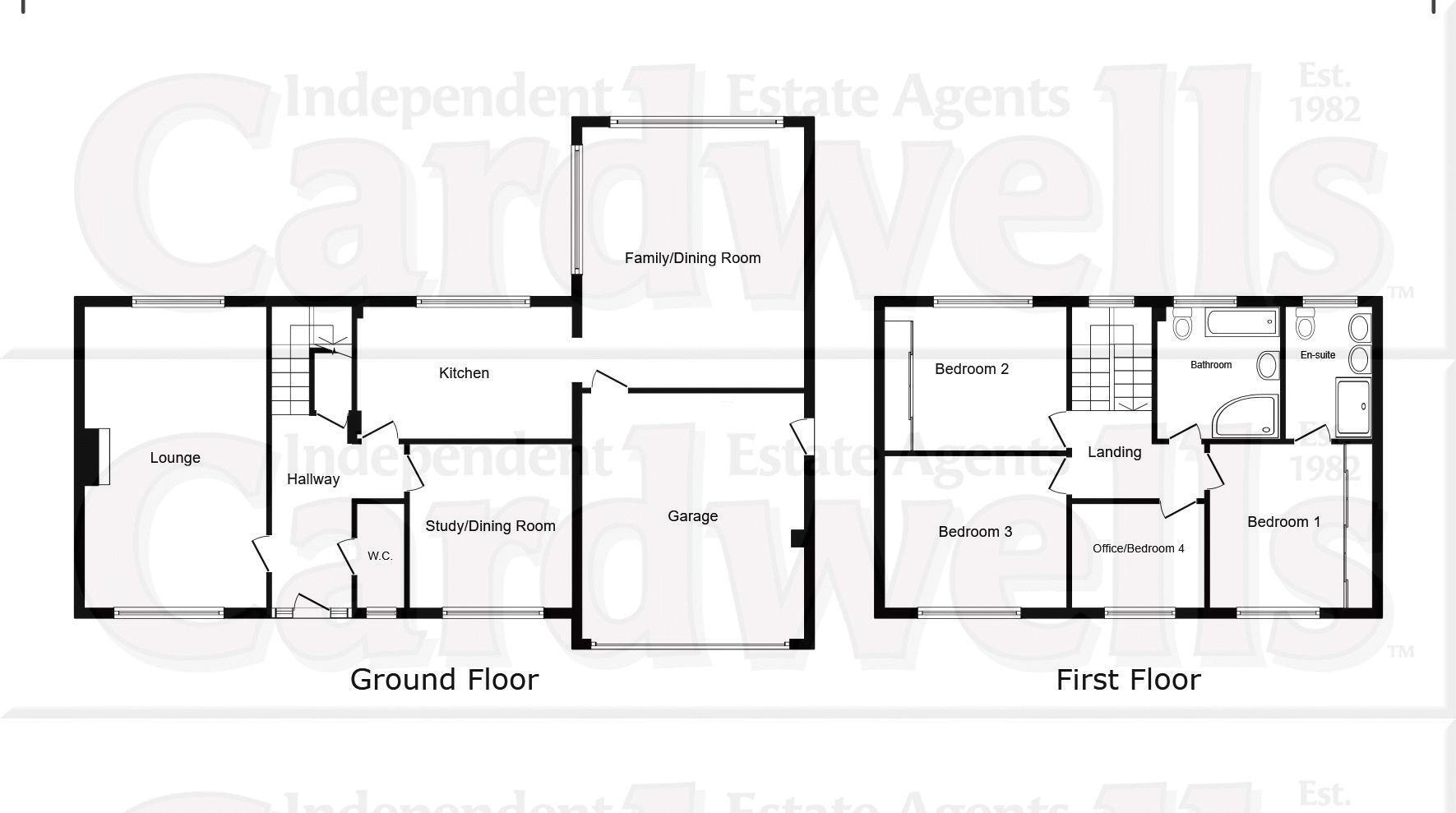Summary - 3, MALLOWDALE CLOSE BL1 5XF
4 bed 2 bath Detached
Extended four-bed detached on a corner plot with large gardens and double garage, ideal for families..
Extended four-bedroom detached house on a corner plot
Three reception rooms plus kitchen, utility and cloakroom/WC
Large, well-manicured rear garden with multiple patio areas
Block-paved driveway leading to double garage and side access
Master bedroom with four-piece en-suite; four-piece family bathroom
Leasehold: 949 years remaining; ground rent £40 (small)
Double glazing (install date unknown); boiler and radiators, mains gas
Council tax banding described as expensive
Set on a corner plot in prestigious Lostock, this extended four-bedroom detached home offers spacious family living with well-kept gardens and generous parking. The ground floor provides three reception rooms plus a kitchen and cloakroom, while the first floor has four good-sized bedrooms, a four-piece family bathroom and a four-piece en-suite to the principal bedroom.
Outdoor space is a clear strength: a large, manicured rear garden with multiple patio areas enjoys sun throughout the day, while a block-paved driveway leads to a double garage. The location is family-friendly, close to excellent primary and secondary schools, local sports clubs and commuter links including Lostock station and the nearby M61.
Practical details favour everyday living: mains gas central heating with boiler and radiators, double glazing (install date unknown) and fast broadband/mobile signal. The property is leasehold with a long lease (949 years) and a small ground rent of £40, and council tax is described as expensive.
This home suits a growing family seeking space, good schooling and strong commuter links in a low-crime, affluent area. While well-presented, note the property’s age (constructed 1976–82) and that any buyer wishing to alter layout or services should confirm update histories and warranties prior to purchase.
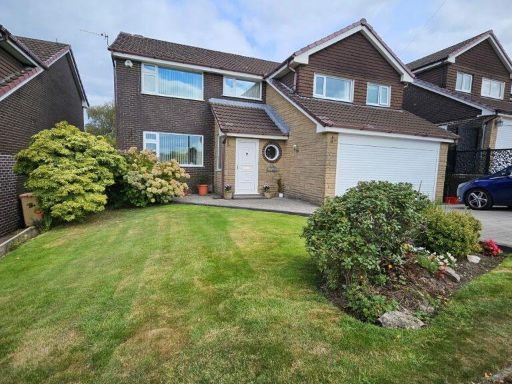 5 bedroom detached house for sale in 8 Kilworth Drive, Lostock. Bolton. BL6 4RP, BL6 — £550,000 • 5 bed • 3 bath • 1247 ft²
5 bedroom detached house for sale in 8 Kilworth Drive, Lostock. Bolton. BL6 4RP, BL6 — £550,000 • 5 bed • 3 bath • 1247 ft²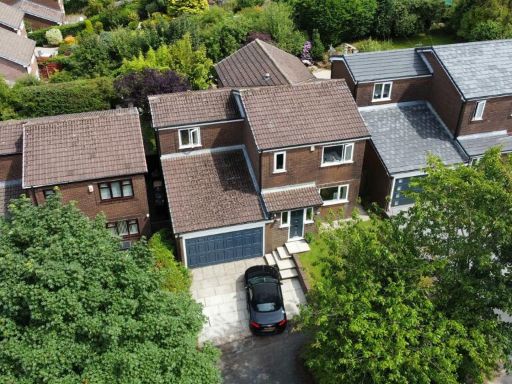 4 bedroom detached house for sale in Kilworth Drive, Lostock, Bolton, BL6 — £525,000 • 4 bed • 3 bath • 2033 ft²
4 bedroom detached house for sale in Kilworth Drive, Lostock, Bolton, BL6 — £525,000 • 4 bed • 3 bath • 2033 ft²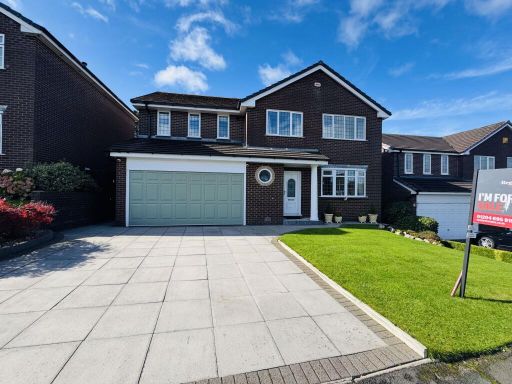 4 bedroom detached house for sale in Kilworth Drive, Lostock, Bolton, BL6 — £590,000 • 4 bed • 3 bath • 2700 ft²
4 bedroom detached house for sale in Kilworth Drive, Lostock, Bolton, BL6 — £590,000 • 4 bed • 3 bath • 2700 ft²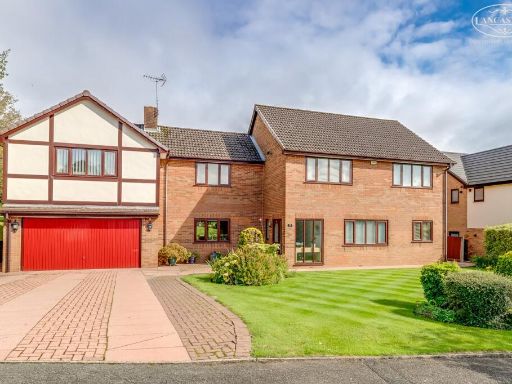 6 bedroom detached house for sale in Briksdal Way, Lostock, Bolton, BL6 — £845,000 • 6 bed • 4 bath • 2900 ft²
6 bedroom detached house for sale in Briksdal Way, Lostock, Bolton, BL6 — £845,000 • 6 bed • 4 bath • 2900 ft²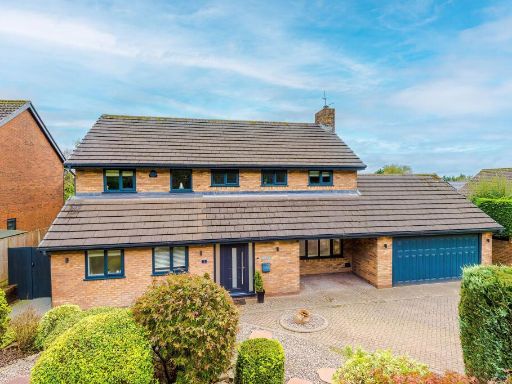 4 bedroom detached house for sale in New Meadow, Lostock, Bolton, BL6 — £895,000 • 4 bed • 3 bath • 2801 ft²
4 bedroom detached house for sale in New Meadow, Lostock, Bolton, BL6 — £895,000 • 4 bed • 3 bath • 2801 ft²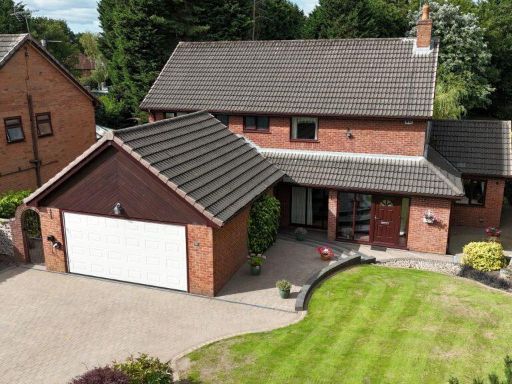 4 bedroom detached house for sale in 21 Briksdal Way, Lostock. Bolton. BL6 4PQ, BL6 — £775,000 • 4 bed • 3 bath • 3033 ft²
4 bedroom detached house for sale in 21 Briksdal Way, Lostock. Bolton. BL6 4PQ, BL6 — £775,000 • 4 bed • 3 bath • 3033 ft²