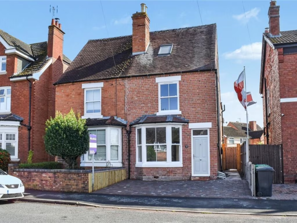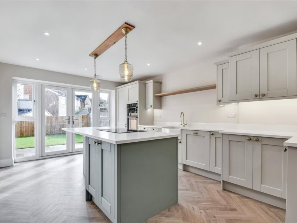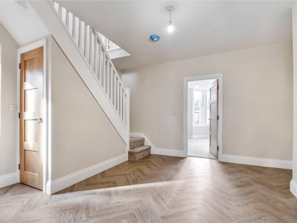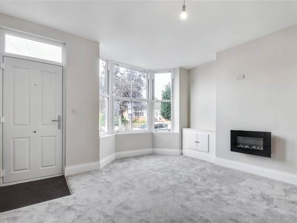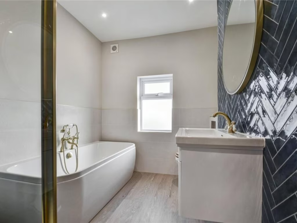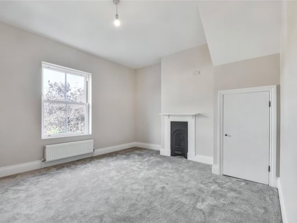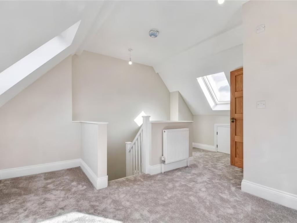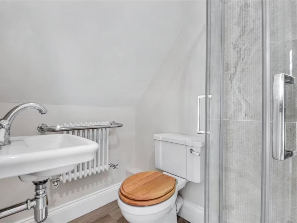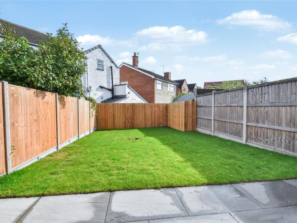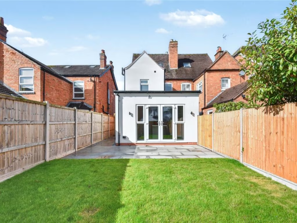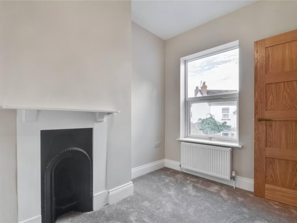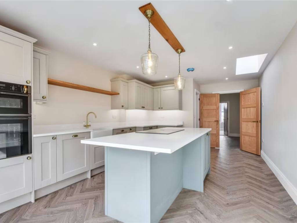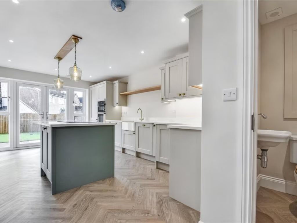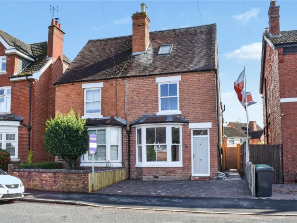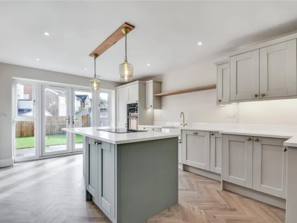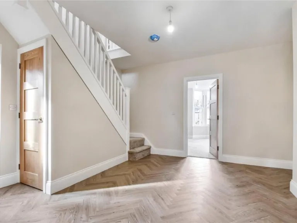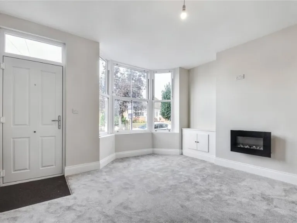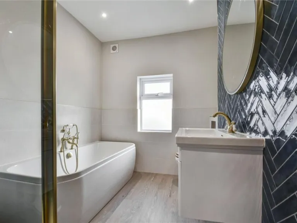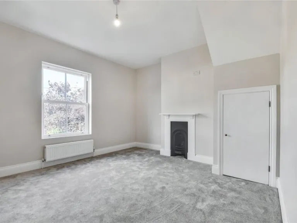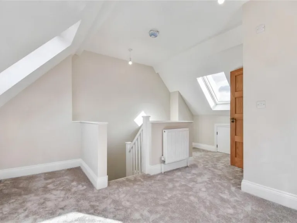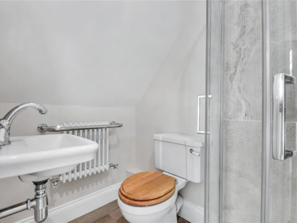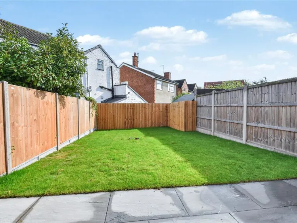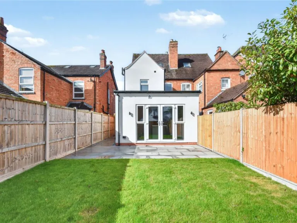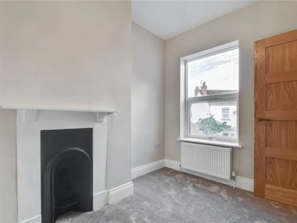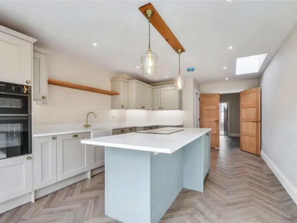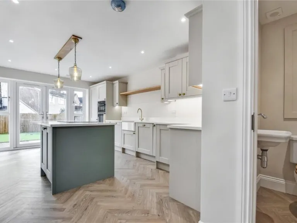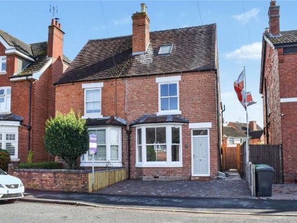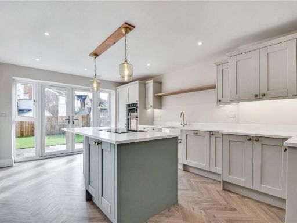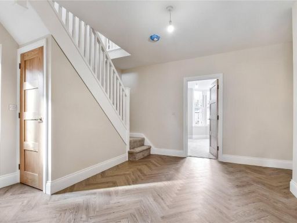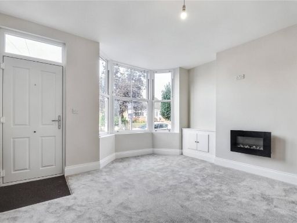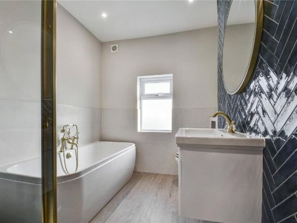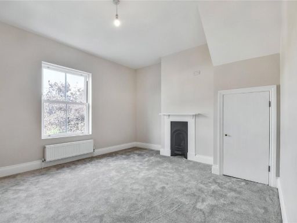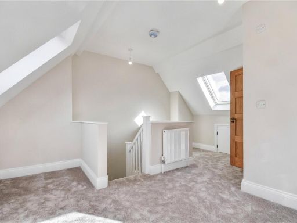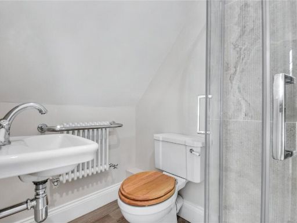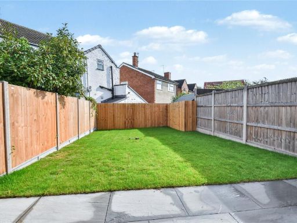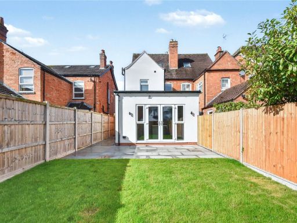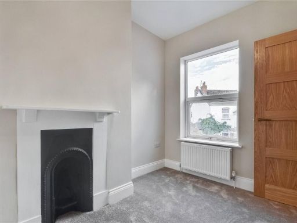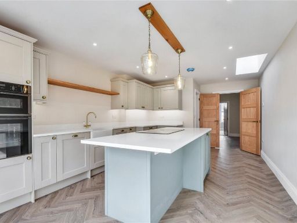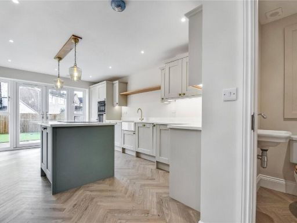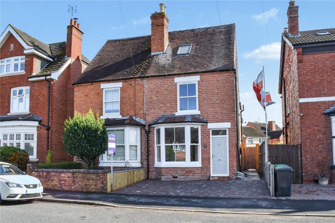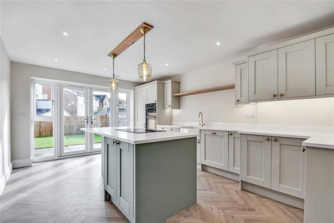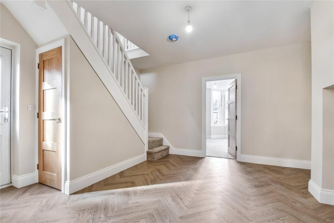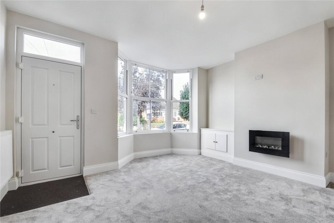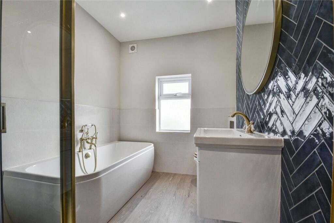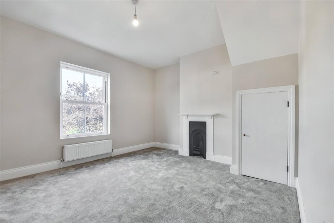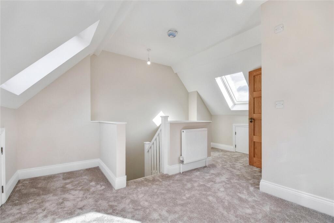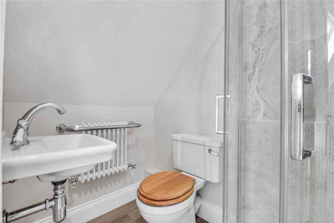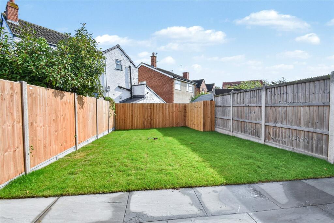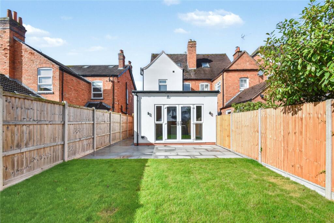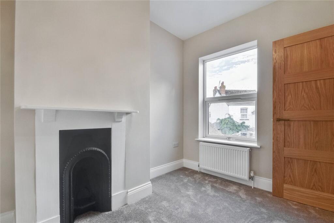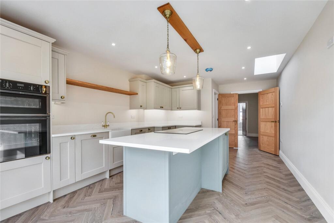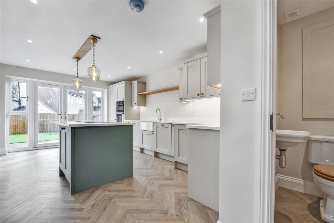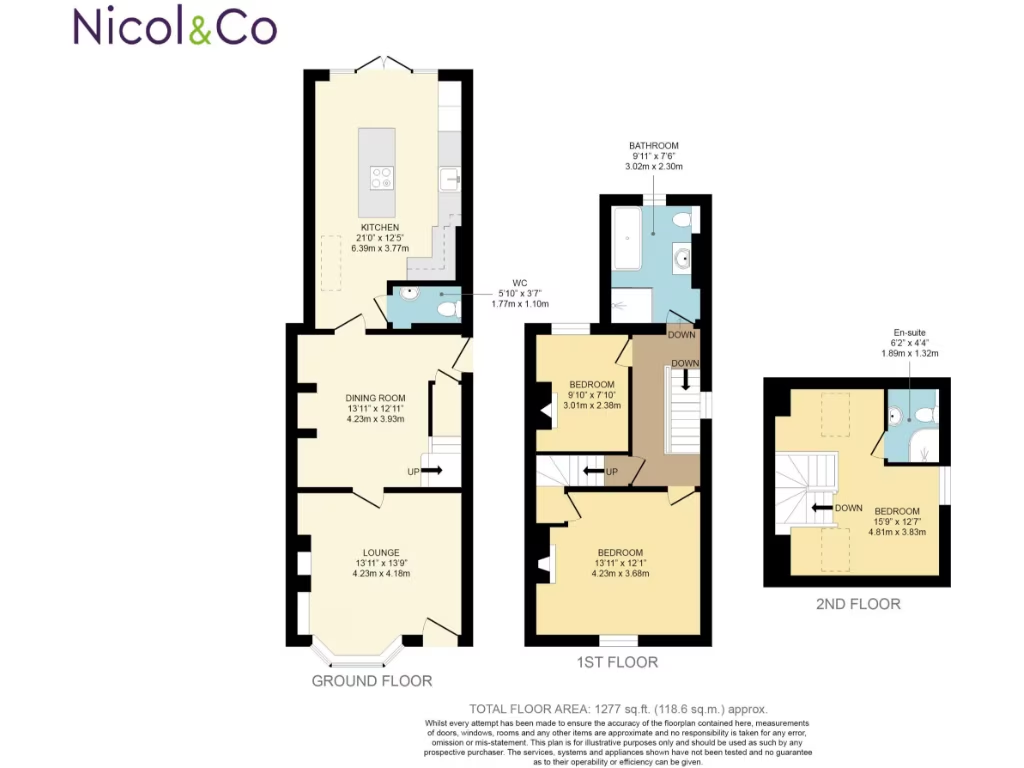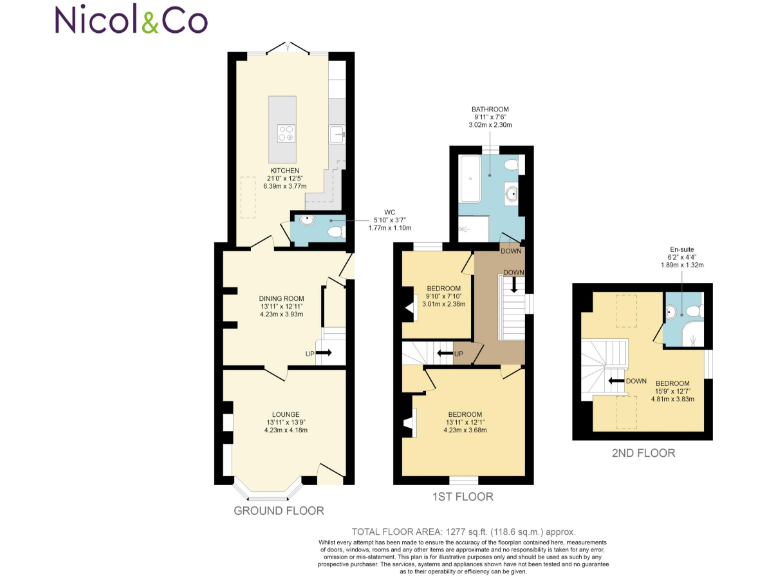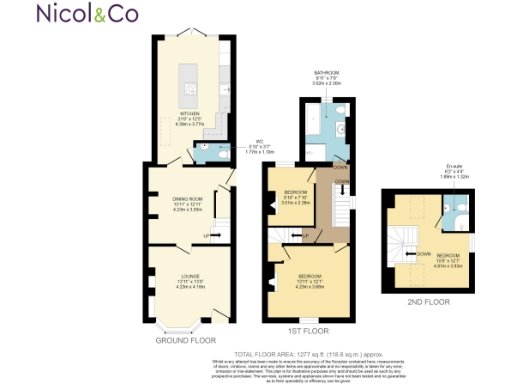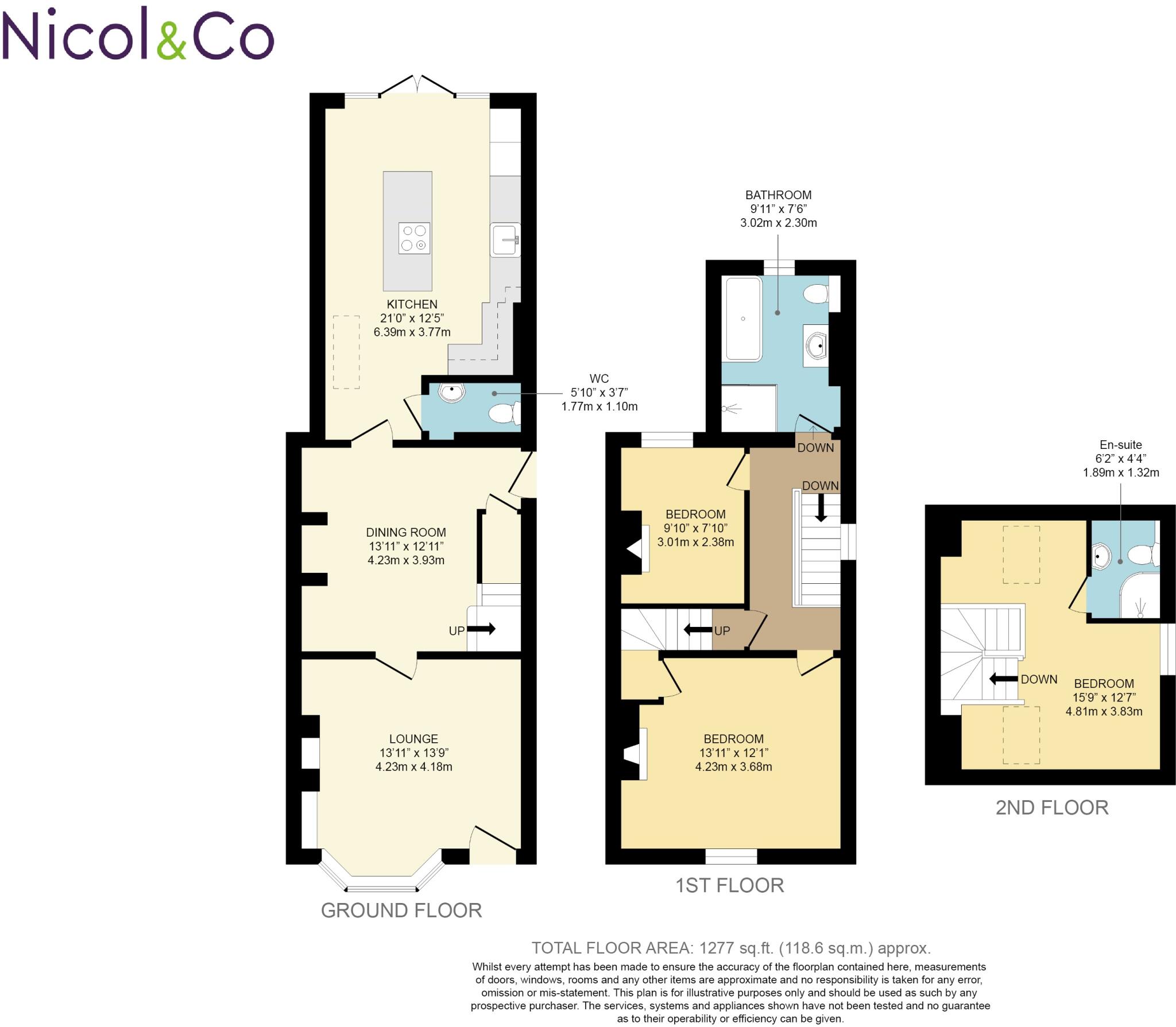Summary - WITTON CHAPEL, TAGWELL ROAD WR9 7BN
3 bed 2 bath Semi-Detached
Newly renovated three-bed family home with parking and modern open-plan living..
Three bedrooms and two modern bathrooms, top-floor en-suite
Open-plan kitchen/diner with central island and herringbone flooring
Two reception rooms; period features include bay window and high ceilings
Block-paved off-street parking and low-maintenance rear garden
Newly renovated throughout and offered chain free
EPC C; mains gas boiler and radiators heating system
Solid brick walls likely uninsulated — consider insulation improvements
External roof weathering visible; may need future repair
Set on sought-after Tagwell Road, this extended Victorian semi presents a newly renovated, ready-to-move-in family home arranged over three floors. The ground floor balances two reception rooms with a spacious open-plan kitchen/diner and central island — ideal for everyday family life and entertaining. Neutral finishes, herringbone-style flooring and modern fittings give the interior a clean, contemporary feel while retaining period proportions such as the bay window and tall ceilings.
Accommodation includes three well-proportioned bedrooms and two contemporary bathrooms, with the top-floor bedroom benefitting from an en-suite. Practical features include block-paved off-street parking to the front, a low-maintenance rear garden and fast broadband — conveniences that suit modern family routines and home working.
Important notes for buyers: the property’s solid brick walls are likely uninsulated and the roof shows some weathering externally, which may require attention or future maintenance. The home is offered chain free and has an EPC rating of C. Heating is mains gas via boiler and radiators.
Located close to several good local schools, shops and transport links in affluent Droitwich Spa, this property will appeal to families seeking a period home with modern comforts and scope to add value through targeted improvements. It’s presented in very good decorative order but buyers should budget for potential roof and insulation upgrades to improve long-term running costs and comfort.
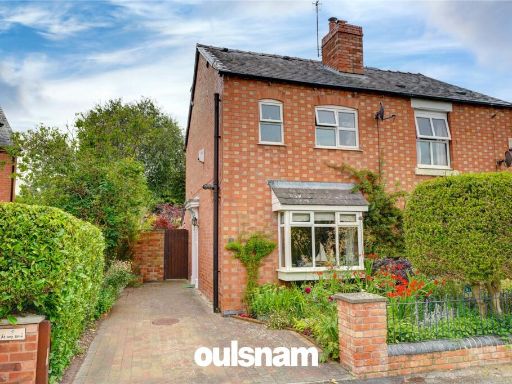 3 bedroom semi-detached house for sale in St. Marys Road, Droitwich, Worcestershire, WR9 — £300,000 • 3 bed • 1 bath • 850 ft²
3 bedroom semi-detached house for sale in St. Marys Road, Droitwich, Worcestershire, WR9 — £300,000 • 3 bed • 1 bath • 850 ft²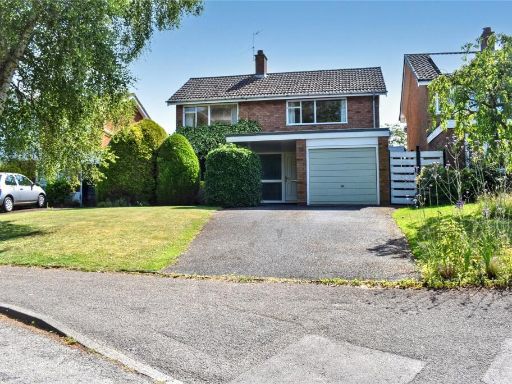 3 bedroom detached house for sale in The Holloway, Droitwich Spa, Worcestershire, WR9 — £425,000 • 3 bed • 1 bath • 1339 ft²
3 bedroom detached house for sale in The Holloway, Droitwich Spa, Worcestershire, WR9 — £425,000 • 3 bed • 1 bath • 1339 ft²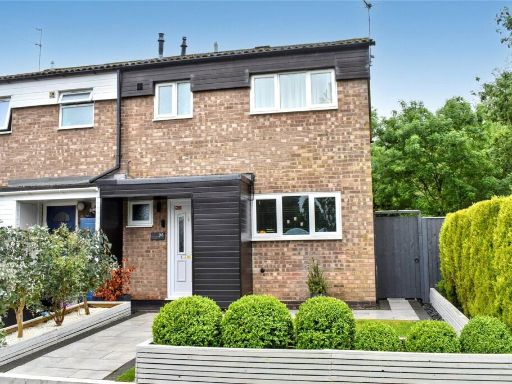 3 bedroom end of terrace house for sale in Paddock Close, Droitwich Spa, Worcestershire, WR9 — £250,000 • 3 bed • 1 bath • 925 ft²
3 bedroom end of terrace house for sale in Paddock Close, Droitwich Spa, Worcestershire, WR9 — £250,000 • 3 bed • 1 bath • 925 ft²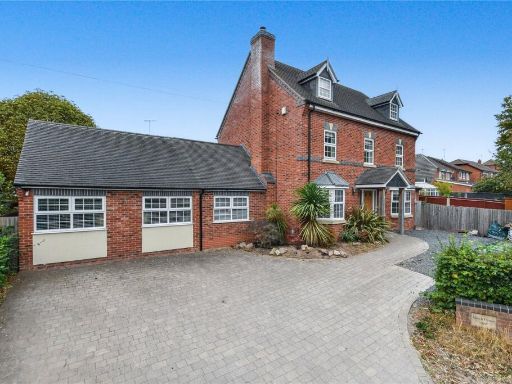 5 bedroom detached house for sale in Tagwell Road, Primsland, Droitwich Spa, Worcestershire, WR9 — £700,000 • 5 bed • 3 bath • 2100 ft²
5 bedroom detached house for sale in Tagwell Road, Primsland, Droitwich Spa, Worcestershire, WR9 — £700,000 • 5 bed • 3 bath • 2100 ft²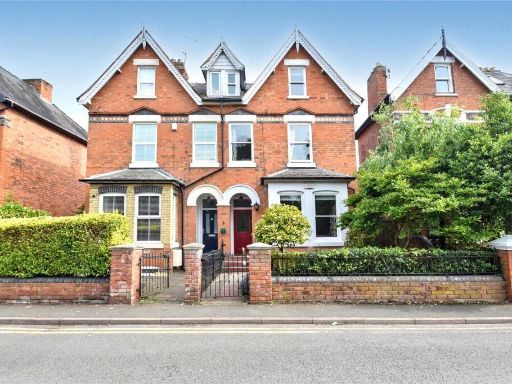 4 bedroom semi-detached house for sale in Ombersley Road, Droitwich Spa, Worcestershire, WR9 — £500,000 • 4 bed • 2 bath • 1986 ft²
4 bedroom semi-detached house for sale in Ombersley Road, Droitwich Spa, Worcestershire, WR9 — £500,000 • 4 bed • 2 bath • 1986 ft²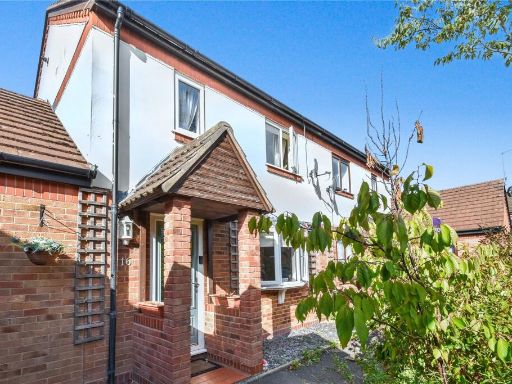 3 bedroom semi-detached house for sale in Teme Crescent, Droitwich Spa, Worcestershire, WR9 — £240,000 • 3 bed • 1 bath • 898 ft²
3 bedroom semi-detached house for sale in Teme Crescent, Droitwich Spa, Worcestershire, WR9 — £240,000 • 3 bed • 1 bath • 898 ft²