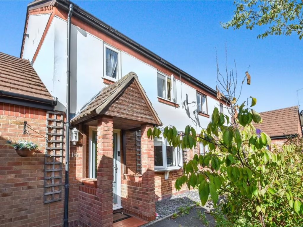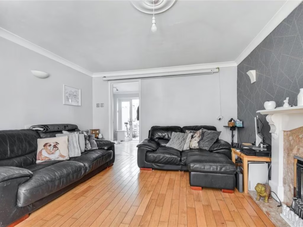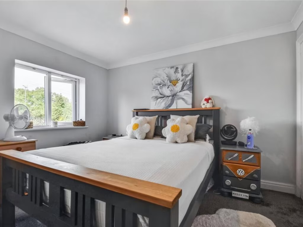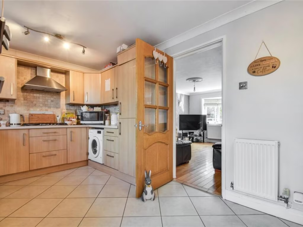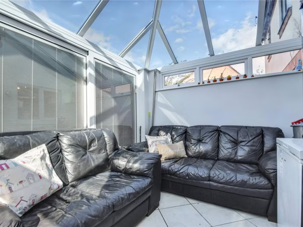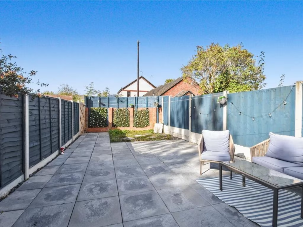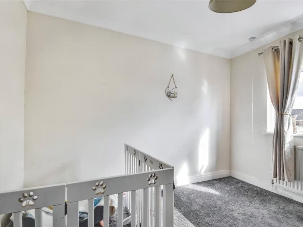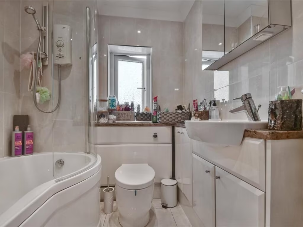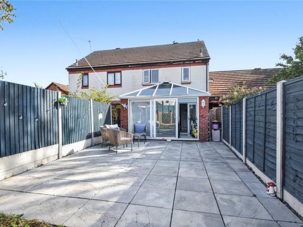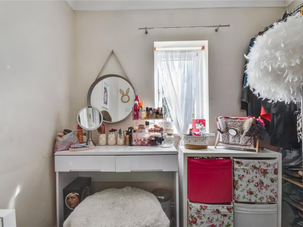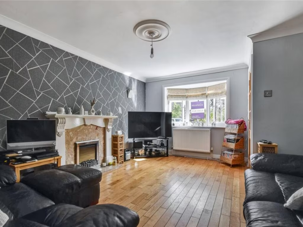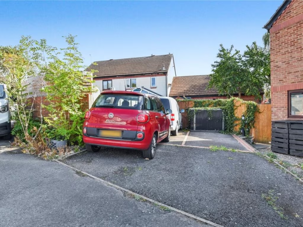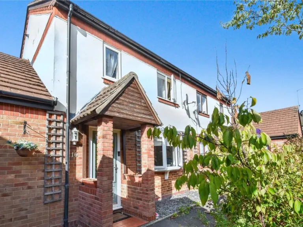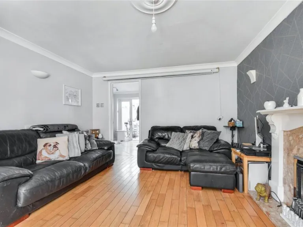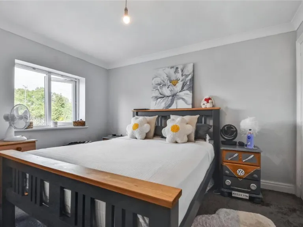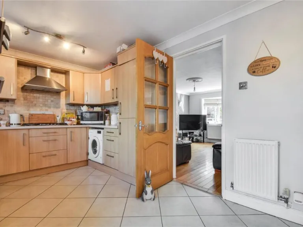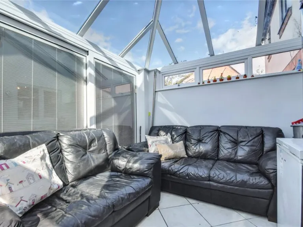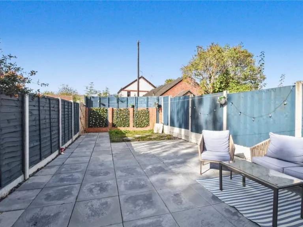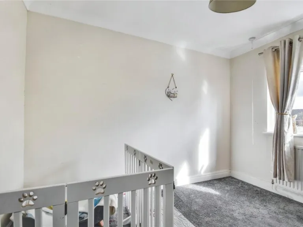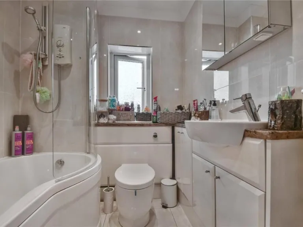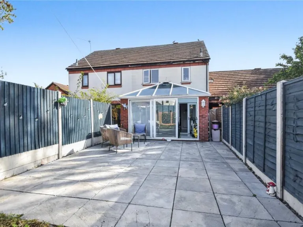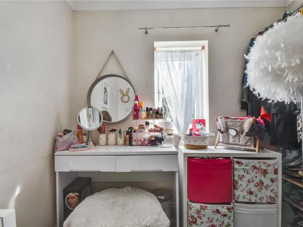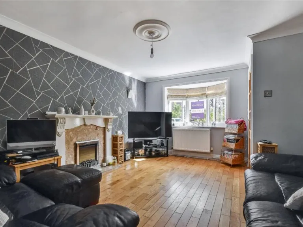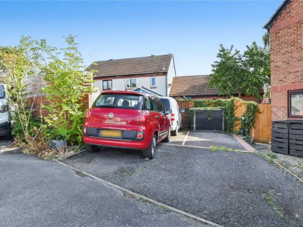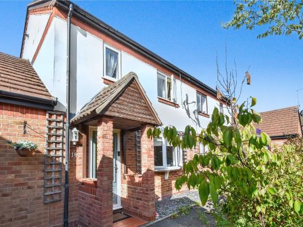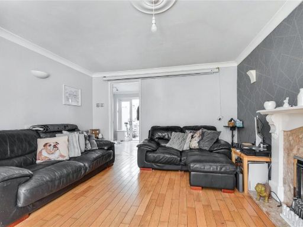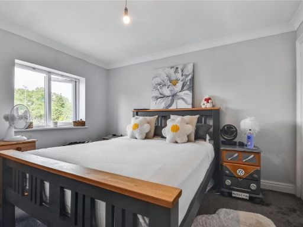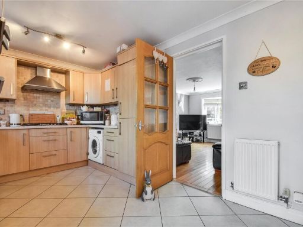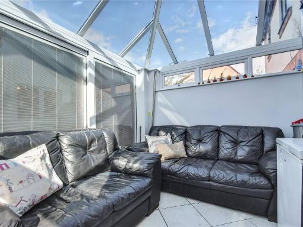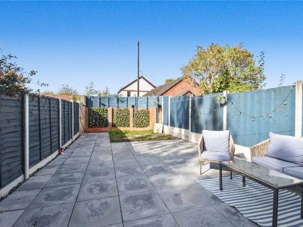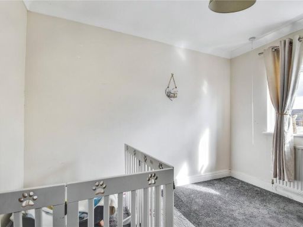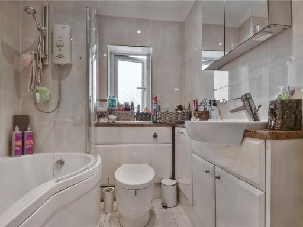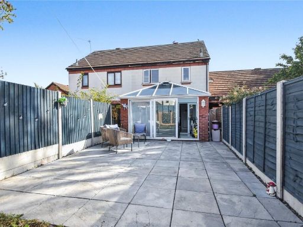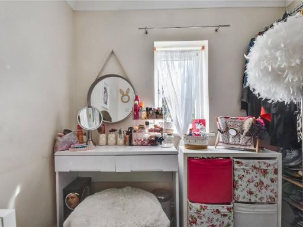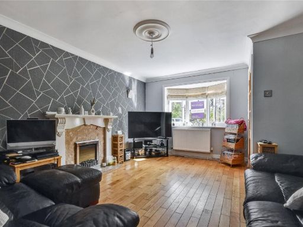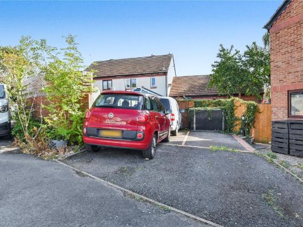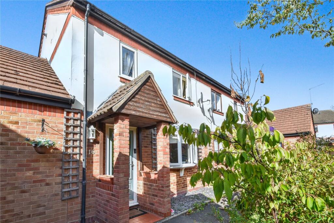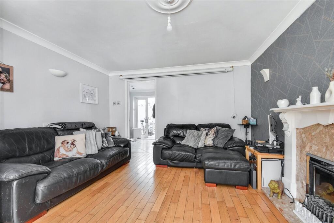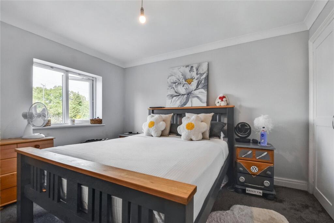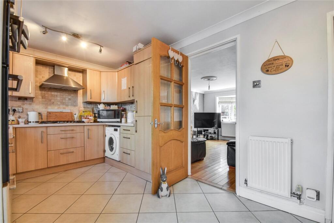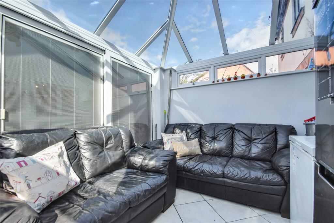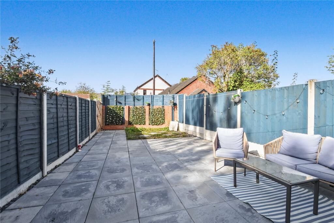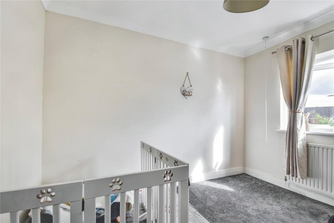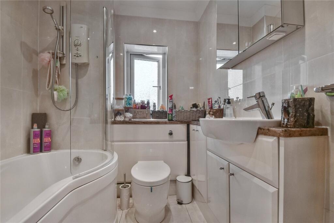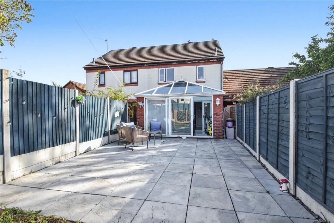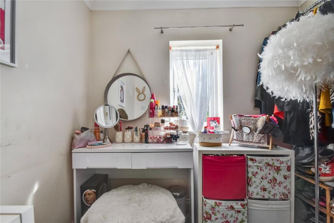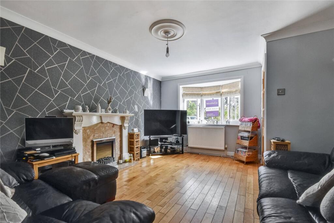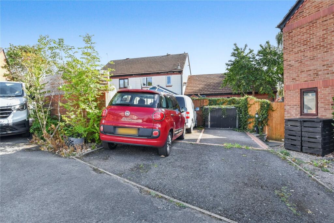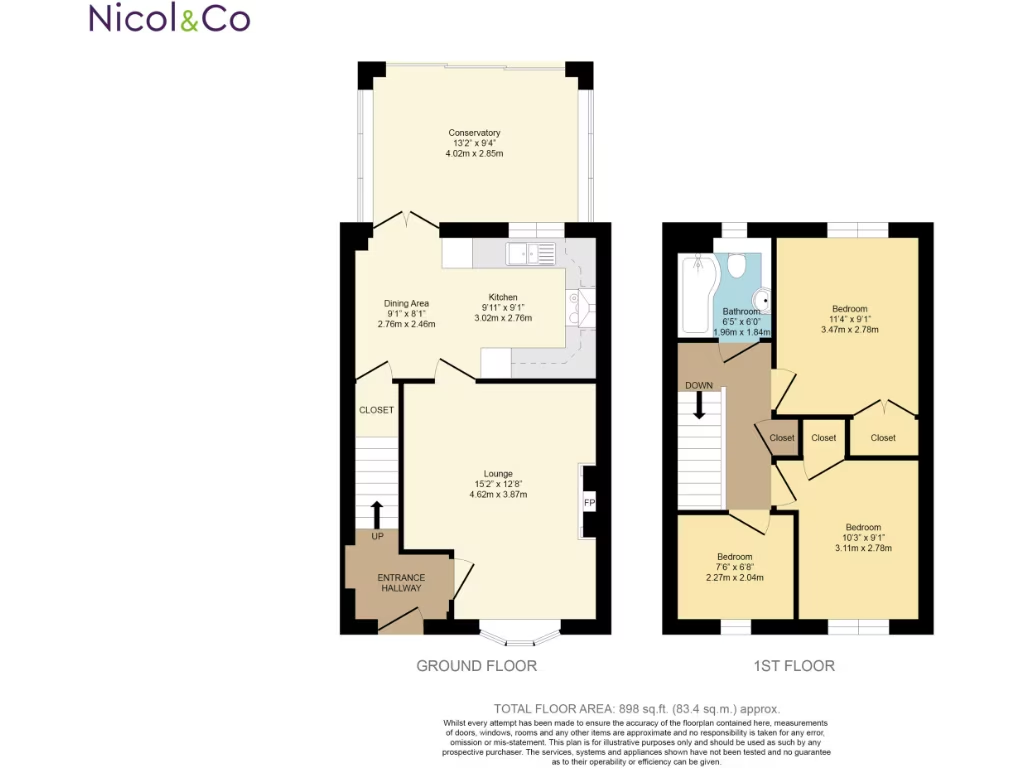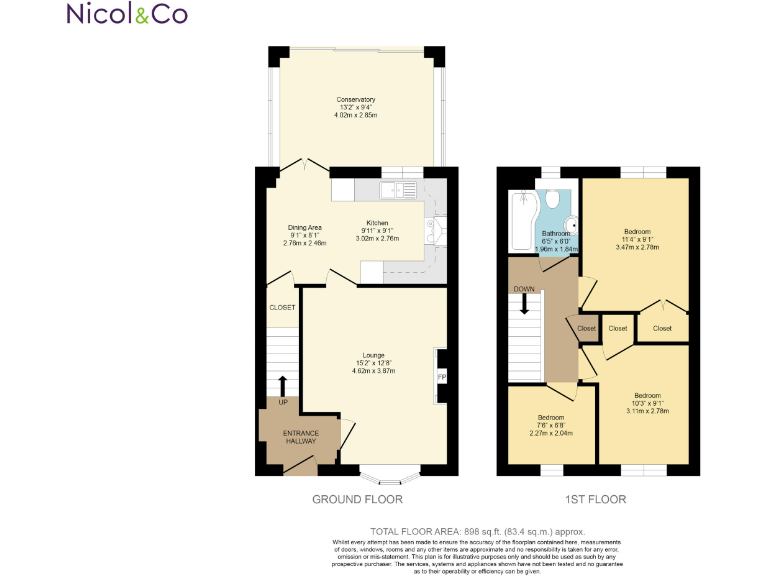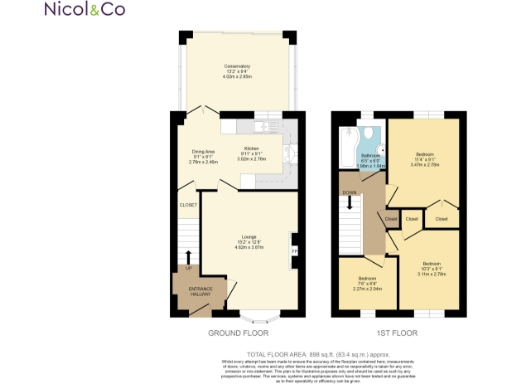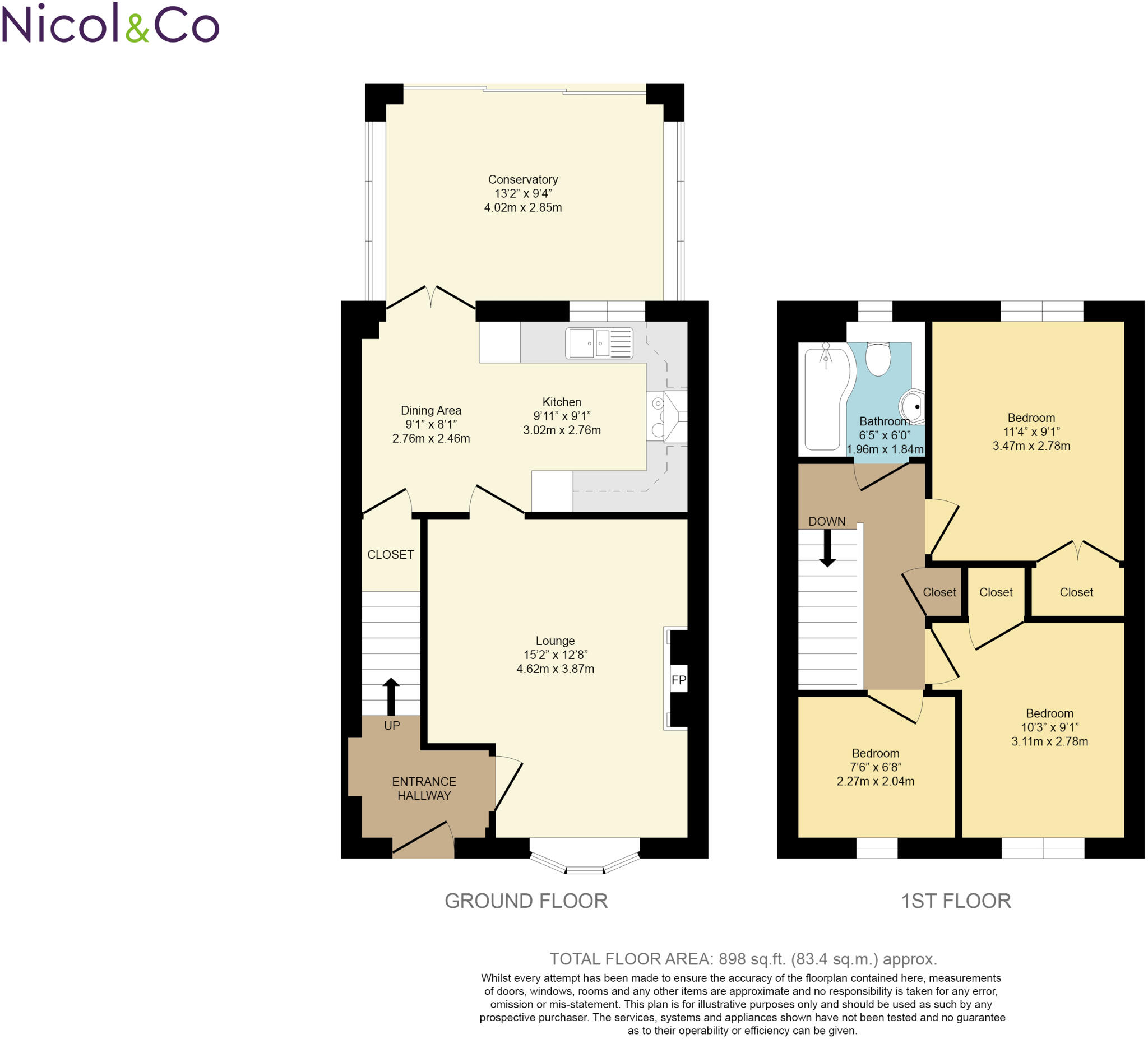Summary - 16 TEME CRESCENT DROITWICH WR9 8UB
- Three bedrooms: two doubles and one smaller single/box room
- Open-plan kitchen/diner with conservatory-style rear extension
- Private off-street parking at the rear
- Small rear garden; low maintenance but limited outdoor space
- EPC Rating C; mains gas central heating and double glazing
- Freehold tenure with reasonable council tax band
- Modest/limited kerb appeal; routine external redecoration likely needed
- Single family bathroom only; may be limiting for larger families
A well-presented three-bedroom semi-detached house offering a practical, move-in ready layout for first-time buyers or small families. The ground floor features a welcoming lounge and an open-plan kitchen/diner that flows to a modest rear garden, supplemented by a conservatory-style extension that brings extra light to the living space.
Upstairs, there are two double bedrooms and a smaller third room suitable as a child's bedroom or home office, with a single family bathroom serving the floor. The property benefits from double glazing, a gas boiler with radiators and an EPC rating of C, keeping running costs reasonable.
Outside, private off-street parking at the rear is a useful convenience in this suburban setting, and broadband speeds are fast to ultrafast — good for remote working and streaming. The plot is modest with limited front kerb appeal and a small rear garden, which keeps maintenance low but restricts scope for major extensions.
Overall this freehold home is practical and comfortably appointed, requiring only routine decorative attention to external timber and render. It presents a straightforward purchase for buyers seeking affordability, good local schools and easy access to town amenities in Droitwich Spa.
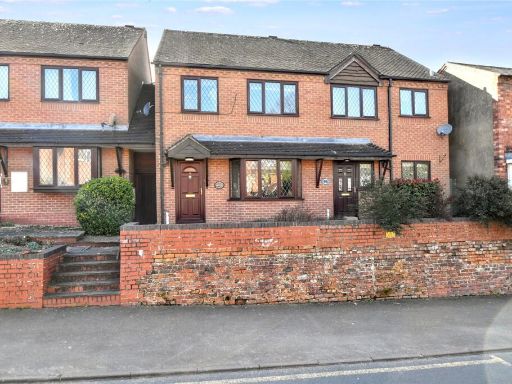 3 bedroom semi-detached house for sale in The Holloway, Droitwich Spa, Worcestershire, WR9 — £260,000 • 3 bed • 1 bath • 799 ft²
3 bedroom semi-detached house for sale in The Holloway, Droitwich Spa, Worcestershire, WR9 — £260,000 • 3 bed • 1 bath • 799 ft²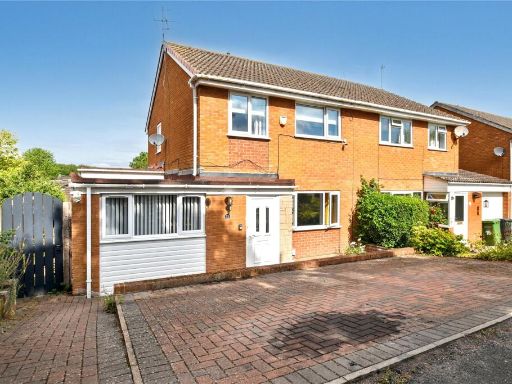 3 bedroom semi-detached house for sale in East Park Drive, Droitwich Spa, Worcestershire, WR9 — £270,000 • 3 bed • 1 bath • 1259 ft²
3 bedroom semi-detached house for sale in East Park Drive, Droitwich Spa, Worcestershire, WR9 — £270,000 • 3 bed • 1 bath • 1259 ft²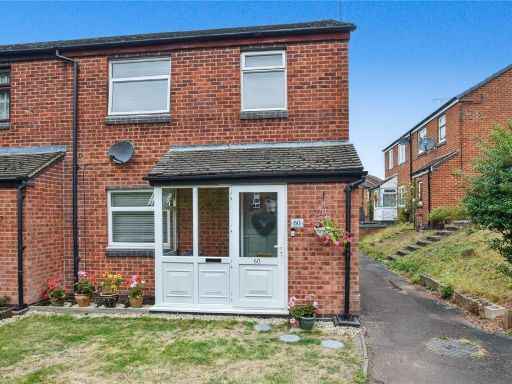 3 bedroom end of terrace house for sale in Oakleigh Road, Droitwich Spa, Worcestershire, WR9 — £220,000 • 3 bed • 1 bath • 1001 ft²
3 bedroom end of terrace house for sale in Oakleigh Road, Droitwich Spa, Worcestershire, WR9 — £220,000 • 3 bed • 1 bath • 1001 ft²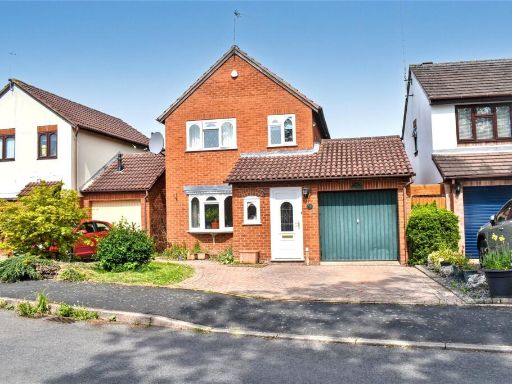 3 bedroom detached house for sale in Coppice Way, Droitwich Spa, Worcestershire, WR9 — £270,000 • 3 bed • 1 bath • 1022 ft²
3 bedroom detached house for sale in Coppice Way, Droitwich Spa, Worcestershire, WR9 — £270,000 • 3 bed • 1 bath • 1022 ft²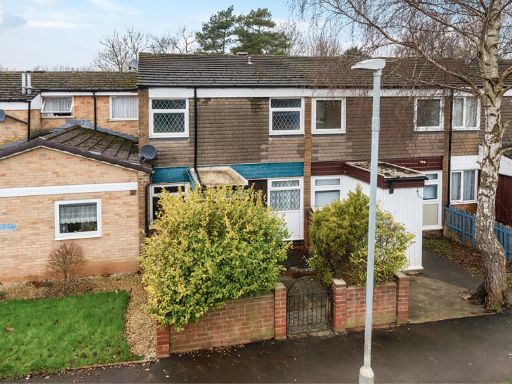 3 bedroom terraced house for sale in Woodmans Place, Droitwich, WR9 — £150,000 • 3 bed • 1 bath • 1089 ft²
3 bedroom terraced house for sale in Woodmans Place, Droitwich, WR9 — £150,000 • 3 bed • 1 bath • 1089 ft²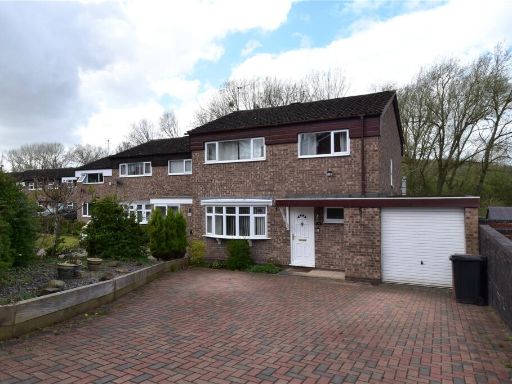 3 bedroom link detached house for sale in Paddock Way, Droitwich, Worcestershire, WR9 — £250,000 • 3 bed • 1 bath • 1044 ft²
3 bedroom link detached house for sale in Paddock Way, Droitwich, Worcestershire, WR9 — £250,000 • 3 bed • 1 bath • 1044 ft²