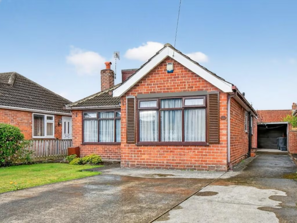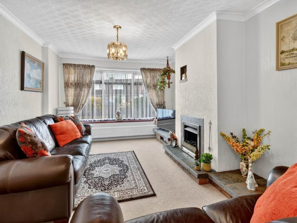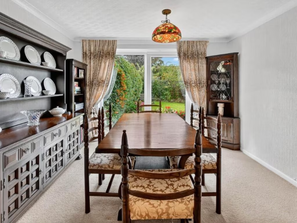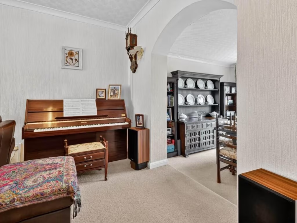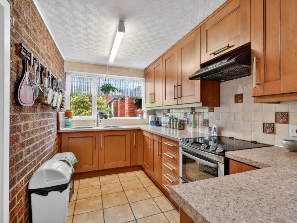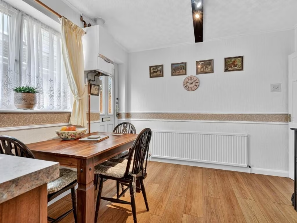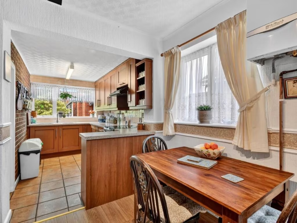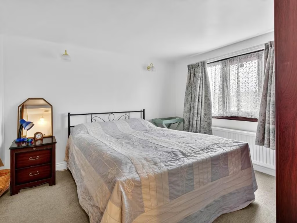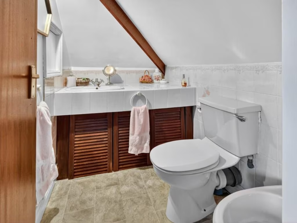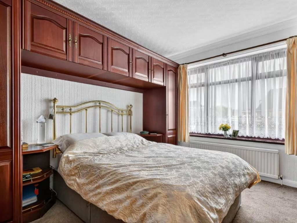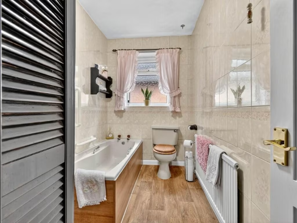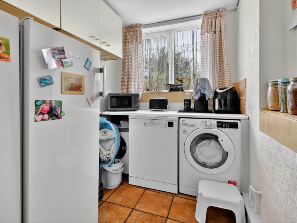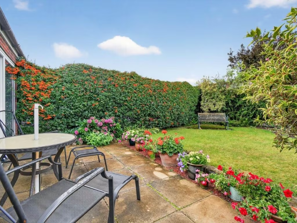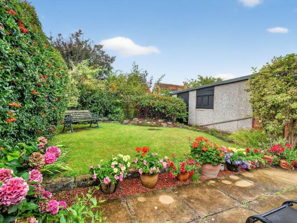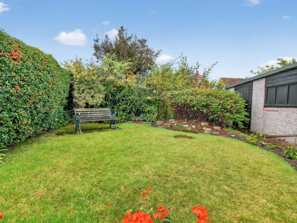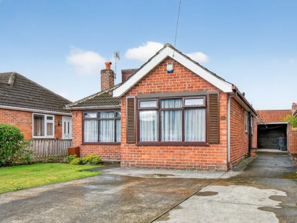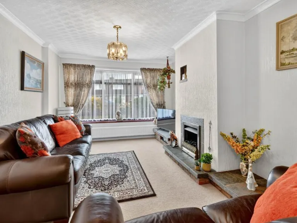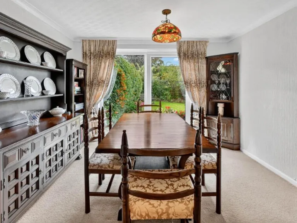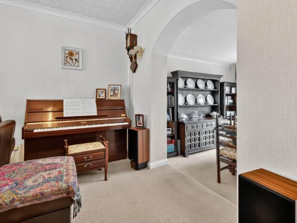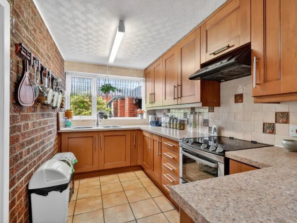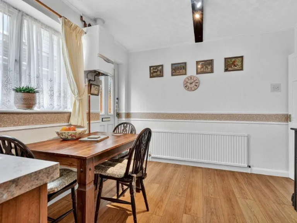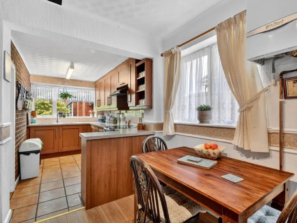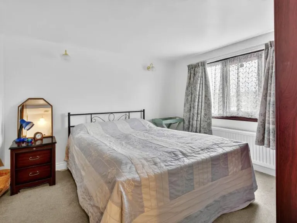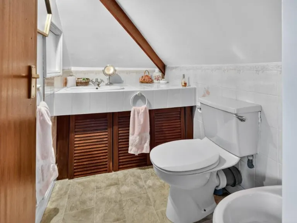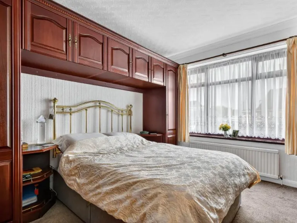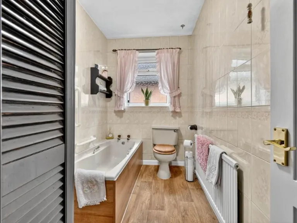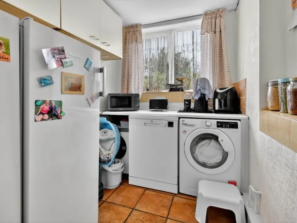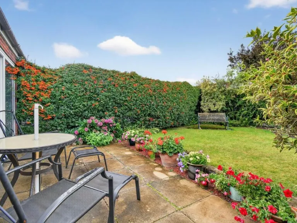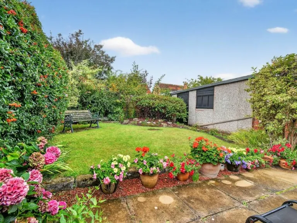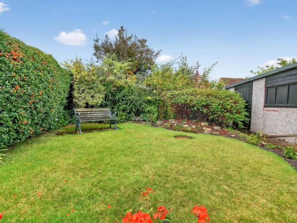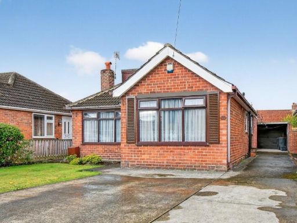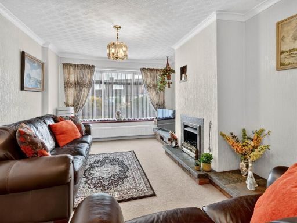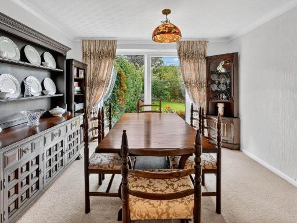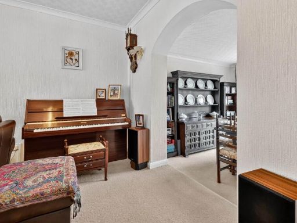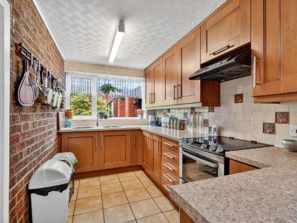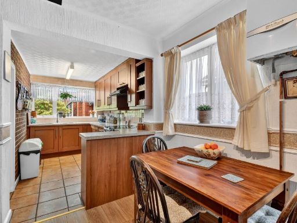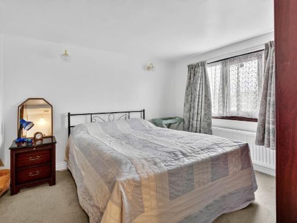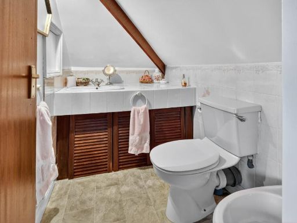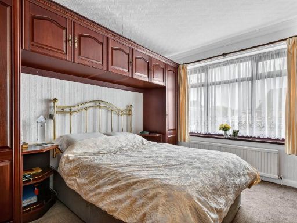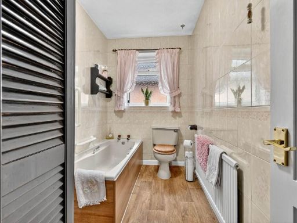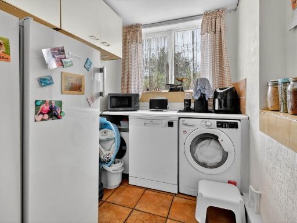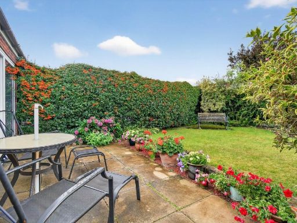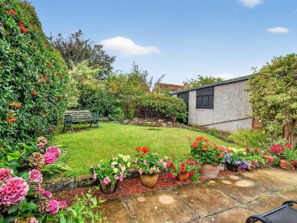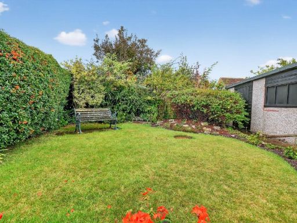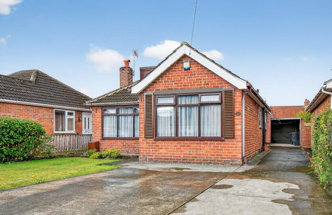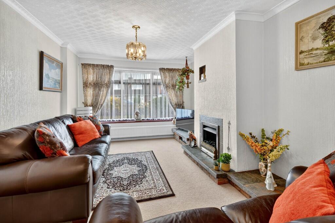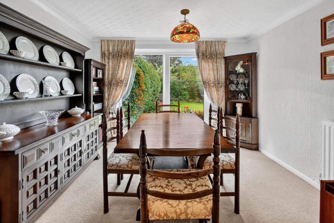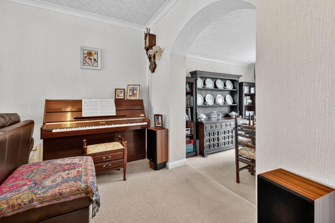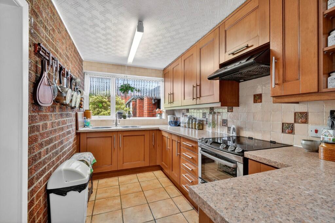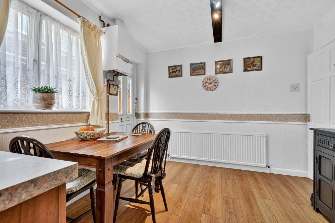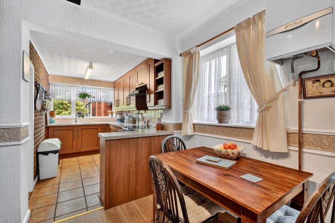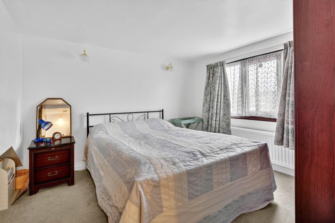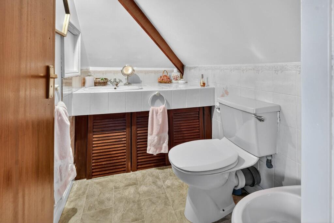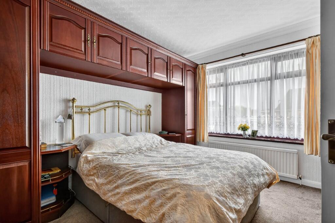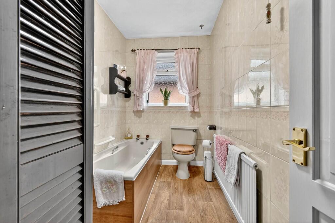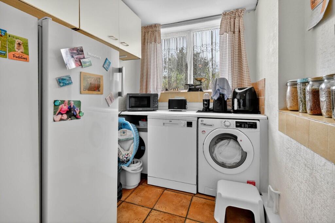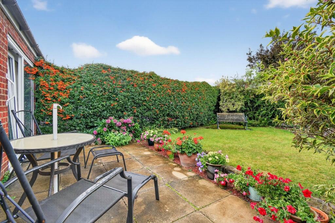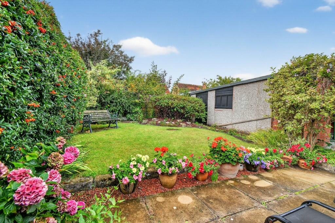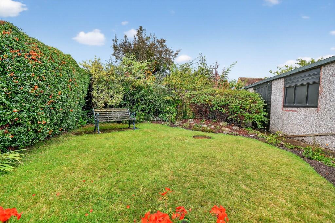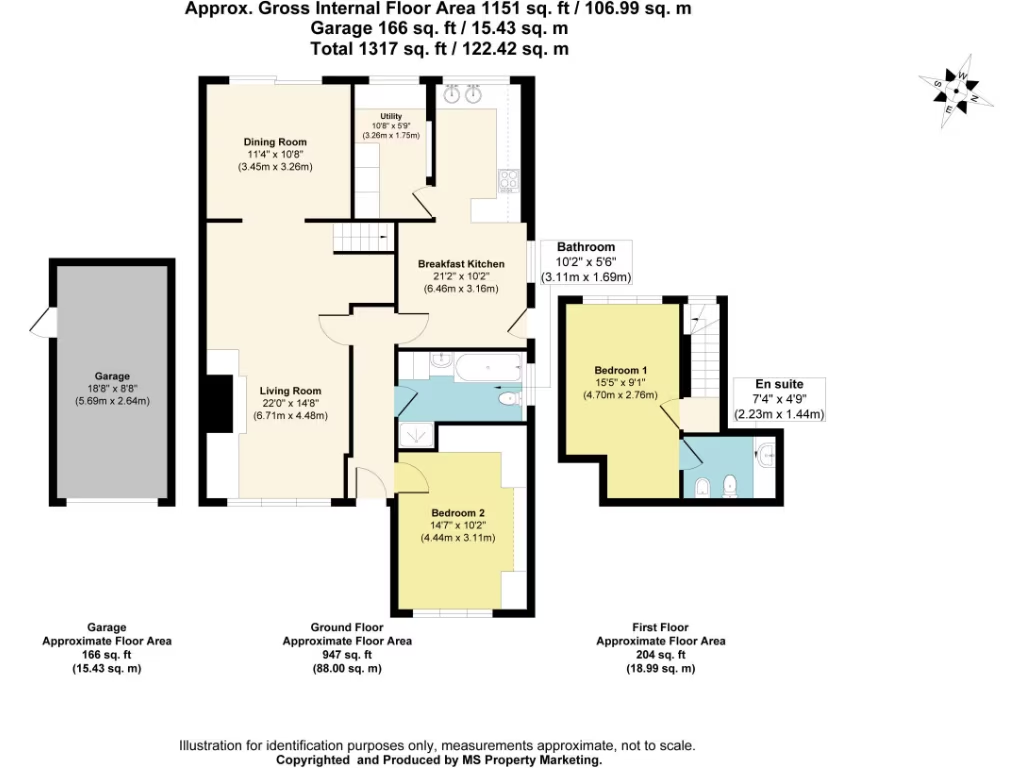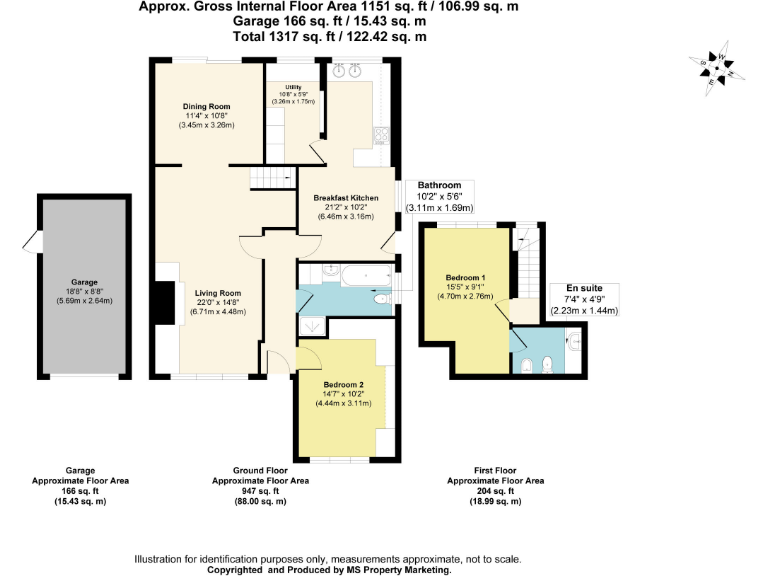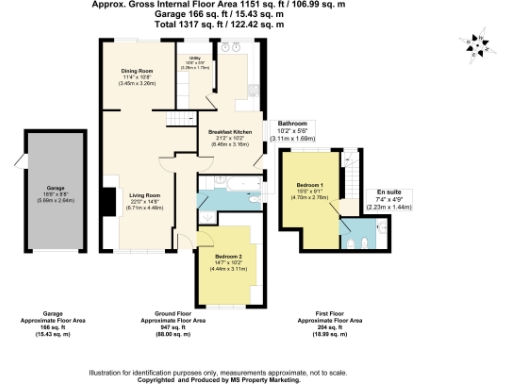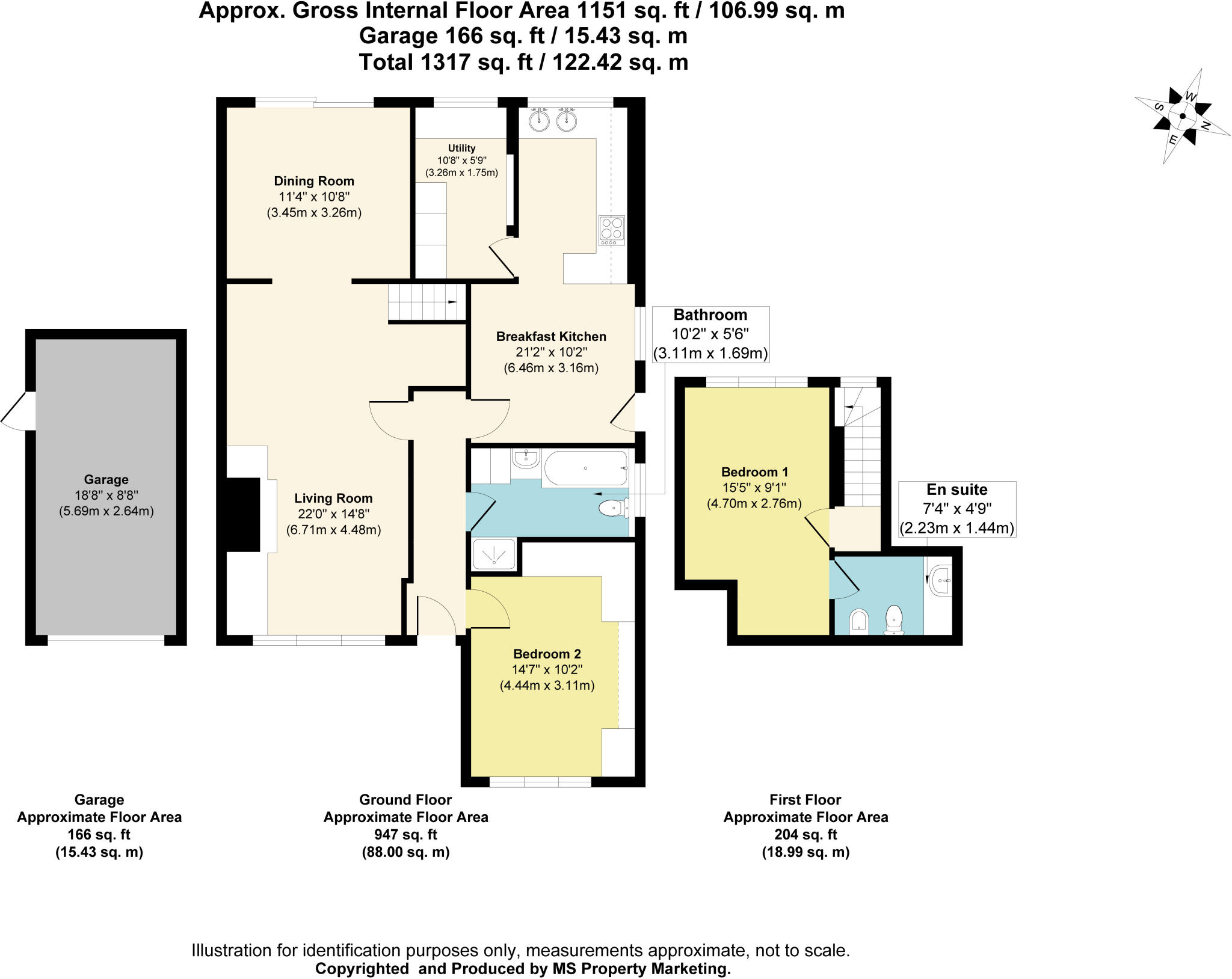Summary - 107 Ashley Park Road, York, North Yorkshire, YO31 YO31 1JX
2 bed 2 bath Detached
Chain-free detached bungalow with loft conversion, garage and large driveway in a sought-after York suburb..
No onward chain — freehold detached bungalow
Extended rear plus loft conversion with first-floor ensuite
Two bedrooms plus ground-floor dining room as potential bedroom 3
Large dining kitchen and separate utility room
West-facing rear garden; detached garage and large driveway
Built 1967–75; period fittings—modernisation likely desired
Double glazing present; installation date unknown
Services not tested — buyers should commission inspections
A spacious, chain-free detached bungalow extended to the rear and with a loft conversion, this home suits buyers seeking easy single-level living with added upstairs space. The ground floor offers a generous living room with a feature fireplace, a large dining kitchen, separate utility, and a flexible dining room that could serve as a ground-floor bedroom. Upstairs a double bedroom with ensuite W/C provides privacy and practical accommodation.
Outside there is a west-facing rear garden, detached garage and a large driveway providing substantial off-street parking. The plot is a decent size and the property sits in a very low-crime, affluent area with good access to York city centre, A64 and local schools including highly regarded options.
The house is well maintained but dates from the late 1960s/early 1970s so buyers should expect period fixtures and some modernization may be desired. Double glazing is present but installation date is unknown. Services and fittings have not been tested and purchasers should arrange their own inspections. No onward chain and freehold tenure make the purchase straightforward.
This will particularly appeal to downsizers wanting single-floor ease but with occasional upstairs guest or ensuite space, and to buyers looking to update a solid, characterful property in a sought-after York suburb.
 3 bedroom detached house for sale in Elmpark View, York, North Yorkshire, YO31 — £425,000 • 3 bed • 2 bath • 1421 ft²
3 bedroom detached house for sale in Elmpark View, York, North Yorkshire, YO31 — £425,000 • 3 bed • 2 bath • 1421 ft²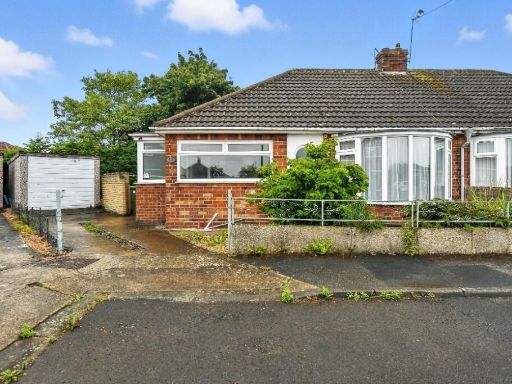 2 bedroom semi-detached bungalow for sale in The Glade, York, North Yorkshire, YO31 — £265,000 • 2 bed • 1 bath • 645 ft²
2 bedroom semi-detached bungalow for sale in The Glade, York, North Yorkshire, YO31 — £265,000 • 2 bed • 1 bath • 645 ft²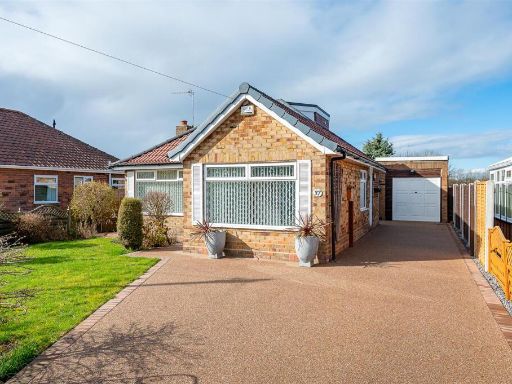 2 bedroom detached bungalow for sale in Elmpark View, York, YO31 1DY, YO31 — £375,000 • 2 bed • 1 bath • 1012 ft²
2 bedroom detached bungalow for sale in Elmpark View, York, YO31 1DY, YO31 — £375,000 • 2 bed • 1 bath • 1012 ft²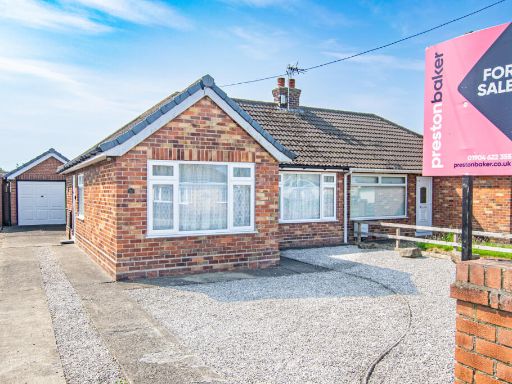 2 bedroom semi-detached bungalow for sale in Elmpark Way, York, YO31 — £285,000 • 2 bed • 1 bath • 643 ft²
2 bedroom semi-detached bungalow for sale in Elmpark Way, York, YO31 — £285,000 • 2 bed • 1 bath • 643 ft²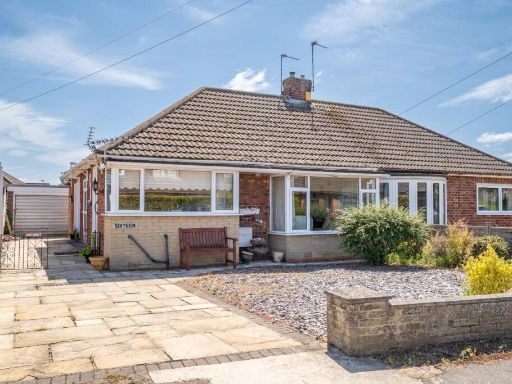 3 bedroom bungalow for sale in The Glade, York, YO31 — £300,000 • 3 bed • 1 bath • 783 ft²
3 bedroom bungalow for sale in The Glade, York, YO31 — £300,000 • 3 bed • 1 bath • 783 ft²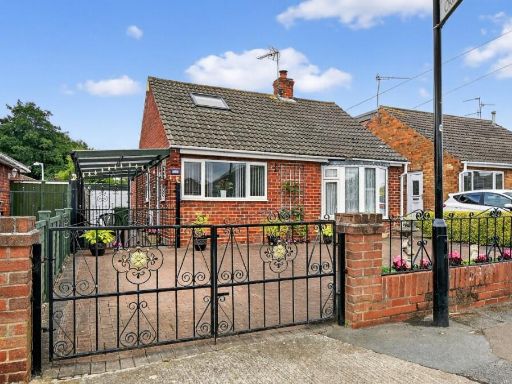 2 bedroom detached bungalow for sale in Applecroft Road, York, North Yorkshire, YO31 — £328,000 • 2 bed • 1 bath • 1011 ft²
2 bedroom detached bungalow for sale in Applecroft Road, York, North Yorkshire, YO31 — £328,000 • 2 bed • 1 bath • 1011 ft²