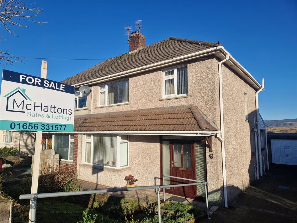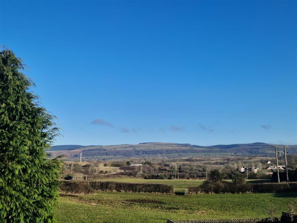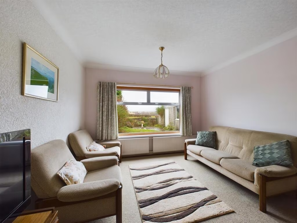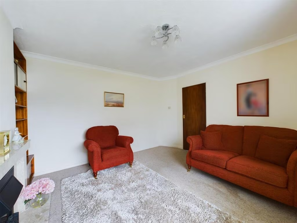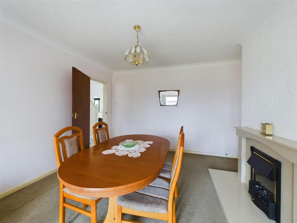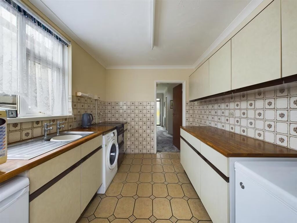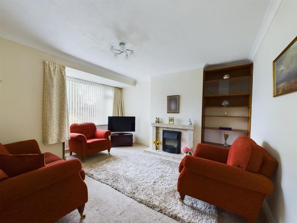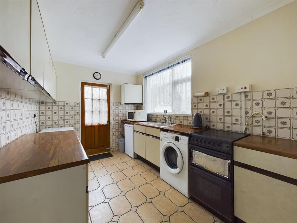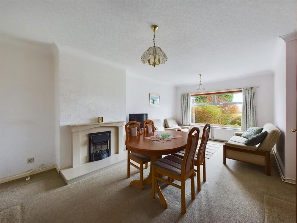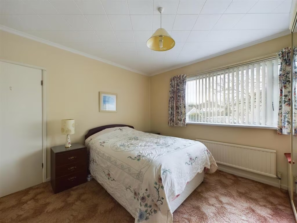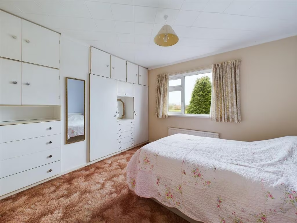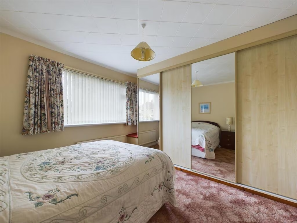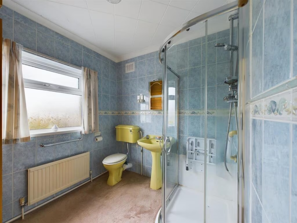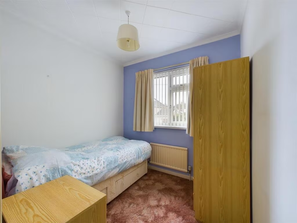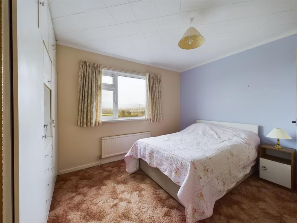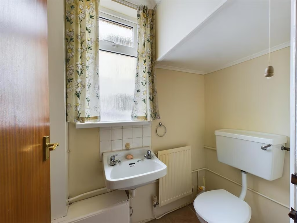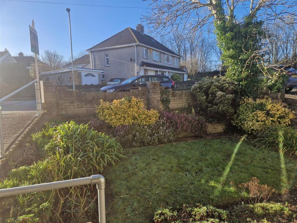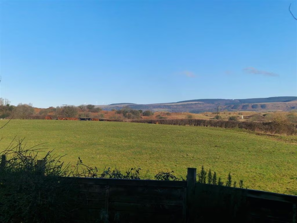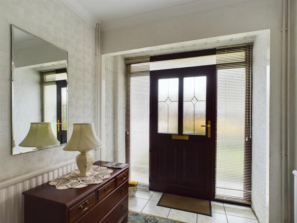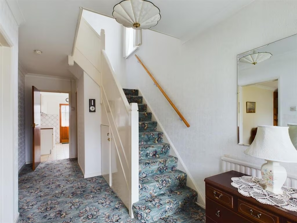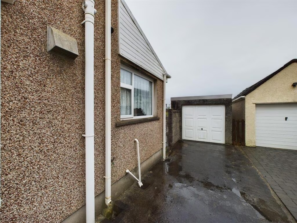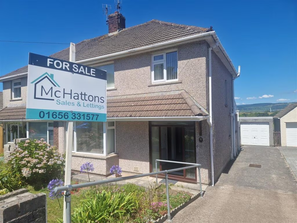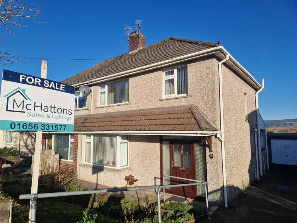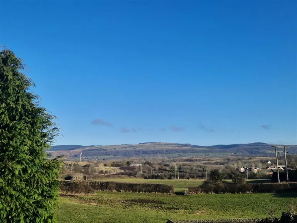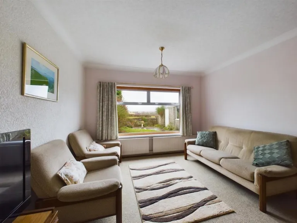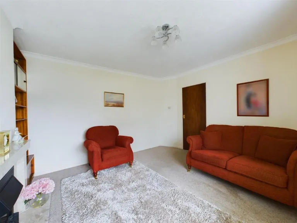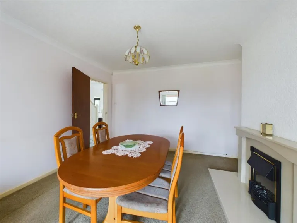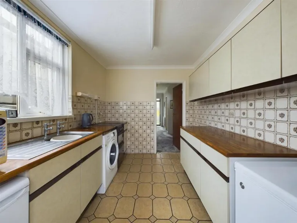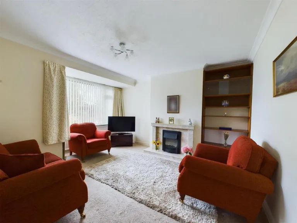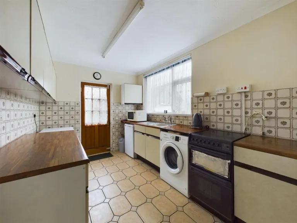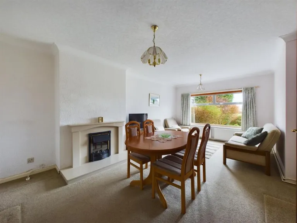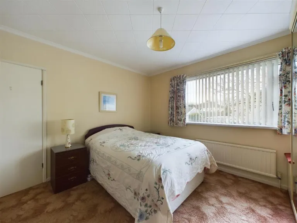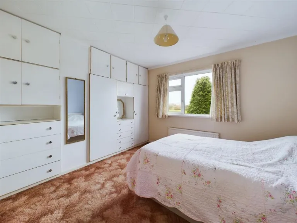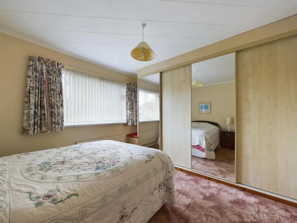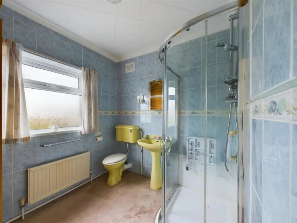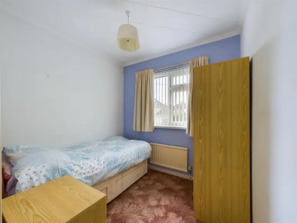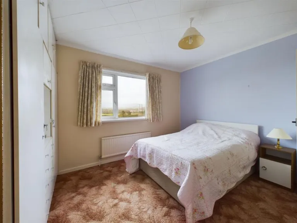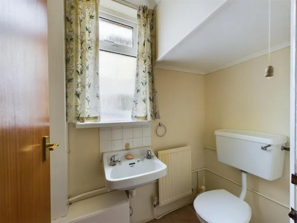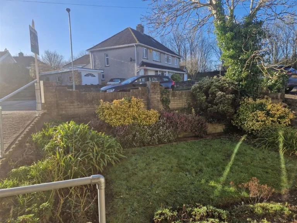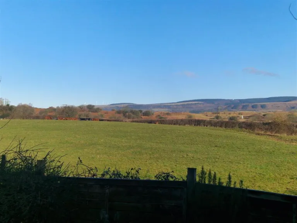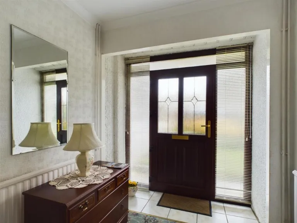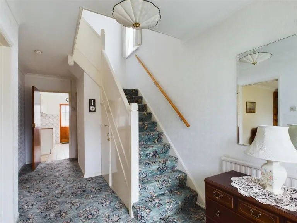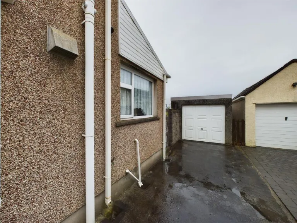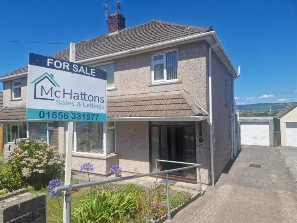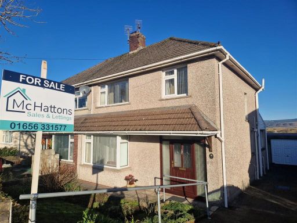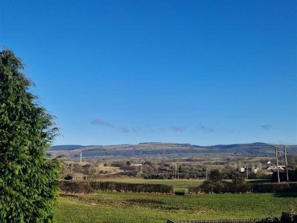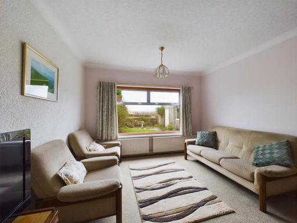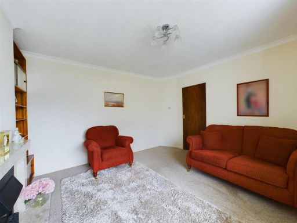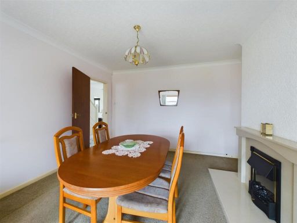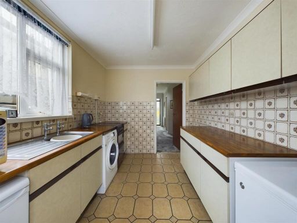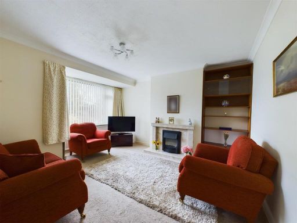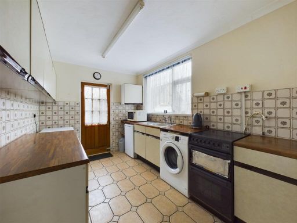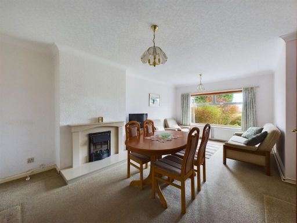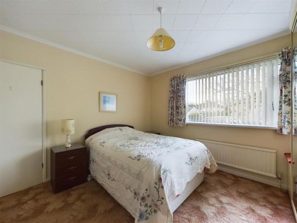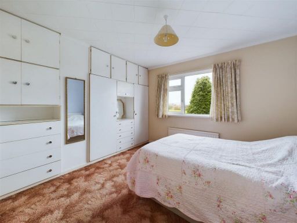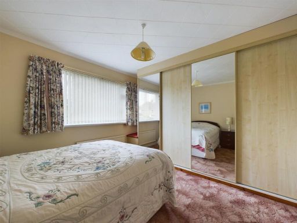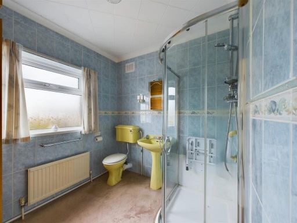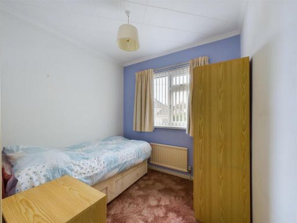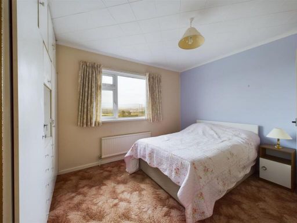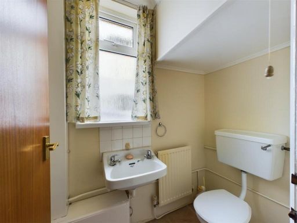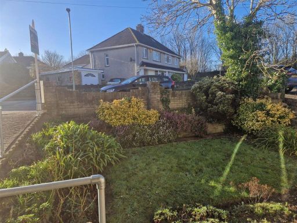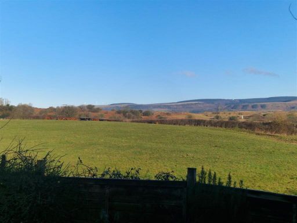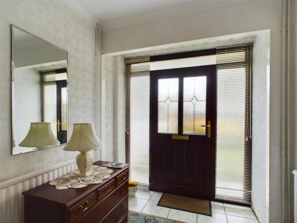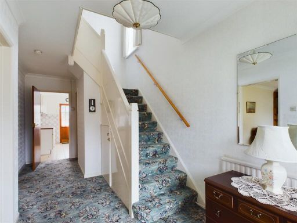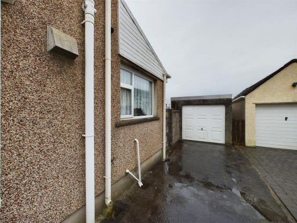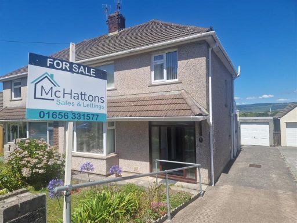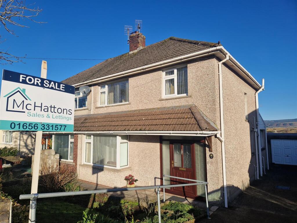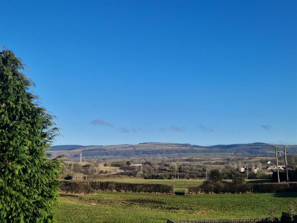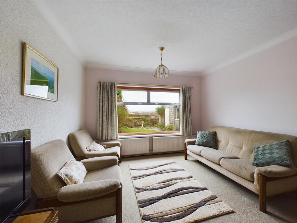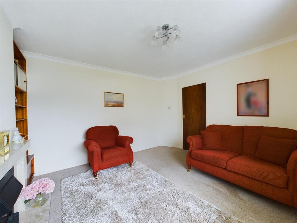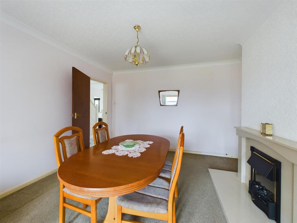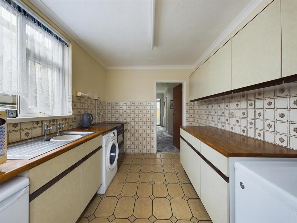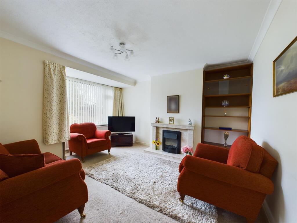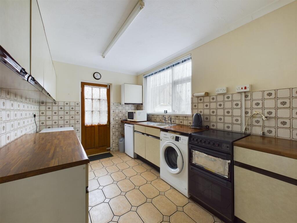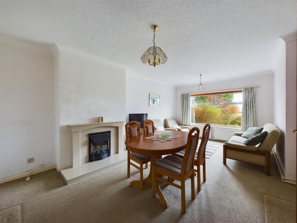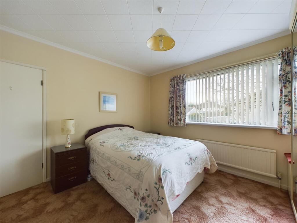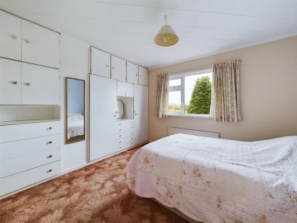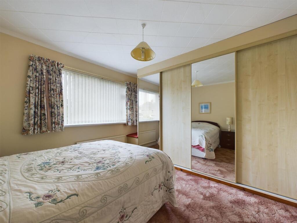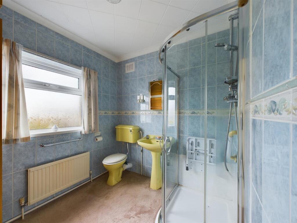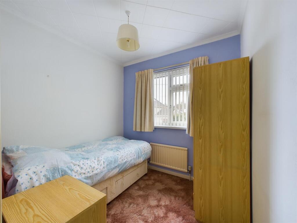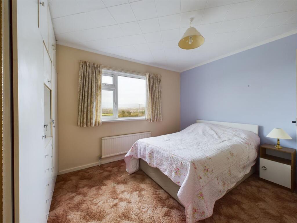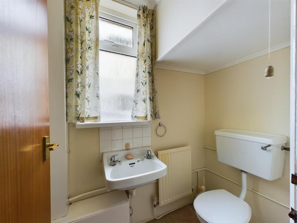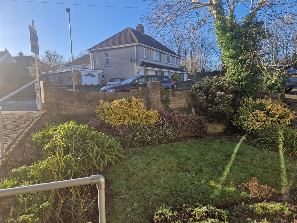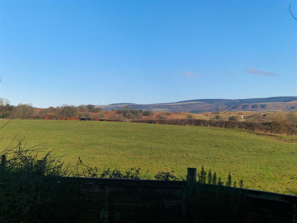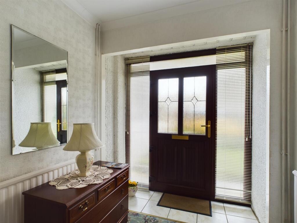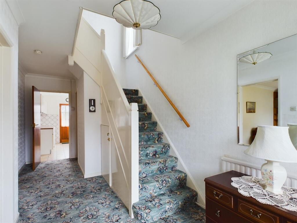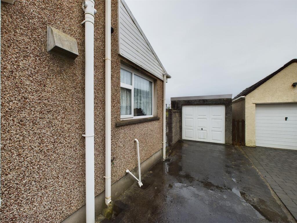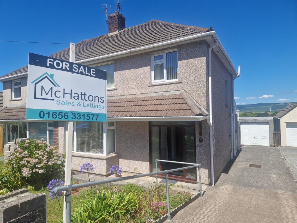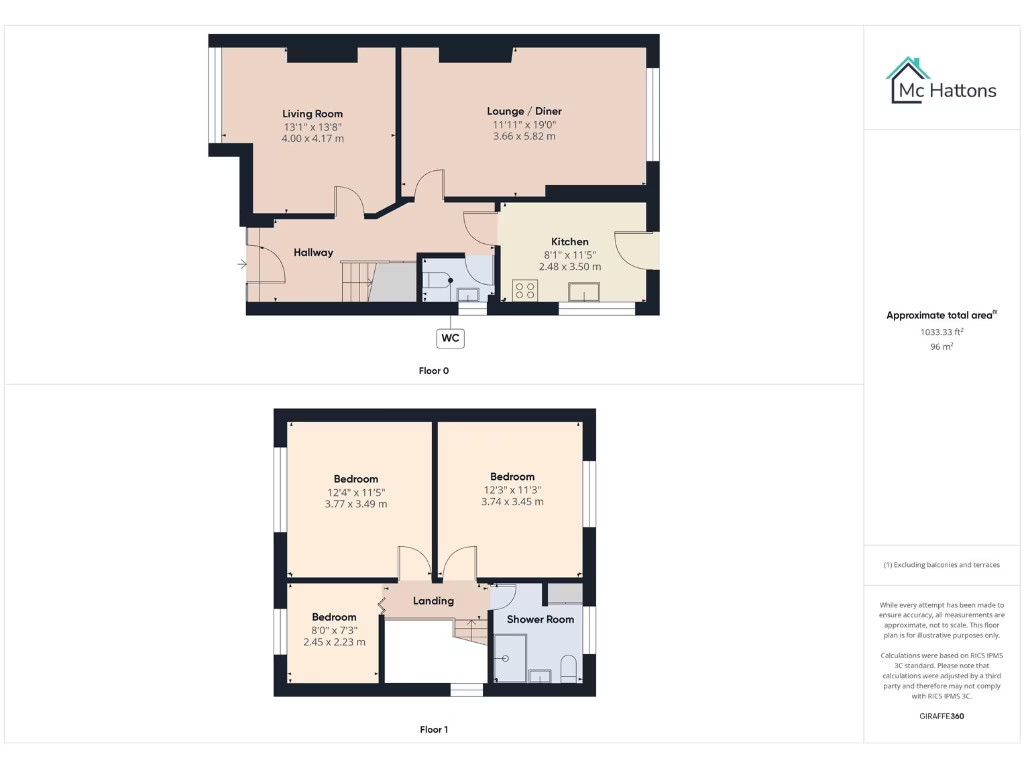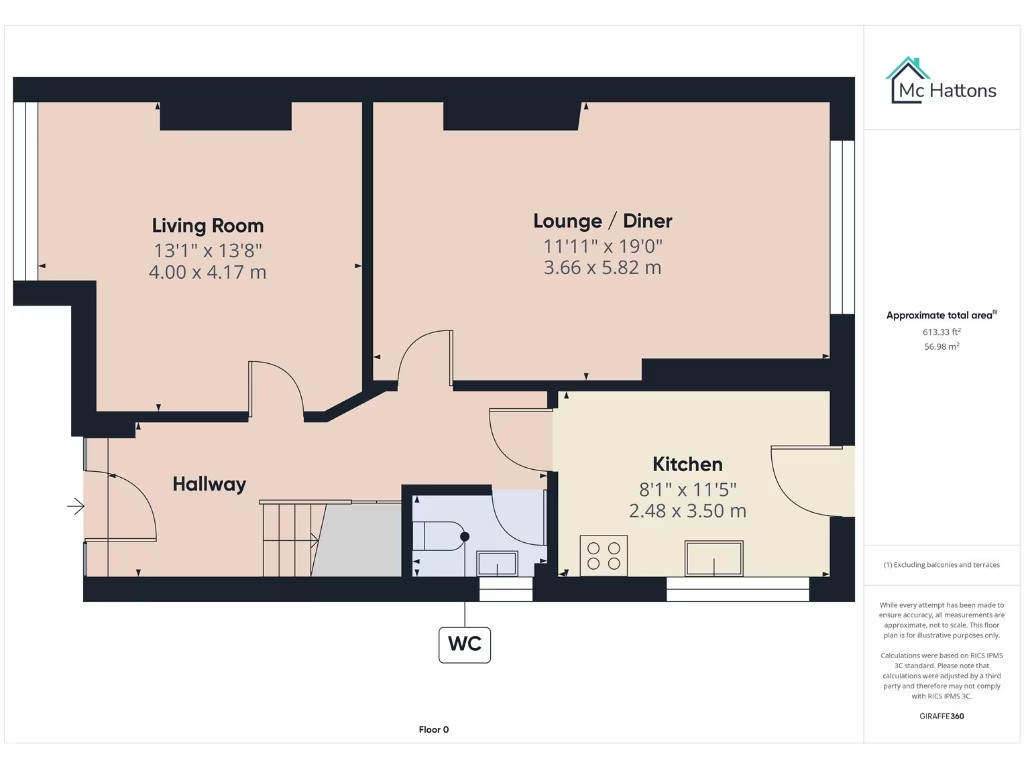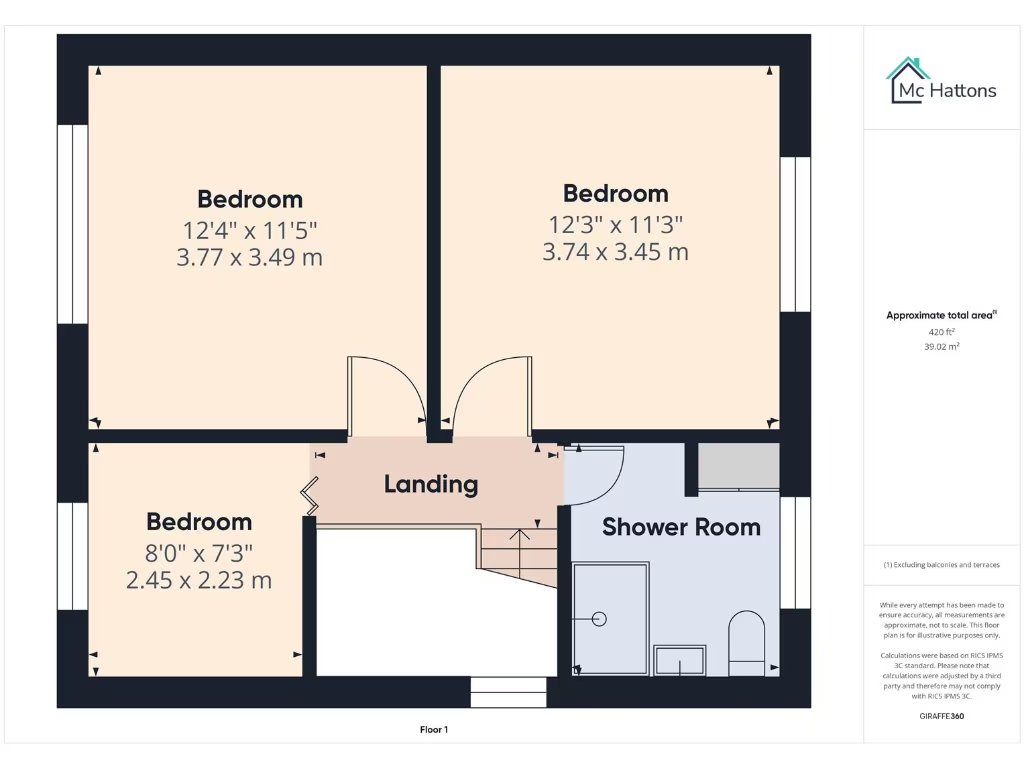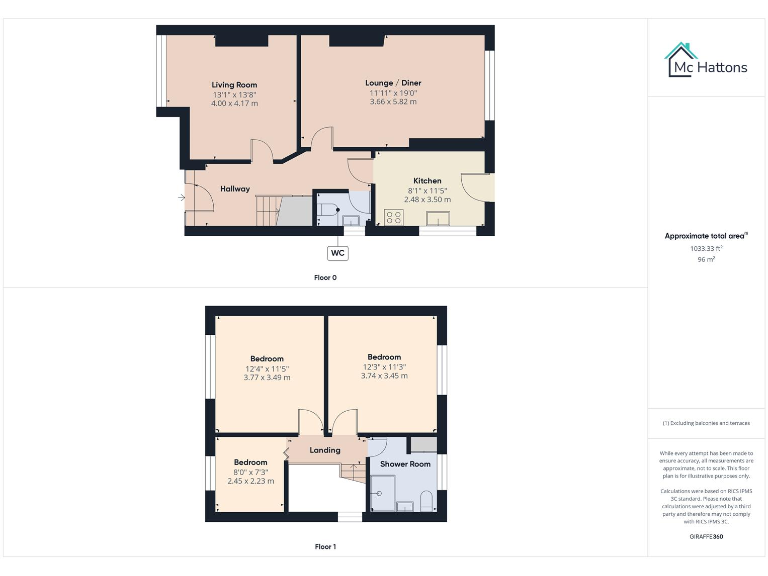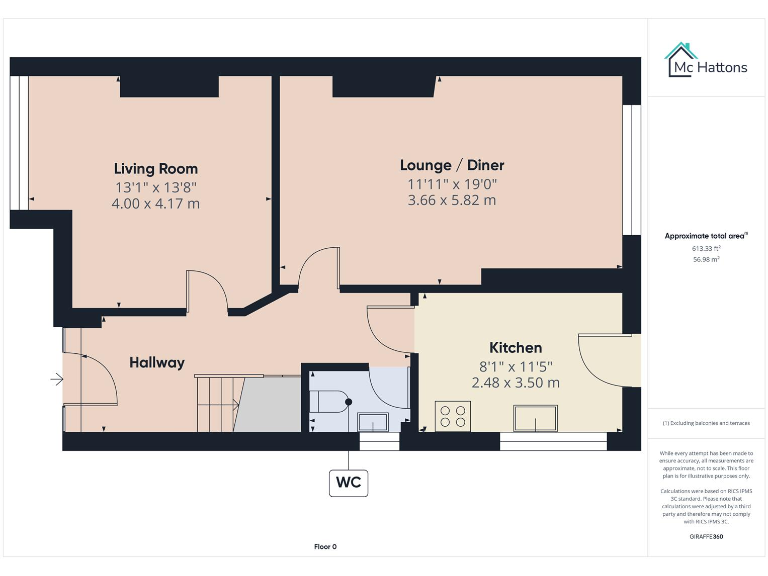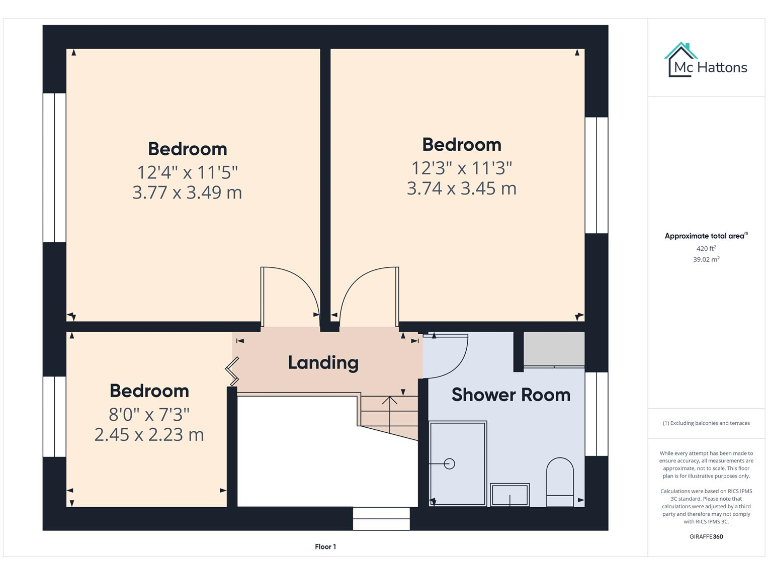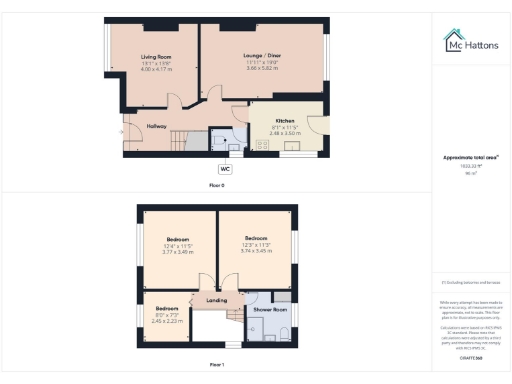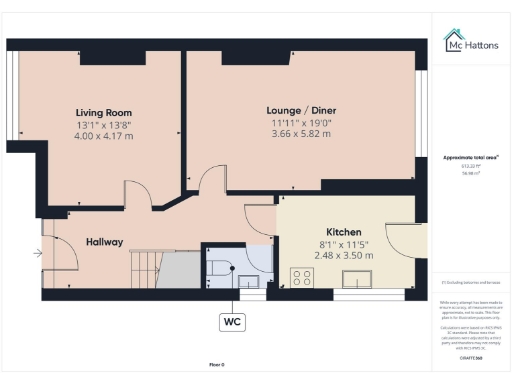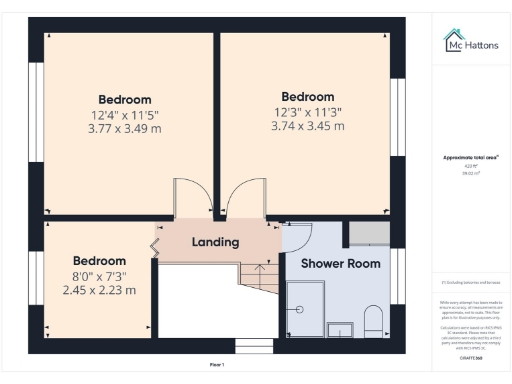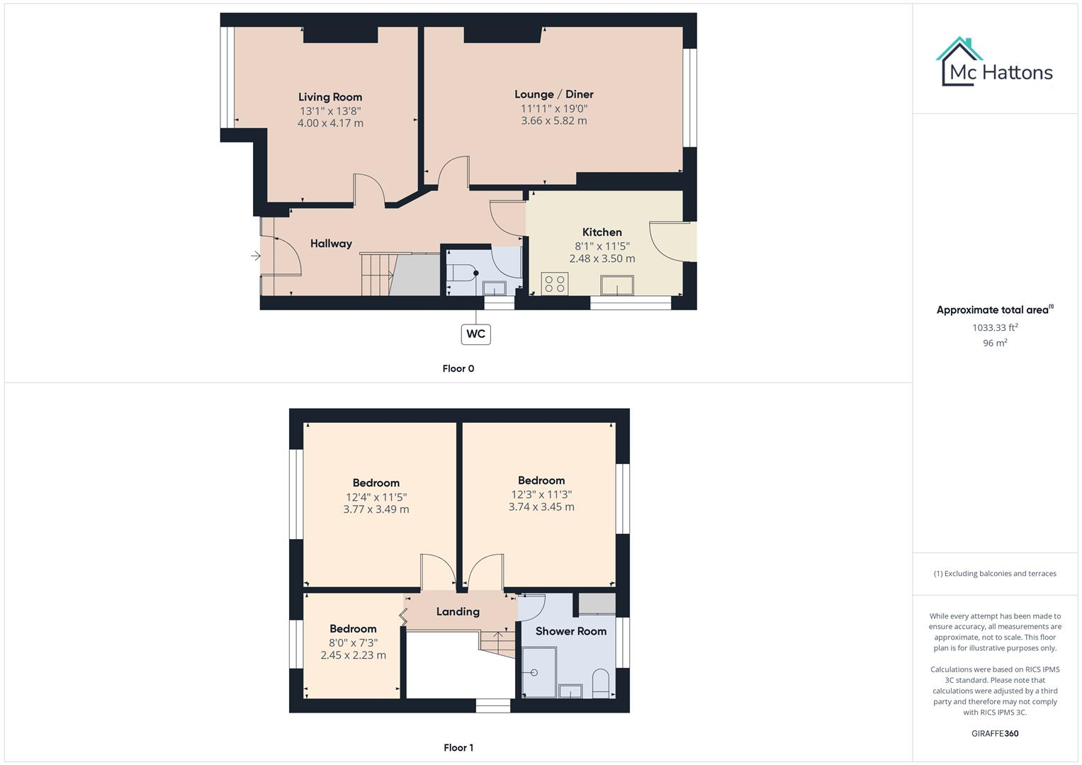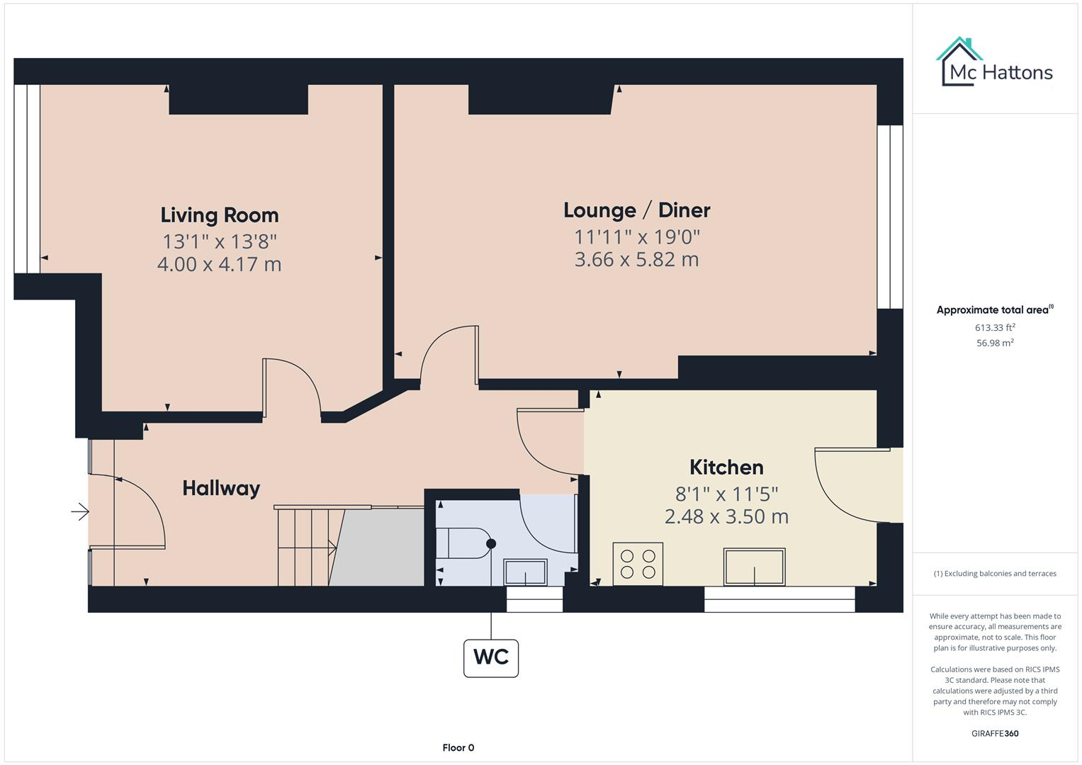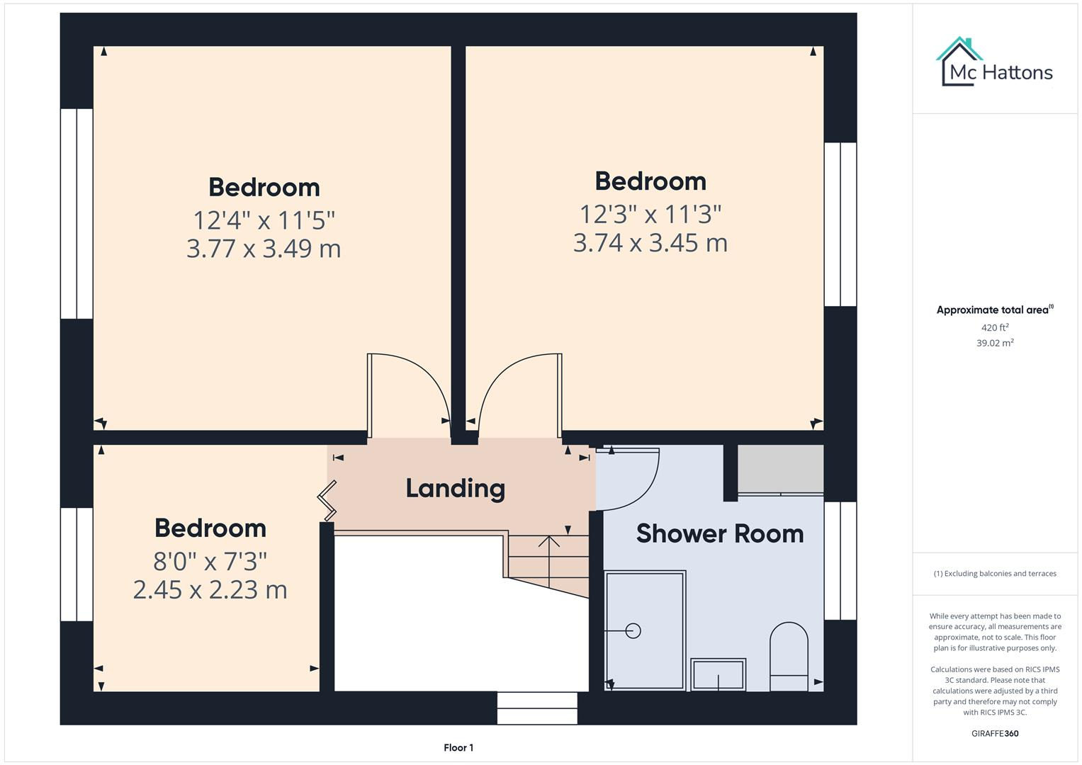Summary - 10, Heol Nant, North Cornelly, BRIDGEND CF33 4DG
3 bed 1 bath Semi-Detached
Chain-free three-bed home with garage and field views, ideal for growing families.
- Chain free sale, ready for quick completion
- Three bedrooms; two with built-in wardrobes
- Two reception rooms plus functional kitchen
- Detached garage, driveway parking and decent rear garden
- Rear garden backs onto open fields, pleasant outlook
- EPC rating D; energy improvements likely beneficial
- Cavity walls assumed uninsulated; upgrade recommended
- Single shower room only; limited bathroom provision
A three-bedroom semi-detached home in North Cornelly offering practical family accommodation and a peaceful rear outlook over fields. Being chain-free, the property is ready for a swift sale and suits buyers seeking immediate occupation or a short‑term refurbishment project. The house has two reception rooms, a functional kitchen and a single shower room, arranged over two floors for conventional family living.
Outside, a driveway leads to a detached garage and a decent rear garden that backs onto open countryside — a rare semi-rural touch close to town amenities. Heating is by mains-gas boiler and radiators, and windows are double glazed, providing basic comfort while leaving scope to improve energy efficiency further. Council Tax Band D and EPC rating D reflect the current specification.
The property was built in the mid-20th century with cavity walls; insulation upgrades and modernisation would add value and reduce running costs. While the house is well-positioned for local services and has low local crime, the wider area shows higher deprivation indicators — useful context for investors or buyers weighing future resale or rental prospects. Overall, this is a solid family home with good plot size and clear scope to personalise and enhance.
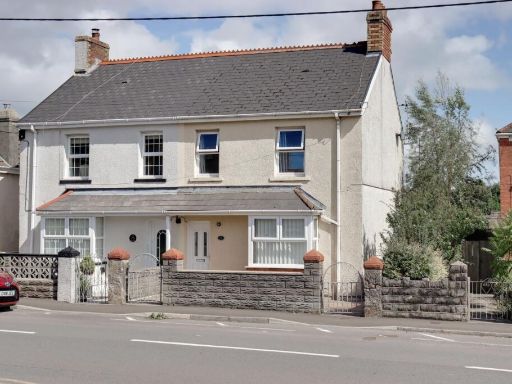 3 bedroom semi-detached house for sale in Heol Fach, North Cornelly, Bridgend, Mid Glamorgan, CF33 — £235,000 • 3 bed • 1 bath • 945 ft²
3 bedroom semi-detached house for sale in Heol Fach, North Cornelly, Bridgend, Mid Glamorgan, CF33 — £235,000 • 3 bed • 1 bath • 945 ft²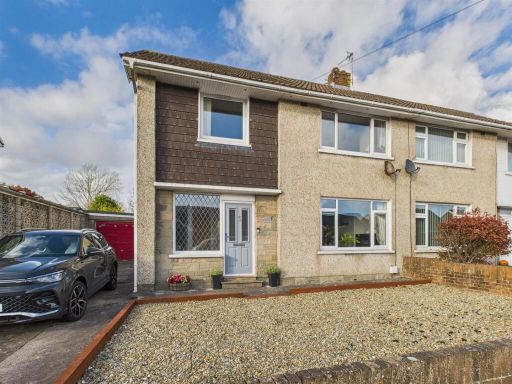 3 bedroom semi-detached house for sale in Hall Drive, North Cornelly, Bridgend, CF33 — £250,000 • 3 bed • 1 bath • 917 ft²
3 bedroom semi-detached house for sale in Hall Drive, North Cornelly, Bridgend, CF33 — £250,000 • 3 bed • 1 bath • 917 ft²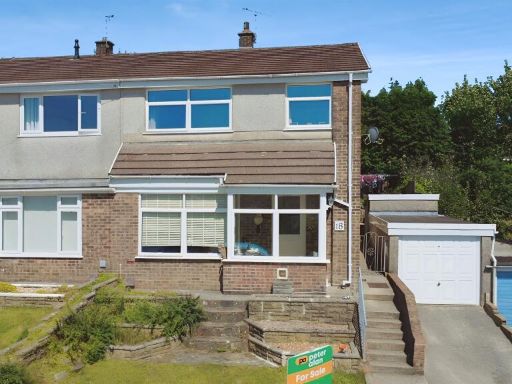 3 bedroom semi-detached house for sale in Woodside Avenue, Bridgend, CF31 — £260,000 • 3 bed • 2 bath • 847 ft²
3 bedroom semi-detached house for sale in Woodside Avenue, Bridgend, CF31 — £260,000 • 3 bed • 2 bath • 847 ft²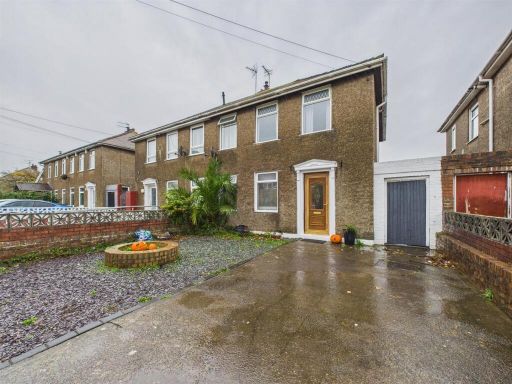 3 bedroom semi-detached house for sale in Meadow Lane, Porthcawl, CF36 — £225,000 • 3 bed • 1 bath • 1206 ft²
3 bedroom semi-detached house for sale in Meadow Lane, Porthcawl, CF36 — £225,000 • 3 bed • 1 bath • 1206 ft²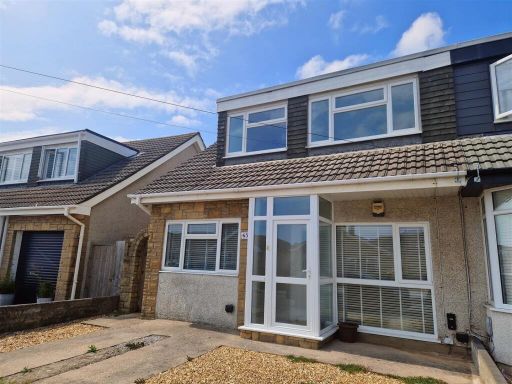 3 bedroom semi-detached house for sale in West Park Drive, Porthcawl, CF36 — £295,000 • 3 bed • 1 bath • 1038 ft²
3 bedroom semi-detached house for sale in West Park Drive, Porthcawl, CF36 — £295,000 • 3 bed • 1 bath • 1038 ft²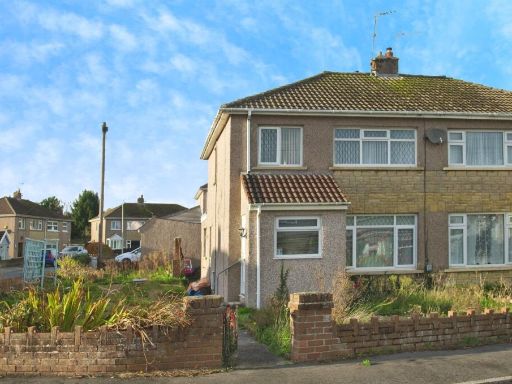 3 bedroom semi-detached house for sale in Glenwood Close, Coychurch, Bridgend, CF35 — £260,000 • 3 bed • 2 bath • 926 ft²
3 bedroom semi-detached house for sale in Glenwood Close, Coychurch, Bridgend, CF35 — £260,000 • 3 bed • 2 bath • 926 ft²