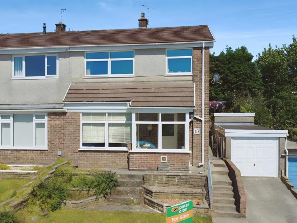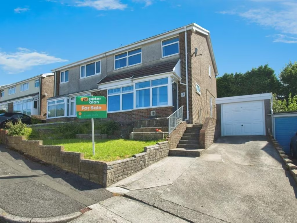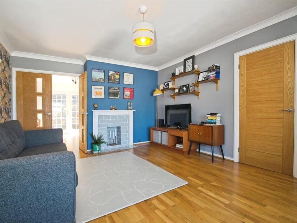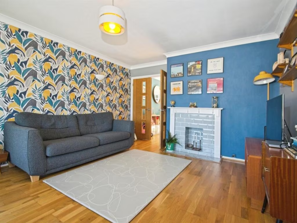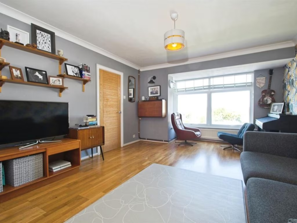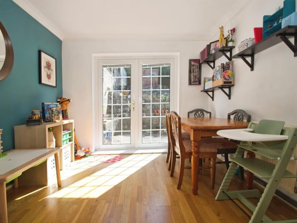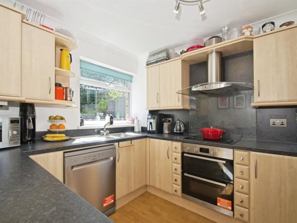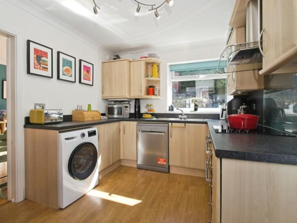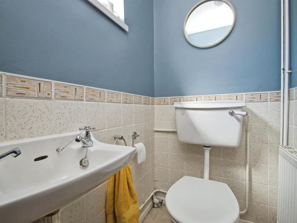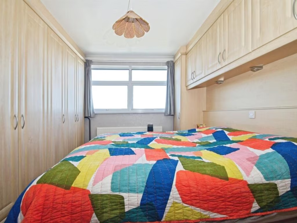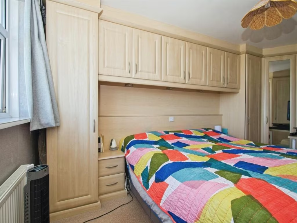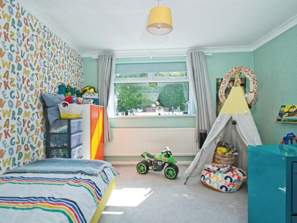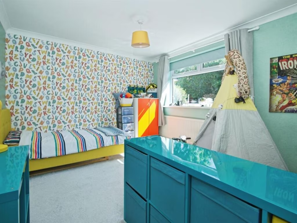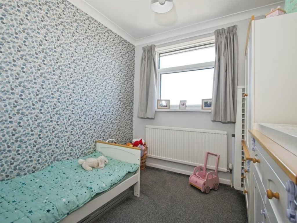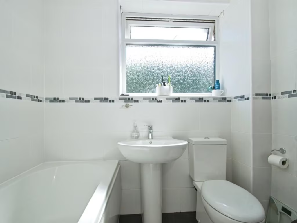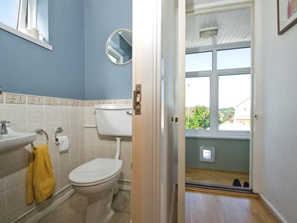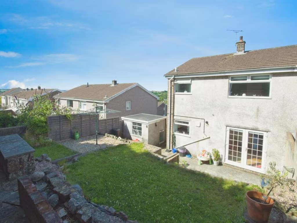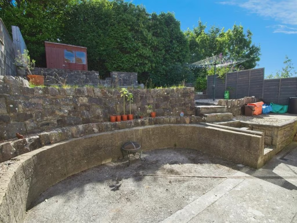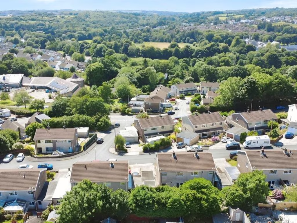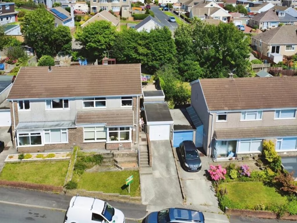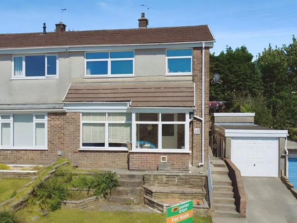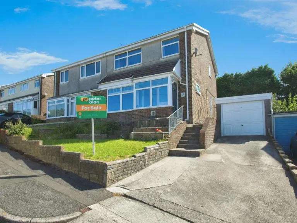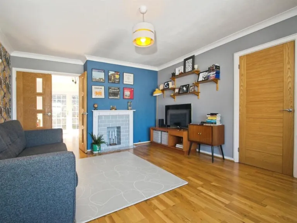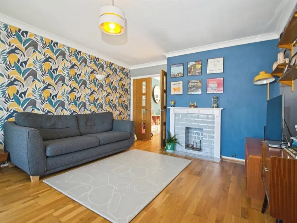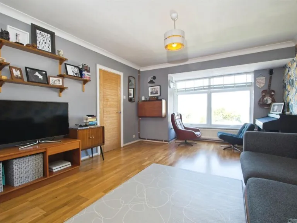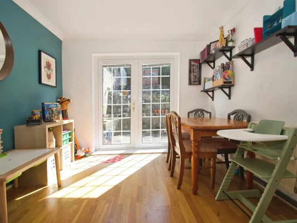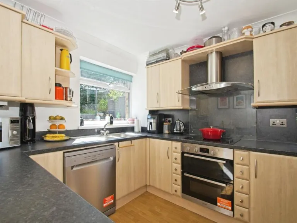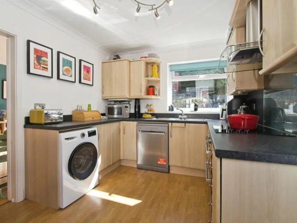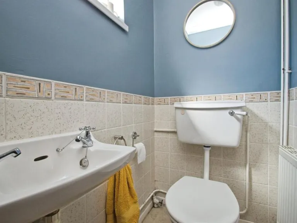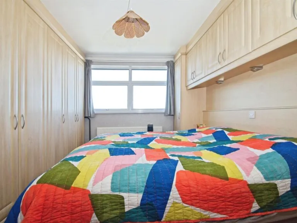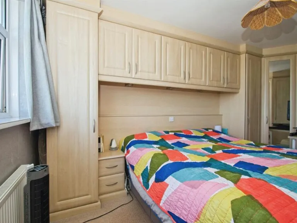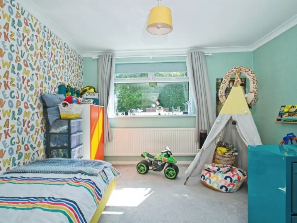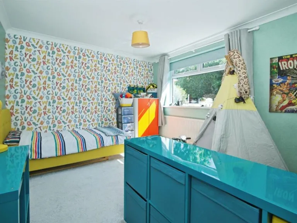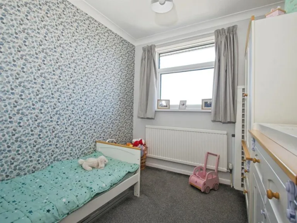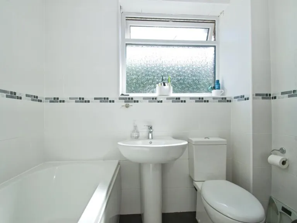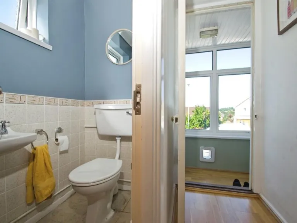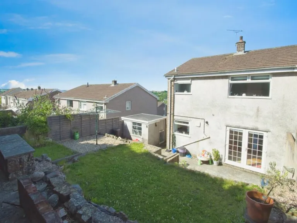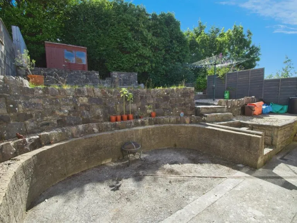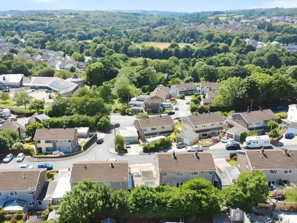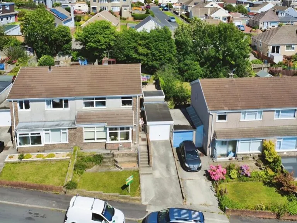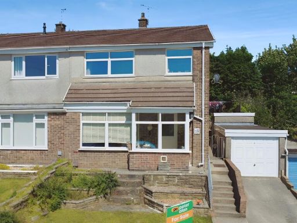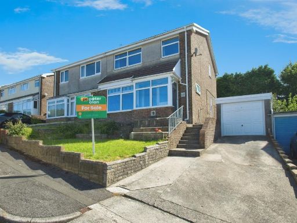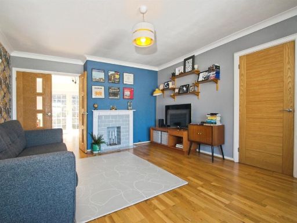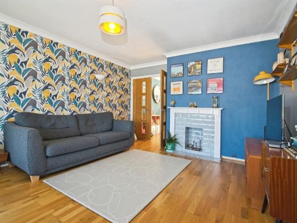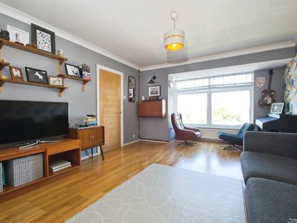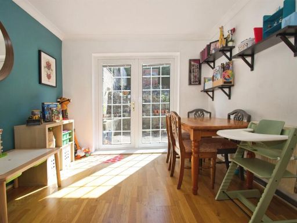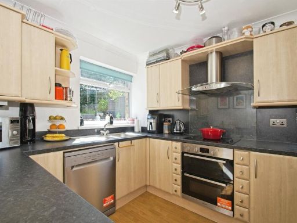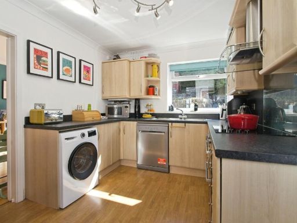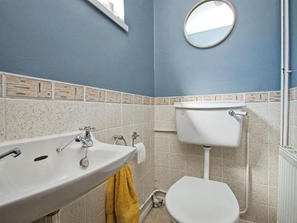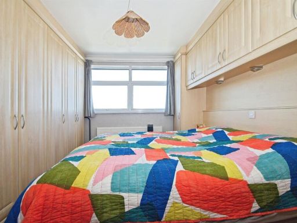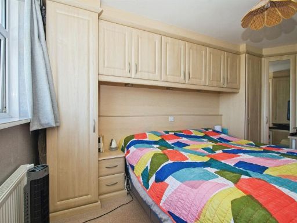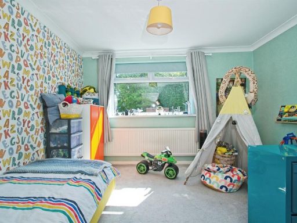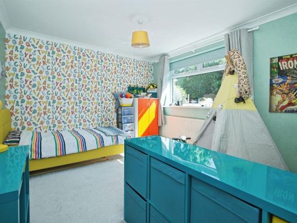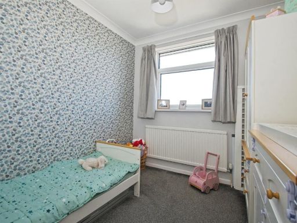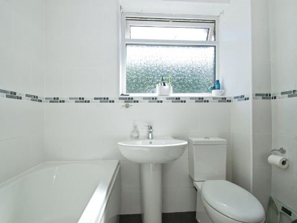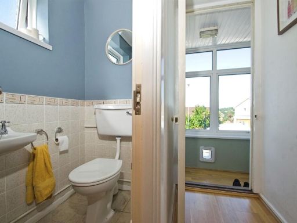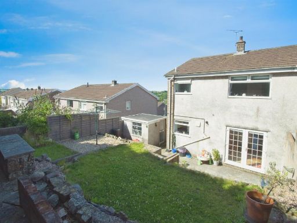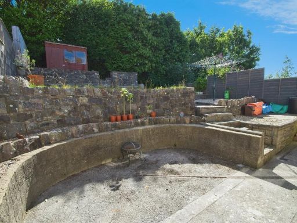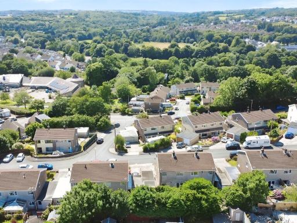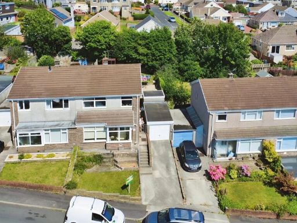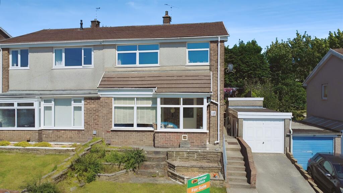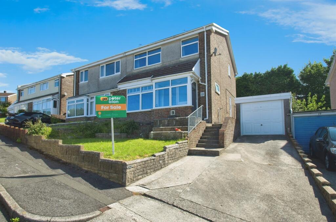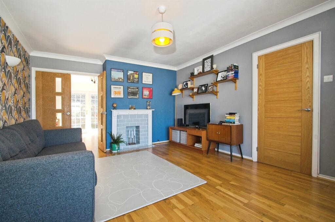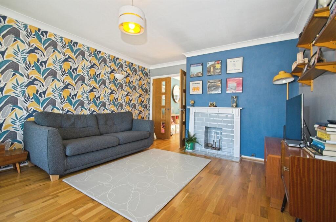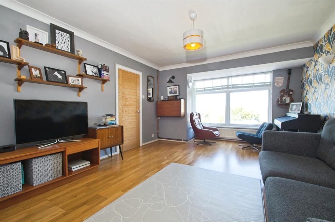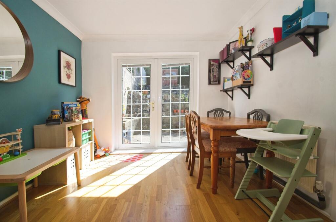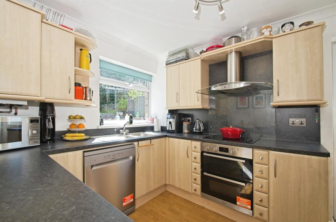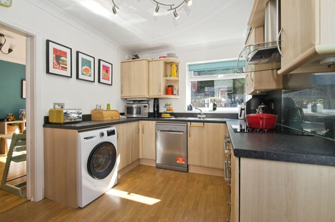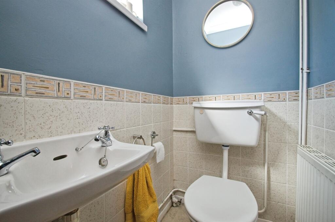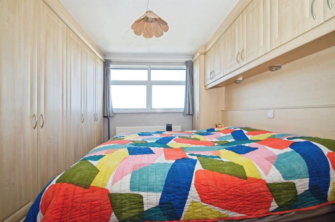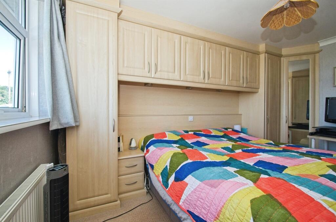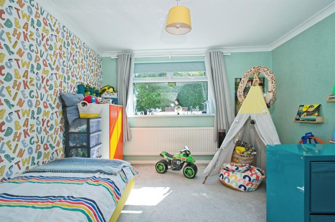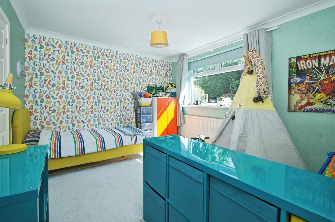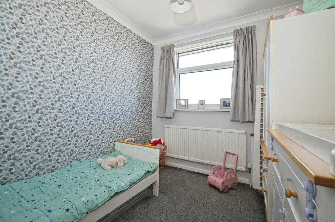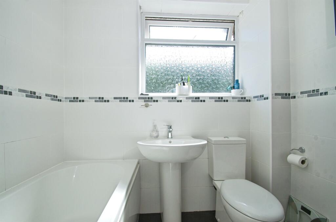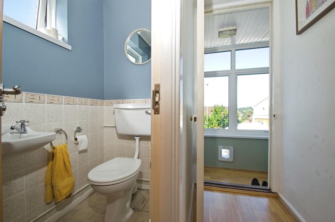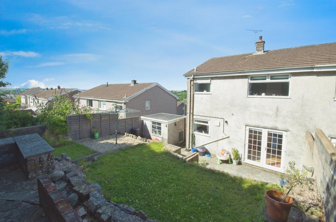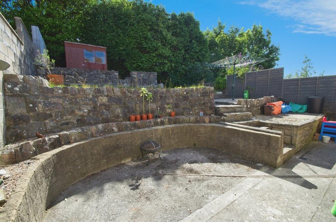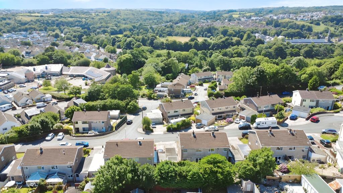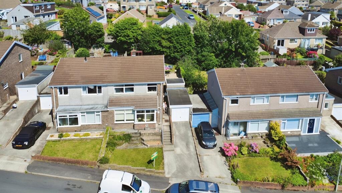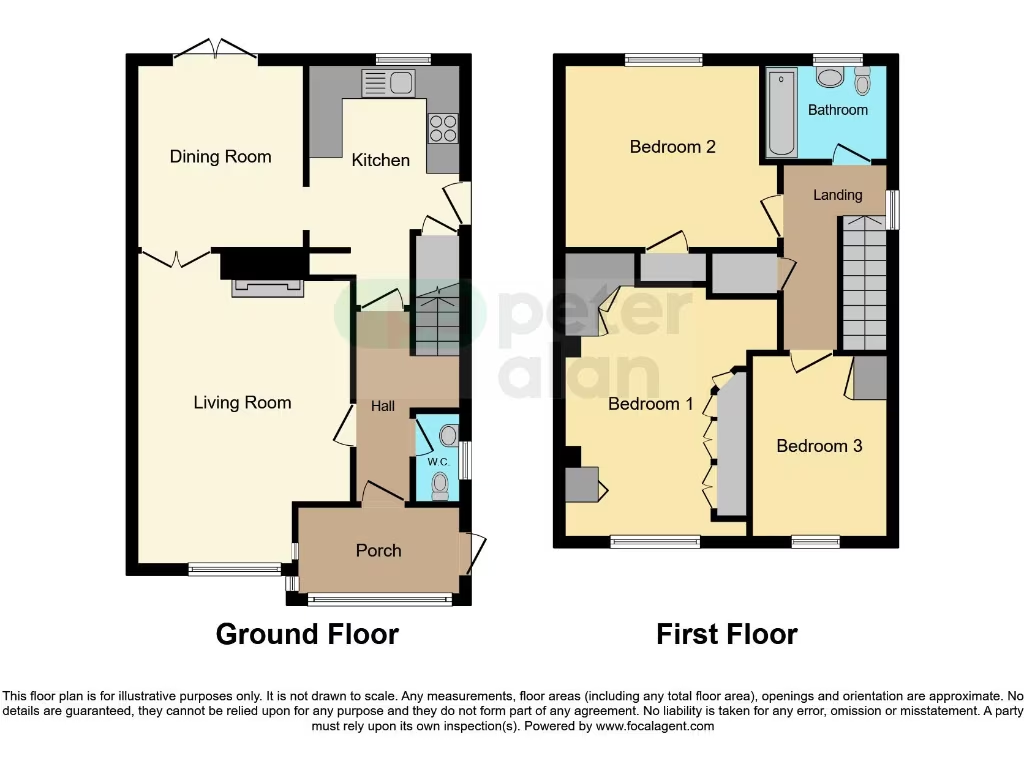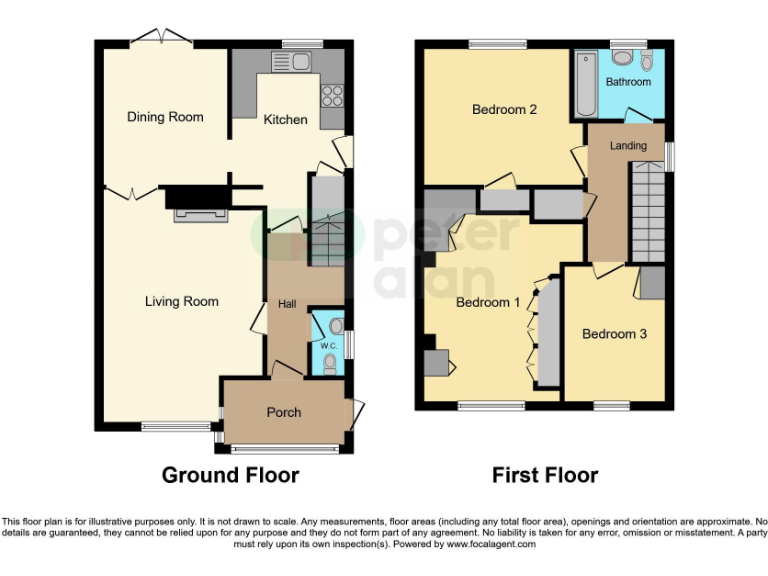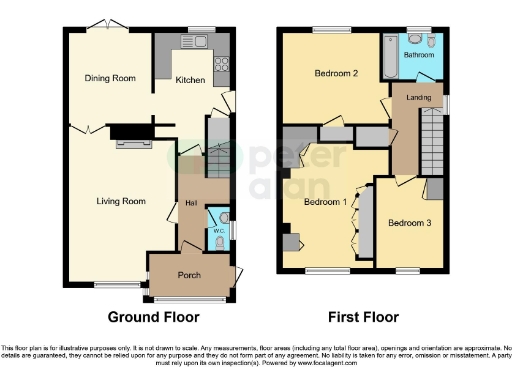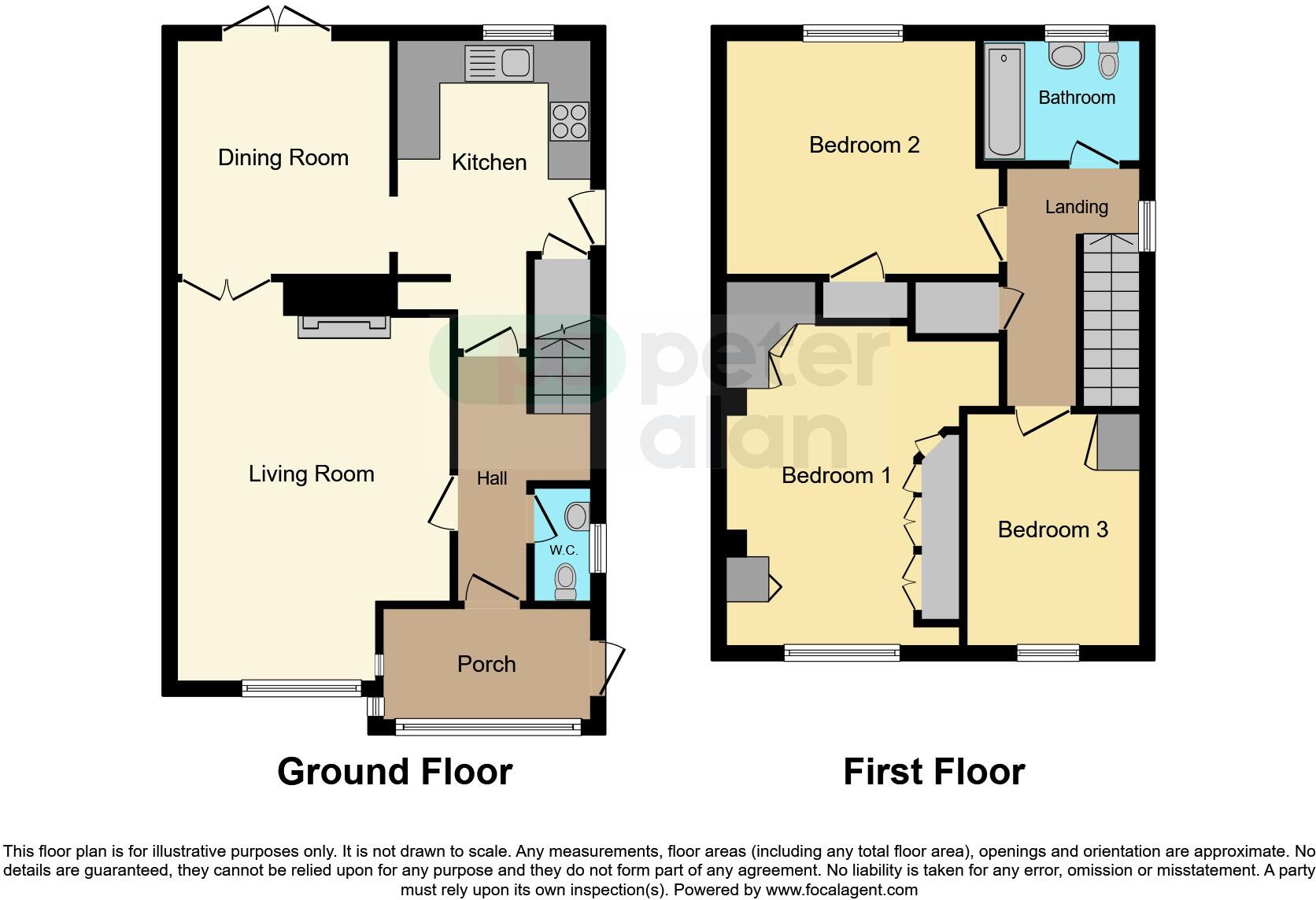Summary - 18 WOODSIDE AVENUE BRIDGEND CF31 1QF
3 bed 2 bath Semi-Detached
Cul-de-sac family home with large garden and garage, close to M4.
- Three double and single bedrooms, family bathroom and ground-floor cloakroom
- Generous tiered rear garden with good indoor–outdoor flow
- Detached garage with power and vehicle pit; needs inspection
- Driveway parking for multiple cars; decent plot size
- Built late 1960s–1970s; cavity walls assumed uninsulated
- Freehold, Council Tax Band D, mains gas boiler and radiators
- Excellent mobile signal and fast broadband
- Area described as very deprived with above-average crime
This traditional three-bedroom semi-detached house provides roomy, practical accommodation for family life. The ground floor offers a generous living room and a separate dining area with French doors leading to a tiered rear garden, delivering good indoor–outdoor flow for children and entertaining. The fitted kitchen, cloakroom and substantial garage with power (and a vehicle pit) add useful everyday convenience.
Upstairs are three well-proportioned bedrooms and a fully tiled family bathroom. The principal bedroom benefits from wall-to-wall fitted wardrobes, and the layout suits families who need flexible space for a nursery, home office or hobbies. At approximately 847 sq ft the home is an average-sized family property with decent plot space and off-road parking for multiple vehicles.
Practical considerations are straightforward: the house is freehold, on Council Tax band D, has mains gas central heating and double glazing, and sits with easy access to the M4 for commuting. Broadband and mobile signal are reported as good, an advantage for remote working and schooling.
Important drawbacks are honest and material. The surrounding area is described as very deprived with above-average crime levels; buyers should check local services and security considerations. The cavity walls are recorded as having no insulation (assumed), so further energy-efficiency upgrades are likely to be needed. The garage’s vehicle pit and all services/appliances have not been tested — a technical or survey inspection is recommended before purchase to confirm condition and safety.
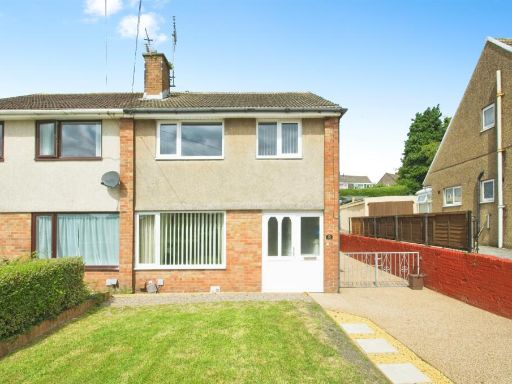 3 bedroom semi-detached house for sale in Merlin Crescent, Bridgend, CF31 — £210,000 • 3 bed • 1 bath • 679 ft²
3 bedroom semi-detached house for sale in Merlin Crescent, Bridgend, CF31 — £210,000 • 3 bed • 1 bath • 679 ft²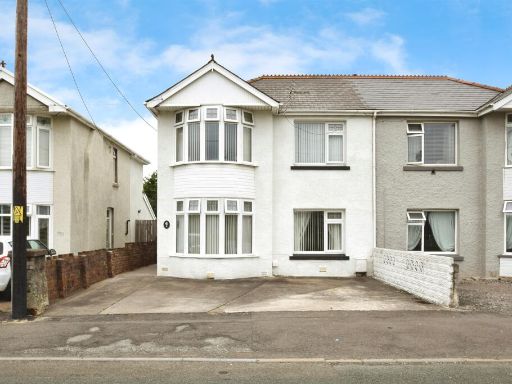 3 bedroom semi-detached house for sale in Brynglas Terrace, Pyle, Bridgend, CF33 — £280,000 • 3 bed • 1 bath • 1174 ft²
3 bedroom semi-detached house for sale in Brynglas Terrace, Pyle, Bridgend, CF33 — £280,000 • 3 bed • 1 bath • 1174 ft²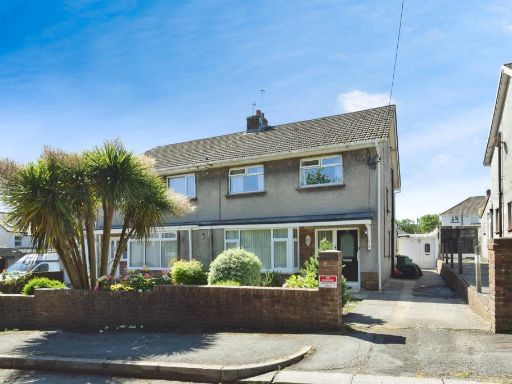 3 bedroom house for sale in Erw Wen, North Cornelly, BRIDGEND, CF33 — £220,000 • 3 bed • 1 bath • 893 ft²
3 bedroom house for sale in Erw Wen, North Cornelly, BRIDGEND, CF33 — £220,000 • 3 bed • 1 bath • 893 ft²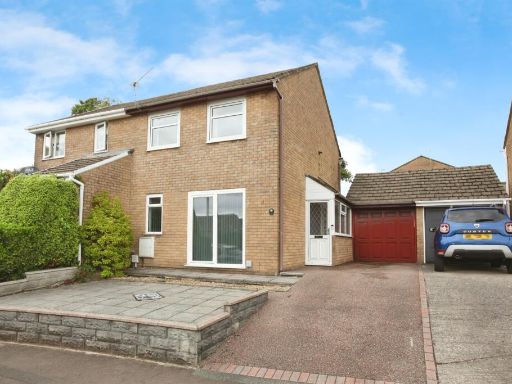 3 bedroom semi-detached house for sale in Green Park, Talbot Green, Pontyclun, CF72 — £240,000 • 3 bed • 1 bath • 711 ft²
3 bedroom semi-detached house for sale in Green Park, Talbot Green, Pontyclun, CF72 — £240,000 • 3 bed • 1 bath • 711 ft²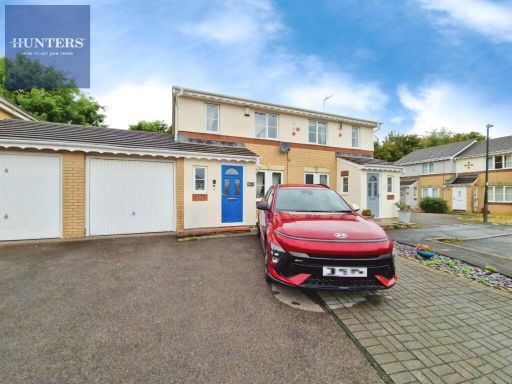 3 bedroom semi-detached house for sale in Parc Deri, Bridgend, CF31 5AQ, CF31 — £270,000 • 3 bed • 1 bath • 463 ft²
3 bedroom semi-detached house for sale in Parc Deri, Bridgend, CF31 5AQ, CF31 — £270,000 • 3 bed • 1 bath • 463 ft²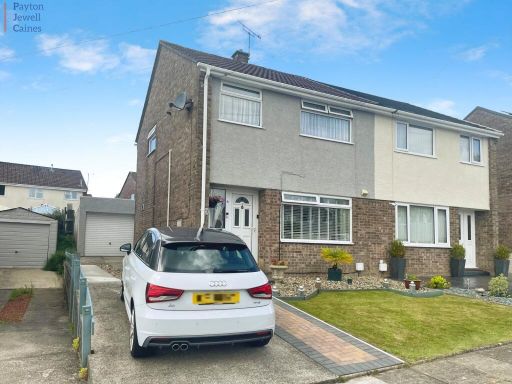 3 bedroom semi-detached house for sale in Meini Tirion, Cefn Glas, Bridgend County. CF31 4TL, CF31 — £218,000 • 3 bed • 1 bath • 808 ft²
3 bedroom semi-detached house for sale in Meini Tirion, Cefn Glas, Bridgend County. CF31 4TL, CF31 — £218,000 • 3 bed • 1 bath • 808 ft²