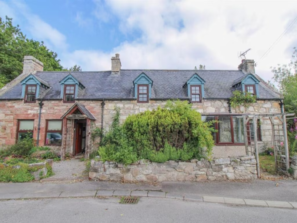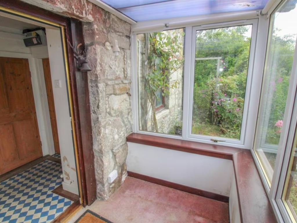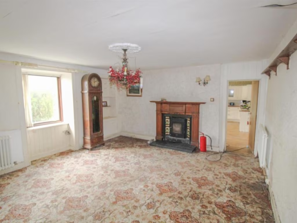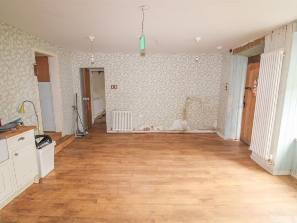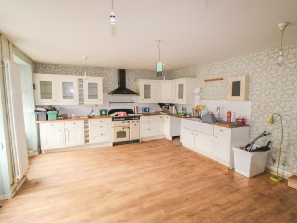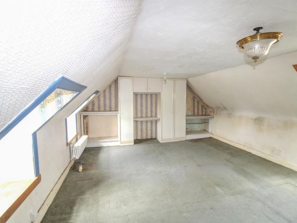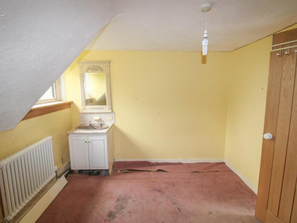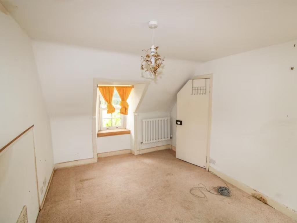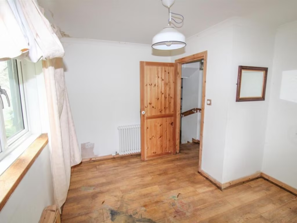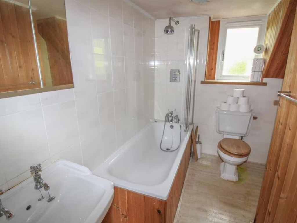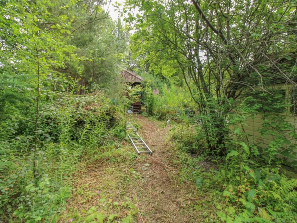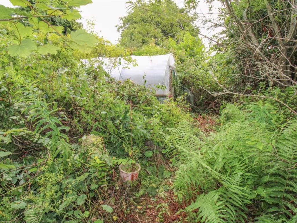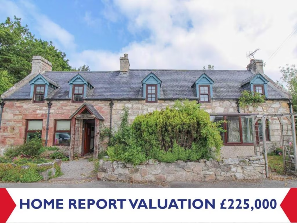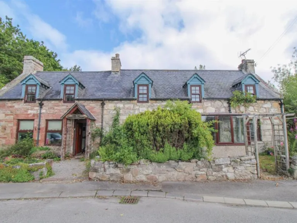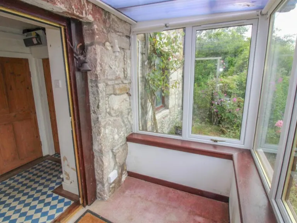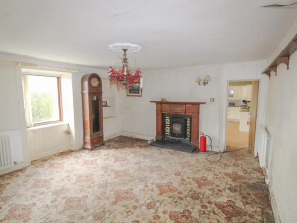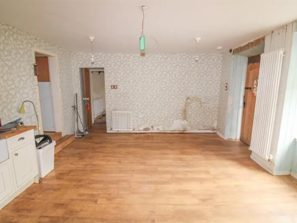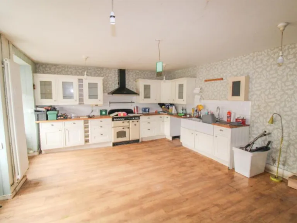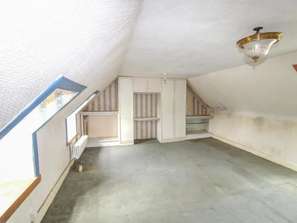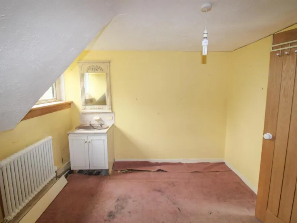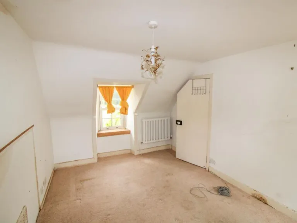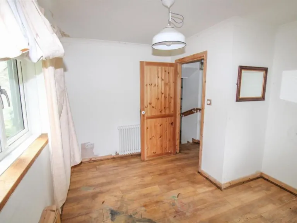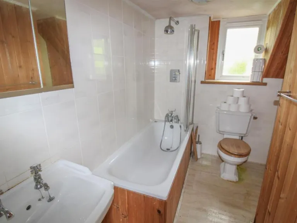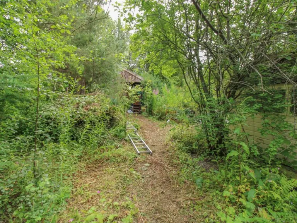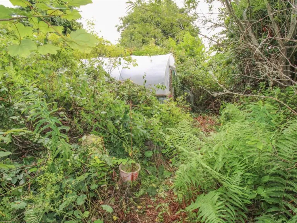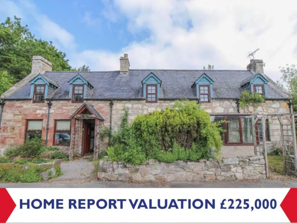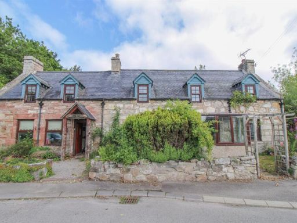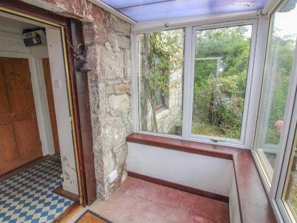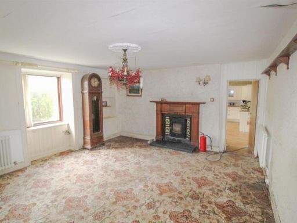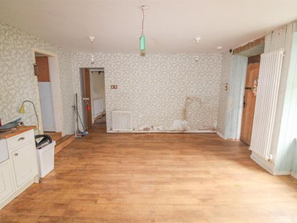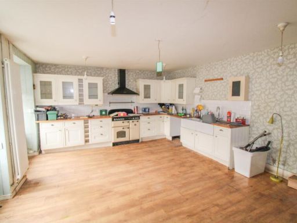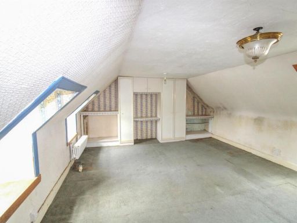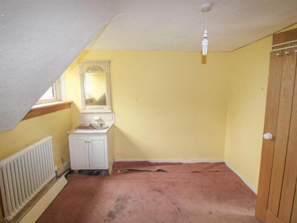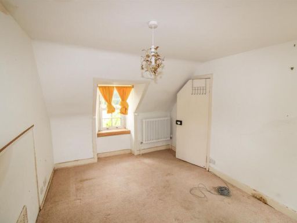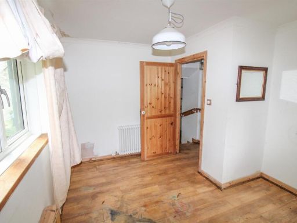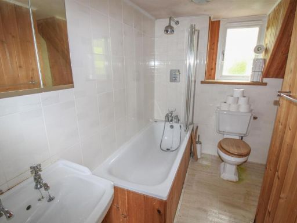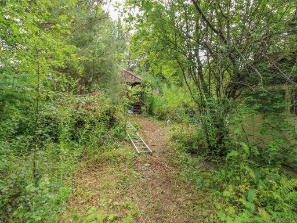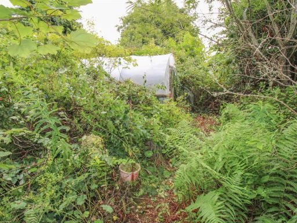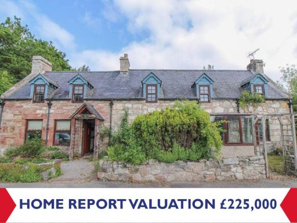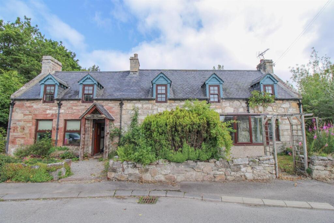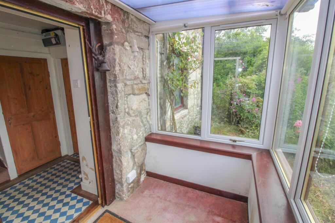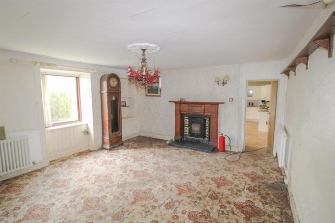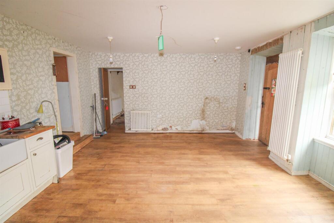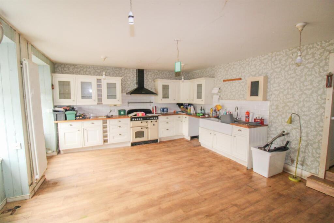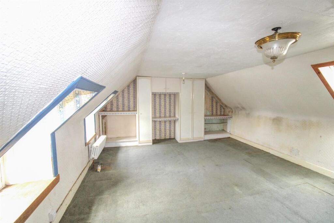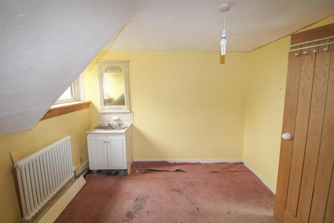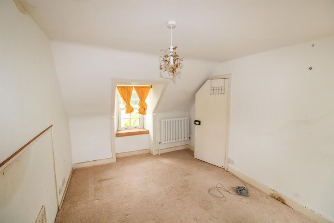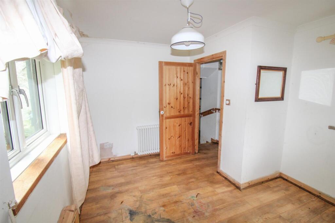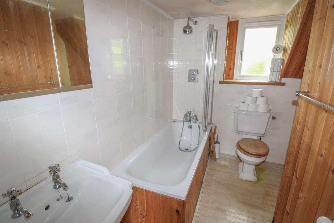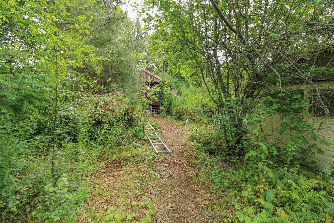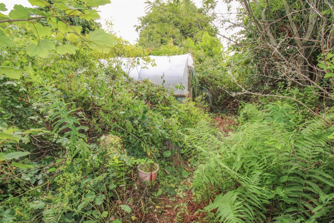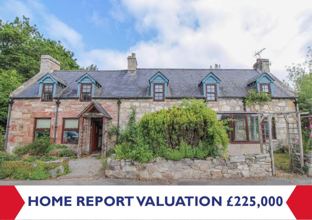Summary - POST OFFICE HOUSE, DORNOCH, CLASHMORE IV25 3RG
5 bed 2 bath Detached
Spacious character property with large plot and development potential for hands-on buyers.
- Five bedrooms across two floors, flexible family layout
- Large garden grounds approximately 0.33 acres, mature trees
- Stone outbuildings and large wooden garage with mezzanine
- Expired planning permission for adjacent dwelling (ref 19/04554/FUL)
- Requires renovation throughout; sold as seen, no service warranties
- Oil-fired central heating, wood burner, double glazing throughout
- Shared septic tank; mains water and electricity connected
- Average broadband and mobile signal; rural location amenities limited
Set in the quiet village of Clashmore, this traditional stone cottage offers generous family accommodation across two floors with five bedrooms and 1,851 sq ft of space. The lounge with a wood-burning stove and a large kitchen/diner provide comfortable everyday living, while mature gardens and uninterrupted views down to the Dornoch Firth create a peaceful rural setting.
The site includes substantial grounds of about 0.33 acres, multiple stone and timber outbuildings and off-street parking for two vehicles — a strong platform for outdoor living, workshop use or garden projects. Full planning permission was previously granted for an additional dwelling on the adjoining land (ref: 19/04554/FUL), now expired, offering potential scope for redevelopment subject to new consent.
The house requires renovation throughout: cosmetic and functional upgrades are needed, and buyers should note the property is sold as seen with no warranties on services. Key service features are oil-fired central heating, double glazing and a shared septic tank. Broadband and mobile signal are average and local amenities require travel to Dornoch or Tain.
This home suits a buyer seeking a character property with space and scope — a family wanting to create a long-term home or an owner-occupier with renovation experience. Be prepared for a renovation project and to investigate revival of planning permission if additional development is desired.
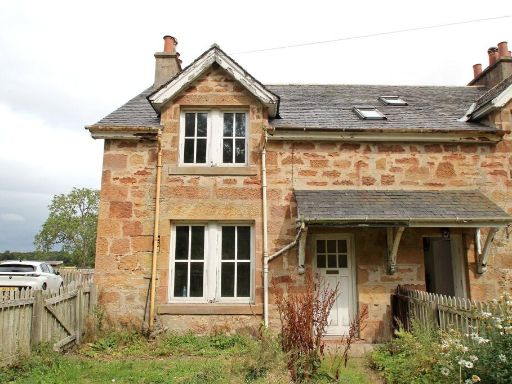 2 bedroom end of terrace house for sale in 4 Shandwick Mains Cottages, Kildary, Invergordon, IV19 — £95,000 • 2 bed • 1 bath • 853 ft²
2 bedroom end of terrace house for sale in 4 Shandwick Mains Cottages, Kildary, Invergordon, IV19 — £95,000 • 2 bed • 1 bath • 853 ft²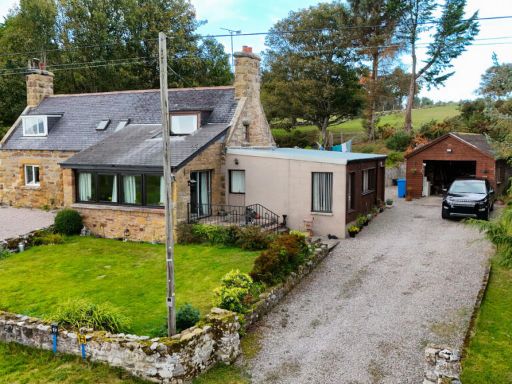 2 bedroom semi-detached house for sale in Farm Cottages, Dornoch, IV25 3RW, IV25 — £265,000 • 2 bed • 2 bath • 1087 ft²
2 bedroom semi-detached house for sale in Farm Cottages, Dornoch, IV25 3RW, IV25 — £265,000 • 2 bed • 2 bath • 1087 ft²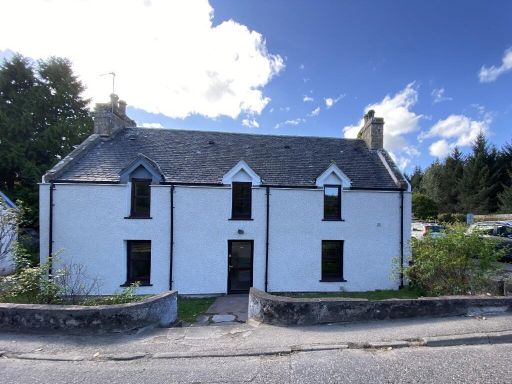 2 bedroom detached house for sale in Grove House, Kildary, Tain, IV18 0NJ, IV18 — £175,000 • 2 bed • 1 bath • 1073 ft²
2 bedroom detached house for sale in Grove House, Kildary, Tain, IV18 0NJ, IV18 — £175,000 • 2 bed • 1 bath • 1073 ft²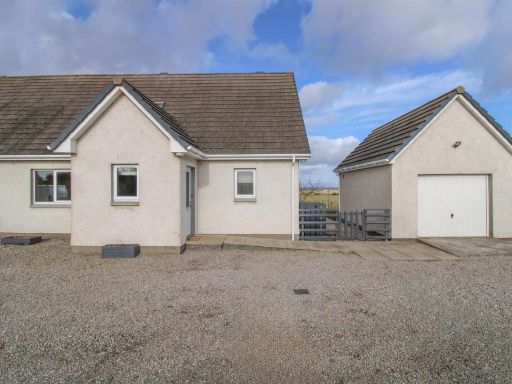 3 bedroom semi-detached house for sale in 2 Sutherland View, Lower Arboll, Inver, IV20 — £255,000 • 3 bed • 2 bath • 1244 ft²
3 bedroom semi-detached house for sale in 2 Sutherland View, Lower Arboll, Inver, IV20 — £255,000 • 3 bed • 2 bath • 1244 ft²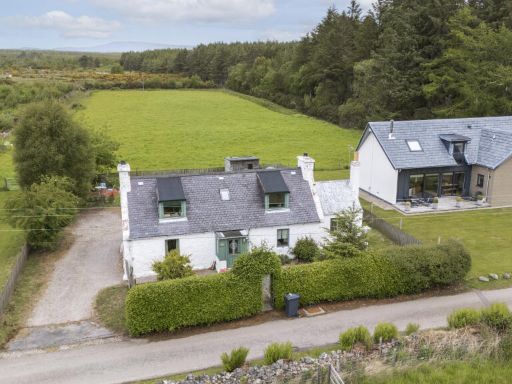 2 bedroom cottage for sale in Tigh na Drobhair, 327 Embo Street, Dornoch, Sutherland, IV25 3PW, IV25 — £265,000 • 2 bed • 1 bath • 1096 ft²
2 bedroom cottage for sale in Tigh na Drobhair, 327 Embo Street, Dornoch, Sutherland, IV25 3PW, IV25 — £265,000 • 2 bed • 1 bath • 1096 ft²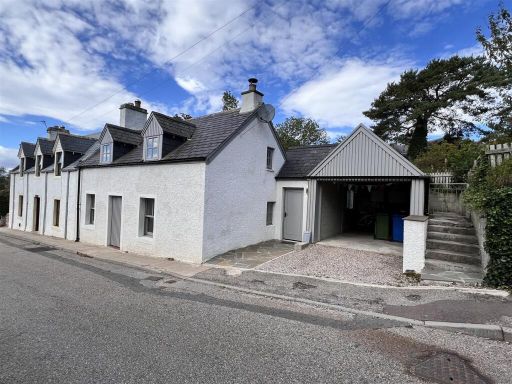 2 bedroom semi-detached house for sale in St Mungo, School Hill, Dornoch, IV25 — £250,000 • 2 bed • 2 bath • 1045 ft²
2 bedroom semi-detached house for sale in St Mungo, School Hill, Dornoch, IV25 — £250,000 • 2 bed • 2 bath • 1045 ft²