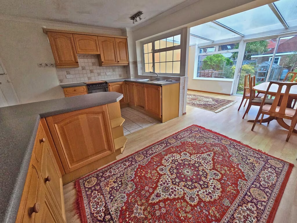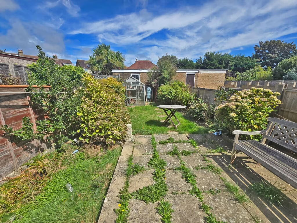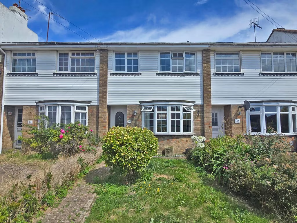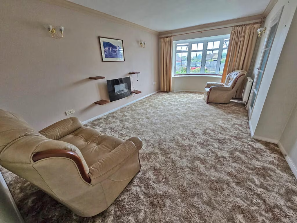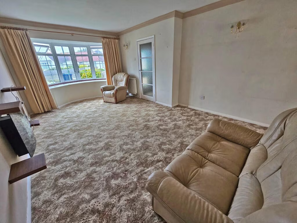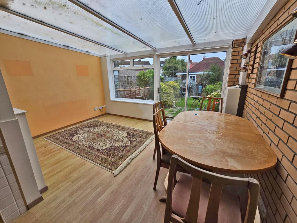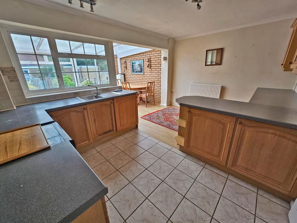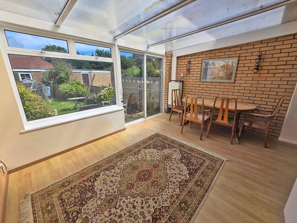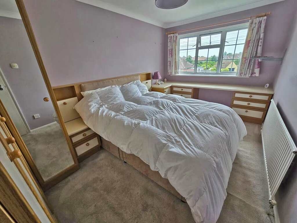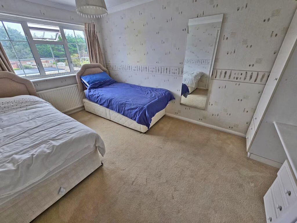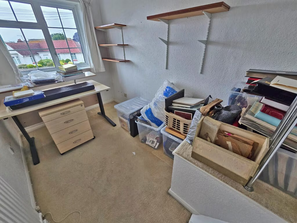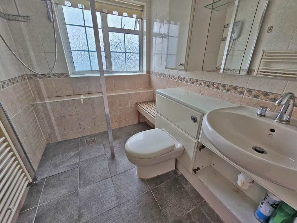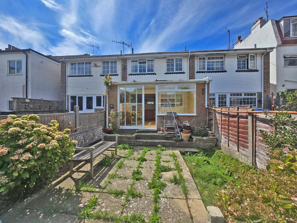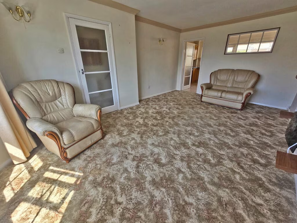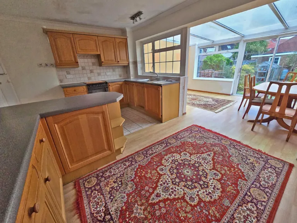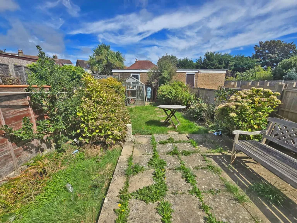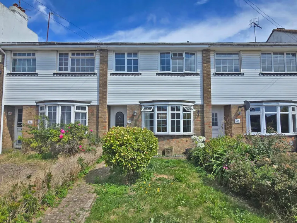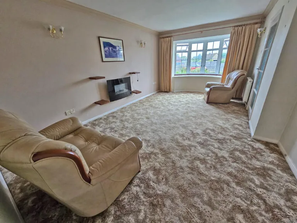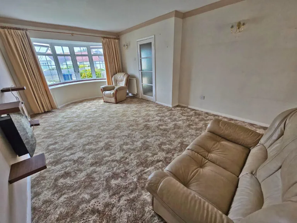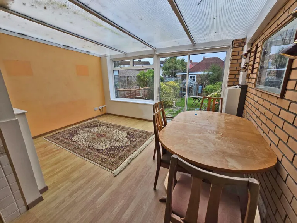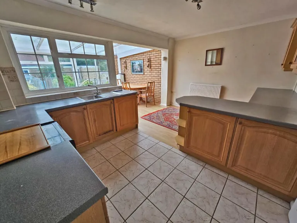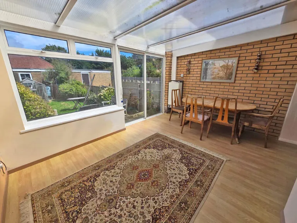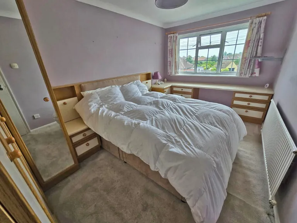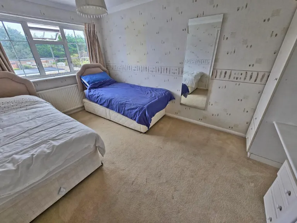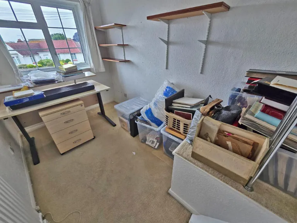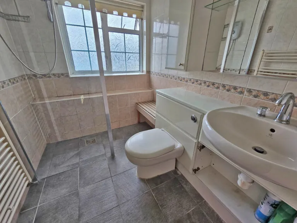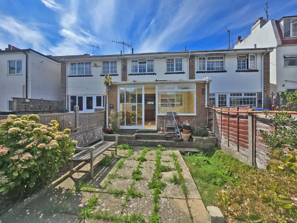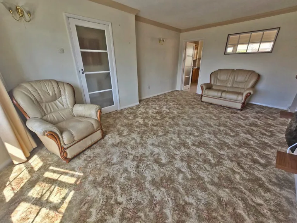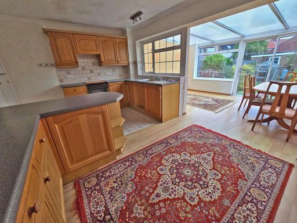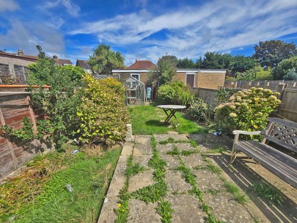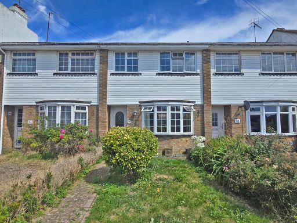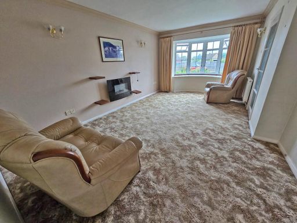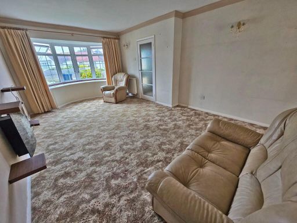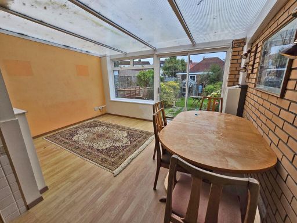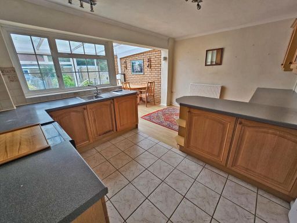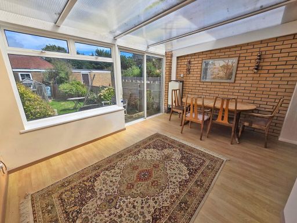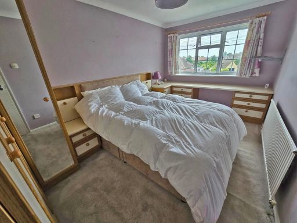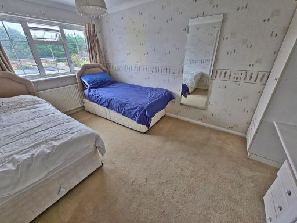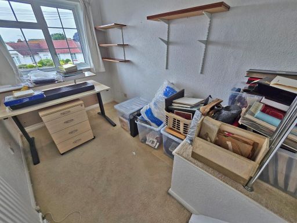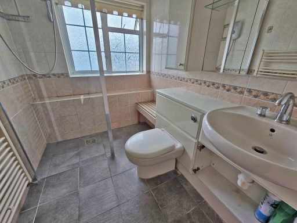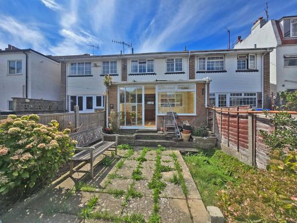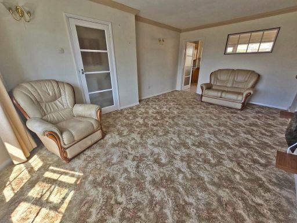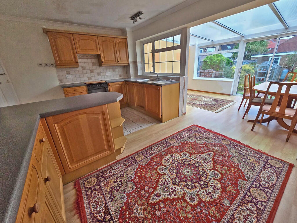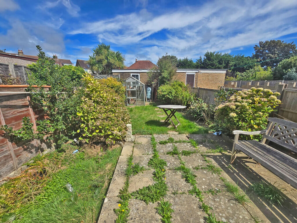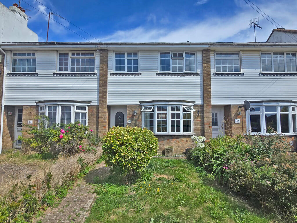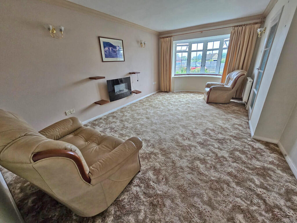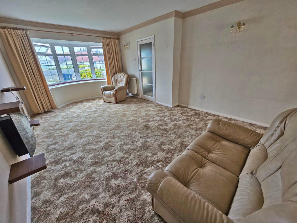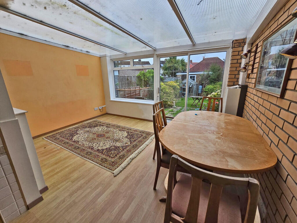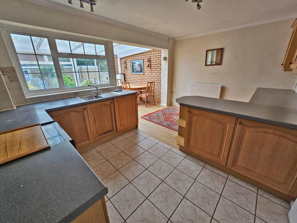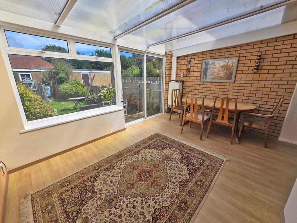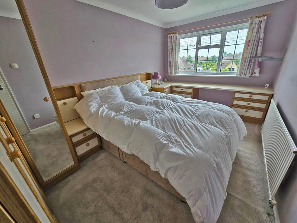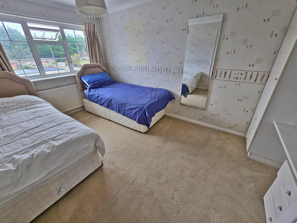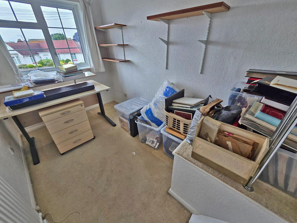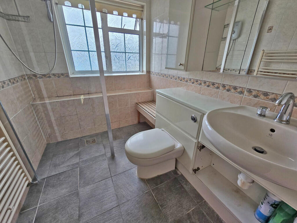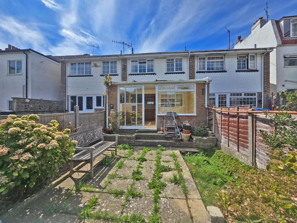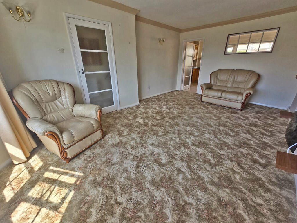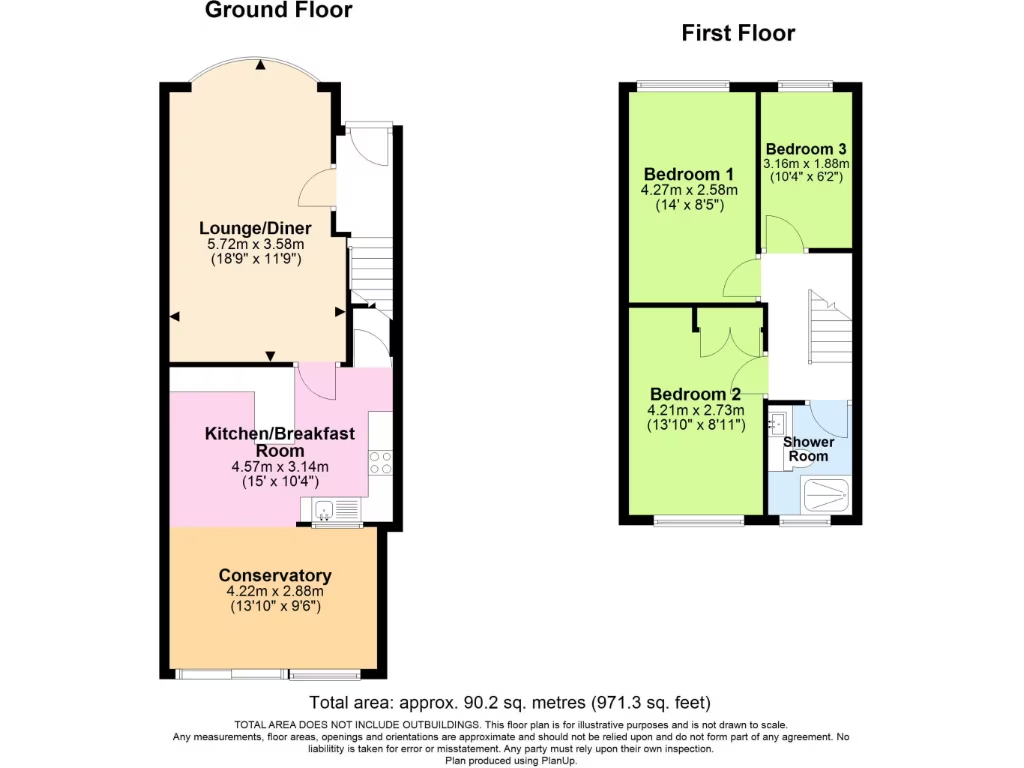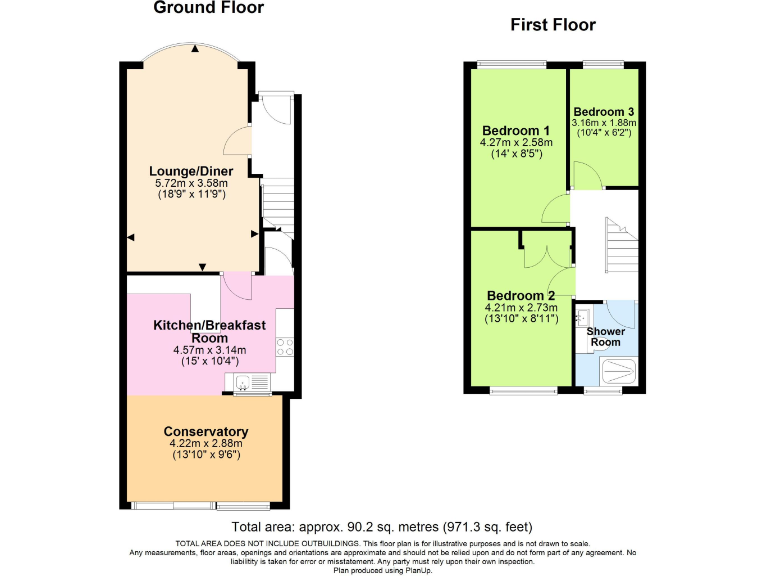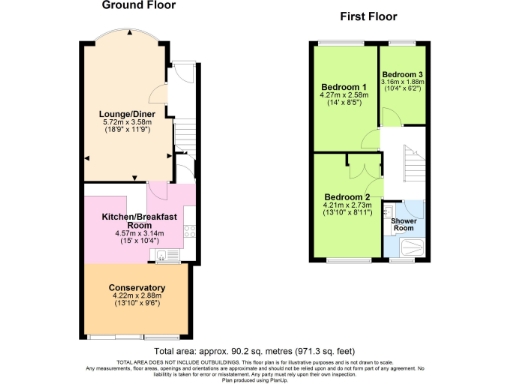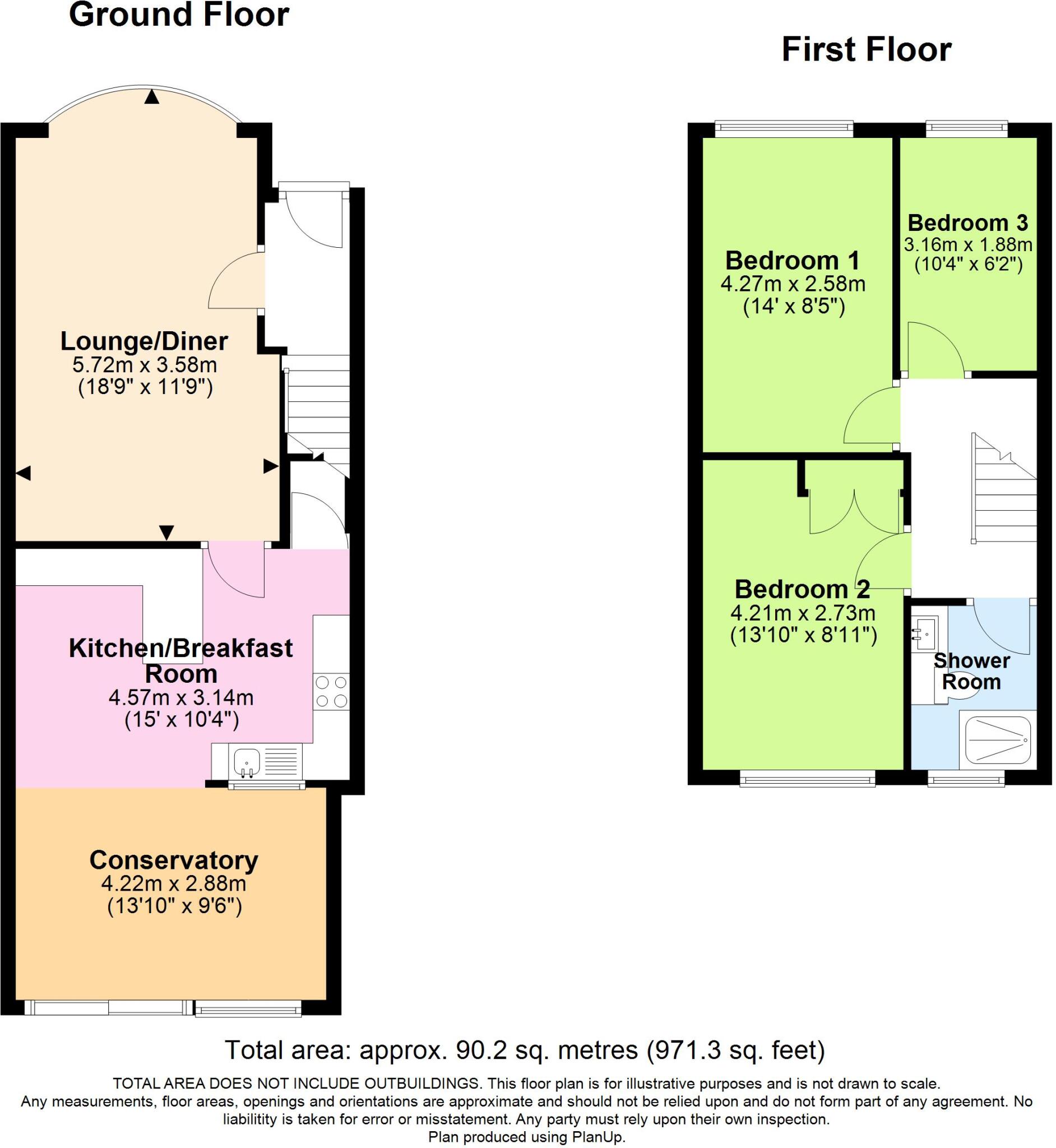Summary - 92, CROSS ROAD BN42 4HJ
3 bed 1 bath Terraced
Chain-free family home in Shoreham Academy catchment with scope to modernise and add parking.
Chain-free three-bedroom terraced home, extended accommodation
18'9" bay-fronted lounge/diner and 15' kitchen plus conservatory
Private rear garden with patio and lawn; small plot
Potential to create off-road parking (subject to consents)
Double glazing installed (post-2002)
Dated 1980s kitchen and conservatory — likely requires updating
Cavity walls assumed without insulation — consider energy upgrades
Heating/fuel details conflicting; verify heating system and fuel source
This extended three-bedroom terraced home offers practical family living in a popular Southwick location, close to shops, transport links and the Shoreham Academy catchment. The ground floor provides a bay-fronted 18'9" lounge/diner and a full-width 15' kitchen opening into a conservatory, creating flexible living and entertaining space. There is a private rear garden with patio and lawn, and the frontage has potential (subject to necessary consents) for off-street parking.
The property benefits from double glazing and is being sold chain-free, making it accessible for first-time buyers or growing families. Local amenities include supermarkets, cafes, primary schools and good rail links to Brighton and London — useful for commuters. Broadband is fast and mobile signal is excellent.
Buyers should note a few practical points: the kitchen and conservatory have a dated 1980s fit and will likely need updating; the walls are cavity with no insulation (assumed); and the listing contains conflicting heating details, with electric room heaters recorded in the property data—prospective purchasers should verify the heating system and fuel source. The house is Freehold, of modest plot size, and provides scope for cosmetic improvement or modest renovation to increase value.
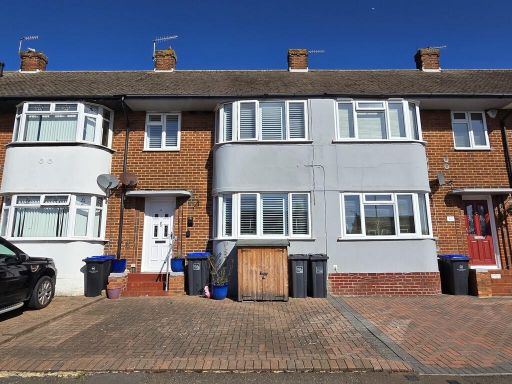 3 bedroom terraced house for sale in Old Shoreham Road (Slip Road), Southwick, BN42 — £375,000 • 3 bed • 1 bath • 1050 ft²
3 bedroom terraced house for sale in Old Shoreham Road (Slip Road), Southwick, BN42 — £375,000 • 3 bed • 1 bath • 1050 ft²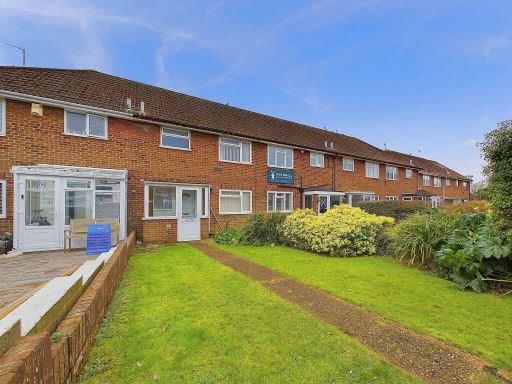 3 bedroom terraced house for sale in Old Shoreham Road, Southwick, BN42 — £330,000 • 3 bed • 1 bath • 840 ft²
3 bedroom terraced house for sale in Old Shoreham Road, Southwick, BN42 — £330,000 • 3 bed • 1 bath • 840 ft²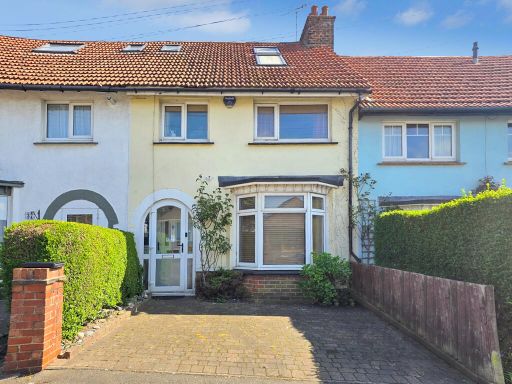 4 bedroom terraced house for sale in Mile Oak Road, Southwick, BN42 — £425,000 • 4 bed • 2 bath • 1171 ft²
4 bedroom terraced house for sale in Mile Oak Road, Southwick, BN42 — £425,000 • 4 bed • 2 bath • 1171 ft²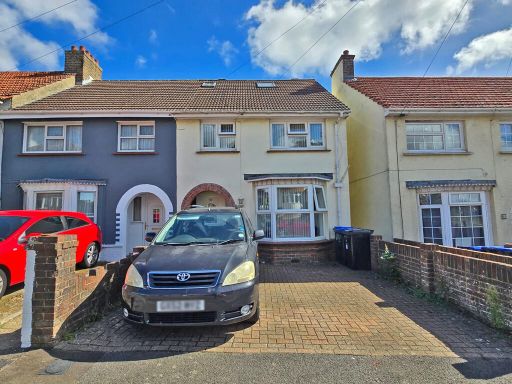 4 bedroom end of terrace house for sale in Mile Oak Road, Southwick, BN42 — £425,000 • 4 bed • 2 bath • 1244 ft²
4 bedroom end of terrace house for sale in Mile Oak Road, Southwick, BN42 — £425,000 • 4 bed • 2 bath • 1244 ft²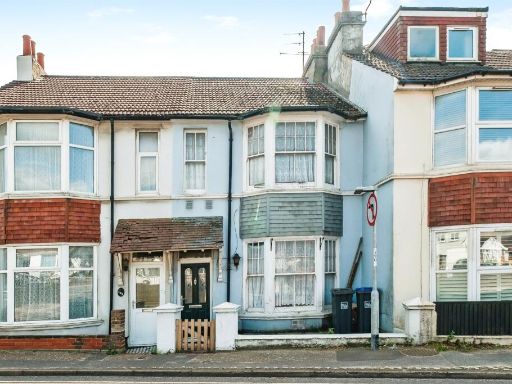 3 bedroom terraced house for sale in Old Shoreham Road, Southwick, Brighton, BN42 — £325,000 • 3 bed • 1 bath • 1222 ft²
3 bedroom terraced house for sale in Old Shoreham Road, Southwick, Brighton, BN42 — £325,000 • 3 bed • 1 bath • 1222 ft²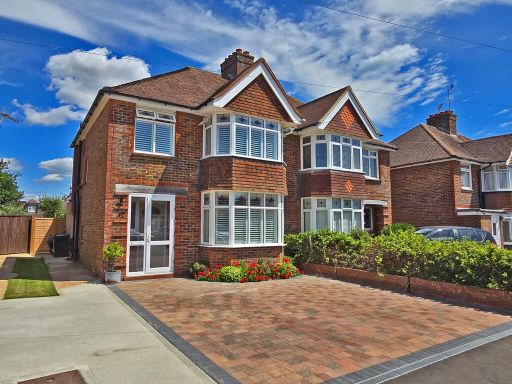 3 bedroom semi-detached house for sale in Phoenix Way, Southwick, BN42 — £575,000 • 3 bed • 1 bath • 1073 ft²
3 bedroom semi-detached house for sale in Phoenix Way, Southwick, BN42 — £575,000 • 3 bed • 1 bath • 1073 ft²