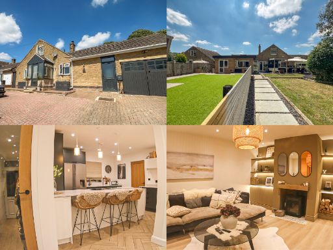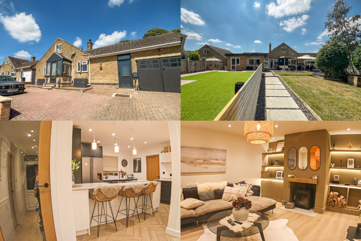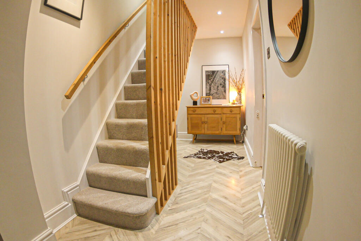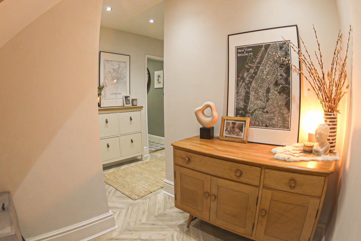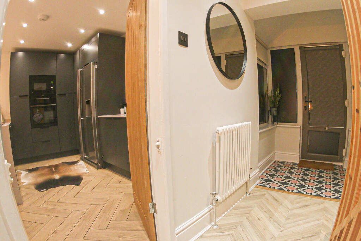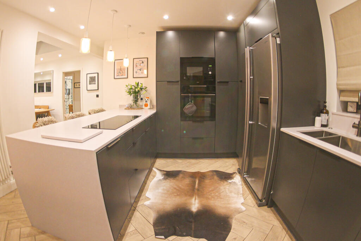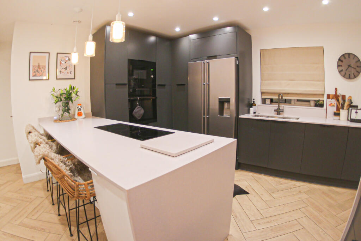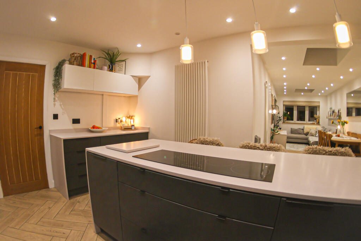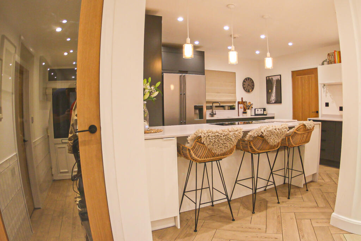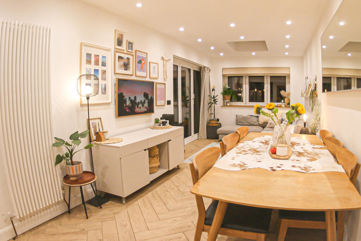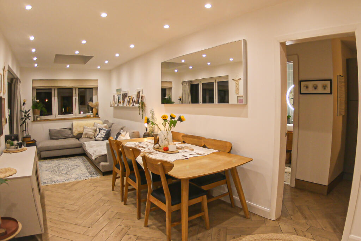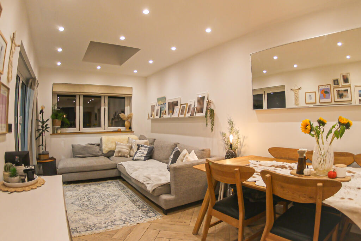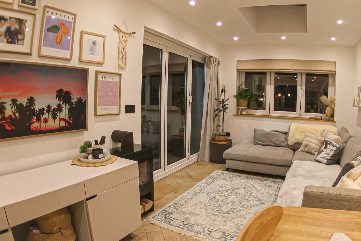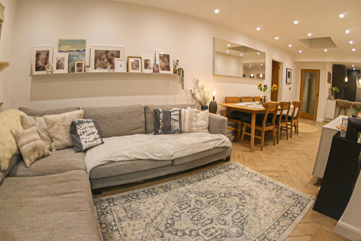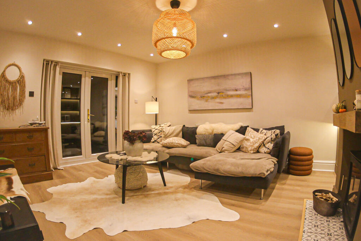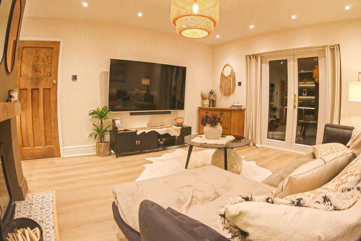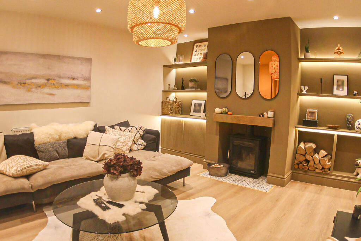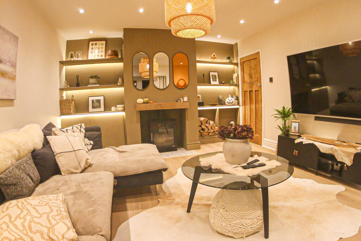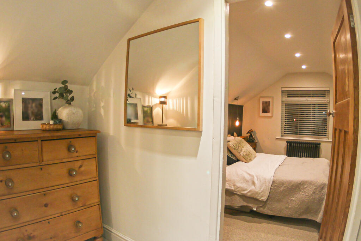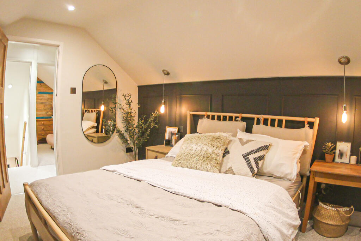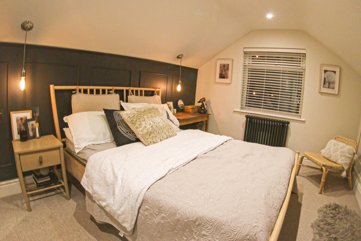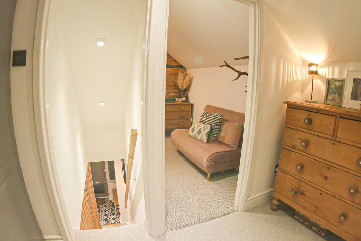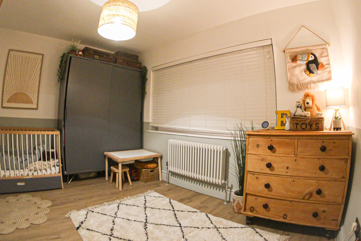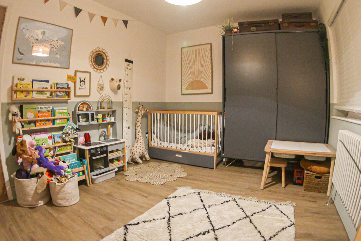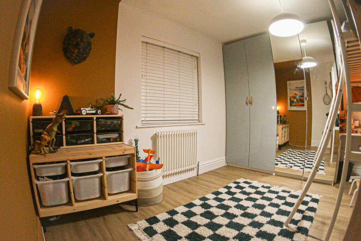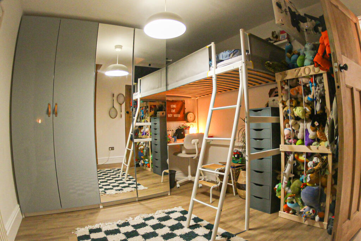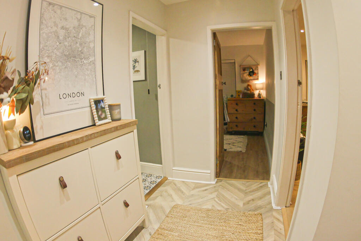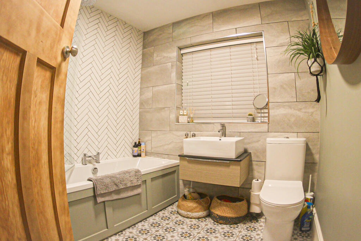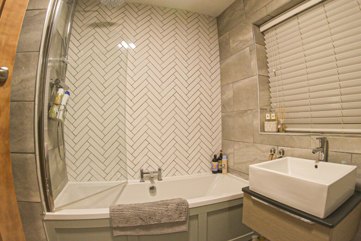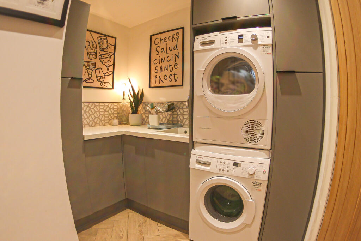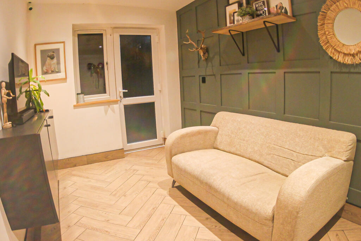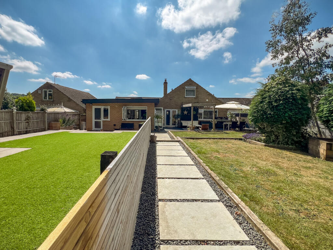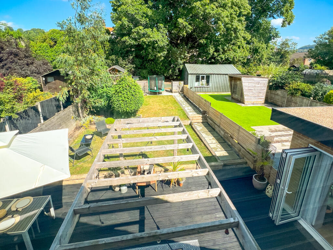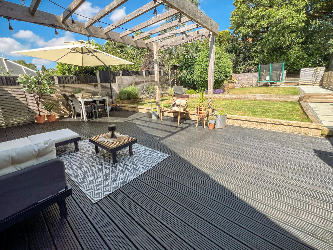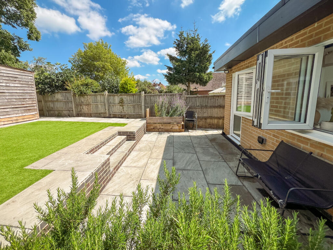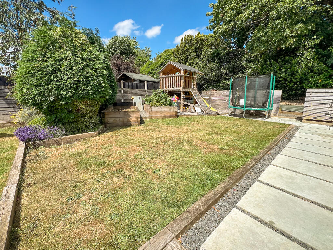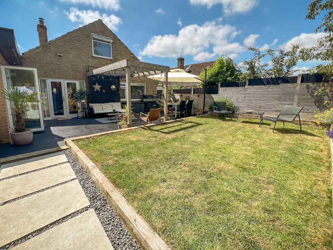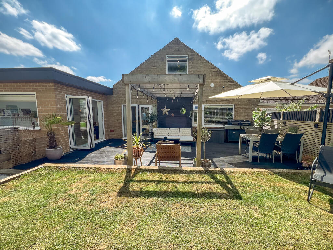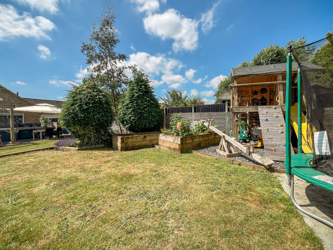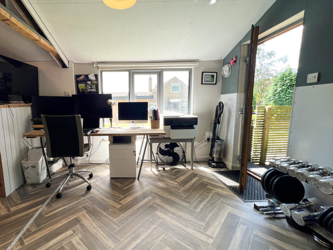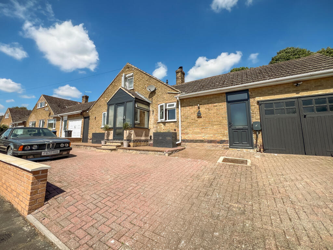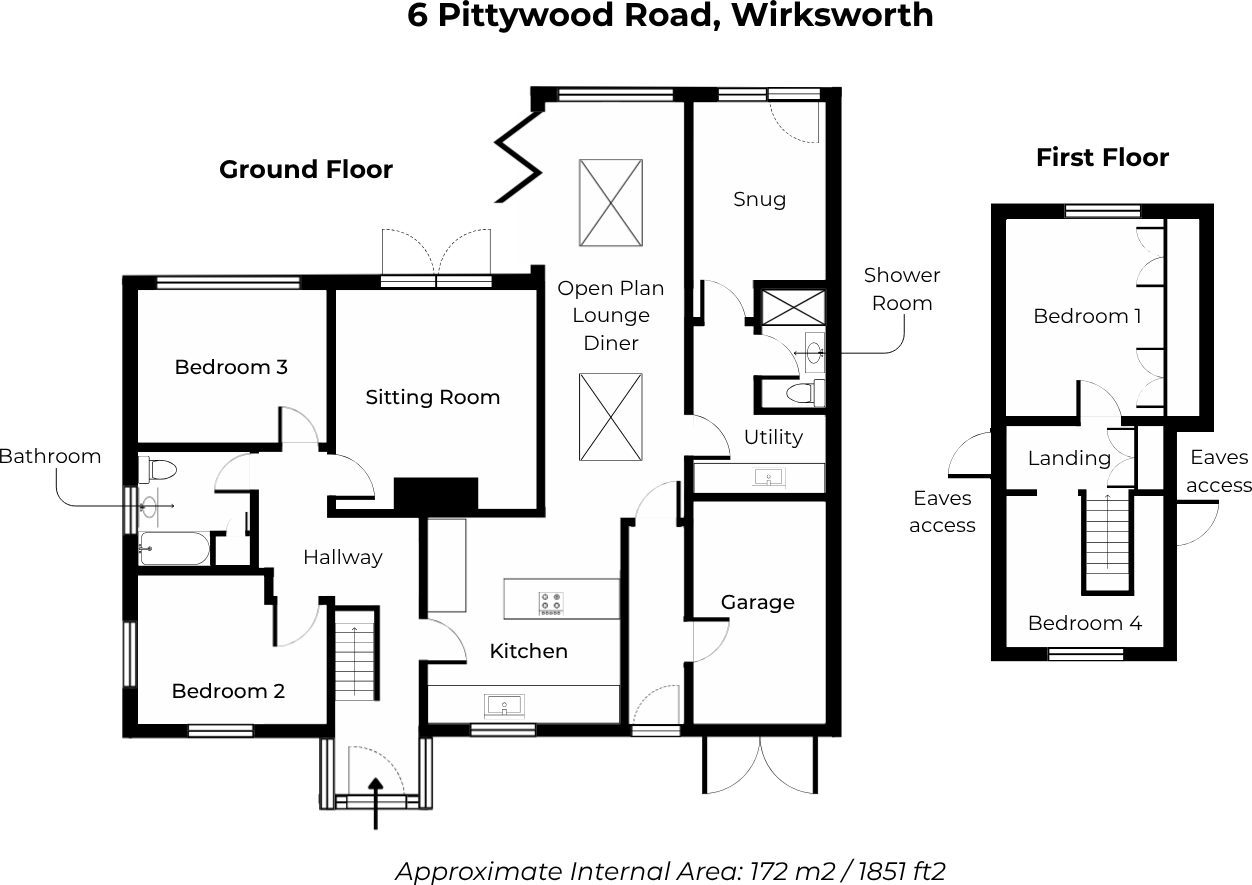Summary - 6 PITTYWOOD ROAD WIRKSWORTH MATLOCK DE4 4ED
4 bed 2 bath Detached
Large landscaped garden, detached studio with business consent and EV charging.
- Four bedrooms and two modern bathrooms, recently refurbished
- Open-plan kitchen/living with skylights and bifold doors to garden
- Detached two-room garden building with business planning permission
- Large landscaped garden with terrace, lawns, vegetable beds and play area
- Driveway parking for 3–4 cars, EV charging point and garage/workshop
- Separate sitting room with wood burner and additional snug
- Bedroom four is small; upstairs rooms include sloped eaves storage
- Council Tax band D; overall house footprint described as average sized
This extended four-bedroom detached house has been comprehensively updated and offers flexible family accommodation across two storeys. The recently fitted kitchen (2023) and new bathrooms (including a 2025 shower room) create a bright, usable ground-floor layout centred on an open-plan kitchen, dining and living area with skylights and bifold doors to the rear garden. A separate sitting room with wood burner and a snug provide additional living spaces.
The rear garden is a principal feature: fully landscaped into distinct zones with decked terrace, pergola, two tiered lawns, vegetable beds, secure play area and a detached two-room garden building. That outbuilding has lighting, power and water, planning permission for business use and is currently used as a home office/gym — ideal for a home business or flexible workspace.
Practical benefits include a block-paved driveway for three to four vehicles, EV charging point, garage/workshop, utility room and good storage throughout. The property sits within easy walking distance of Wirksworth town centre, schools and leisure facilities, with quick access to countryside attractions including the Peak District.
Notable points to check at viewing: overall house footprint is an average-sized detached plot despite the large garden, bedroom four is modest in size, and the garage is relatively compact. Council Tax band D applies. Buyers should verify room sizes and any specific fixtures during inspection.
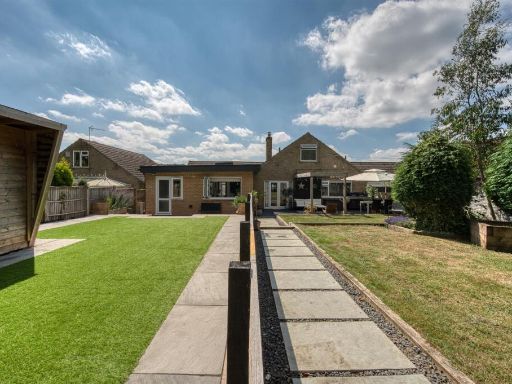 4 bedroom detached house for sale in Pittywood Road, Wirksworth, DE4 — £525,000 • 4 bed • 2 bath • 1851 ft²
4 bedroom detached house for sale in Pittywood Road, Wirksworth, DE4 — £525,000 • 4 bed • 2 bath • 1851 ft²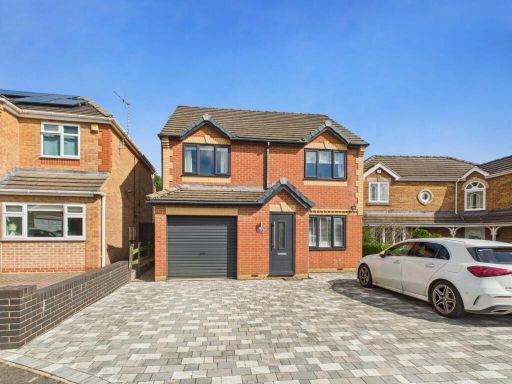 4 bedroom detached house for sale in Swaines Meadow, Wirksworth, Matlock, DE4 — £550,000 • 4 bed • 2 bath • 1662 ft²
4 bedroom detached house for sale in Swaines Meadow, Wirksworth, Matlock, DE4 — £550,000 • 4 bed • 2 bath • 1662 ft²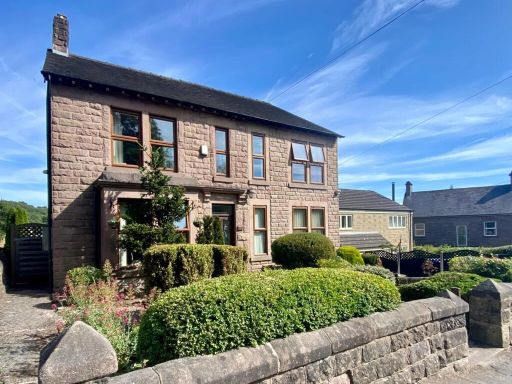 4 bedroom detached house for sale in Cromford Road, Wirksworth, Matlock, DE4 — £650,000 • 4 bed • 5 bath • 3809 ft²
4 bedroom detached house for sale in Cromford Road, Wirksworth, Matlock, DE4 — £650,000 • 4 bed • 5 bath • 3809 ft²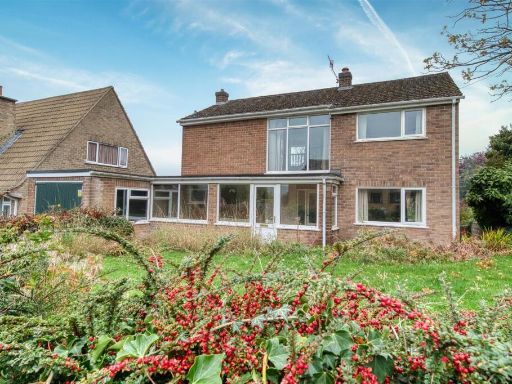 3 bedroom detached house for sale in Pittywood Road, Wirksworth, Matlock, DE4 — £425,000 • 3 bed • 1 bath • 1411 ft²
3 bedroom detached house for sale in Pittywood Road, Wirksworth, Matlock, DE4 — £425,000 • 3 bed • 1 bath • 1411 ft²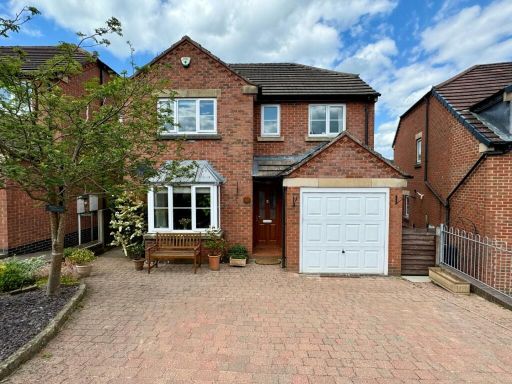 4 bedroom detached house for sale in Meadow End, Wirksworth, Matlock, DE4 — £350,000 • 4 bed • 2 bath • 1113 ft²
4 bedroom detached house for sale in Meadow End, Wirksworth, Matlock, DE4 — £350,000 • 4 bed • 2 bath • 1113 ft²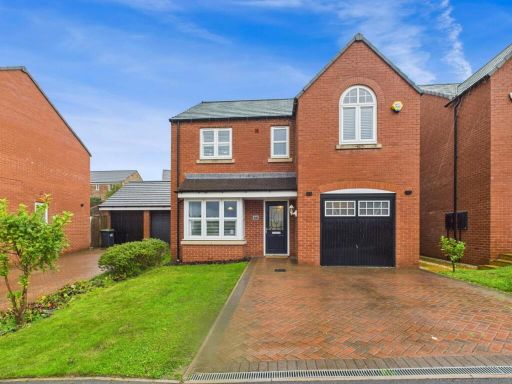 4 bedroom detached house for sale in Old Stone Lane, Matlock, DE4 — £430,000 • 4 bed • 2 bath • 995 ft²
4 bedroom detached house for sale in Old Stone Lane, Matlock, DE4 — £430,000 • 4 bed • 2 bath • 995 ft²



















































































