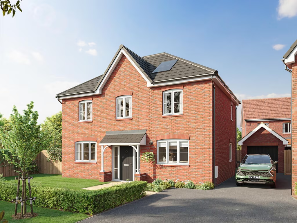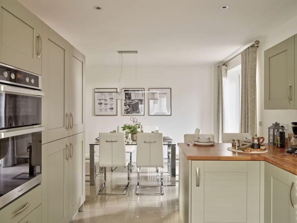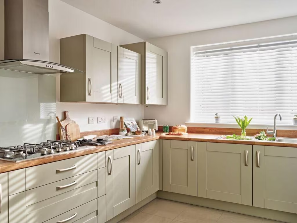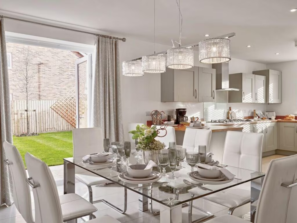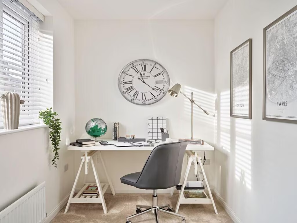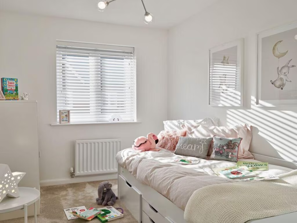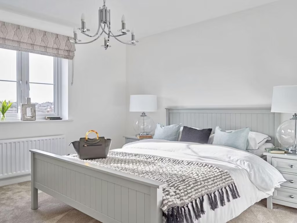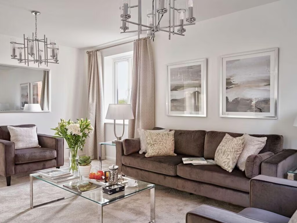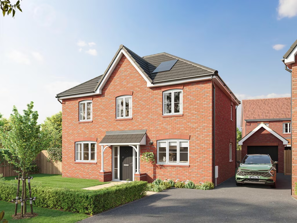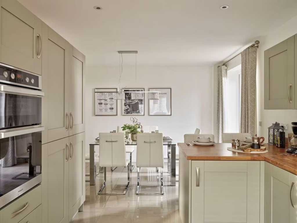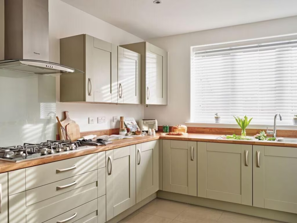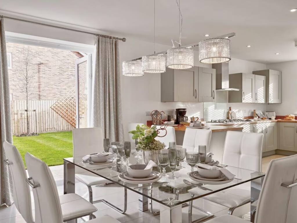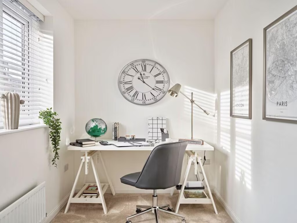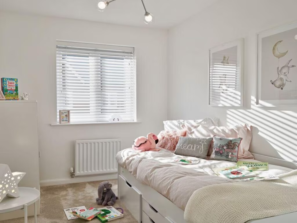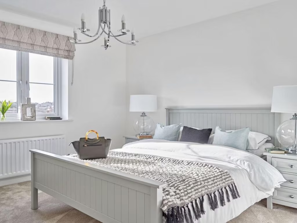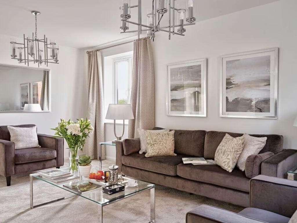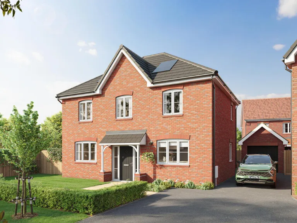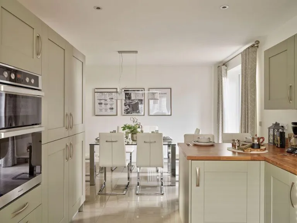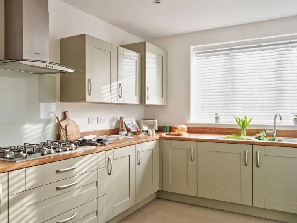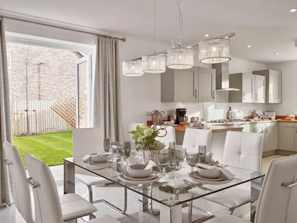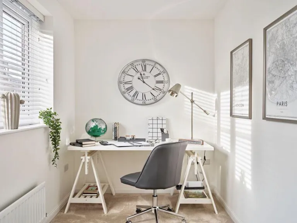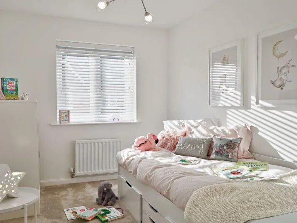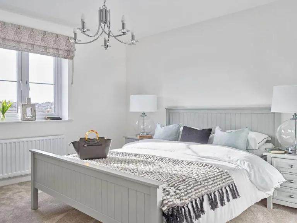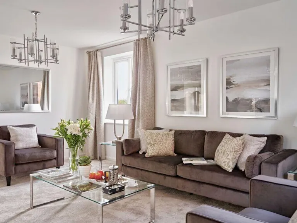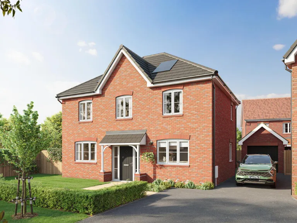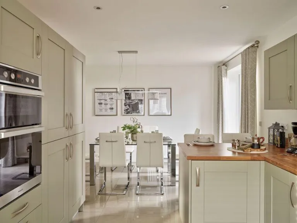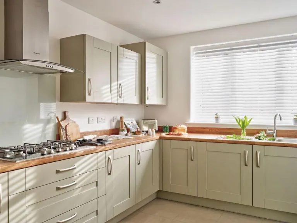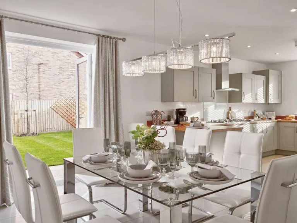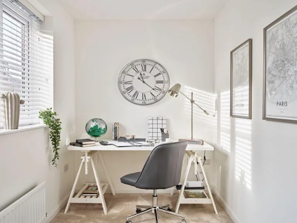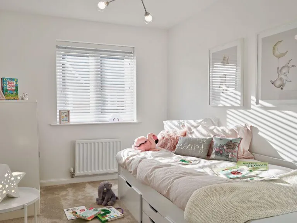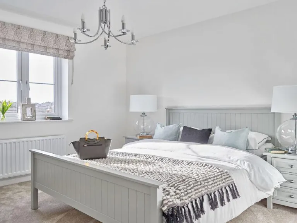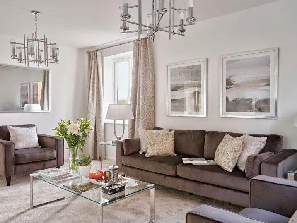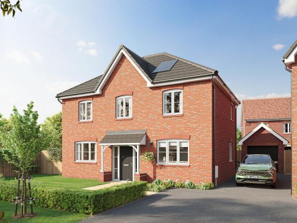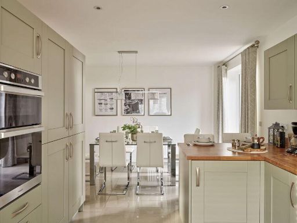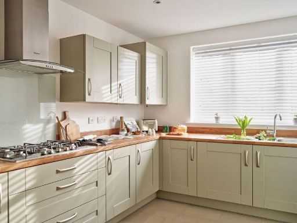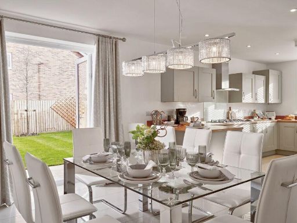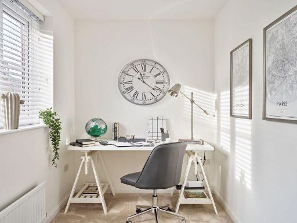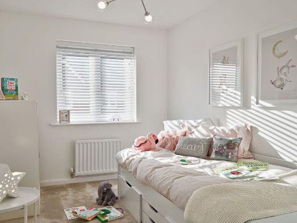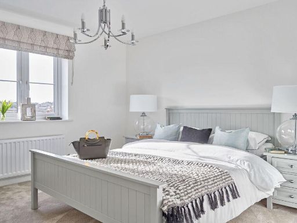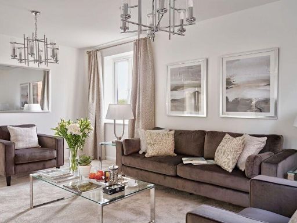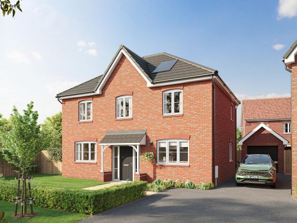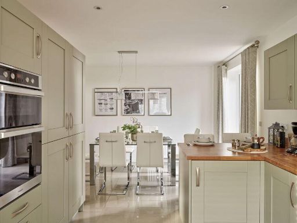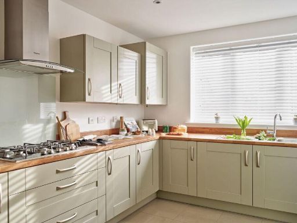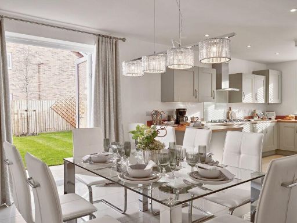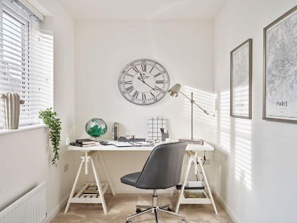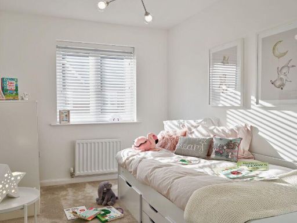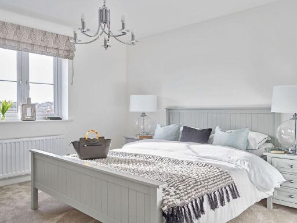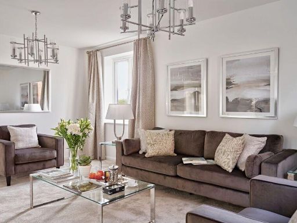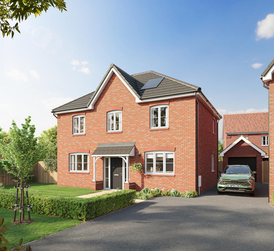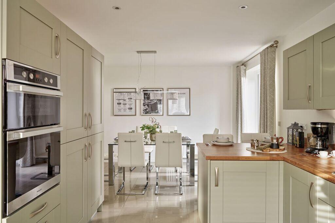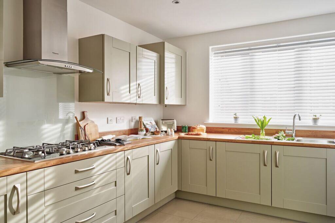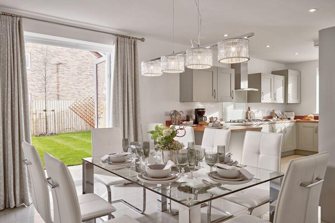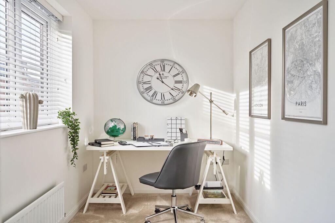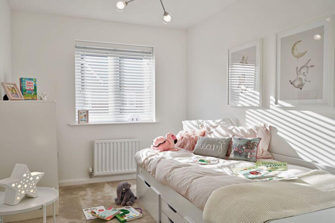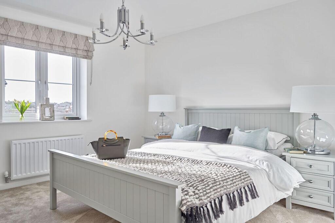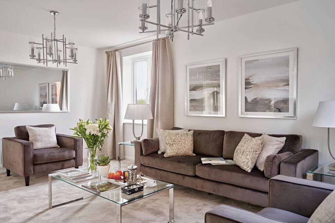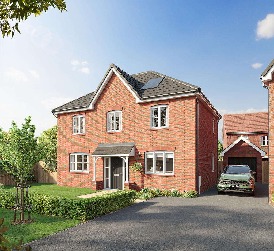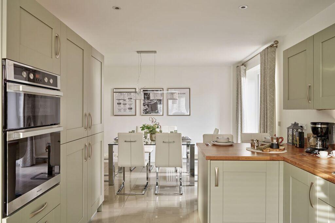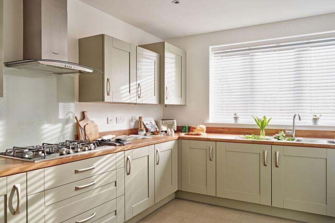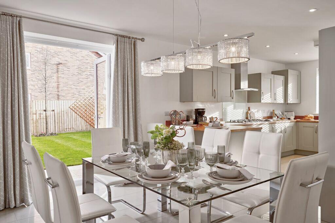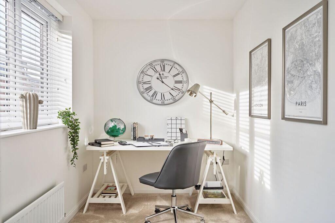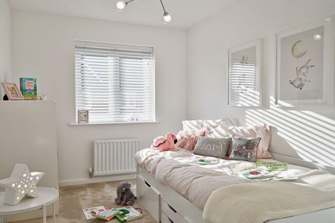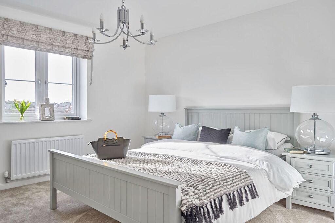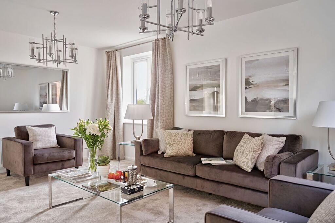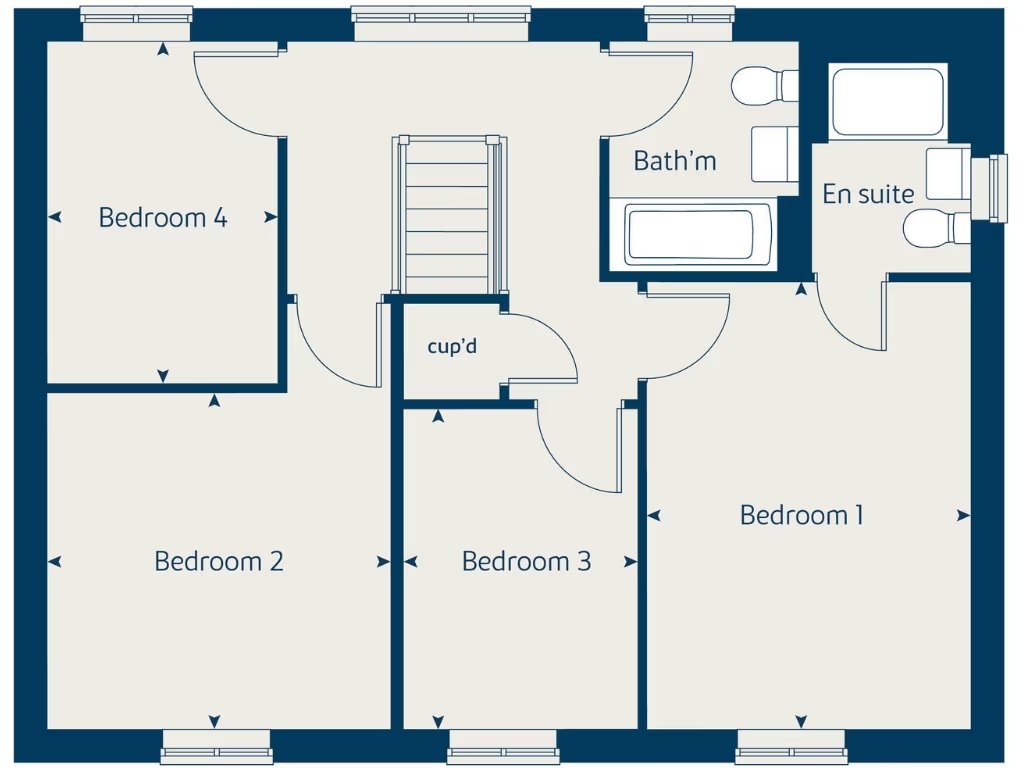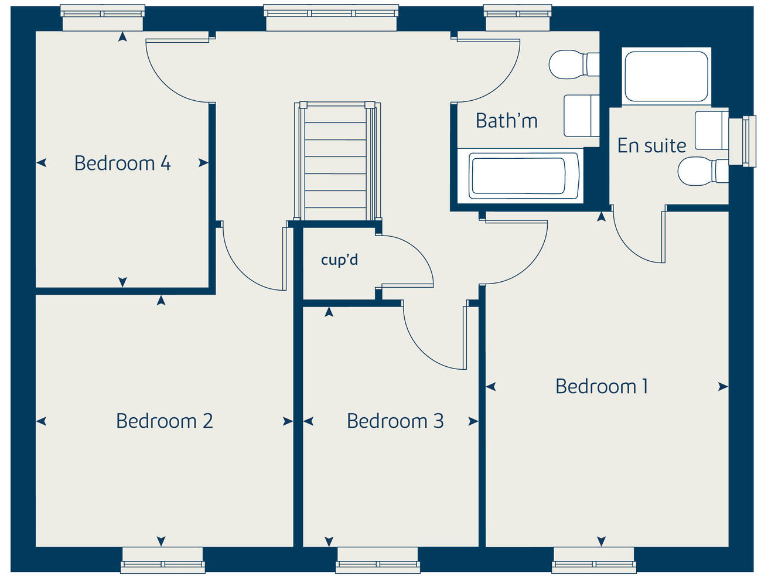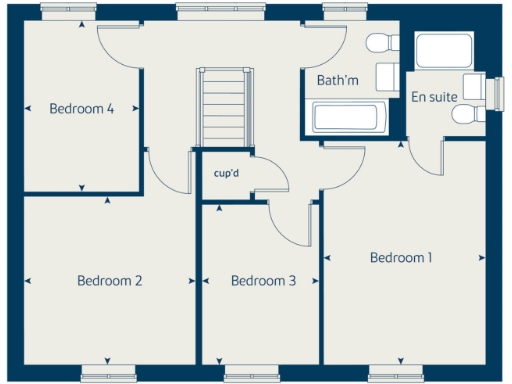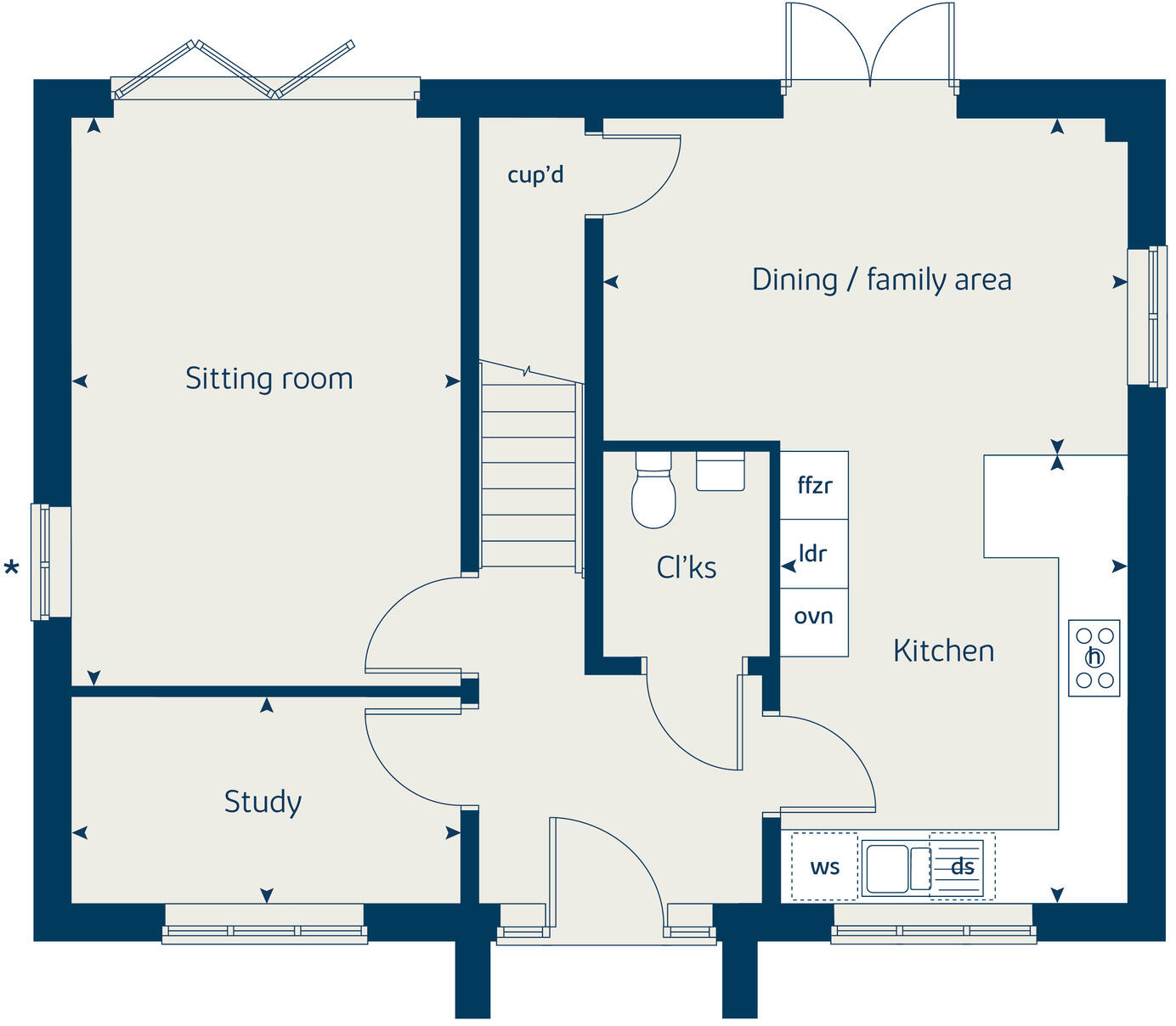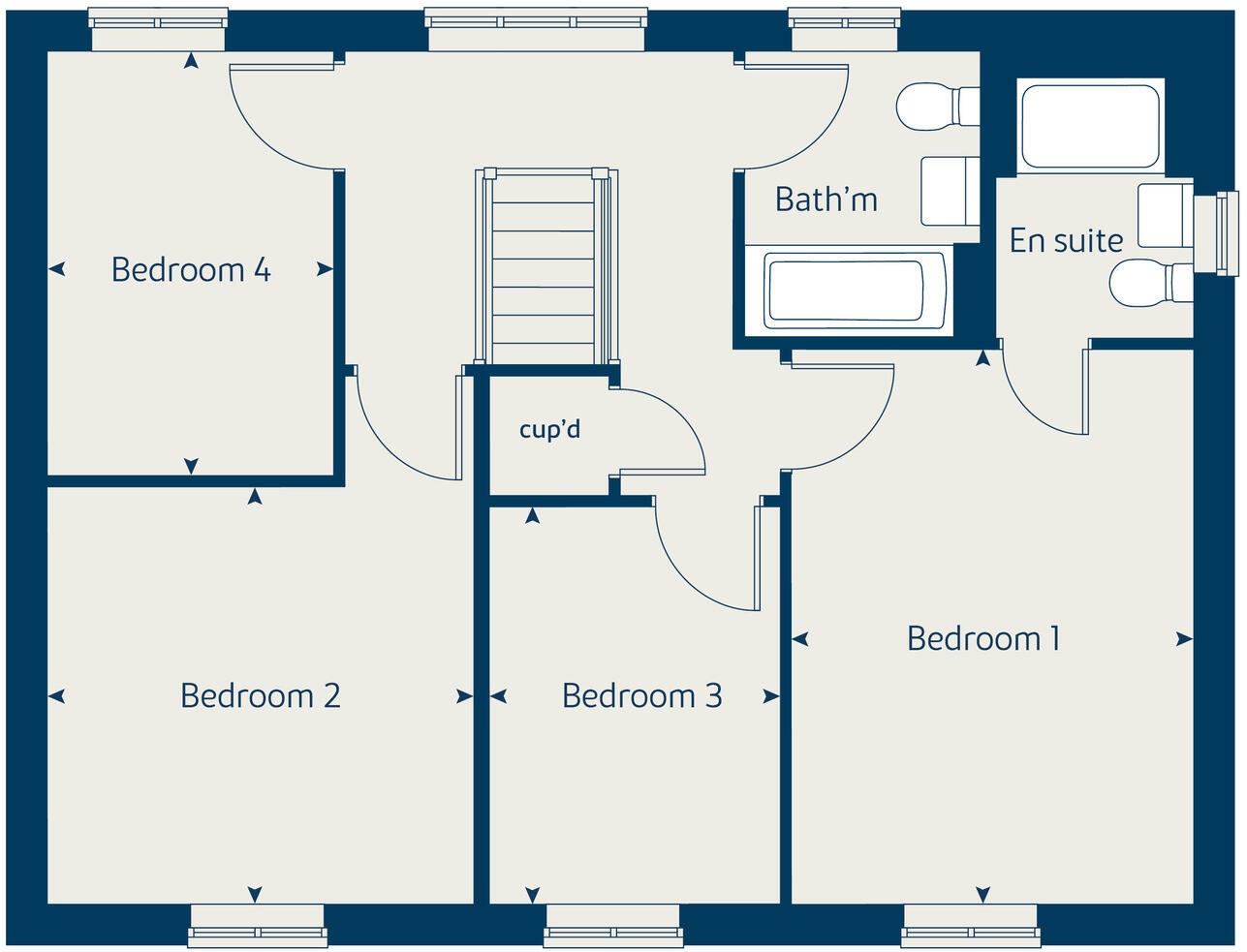Summary - Ash Way, Newcastle-under-Lyme,
Newcastle,
Staffordshire,
ST5
3UB
ST5 3UB
4 bed 1 bath Detached
Ready-to-move detached house with large garden and study, ideal for family life.
10-year NHBC Buildmark warranty included
South-facing garden on a large corner plot
Bi-fold doors from sitting room to garden
Garage and private study for home working
Energy-efficient design reduces running costs
Single family bathroom plus master en-suite (one main bathroom)
Ready to move into; Elite kitchen package offered
Advertised incentives excluded with some moving schemes
Plot 43, The Chestnut is a newly built four-bedroom detached house on a generous corner plot, ready to move into this Autumn. The house benefits from a south-facing rear garden, a garage and bi-fold doors linking the sitting room to the outdoor space — ideal for family living and entertaining. The open-plan kitchen/dining area includes integrated appliances and an Elite kitchen package offer, while energy-efficient construction promises lower running costs compared with older homes. A 10-year NHBC Buildmark warranty is included for buyer protection.
Internally the layout is practical: an open-plan kitchen/dining/family space, private ground-floor study and a downstairs w/c support home working and everyday family life. Upstairs there are four well-proportioned bedrooms; the master has an en-suite while the family bathroom serves the remaining bedrooms. Approximate gross internal area is 1,368 sq ft, with sensible storage throughout.
Buyers should note a few material points: the house has a single family bathroom plus an en-suite (one full bathroom for three bedrooms), and advertised cashback or incentives may not be available alongside certain home-moving schemes. The property is freehold, in a very low-crime and affluent area with fast broadband and excellent mobile signal — a practical choice for professionals and growing families.
Local amenities include good-rated primary and secondary schools within reach, regular bus links, leisure facilities, pubs and playgrounds. The price reflects a finished, modern new build with energy-efficient features, a large plot and the security of NHBC cover, making it suitable for buyers seeking move-in readiness with modest future personalisation options.
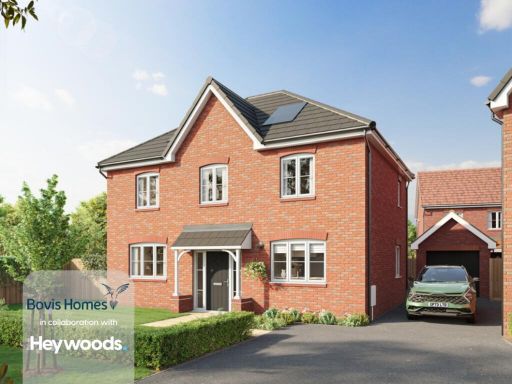 4 bedroom detached house for sale in Home 43 (Chestnut), Ash Way, Newcastle-under-Lyme, Staffordshire, ST5 — £459,995 • 4 bed • 3 bath • 1368 ft²
4 bedroom detached house for sale in Home 43 (Chestnut), Ash Way, Newcastle-under-Lyme, Staffordshire, ST5 — £459,995 • 4 bed • 3 bath • 1368 ft²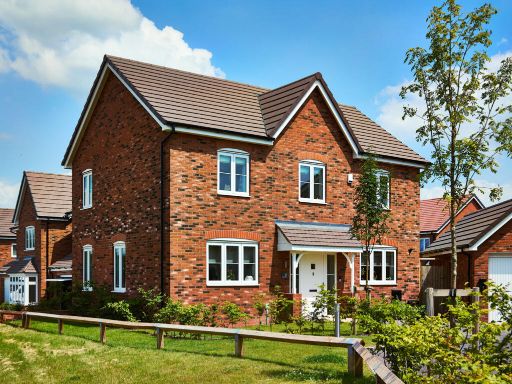 4 bedroom detached house for sale in Off Stone Road,
Stafford,
Staffordhsire,
ST16 1GZ, ST16 — £379,995 • 4 bed • 1 bath • 1360 ft²
4 bedroom detached house for sale in Off Stone Road,
Stafford,
Staffordhsire,
ST16 1GZ, ST16 — £379,995 • 4 bed • 1 bath • 1360 ft²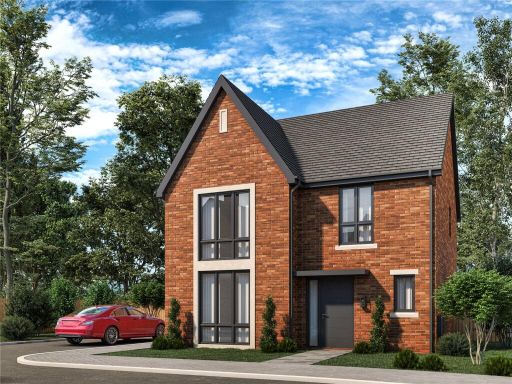 4 bedroom detached house for sale in Haslington Gate, Haslington, Crewe, Cheshire, CW1 — £470,995 • 4 bed • 2 bath • 1378 ft²
4 bedroom detached house for sale in Haslington Gate, Haslington, Crewe, Cheshire, CW1 — £470,995 • 4 bed • 2 bath • 1378 ft² 4 bedroom detached house for sale in Ash Way, Newcastle-under-Lyme,
Newcastle,
Staffordshire,
ST5
3UB
, ST5 — £459,995 • 4 bed • 1 bath • 1370 ft²
4 bedroom detached house for sale in Ash Way, Newcastle-under-Lyme,
Newcastle,
Staffordshire,
ST5
3UB
, ST5 — £459,995 • 4 bed • 1 bath • 1370 ft²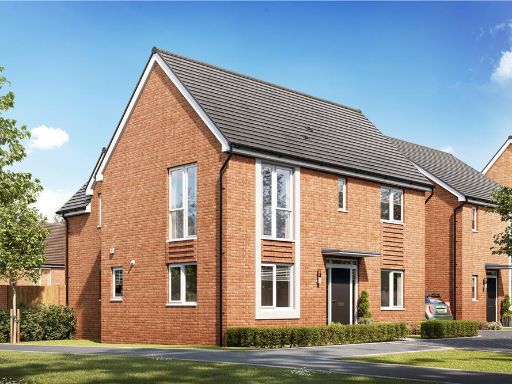 4 bedroom detached house for sale in Blythe Fields,
Blythe Bridge,
Staffordshire,
ST11 9ND, ST11 — £405,995 • 4 bed • 1 bath • 1333 ft²
4 bedroom detached house for sale in Blythe Fields,
Blythe Bridge,
Staffordshire,
ST11 9ND, ST11 — £405,995 • 4 bed • 1 bath • 1333 ft²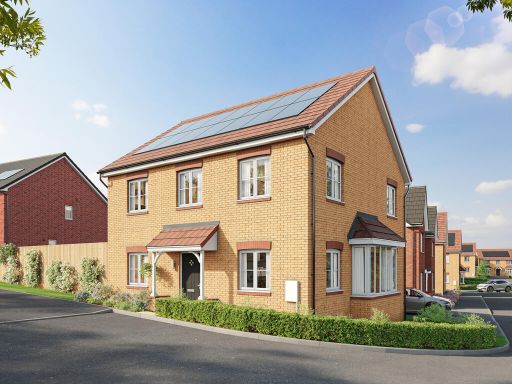 4 bedroom detached house for sale in Ash Way, Newcastle-under-Lyme,
Newcastle,
Staffordshire,
ST5
3UB
, ST5 — £479,995 • 4 bed • 1 bath • 1504 ft²
4 bedroom detached house for sale in Ash Way, Newcastle-under-Lyme,
Newcastle,
Staffordshire,
ST5
3UB
, ST5 — £479,995 • 4 bed • 1 bath • 1504 ft²