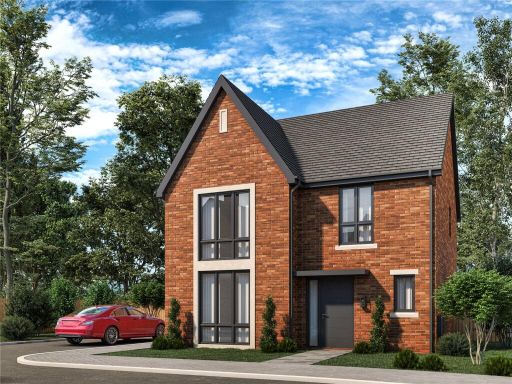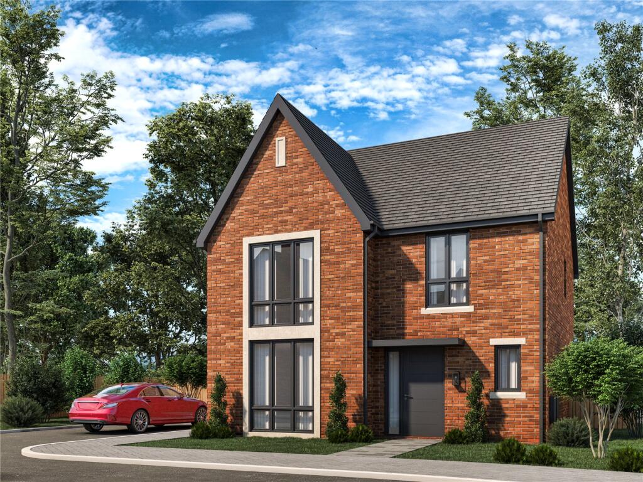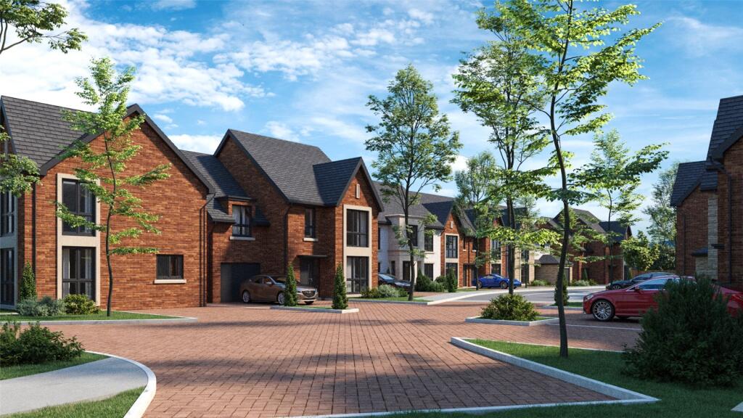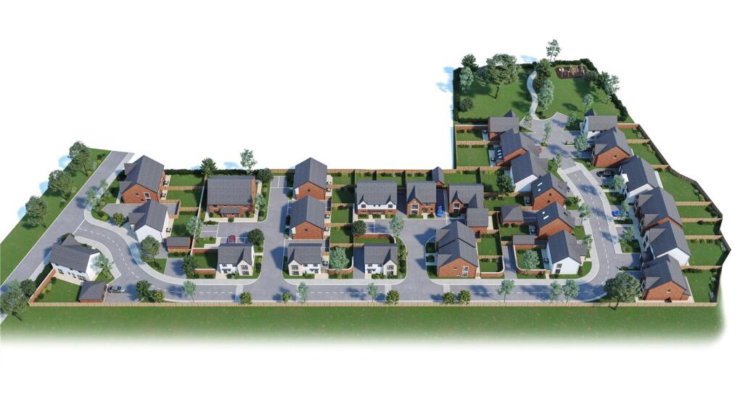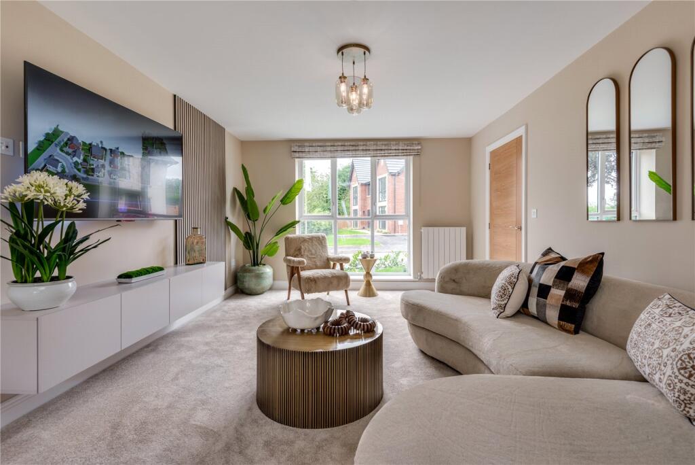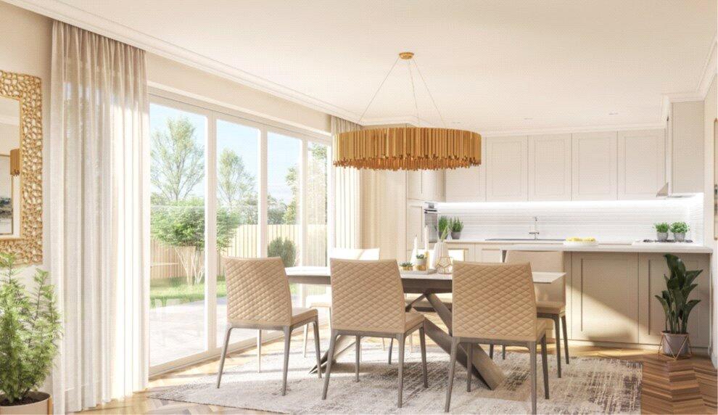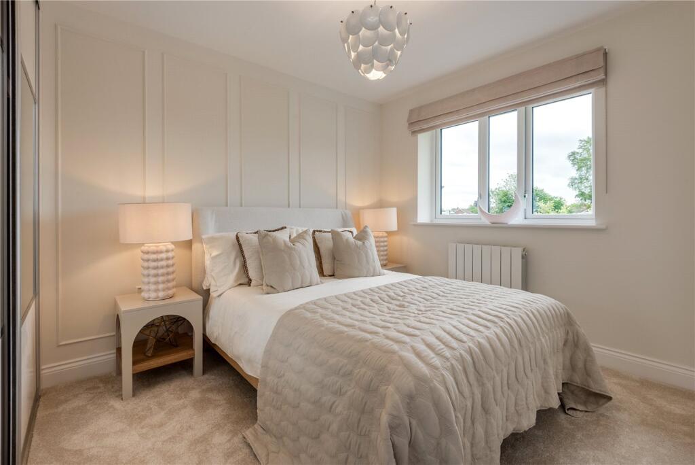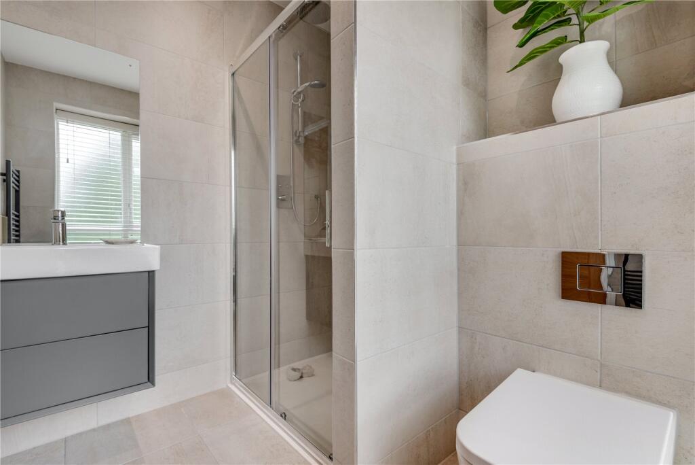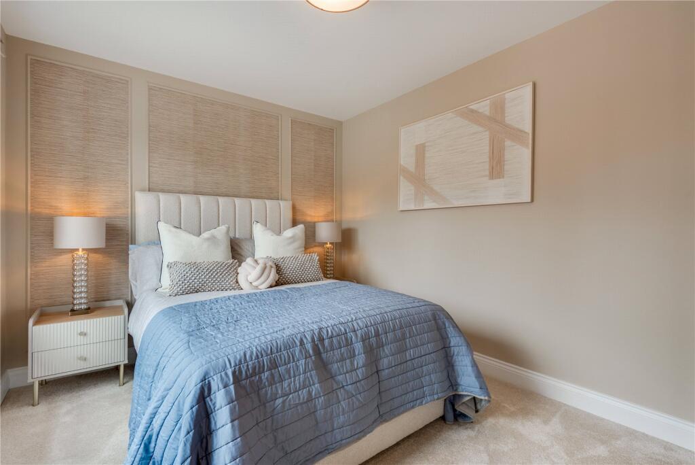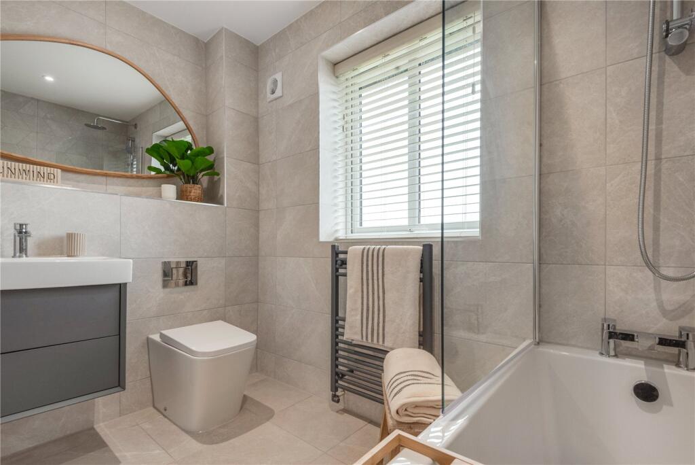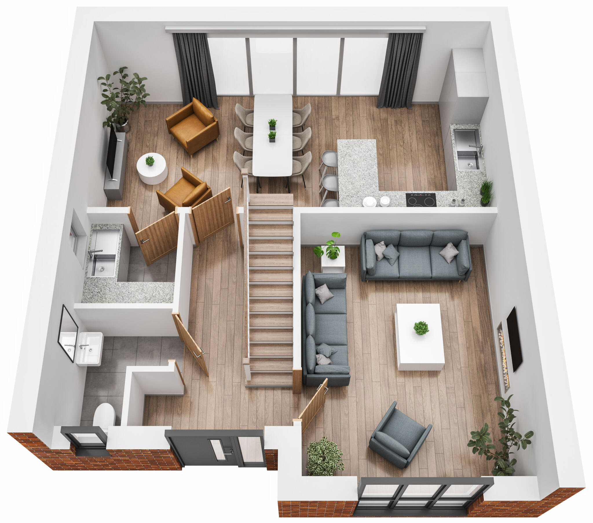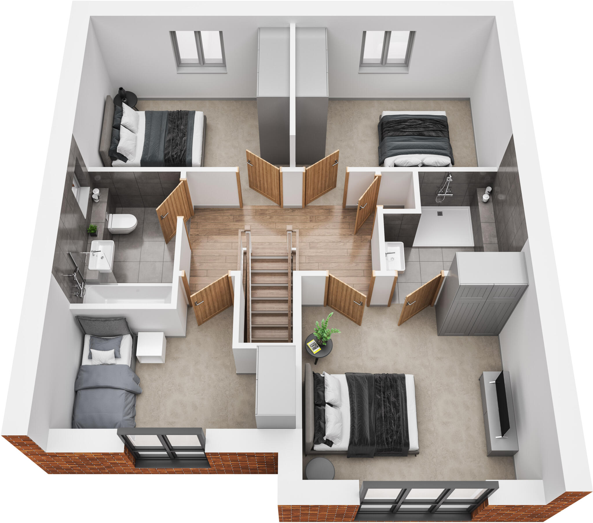Summary - THE DINGLE PRIMARY SCHOOL, THE DINGLE CW1 5SD
4 bed 2 bath Detached
Contemporary four-bedroom family home with huge garden, solar and garage..
Open-plan kitchen/living/dining with large bi-folding doors to huge garden
Solar panels fitted, EV-ready and highly insulated — energy efficient
Principal bedroom with en-suite; three further bedrooms plus family bathroom
External garage and driveway parking; utility room and downstairs WC
Medium flood risk — buyer should obtain flood and insurance advice
Service charge £330 (below average) — confirm what it covers
Tenure and council tax band currently unspecified — verify before offer
Very large plot on small-town fringe, close to outstanding primary school
Bright, contemporary and energy-efficient, The Chestnut is a new-build four-bedroom detached home designed for family life. The open-plan kitchen/living/dining area with large bi-folding doors creates a generous social hub that opens directly onto a very large garden — ideal for children and outdoor entertaining. A handy utility and downstairs WC add everyday practicality, while an external garage and driveway provide off-street parking.
Upstairs, the principal bedroom benefits from an en-suite; three further bedrooms and a family bathroom offer flexible sleeping and work-from-home options. The house is built to high environmental standards with integrated solar panels, high insulation levels and EV-ready infrastructure, helping to reduce running costs and future-proof the home.
Location strengths include nearby outstanding-rated primary schooling, good secondary options, frequent bus links and recreational facilities close by. The area is very affluent and sits on a small-town fringe, giving a quieter, suburban feel while retaining good mobile signal and average broadband speeds.
Notable practical points: the property carries a medium flood risk — this should be investigated before purchase. Service charges apply (£330, below average) and the tenure and council tax band aren’t specified. The home is a new build and in move-in condition, but buyers should confirm warranty and flood mitigation measures.
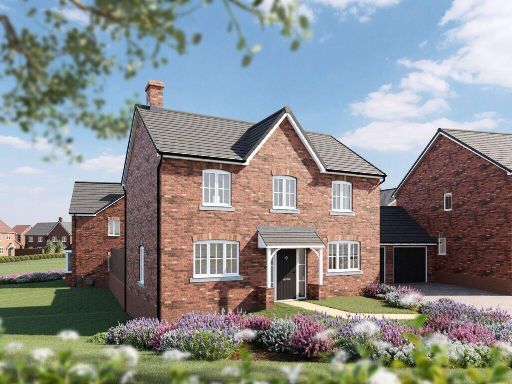 4 bedroom detached house for sale in Gaw End Lane,
Lyme Green,
Macclesfield,
SK11 0JZ, SK11 — £479,995 • 4 bed • 1 bath • 963 ft²
4 bedroom detached house for sale in Gaw End Lane,
Lyme Green,
Macclesfield,
SK11 0JZ, SK11 — £479,995 • 4 bed • 1 bath • 963 ft²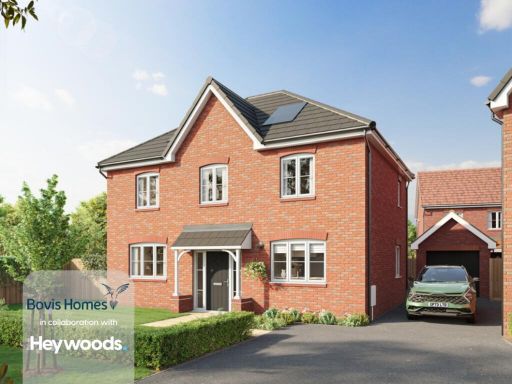 4 bedroom detached house for sale in Home 43 (Chestnut), Ash Way, Newcastle-under-Lyme, Staffordshire, ST5 — £459,995 • 4 bed • 3 bath • 1368 ft²
4 bedroom detached house for sale in Home 43 (Chestnut), Ash Way, Newcastle-under-Lyme, Staffordshire, ST5 — £459,995 • 4 bed • 3 bath • 1368 ft²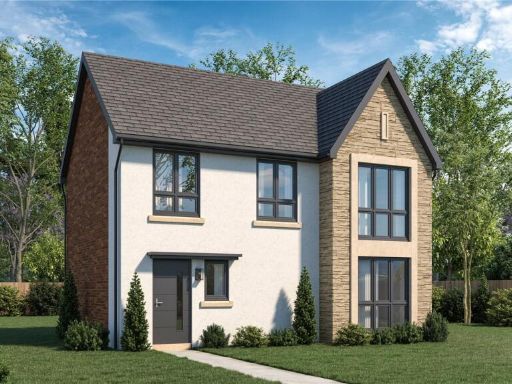 3 bedroom detached house for sale in Haslington Gate, Haslington, Crewe, Cheshire, CW1 — £375,995 • 3 bed • 2 bath • 1100 ft²
3 bedroom detached house for sale in Haslington Gate, Haslington, Crewe, Cheshire, CW1 — £375,995 • 3 bed • 2 bath • 1100 ft²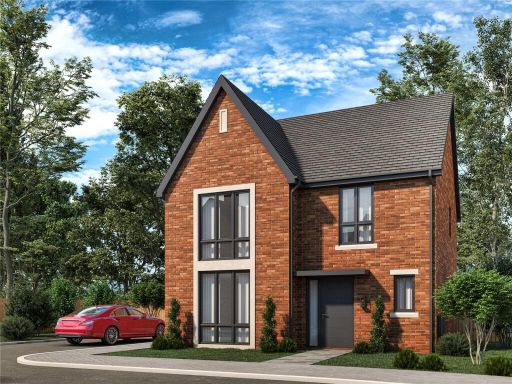 4 bedroom detached house for sale in Wallace Oakes Grove, Haslington, Crewe, Cheshire East, CW1 — £470,995 • 4 bed • 3 bath • 1378 ft²
4 bedroom detached house for sale in Wallace Oakes Grove, Haslington, Crewe, Cheshire East, CW1 — £470,995 • 4 bed • 3 bath • 1378 ft²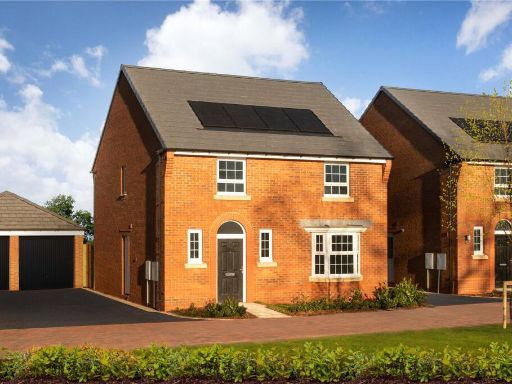 4 bedroom detached house for sale in Perch Avenue, Stapeley, Nantwich, Cheshire East, CW5 — £469,995 • 4 bed • 2 bath • 1145 ft²
4 bedroom detached house for sale in Perch Avenue, Stapeley, Nantwich, Cheshire East, CW5 — £469,995 • 4 bed • 2 bath • 1145 ft²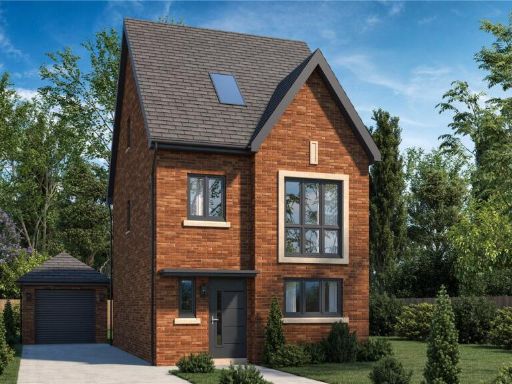 4 bedroom detached house for sale in Haslington Gate, Haslington, Crewe, Cheshire, CW1 — £410,995 • 4 bed • 2 bath • 1250 ft²
4 bedroom detached house for sale in Haslington Gate, Haslington, Crewe, Cheshire, CW1 — £410,995 • 4 bed • 2 bath • 1250 ft²

















