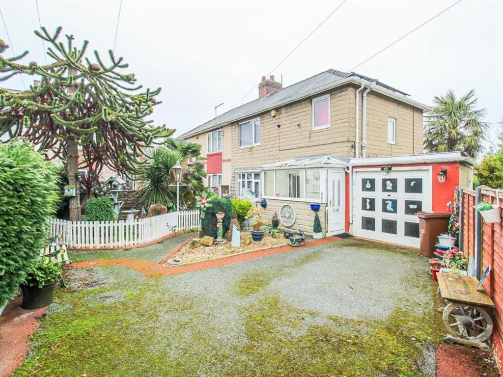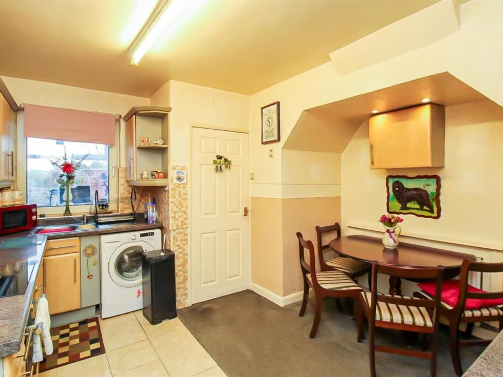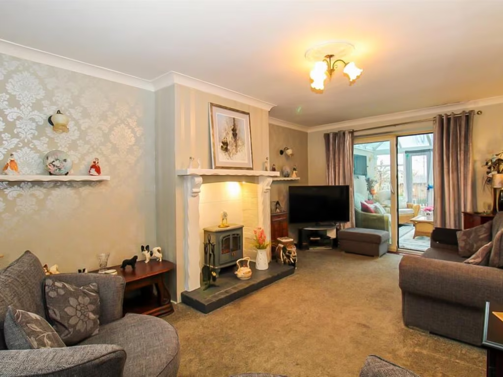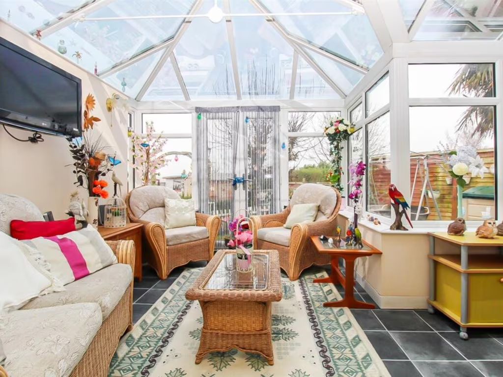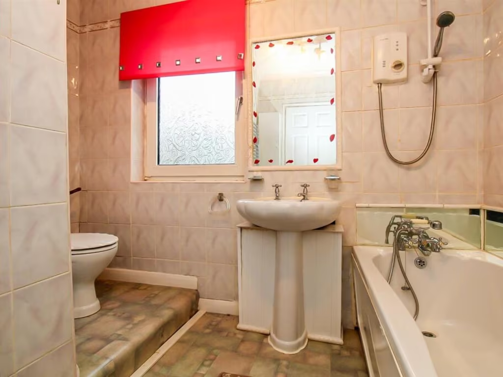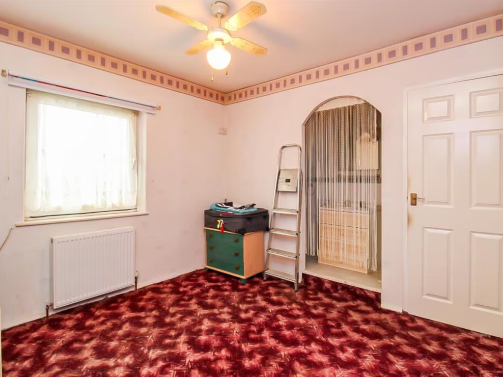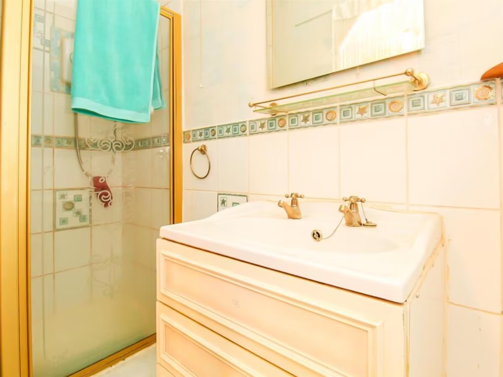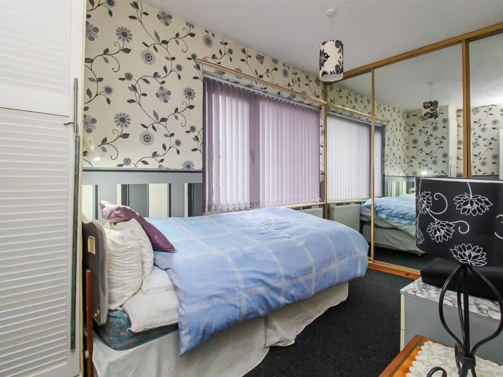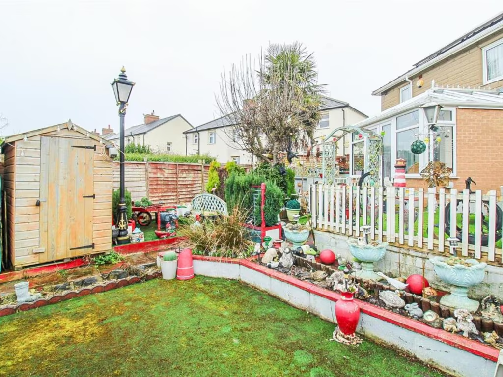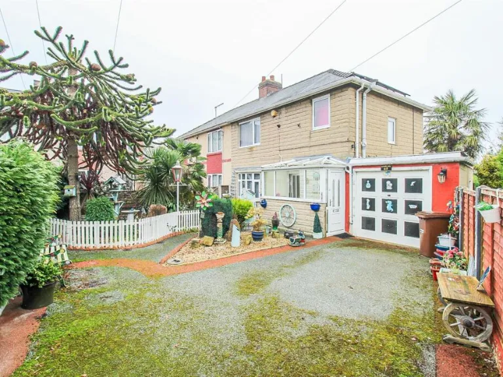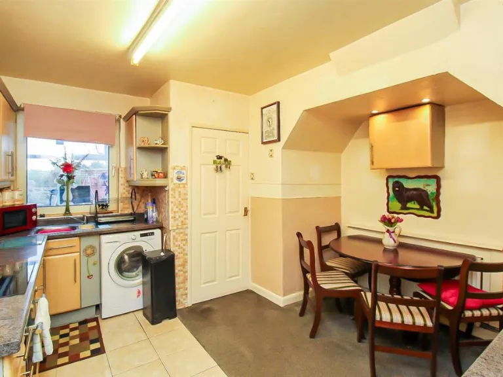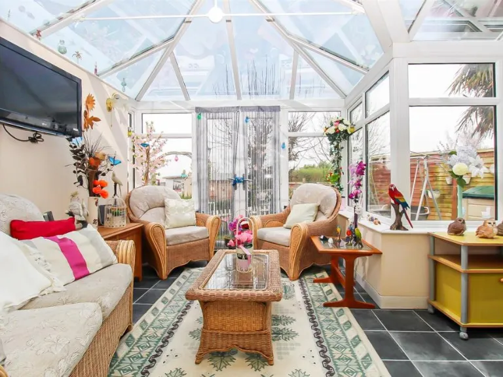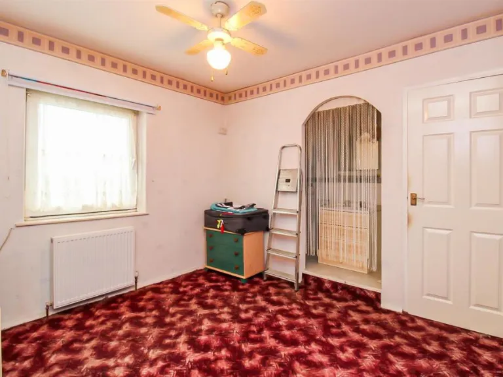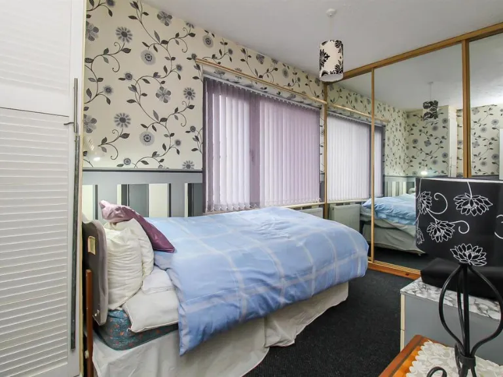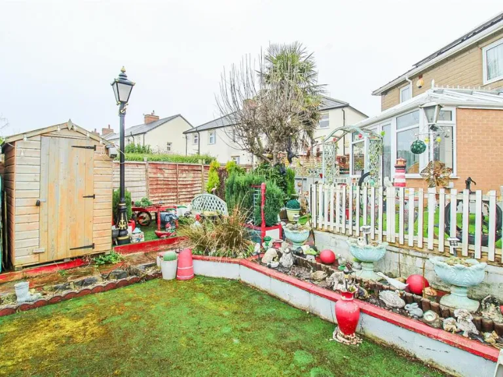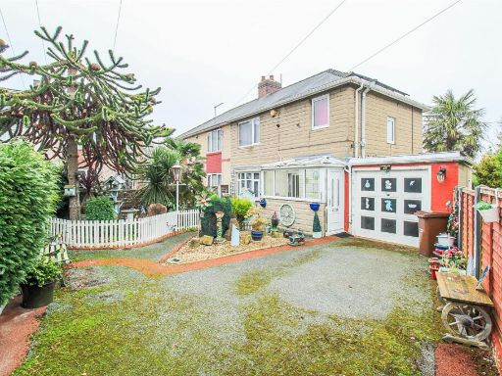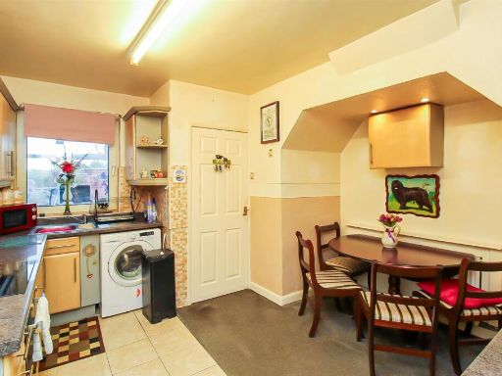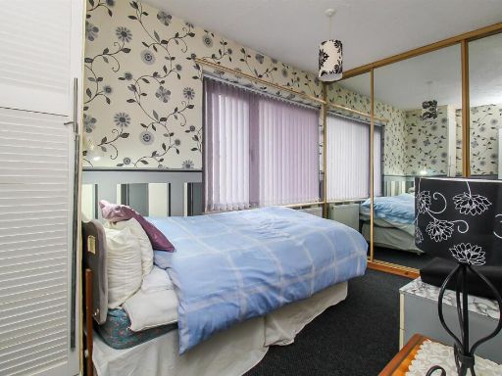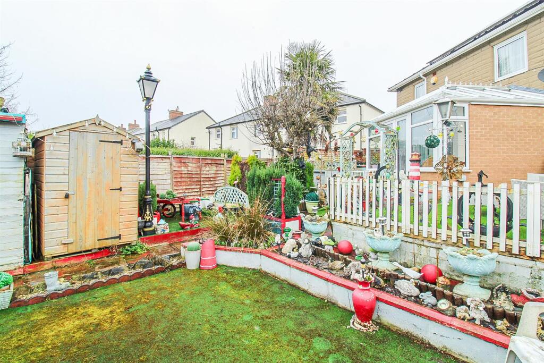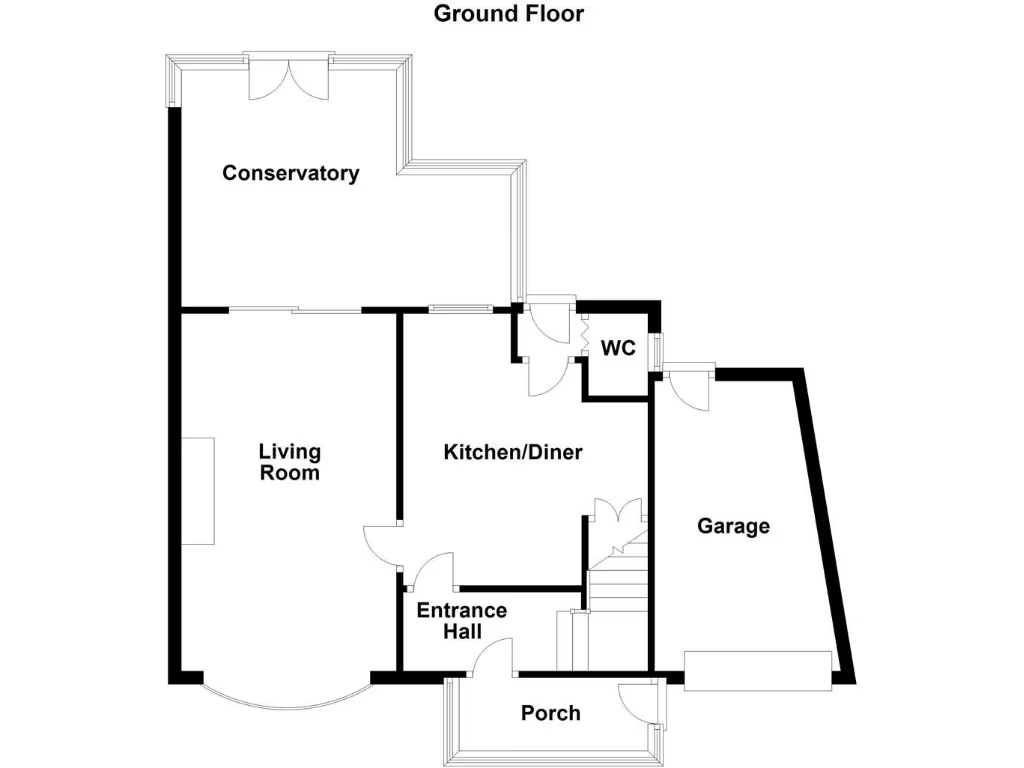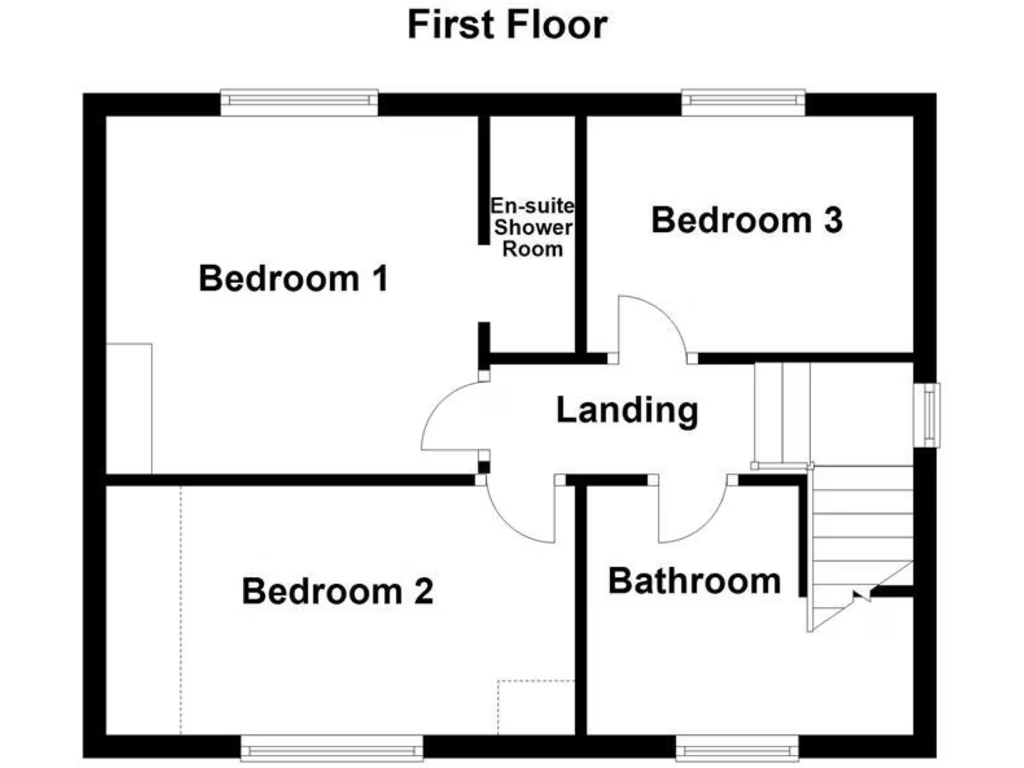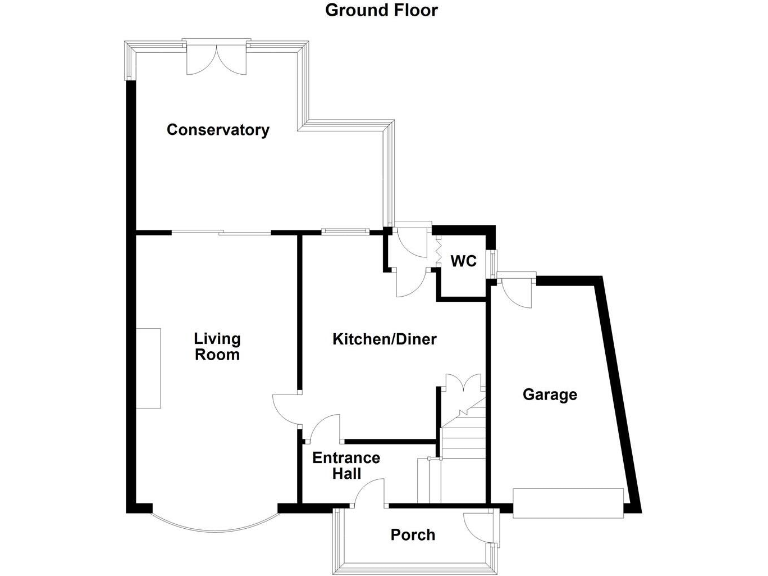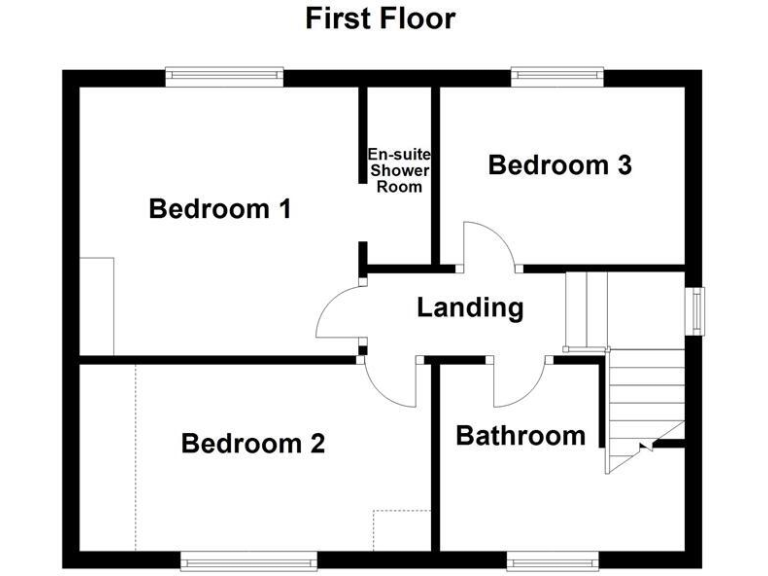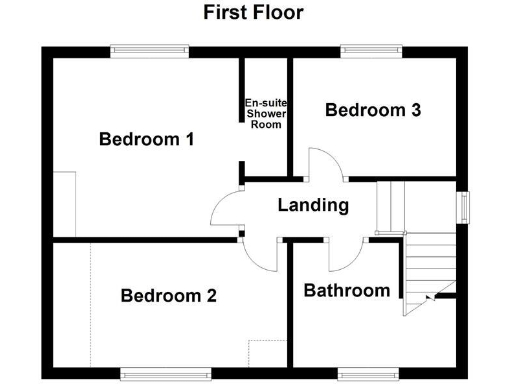Summary - 65, North Avenue, Horbury, WAKEFIELD WF4 5JS
3 bed 1 bath Semi-Detached
Three-bedroom semi with conservatory, garage and owned solar panels — ideal for family life.
Three bedrooms plus en‑suite; family bathroom also on first floor
This three-bedroom semi-detached house sits at the end of a quiet cul-de-sac in Horbury, offering practical family living with off‑road parking and an attached single garage. The conservatory adds extra living space and opens onto a tiered rear garden with artificial lawn and paved patio – useful for children and outdoor dining. Solar panels are owned outright, helping running costs, and the council tax band is low.
Inside, the layout is traditional and well-proportioned: entrance porch, kitchen/diner, living room with sliding doors to the conservatory, and a ground-floor WC. Upstairs provides three bedrooms, an en‑suite to the main bedroom and a family bathroom. Double glazing has been installed post‑2002, and the total floor area is generous for this price bracket.
Buyers should note a few material points: the home is of solid brick construction and assumed to lack wall insulation, the EPC rating is D65, and the main heating fuel is wood chips with a boiler and radiators—these factors may affect energy bills or require future upgrading. The local area records above‑average crime levels and sits within a working-class, industrious neighbourhood profile.
Overall, this property will suit a small to medium family looking for immediate, comfortable accommodation with scope to modernise. The cul‑de‑sac position, garden, driveway and garage deliver practical everyday benefits; buyers seeking a fully renovated, highly efficient home should budget for insulation and heating improvements.
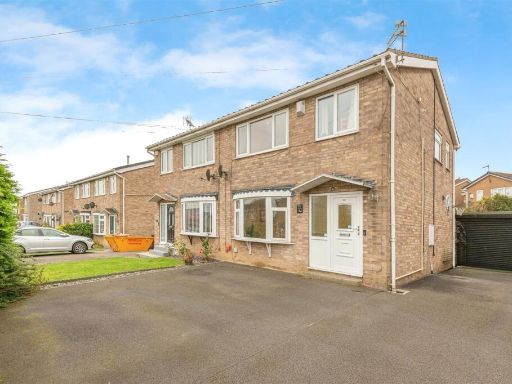 3 bedroom semi-detached house for sale in Cavewell Gardens, Ossett, WF5 — £259,700 • 3 bed • 1 bath • 937 ft²
3 bedroom semi-detached house for sale in Cavewell Gardens, Ossett, WF5 — £259,700 • 3 bed • 1 bath • 937 ft²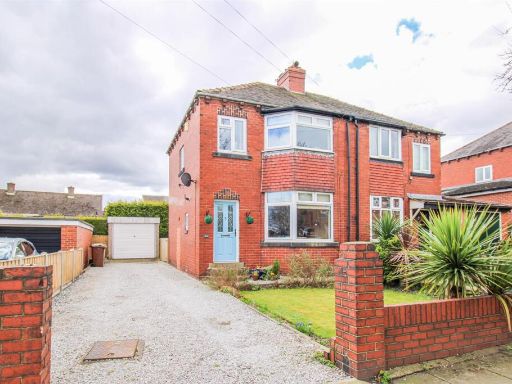 3 bedroom house for sale in Elmwood Grove, Horbury, Wakefield, WF4 — £265,000 • 3 bed • 1 bath • 765 ft²
3 bedroom house for sale in Elmwood Grove, Horbury, Wakefield, WF4 — £265,000 • 3 bed • 1 bath • 765 ft² 3 bedroom semi-detached house for sale in Victoria Street, Horbury, Wakefield, WF4 — £283,000 • 3 bed • 1 bath • 735 ft²
3 bedroom semi-detached house for sale in Victoria Street, Horbury, Wakefield, WF4 — £283,000 • 3 bed • 1 bath • 735 ft² 4 bedroom detached house for sale in Bracken Hill View, Horbury, Wakefield, West Yorkshire, WF4 — £395,000 • 4 bed • 2 bath • 1702 ft²
4 bedroom detached house for sale in Bracken Hill View, Horbury, Wakefield, West Yorkshire, WF4 — £395,000 • 4 bed • 2 bath • 1702 ft² 3 bedroom semi-detached house for sale in Oakwood Grove, Horbury, Wakefield, WF4 — £320,000 • 3 bed • 2 bath • 1098 ft²
3 bedroom semi-detached house for sale in Oakwood Grove, Horbury, Wakefield, WF4 — £320,000 • 3 bed • 2 bath • 1098 ft²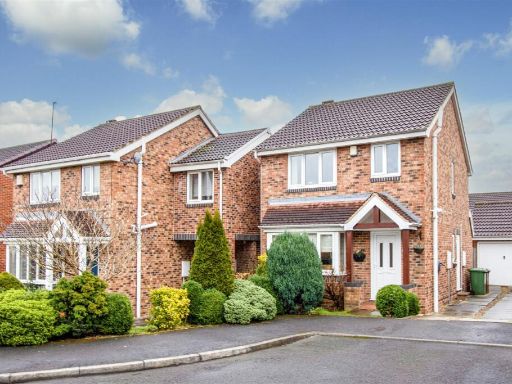 4 bedroom house for sale in Beckett Close, Horbury, Wakefield, WF4 — £335,000 • 4 bed • 2 bath • 840 ft²
4 bedroom house for sale in Beckett Close, Horbury, Wakefield, WF4 — £335,000 • 4 bed • 2 bath • 840 ft²