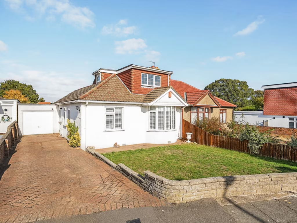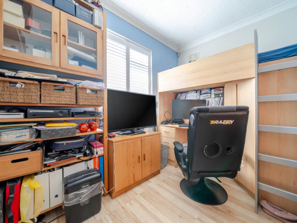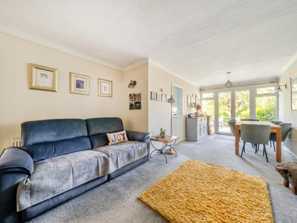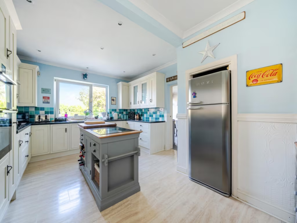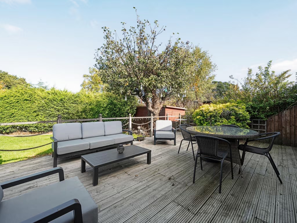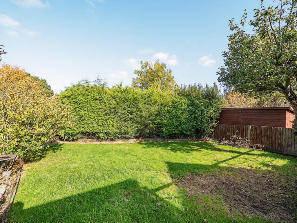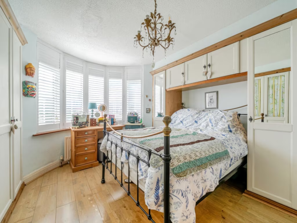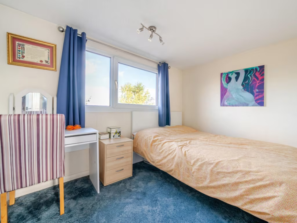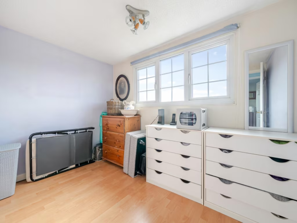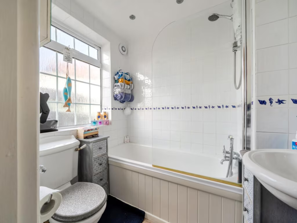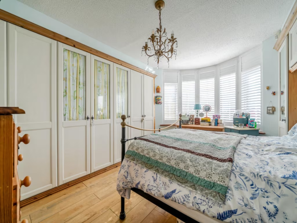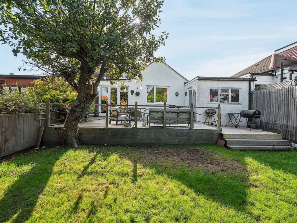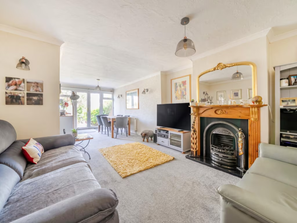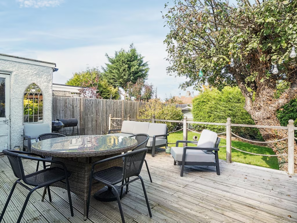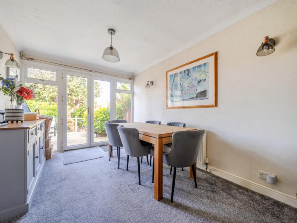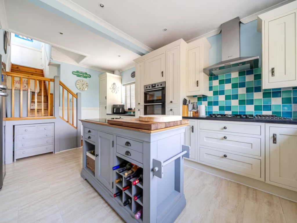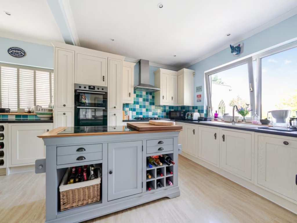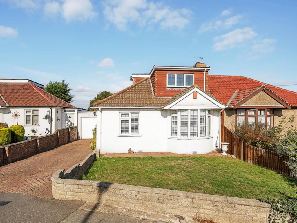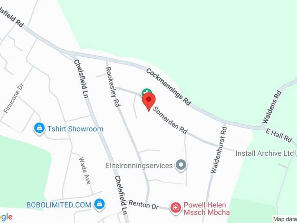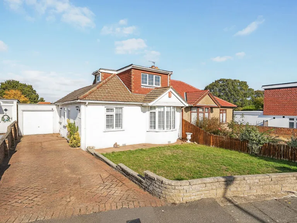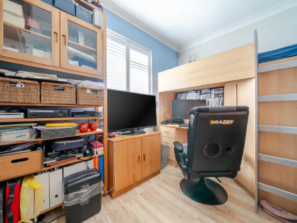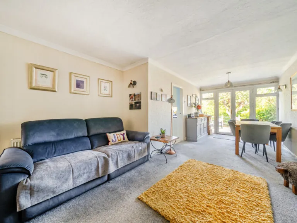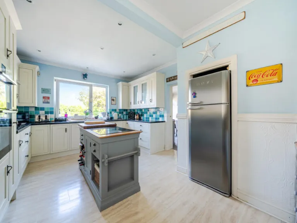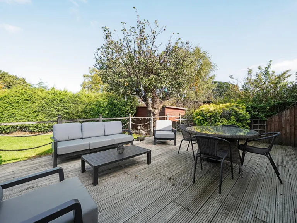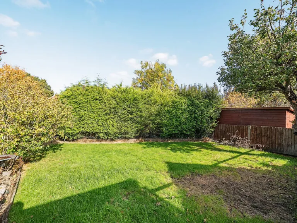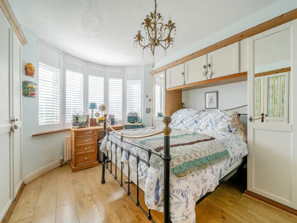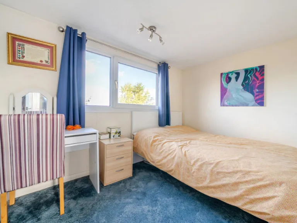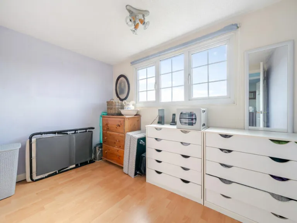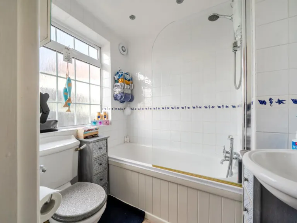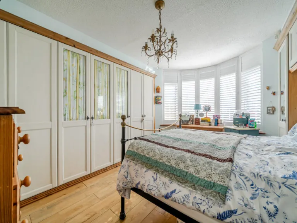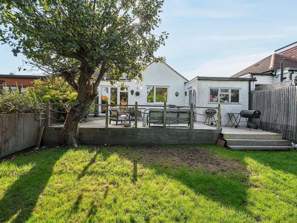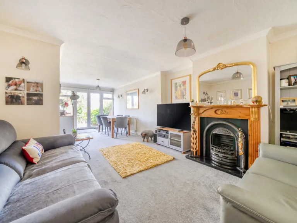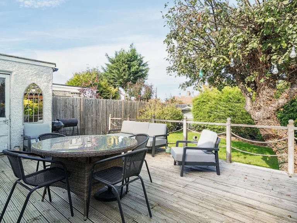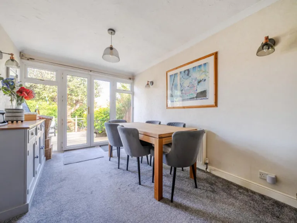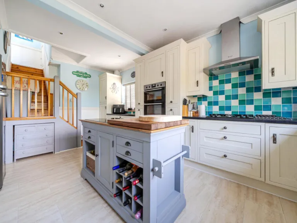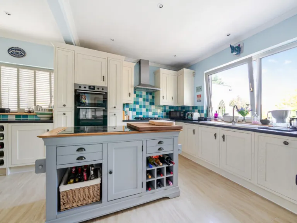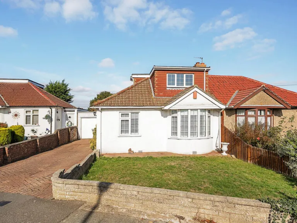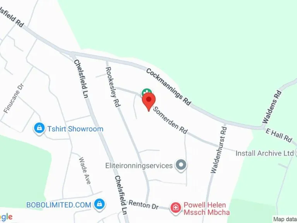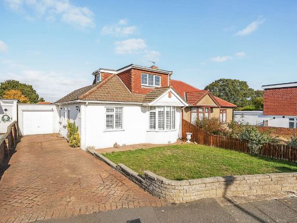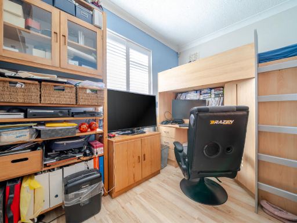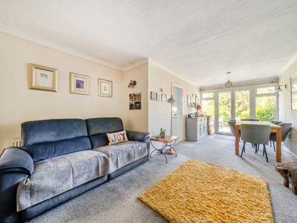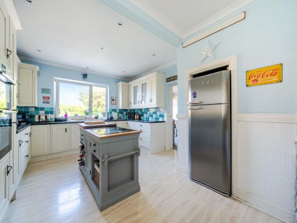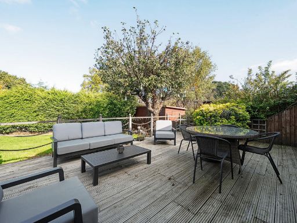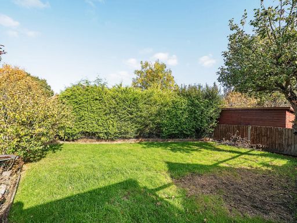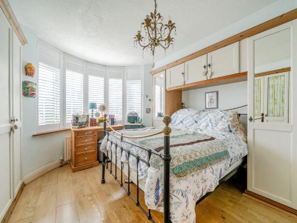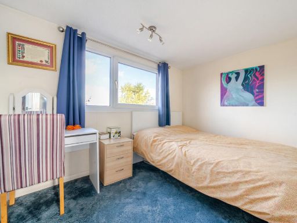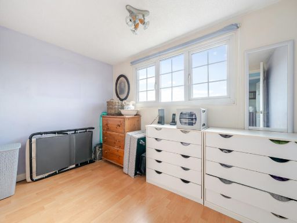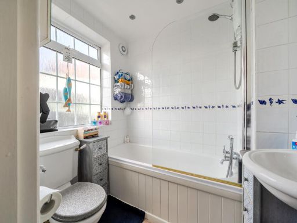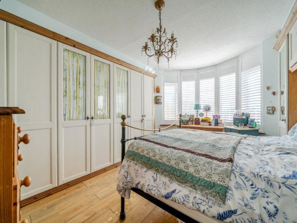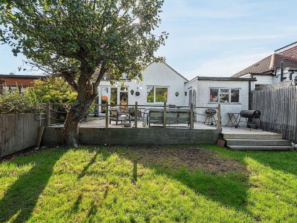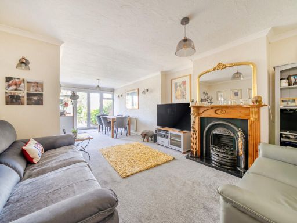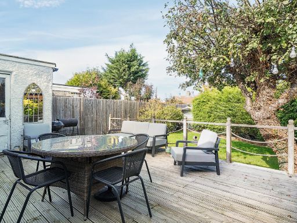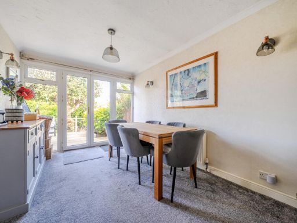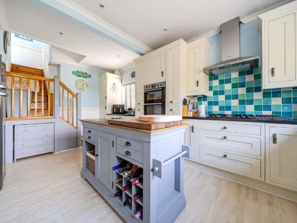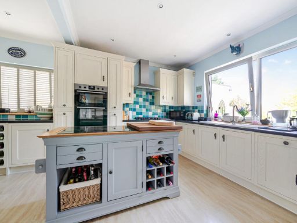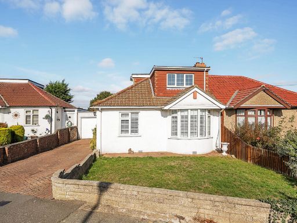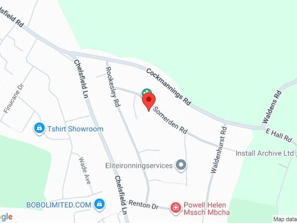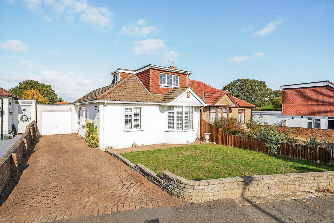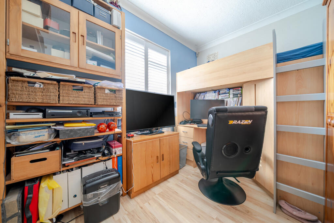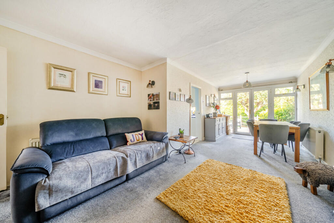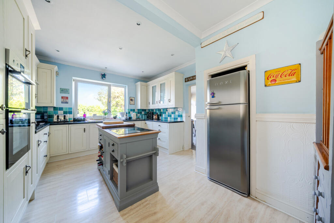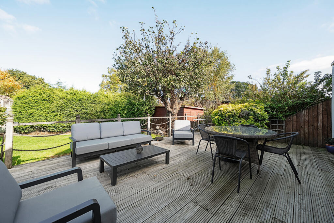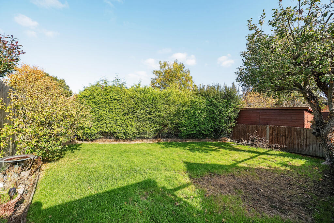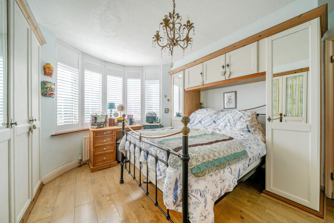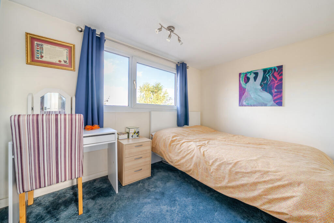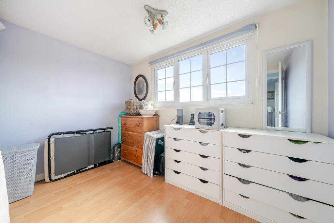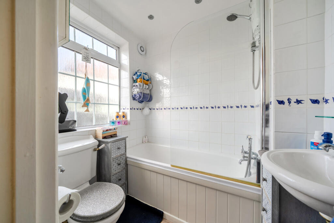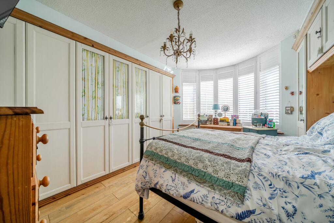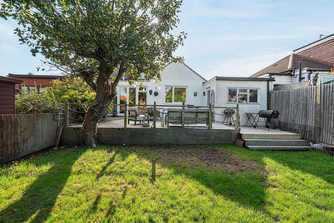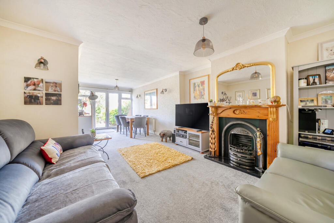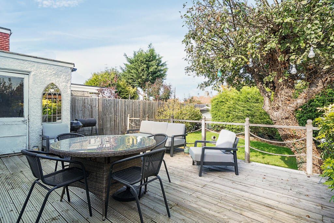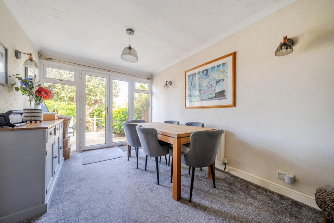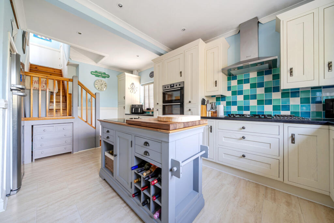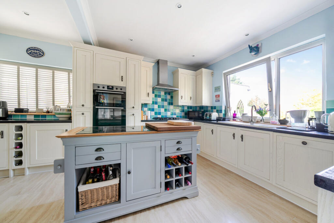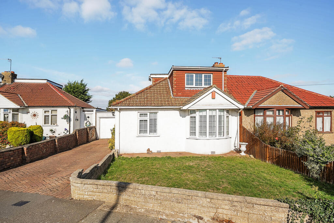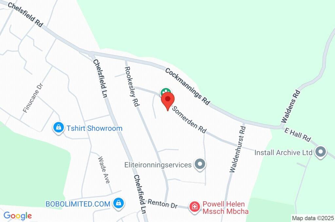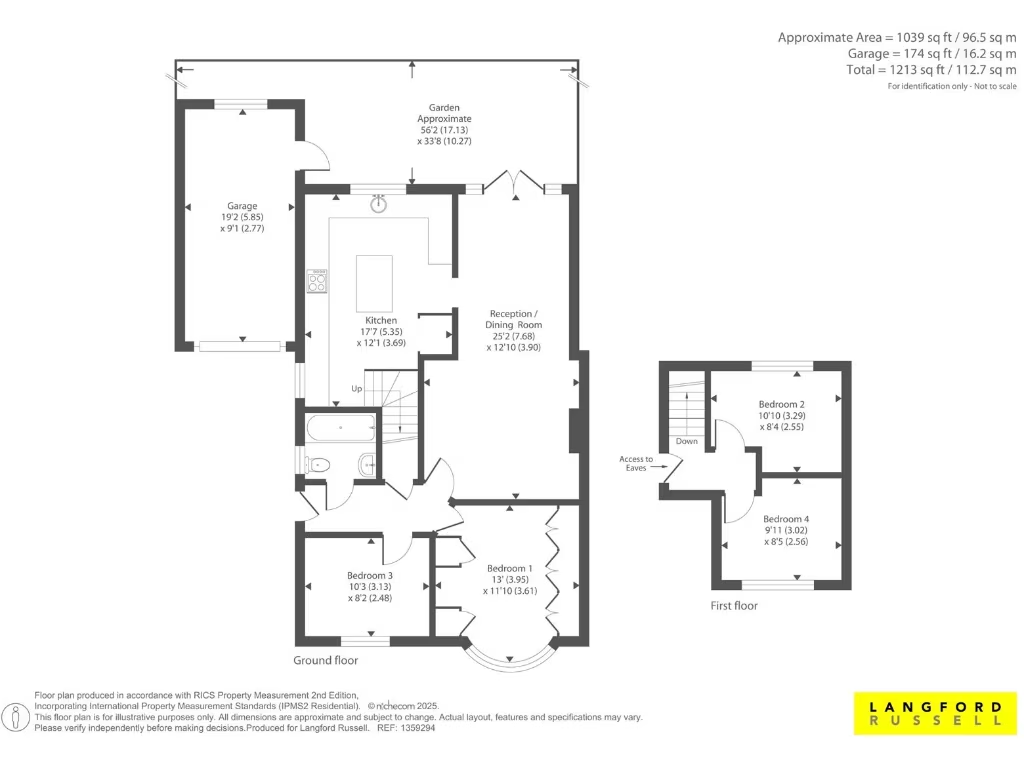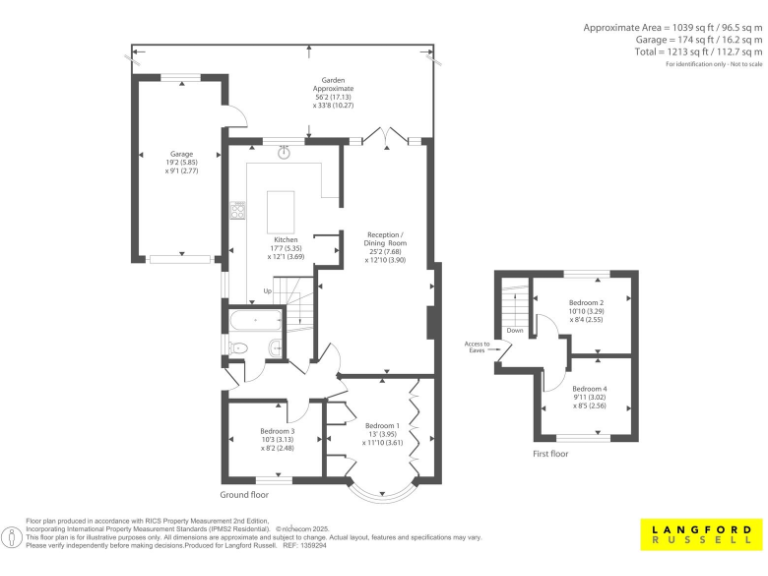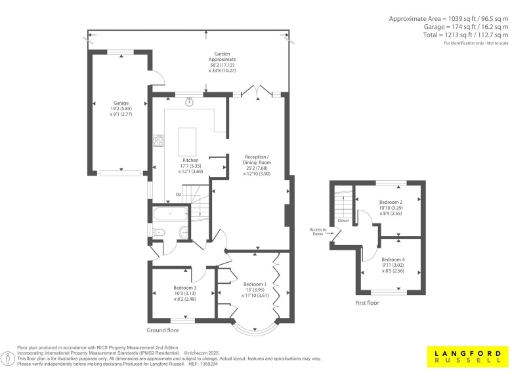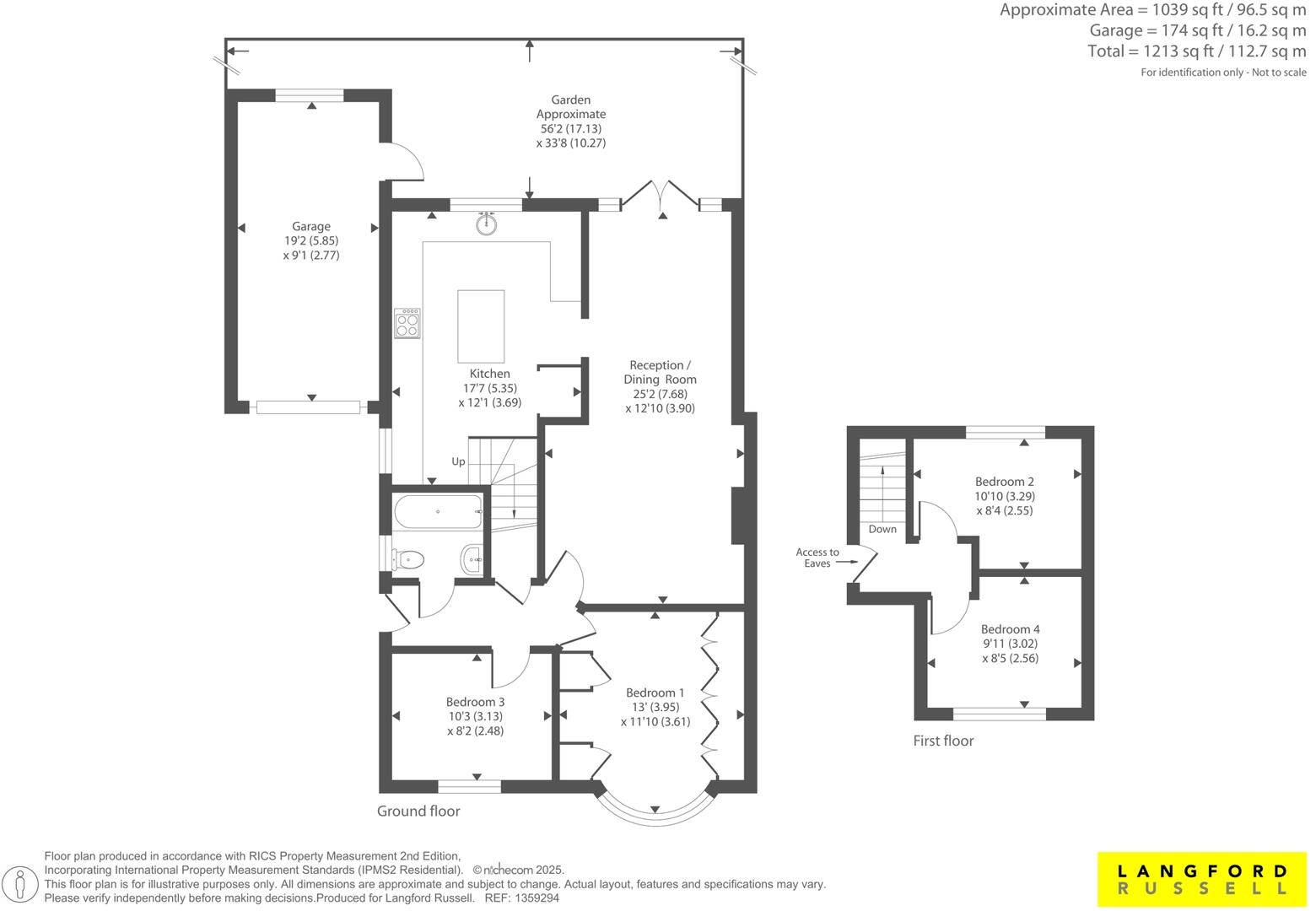Summary - 21 SOMERDEN ROAD ORPINGTON BR5 4HS
4 bed 1 bath Bungalow
Flexible family home with garden, garage and scope to modernise.
Light-filled bay-front bedroom with fitted shutters
Open-plan reception/dining room with French doors to garden
Kitchen with central island and generous storage
Two bedrooms in loft conversion; limited headroom possible
Single family bathroom only; may not suit larger households
Solid-brick 1930s construction; assumed no wall insulation
Detached 19' garage and off-street parking for multiple cars
Energy Rating D; double glazing age unknown, efficiency upgrades likely
A 1930s-style four-bedroom chalet bungalow offering flexible family living across two floors and scope to modernise or extend (STPP). Ground-floor living is bright and practical: a bay-front bedroom, open-plan reception/dining room with French doors, and a sizeable kitchen with a central island that opens onto the private rear garden. The loft conversion provides two additional bedrooms, useful for children, guests or a home office.
The plot is a strong asset — a decent rear garden, patio, off-street parking for multiple vehicles and a detached 19' garage with conversion or storage potential. The property sits in a peaceful, well-connected Orpington location with fast rail links into London and access to several highly rated schools, making it appealing to families seeking space and convenience.
Buyers should note practical considerations: the overall internal size is modest for four bedrooms (about 1,039 sq ft), there is a single family bathroom, and the loft rooms may have restricted headroom and limited eaves storage. The house is solid-brick as built with assumed no wall insulation, double glazing of unknown age and an Energy Rating of D — so buyers may wish to budget for insulation and energy improvements.
This home suits a family or downsizer who values a quiet residential street and wants a character property they can update. With planning to extend (STPP) and modernise, it offers clear potential to increase living space and energy efficiency while retaining period charm.
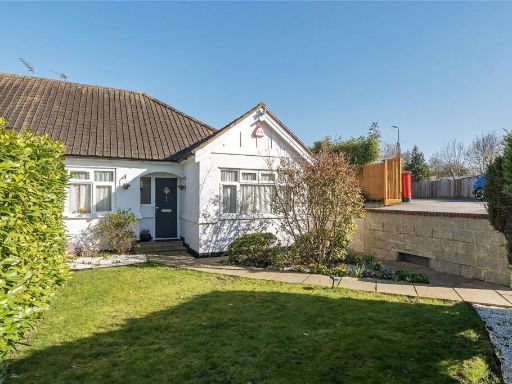 4 bedroom semi-detached house for sale in Court Road, Orpington, BR6 — £550,000 • 4 bed • 1 bath • 1142 ft²
4 bedroom semi-detached house for sale in Court Road, Orpington, BR6 — £550,000 • 4 bed • 1 bath • 1142 ft²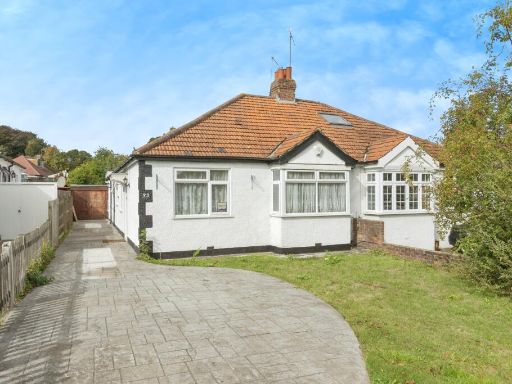 4 bedroom semi-detached bungalow for sale in Court Road, Orpington, BR6 — £750,000 • 4 bed • 2 bath • 1252 ft²
4 bedroom semi-detached bungalow for sale in Court Road, Orpington, BR6 — £750,000 • 4 bed • 2 bath • 1252 ft²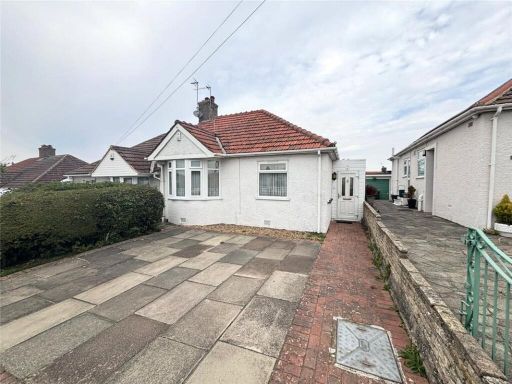 2 bedroom bungalow for sale in Somerden Road, Orpington, Kent, BR5 — £400,000 • 2 bed • 1 bath
2 bedroom bungalow for sale in Somerden Road, Orpington, Kent, BR5 — £400,000 • 2 bed • 1 bath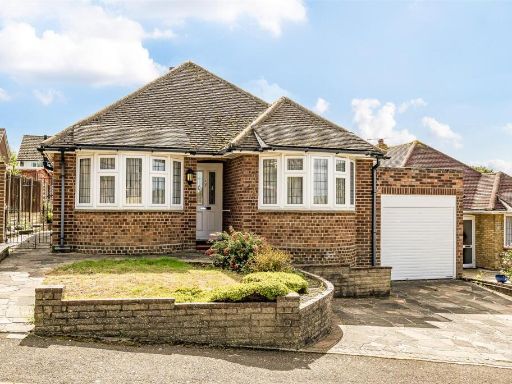 2 bedroom bungalow for sale in Glentrammon Gardens, Orpington, BR6 — £590,000 • 2 bed • 1 bath • 1053 ft²
2 bedroom bungalow for sale in Glentrammon Gardens, Orpington, BR6 — £590,000 • 2 bed • 1 bath • 1053 ft²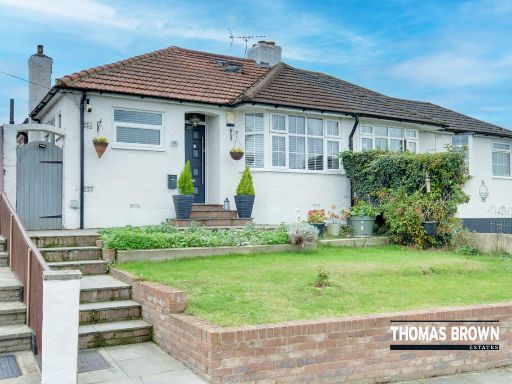 4 bedroom semi-detached house for sale in Somerden Road, Orpington, BR5 — £450,000 • 4 bed • 1 bath • 793 ft²
4 bedroom semi-detached house for sale in Somerden Road, Orpington, BR5 — £450,000 • 4 bed • 1 bath • 793 ft²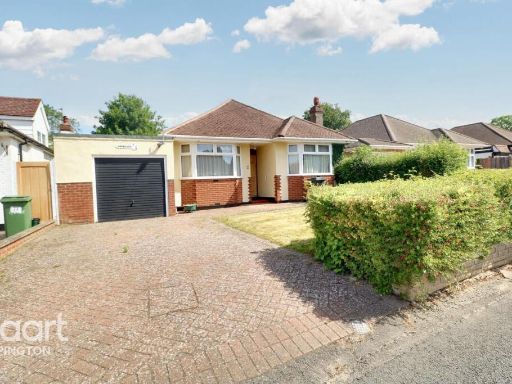 2 bedroom detached bungalow for sale in Goddington Lane, Orpington, BR6 — £600,000 • 2 bed • 1 bath • 840 ft²
2 bedroom detached bungalow for sale in Goddington Lane, Orpington, BR6 — £600,000 • 2 bed • 1 bath • 840 ft²