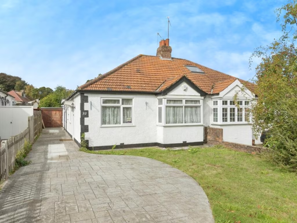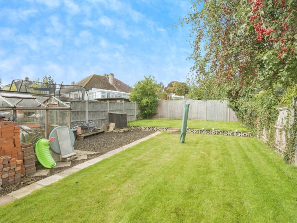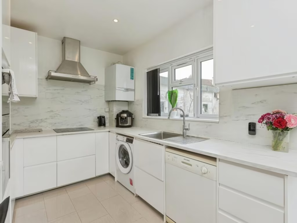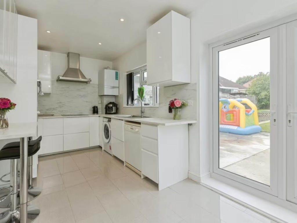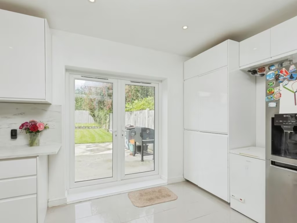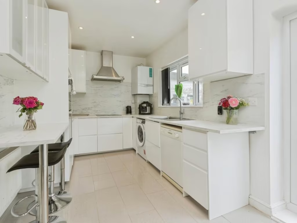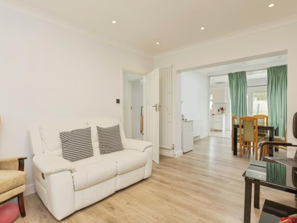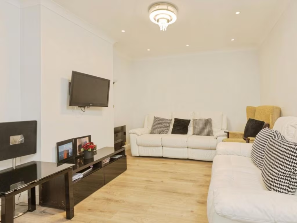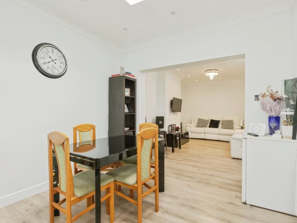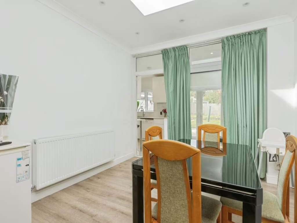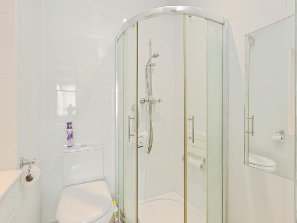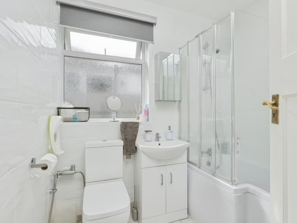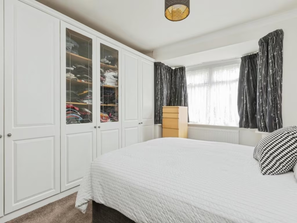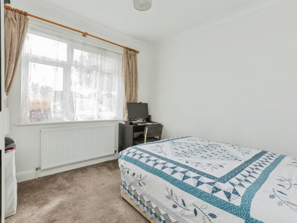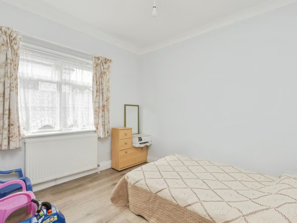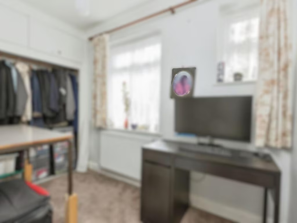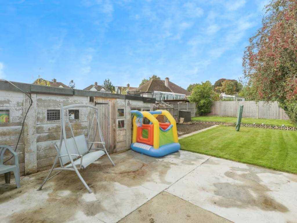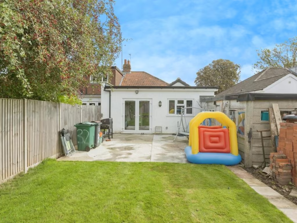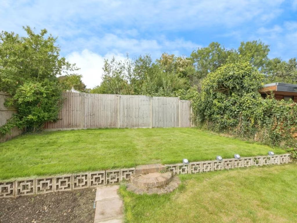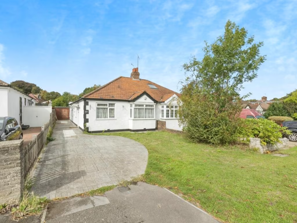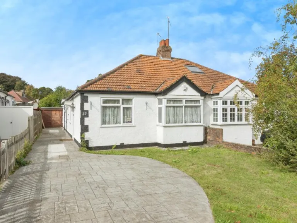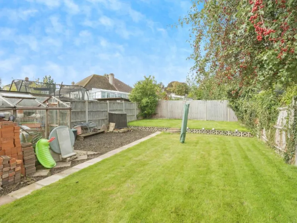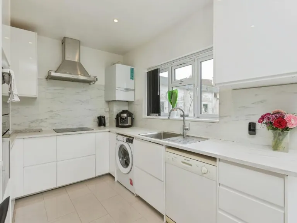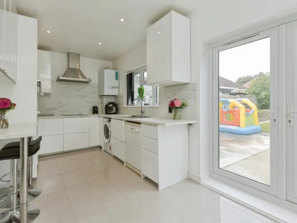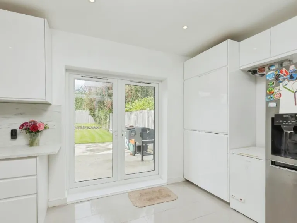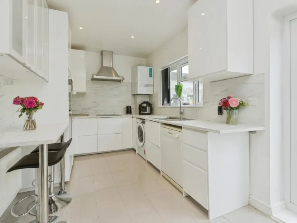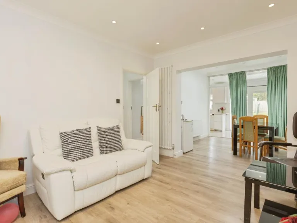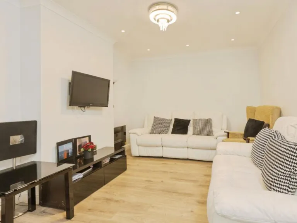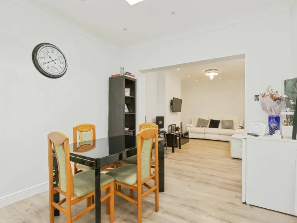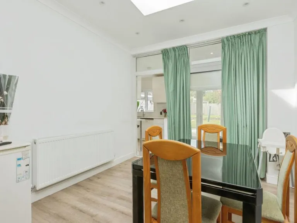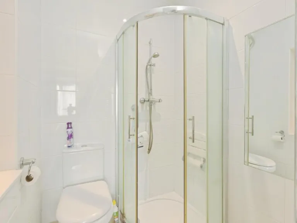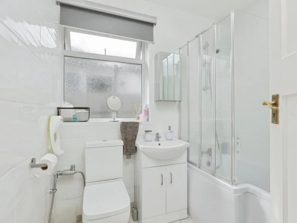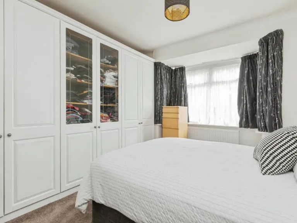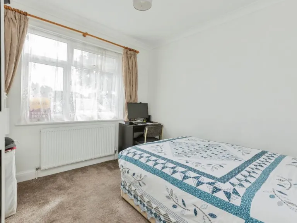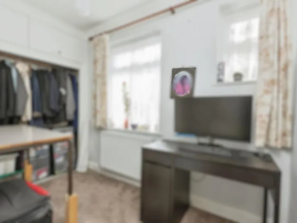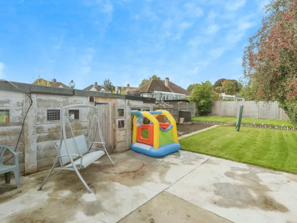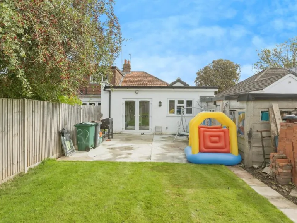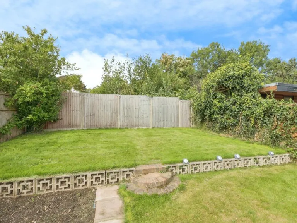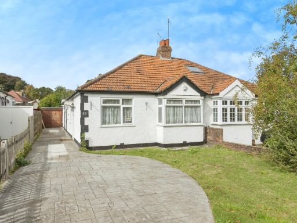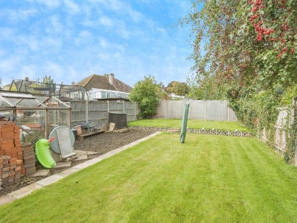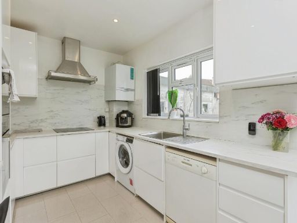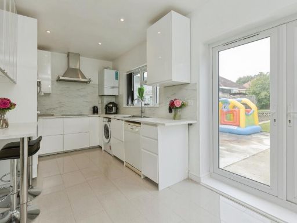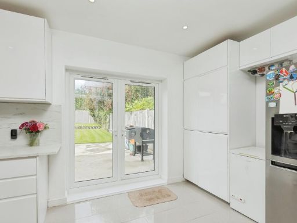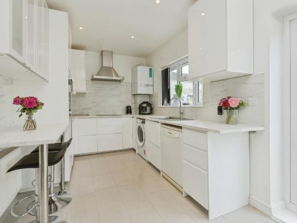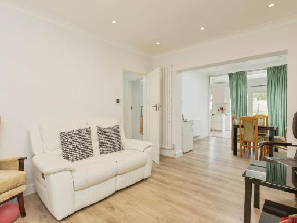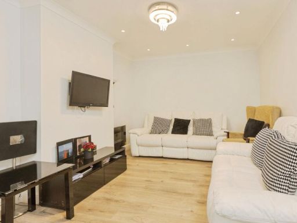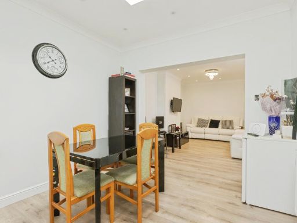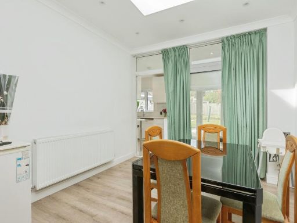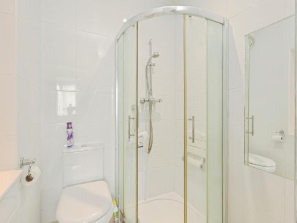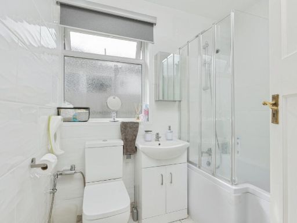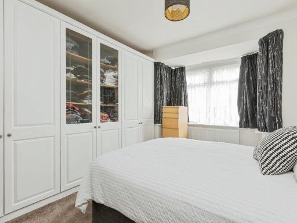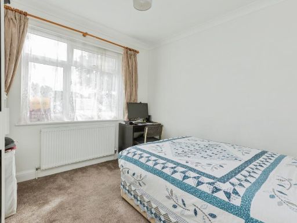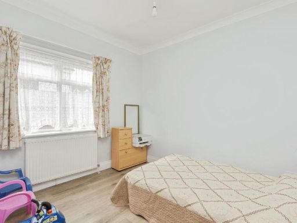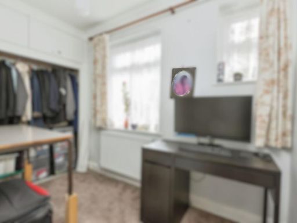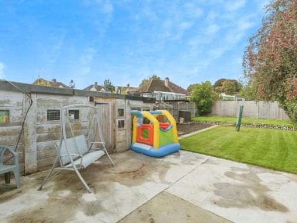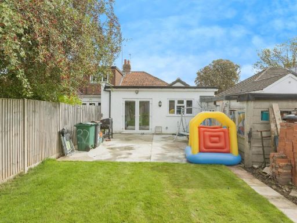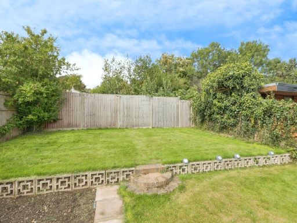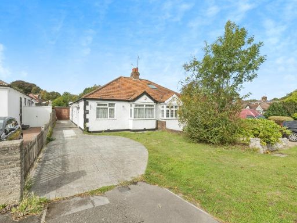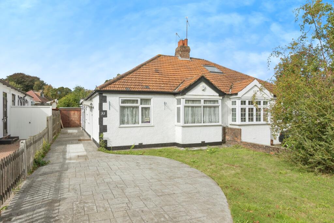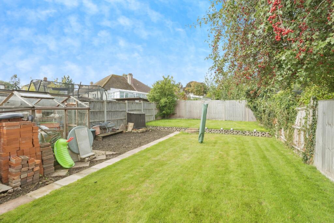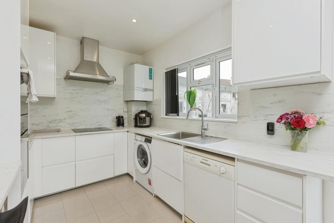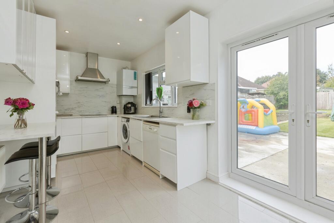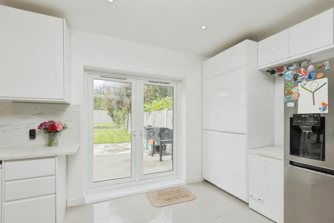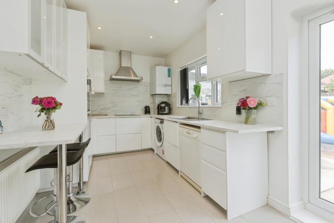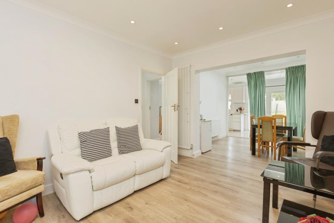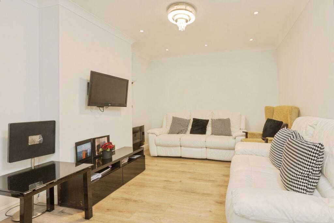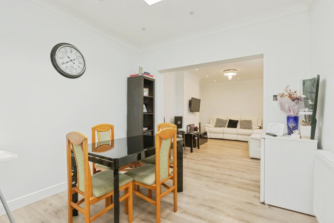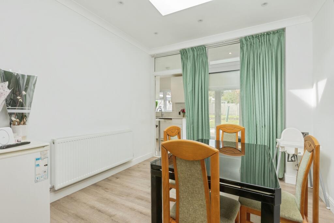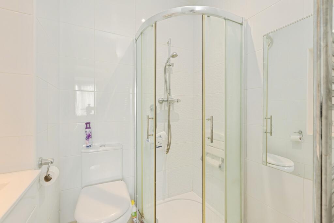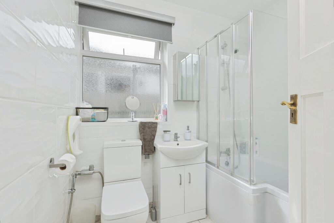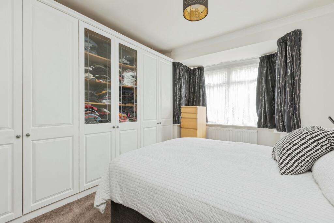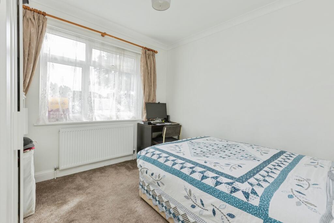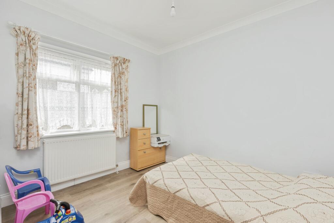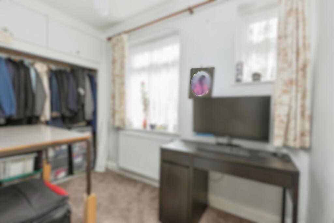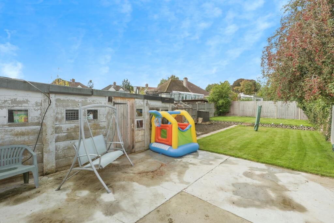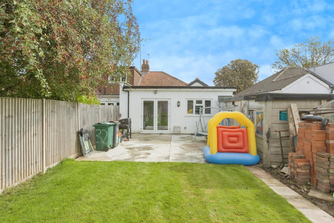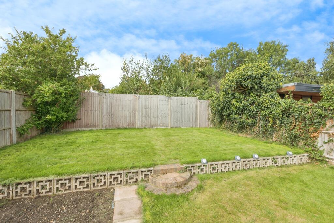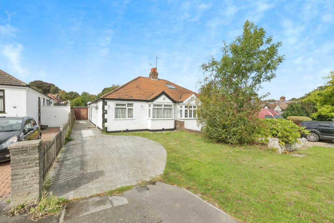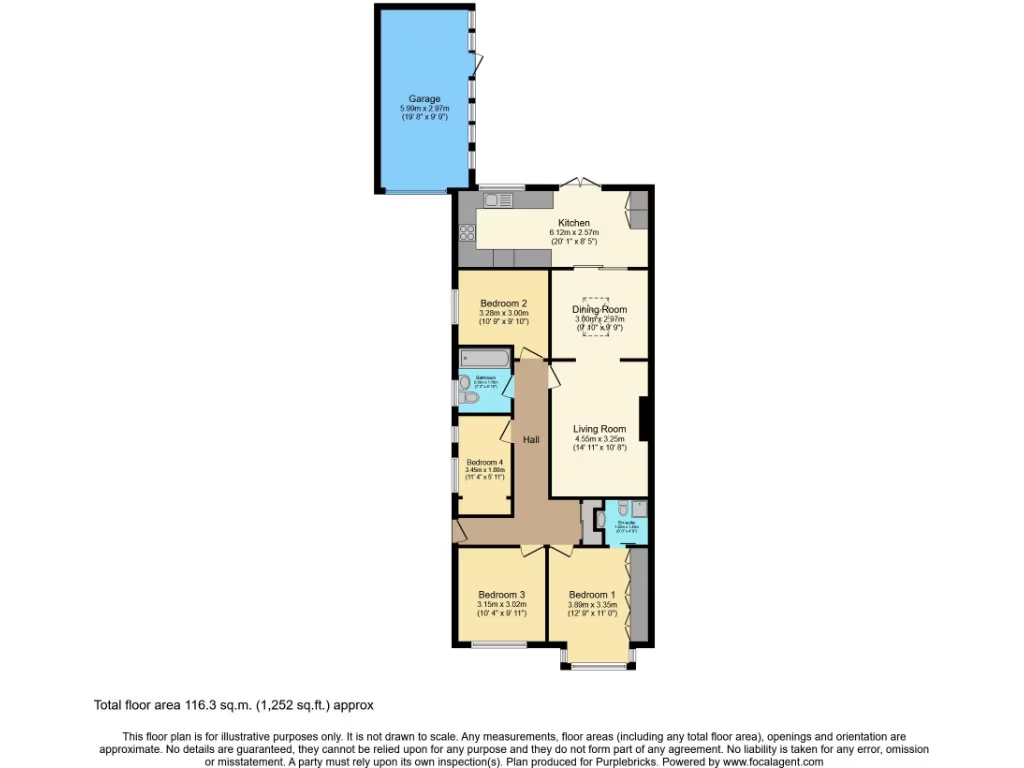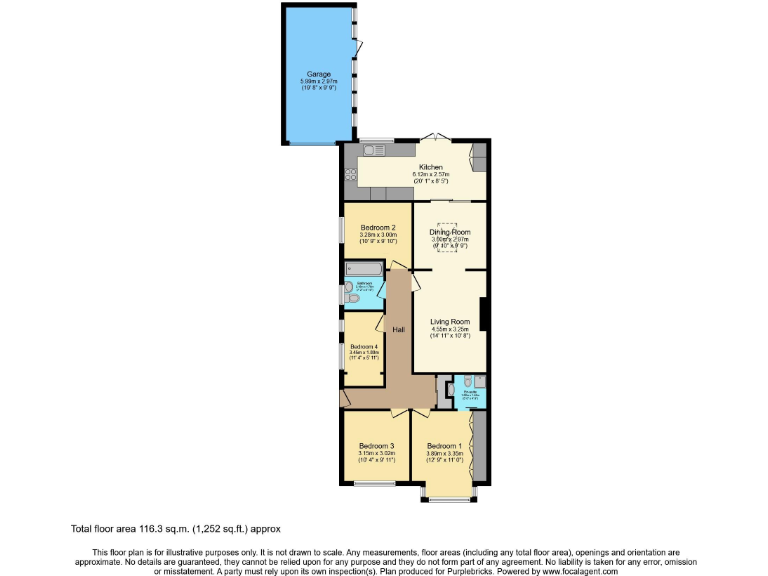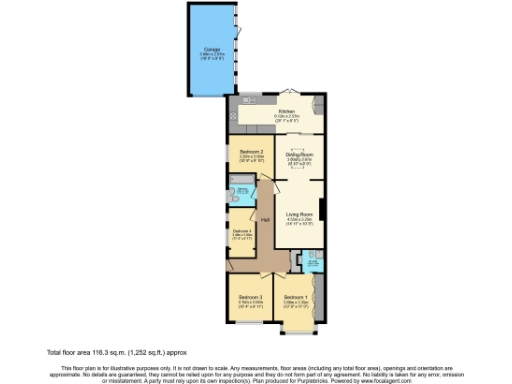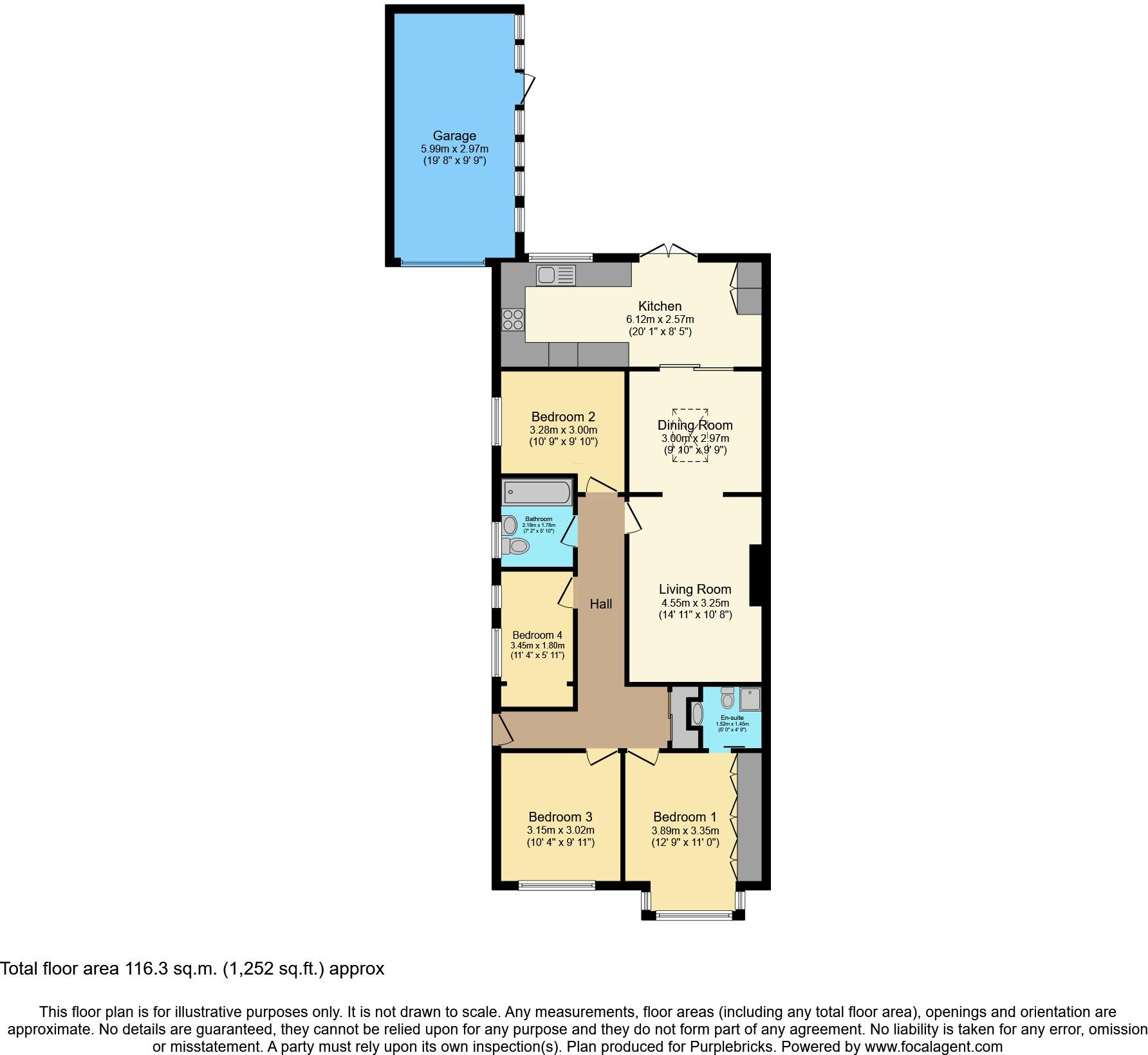Summary - 32 COURT ROAD ORPINGTON BR6 0PN
4 bed 2 bath Semi-Detached Bungalow
Single-level family living on a generous plot with garage and excellent schools nearby.
- Four bedrooms with en-suite to main bedroom
- Two reception rooms, flexible living layout
- Modern kitchen overlooking the large rear garden
- Long driveway, ample parking plus garage
- Generous, enclosed rear garden with storage
- Mid-20th century build with standard ceiling heights
- Potential for dormer/loft conversion, subject to consents
- Freehold in affluent area; moderate council tax
Spacious and versatile, this well-presented four-bedroom semi-detached bungalow sits on a generous plot in sought-after Orpington (BR6). The home offers two reception rooms and a modern kitchen that looks out over a large, enclosed rear garden — ideal for family life and entertaining. The main bedroom benefits from an en-suite, with three further comfortable bedrooms and a family bathroom completing the accommodation.
Outside, a long driveway leads to a garage and provides ample parking; the front garden and sizeable rear lawn add private outdoor space. The property is freehold, in a very affluent neighbourhood with low crime, fast broadband and excellent mobile signal, and it lies close to several well-rated primary and secondary schools including two outstanding secondaries.
Built mid-20th century, the bungalow is beautifully presented but retains standard ceiling height and the scale typical of its era. There is potential to increase living space (possible dormer conversion noted) subject to necessary planning consents. Overall this home suits families or downsizers looking for single-level living with room to adapt.
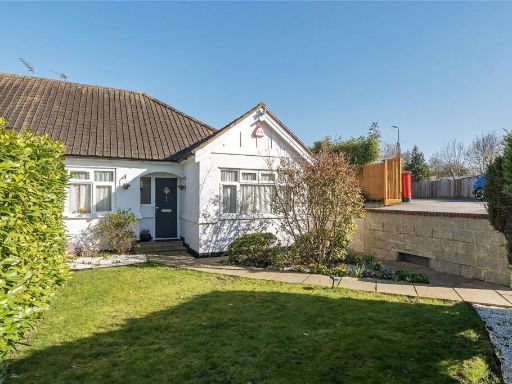 4 bedroom semi-detached house for sale in Court Road, Orpington, BR6 — £550,000 • 4 bed • 1 bath • 1142 ft²
4 bedroom semi-detached house for sale in Court Road, Orpington, BR6 — £550,000 • 4 bed • 1 bath • 1142 ft²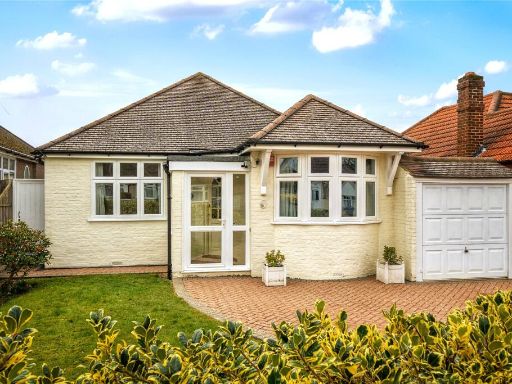 4 bedroom bungalow for sale in Malvern Road, Orpington, BR6 — £800,000 • 4 bed • 2 bath • 1359 ft²
4 bedroom bungalow for sale in Malvern Road, Orpington, BR6 — £800,000 • 4 bed • 2 bath • 1359 ft²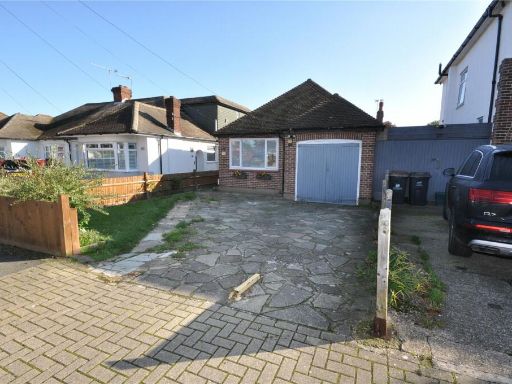 3 bedroom bungalow for sale in Lodge Crescent, Orpington, BR6 — £575,000 • 3 bed • 1 bath • 925 ft²
3 bedroom bungalow for sale in Lodge Crescent, Orpington, BR6 — £575,000 • 3 bed • 1 bath • 925 ft²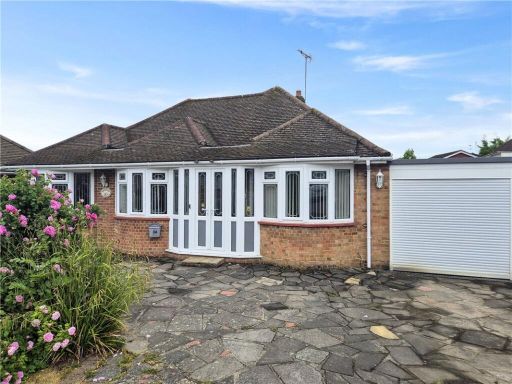 4 bedroom bungalow for sale in Avalon Close, Orpington, Kent, BR6 — £680,000 • 4 bed • 2 bath • 883 ft²
4 bedroom bungalow for sale in Avalon Close, Orpington, Kent, BR6 — £680,000 • 4 bed • 2 bath • 883 ft²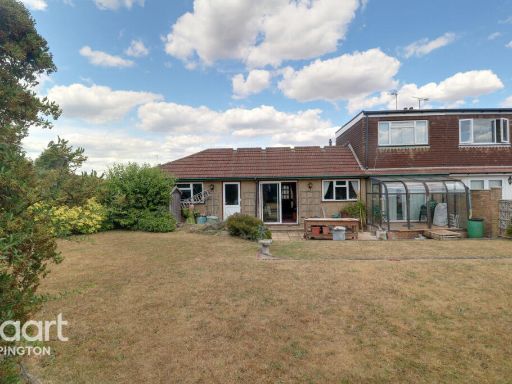 2 bedroom semi-detached bungalow for sale in Axtaine Road, Orpington, BR5 — £425,000 • 2 bed • 1 bath • 1023 ft²
2 bedroom semi-detached bungalow for sale in Axtaine Road, Orpington, BR5 — £425,000 • 2 bed • 1 bath • 1023 ft²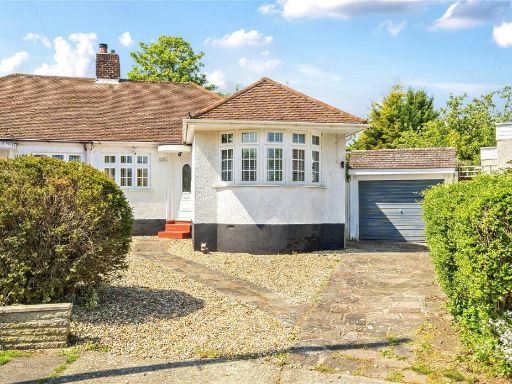 3 bedroom bungalow for sale in Pinewood Close, Orpington, BR6 — £600,000 • 3 bed • 2 bath • 1427 ft²
3 bedroom bungalow for sale in Pinewood Close, Orpington, BR6 — £600,000 • 3 bed • 2 bath • 1427 ft²