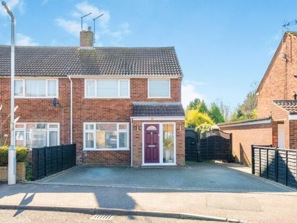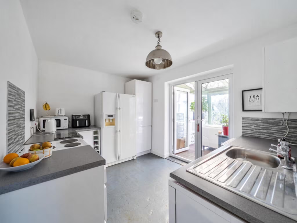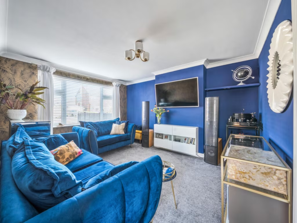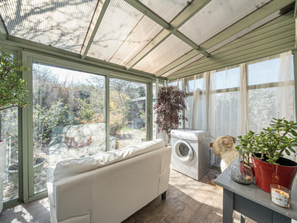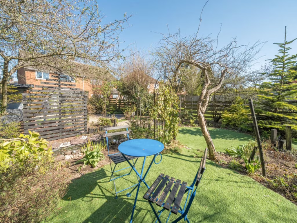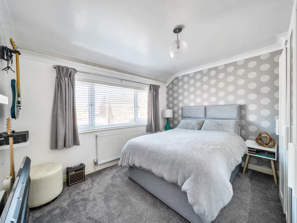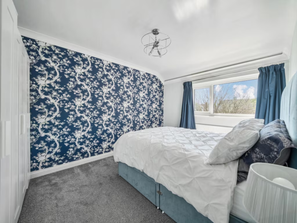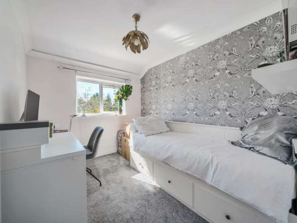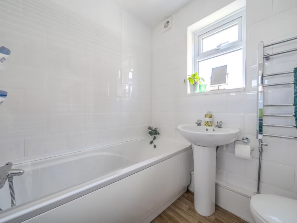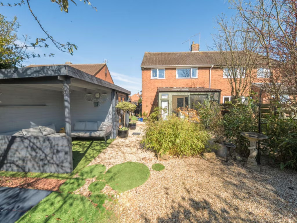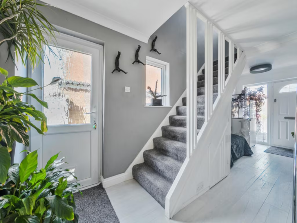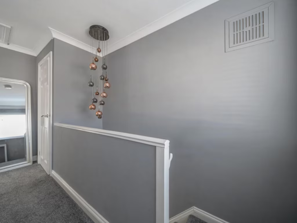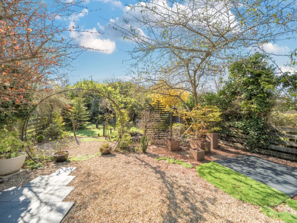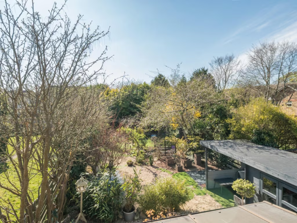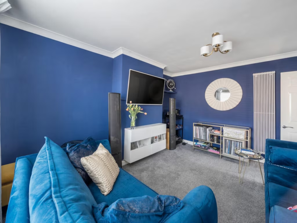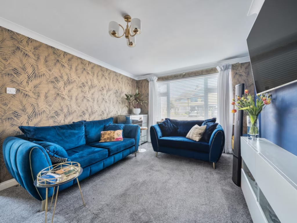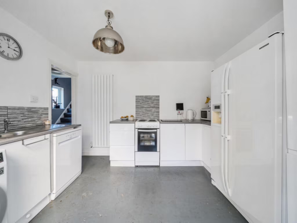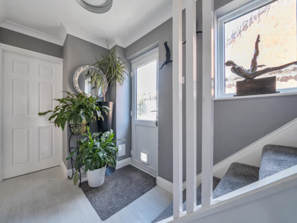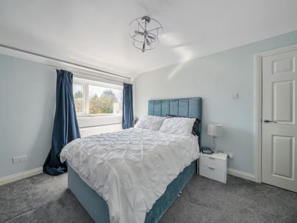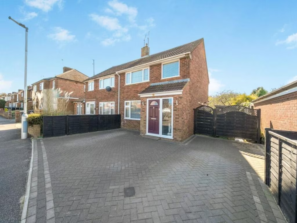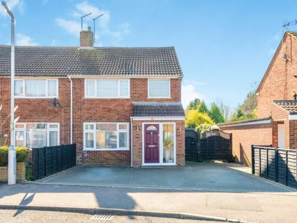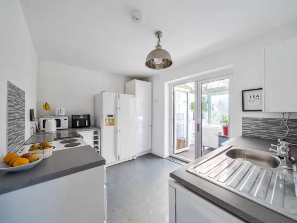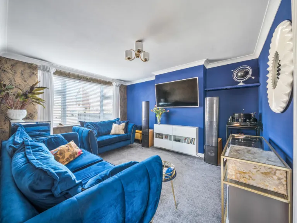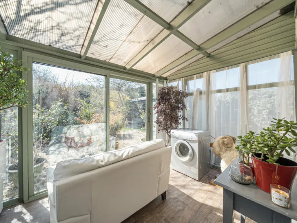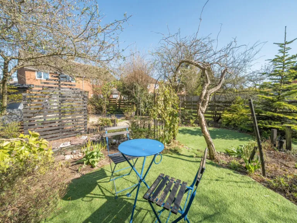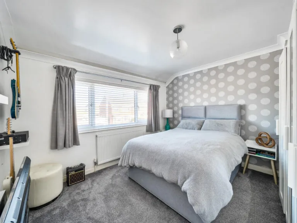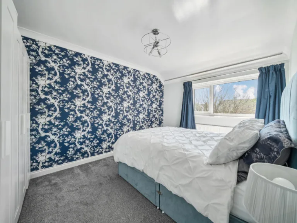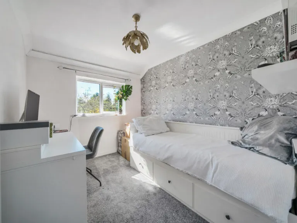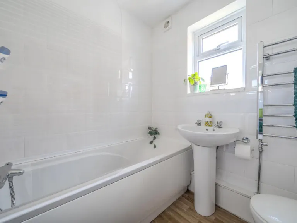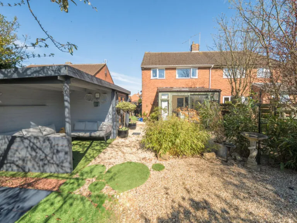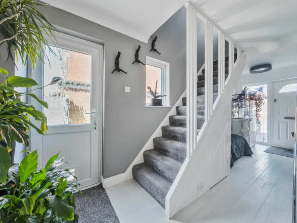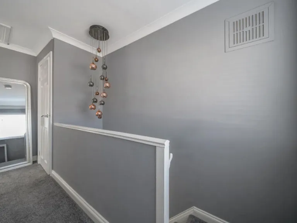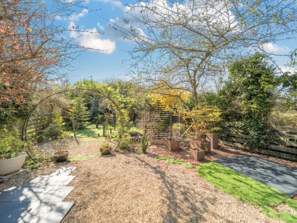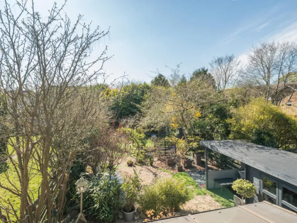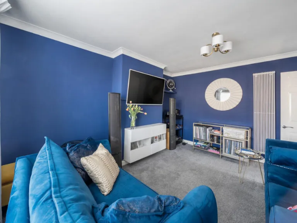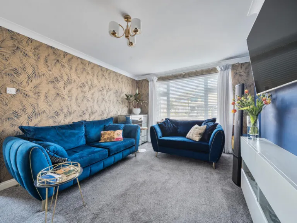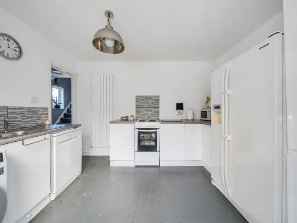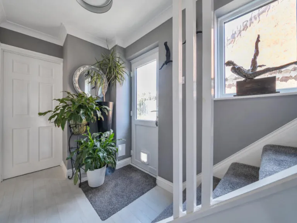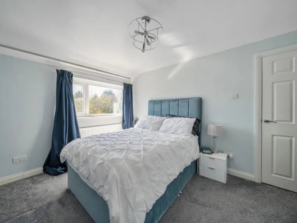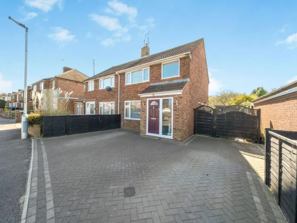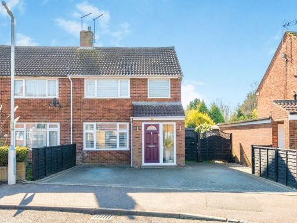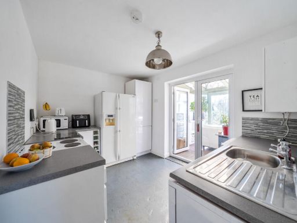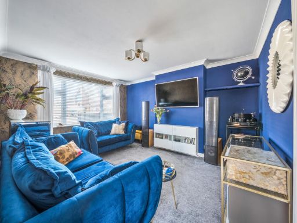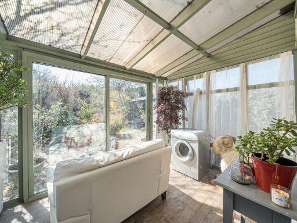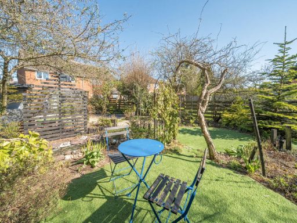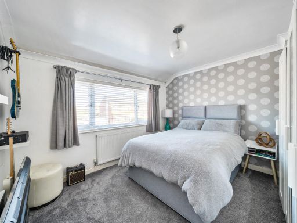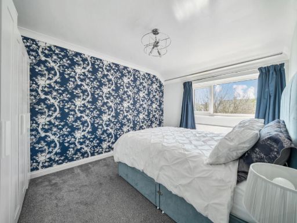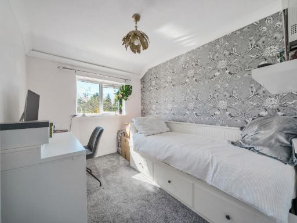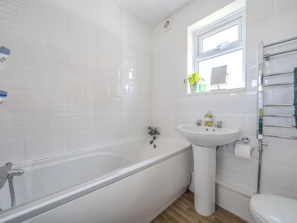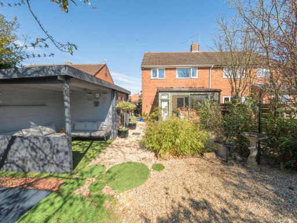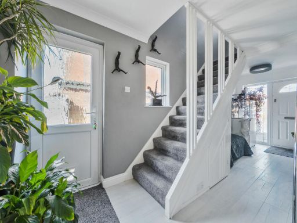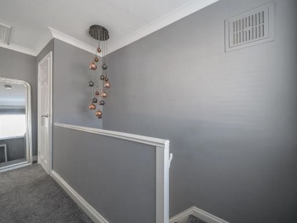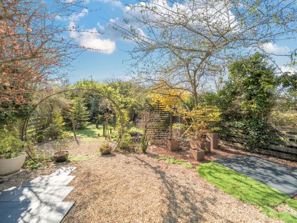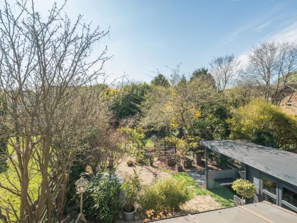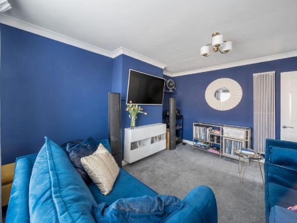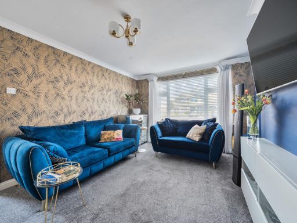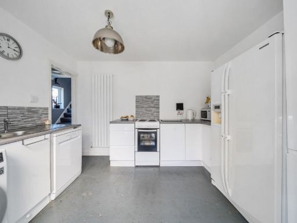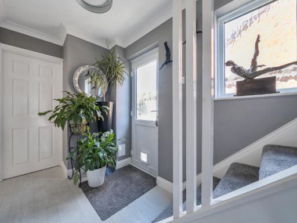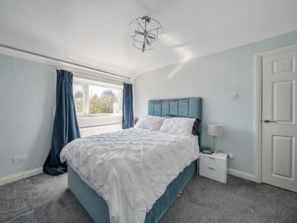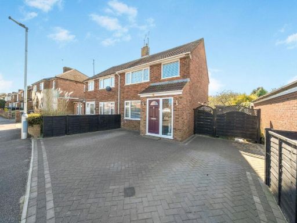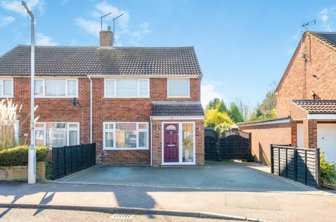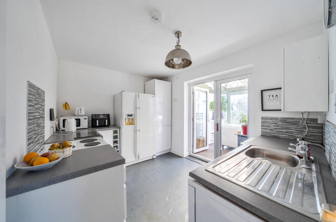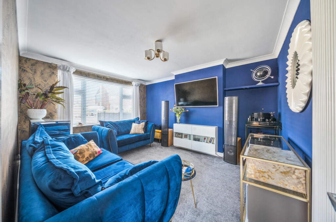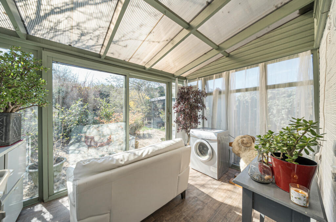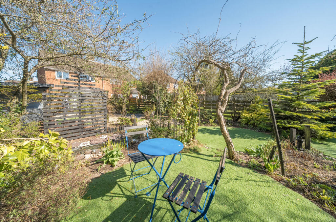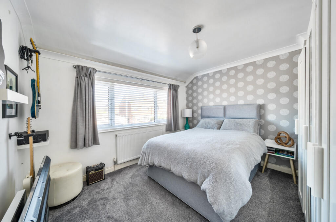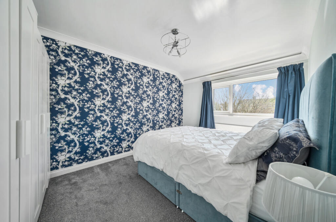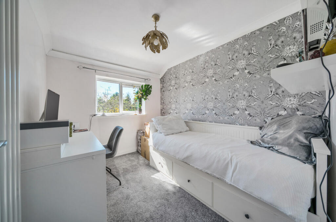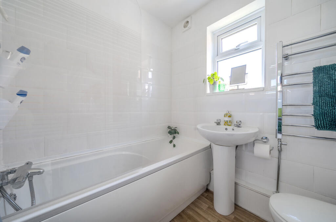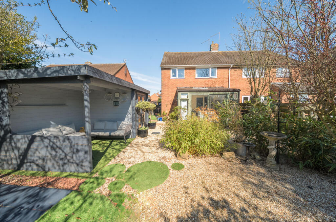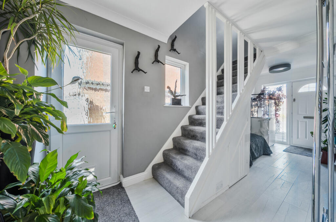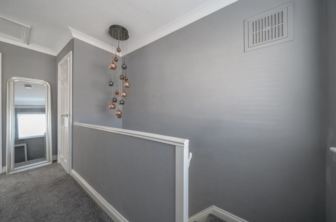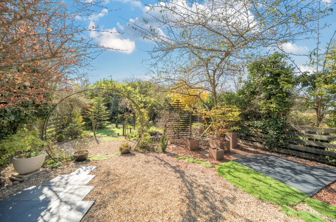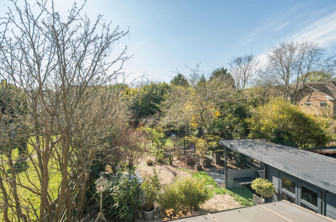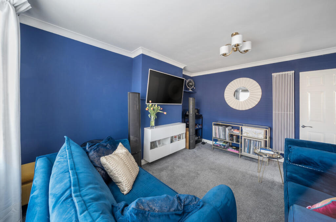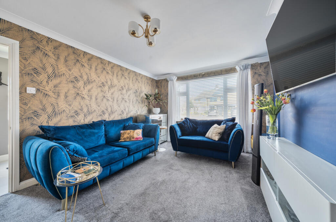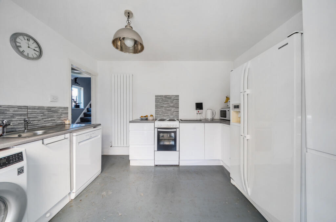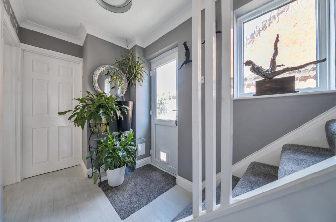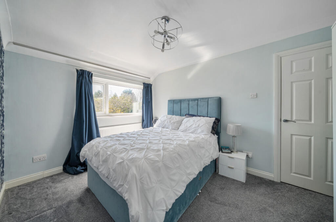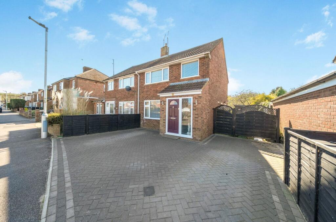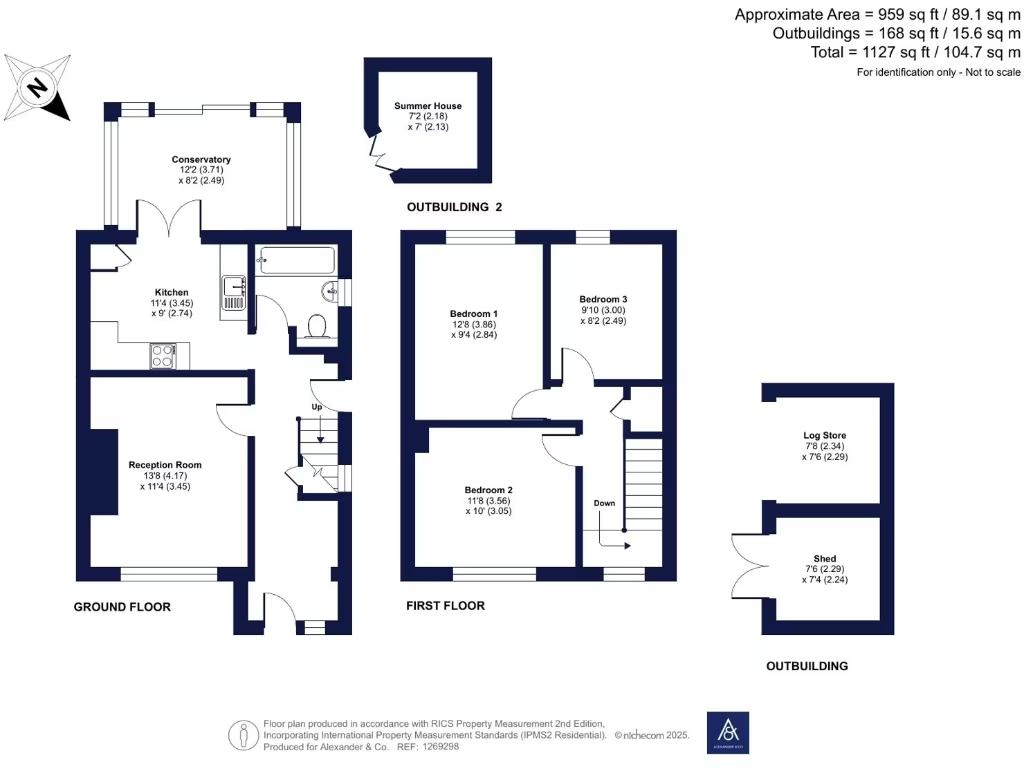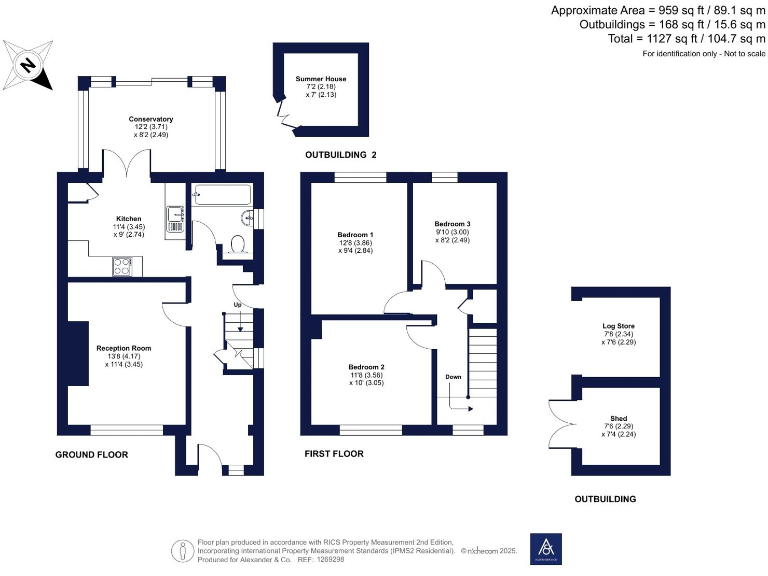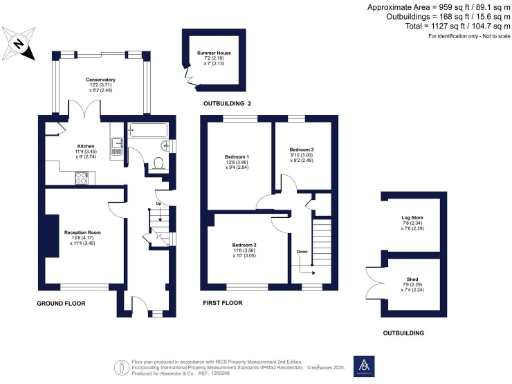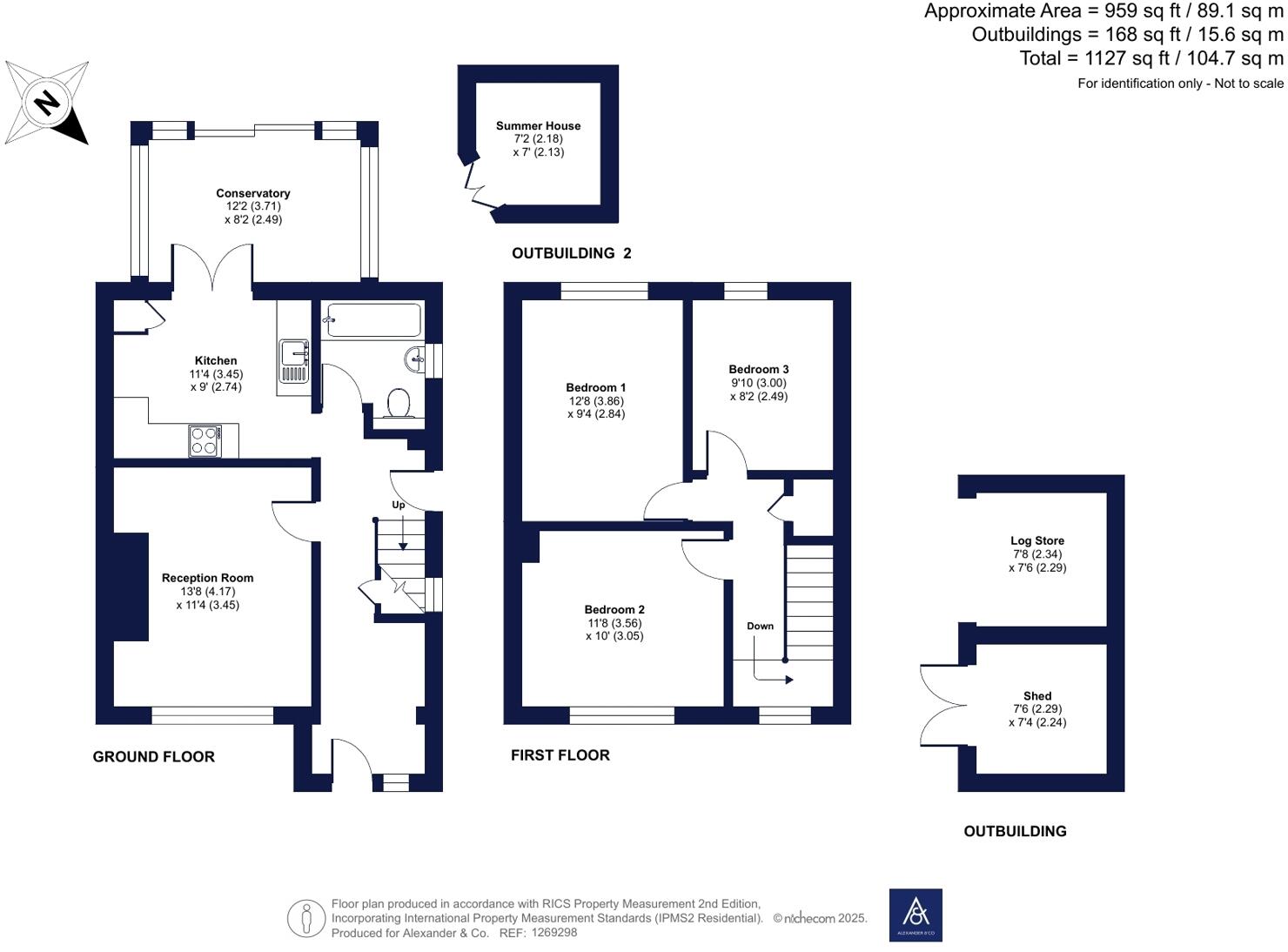Summary - 47 BRANDRETH AVENUE DUNSTABLE LU5 4JP
3 bed 1 bath Semi-Detached
Three double bedrooms, conservatory and large garden — ready to modernise with scope to extend (subject to consents).
Three double bedrooms across first floor
Set on a quiet East Dunstable street, this three-bedroom semi delivers practical family living with clear improvement potential. The ground floor offers a lounge, refitted kitchen with French doors into a conservatory and a useful porch — all arranged around a sensible, easy-to-live-in layout. A new gas boiler was fitted in 2020, and double glazing replaced after 2002.
Outside, the block-paved driveway accommodates several vehicles and the rear garden is a good size for children and summer entertaining. The house sits close to local shops, primary and secondary schools (several with Good Ofsted ratings), regular bus routes, the Guided Busway and quick access to the M1 and Luton & Dunstable Hospital.
There are some practical trade-offs to note. The property is average-sized at about 959 sq ft and has a single family bathroom, so households needing extra bath/shower space may find it limiting. The cavity walls are assumed to lack insulation and may require upgrading to improve heat retention and running costs. The area records higher crime levels, which buyers should factor into their decision.
For buyers wanting to add value, the property offers scope to extend (subject to planning consent) and further modernisation could substantially increase comfort and resale potential. Fast broadband and excellent mobile signal support home working and family connectivity. Overall, this is a sensible family starter or a renovation project for those wanting flexible space in a well-connected part of Dunstable.
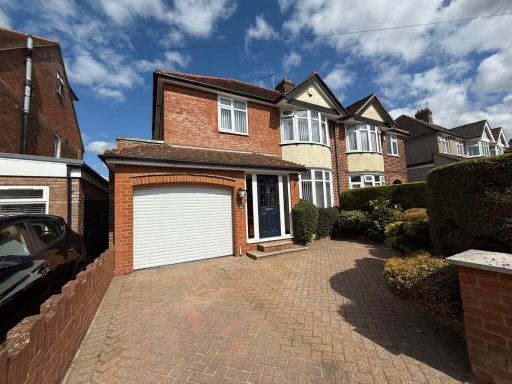 3 bedroom semi-detached house for sale in Kingsbury Avenue, Dunstable, LU5 — £465,000 • 3 bed • 2 bath • 1400 ft²
3 bedroom semi-detached house for sale in Kingsbury Avenue, Dunstable, LU5 — £465,000 • 3 bed • 2 bath • 1400 ft²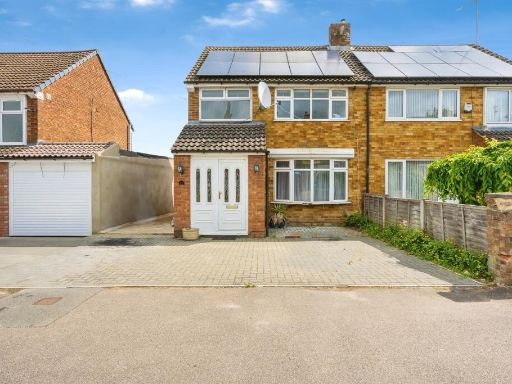 3 bedroom semi-detached house for sale in Evelyn Road, Dunstable, LU5 — £400,000 • 3 bed • 2 bath • 649 ft²
3 bedroom semi-detached house for sale in Evelyn Road, Dunstable, LU5 — £400,000 • 3 bed • 2 bath • 649 ft²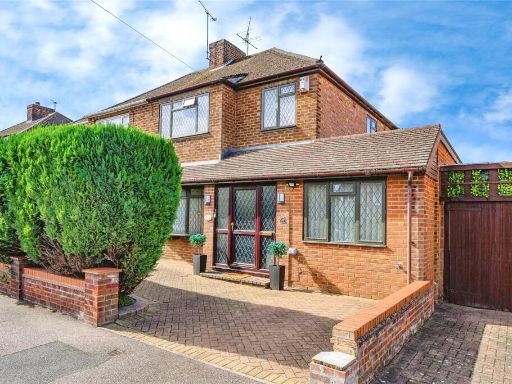 3 bedroom semi-detached house for sale in Brandreth Avenue, Dunstable, Bedfordshire, LU5 — £450,000 • 3 bed • 2 bath • 1141 ft²
3 bedroom semi-detached house for sale in Brandreth Avenue, Dunstable, Bedfordshire, LU5 — £450,000 • 3 bed • 2 bath • 1141 ft²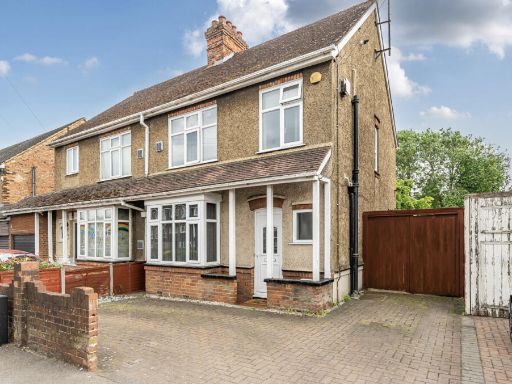 3 bedroom semi-detached house for sale in Luton Road, Dunstable, Bedfordshire, LU5 — £350,000 • 3 bed • 1 bath • 889 ft²
3 bedroom semi-detached house for sale in Luton Road, Dunstable, Bedfordshire, LU5 — £350,000 • 3 bed • 1 bath • 889 ft²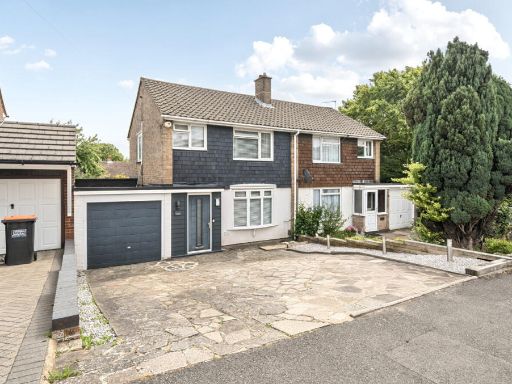 3 bedroom semi-detached house for sale in Lowther Road, Dunstable, Bedfordshire, LU6 — £415,000 • 3 bed • 1 bath • 916 ft²
3 bedroom semi-detached house for sale in Lowther Road, Dunstable, Bedfordshire, LU6 — £415,000 • 3 bed • 1 bath • 916 ft²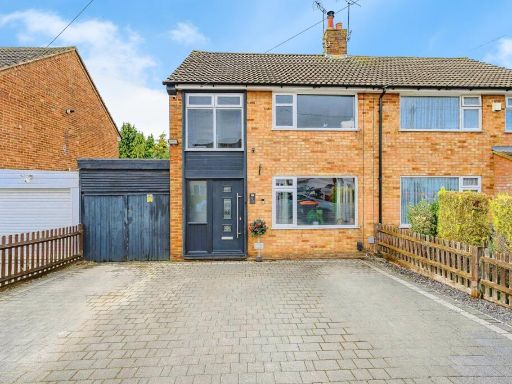 3 bedroom semi-detached house for sale in Walgrave Road, Dunstable, Bedfordshire, LU5 — £355,000 • 3 bed • 2 bath • 905 ft²
3 bedroom semi-detached house for sale in Walgrave Road, Dunstable, Bedfordshire, LU5 — £355,000 • 3 bed • 2 bath • 905 ft²