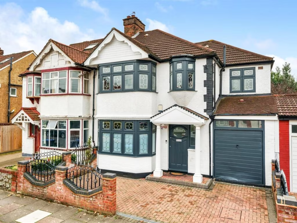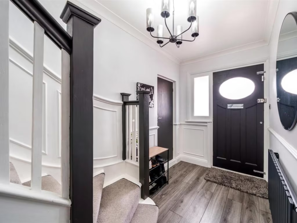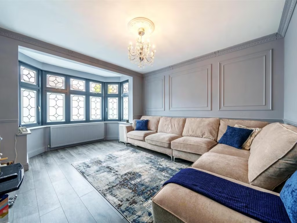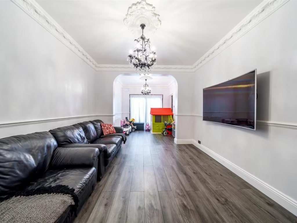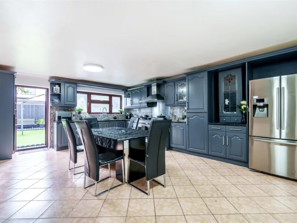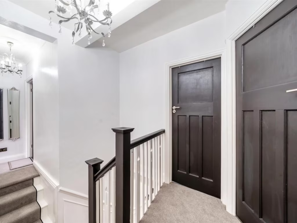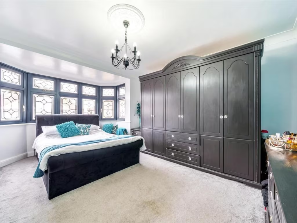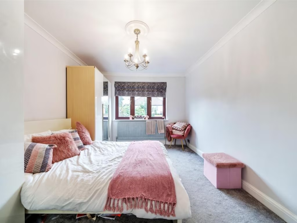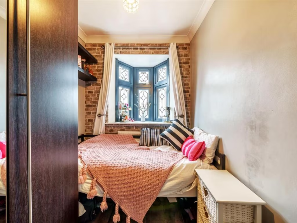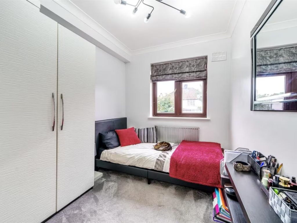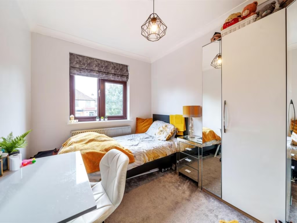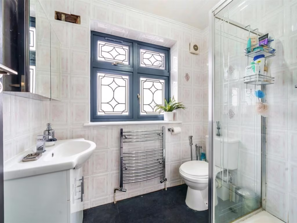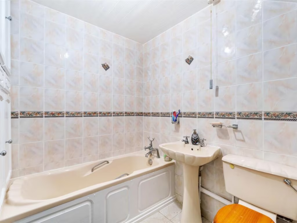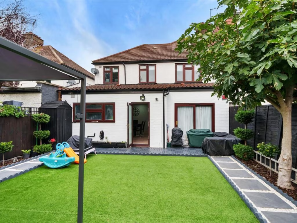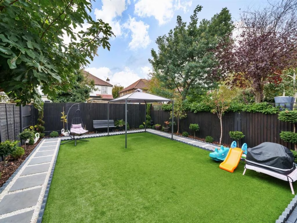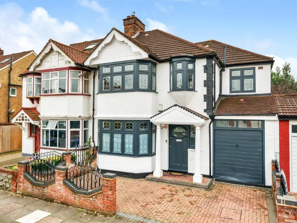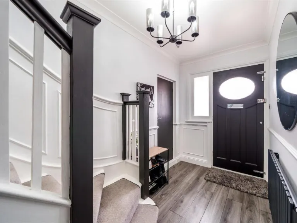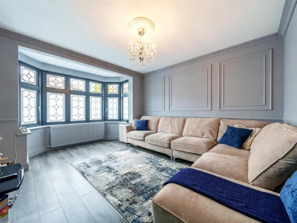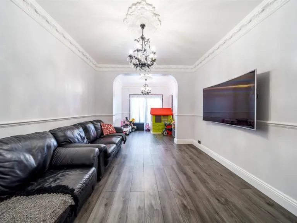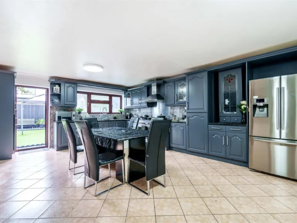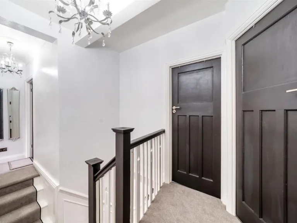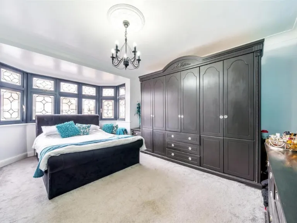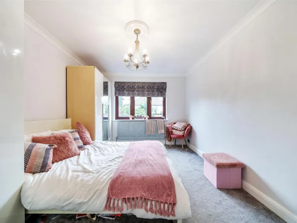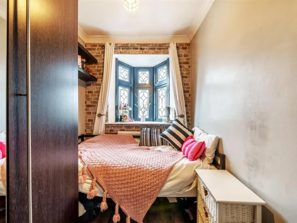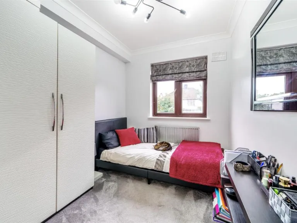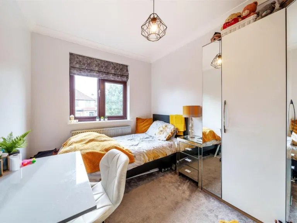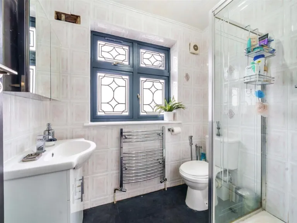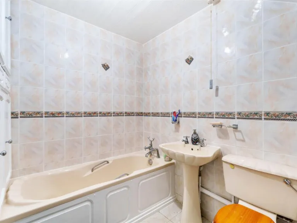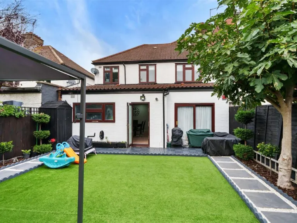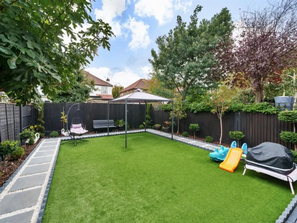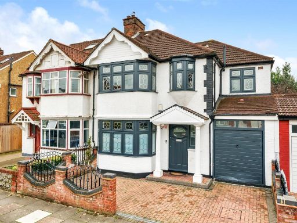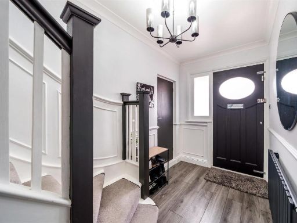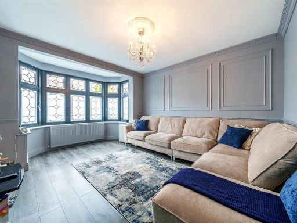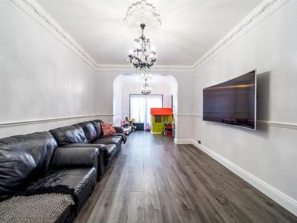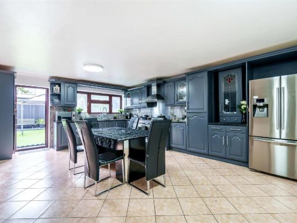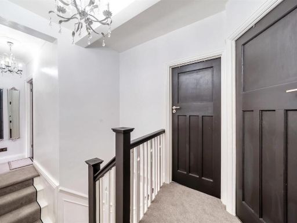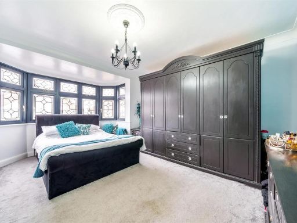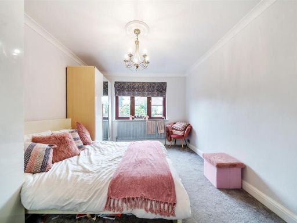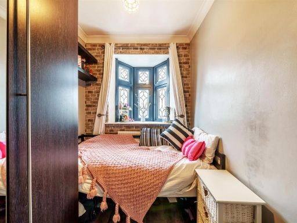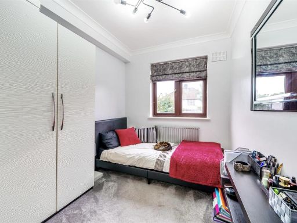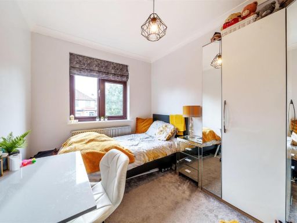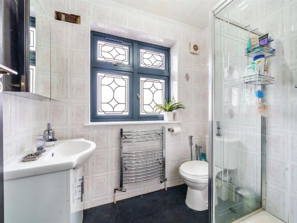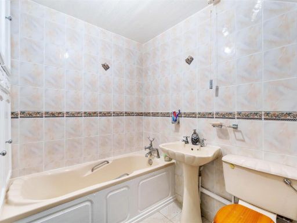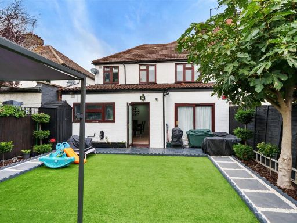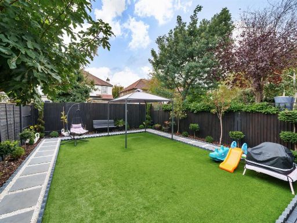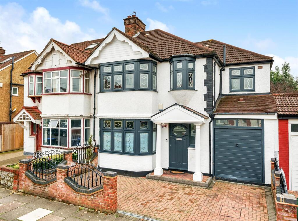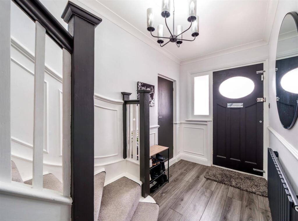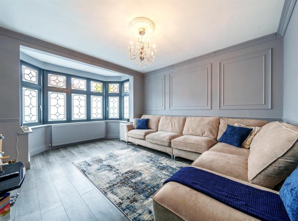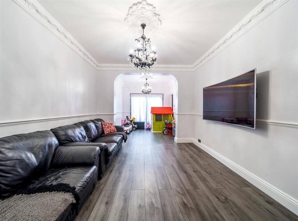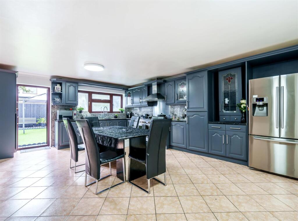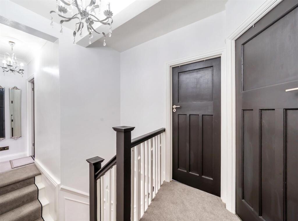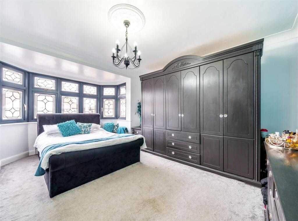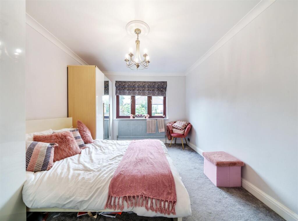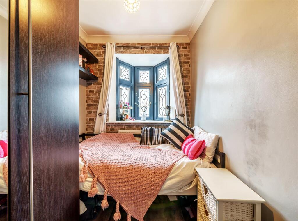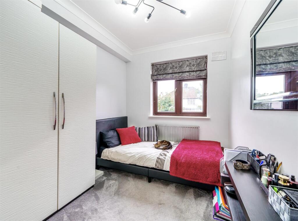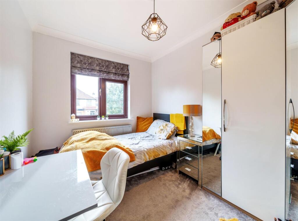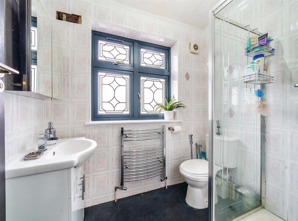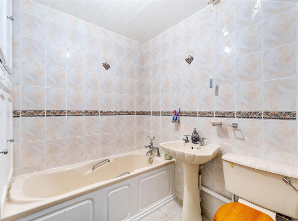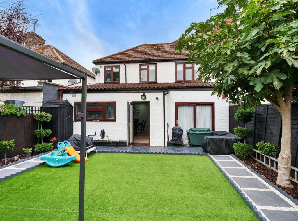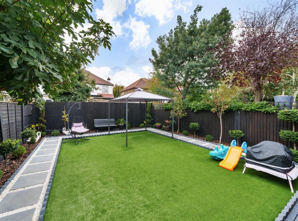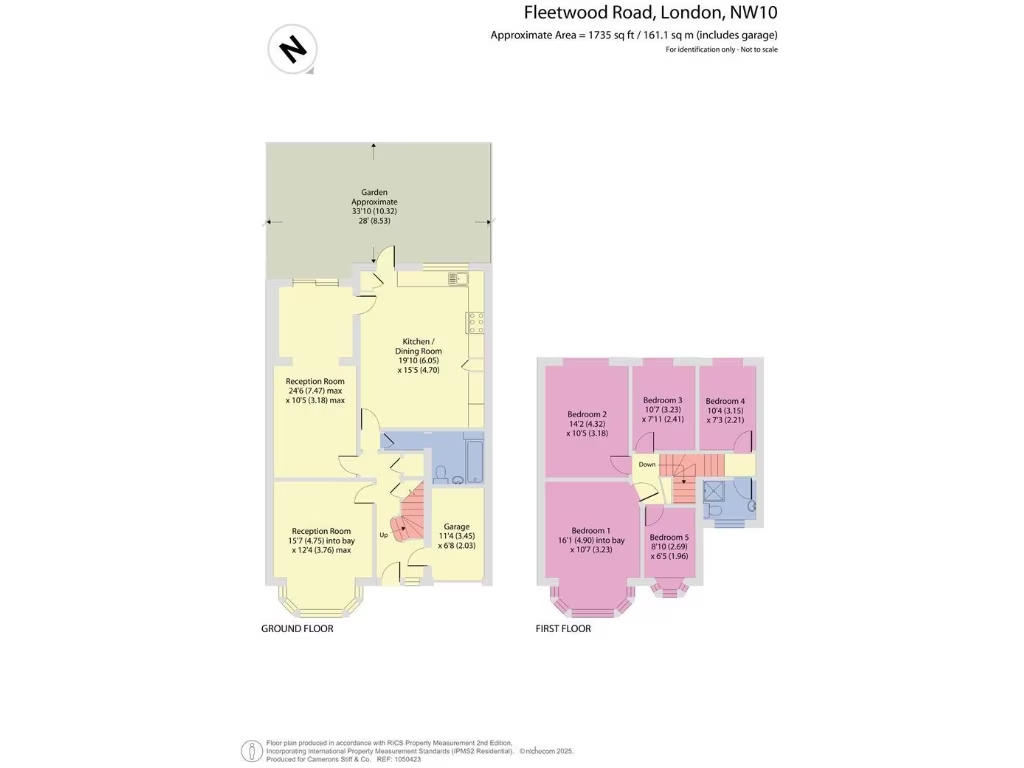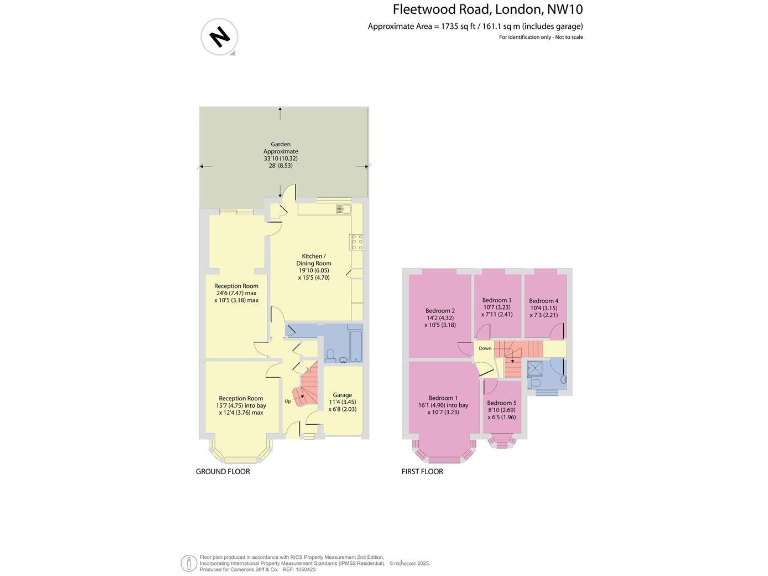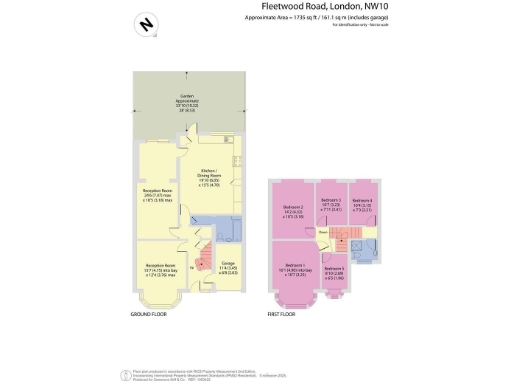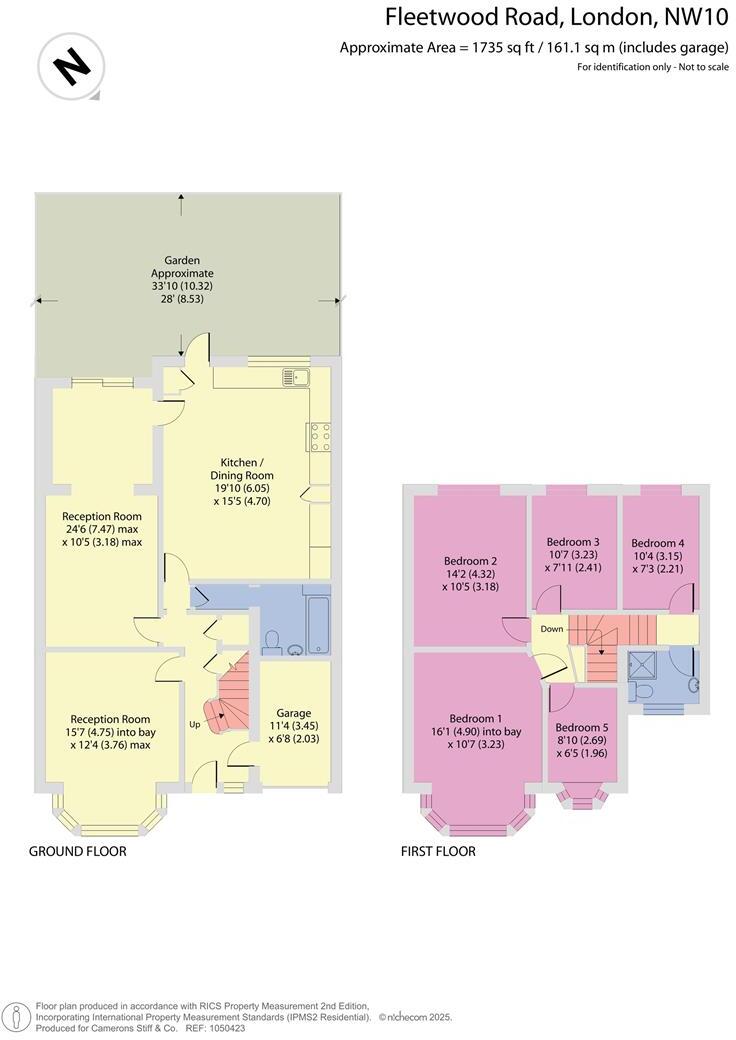Summary - 143 FLEETWOOD ROAD, LONDON NW10 1NP
5 bed 2 bath Semi-Detached
Spacious family home with loft potential near Gladstone Park and Jubilee line.
Five double bedrooms across first floor (1,735 sq ft total)
Set on the desirable Dollis Hill Estate, this 1920s semi‑detached family home offers generous, well‑laid-out living across approximately 1,735 sq ft. Period features such as bay windows, high ceilings and cornicing combine with modern kitchen fittings to create a comfortable family layout. The bright open-plan kitchen/dining room opens directly onto a large south‑facing garden, ideal for children and outdoor entertaining.
The house provides five bedrooms on the first floor and two reception rooms on the ground floor, giving flexibility for family life, home working or guest rooms. The attached garage and block‑paved drive deliver useful off‑street parking and additional storage or workshop space. Good local schooling and easy access to Willesden Green Station (Jubilee line, Zone 2) and Gladstone Park add to the family appeal.
There is clear potential to add value: the loft offers scope for conversion and internal reconfiguration could create additional bathrooms or more efficient living spaces. Buyers should note the property is of solid brick construction (as built) and may require insulation upgrades; there is currently a single family bathroom serving five bedrooms and council tax is above average. Overall the house suits buyers seeking a spacious family home with period character and scope for sympathetic updating.
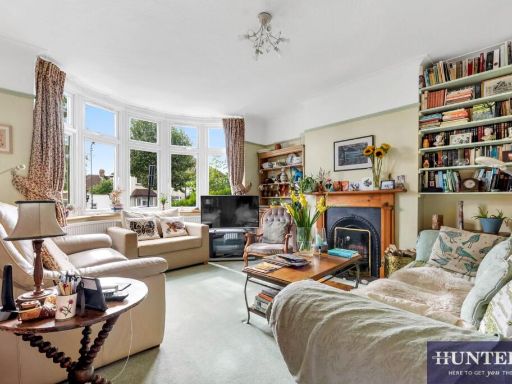 5 bedroom semi-detached house for sale in Dollis Hill Avenue, London, NW2 — £875,000 • 5 bed • 2 bath • 1730 ft²
5 bedroom semi-detached house for sale in Dollis Hill Avenue, London, NW2 — £875,000 • 5 bed • 2 bath • 1730 ft²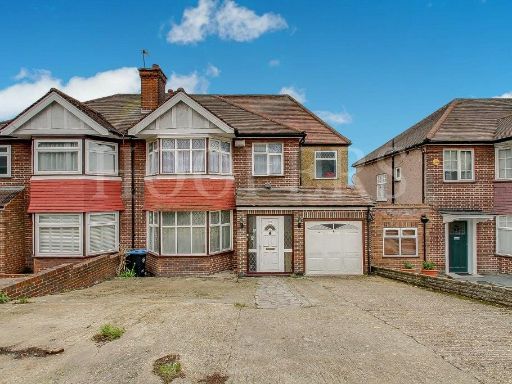 6 bedroom semi-detached house for sale in Dollis Hill Lane, London, NW2 — £950,000 • 6 bed • 4 bath • 2003 ft²
6 bedroom semi-detached house for sale in Dollis Hill Lane, London, NW2 — £950,000 • 6 bed • 4 bath • 2003 ft²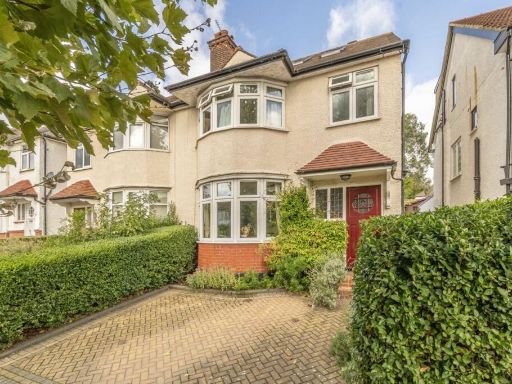 5 bedroom house for sale in Dollis Hill Avenue, London, NW2 — £875,000 • 5 bed • 2 bath • 1473 ft²
5 bedroom house for sale in Dollis Hill Avenue, London, NW2 — £875,000 • 5 bed • 2 bath • 1473 ft²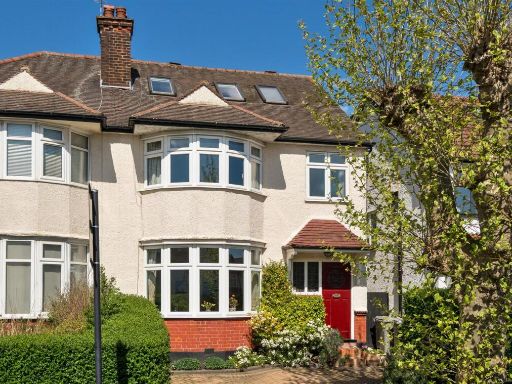 5 bedroom semi-detached house for sale in Dollis Hill Avenue, London, NW2 — £875,000 • 5 bed • 2 bath • 1455 ft²
5 bedroom semi-detached house for sale in Dollis Hill Avenue, London, NW2 — £875,000 • 5 bed • 2 bath • 1455 ft²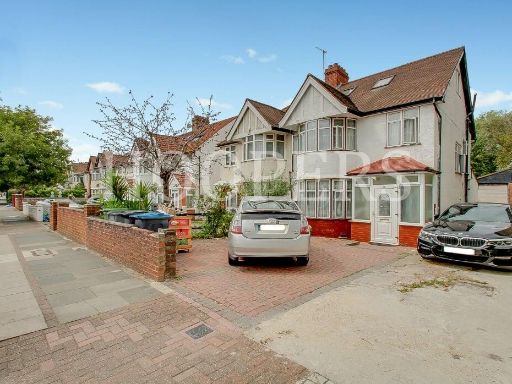 5 bedroom semi-detached house for sale in Dollis Hill Lane, London, NW2 — £780,000 • 5 bed • 3 bath • 1742 ft²
5 bedroom semi-detached house for sale in Dollis Hill Lane, London, NW2 — £780,000 • 5 bed • 3 bath • 1742 ft²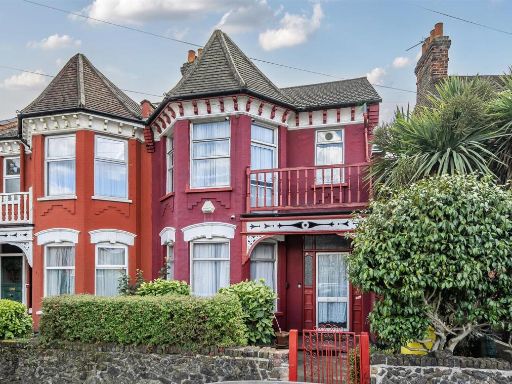 3 bedroom end of terrace house for sale in Mulgrave Road, London NW10 — £850,000 • 3 bed • 1 bath • 1176 ft²
3 bedroom end of terrace house for sale in Mulgrave Road, London NW10 — £850,000 • 3 bed • 1 bath • 1176 ft²