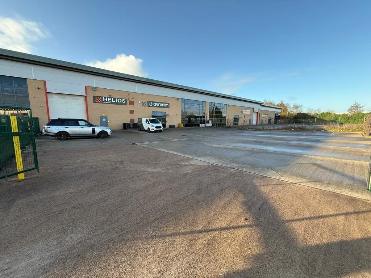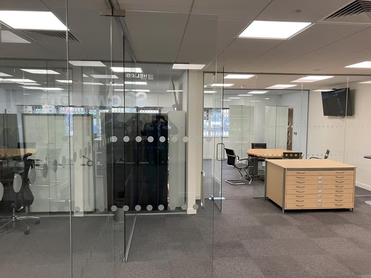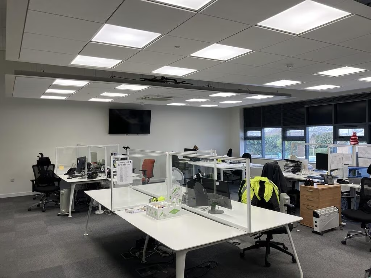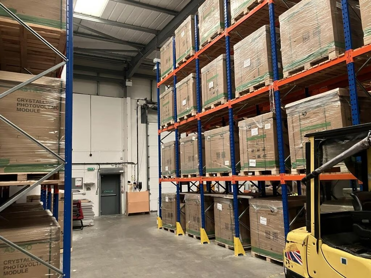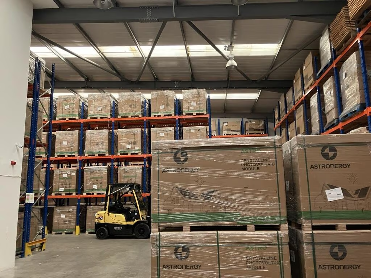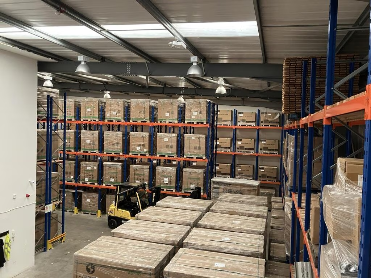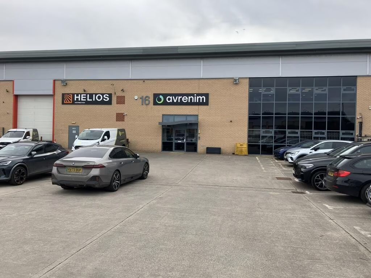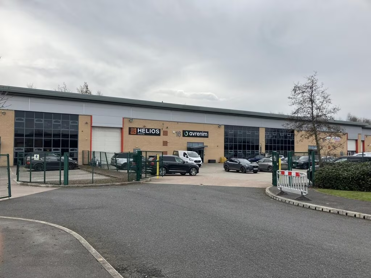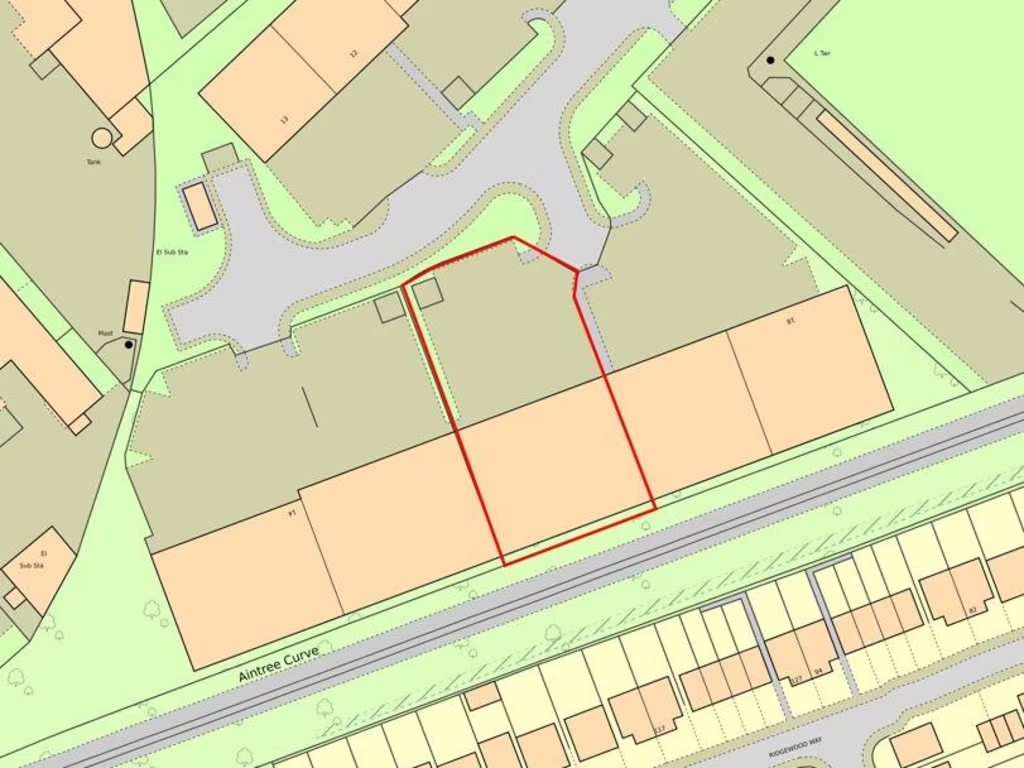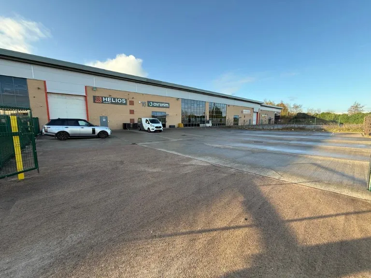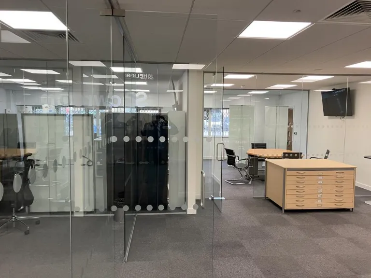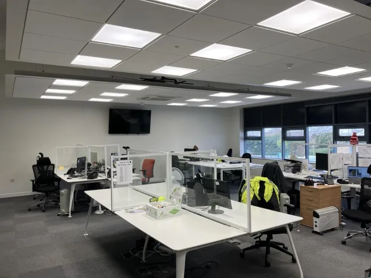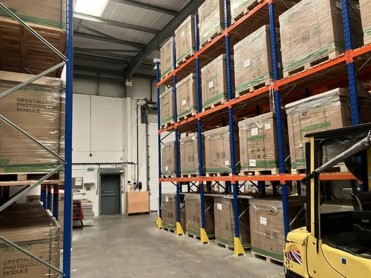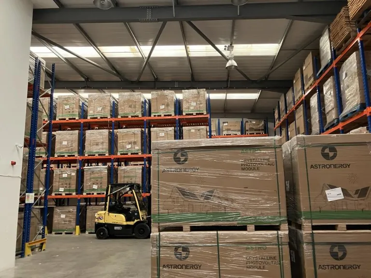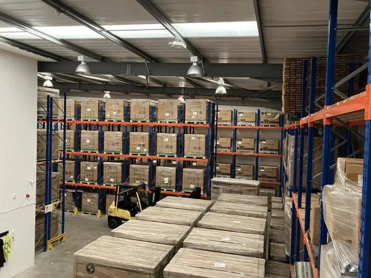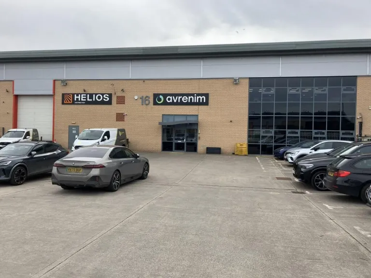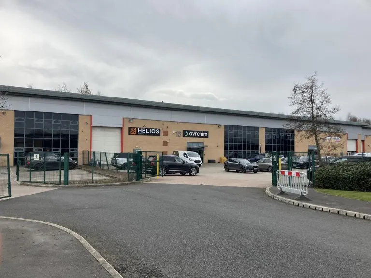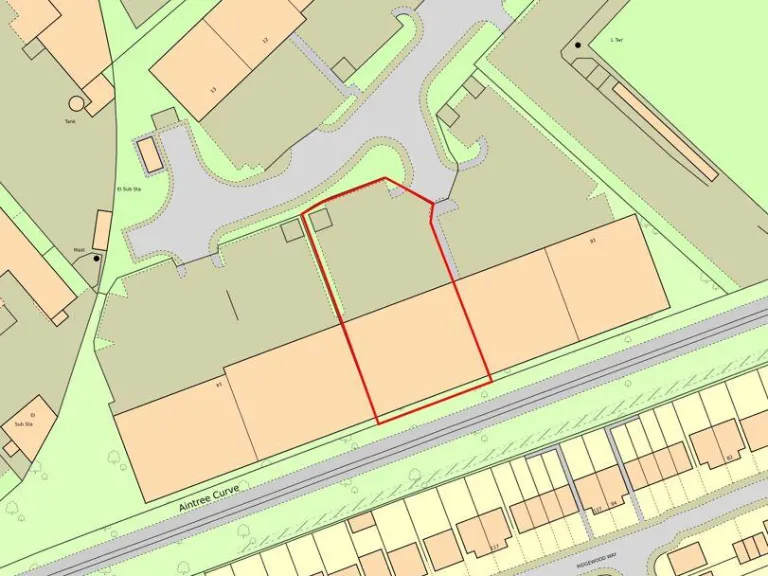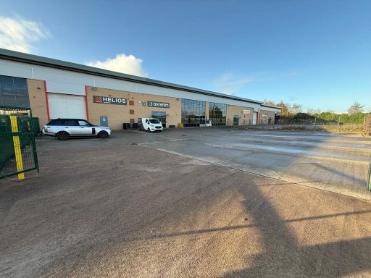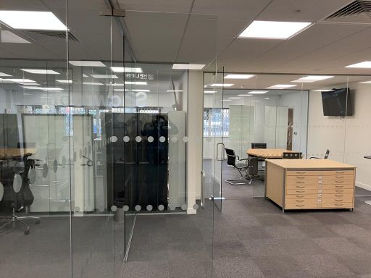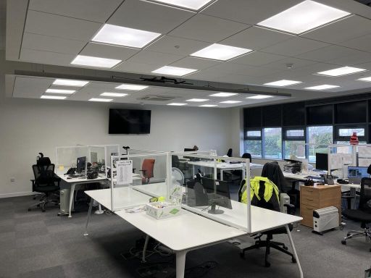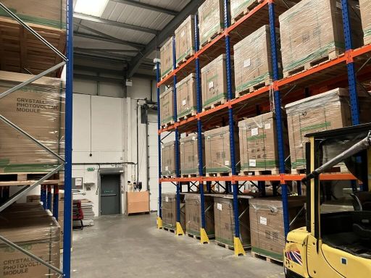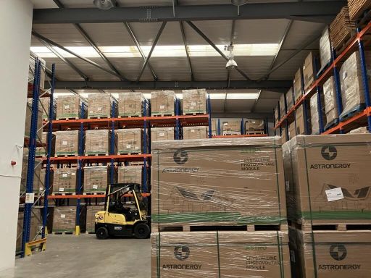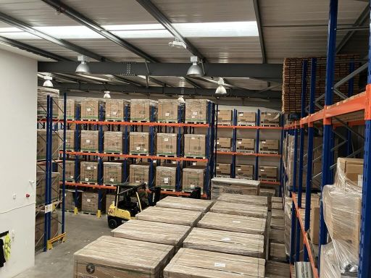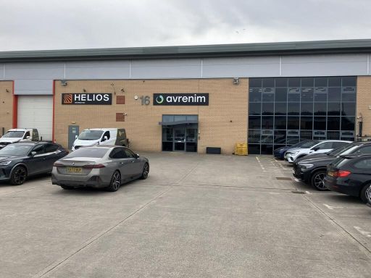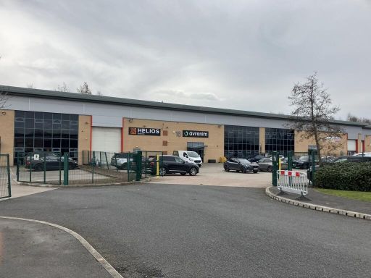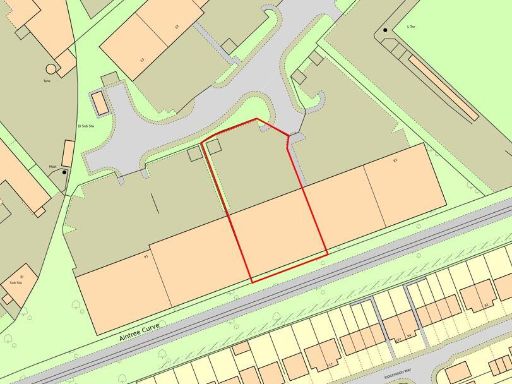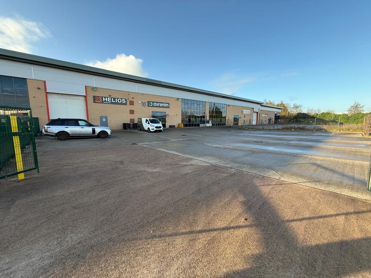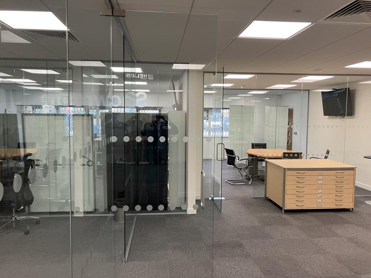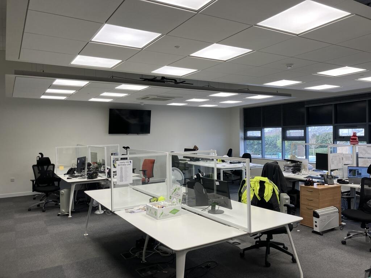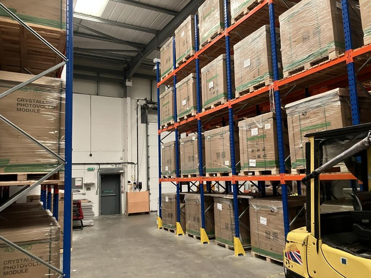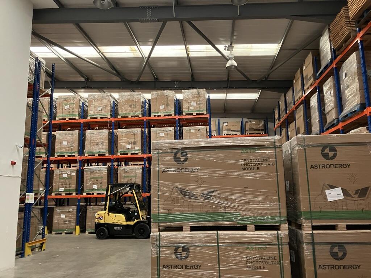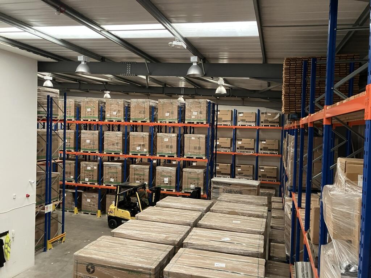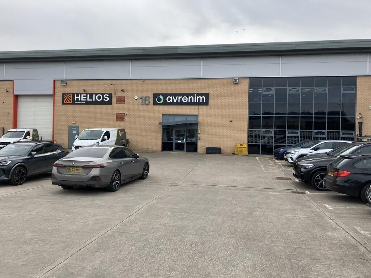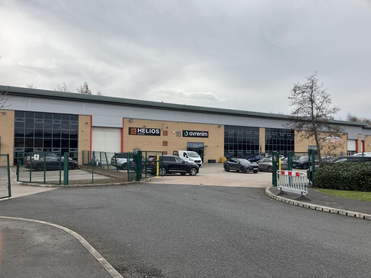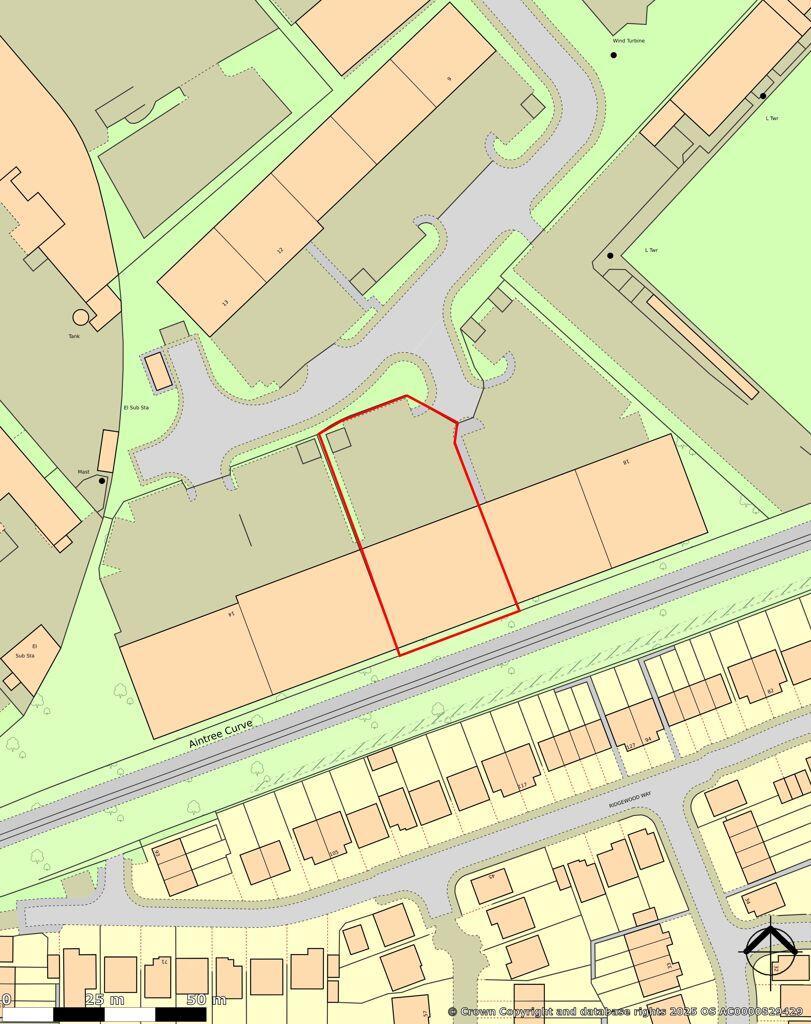Summary - UNIT 16, VESTY BUSINESS PARK, VESTY ROAD L30 1NY
1 bed 1 bath Warehouse
Spacious well-located industrial unit with modern offices and large secure yard.
- 11,265 sq ft warehouse and offices
- Eaves height up to 8.35 m, single-pitch roof
- Fully refurbished two-storey offices, modern fittings
- EPC Band A and LED lighting throughout
- Large fenced yard; 16 marked car spaces plus overflow
- Excellent road links to Switch Island and Liverpool port
- Warehouse unheated; heating required for some uses
- Tenure shown as both long leasehold and freehold; confirm
A substantial industrial unit offering 11,265 sq ft of clear-span warehouse with high eaves to 8.35 m, ideal for storage, distribution or light manufacturing. The building sits on a huge plot with a large concrete forecourt and a secure fenced yard that currently accommodates 16 delineated car spaces and additional vehicle parking.
Internally the two-storey office accommodation has been fully refurbished to a modern specification with open-plan areas, glass-partitioned meeting rooms, showers, kitchens and an air heat-pump for partial heating. The warehouse benefits from LED lighting and 15% translucent roof lights for good natural illumination, and the property holds an EPC Band A.
Location is a key strength: immediate access to Dunnings Bridge Road and Switch Island, and just three miles from Liverpool Deep Water Container Terminal, supporting logistics operations. Broadband and mobile connectivity are strong, and off-street parking and large vehicle manoeuvring space add operational flexibility.
Notable matters for buyers: tenure details are inconsistent in the provided information (described both as long leasehold and freehold) — legal title must be confirmed. The warehouse is not heated, which may necessitate investment for temperature-sensitive uses. The surrounding area is economically deprived and recorded as having above-average crime rates, which should be factored into insurance and security planning.
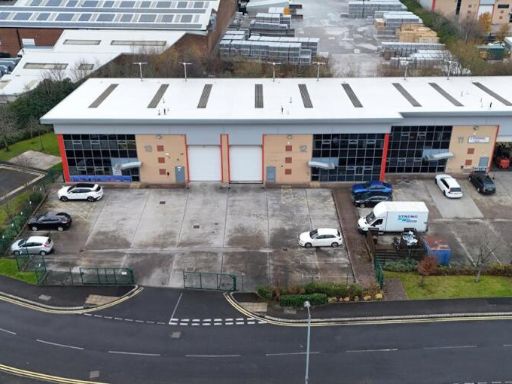 Light industrial facility for sale in Unit 12,Vesty Business Park, Vesty Road, Bootle, L30 1NY, L30 — POA • 1 bed • 1 bath • 4345 ft²
Light industrial facility for sale in Unit 12,Vesty Business Park, Vesty Road, Bootle, L30 1NY, L30 — POA • 1 bed • 1 bath • 4345 ft²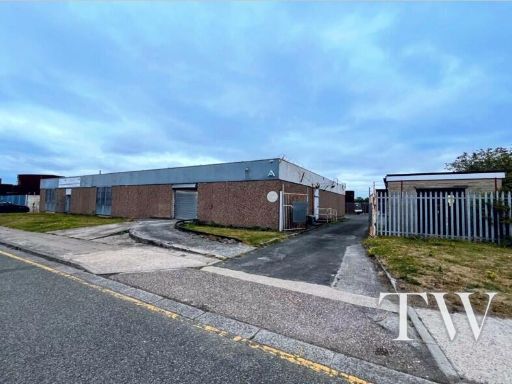 Light industrial facility for sale in 5 Bridle Way, Bootle, Merseyside, L30 4UA, L30 — £175,000 • 1 bed • 1 bath • 6155 ft²
Light industrial facility for sale in 5 Bridle Way, Bootle, Merseyside, L30 4UA, L30 — £175,000 • 1 bed • 1 bath • 6155 ft²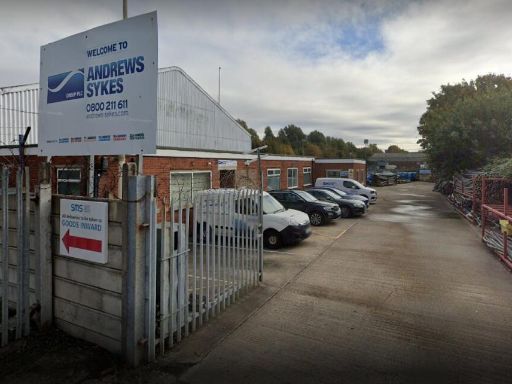 Light industrial facility for sale in 5 Sandy Road, Waterloo, Seaforth, Liverpool, L21 1AF, L21 — POA • 1 bed • 1 bath • 5686 ft²
Light industrial facility for sale in 5 Sandy Road, Waterloo, Seaforth, Liverpool, L21 1AF, L21 — POA • 1 bed • 1 bath • 5686 ft²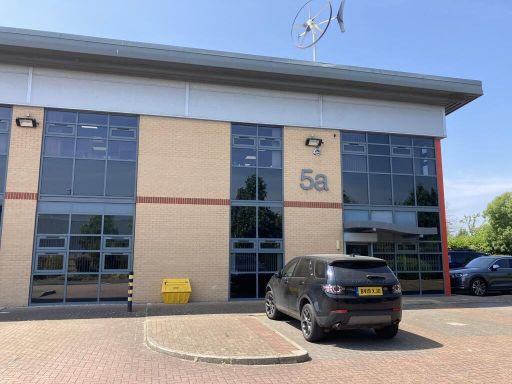 Office for sale in Unit 5A, Vesty Business Park, Vesty Road, Bootle, Merseyside, L30 1NY, L30 — £450,000 • 1 bed • 1 bath • 3428 ft²
Office for sale in Unit 5A, Vesty Business Park, Vesty Road, Bootle, Merseyside, L30 1NY, L30 — £450,000 • 1 bed • 1 bath • 3428 ft²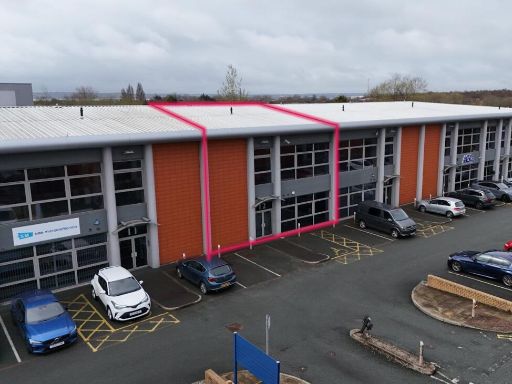 Light industrial facility for sale in 12 Skyhawk Avenue, Liverpool, L19 2QR, L19 — £500,000 • 1 bed • 1 bath • 3788 ft²
Light industrial facility for sale in 12 Skyhawk Avenue, Liverpool, L19 2QR, L19 — £500,000 • 1 bed • 1 bath • 3788 ft²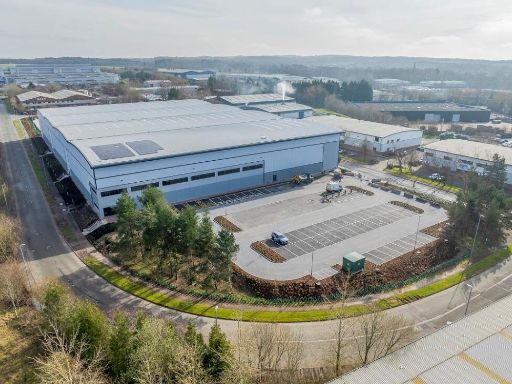 Distribution warehouse for sale in Knowsley 107, Penrhyn Road, Knowsley, Liverpool, L34 — POA • 1 bed • 1 bath • 5000 ft²
Distribution warehouse for sale in Knowsley 107, Penrhyn Road, Knowsley, Liverpool, L34 — POA • 1 bed • 1 bath • 5000 ft²